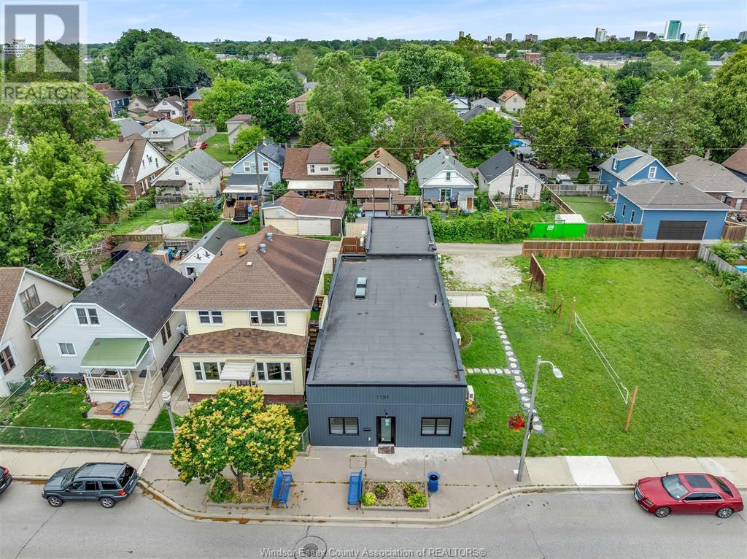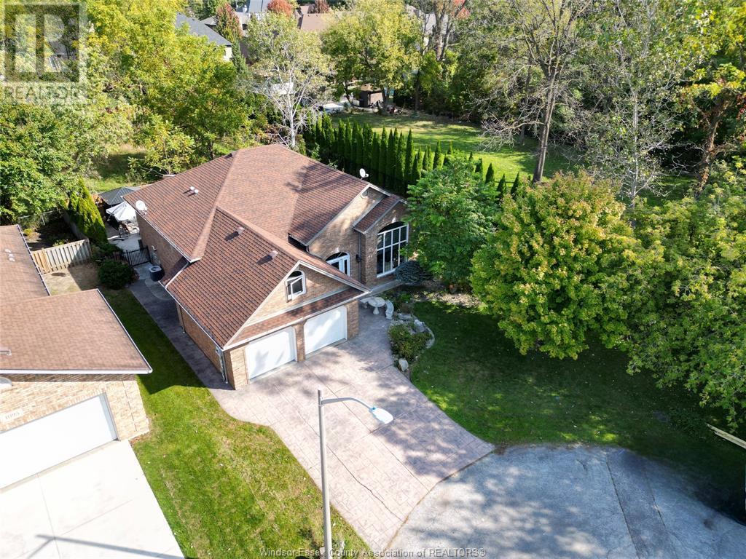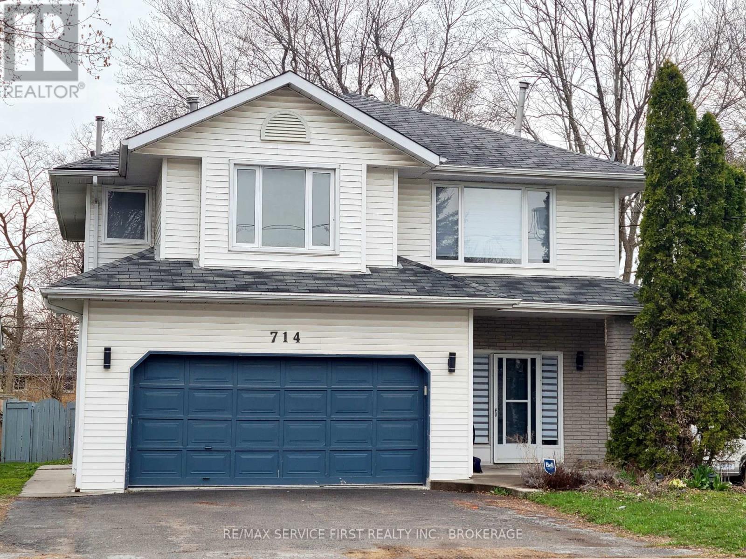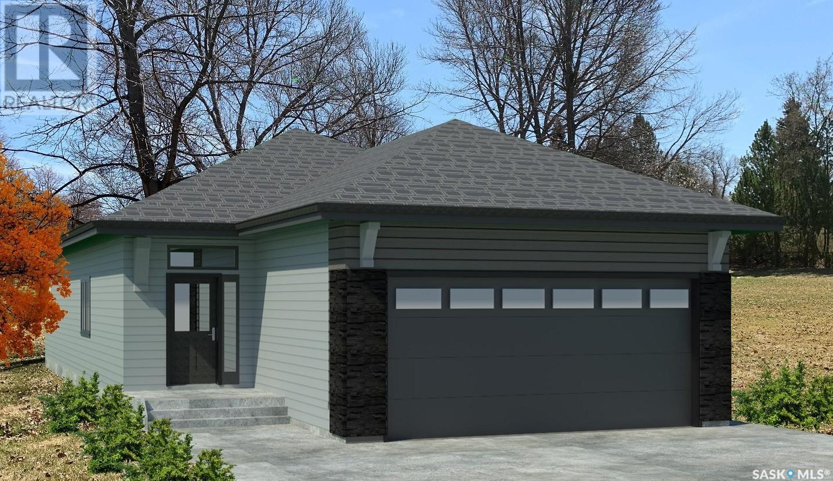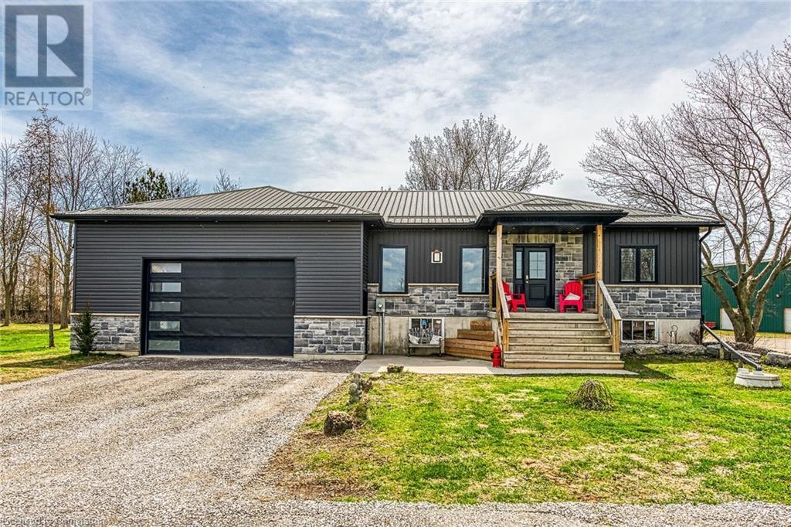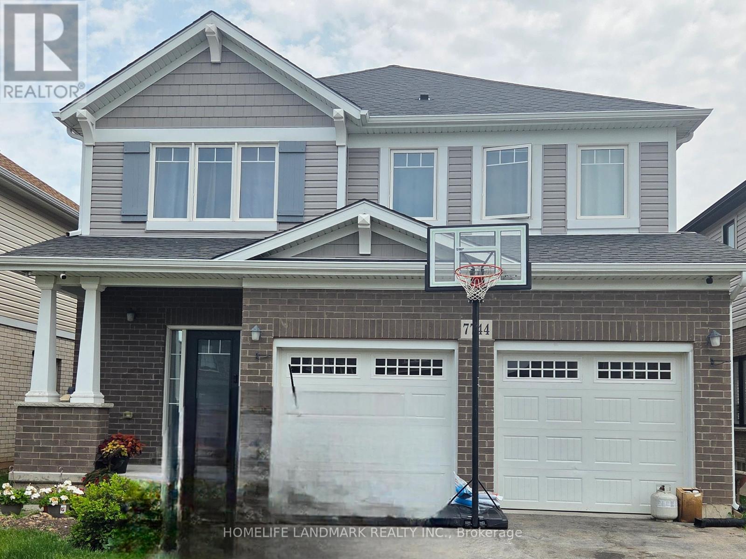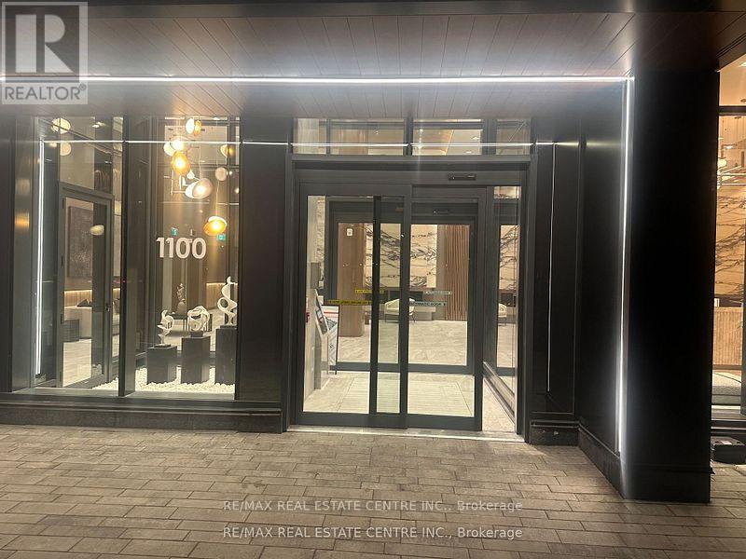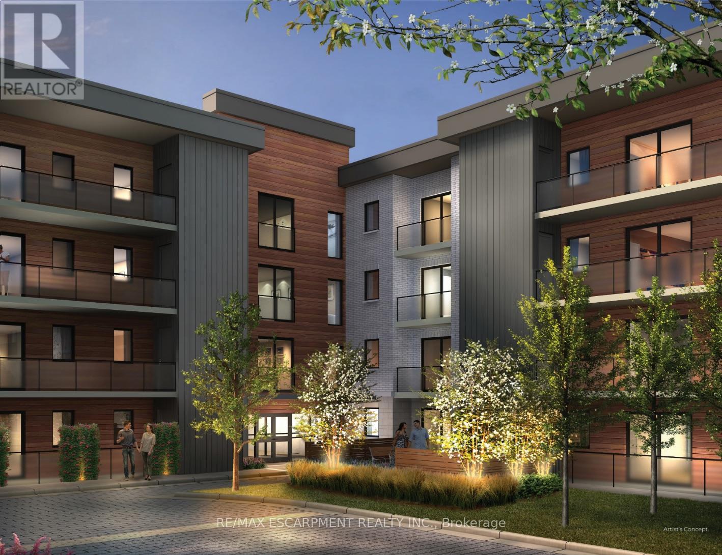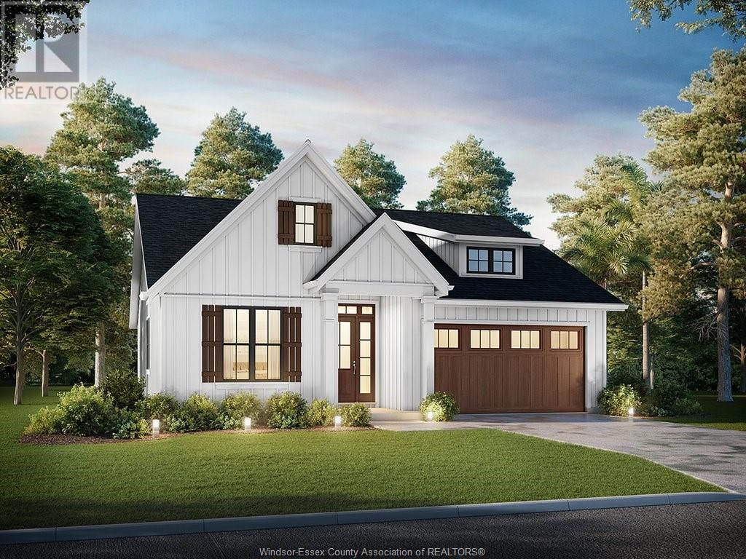1151 Drouillard
Windsor, Ontario
A rare opportunity to acquire a fully vacant, fully renovated fourplex in the fast-evolving Ford City district. 1151 Drouillard features four bright and spacious 2-bedroom, 1-bathroom units—each with private entrances, in-unit laundry, and dedicated storage. Every unit is independently climate-controlled with its own mini-split heat pump (5 total) and serviced by individual hydro meters and four updated electrical panels. The building also includes a tankless water system, sump pump, and energy-efficient spray foam insulation throughout. Thoughtfully redesigned with investor foresight and long-term durability in mind, this turn-key asset offers low-maintenance, high-performing income potential. At market rents of approximately $1,800/month per unit, projected gross annual income may exceed $86,000 (buyer to verify independently; sellers and agents make no representations or warranties). Exterior features include parking for four vehicles via rear alley access and a generous side yard offering added flexibility. Centrally located just steps from Gino Marcus Community Centre, shopping, restaurants, parks, and public transit, this is a prime opportunity for both seasoned investors and strategic first-time buyers. Immediate growth, no renovations needed—this property checks every box. Floor plans available. (id:60626)
Jump Realty Inc.
1099 Cervi
Lasalle, Ontario
This oversized, all-brick raised ranch is beautifully updated & located in a highly desirable area of LaSalle, offering privacy with no rear or side neighbour. The open layout allows natural light to flood the home, featuring a bright living room w/a cozy fireplace, hardwood floors, a generous dining area, an updated kitchen w/granite countertops (2019) & patio doors leading to private backyard. Main floor includes 3 spacious bedrooms, w/loft, a primary suite w/walk-in closet & jacuzzi ensuite, a full renovated bath w/walkin linen clst. The fully finished lower level boasts a family room with a 2nd fireplace, a 4th bedroom, a full bath, laundry room, storage, & grade entrance. With quality laminate flooring & no carpet, this home offers easy maintenance. The serene backyard is fully fenced & includes a two-tier deck, outdoor fire pit, gazebo, concrete patio & tasteful landscaping, perfect for relaxation and entertainment, as well as 2.5 car garage. Most windows updated 2023. (id:60626)
Manor Windsor Realty Ltd.
714 Portsmouth Avenue
Kingston, Ontario
This property is perfect for the homeowner and investor alike. Two units fully rented with a monthly income of $5250/month. Option of living in and renting out to cover the costs of home ownership. Rent both out and reap the benefits of your investment. This property boasts ample parking for its residents and private lot with inground pool to enjoy. The upper level comes complete with 3 bedrooms (including a homeowners suite with ensuite and walk-in closet, eat-in kitchen, Living and Dining area with gas fireplace, laundry, screened-in porch overlooking the serene backyard and inground pool). The main floor suite boasts 2 bedrooms, eat-in kitchen and living room with gas fireplace and lovely deck overlooking the pool, laundry, and storage. There is an opportunity to expand your investment as well. Definitely a must see on your tour of homes. (id:60626)
RE/MAX Service First Realty Inc.
151 Nazarali Lane
Saskatoon, Saskatchewan
Discover a serene lifestyle in this stunning 1437 sq. ft. Walkout Bungalow, ideally situated in Brighton. With convenient access off College Drive, this home is nestled on a nice lot with no rear neighbors. 2 bedrooms + convertible den, 2 beautifully finished bathrooms, Main floor laundry for convenience, Ample storage, including 3 walk-in closets. Please note photos are from a previous build of the same house, a full list of specs is available. Get in early and get a say on some finishes or changes! Street is actually "Way" not "lane" map not added yet (id:60626)
Boyes Group Realty Inc.
301 23255 Billy Brown Road
Langley, British Columbia
LARGEST PLAN IN THE COMPLEX! 1095sqft! Welcome to 'The Village at Bedford Landing' in historic Fort Langley. This is your chance to live in a quaint but vibrant village community. Trails, rowing, cycling, golf, shopping, restaurants, arts and culture are right outside your front door. You are within walking distance of the elementary school and The Langley Fine Arts school. This unit is a RARE 2 Bedroom + DEN (which is currently being used as a 3rd bedroom) and 2 parking stalls. CUSTOM storage and shelving in DEN makes it the perfect home office, storage room or 3rd bdrm in a pinch. White shaker style cabinets, granite counters and s/s appliances incl GAS stove. Brand new fridge, dishwasher and microwave. Updated flooring and carpets. OPEN HOUSE SAT June 14, 3:00-4:30pm (id:60626)
Homelife Benchmark Realty Corp.
Homelife Benchmark Realty (Langley) Corp.
4 Humming Bird Lane
Selkirk, Ontario
Beautifully presented, Custom Built 3 bedroom, 2 bathroom Bungalow with Irreplaceable 30’ x 40’ attached heated garage / shop complete with custom bar area, hoist, 2 TV’s, & oversized 16’ x 10’ door & back drive thru 8’ x 10’ roll up door all situated on ultra private 100’ x 230’ lot on Hummingbird Lane. Ideal for the hobbyist, car enthusiast, business owner, or simply the perfect entertaining area. Great curb appeal with ample parking, stone & complimenting sided exterior, steel roof, welcoming front covered porch, & elevated back deck complete with gazebo & hot tub area. The masterfully designed interior features 1260 sq ft of living space highlighted by open concept main floor layout, 9 ft ceilings, gourmet kitchen with rich cabinetry, S/S appliances & island, dining area, living room with built in gas fireplace, 3 spacious MF bedrooms including primary suite with ensuite & walk in closet, desired MF laundry, & primary 4 pc bathroom. The unfinished basement includes fully drywalled walls and can easily be finished to add to overall living space, cold cellar, pump room, & storage. Conveniently located minutes to Selkirk, Fisherville, & Port Dover. Easy access to 403, QEW, & Niagara. The perfect home for all walks of life, those looking to downsize in style, the growing family, first time Buyer, or Lake Erie retreat. Truly must view to appreciate the attention to detail and planning that went into this Custom Built Bungalow! (id:60626)
RE/MAX Escarpment Realty Inc.
88 Heritage Ridge
Cochrane, Alberta
The Priya model brings flair throughout the home with a flex room right off the front foyer and a walk-through mudroom and pantry off the double car garage. Discover the open-concept kitchen with an island that overlooks the dining area and stunning open-to-below great room. Upstairs you will find two bedrooms, a full bathroom, a central bonus room, spacious laundry room, and a large primary bedroom. Walk through double doors lead to the primary bedroom that's accompanied by a walk-in closet and luxury 5-piece ensuite. *Photos are representative of the floorplan and interior colors may not be exact. (id:60626)
Bode Platform Inc.
7744 Clendenning Street
Niagara Falls, Ontario
Welcome to 7744 Clendenning, a 4 bedroom, 3.5bath 2-storey detached home located in the desirable Oldfield neigbourhood in Niagara Falls. This upgraded home masterfully built by award winning Mountenview Homes features a primary bedroom with large 5 pcs en-suite, 2nd and 3rd bedrooms also with en-suite baths. Main floor open concept living/dining area. Large kitchen that boasts of granite counters, centre island, modern appliances, breakfast nook, and generous storage space. Carpet-free except for the stairs for durability. Laundry on the 2nd floor for convenience. Poured concrete rear patio leads to a fully-fenced yard. Built-in 2-car garage with direct inside entry, paved driveway with no sidewalk fits 4 cars. Basement has rough-in for a washroom. (id:60626)
Homelife Landmark Realty Inc.
315 - 1100 Sheppard Avenue W
Toronto, Ontario
Brand New WESTLINE Condo , Spacious 2 Bedrooms W/Balcony & 2 Full Bath! Next to Sheppard West Subway Station. Laminate Floor All Through, 9 Feet Ceiling ,Open concept modern Style Kitchen W/Granite Countertop & backsplash, S/S B/I appliance & Large-Sink. 24hr Concierge service , a Prime Location Close to Hwy 401 & Allen Road, Yorkdale Mall, Downsview Park, Costco, and York University. (id:60626)
RE/MAX Real Estate Centre Inc.
407 - 7549a Kalar Road
Niagara Falls, Ontario
Introducing the one and only Marbella! This stunning two-bedroom, two-bathroom plus den condo offers 1266 square feet of contemporary living space. Nestled in Niagara Falls, this opportunity offers a uniquely alluring quality of life. Surrounded by renowned vineyards, theatres, and festivals as well as scenic trails along the Niagara Escarpment, the location is as beautiful as it is convenient. The condo with its 11' ceilings is equipped with vinyl plank flooring, LED lighting, a luxurious Nobilia kitchen, boasting quartz counters and high end Liebherr and AEG appliances ($20,000 value). The bathrooms have glass showers and quartz double vanities. A bonus to this unit is that it features a same floor storage locker ($7,500 value), an underground parking space ($50,000 value), and full TARION Warranty. For relaxation and entertainment, there's a stylish party room complete with a fireplace, large-screen TV, a kitchen and outdoor patio. Fitness enthusiasts will love the gym/yoga room while bike storage, parcel delivery boxes, Electric vehicle chargers, car wash bay and pet wash station add extra convenience for all. Located near the new hospital, Costco, shopping & food options and quick highway access making it the perfect place to live, work, and play. RSA. (id:60626)
RE/MAX Escarpment Realty Inc.
1145 Hybla Road
Hastings Highlands, Ontario
Spacious Country Retreat on 11.5 Acres Just Minutes from Bancroft! This well-maintained 3+2 bedroom home offers over 4,200 sq. ft. of finished living space (2,100sq. ft. per level) with a perfect blend of comfort, functionality, and country charm. The open-concept main floor features post and beam accents, a massive kitchen with a 9 x 5 quartz island, main floor laundry, and a spacious living/dining are ideal for family living or entertaining. The primary suite includes a 3-pc ensuite and walk-in closet, while one of the additional bedrooms includes a cozy sitting room. The lower level offers two more bedrooms, ample storage, and flexible space for a home office, gym, or in-law suite. Outdoors, enjoy rolling views of the hills, a private pond, fenced dog area, and a 104-year-oldbarnperfect for storage, hobbies, or your own creative vision. Nicely landscaped with privacy throughout, this property is ideal for those seeking space, nature, and peaceful living, yet close to all Bancroft amenities. (id:60626)
Century 21 Granite Realty Group Inc.
252 Ford Road
Kingsville, Ontario
From the trusted builders at Timber Valley Homes, The Real Group is excited to present their latest new build—a nearly 1500 sf, 3 BR, 2 Bath Ranch-style home in a peaceful lakeside neighbourhood just mins from all that Kingsville has to offer! Set on a quiet street near the water, this home offers the best of both worlds—relaxed lake life vibes w/convenient access to shops, dining, wineries & more. Built w/the exceptional quality & care Timber Valley Homes is known for, this property includes a covered back porch, attached garage, and a full unfinished basement. Backed by a full Tarion Warranty for added peace of mind, it’s perfect for downsizers, first-time buyers, or anyone seeking quality construction in a great location. Still time to choose your finishes & personalize the space. Renderings may differ from final design—connect with us for full details! (id:60626)
RE/MAX Capital Diamond Realty

