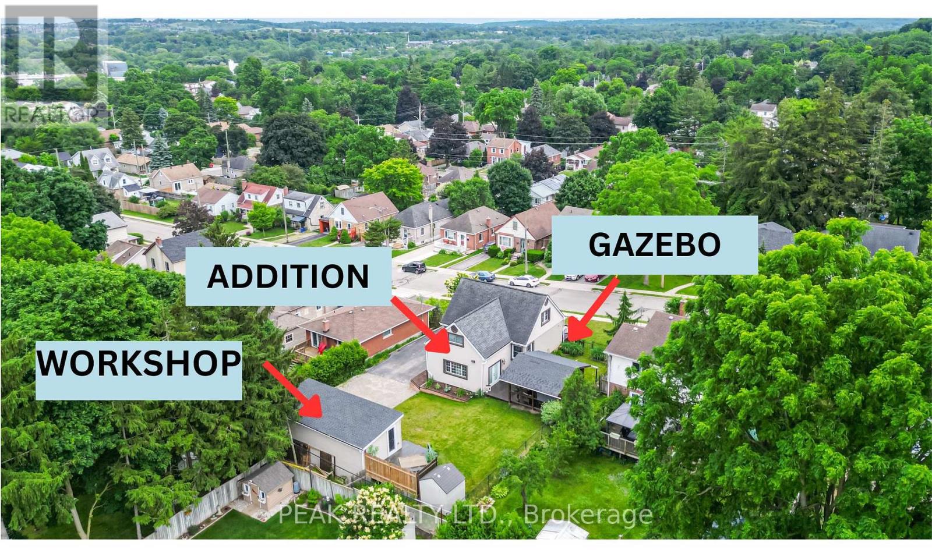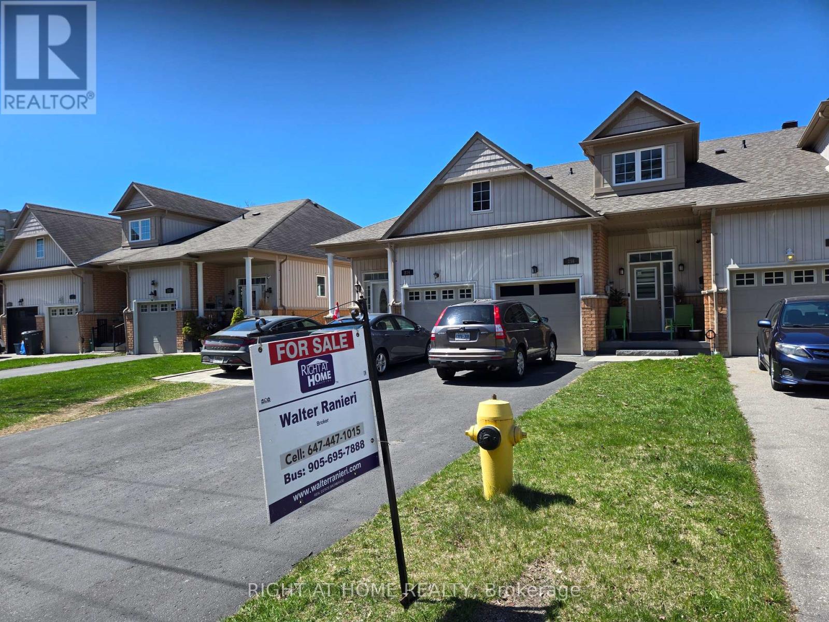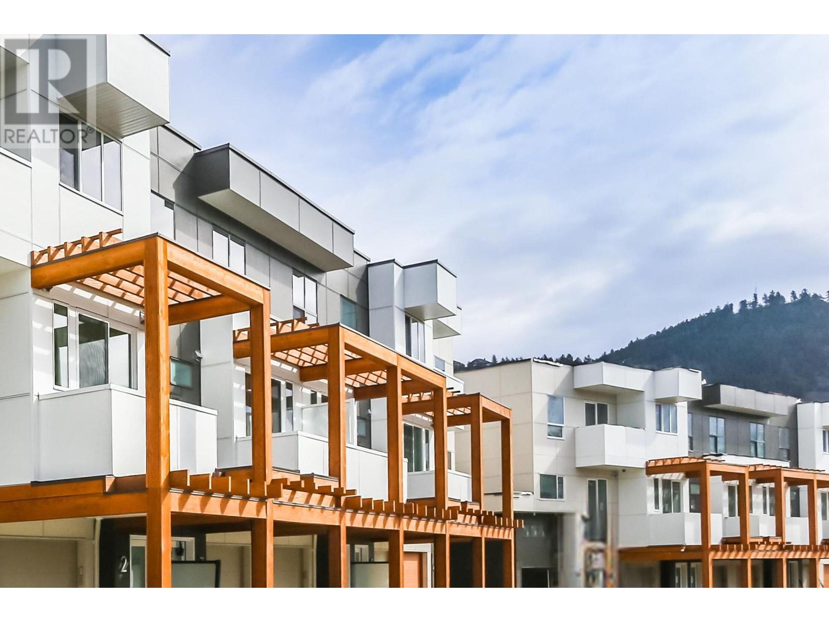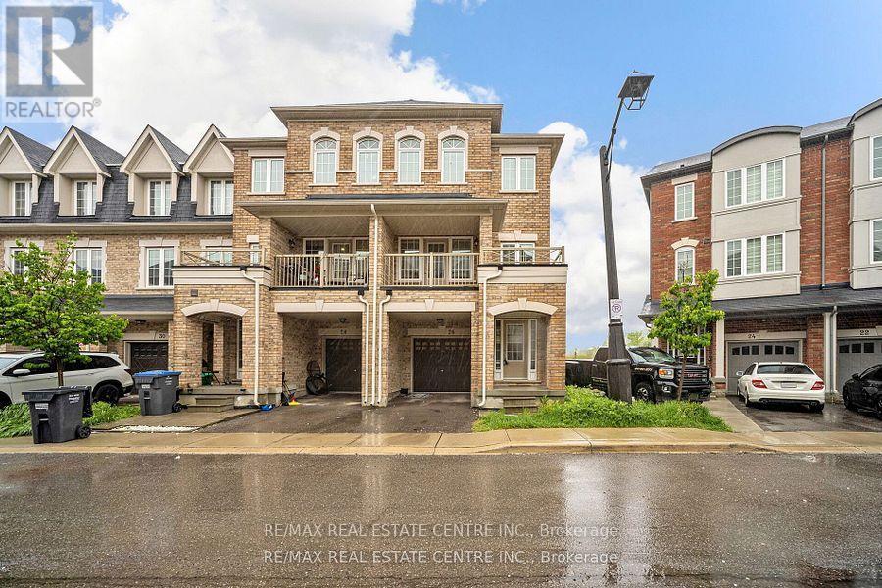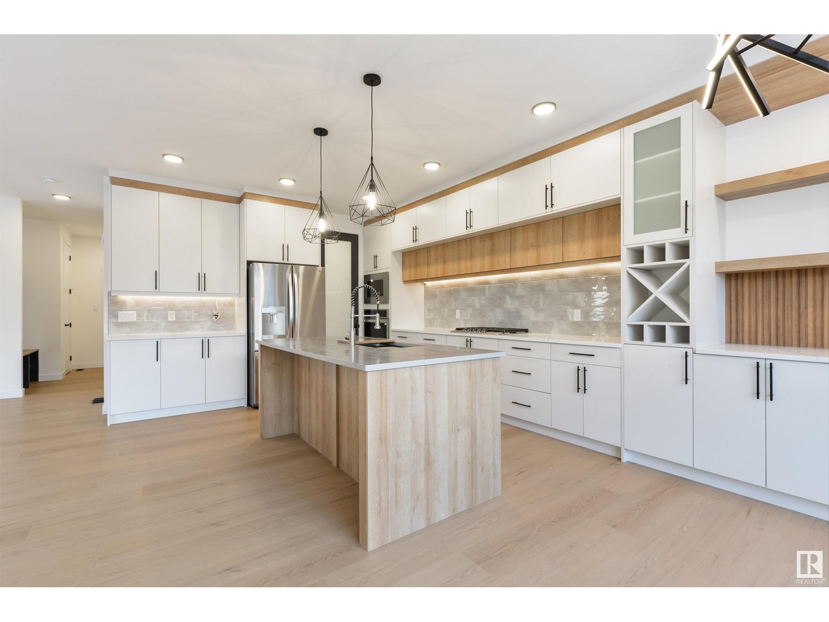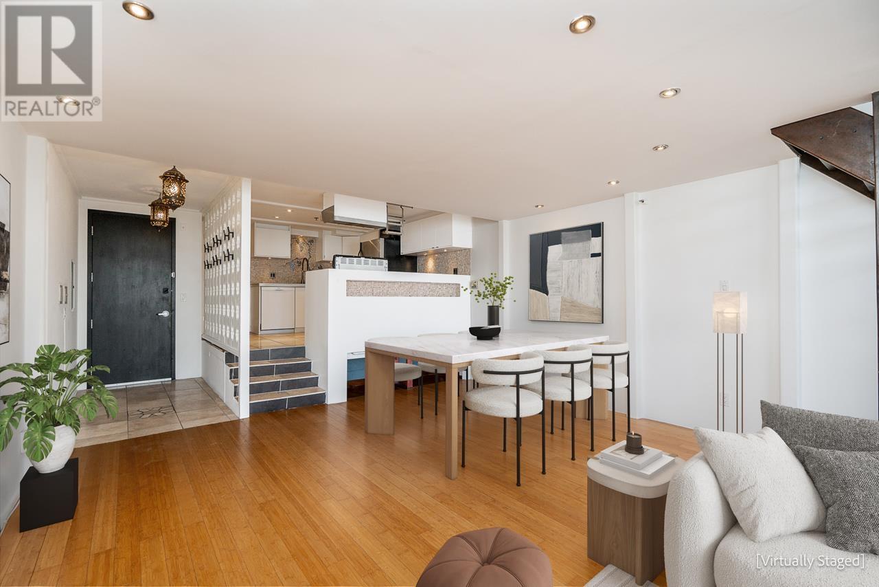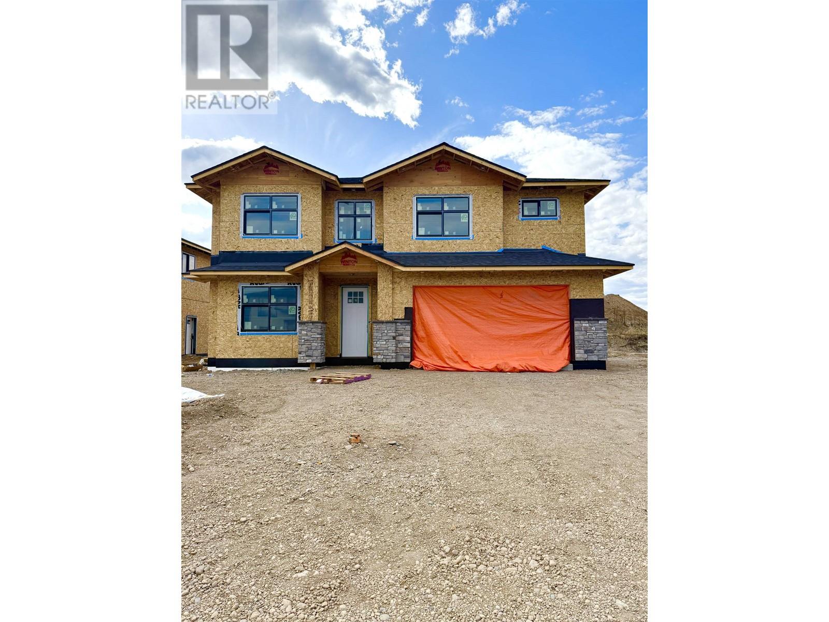70 Stanley Street
Cambridge, Ontario
OPEN HOUSE: SATURDAY 2-4PM: Welcome to 70 Stanley! over 2500 sq ft of living space, 4+1 bedroom home with 3 bathrooms, main floor laundry AND A WALK-OUT BASEMENT, SEPARATE ENTRANCE: Stunning design, full workshop, landscaped & a beautiful gazebo for lounging on hot summer nights. Two spacious bedrooms on the main level, ( OR 1 bedroom and an office):main floor laundry, carpet free. Fully upgraded eat-in kitchen featuring Quartz counters and stunning pot lights through out. ALL appliances under 3 years old. 3 additional bedrooms upstairs offering laminate floors another bathroom. The separate side entrance, Walk-out basement, leads to finished space that includes a sixth bedroom-offering excellent in-law suite or income potential. The large detached workshop is a dream come true for hobbyists, tradespeople, or anyone needing extra space for tools, toys, or storage. Additional upgrades and features include: ~~WORKSHOP 12'8" x 24'6" plus Storage: 12'6" x 10'1" :Renovated throughout-move in ready with modern finishes Stand-up freezer, water softener (2025), washer, and dryer-all just 3 years old Owned 50-gallon water heater-no rental equipment . Conveniently located close to top-rated schools, parks, trails, and all amenities Whether you're upsizing, investing, or looking for multi-functional family home, this rare West Galt gem checks all the boxes. (id:60626)
Peak Realty Ltd.
236 Hickory Street N
Whitby, Ontario
Modern Bungalow! Close to downtown Whitby. Open concept main floor layout! 2 skylights and large windows through out. Many upgrades. Concrete patio in yard. Self contained 2 bed suite on lower level. (id:60626)
Right At Home Realty
720 Valley Road Unit# 47
Kelowna, British Columbia
Welcome to Trellis, a modern townhome community in the heart of Glenmore. Step inside to a bright, open-concept main floor designed for comfortable family living. Enjoy stylish features like a Whirlpool appliance package, sleek quartz countertops, a chic ceramic tile backsplash, expansive windows, soaring 9-foot ceilings, and an acoustically engineered party wall for added privacy. A convenient powder room completes this level. Upstairs, the primary suite offers a walk-in closet and a private ensuite, while two additional bedrooms, a full bathroom, and a laundry area provide everyday convenience. The top floor is where Trellis truly shines—your own private rooftop patio awaits, perfect for BBQs, entertaining, and soaking in stunning valley views. Located just minutes from downtown Kelowna, Trellis offers easy access to parks, top-rated schools, and all the amenities you need. Don’t miss out—schedule your viewing today! (id:60626)
Coldwell Banker Horizon Realty
26 Miami Grove
Brampton, Ontario
Stunning Freehold Townhouse Backing Onto a Ravine in Desirable Heart Lake! Welcome to this beautifully maintained 3-bedroom END UNIT townhouse offering 2,010 sq ft above grade (as per MPAC), plus a spacious, unfinished basement ( Walk Out ) with a separate rear entrance perfect for future income potential or customization. This is an ideal opportunity for first-time home buyers or savvy investors! Located on a quiet, low-traffic street in the sought-after Heart Lake community, this home backs onto a private ravine with no rear neighbors, offering tranquility and privacy. Just minutes to Hwy 410, Trinity Common Mall, schools, parks, and public transit, its a location that balances convenience and natural beauty. Enjoy breathtaking views of the prestigious Turnberry Golf Club from your bright, open-concept kitchen, which offers ample cabinet space and overlooks the lush backyard. The home features 9 ft ceilings, modern finishes, and an abundance of natural light throughout. The spacious family and great rooms provide versatile space for entertaining or relaxing. Upstairs, the primary bedroom boasts a walk-in closet, ensuite bathroom, and private balcony your own personal retreat. The second and third bedrooms are generously sized and easily fit queen-sized beds.Step outside to a good-sized backyard, perfect for summer gatherings or enjoying the serene ravine setting. (id:60626)
RE/MAX Real Estate Centre Inc.
22135 81 Av Nw
Edmonton, Alberta
Your dream home, nestled on a spacious pie-shaped lot in a quiet cul-de-sac, is now complete! This exquisite residence boasts 3 bedrooms, 3.5 baths and 2,686 sq ft of meticulously crafted living space, offering the perfect blend of luxury and comfort. Upon entering you will notice the grand high ceiling and sprawling layout that seamlessly connects the living room, dining room, and kitchen area. Completing this floor is the 2 pc bathroom, den and mudroom neatly tucked at the front of the home. Venture upstairs to discover three generously sized bedrooms, including two master suites - the primary master offering an indulgent retreat with a spa-like ensuite with a soaker tub. Conveniently located upstairs laundry, and a large bonus room with a vaulted ceiling and fireplace complete the second floor. An oversized double garage (24' wide X 28' deep) and partially covered deck are just a couple more highlights for this exceptional new build. Great location close to shopping and all your value amenities. (id:60626)
Initia Real Estate
534 Fargo Pl
Colwood, British Columbia
Welcome to 534 Fargo Place! Nestled at the end of a peaceful cul-de-sac, this bright, elevated home offers incredible value and endless possibilities. Step inside to discover generous living spaces flooded with natural light, including a large sunroom perfect for morning coffee and afternoon gatherings. The main level features a functional layout with three upstairs bedrooms, including a primary suite with ensuite bath, plus a cozy living room warmed by a wood-burning fireplace. Downstairs you’ll find two additional bedrooms, a versatile workshop and room for storage. Outside, the expansive yard is ready for vegetable gardens, summer BBQs and unforgettable birthday parties. With solid curb appeal and all the essentials in place, 534 Fargo Place is an ideal canvas to add your design ideas and create the home of your dreams. Enjoy quiet surroundings yet easy access to local schools & parks and only a 10-minute bike ride to Royal Roads University close to the beauty of Esquimalt Lagoon! (id:60626)
Alexandrite Real Estate Ltd.
31 Walgrove Way Se
Calgary, Alberta
OPEN HOUSE SATURDAY & SUNDAY ( JULY 05 & 06) FROM 1:00PM TO 4:00PM!! 3D VIRTUAL TOUR||||| MAIN FEATURES| TOTAL 5 BEDROOMS| TOTAL 4 FULL BATHROOMS| CENTRAL AIR CONDITIONER| FINSHED BASEMENT| SEPERATE ENTRANCE| | Tech-Lovers Dream in the Heart of Walden! Welcome to this stunning, fully developed smart home offering over 3,000 sq ft of versatile living space, designed with both luxury and functionality in mind. Boasting 5 bedrooms, 4 full bathrooms, and a double attached garage finished with sleek epoxy flooring, this home is a true standout. Stay cool with central air conditioning, and enjoy seamless smart home automation throughout, including motorized blinds, smart lighting, and Gemstone perimeter lighting—no more climbing ladders for seasonal décor!Step inside to discover wide-plank LVP flooring that leads to a rare main floor bedroom, complete with a full closet and ideal for a home office or guest suite—plus an adjacent main floor full bathroom for added convenience. The bright living room features a cozy stone gas fireplace and large windows, while the contemporary kitchen dazzles with white cabinetry, quartz countertops, a central island with double-sink, and stainless steel appliances, including a French door fridge, built-in microwave, and sleek hood fan over a ceramic cooktop. The open dining area flows onto a spacious upper wood deck and lower concrete patio, with a BBQ gas hookup and a beautifully landscaped, fully fenced backyard—perfect for entertaining.Upstairs, a sun-filled bonus room offers the perfect retreat, complete with a built-in desk nook. The primary bedroom is a luxurious escape featuring a custom walk-in closet and a spa-like ensuite with dual sinks, deep soaker tub, and a tiled walk-in shower. Two more bedrooms, each with walk-in closets, share another full bath, and the second-floor laundry adds ultimate convenience.The fully finished basement includes an illegal suite or perfect Airbnb setup, with a separate side entrance, ki tchenette, full-size appliances, additional laundry, a guest/games room, full bath, and a home theatre room wired for surround sound. Flex spaces offer endless possibilities—use them for a gym, workshop, or extra storage. A Culligan high-efficiency water softener adds even more comfort (sold as-is).Located in the highly desirable community of Walden, you're just minutes from schools, parks, shopping, dining, and major roadways. Don’t miss your chance to own this extraordinary, tech-forward home—check out the virtual tour and book your private showing today! (id:60626)
Royal LePage Mission Real Estate
496 Albers Road
Lumby, British Columbia
The country escape you’ve always dreamed of. Located in beautiful Lumby, BC, where nature meets comfort on 21 sprawling acres, this 4-bedroom, 2-bathroom rancher with a finished basement offers the ultimate in rural lifestyle with space to grow, roam, and relax. Step into a warm, inviting living room with a cozy wood fireplace, offering warmth and ambiance for chilly evenings. A south-facing patio draws you outdoors for sunrises, sunsets, and starlit skies. The open concept kitchen with copious cabinetry sits at the heart of the home, with bedrooms and a full bathroom on either side. The primary bedroom features a ensuite with walk in closet. Downstairs, two more bedrooms and spacious family room with modern finishes provide flexibility for guests, teens, or entertaining. Outside is where this property truly shines. Flat, usable land near the home and outbuildings beckons gardeners, horse lovers, and hobby farmers. Further, a large 60 x 40 Quonset and 2-bay 24 x 32 detached garage deliver ample space for ATVs, RVs, or equipment. Below the home there are 3 fenced and gated pastures with access from the above property. Whether you’re a homesteader at heart or simply crave space and mountain views, this peaceful and private property is the rural retreat you’ve been waiting for. Not many options anymore to have space to offer such a lifestyle. (id:60626)
RE/MAX Vernon Salt Fowler
5253 River Road
Horton, Ontario
Discover the perfect blend of privacy, character, and convenience with this 28.27-acre property nestled in a peaceful country setting just minutes from the Ottawa River and Horton boat launch. This 3-bedroom log home offers timeless rustic appeal, with a durable metal roof and a finished basement that provides extra living space for the whole family. Inside, the open concept design creates a warm and inviting atmosphere, perfect for both everyday living and entertaining. The spacious living room is a true showstopper, featuring a propane fireplace with stunning stonework that anchors the space in cozy charm. Whether you're gathering with loved ones or enjoying a quiet evening in, this home offers the comfort and style you've been looking for. Step outside to a large front porch ideal for sipping your morning coffee or watching the sun set over your private landscape. The massive detached shop provides endless storage and workspace potential, making it a dream for hobbyists, tradespeople, or anyone in need of extra room. All this, just a short drive from shopping, schools, and commuter routes giving you the peace of the country with the convenience of nearby amenities. Launch your boat in the morning, explore your land in the afternoon, and relax under the stars at night. This is Valley living at its finest don't miss your chance to call it home. (id:60626)
Royal LePage Team Realty
7701 Black Maple Drive
Niagara Falls, Ontario
Welcome to 7701 Black Maple Dr, a beautifully crafted 4 +1-bedroom, 3.5-bathroom with 2nd dwelling Legal basement home located in one of Niagara Falls most desirable neighbourhoods. his home is perfectly positioned to take advantage of the vibrant energy and renewal that spring brings.As you step inside, you're welcomed by 9-foot ceilings and an open-concept layout thats ideal for seasonal entertaining. Attached Garage And Private Driveway Allows For Up To 6 Parking Spots. Main Floor Is Spacious And Great For Entertaining. Carpet on stairs is just replaced with premium quality one. This prime location is close to parks, trails, restaurants, the upcoming Niagara Hospital, top-rated schools, Costco, Walmart and other major grocery stores. Don't miss your chance to own this gem book your viewing today! (id:60626)
RE/MAX President Realty
202 1850 Lorne Street
Vancouver, British Columbia
-BOUTIQUE. FUNKY. DA VINCI. Live, work, and play in the LOFT you´ve always wanted. This well-designed two-level floor plan offers over 1,100 sq. ft. of space to bring your vision to life. A rare gem in a unique 20-unit boutique building, it blends style and function. The open living and dining area is perfect for entertaining, while the elevated kitchen overlooks the entire main floor. The upper LOFT level features in suite laundry, ensuite washroom and ample room for 2nd living area/office space. Oversized windows flood both levels of space with natural light. Steps from Breweries, Cafes, Restaurants, Emily Carr, Olympic Village, Seawall, and SkyTrain, this location is unbeatable and LOFT living at its finest offering endless possibilities. OPEN HOUSE: Sun April 6, 2-4PM. (id:60626)
RE/MAX All Points Realty
2750 Edgewater Crescent
Prince George, British Columbia
Welcome to this stunning newly constructed home in the highly desirable The Banks subdivision! Perfectly positioned just minutes from Edgewood Elementary School, this exceptional property blends thoughtful design, functionality, and modern style to create the ideal family home. The spacious main level features an open-concept layout with large windows that fill the home with natural light. Enjoy seamless flow between the kitchen, dining, and living areas—perfect for everyday living and entertaining. With 4 generously sized bedrooms and 2.5 bathrooms on the main floor. Downstairs, the ground level offers incredible flexibility with an additional 1 bedroom, den and a full bathroom for use by the main home. Finished with a 1-bedroom suite, fully fenced yard, RV parking & double garage. (id:60626)
Royal LePage Aspire Realty

