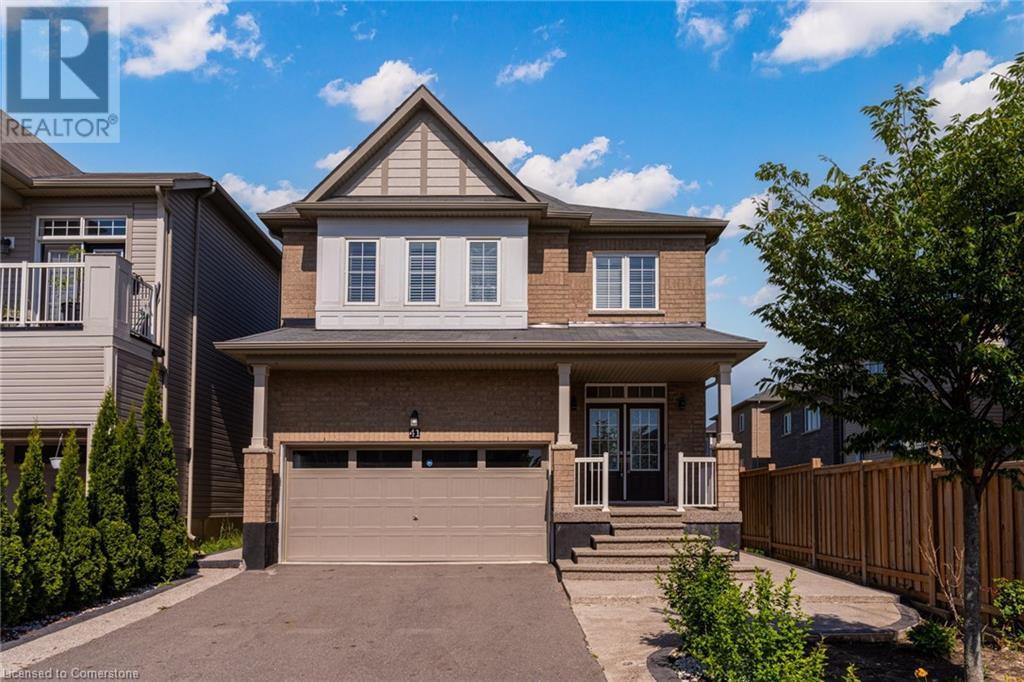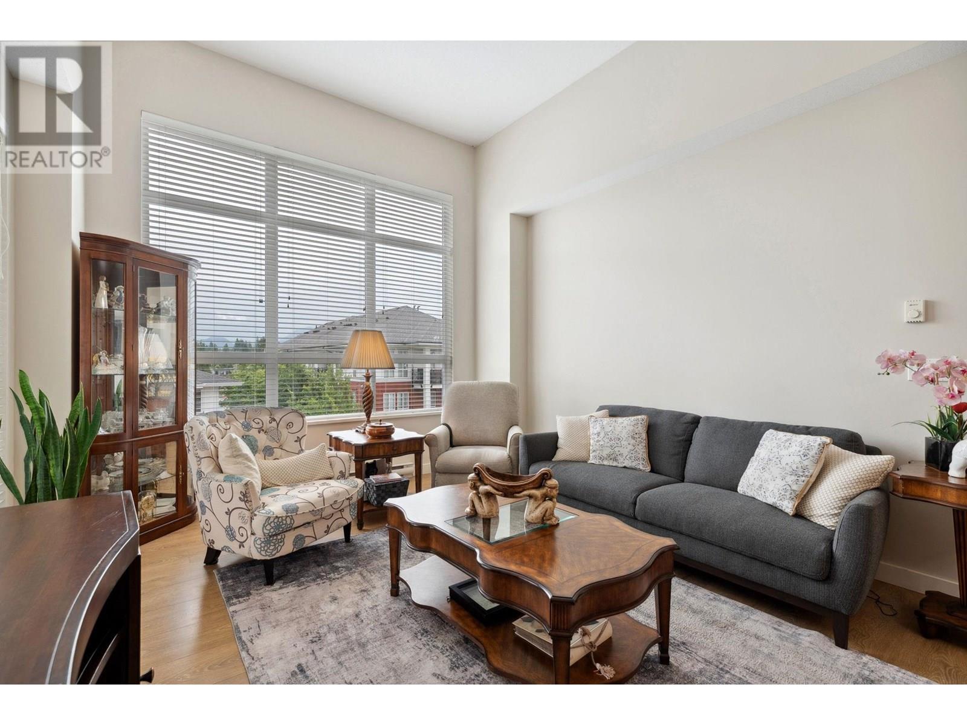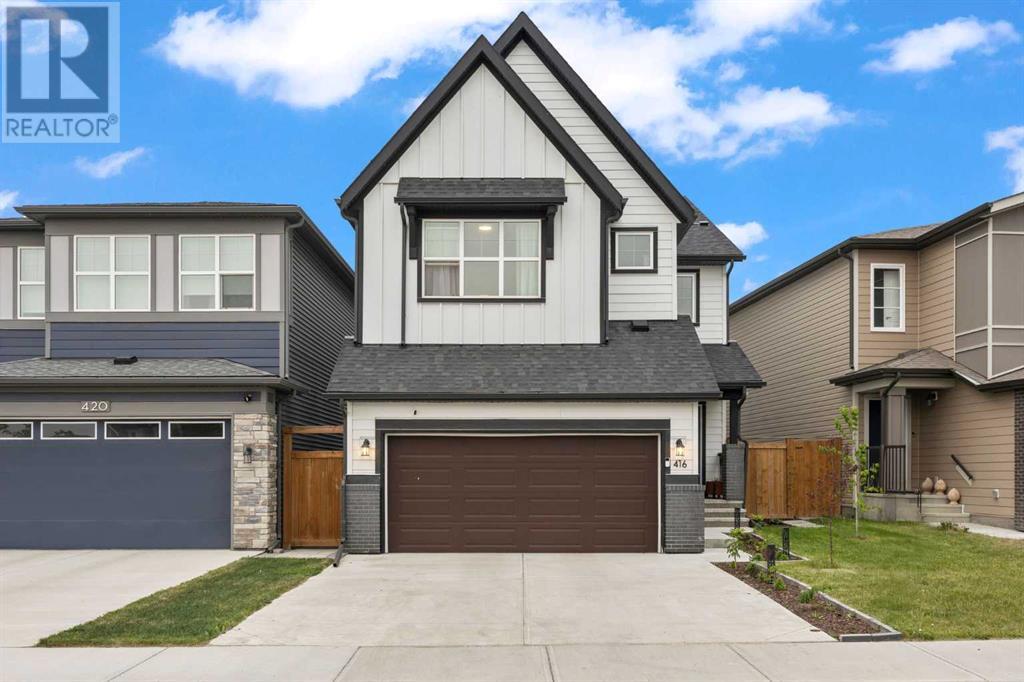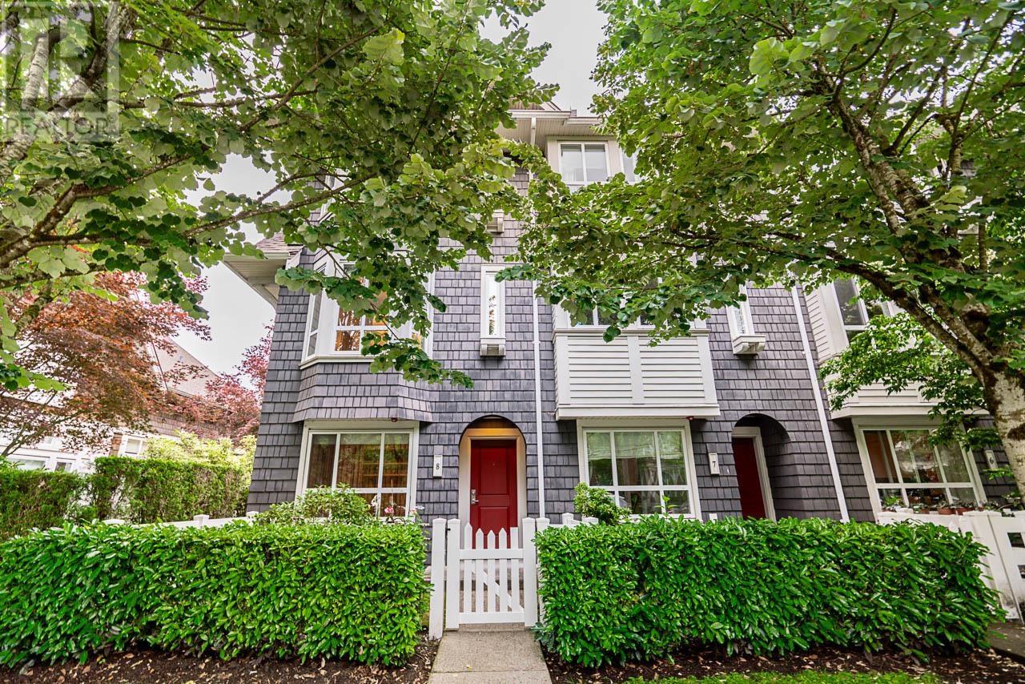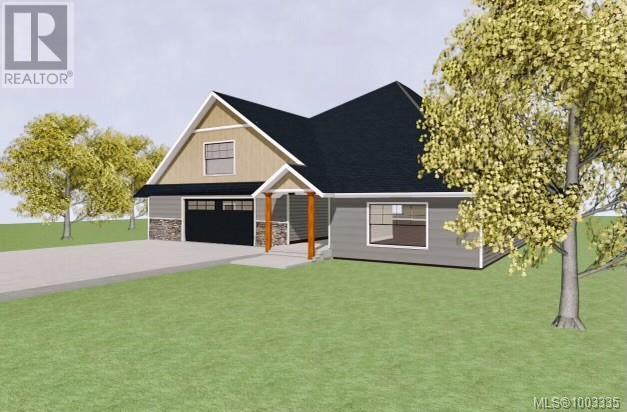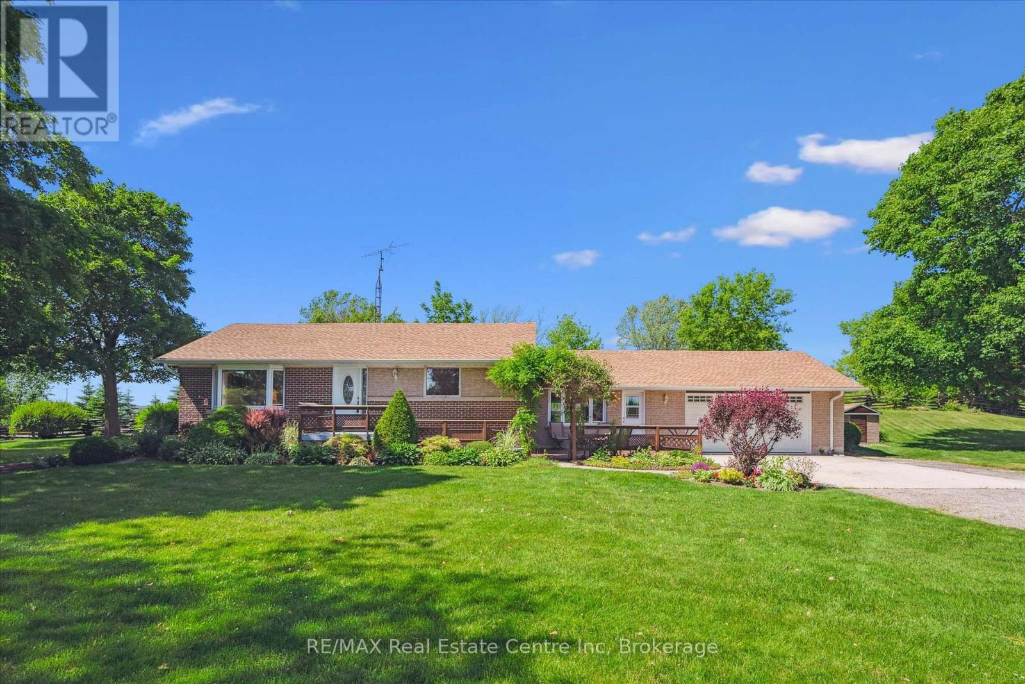85 Greenhouse Road
Nictaux, Nova Scotia
An exceptional opportunity to buy this fabulous 50-acre farm property in the heart of the Valley, with an access to a beautiful Nictaux River. Perfectly positioned for agricultural ventures, equestrian use, rural retreat, a new development idea, this versatile estate offers a rare combination of space, functionality, natural beauty and privacy. This property consists of 1.5 story separate home with 3 bedrooms, 2 full baths, open concept kitchen and dining room and lots of storage. The main level is fully wheelchair accessible and the basement is unfinished. The property has 2 separate PID #s and 2 power meters, one for each dwelling. A major highlight is a massive separate 100 x 86 barn and 76 x 168 indoor horse riding arena, 26 stalls for horses, 9 large turnout areas, 200 x 200 riding ring, tack room, feed room, 2 14x13 birthing stalls, large kitchen, 2 bunk rooms, viewing room, and 20 x 30 sawdust room, offering unmatched flexibility for commercial or personal use. Whether you are an investor looking for income potential, a horse enthusiast, or someone seeking a self-sustaining lifestyle, this property is ready to deliver. The lush acreage, great privacy, riverfront access, and existing dwellings make it standout investment in Nova Scotia's picturesque Annapolis Valley. (id:60626)
Sutton Group Professional Realty
85 Greenhouse Road
Nictaux, Nova Scotia
An exceptional opportunity to buy this fabulous 50-acre farm property in the heart of the Valley, with an access to a beautiful Nictaux River. Perfectly positioned for agricultural ventures, equestrian use, rural retreat, a new development idea, this versatile estate offers a rare combination of space, functionality, natural beauty and privacy. This property consists of 1.5 story separate home with 3 bedrooms, 2 full baths, open concept kitchen and dining room and lots of storage. The main level is fully wheelchair accessible and the basement is unfinished. The property has 2 separate PID #s and 2 power meters, one for each dwelling. A major highlight is a massive separate 100 x 86 barn and 76 x 168 indoor horse riding arena, 26 stalls for horses, 9 large turnout areas, 200 x 200 riding ring, tack room, feed room, 2 14x13 birthing stalls, large kitchen, 2 bunk rooms, viewing room, and 20 x 30 sawdust room, offering unmatched flexibility for commercial or personal use. Whether you are an investor looking for income potential, a horse enthusiast, or someone seeking a self-sustaining lifestyle, this property is ready to deliver. The lush acreage, great privacy, riverfront access, and existing dwellings make it standout investment in Nova Scotia's picturesque Annapolis Valley. (id:60626)
Sutton Group Professional Realty
41 Evergreen Lane
Haldimand, Ontario
Welcome to 41 Evergreen Lane, a stunning family home in Empire's master-planned community in Caledonia vibrant, growing neighborhood just minutes from Hamilton International Airport. This spacious and thoughtfully designed 4-bedroom, 3-bathroom home includes a fully finished legal basement apartment with 2 bedrooms, a full bathroom, a complete kitchen, and a private side entrance ideal for multigenerational living or generating rental income to help offset expenses. Enjoy a fenced backyard oasis featuring a built-in pergola, perfect for summer gatherings. Located steps from the picturesque Grand River, with parks, trails, shopping, and a brand-new school all nearby, this is truly a perfect neighborhood to raise a family. Live in comfort while enjoying the income potential and lifestyle perks this beautiful home has to offer. RENTAL ITEMS: ERV + HWT (id:60626)
RE/MAX Realty Services Inc
404 611 Regan Avenue
Coquitlam, British Columbia
IMMACULATE | SPACIOUS | 3 BED + DEN | CORNER PENTHOUSE Welcome to your dream home at Regan´s Walk-an ultra-rare corner unit with vaulted ceilings and virtually no shared walls for maximum privacy. This 3-bedroom + den gem offers the perfect blend of space, style, and location. Steps from Burquitlam SkyTrain, Safeway, YMCA, scenic Burnaby Mountain trails, and more. Minutes to SFU and located in the sought-after Mountain View Elementary catchment with access to French Immersion. Enjoy premium upgrades including under-cabinet lighting, blackout soundproof blinds in the primary bedroom, and a generous patio-ideal for summer entertaining. (id:60626)
Rennie & Associates Realty Ltd.
1311 Victoria Ave E
Thunder Bay, Ontario
Prime investment opportunity - located in a high-traffic area on sought-after Victoria Avenue, this well-maintained brick and stucco building offers a strong mix of residential and commercial income. The property features six fully rented residential units and one commercial spot, making it an ideal turnkey investment. With attractive curb appeal, durable exterior finishes, and consistent rental income, this is a solid addition to any investor's portfolio. Close to public transit, shopping and local amenities. Don't miss this rare opportunity to own a cash-flowing, mixed-use property in a growing neighborhood! Tenant pays commercial taxes of $1432.35 on their unit back to the landlord. (id:60626)
RE/MAX Generations Realty
1311 Victoria Ave E
Thunder Bay, Ontario
Prime investment opportunity - located in a high-traffic area on sought-after Victoria Avenue, this well-maintained brick and stucco building offers a strong mix of residential and commercial income. The property features six fully rented residential units and one commercial spot, making it an ideal turnkey investment. With attractive curb appeal, durable exterior finishes, and consistent rental income, this is a solid addition to any investor's portfolio. Close to public transit, shopping and local amenities. Don't miss this rare opportunity to own a cash-flowing, mixed-use property in a growing neighborhood! Tenant pays commercial taxes on their unit back to the landlord of $1432.35 (id:60626)
RE/MAX Generations Realty
1277 Concession 6 Road
Kincardine, Ontario
If you're a hobbiest, this place is for you! This lovingly maintained 4-bedroom, 3-bathroom hobby farm sits on just over 4 acres of gently rolling land, offering a rare combination of privacy, practicality, and picturesque charm. Whether you dream of keeping horses, raising chickens, gardening, or simply enjoying wide-open space, this property delivers with a barn, large coverall storage building 50 x 120', garage workshop with 220 service, hot tub, and ample parking for trailers, toys, or guests. The home is tucked back from the road and boasts beautiful views of open pasture and surrounding farmland. Inside, the layout is warm and functional with plenty of natural light, spacious living areas, and a lower level with tons of room for storage, crafting, or future finishing, plus a cold cellar for your preserves or wine collection and a Newmac electric/wood forced air furnace. Located just minutes from the crystal-clear shores of Lake Huron and the welcoming communities of Inverhuron, Port Elgin, and Kincardine, you'll enjoy easy access to stunning beaches, Inverhuron Provincial Park, summer festivals, local shops, restaurants, and healthcare facilities. This area is known for its friendly small-town feel, scenic trails, world-class sunsets, and recreational opportunities from boating to snowmobiling. Whether you're starting your homesteading journey or looking for a peaceful place to plant your roots, the possibilities here are endless. (id:60626)
Keller Williams Realty Centres
416 Walcrest View Se
Calgary, Alberta
Welcome to your dream home in the vibrant and sought after community of Walden SE, where thoughtful design meets modern living. Situated just steps away from a tranquil green space, this stunning 5 bedroom, 3.5 bathroom home offers the perfect blend of luxury, functionality, and sustainability.With an east-facing front, the home is filled with morning light that sets the tone for a bright and welcoming interior. From the moment you step inside, you're greeted with elegant upgrades, warm finishes, and a spacious layout designed for today’s lifestyle. The open concept main floor is anchored by a show stopping chef’s kitchen featuring double islands, sleek quartz countertops, premium stainless steel appliances, a built-in microwave, and plenty of cabinetry to keep everything organized. It also features an upgraded fridge. The living room flows seamlessly from the kitchen, offering a cozy fireplace and oversized windows that frame the beautifully landscaped yard. A generous dining area easily accommodates family meals and gatherings with friends.Upstairs, you'll find larger than average bedrooms that offer flexibility for growing families, work from home setups, or guests. All bedrooms feature walk in closets for that extra storage space! The highlight is the expansive primary retreat, accessible through grand double doors, where you’ll find a spa like ensuite with a tiled shower, soaker tub, dual sinks, and a walk-in closet built for two. The upper level also includes a well appointed main bathroom and a convenient laundry room that has enough room for all of your linens. Throughout the home, you will find upgraded wooden shelving instead of the typical wire shelves. The fully legal basement suite (City of Calgary Legal Suite Sticker # 11790) is a standout feature, offering two spacious bedrooms, a full kitchen, separate laundry, a comfortable living area, and its own private entrance—perfect for multi-generational living or a mortgage helper with excellent incom e potential. Every detail in the suite has been designed with care and comfort in mind while preserving the overall theme of the home throughout. This home is packed with upgrades that reflect a modern and eco-conscious lifestyle. It includes solar panels to help reduce energy costs and your carbon footprint, an EV charger rough-in in the double attached garage, and dual high efficiency furnaces that provide optimal temperature control throughout the home. The backyard is fully landscaped and fenced, all you have to do is move in!Located in a family friendly neighbourhood known for its parks, walking paths, schools, and quick access to major routes and shopping, this home delivers the complete package. It’s not just a place to live, it’s a lifestyle choice designed for comfort, convenience, and long-term value. (id:60626)
Brilliant Realty
8 2418 Avon Place
Port Coquitlam, British Columbia
Welcome to The LINKS by Mosaic. Original Showhome with Premium Upgrades! End-unit townhome is beautifully maintained by its original owner. Freshly painted, with a new washer/dryer. This home features 3 true bedrooms (2 up, 1 down) & 3 full baths, making it perfect for families or those needing extra space to work from home. This bright open layout offers a gourmet kitchen, oversized island, & generous dining area. The cozy living room boasts a wood mantel fireplace & looks out onto a beautifully landscaped courtyard. Enjoy morning coffee or evening gatherings on your spacious private sundeck with serene views. Steps from Blakeburn Elem, Terry Fox and Archbishop Carney Secondary schools, parks, shopping, transit, & Carnoustie Golf. (id:60626)
Royal LePage Elite West
758 Sitka St
Campbell River, British Columbia
Welcome to this stunning new construction home in the heart of Jubilee Heights in Willow Point, one of Campbell River's most sought after neighbourhoods. This spacious rancher offers 1646 sq on the main plus a 410 sq ft bonus room perfect for a home office, guest room, gym or media space . The main home has a stunning open concept design and a modern kitchen with plenty of work space and large island for entertaining. The walk in pantry will allow for extra storage and convenience. The home sits on a fully landscaped and fenced yard, complete with built in irrigation system. High quality appliances are also included . Construction to start soon so this is a great opportunity to own a quality new build in a growing community. (id:60626)
Royal LePage Advance Realty
795744 Grey Road 19
Blue Mountains, Ontario
Welcome to 795744 Grey Road 19 - A Charming Log Home Retreat! This stunning 3-bedroom, 3-bathroom log home sits on a beautifully landscaped 0.457-acre lot, offering the perfect blend of rustic charm and modern comfort-ideal as a serene cottage getaway or a full-time residence. Step inside to a warm and inviting open-concept main floor featuring soaring cathedral ceilings and large windows that bathe the space in natural light. The exterior was professionally sandblasted and stained in 2023, giving it a fresh and timeless look. The fully upgraded kitchen boasts new stainless steel appliances, including a gas stove and vented rangehood, along with quartz countertops, custom cabinetry, and a stylish tile backsplash. Gather around the stunning floor-to-ceiling stone gas fireplace, all set atop rich hardwood flooring throughout the main level. Downstairs, you'll find three generously sized bedrooms, including a luxurious primary suite complete with a second fireplace, a relaxing soaker tub, a glass-enclosed shower, and heated bathroom floors for ultimate comfort. Enjoy the outdoors in your private oasis, featuring mature pear trees, an oversized deck(2023), and a tranquil river running through the property-perfect for entertaining or unwinding year-round. (id:60626)
RE/MAX Experts
6618 Laird Road W
Guelph, Ontario
Welcome to 6618 Laird Rd W, a serene 3+1 bdrm, 2 bathroom country retreat just mins from both Guelph & Cambridge! Nestled on sprawling 238 X 116 ft lot, this beautifully maintained bungalow offers peaceful private living without sacrificing convenience. Step inside to bright & welcoming interior W/spacious eat-in kitchen featuring ample counter space, S/S appliances & large picture window. Adjacent living room is bathed in natural light from stunning oversized front window-perfect spot to relax or host guests. The main level presents 3 cozy bdrms including the primary suite W/laminate floors, crown molding & 2 large windows framing verdant views. 4pc bathroom W/large vanity completes the main living space. Head downstairs to discover recently finished basement (completed 4 yrs ago) that expands your living area massive rec room W/stone feature wall & 4th bedroom. Also downstairs, you'll find convenient basement laundry & luxurious second full bathroom complete W/updated vanity & sauna-ideal for unwinding after a day's work. Mechanicals & key upgrades provide peace of mind including deep well pump installed in 2024, 200 amp electrical service upgraded in 2023, new roof added in 2021 & updated windows throughout from 2015. Septic system was professionally pumped in 2025 ensuring the home is move-in ready & well-maintained for yrs to come. Exterior highlights include an attached oversized 2-car garage with epoxy flooring, perfect for projects or storage & huge driveway with space for 6-8 vehicles. A shed adds even more storage. Step outside onto your large expansive deck out front! Relax under the canopy of mature trees & soak in the peace of country living. Yet this tranquil haven is central, less than 10-min from Guelph & Cambridge with easy 401 access. Outdoor lovers will appreciate nearby River trails through Puslinch township including Fletcher Creek, Radial Line & Speed River Trail-ideal for family hikes & biking. It's also on bus route to GCVI & Aberfoyle PS! (id:60626)
RE/MAX Real Estate Centre Inc



