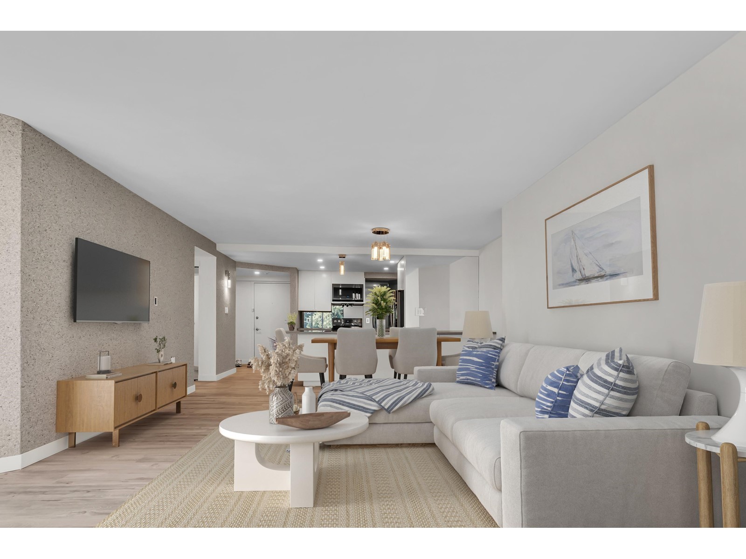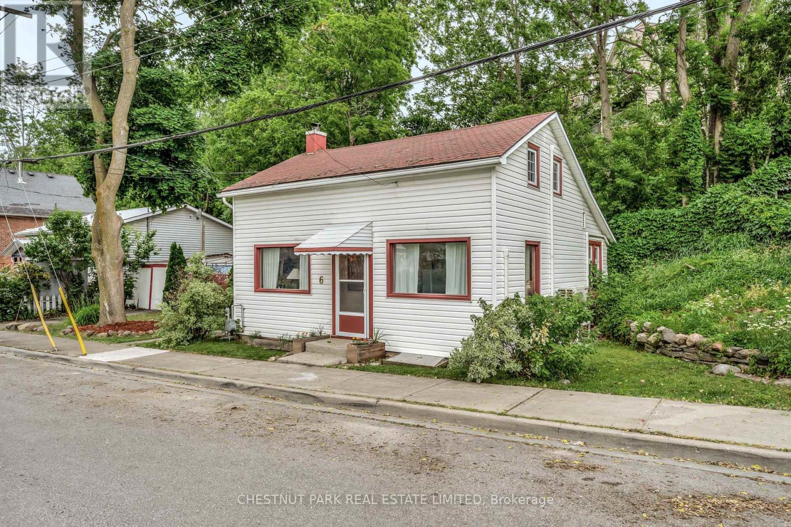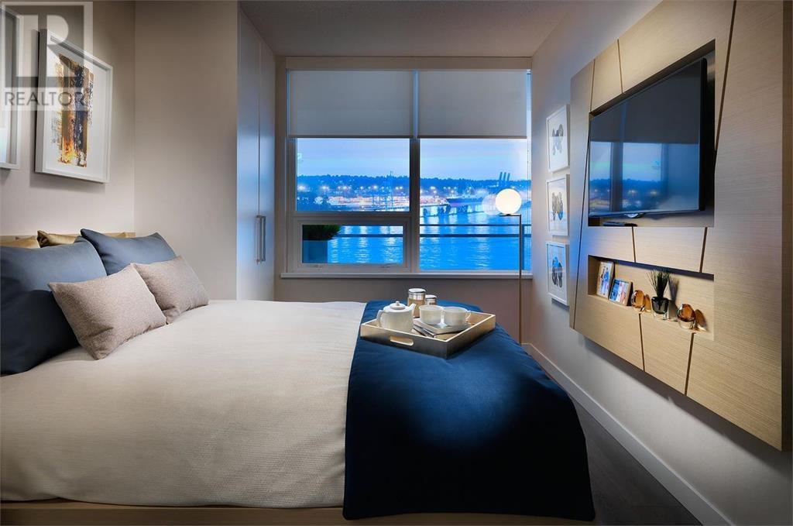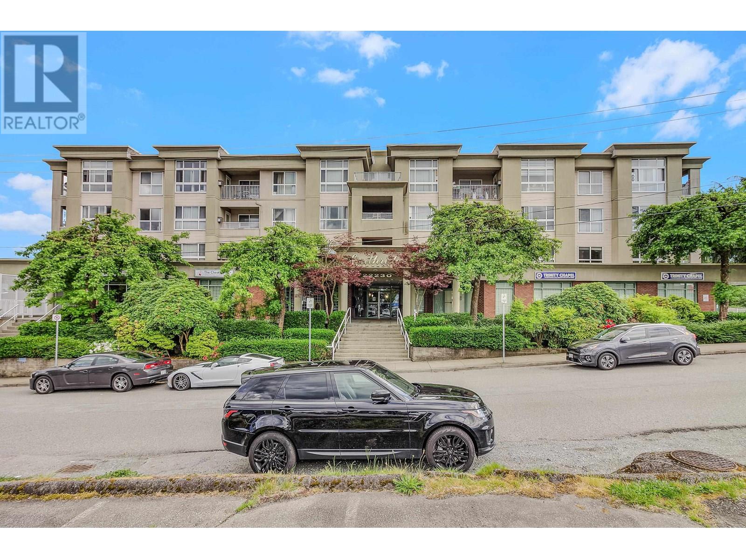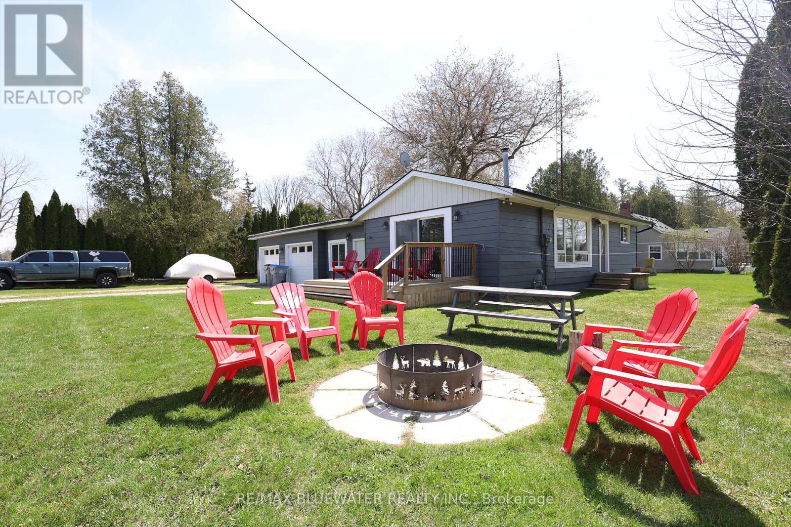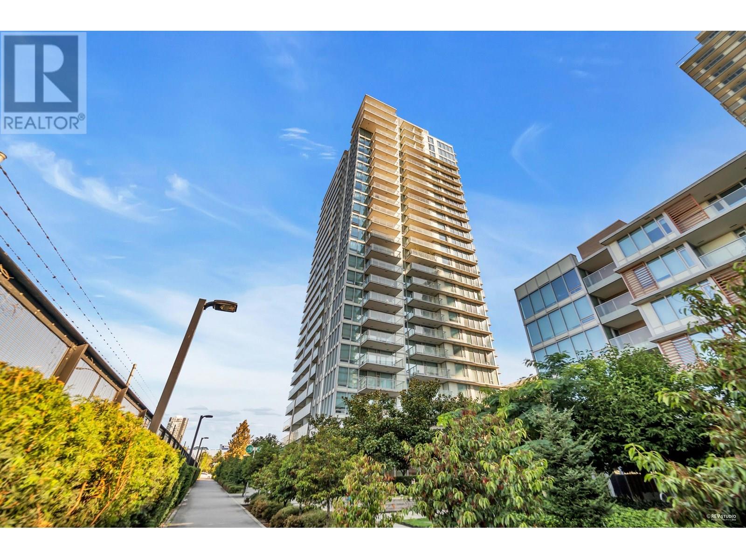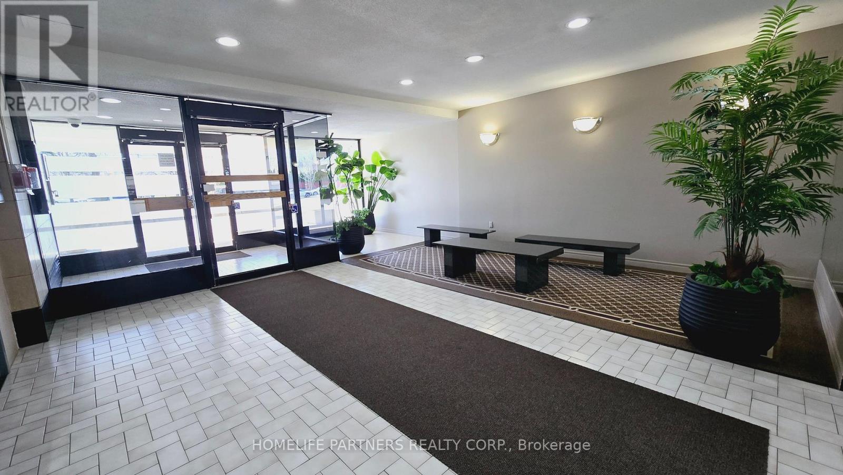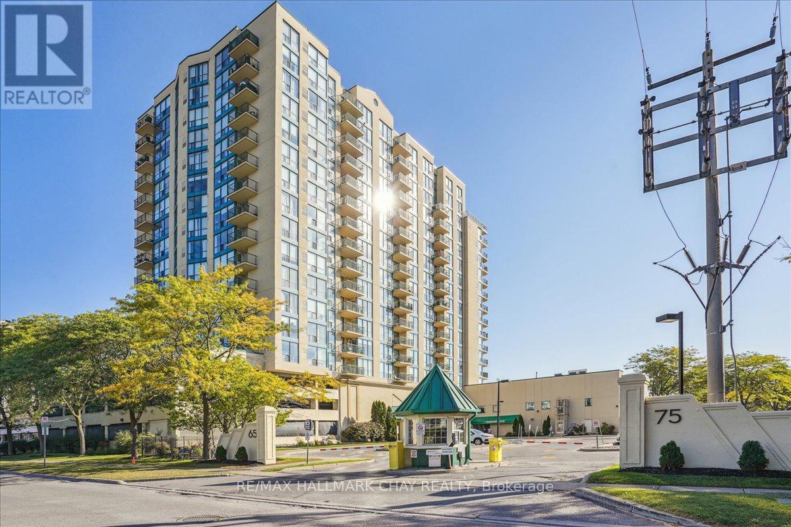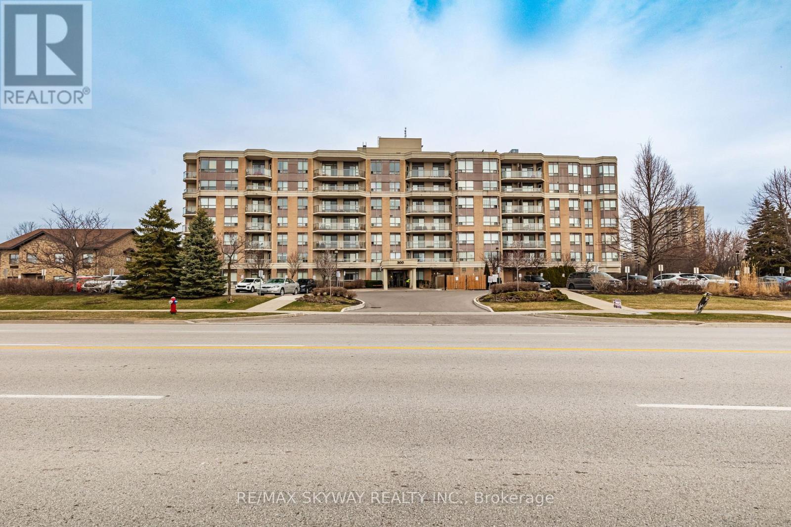504 1480 Foster Street
White Rock, British Columbia
Discover this tastefully renovated 1-bed, 1-bath condo spanning over 940 sq.ft of modern, open-concept living. Renovated in 2017, the unit boasts newer floors, an updated washroom, and a kitchen with pristine Samsung appliance set, a peninsula that creates extra dining seating seamlessly integrated into the living area. Retreat to the serene master suite with an exquisitely refined ensuite, and step out onto the sunlit solarium/patio offering rare year round use & views of Bryant Park-provides the perfect retreat. The rooftop amenity center includes an expansive terrace delivering panoramic ocean views, a cozy lounge, billiards room, and sauna. This concrete building has no age restrictions, includes heat and hot water, and is steps from the beach, shopping, dining, and transit. (id:60626)
Sutton Premier Realty
109 33708 King Road
Abbotsford, British Columbia
Fully Renovated Condo in Prime Abbotsford Location! Step into this stunning 2-bedroom, 2-bathroom condo, tucked away in the quiet southwest corner of the complex, offering privacy and a backyard-like feel. Fully renovated down to the studs in 2022 with high-end finishes and quality craftsmanship throughout. Enjoy peace of mind in a well-maintained building with a proactive strata. Comes with secure underground parking. Minutes from UFV, Abbotsford Centre, shopping, and transit-perfect for students, professionals, or savvy investors seeking a move-in-ready home in a prime location! (id:60626)
Real Broker
53 County Road 5 Road
Athens, Ontario
Looking to reconnect with nature? Your search ends here. Just outside the village of Athens and only minutes from numerous scenic lakes, this beautifully finished log home offers the perfect balance of comfort, space, and serenity. Set back from the road and surrounded by towering trees, this spacious 3+1 bedroom retreat has room for the whole family. The main floor features a generous primary bedroom for easy, one-level living. A separate bonus room located off the garage provides the perfect space for a home gym, office, or guest suite - ideal for work, wellness, or welcoming visitors. The home includes updated kitchen and bathrooms, an upgraded furnace and A/C, and water system for peace of mind. Enjoy tranquil sunsets on the covered porch with the sounds of nature all around. In the winter months, curl up beside the cozy wood-burning stove for the perfect evening in. This is one of those rare homes where the moment you turn down the lane, the rest of the world melts away. Don't miss out - opportunities like this don't come around often. (id:60626)
Sutton Essential Realty
6 East Mary Street
Prince Edward County, Ontario
Century charm and character radiate from this thoughtfully updated 1840s 1 1/2 story home in the heart of Picton. Situated on a private lot with a fenced yard just steps from all the award-winning restaurants, shopping, farmers markets and amenities that Picton has to offer, this 3 bedroom, 1 bathroom property has easy access to everything you need wrapped up in a beautiful package. Upon entry, you are greeted with a spacious living/dining room that features a gas fireplace and stunning white oak floors that have been refinished to retain their original glory. The kitchen is cosy and functional, complete with a new oven and solid wood cabinetry. Your primary bedroom and finished laundry room with new washer and dryer are located on the main level which allows for ease of accessibility, and the new heating and cooling pumps efficiently keep the house comfortable in all seasons. On the second floor you will find gorgeous pine flooring throughout two additional bedrooms, each featuring custom local black walnut built in shelving. Your secluded backyard provides ample space to host friends and family on the patio or grow your own herbs and vegetables in the garden. The basement provides additional storage and has been sealed and insulated with a poured concrete floor. Don't miss out on a great opportunity to live in Picton in a house with heart and history! (id:60626)
Chestnut Park Real Estate Limited
5 Armstrong Drive
Tillsonburg, Ontario
Welcome to 5 Armstrong Drive nestled in the well sought after Hickory Hills Adult Lifestyle Community. Own the home as well as the land. This Devon Model consists of 1278 sq. ft. on your main floor. You will have 2 Bedrooms, 2 Bathrooms, open concept kitchen with an island, it has lots of large windows which makes it bright and cheerful, next to the your Dining room and Living room combination. To top it all off the lower level has a very large Family room which has two large back lit windows making it bright and homey, as well as Office, Bonus room, Bathroom, comes with lots of storage, and closets to aid in your move. Come and visit thismaintenance free, clean unit, an access to comfort for retirement at its absolute Best. Enjoy the Recreation Centre to partake in all or any of the daily activities from cards to darts, dances, hot tub and heated salt waterpool. So much more. Buyers to acknowledge a one time transfer fee of $2,000.00, plus an annual fee of $640.00. Both payable to Hickory Hills Residents Association. All measurements are approximate. (id:60626)
Century 21 Heritage House Ltd Brokerage
912 988 Quayside Drive
New Westminster, British Columbia
Experience luxury living at its finest in this rarely available, west-facing 1 bedroom, 1 bathroom unit at Riversky 2 by Bosa. Enjoy the breathtaking river views on your covered balcony deck. The unit has thoughtful features such as a slide-out kitchen table for 8 built into the kitchen island, a built-in fold-out bed located in the living room, and clever storage solutions throughout the unit. The sleek kitchen boasts a gas cooktop, wall oven, and built-in appliances. The location can't get better, as you're perfectly situated in vibrant New Westminster, steps from Skytrain, dining, shops, and the quayside boardwalk. Building amenities include gym, yoga room, rooftop terrace, and more. One storage locker is included. Your riverside oasis awaits - don't miss out! (id:60626)
RE/MAX Heights Realty
501 22230 North Avenue
Maple Ridge, British Columbia
Bright and spacious 5th-floor corner unit with 972 square ft of updated living space and stunning mountain and water views. Features include laminate and tile flooring, a cozy gas fireplace, and large windows that flood the home with natural light. The kitchen boasts new countertops, freshly painted cabinets with modern handles, and updated appliances. The bathroom also has a new countertop for a clean, modern look. Enjoy the convenience of secure covered parking, a storage locker, and a strata fee that includes gas fire place and hot water. Located steps from the Port Haney West Coast Express, perfect for commuters. Surrounded by parks, cafes, shopping, the leisure center, and scenic riverfront trails - this home offers the perfect balance of comfort, style, and location (id:60626)
Royal LePage Global Force Realty
7597 Biddulph Street
Lambton Shores, Ontario
UPDATED PORT FRANKS COTTAGE OR HOME SECOND ROW TO THE AUSABLE RIVER BY MUNICIPAL MARINA FOR $529K. Welcome to 7597 Biddulph Street in Port Franks just steps from the Ausable River. With a few marina options to dock your boat just steps away you could make going boating way easier this summer. If boating isn't on your list of things to do you have a nicely updated year round cottage that offers three bedrooms and one full bathroom with a double attached garage. The spacious mudroom connecting the garage and living space is of great convenience. Updates include added insulation, kitchen, flooring, electrical, plumbing, bathroom, windows, doors, septic weeping bed, garage doors and much more. The living space is open concept offering kitchen, dining area and living room. Home is heated by electric baseboards but the gas fireplace does most the heating. Hydro bill on average billing is only $145/month for current owner. Laundry closet off of living room. The large 77'x135' corner lot offers lots of options for outdoor games or gathering around the firepit to create some family memories. Best part of owning a home in Port Franks is the private access to the two access points to Lake Huron with parking you can use anytime! Port Franks debatably offers the best section of sandy shoreline along Lake Huron with a gradual drop-off into the water making it very family friendly and great for all ages. The community of Port Franks offers an active community centre with tennis/pickle ball courts, playground, community gardens and lots of nature trails to enjoy. This is being sold fully furnished interior/exterior so this is a great opportunity to get into the Port Franks market for mid 500's and not have to worry about the cash to buy furniture afterwards! Simply bring your clothes and food on closing day to start enjoying and make this a summer to never forget! (id:60626)
RE/MAX Bluewater Realty Inc.
2205 8031 Nunavut Lane
Vancouver, British Columbia
Welcome to MC² by Intracorp! This bright, east-facing 1 bed + 1 bath home offers stunning city, mountain & park views from the quiet side of the building. Features include an open-concept layout, integrated appliances, spa-inspired bath, in-suite laundry, and a large covered balcony. Stay comfortable year-round with energy-efficient A/C & heating. Enjoy top-tier amenities: concierge, gym, meeting room. Steps to Marine Gateway shops, SkyTrain, T&T, Cineplex & more. School catchment: Sexsmith Elementary & Churchill Secondary (IB). 1 parking & 1 locker included. (id:60626)
Keller Williams Ocean Realty Vancentral
315 - 2825 Islington Avenue
Toronto, Ontario
Licensed Daycare within Building! Ample storage in Kitchen and Spacious Dining/Living Room layout. Primary Bedroom with Walk-in Closet & 2 Pc Ensuite Washroom. Ensuite Laundry with extra space for storage. Across the Street from Rowntree Mills Park with Biking & Walking Trails. Finch West LRT, set to open soon and TTC at your doorstep. Close To Schools, Shopping, and adjacent to Community Centre. **EXTRAS** Fridge, Stove, Washer, Dryer, All Window Coverings, All Electrical Light Fixtures. (id:60626)
Homelife Partners Realty Corp.
908 - 65 Ellen Street
Barrie, Ontario
Lovely 2 bedroom, 2 Bath, 1,123 square foot suite at Marina Bay. Beautiful south facing view of Kempenfelt Bay. Spacious living room with a room dining area, spacious enough for a full dining set. The upgraded kitchen provides gorgeous counters, under-mount lighting, glass tile backsplash, ceramic floors, double sinks and loads of cupboards. The solarium is a beautiful area to sit over breakfast to enjoy the view. Main bath has a walk-in shower with a custom glass block wall. The primary bedroom is oversized and provides a full 4-piece ensuite bath. Large windows creates a bright and cheery space. Fantastic Rec Facilities & Social Activities include indoor pool, hot tub, sauna, exercise room, library area, party room, billiards, cards, social tea and coffee times and more. The building is located steps to the Go Transit station, Beach, Walking Paths, Downtown Festivals & Events, Shopping. Pet friendly building, underground parking, storage locker, visitor parking and a car wash bay. (id:60626)
RE/MAX Hallmark Chay Realty
300 Ray Lawson Boulevard
Brampton, Ontario
Welcome to this stunning 2-bedroom, 2-washroom corner condo, located in the sought-after Fletchers Creek community in Brampton. Situated in a prime area on Ray Lawson Blvd, this modern condo offers everything you could want in a home convenience, comfort, and a beautiful living space with amazing amenities. Perfect for young professionals, small families, or students, this condo is ideally located close to major amenities, public transit, and key destinations. You will love the proximity to Shoppers World Brampton, which is only a short drive away. Here, you will find a wide variety of retail stores, dining options, and services, perfect for both everyday needs and leisurely shopping. In addition, major grocery stores like Metro, Food Basics, and No Frills are all within a short distance, ensuring that your grocery trips are as convenient as possible. If you enjoy a mix of suburban tranquility and urban accessibility, Fletcher Creek has it all! Commuting access to major highways like Highway 410, Highway 407, and Highway 401 nearby, making it easy to travel across the Greater Toronto Area. Public transit is also readily available, offering direct routes to the Brampton GO Station and various bus routes that connect you to key locations. (id:60626)
RE/MAX Skyway Realty Inc.

