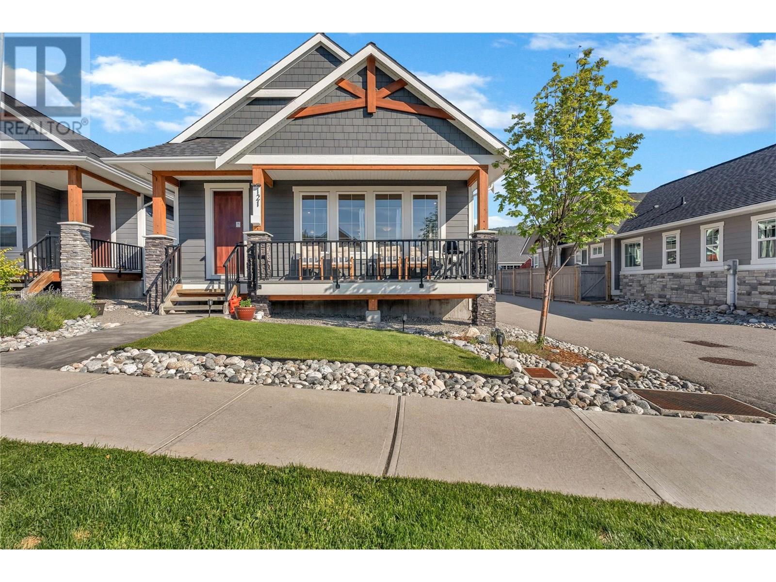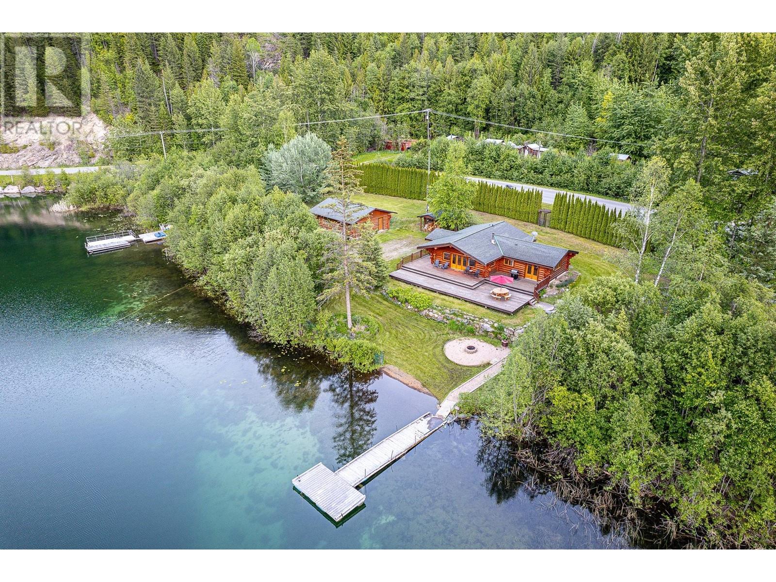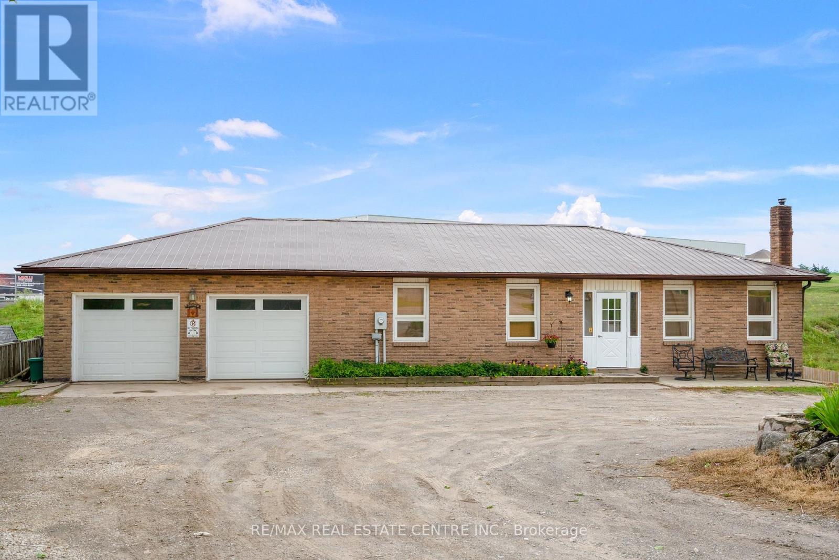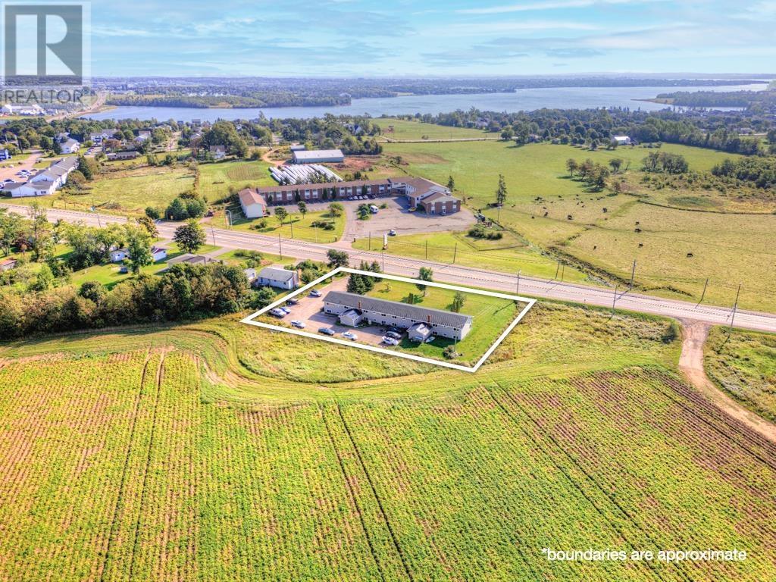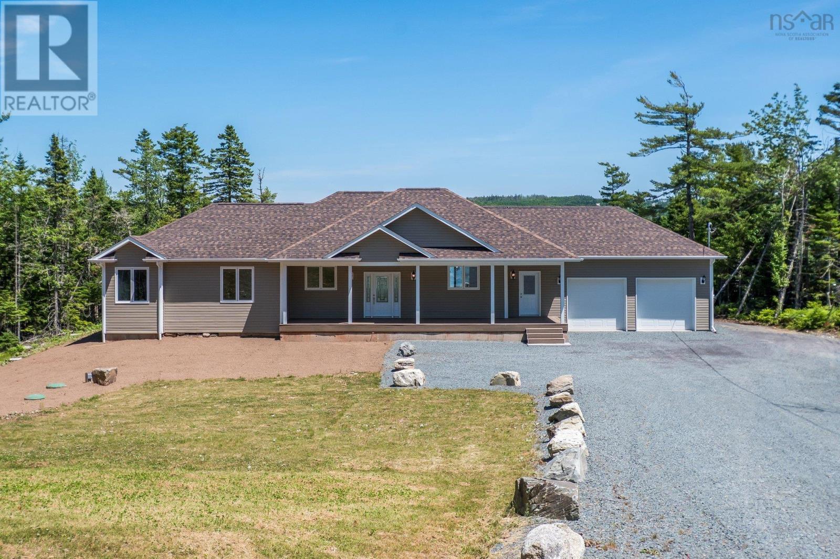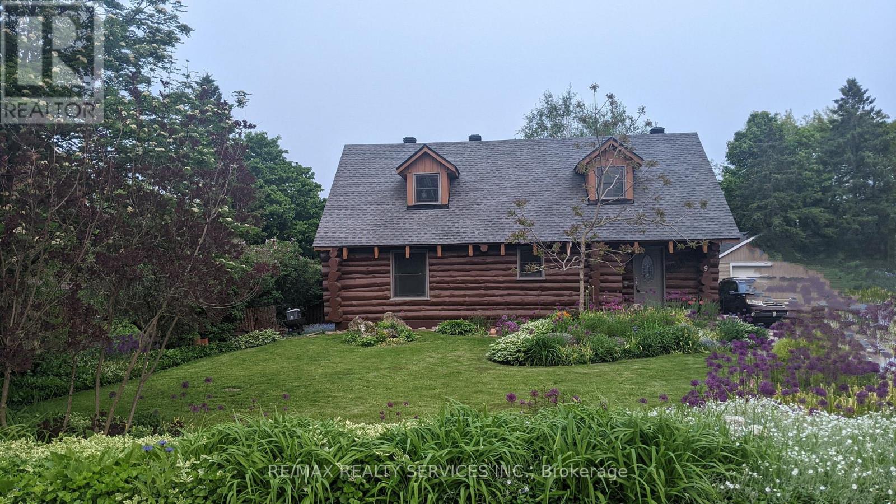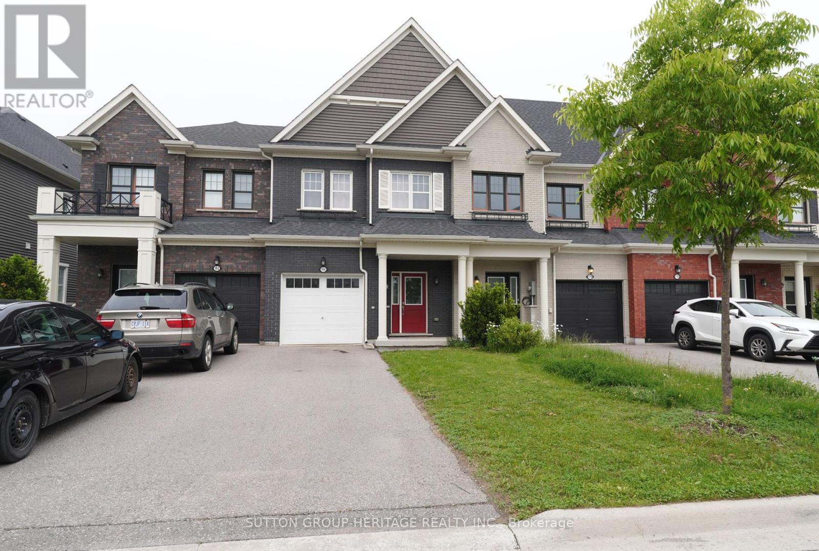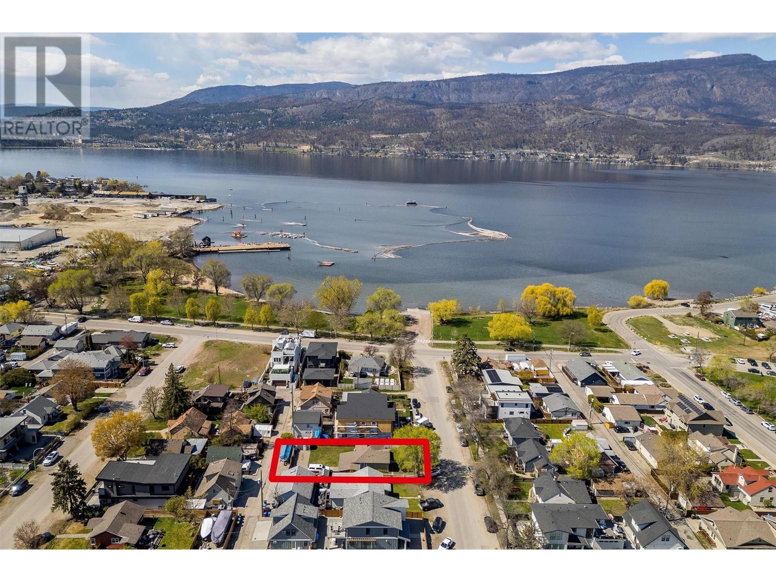742 Beman Drive
Newmarket, Ontario
Turnkey Opportunity with Future Income Potential! Beautifully updated and meticulously maintained 2-storey detached home in a quiet, family-friendly neighbourhood just minutes from historic Main Street, Hwy 404, schools, parks, shops, and Southlake Hospital. This move-in ready gem features extensive upgrades completed in 2019: roof, central A/C, modern kitchen with quartz countertops, hardwood floors, staircase, upper bathroom, crown moulding, pot lights, driveway, and side interlock. Basement laminate flooring and 3-pc bathroom (2022). Side fence, water meter, and gas meter all replaced in 2024.The fully finished basement with separate entrance includes a kitchen, bedroom, bathroom, its own laundry, and rec room ideal for in-law living, extended family, or potential rental income. Enjoy enhanced privacy with no neighbours behind and no sidewalk in front! Property is now vacant and available for a quick, flexible closing. Don't miss this exceptional value priced to sell! Schedule your private showing today. (id:60626)
Right At Home Realty
121 Sendero Crescent
Penticton, British Columbia
OPEN HOUSE! THIS SATURDAY JULY 5 FROM 10:00 - 11:30 A.M. Welcome to your dream home in the heart of Sendero Canyon, a beautiful family-friendly community. This meticulously maintained 4-bedroom, 3-bathroom rancher with basement sits proudly on a corner lot, offering privacy and convenience located near schools, parks, trails, and nature. From the moment you enter, you’ll notice the thoughtful upgrades that set this home apart from the standard Sendero build—including a custom redesigned floor plan that enhances flow and function throughout. The main level features a bright open-concept living space, a well-appointed kitchen with island and gas range, and a full bathroom. The primary bedroom with walk in closet is a true retreat with a spa-like ensuite showcasing a soaker tub, in-floor heating, and modern finishes. Downstairs, the spacious basement includes two additional bedrooms, a full bathroom, a large recreation room, a full laundry room and ample storage—perfect for growing families or guests. Outside, enjoy the fully fenced backyard plus a detached garage for added convenience. Don’t miss your opportunity to own this exceptional home in a welcoming neighborhood known for its community and access to nature. (id:60626)
Royal LePage Locations West
1860 Agate Bay Road
Barriere, British Columbia
Welcome to Paradise! This 24 acre, slice-of-heaven-on-earth, sits on beautiful Forest Lake, with 900 feet of frontage. Surrounded by mountains and forest, the views from the dock or the sprawling, 2 tiered sundeck will leave you awe struck day in and day out. The ""Swedish Cope"" log home brings a rustic feel with lake house charm throughout. The open layout keeps it cozy, especially with the wood fireplace and huge bay windows looking over the lake, complete with double French doors to the sun deck. The kitchen features SS appliances and an island. The bathroom boasts Visual Comfort Lighting, petrified wood sink and live edge counter. The large Master Bedroom also offers mountain and lake views with access to the deck. The front of the property houses a 24 x 32 detached log construction shop, complete with 200 amp service. This oasis is only 40 minutes to Kamloops and Sun Peaks. Lake living at its finest, don't miss your opportunity to call this gem yours! (id:60626)
Exp Realty (Kamloops)
10678 Cheryl Road
Lake Country, British Columbia
Stunning 3 bedroom + den/office, 2 bathroom home in the Copper Hill area of Lake Country! This spacious property offers 0.32 acres of land, creating a great landscape emphasizing outdoor living space. The backyard has been converted into a retreat, with a large in-ground pool (18’x36’) facing west to enjoy the evening sun of the hot Okanagan summers. Beside the pool is a detached garage/workshop accessible by a side driveway, perfect for storing your extra car, boat, etc, or to convert to a formal workshop. There is also an additional garage at the front, furthering the parking available in addition to the large driveway/street parking options. Pride of ownership is evident with a 2018 furnace and 2018 roof. Inside, the newer kitchen and living room open up to a large deck space, overlooking the pool and private backyard, also giving glimpses of Wood Lake. This is a spectacular area, with walking distance to Peter Greer Elementary, and a quick drive to the lake, Rail Trail, and all the amenities that Lake Country has to offer. (id:60626)
Sotheby's International Realty Canada
218 Elizabeth Street
Orangeville, Ontario
PUBLIC OPEN HOUSE SATURDAY JULY 19TH 1PM TO 3PM. Welcome to 218 Elizabeth Street, Orangeville - a beautifully renovated detached brick bungalow duplex nestled on a generous 50 ft x 142 ft mature lot. This impressive property features a newer roof(2020), a private inground pool, lush landscaped gardens, and an interlocking stone patio, creating the perfect outdoor oasis. A large workshop on-site offers incredible potential for hobbyists or handypersons. Inside, the main floor has been professionally updated in 2025 with new hardwood flooring, a modern kitchen with quartz countertops and stainless steel appliances, three spacious bedrooms with built-in closets and new windows overlooking the mature treed property, a new sleek three-piece bathroom, and the convenience of main floor laundry. The lower level offers a fully self-contained apartment with its own private entrance - ideal for rental income or multi-generational living. This suite includes two bedrooms, a full kitchen with granite countertops, a three-piece bathroom, and in-unit laundry. Located in a family-friendly neighborhood, you're within walking distance to schools, parks, restaurants, and more. Whether you're a first-time homebuyer or an investor seeking a turn-key opportunity, this home offers exceptional value and versatility. (id:60626)
Royal LePage Rcr Realty
205386 County Rd 109
East Garafraxa, Ontario
Opportunity is knocking. This bungalow sits on just over half an acre and has a separate entrance to a basement apartment. Surrounded by Business park zoning and has its own entrance to Hwy 109. The future possibilities are endless. Clean and located close to everything in Orangeville. The double car garage once hosted a hair salon. Come and see it for yourself. (id:60626)
RE/MAX Real Estate Centre Inc.
78 Main Street
Cornwall, Prince Edward Island
The property provides convenient access to local amenities such as shops, restaurants, and schools and is just a short drive from Charlottetown. Cornwall's parks and recreational facilities are also close by. It consists of eight- 2 bedroom, 1 bath units, divided between two hallways, and includes a dedicated parking lot for residents. (id:60626)
Exit Realty Pei
769 West Petpeswick Road
West Petpeswick, Nova Scotia
Modern oceanfront living awaits at 769 West Petpeswick Roada rare opportunity to own a custom-built home on 2.1 acres with 255 feet of direct oceanfront, just 35 minutes from Halifax. Less than 2 years old and offered for sale for the first time, this 3-bedroom, 2-bathroom bungalow with a completely finished basement blends coastal charm with contemporary comfort. The open-concept layout features a modern kitchen with granite countertops, a walk-in pantry, and a reverse osmosis water system for both the sink and refrigerator. The spacious primary suite includes a double vanity, a 5-foot walk-in shower, and a massive walk-in closet. Enjoy breathtaking sunsets from the covered front and rear decks, and entertain with ease in the expansive main living area. Built for energy efficiency and year-round comfort, the home includes a Lennox high-efficiency ducted heat pump, central air conditioning, HRV system, and extensive interior and exterior insulation. Additional highlights include main floor laundry, a maintenance-free composite front porch, a drilled well and septic, and a 2.5-car attached garage (24' x 30') ideal for vehicles, storage, or workshop space. Located just five minutes from shopping, restaurants, and the hospital, and only ten minutes from the world-famous Martinique Beach, this property offers the best of modern East Coast living. (id:60626)
RE/MAX Nova
9 Orangeville Street
Erin, Ontario
Modern log home situated on 66 ft. lot on quiet street in the quaint village of Hillsburgh approximately 1 hr n/w of Toronto. Features large open concept great room with adjoining bright up to date kitchen with lots of counter space & custom cabinets plus main floor 4 pc bath. Second level loft/bedroom overlooks great room. Professionally finished lower level apartment. large above grade windows, bright open concept living room, dining room, kitchen & Spacious bedroom & 4 pcs bath. Main Floor & loft has luxury vinyl plank flooring, lower level berber carpet. Professional built cabinets through out. On Demand hot water 2020, water softner 2021, rebuilt Insulated roof 2020. 10'x10' storage garden shed & play house. Walk to shopping. (id:60626)
RE/MAX Realty Services Inc.
166 Boadway Crescent
Whitchurch-Stouffville, Ontario
Absolutely Stunning 3 Bedrooms Minto Freehold Townhome with Open Concept Layout & 9' Ceiling On the Main Floor * Freshly Painted, Very Clean & Bright * Main Floor features Modern Open Concept Layout with Hardwood Flooring in Living Room & Dining Room, great for Entertaining * Modern Kitchen With Granite Countertop & Island (Breakfast Bar) * Second Floor features a Large Primary Bedroom with a large Walk-in Closet, 4-Piece Ensuite Bathroom and Upgraded Broadloom * 2 more Bright & Spacious Bedrooms with large closets and Upgraded Broadloom * Direct Access To Attached Single Car Garage * Long Driveway, can Park Additional 2 Cars * No Side Walk * Minutes Away From Stouffville Go Train Station, Schools, Transits, Restaurant, Golf Club, Supermarket, Walmart * PERFECT for First Time Home Owners and Young Family * Don't miss this opportunity!!! (id:60626)
Sutton Group-Heritage Realty Inc.
559 Cambridge Avenue
Kelowna, British Columbia
DEVELOPERS/INVESTORS - MF1 zoned development property steps to the lake and Knox Mountain! MF1 zoning allows for up to 6 units in this area. The property has lane way access in the rear. Incredible land value, location, and future development potential. Large lot - 6,098 square feet. Serene setting set to the beach and lake. Well maintained home. Flat lot. Excellent holding property. You don't want to miss this opportunity! (id:60626)
The Agency Kelowna
71 Cathedral Court
Hamilton, Ontario
Welcome to this beautifully maintained freehold townhome. Ideally located in a quiet, family-friendly neighbourhood with no rear neighbours for added privacy. This spacious three-bedroom, three-bathroom home features nine-foot ceilings on the main floor, both hardwood and ceramic flooring and California shutters throughout. The main level offers a bright dining room with a cathedral ceiling and a comfortable living room. Flowing seamlessly from the living room, the eat-in kitchen has stainless steel appliance and plenty of storage. A convenient two-piece powder room completes the main floor. Upstairs, you'll find three generous bedrooms including a spacious primary suite complete with a walk-in closet and a double-sided gas fireplace that opens into the ensuite bathroom - a distinctive and inviting feature. The finished basement was completed in 2021 and includes a laundry area, a three-piece bathroom and a spacious family room perfect for relaxing or entertaining. The convenient walk-out makes backyard access a breeze. Recent upgrades include a newer furnace (2023), updated appliances (2021), and fresh paint throughout. This home is ready for you to move in and enjoy. Close to parks, schools and all amenities. The upstairs carpet will be replaced prior to closing. RSA. (id:60626)
RE/MAX Escarpment Realty Inc.


