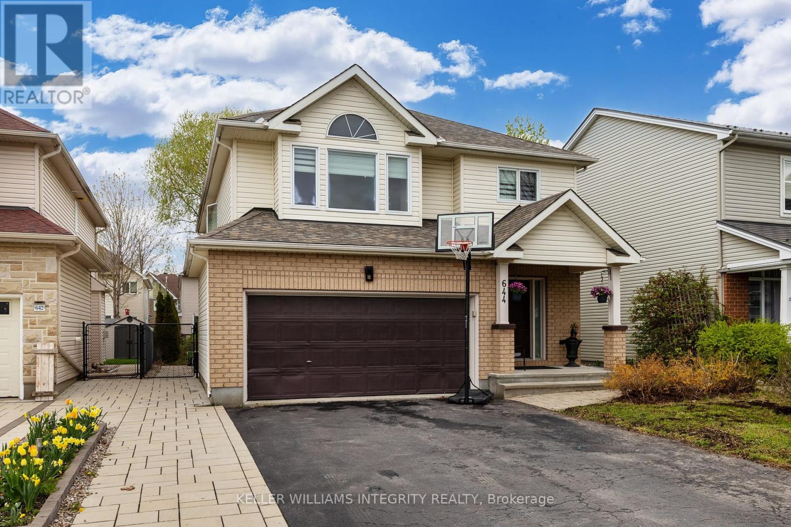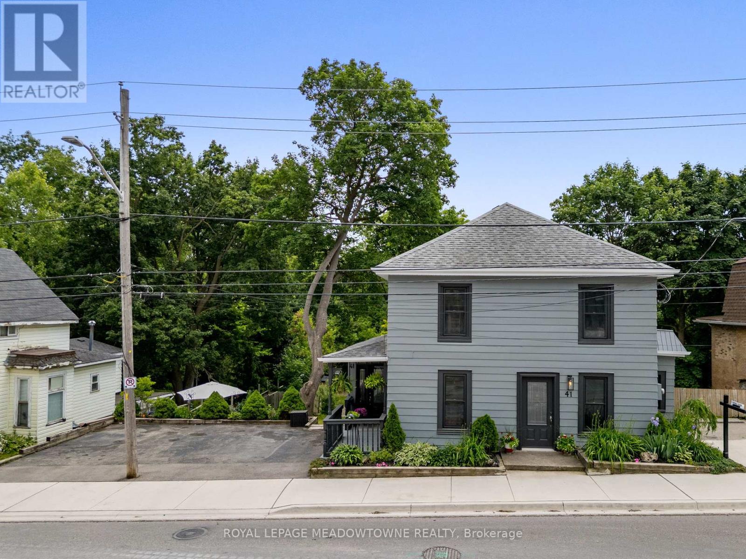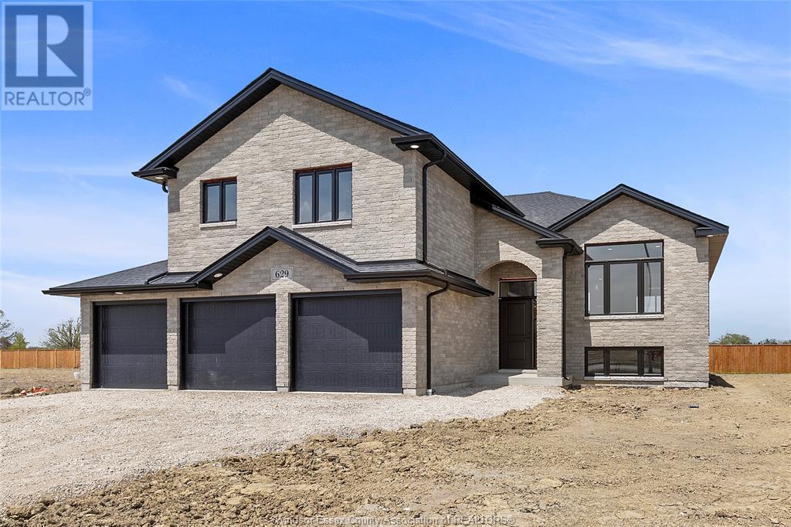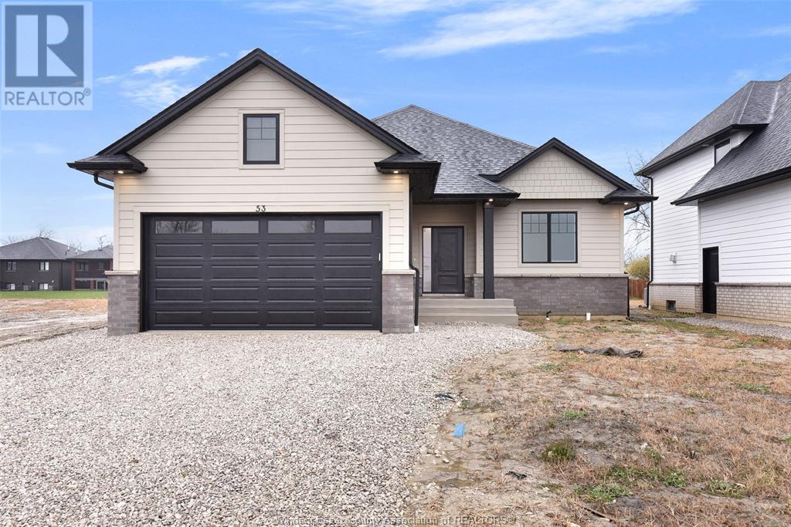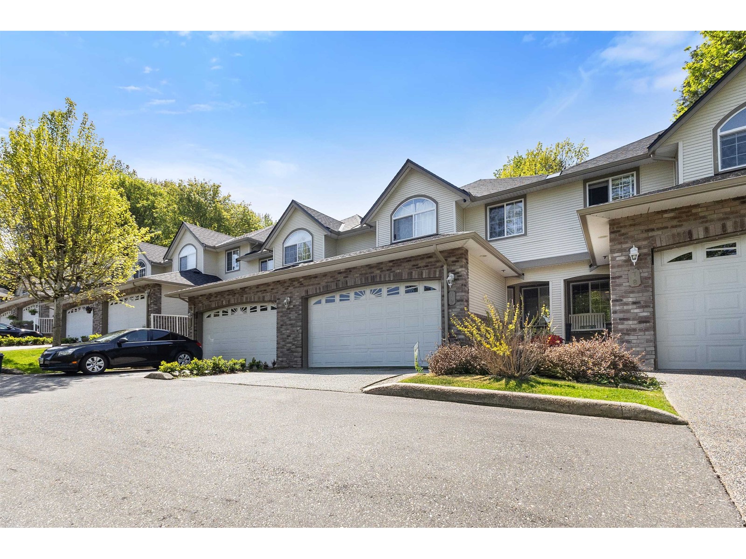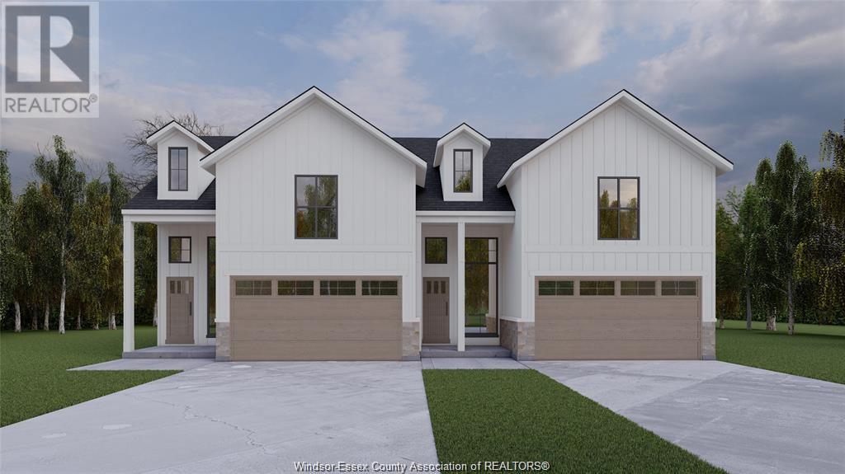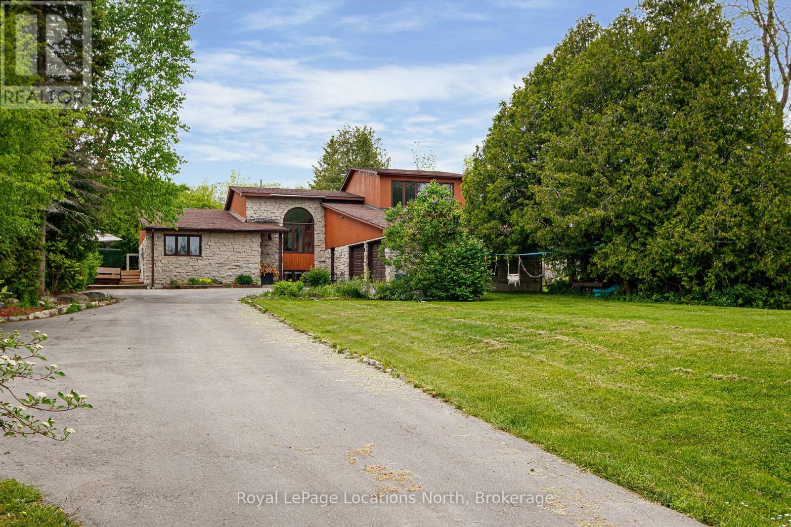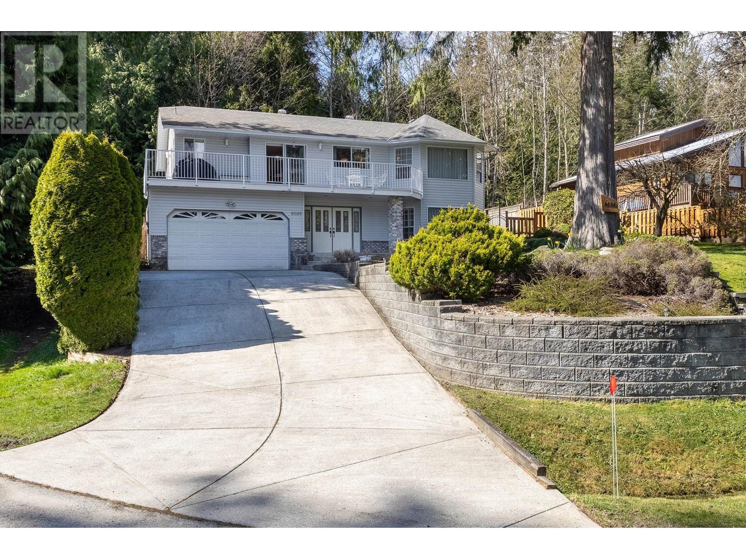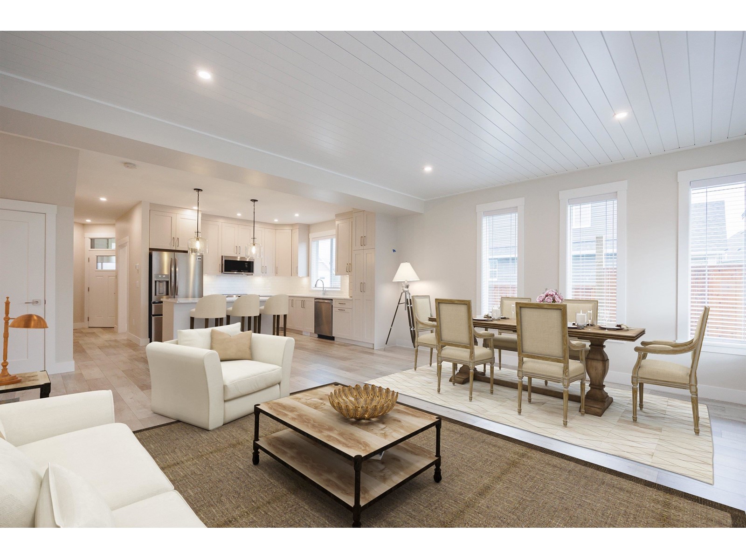644 Devonwood Circle
Ottawa, Ontario
Welcome to one of Ottawa most sought after neighborhoods "The Findlay Creek"! This stunning, fully upgraded home is perfectly situated across from a beautiful park and just steps from shopping plazas, schools, walking paths, bus stops, and only 20 minutes to downtown. Meticulously renovated from top to bottom, this home greets you with warmth and elegance the moment you step inside. The spacious, open-concept layout features a bright living and dining area, a generous office/den, and a chef-inspired kitchen complete with an island, abundant cabinetry, sleek countertops, and modern design perfect for cooking and entertaining alike. Upstairs, you'll find four generously sized bedrooms, including a luxurious primary suite with a spa-like ensuite, second-floor laundry, and ample closet space, including a large walk-in. The fully finished basement offers even more living space with a versatile family/games room ideal for a home theater, comes with a full bathroom, and plenty of storage. With no carpeting throughout, stylish finishes, and thoughtful upgrades in every corner, this turnkey home offers exceptional value in one of the best parts of Findlay Creek. Don't miss this rare opportunity. Book your showing today! (id:60626)
Royal LePage Integrity Realty
Royal LePage Team Realty
41 Mill Street
Halton Hills, Ontario
This beautiful century home will wow you with its updates & location! Added bonus a fully separate in-law suite not accessible from the main living spaces for total privacy for multigenerational families! Built in 1867 this beautiful 2-storey home has been meticulously maintained. Arriving at 41 Mill St youll appreciate the double car paved driveway (which could fit 3 smaller vehicles), cozy front porch, beautiful landscaping and newly painted exterior. Enter off the front porch to the tiled foyer with oversized storage closet and into the family friendly layout of the main floor. On the right, the connected family & living room are flooded with natural light. Both rooms have hardwood flooring & pot lights. The family room has a beautiful gas fireplace that is sure to be the gathering place for intimate and larger gatherings. On the left youll find the modern kitchen with breakfast bar, new cabinetry, stainless steel appliances, luxury vinyl flooring and storage pantry. This area is completed by a connected dining room, allowing the perfect flow for family dinners. Just off the dining room is the bonus mud/laundry room with a walk-out to the back deck overlooking the stunning yard and forest behind. Youll also find a new 3-piece bathroom with luxury vinyl flooring & a stand-up shower. Upstairs are 3 fantastic sized bedrooms all of which have hardwood & a spacious 5-piece bathroom. The primary is a sunken retreat featuring an oversized closet w/ organizers. The in-law suite in the basement is spacious and well laid-out with its own entrance (down the landscaped side of the house) and features a kitchen, living room, den(bedroom) and 3-piece bathroom. The tranquility of the landscaped backyard with no rear neighbours and an aboveground pool is hard to believe given its proximity to downtown Georgetown and the GO Station! Bonus features incl new furnace (2021). (id:60626)
Royal LePage Meadowtowne Realty
629 Summit Street
Lakeshore, Ontario
Welcome to the stunning Gabriel model in Oakwood Estates, Lakeshore! This exquisite raised ranch with bonus room home spans 1900 square feet and features 3 spacious bedrooms perfect for modern living. With 2 baths, including luxurious en suite, this residence offers both comfort and convenience. The open-concept design seamlessly connects the gourmet kitchen, to the inviting family and dining areas, ideal for entertaining. Enjoy the added convenience of a three-car garage and a charming covered porch for outdoor relaxation. Located near fantastic schools, scenic walking trails, shopping venues, and a splash pad, this home embodies the perfect lifestyle. Built by Maple Leaf Homes, the Gabriel model offers customization options and a wide selection of beautiful finishes, allowing you to create your dream home! (id:60626)
RE/MAX Preferred Realty Ltd. - 585
53 Belleview
Kingsville, Ontario
Major Price Reduction! Incredible value in Woodridge Estates, Cottam. This brand-new BK Cornerstone ranch offers a unique opportunity for first-time buyers, multi-generational families or investors. The main floor features 2 bedrooms, 2 full baths (incl. a private ensuite), a custom kitchen with quartz countertops, cozy gas fireplace, and main floor laundry for convenience. The fully finished basement impresses with a grade entrance, second kitchen, 2 additional bedrooms, 3-piece bath, gas fireplace, and second laundry hookup-ideal for in-law living or potential rental income. Step outside to a large covered rear patio - perfect for relaxing or entertaining year-round. Enjoy peace of mind with a 7-year Tarion Warranty. Eligible first-time buyers may also benefit from a GST rebate - potentially saving you money and making home ownership even more affordable. Don’t miss this incredible opportunity to own a versatile and stylish new home at a fantastic price! (id:60626)
Realty One Group Iconic Brokerage
1015, 4231 109 Avenue Ne
Calgary, Alberta
This prime commercial property offers a unique investment opportunity, combining stable cash flow with long-term tenants. It can be rented to multiple tenants, offering a diversified income stream. It is located in a high-traffic area that continues to see business growth, making it a perfect choice for investors seeking steady income. The property is currently rented for $7,650 per month. (id:60626)
Royal LePage Metro
7384 Splendour Drive
Niagara Falls, Ontario
Welcome to Satisfaction. One year old custom built luxury two storey semi-detached house well positioned in and exclusive new subdivision in Niagara Falls. This 2,078sf semi has (4+1) large bedrooms, (2.5+1) bathrooms and (1+1) kitchens. With large open concept living/dining area overlooking the backyard, complete with rear deck off the dining room, custom kitchen with island, stainless steel appliances and quartz countertops. Large living room with electric fireplace that opens to rear deck overlooking the backyard. The spacious primary suite feature a walk-in closet and luxurious en-suite with glass shower and soaker tub. Three additional oversized bedrooms and a full bathroom upstairs. Engineered hardwood and tile flooring throughout. Complete with single car garage, main floor laundry, pot lights, 9 foot ceilings, HRV system, tankless on demand hot water heater. The basement (750sf) has a side walk-up entrance, an additional bedroom, full bath, kitchen and laundry to use as an in-law suite. Conveniently located in the desirable new Splendour subdivision, with easy access to great schools and public transit. Backing onto the new Thundering Heights Public School, close to parks, Heartland Forest, walking distance to bigbox retail, grocery, restaurants, and the QEW. Enjoy the best of what Niagara has to offer from this central location. (id:60626)
Royal LePage NRC Realty
79 32777 Chilcotin Drive
Abbotsford, British Columbia
Welcome to Cartier Heights! This beautifully maintained townhome offers 3 spacious bedrooms, 4 bathrooms, and a fully finished walkout basement backing onto peaceful green space. The bright, open-concept main floor features a large kitchen with white appliances, a cozy gas fireplace in the living room, and access to a private patio-perfect for morning coffee or evening wine. Upstairs, the vaulted master suite includes a walk-in closet and luxurious ensuite with soaker tub, dual sinks, and separate shower. Downstairs you'll find a huge rec/media room with full bath-ideal for movie nights or as a large craft/art room. Other features include A/C, new flooring, soundproofed basement ceiling, tons of storage, and double garage. Family and pet friendly, and close to schools, shopping, and parks! (id:60626)
RE/MAX Nyda Realty Inc.
8004 Meo Boulevard
Lasalle, Ontario
Fully finished 3+1 Bdrm, 3 Bth, 2 Car Garage & Grade Entrance-DeThomasis Custom Homes Presents Silverleaf Estates-Nestled Btwn Huron Church & Disputed, Steps from Holy Cross School, Parks & Windsor Crossing/Outlet & newly announced $200 Mil Commercial Hub. Other models/styles avail. 3 mins to 401 & 10 Mins to USA Border (id:60626)
Deerbrook Realty Inc.
296 Lakeshore Road N
Meaford, Ontario
Marvel in the distinct architectural and design features of this 4 bedroom home. Perfectly positioned on a large country lot and located just steps from sandy Georgian Bay beach access, this is the ideal location for young families or those looking to retire by the water. This home is also uniquely located just 5 minutes to Downtown Meaford, the Meaford Hospital and 20 minutes to Owen Sound for all your big box shopping! Featuring a unique layout that brings togetherness and individual space into one beautiful package. The options are endless with potential to separate off a self contained apartment for additional income or space for family or create the ultimate home office space. When you walk through the front door, you will find an open concept Kitchen and Dining area. A beautiful upper level living room and loft space with Eastern views of Georgian Bay make the perfect place to start your day. The primary bedroom hosts a functional ensuite bathroom and offers patio walkout into the private backyard. The main level also includes an additional bedroom and a recently updated 4 piece bathroom with soaker tub! Off the garage on the main level, you will find the third bedroom and office space, that is very private from the rest of the house, offering incredible potential for a secondary unit or the ultimate office space for those who work from home. The lower level includes an additional family room area or recreational space, the fourth bedroom and a large laundry room with endless potential. Packed wall to wall with potential AND distinct one of a kind design and located a stones throw from the shores of Georgian Bay, don't miss your opportunity to move in just in time to enjoy summer by the Bay! (id:60626)
Royal LePage Locations North
6028 Parkview Place
Sechelt, British Columbia
Tucked in a quiet cul-de-sac, this well-maintained two-story home offers great curb appeal and a bright, spacious floor plan filled with natural light. Designed for comfort and flexibility, it features two cozy gas fireplaces, front and back sun decks, and potential for a suite. The beautifully landscaped yard includes mature trees, raised garden beds and is fully fenced, perfect for kids, pets, or gardening. A garage and workshop provide ample storage and space for hobbies. Kinnikinnick Park is in your backyard, Sechelt´s largest park with two soccer fields, four baseball diamonds, a children´s playground and a vast network of rainforest trails, this location is a true ideal. Close to the golf course, arena, indoor tennis courts and SHORA community marina, this home truly has it all. (id:60626)
Royal LePage Sussex
60 6211 Chilliwack River Road, Sardis South
Chilliwack, British Columbia
Our Dogwood home extends to two levels, with a stunning bright open living area, spacious designer kitchen, and a large multi-use rec room upstairs as well as an extra bedroom and a full bathroom. Meticulously manicured landscaping, double garage with roughed in electric car plug in, double side by side driveway, fenced backyard (pet friendly) and state of the art geothermal forced air heating and air conditioning. Comes with high end kitchen appliances, blinds, screens and includes beautiful covered patio spaces. GST inclusive! (id:60626)
Sutton Group-West Coast Realty (Surrey/24)
115 Cougarstone Court Sw
Calgary, Alberta
A perfect blend of privacy, space, and comfort awaits in this beautifully maintained front double attached garage home in the heart of Cougar Ridge. Situated on a quiet street and backing directly onto South-West scenic green space with no neighbours behind, this property offers over 2,500 SQFT. of well-designed living space across three developed levels.The main floor features a bright, open layout with a vaulted-ceiling living room that fills with natural light from large southwest-facing windows. The spacious kitchen is equipped with stainless steel appliances including a premium MIELE gas stove with MIELE Combi-Steam Oven, granite countertops, a central island, an ultraquiet MIELE Dishwasher and a walk-in corner pantry. A welcoming dining area opens to the sunny south-facing backyard with a composite deck and peaceful green space views. A spacious main floor den or flex room provides an ideal space for a home office, quiet retreat or a formal dining room. This level is complete with a convenient half bathroom and a separate laundry room equipped with quality washer and dryer.Upstairs, the layout is thoughtfully designed with the huge bonus room on one side, perfect for a second living area or media space. On the other side, three spacious bedrooms are complemented by two full bathrooms, including the primary bedroom retreat featuring a walk-in closet and a 4-piece ensuite with a separate shower and relaxing Jacuzzi tub.The developed basement expands the living space with a large recreation area, fourth bedroom, full bathroom, and ample storage.Additional features include electric-controlled blinds on major windows, a Kinetico water softener system, a south-facing backyard with no rear neighbours and direct access to walking paths, and a double attached garage with work bench and plenty of storage cabinets.Conveniently located close to schools, parks, shopping, restaurants, and all major amenities, with easy access to Stoney Trail for a quick commute to anyw here in the city and weekend getaway to Rocky Mountains.This home combines peaceful surroundings, practical design, and an unbeatable location—perfect for families looking to settle in one of Calgary’s most desirable west-end communities. (id:60626)
RE/MAX Real Estate (Mountain View)

