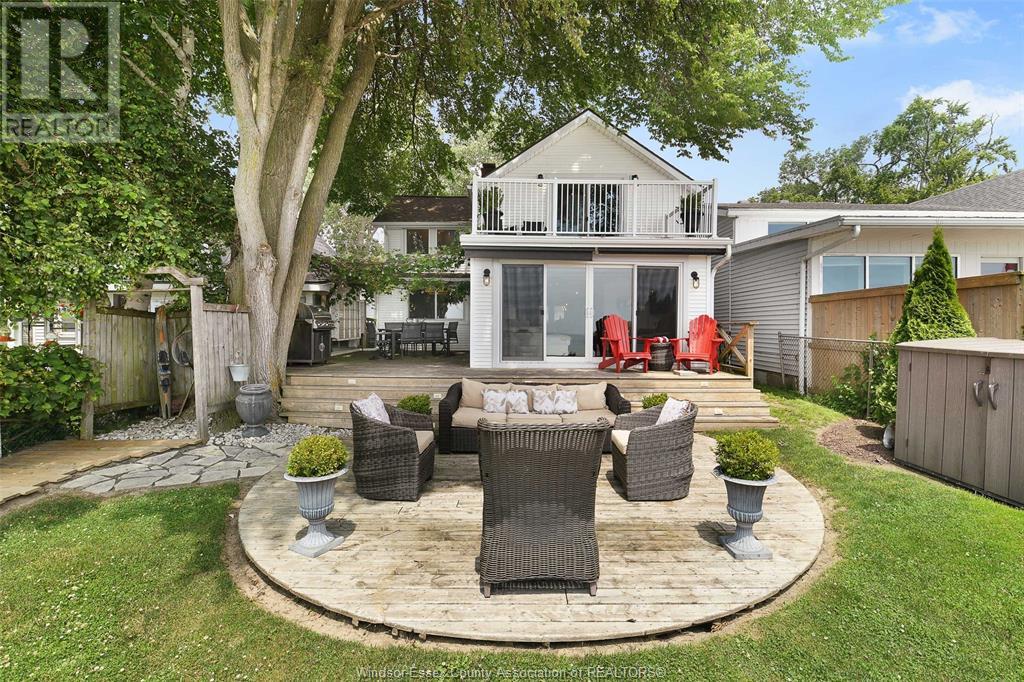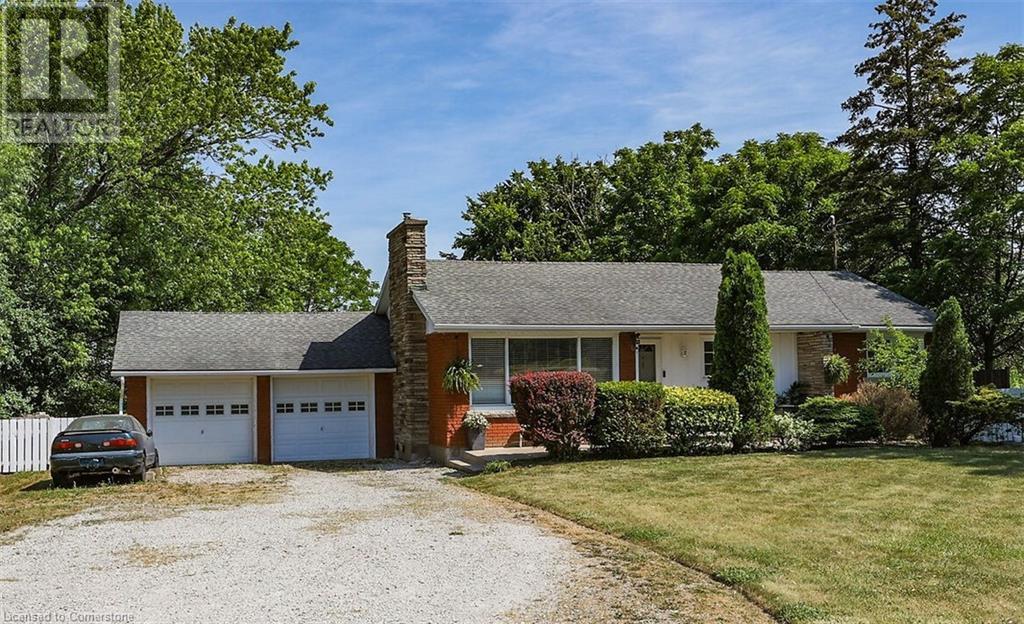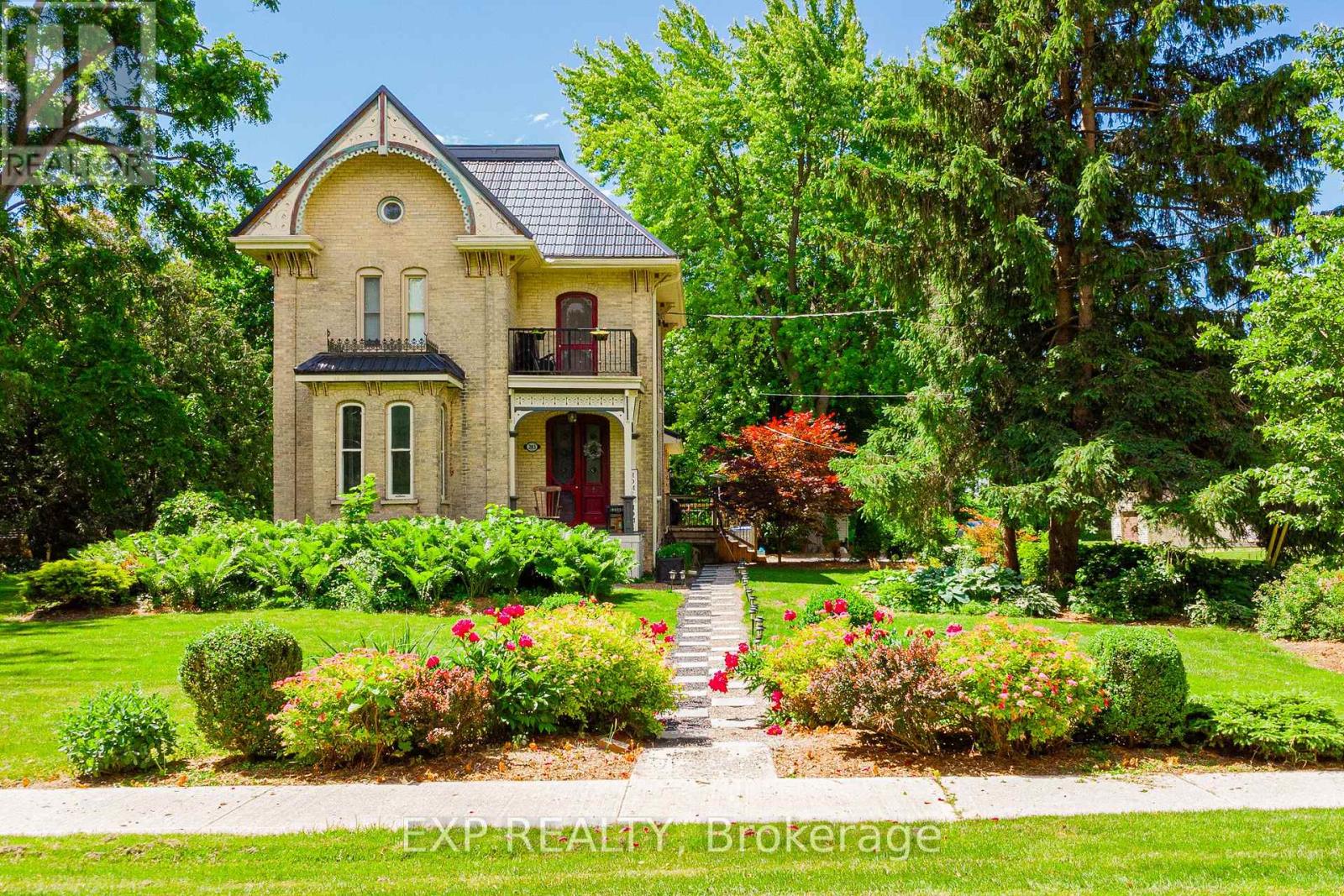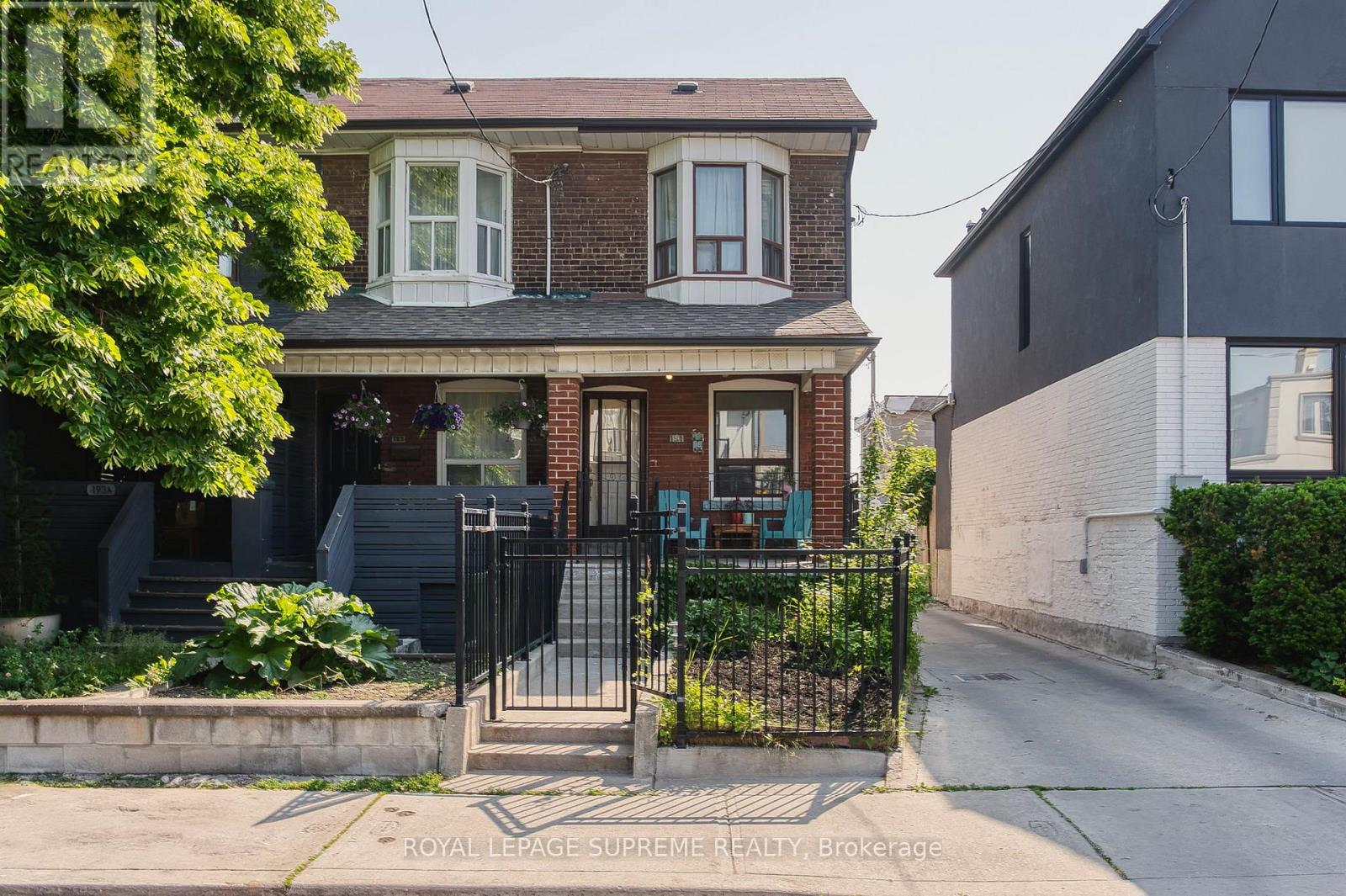593 Heritage Road
Kingsville, Ontario
This charming 2 bed, 2.2 bath waterfront home combines timeless vintage style with modern amenities. Fully furnished with curated antiques, it offers a warm, inviting atmosphere perfect as a relaxing family getaway or turn-key Airbnb. The primary suite boasts stunning water views and a private balcony, while the second bedroom ensures restful comfort. Enjoy a cozy living room, unique kitchen, private deck, outdoor shower, and close proximity to Kingsville’s wineries, shops, and culture. (id:60626)
Jump Realty Inc.
61 Adelaide Street
Linwood, Ontario
Welcome to the quaint village of Linwood, offering all the amenities you need with neighbourhood charm. The beautiful 61 Adelaide St features a spacious 2-storey home situated on a well-landscaped 0.5 acres. You are welcomed into the home into the foyer, which leads you to the spacious and cozy family room with a gas fireplace and a nice window bench. From there, you flow nicely into your bright and open kitchen, which has a very spacious pantry for all the space you need! Upstairs, you will find 3 large bedrooms and a 5-piece bathroom with a jacuzzi tub. Downstairs offers ample space for a growing family with a nice bedroom, a 3-piece bathroom, and a large recroom. A very nice bonus is the walkout from the recroom to your backyard oasis. There is ample room to do as you wish, but it also features a luxury saltwater hot tub to enjoy, as well as front and back covered porches to take in the views. This home has been well-maintained and updated over the years, featuring a new roof (2023), furnace and AC (2022), water softener (2024), skylight (2023), garage door (2022), and a hot tub installed in 2022. It is a rare find that won’t last long so book your showing today! (id:60626)
RE/MAX Twin City Realty Inc.
120 Hibbard Drive
Ajax, Ontario
Welcome to Your Perfect Family Home! Pride of ownership shines throughout this meticulously maintained, original-owner gem in one of the area's most sought-after neighbourhoods. This lovely, cozy home offers a warm and inviting open-concept main floor, ideal for everyday living and entertaining. You'll be surprised by the unexpectedly spacious Chef's kitchen, featuring hardwood floors (2022), quartz countertops, stainless steel appliances, a breakfast bar peninsula (2024) that overlooks the elevated deck, perfect for summer barbecues or morning coffee in the sunshine. Upstairs, you will find the large primary bedroom includes a walk-in closet, offering a peaceful retreat at the end of the day. Downstairs, the finished basement with a 2-piece bathroom and walkout to the backyard provides flexible space for a rec room, guest room, home office, or play area. Set in a family-friendly neighbourhood with great curb appeal, including a double car driveway and upgraded walkway & steps (2024). Close to schools, parks, and amenities nearby, this home is truly move-in ready and waiting for its next chapter. (id:60626)
Keller Williams Energy Real Estate
73222 Reg Rd 27 Road
Wainfleet, Ontario
Welcome to 73222 Regional Road 27 a charming 3+1 bedroom bungalow nestled on a spacious riverfront lot along the Welland River. Set on 0.55 acres, this property offers the perfect blend of country serenity and outdoor recreation, with direct access to the water for fishing, kayaking, boating or simply enjoying the view. Inside, the home features a bright and functional layout with an open living and dining area with a cozy fireplace. The updated kitchen has loads of storage with soft close drawers. Enjoy the view out to the river while you're washing up. Three generous bedrooms and an updated 4 piece bathroom complete the main floor. The finished lower level has added living space with a large recroom - perfect for hanging out, a bedroom or home office and ample storage space. You will live outside, relaxing on one of the many decks, watching the kids on the playground, or floating on the river. A chicken coop and chickens add to the rural experience. The river is fenced off to keep children and pets safe. A double garage and double gravel driveway offer plenty of parking. Whether you're a first-time buyer, downsizer, or nature lover, this move-in-ready home is a peaceful retreat just minutes from town amenities. Dont miss your chance to enjoy riverside living in this inviting, well-maintained home. (id:60626)
RE/MAX Garden City Realty Inc.
73222 #27 Regional Road
Wellandport, Ontario
Welcome to 73222 Regional Road 27 — a charming 3+1 bedroom bungalow nestled on a spacious riverfront lot along the Welland River. Set on 0.55 acres, this property offers the perfect blend of country serenity and outdoor recreation, with direct access to the water for fishing, kayaking, boating or simply enjoying the view. Inside, the home features a bright and functional layout with an open living and dining area with a cozy fireplace. The updated kitchen has loads of storage with soft close drawers. Enjoy the view out to the river while you're washing up. Three generous bedrooms and an updated 4 piece bathroom complete the main floor. The finished lower level has added living space with a large recroom - perfect for hanging out, a bedroom or home office and ample storage space. You will live outside, relaxing on one of the many decks, watching the kids on the playground, or floating on the river. A chicken coop and chickens add to the rural experience. The river is fenced off to keep children and pets safe. A double garage and double gravel driveway offer plenty of parking. Whether you're a first-time buyer, downsizer, or nature lover, this move-in-ready home is a peaceful retreat just minutes from town amenities. Don’t miss your chance to enjoy riverside living in this inviting, well-maintained home. (id:60626)
RE/MAX Garden City Realty Inc.
104 Golfwood Drive
Hamilton, Ontario
Welcome to this stunning four-level backsplit, perfectly situated on the West Hamilton Mountain just steps from schools, parks, and a short drive to the Ancaster Meadowlands. Set on an oversized lot with new fencing (2022), this home offers an ideal blend of space, updates, and location. The main level features engineered hardwood flooring throughout the formal living and dining rooms, leading into a beautifully updated kitchen with quartz countertops, a pantry, gas stove, and skylight. The kitchen overlooks the lower-level family room, creating a bright, open feel that’s perfect for everyday living and entertaining. Upstairs, you’ll find three comfortable bedrooms and a modern 4-piece bathroom, complete with a skylight, glass shower doors, and exceptional storage. The lower level offers a welcoming family room with a walkout to the backyard deck via a newer patio door (2022), plus a fourth bedroom and a refreshed 3-piece bathroom with a new vanity. The finished basement extends the living space with two additional rooms that could function as a home office, guest room, gym, or rec room. There is also a laundry room and ample storage. Additional upgrades include new flooring in the family room (2025), eavestrough guards (2022), a new garage door opener (2023), front porch railing (2024), and a humidifier on the furnace (2022). The east and west sides of the basement were professionally waterproofed by RCC (2025), offering peace of mind. The kitchen also includes a water filtration system (rental can be assumed or removed), a waterline to the refrigerator, and a gas line to the BBQ out back, ready for summer grilling. A 2025 survey is available. This home is turn-key and move-in ready in a family-friendly neighbourhood you’ll love to call home. (id:60626)
Jim Pauls Real Estate Ltd.
2004 - 25 Broadway Avenue
Toronto, Ontario
Welcome to Suite 2004 at 25 Broadway Ave - a spacious 860 square foot, sun-filled 2-bedroom, 2-bathroom condo in the heart of Midtown Toronto. Located just steps from Yonge & Eglinton, this well-appointed unit offers the perfect blend of comfort, style, and urban convenience. Enjoy an open-concept layout with generous principal rooms, floor-to-ceiling windows, and beautiful east-facing views. The living and dining areas flow seamlessly to a private balcony, perfect for morning coffee or evening relaxation. The modern kitchen features granite countertops, stainless steel appliances, a large island, and ample cabinetry. The large primary bedroom includes a walk-in closet and luxurious bathroom (renovated in 2024). The second bedroom is spacious with great natural light - ideal for a child's room, guest bedroom, office, or family use. Additional highlights include laminate floors throughout, ensuite laundry, and excellent storage. An incredibly managed building that offers outstanding amenities: 24-hour concierge, fully equipped gym, spa, and saunas, billiard room, theatre room, party room, guest suite, free visitors parking and a stunning patio with BBQs and cabanas. Located in one of Toronto's most desirable neighbourhoods, you are just minutes from the subway, future LRT, top-rated schools, parks, restaurants, shopping, and everything Yonge & Eglinton has to offer. Ideal for professionals, couples, families, or investors alike. Don't miss your opportunity to own a move-in-ready suite in a prime location! (id:60626)
RE/MAX Imperial Realty Inc.
32 10238 155a Street
Surrey, British Columbia
Renovated Townhome in Desirable Chestnut Lane, Spacious and move-in ready, this beautifully updated 2-level townhome offers 3 bedrooms and 2.5 bathrooms in the heart of Guildford. Major updates include a new Kitchen, laminate flooring, an upgraded powder, a fully renovated upstairs bathroom. The primary bedroom features a walk-in closet and a private ensuite. Enjoy your own backyard with a private patio, perfect for outdoor dining or relaxation. Located within walking distance to both levels of schools, Guildford Mall, the library, rec centre with pool, parks, playgrounds, grocery chains (T&T, Hannam, Walmart, Superstore), and bus stops right outside the complex. (id:60626)
Sutton Premier Realty
20 7168 179 Street
Surrey, British Columbia
Provinceton a great neighbourhood in Cloverdale, presents this fabulous townhome in Ovation! Checking off all the boxes with 1795 sq ft, 3 bdrms, 3 bthrms & a rec room down~ there is room & space for everyone! Wide open floor plan includes kitchen with S/S appliances, pantry & island prep space with seating for 3. The living rm leads to the 2 pc powder rm & a fantastic flex space that makes a great office! There are 2 decks to enjoy & more outdoor space down, complete with fenced yard. All 3 bdrms are well sized with primary having a 3 pc ensuite & walk in closet. The rec rm down is a great space for movie nights & hanging out! Brand new HWT, fencing re done in 2023. Double side x side garage & you can't beat this location with all amenities, transit & schools right outside your door! (id:60626)
RE/MAX Treeland Realty
140 Main Street W
Grimsby, Ontario
ESCARPMENT VIEWS & BACKYARD OASIS … Charm, character, and lifestyle converge at 140 Main Street West, Grimsby. Nestled at the base of the Niagara Escarpment on a generous 50’ x 143’ lot, this beautifully maintained 2-storey home offers stunning ESCARPMENT VIEWS, a private yard RETREAT with immediate possession available. Step inside to a bright and welcoming main floor featuring luxury vinyl flooring throughout. The living room is cozy yet elegant, with a wood-burning fireplace, built-in shelving, and crown moulding that adds a touch of timeless detail. The formal dining room offers direct access to the backyard through sliding doors, while the updated kitchen boasts QUARTZ countertops and abundant cabinetry. Upstairs, you’ll find three comfortable bedrooms and a stylish 4-pc bathroom with a separate toilet area. The home also features newer windows, bringing in natural light and energy efficiency. Downstairs, the basement provides a versatile recreation room, a 3-pc bathroom combined with laundry, and extra storage space for added convenience. The showstopper, however, is the INCREDIBLE BACKYARD OASIS. Enjoy summers by the inground pool, entertain on the two-tier deck, unwind on the stamped concrete patio, or putter in one of the two garden sheds. Fully fenced and beautifully landscaped, it’s your own private escape—right in the heart of Grimsby. PLEASE NOTE: Pool has been virtually staged. It will be opened and a brand new liner installed before closing. Ideal for families, professionals, or anyone seeking beauty, space, and tranquility just minutes from all amenities, schools, and the QEW. CLICK ON MULTIMEDIA for video tour, drone photos, floor plans & more. (id:60626)
RE/MAX Escarpment Realty Inc.
283 Hastings Street
North Middlesex, Ontario
Welcome to 283 Hastings St in Parkhill, ON! Experience a breathtaking blend of historic charm and modern luxury in this 1890 Victorian masterpiece. Thoughtfully updated while preserving its rich character, every inch of this home showcases timeless craftsmanship, from the striking metal roof to the intricate architectural details. Inside, soaring ceilings, intricate crown mouldings, and beautifully restoredVictorian trim create an unforgettable first impression. The grand foyer, featuring original front doors with stained-glass windows and an impressive wooden staircase, sets a tone of elegance and warmth. Designed for both everyday living and unforgettable entertaining, the bright sitting room flows effortlessly into a spacious formal dining room. The kitchen is a true showstopper, flooded with natural light from a skylight and featuring a charming breakfast nook and an expansive butlers pantry complete with a farmhouse double sink, second fridge, and dishwasher. The living room is a true retreat, with a cathedral ceiling, grand fireplace, and French doors that open onto a sprawling 1,000+ sq. ft. deck, perfect for dining under the stars or morning coffee in the sun. The main floor bathroom offers a luxurious nod to Victorian elegance with custom cabinetry, granite countertops, and a stunning black tile and marble mosaic shower.Upstairs, three generously sized bedrooms and a beautifully designed four-piece bathroom complete with a tiled shower, custom vanity, and modern clawfoot soaker tub create a serene escape. A sunlit reading nook, leading to a restored Juliette balcony, provides a perfect spot to unwind with a good book and a glass of wine. The partly finished basement adds even more living space, offering a large family room with fireplace, a dedicated workshop, a wine cellar, and plenty of storage. Set on a picturesque 0.59-acre lot, this property is ready to welcome you home! Note: some interior photos are virtually staged and are labeled as such. (id:60626)
Exp Realty
191 Emerson Avenue
Toronto, Ontario
Unlock the full potential of this rarely available end-unit row townhouse in the vibrant and rapidly evolving Dovercourt-Wallace Emerson neighbourhood. Listed as semi-detached, this home is the end unit of a row of attached houses. Nestled on a quiet residential street, this 2-storey, 3-bedroom, 2-bathroom home offers the perfect opportunity for renovators, investors, or first-time buyers looking to create their dream space. Steps from the exciting Galleria on the Park master-planned community, bringing new parks, retail, and amenities to the area Minutes to Dufferin and Lansdowne Subway Station, Bloor Street shops, cafes, and restaurants, the Junction, and west-end hotspots. Whether you're an experienced renovator or someone with a vision, this property is a blank canvas in a neighbourhood known for its charm, diversity, and future growth. Don't miss the chance to transform this house into your ideal home or next investment. (id:60626)
Royal LePage Supreme Realty














