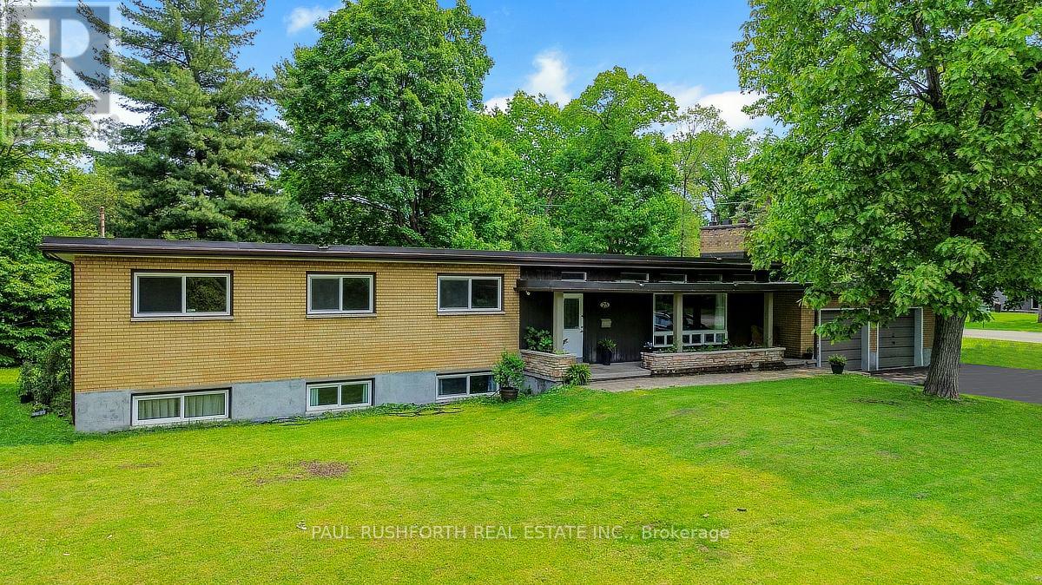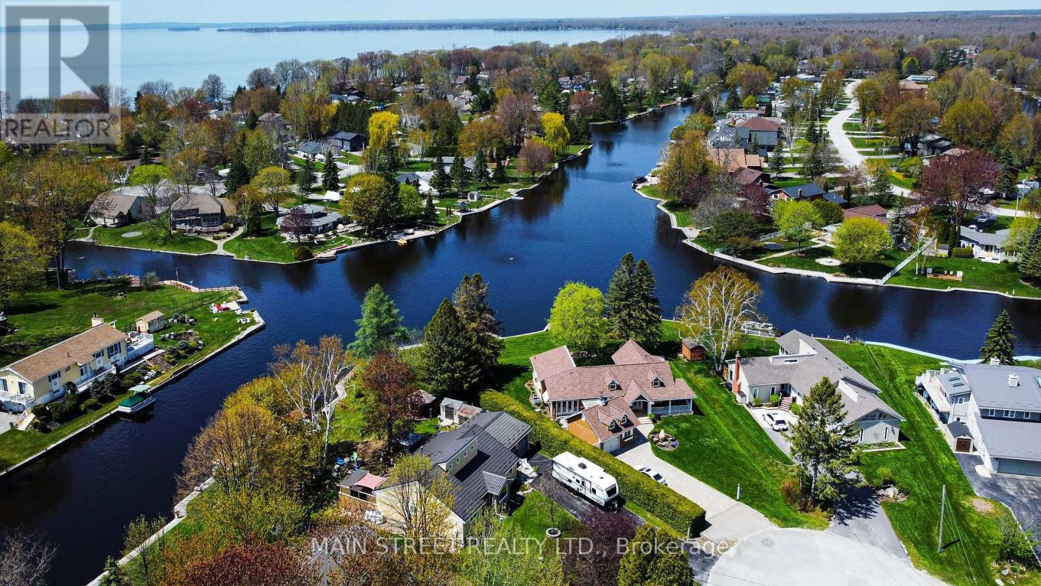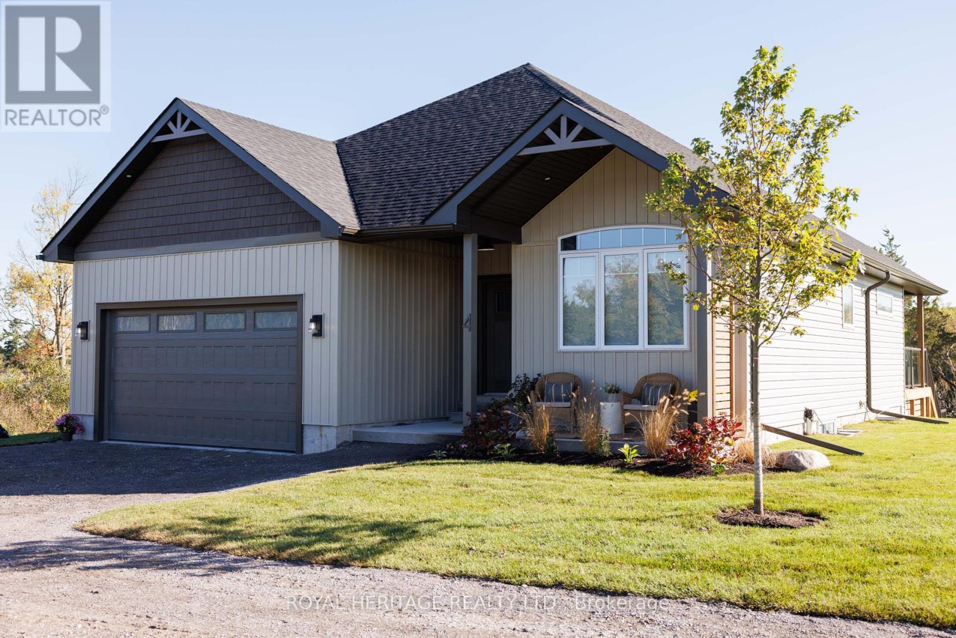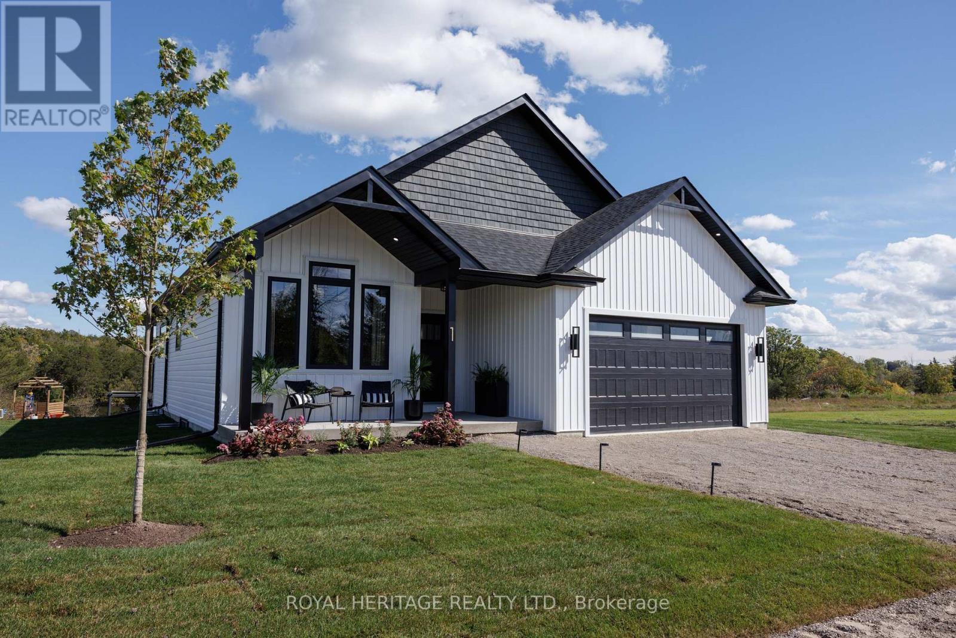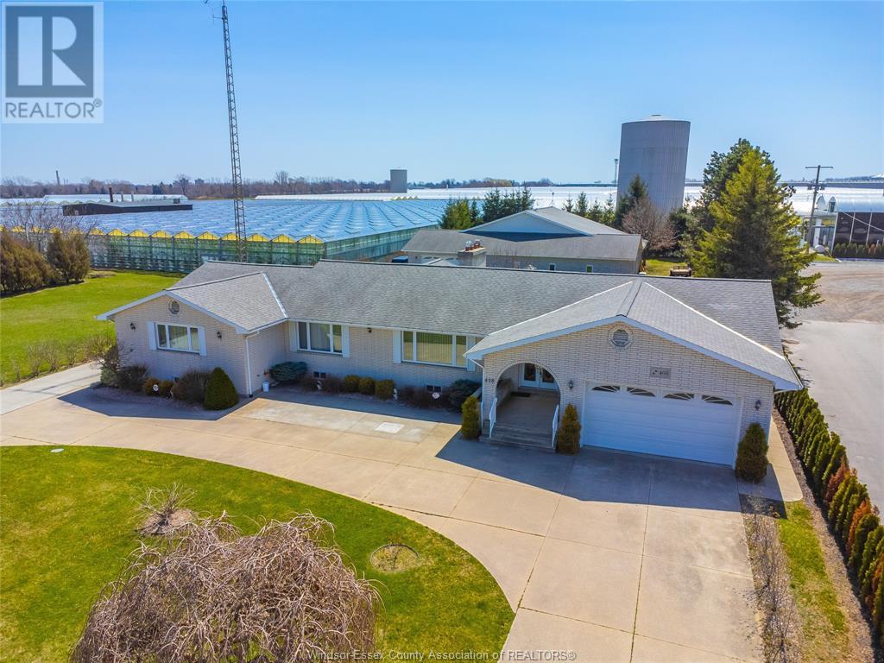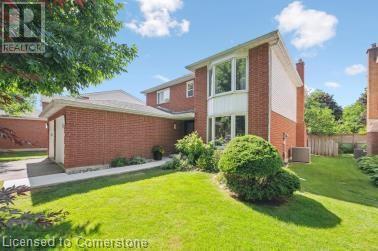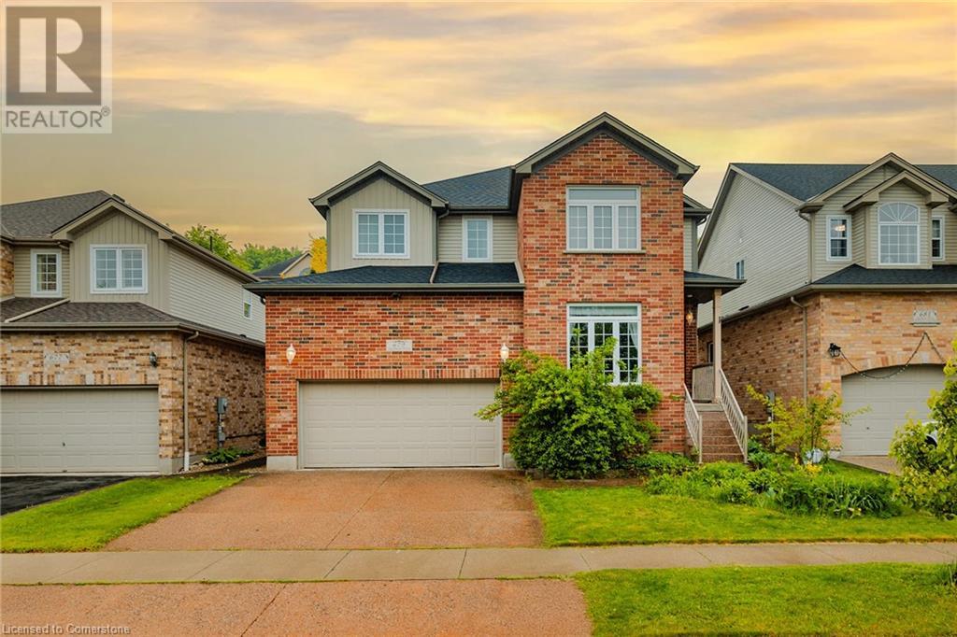25 Wren Road
Ottawa, Ontario
Rare Opportunity in Prestigious Rothwell Heights! Build your custom dream home or invest in this exceptional property located on a prime corner lot (144 ft x 151.7 ft) surrounded by mature trees and luxury residences. This flat, oversized corner lot offers endless possibilities - renovate the existing home, rent it out for income, or design and build the ultimate custom residence in one of Ottawa's most exclusive neighbourhoods. The current home features 4 bedrooms, 1 full bathroom and a 2 piece ensuite off the primary bedroom, a functional layout, a fully finished basement, and a double-car garage. The home is currently tenanted, offering immediate investment potential. Peaceful suburban living in a quiet, tree-lined neighbourhood with easy access to all the amenities of city life. Located minutes from the Ottawa River, top-rated schools (including Colonel By Secondary with the renowned IB program), downtown Ottawa, shopping, restaurants, parks, and major transit routes. This is one of the last large corner lots available in this prestigious area - a truly rare find. Whether you're a homeowner, builder, or investor, this property presents an incredible chance to secure a foothold in Rothwell Heights, one of Ottawa's most desired communities. Don't miss your chance to own a premium piece of real estate in this elite enclave! 24 Hours Irrevocable (id:60626)
Paul Rushforth Real Estate Inc.
1545 Greenbriar Drive
Oakville, Ontario
Welcome to 1545 Greenbriar Drive, a rare gem in Oakville's highly sought-after Glen Abbey finished neighbourhood. This beautifully maintained detached home offers approximately 2,413 square feet of and scenic living space, nestled on an expansive and private 0.4-acre lot that backs onto a tranquil river trails-perfect for nature lovers and families alike. Inside, you'll find a well-designed layout featuring three spacious bedrooms and 2.5 bathrooms. The main floor is warm and inviting, ideal for both everyday living and entertaining. The bright kitchen overlooks the lush backyard, while the family room and living areas offer comfort and space to relax. Upstairs, the generous bedrooms provide a peaceful retreat, including a primary suite with ensuite bath and walk-in closet. Step outside to a professionally landscaped backyard oasis complete with an inground pool, mature trees, and the serene sounds of the river-your own private escape. The attached double car garage and ample driveway parking add everyday convenience. The finished basement adds even more versatility, complete with a large recreation room, dedicated office, workshop, laundry area, and plenty of storage-ideal for work, play, and everything in between. Located in a family-friendly community known for top-rated schools, parks, trails, and easy access to amenities, this home combines charm, location, and lifestyle. Whether you're hosting poolside gatherings or enjoying quiet mornings by the river, 1545 Greenbriar Dr is a place you'll be proud to call home. (id:60626)
Royal LePage Burloak Real Estate Services
26 Island Trail S
Ramara, Ontario
Welcome to waterfront living! Renovated Bungalow with 140 feet of direct waterfront in Lagoon City, on Lake Simcoe which is part of The Trent Severn Waterway. Imagine enjoying every season with breathtaking views, whether from one of your multiple expansive decks, your custom outdoor kitchen, or screened-in gazebo, or while relaxing in the covered hot tub beside the water. Your very own waterside oasis awaits years of enjoyment. A private setting nestled amongst mature trees and perennial gardens with a waterfront dock. This bright & spacious home boasts hardwood floors, vaulted ceilings, and large floor-to-ceiling windows. The open-concept layout seamlessly flows into the inviting family/great room, where you can relax and take in the tranquil views. The gourmet kitchen is a chef's dream, complete with custom cabinetry, a large center island, stunning stone countertops, and a custom-built dining table and banquette for memorable meals. High-end stainless steel appliances make entertaining a breeze. Your luxurious primary bedroom overlooks the sparkling water, featuring a walk-in closet, a spa-like 5-piece ensuite with a gas fireplace, double vanity, soaker jet tub, separate shower, and a walk-out to your private deck and hot tub. A second beautifully renovated 3-piece bath with a separate shower provides added convenience for family and guests. Just about every detail in this home has been upgraded, from custom lighting and doors to new windows and a top-of-the-line Hi-Grade steel roof and HVAC system. For those who love to boat, this part of the canal offers deep water access perfect for larger boats. Close to the Yacht Club, marina, tennis/pickleball courts, sandy beaches, and restaurants. Approx. 20 mins to Orillia, and 60 mins to Newmarket - close to everything you need to live in luxury on the water. This home is truly an oasis -don't miss out on the opportunity to call it your own! (id:60626)
Main Street Realty Ltd.
Lot 33 River Rapids Road
Quinte West, Ontario
INTRODUCING RIVER RAPIDS, AN ENCLAVE OF BEAUTIFUL NEW BUILD FREEHOLD HOMES SITUATED BETWEEN THE TRENT RIVER AND HERITAGE CONSERVATION TRAIL! This gorgeous 4 bed, 3 bath bungalow was beautifully custom designed for a recent home TV series, and is now completed and ready for occupancy! Located on a 175 ft deep lot with owned waterfront, this "WILLOW" model offers open-concept living with over 3000 sq ft of finished space, up and down with all brand-new furniture, barrel sauna, plunge pool and all items included as an added bonus! This gorgeous home welcomes you through the entrance to a soothing library/den. The contemporary Kitchen features a beautiful custom range hood, back splash, ceiling height dark cabinetry, quartz countertops, sit-up Island, modern lighting & new SS appliances. Great Room features a cozy natural gas fireplace & vaulted ceilings. Entertain family and guests on the massive back deck overlooking the Trent River. Launch your paddleboard, canoe or kayak right from your own shoreline! Large Primary Bedroom with Walk In closet & luxury Ensuite with double vanity and WI glass/tile shower. Second bedroom can be used as an office, den or for additional guests. Fully finished, walk-out lower level with 2 additional bedrooms, bathroom & massive Family Room featuring a bar and games area. Your backyard oasis awaits.....enjoy warm summer nights under the stars around a bonfire with friends! Two-car garage with direct interior access to the main floor Laundry Room. Municipal services & natural gas, Central Air & 7 year TARION New Home Warranty. SEVERAL ADDITIONAL FLOOR PLANS AND AVAILABLE CONSERVATION AND WATERFRONT LOTS TO DESIGN YOUR OWN DREAM HOME! RIVER RAPIDS is located approximately an hour to the GTA and a short stroll to downtown Frankford for dining, groceries, Frankford Tourist Park, Bata Island and so much more! A stone's throw to Batawa Ski Hill, Frankford Golf Course, public boat launches, Conservation Parks.....WELCOME HOME TO RIVER RAPIDS! (id:60626)
Royal Heritage Realty Ltd.
Royal LePage Proalliance Realty
Lot 21 River Rapids Road
Quinte West, Ontario
INTRODUCING RIVER RAPIDS, AN ENCLAVE OF BEAUTIFUL NEW BUILD FREEHOLD HOMES SITUATED BETWEEN THE TRENT RIVER AND HERITAGE CONSERVATION TRAIL! This gorgeous 4 bed, 3 bath bungalow was beautifully custom designed for a recent home TV series, and is now completed and ready for occupancy! Located on a 175 ft deep lot with owned waterfront, this "WILLOW" model offers open-concept living with over 3000 sq ft of finished space, up and down with brand-new furniture, hot tub and items all included as an added bonus! This gorgeous home welcomes you through the entrance to a soothing library/den. The modern custom gourmet Kitchen features a beautiful custom range hood, back splash, ceiling height dark cabinetry, quartz countertops, sit-up Island, modern lighting & new SS appliances. Great Room features a striking natural gas fireplace & vaulted ceilings. Entertain family and guests on the massive back deck overlooking the Trent River. Launch your paddleboard, canoe or kayak right from your own shoreline! Large Primary Bedroom with Walk In closet & luxury Ensuite with double vanity and WI glass/tile shower. Second bedroom can be used as an office, den or for additional guests. Fully finished, walk-out lower level with 2 additional bedrooms, bathroom & massive Family Room featuring a bar and games area. Your backyard oasis awaits.....enjoy warm summer nights under the stars around a bonfire with friends! Two-car garage with direct interior access to the main floor Laundry Room. All municipal services & natural gas, Central Air & 7 year TARION New Home Warranty. SEVERAL ADDITIONAL FLOOR PLANS AND AVAILABLE CONSERVATION AND WATERFRONT LOTS TO DESIGN YOUR OWN DREAM HOME! RIVER RAPIDS is located approximately an hour to the GTA and a short stroll to downtown Frankford for dining, groceries, Frankford Tourist Park, Bata Island and so much more! A stone's throw to Batawa Ski Hill, Frankford Golf Course, public boat launches, Conservation Parks.....WELCOME HOME TO RIVER RAPIDS! (id:60626)
Royal Heritage Realty Ltd.
Royal LePage Proalliance Realty
408 Mersea Rd 3
Leamington, Ontario
Approx. 3600 sq ft, 8-bed, 3-bath home just outside Leamington with a lower-level apartment for added income. Includes a 4200 sq ft manufacturing shop on the east boundary with strong rental returns. A prime opportunity for investors looking to expand their portfolio with a versatile, income-generating property. (id:60626)
RE/MAX Preferred Realty Ltd. - 588
18 Saunders Avenue
Toronto, Ontario
A rare triple-income opportunity in Roncesvalles! This one-of-a-kind multi functional property combines the character of a century home with the cool edge of soft-loft living - offering three fully independent spaces: a stunning main residence, a legal lower level apartment and a charming laneway studio. Perfect for savvy investors or end-users alike, this home presents unmatched flexibility: live in beautifully upgraded main house while generating exceptional rental income from the basement and laneway suite or use all three spaces to suit your evolving lifestyle needs. Set on quiet cul-de-sac across from a peaceful parkette, the main residence features soaring 10+foot ceilings with exposed beams, a gas fireplace, and sun-filled windows with southern exposure. French doors open to a lush courtyard garden - ideal for entertaining or serene mornings. The legal basement apartment features polished concrete radiant heated floors, a full kitchenette, generous storage and stylish bath amenities - perfect for a long term tenant or guests. The laneway studio is it's own urban oasis with skylights, kitchenette, full bath, insuite laundry, radiant flooring, and lofted bed ideas as an income suite, artists' workspace, nanny quarters, or private retreat. Month to month tenants in the laneway house are in place and open to staying, providing immediate income potential. This is a true unicorn in one of Toronto's most beloved neighbourhoods, an incredible investment, lifestyle opportunity, or both! (id:60626)
Harvey Kalles Real Estate Ltd.
5006 21a Street Sw
Calgary, Alberta
** OPEN HOUSES: Saturday, July 19th 2-4pm ** Welcome to 5006 21A Street, a stunning modern family home with 5 bedrooms and 3.5 bathrooms. As you enter, you’re greeted by a bright dining room and an open-concept floor plan that effortlessly connects to the gourmet kitchen. This chef’s paradise boasts high-end appliances, quartz countertops, full-height cabinetry, a full-sized island, and a convenient coffee bar with built-ins. The spacious living room, complete with high ceilings and a cozy gas fireplace, offers an inviting atmosphere, while built-ins with a desk provide practical workspace. Double patio doors lead to the back deck, enhancing indoor-outdoor living. The main floor also includes a mudroom and a stylish powder room. Upstairs, the luxurious primary bedroom features his and hers walk-in closets, and a spa like 5-piece ensuite with a soaking tub, double vanity, and walk-in shower, offering a relaxing sanctuary. Two additional bedrooms, a full bathroom, and a dedicated laundry room complete this level. The basement includes two bedrooms with its own walk-in closets, a full bathroom, and a living room. The home’s exterior showcases a timeless brick façade, and the fully fenced and landscaped backyard offers a private retreat for outdoor activities. A double car garage adds to the home’s convenience and practicality. Situated close to the trendy amenities, restaurants, and shops of Marda Loop, this property harmoniously blends elegance with functionality, offering a stylish and comfortable living environment for every lifestyle. Book your showing today! (id:60626)
Exp Realty
200 Obed Ave
Saanich, British Columbia
LOCATION LOCATION LOCATION! Fantastic Gorge waterway location, in this quickly transitioning neighbourhood, for this wonderful 6,360 sq.ft fully fenced & landscaped corner lot (may qualify for SSMUH zoning). This home has been well loved and greatly improved over the years with 3 bedrooms and 1 bath on the 1000 sq.ft. main level, with a light filled and airy character cottage natural feel. Super layout featuring living room with fireplace & separate dining area - both with original wood floors, new kitchen with appliances & lovely sunroom primary bedroom retreat. Home is well equipped & features many expensive ''upgrades'' that will benefit a new owner for many yrs - new roof, partial perimeter drains, newer super efficient electric boiler/Hot Water, 200 AMP electrical service, stucco resurfaced, new laundry & new beautiful, 1-bedroom separate entrance quality character suite; completing the lower level. Beautiful yard to relax & garden - perfect for kids, pets or entertaining! (id:60626)
Dfh Real Estate Ltd.
468 Clovervalley Court
Waterloo, Ontario
Unparalleled Luxury Home in Prestigious Westvale/Beechwood Welcome to this fully renovated executive home, ideally located on a quiet court in one of Waterloo’s most sought-after neighborhoods. Backing directly onto scenic trails and a large family park, this residence offers unmatched privacy, tranquility, and upscale living. No detail has been overlooked in this top-to-bottom transformation. Walls have been removed to create a stunning open-concept layout featuring a designer kitchen with custom cabinetry, high-end finishes, and a built-in coffee/wine bar—perfect for entertaining. The spacious living and dining areas are filled with natural light and upgraded with all-new flooring, pot lights, and stylish finishes throughout. The primary suite is a true retreat with a private lounge area and a spa-like en-suite showcasing a standalone soaker tub, glass shower, and elegant neutral tones. Three additional generous bedrooms and a beautifully updated 5-piece bathroom provide comfort and style for family or guests alike. Step outside to your professionally landscaped backyard oasis, complete with new composite decking, privacy walls, and modern decorative fencing—ideal for relaxing or hosting. Additional features include energy-efficient windows (with transferable warranty), a widened, wheelchair-accessible front walkway, and numerous premium upgrades throughout. Situated near top-rated schools, universities, shopping, and transit, this exceptional property blends timeless elegance with modern luxury. A rare opportunity not to be missed. Contact us today to schedule a private tour or visit during our upcoming open house! (id:60626)
Homelife Miracle Realty Ltd.
679 Salzburg Drive
Waterloo, Ontario
LOCATION LOCATION LOCATION!! Welcome to Your Dream Home in Prestigious Clair Hills, Waterloo! Tucked away on a quiet street in the exclusive Rosewood Estates enclave of Clair Hills, this custom-built executive home delivers an unmatched blend of modern design, expansive space, and prime location just minutes from top-ranked schools, scenic trails, and every essential amenity. Freshly painted throughout and meticulously maintained, this one-of-a-kind residence is designed for those who value openness, light, and luxury. Step into a bright, airy layout featuring elegant formal living and dining areas with rich hardwood flooring, perfect for hosting and entertaining in style. The heart of the home is the stunning open-concept kitchen, complete with high-end stainless steel appliances, engineered granite countertops, and abundant cabinetry. A large center island and breakfast area flow into the spacious great room, where massive windows overlook a beautifully landscaped backyard and fill the space with natural light. Glass sliders lead to an oversized deck, ideal for morning coffee or summer gatherings. Additional highlights include a garage lift ideal for car enthusiasts or those needing 3-car indoor parking, a professionally landscaped yard designed for outdoor enjoyment, and unbeatable proximity to the Geo-Time Trail, top-rated schools, university campuses, The Boardwalk, and all the shopping, dining, and convenience Waterloo has to offer. This is more than just a home...it’s a statement. A lifestyle of elegance, flexibility, and opportunity awaits in one of Waterloo’s most sought-after neighborhoods. (id:60626)
Exp Realty
Ph4 - 889 Bay Street
Toronto, Ontario
Elevate your lifestyle in this stunning penthouse suite offering approximately 1,250 sq ft of refined living space. With an open-concept layout and soaring 9-ft ceilings, this bright and airy west-facing unit is bathed in natural light through expansive windows that frame city views. Designed for both comfort and style, this residence features two spacious bedrooms plus a large den ideal as a home office or easily used as a third bedroom. The primary suite boasts a massive walk-in closet and a full ensuite bathroom for your private retreat. A second full bathroom adds convenience for family or guests. The kitchen is beautifully updated with new quartz countertops, and the entire unit has been freshly painted, offering a crisp, modern feel. Thoughtful touches like a generously sized in-unit storage room and ample closet space throughout ensure practicality without compromise. Located in one of Toronto's most desirable downtown addresses, this rare penthouse is perfect for professionals, downsizers, or anyone seeking upscale urban living. Situated in the heart of downtown Toronto, you're just steps from University of Toronto, Toronto Metropolitan University, Queens Park, hospitals, the Financial District, Yorkville, and both subway lines. Everything you need from fine dining and luxury shopping to cultural landmarks and everyday essentials is just outside your door. Welcome Home! (id:60626)
Royal LePage Signature Realty

