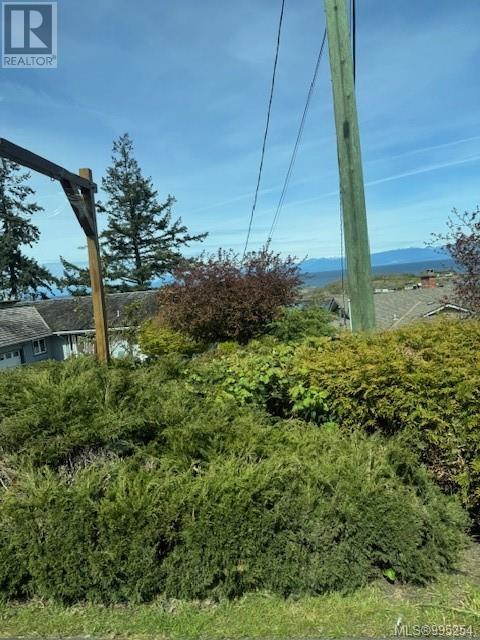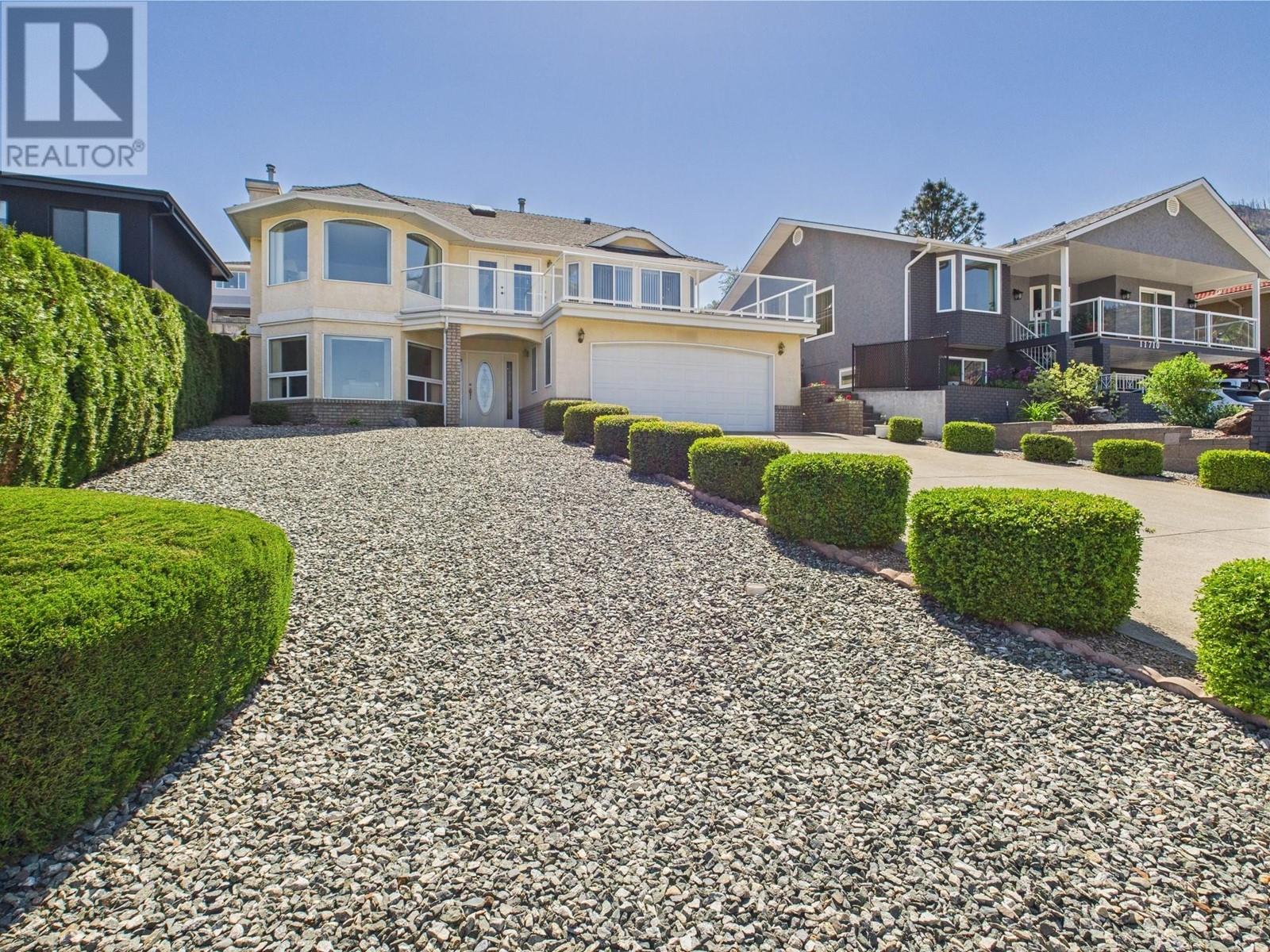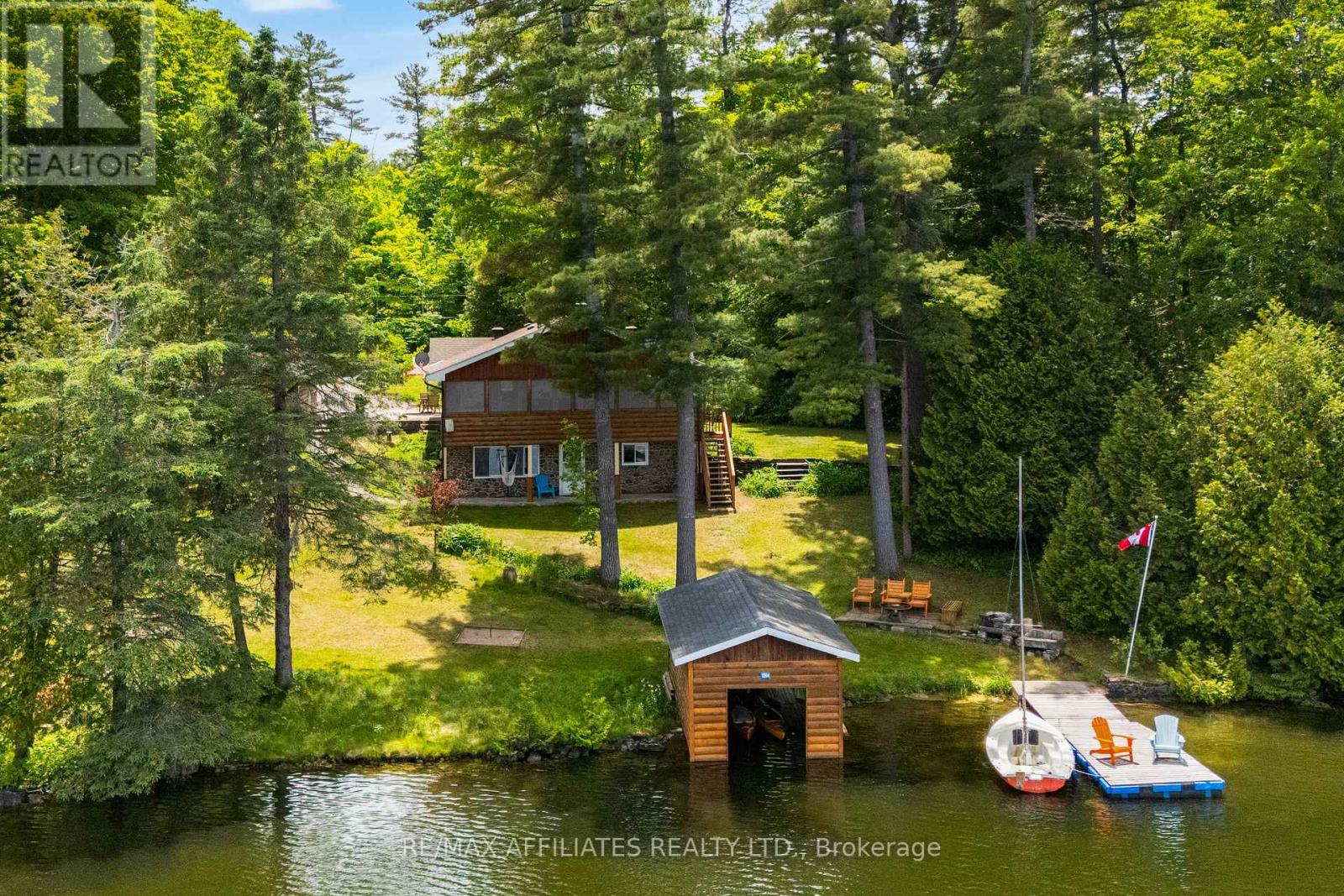1154 County Rd 1
Prince Edward County, Ontario
Discover your dream home in the heart of Prince Edward County with this stunning 3-bedroom, 2-bath brick residence. Perfectly situated in a desirable location, this property boasts an inviting open-concept design that seamlessly blends comfort and modern living. The functional kitchen is equipped with high-quality cupboards, ideal for culinary enthusiasts and family gatherings. Retreat to the expansive master bedroom, complete with a large walk-in closet and a ensuite bath. The home offers a cozy family room for relaxation and a bright, heated sunroom that brings in natural light, creating a warm and welcoming atmosphere. Enjoy the ambiance of two wood stoves, perfect for chilly evenings. Additional features include a convenient two-car attached garage, a separate detached garage for extra storage, and a versatile storage building, catering to all your needs. Unwind in the outdoor hot tub, an ideal spot for relaxation and spa-like experiences. With wheelchair accessibility, this home is designed to be comfortable and accommodating for everyone. Don't miss the opportunity to make this beautiful house your new home! (id:60626)
Direct Realty Ltd.
3761 Hammond Bay Rd Ne
Nanaimo, British Columbia
Subdivide some of the finest real estate in Nanaimo! Incredible Ocean views and beach access across the street. North Nanaimo location walking distance to the best rated schools in Nanaimo. (id:60626)
Sutton Group-West Coast Realty (Nan)
2111 Halifax Crescent Nw
Calgary, Alberta
Here is a great opportunity to own this rare oversized inner city lot in a highly sought-after community of Banff Trail. Situated inside a quiet street on a 56’ x 120’ flat rectangular shaped lot with back-laned access, this home backs onto a strip of green space and is within walking distance to the University of Calgary, SAIT, McMahon Stadium, and Foothills Medical Centre. With the City’s recent blanket rezoning, the potential for re-development on this property is endless. The home features a 1950’s style bungalow with 2 bedrooms and a bath on the main floor, and 2 bedrooms and a bath in the basement. The basement has a self contained unit (illegally suited) with a separate back entrance and a shared laundry facility in the utility room. The house has always been tenant-occupied. Please contact your realtor to book a viewing today! (id:60626)
Real Estate Professionals Inc.
2116 - 4968 Yonge Street
Toronto, Ontario
Luxurious condo in a prime location! This spacious and bright 3-bedroom corner unit offers a fantastic layout with two 4-piece washrooms, an open-concept kitchen, and a walk-in closet in the master bedroom. Enjoy 24-hour security and direct subway access for hassle-free commuting. Conveniently located just steps from shopping centers, cinemas, performing arts venues, a library, the civic center, restaurants, and grocery stores, with quick access to Highway 401. The complex also features top-notch amenities to enhance your lifestyle. This is an incredible opportunity to own a stunning home in a highly sought-after locationdont miss out! (id:60626)
Realbiz Realty Inc.
29620 Highway 62 N
Hastings Highlands, Ontario
Discover an exceptional opportunity to own a unique live/work property! This unique offering includes a 1200 sq ft home featuring 4 bedrooms, 1 bathroom, a finished basement, and updated kitchen and bath. A detached two-car garage and workshop offer ample storage and parking options. Perfect for automotive enthusiasts or professionals, the garage is equipped with oversized doors, two hoists, a compressor, and two separate 200-amp hydro panels. Convenient highway access, a circular driveway, and generous parking make coming and going a breeze. Adding even more value, the property includes a separate retail space and office with 2 washrooms - ideal for a variety of business ventures. The possibilities are endless! (id:60626)
Royal LePage Frank Real Estate
29620 Highway 62 N
Hastings Highlands, Ontario
Incredible opportunity to own a one-of-a-kind property offering both residential comfort and commercial potential. Perfect for automotive professionals or hobbyists, the garage features oversized doors, two hoists, a compressor, and two separate 200-amp hydro panels - an ideal setup for workshop or business. The property also includes a separate retail space and office with two washrooms, providing a range of options for home-based business, rental income, or entrepreneurial ventures. With easy highway access, a circular driveway, and ample parking, convenience is key. The 1,200 sq ft home offers 4 bedrooms, 1 full bath, a finished basement, and modern updates to the kitchen and bathroom. A detached two-car garage and additional shop space add even more value. A rare live/work opportunity with endless possibilities! (id:60626)
Royal LePage Frank Real Estate
407 Castlegrove Place
London North, Ontario
Recently Renovated 2 Unit home in Prime North London Location! This licensed 4-level back-split detached home is a rare turnkey opportunity for investors or parents of Western University students. Offering excellent rental income, the property features two spacious, self-contained units each with two levels of living space and private outdoor areas. Unit A, renovated in 2021, offers a bright, open-concept main floor with living, dining, and kitchen areas, plus 3 generously sized bedrooms, 2 full bathrooms, and in-suite laundry on the upper level. Unit B is newly renovated and features two-level living with a modern open-concept layout, 2 large bedrooms, a full bathroom, and private laundry. In both units, bedrooms are located on a separate floor from the main living area, providing better privacy and sound insulation ideal for comfortable shared living. Each unit enjoys a private fenced yard with a storage shed and backs onto a peaceful park, offering beautiful views and added tranquility. The home sits on a large pie-shaped lot with parking for four vehicles. Rare utility separation includes two hydro meters, two furnaces, two A/C units, and two owned hot water heaters a major bonus for long-term investors. Currently tenanted for $4,400/month, with tenants paying all utilities and handling lawn and snow maintenance. Unbeatable location near Western University, Masonville Mall, Costco, T&T Supermarket, and excellent transit and amenities. A truly unique, income-generating gem in one of London's most desirable neighbourhoods. (id:60626)
Rock Star Real Estate Inc.
29 Gammon Crescent S
Brampton, Ontario
END UNIT FREEHOLD TOWNHOUSE LIKE SEMI-DETACH WITH 2136 SQFT ABOVE GRADE!!! Stone & Brick Elevation This 4 Br & 3 Wr Townhouse In A Very Desirable Location On Border Of Brampton & Mississauga.This TownHome Exudes Elegance & Sophistication At Every Turn. As You Step Inside By D/D Entry You Are Greeted By An Expansive Liv Area W Hardwood Flrs. Opulent Family Rm W/Abundance Of Sunlight & Fireplace. A Sensational Gourmet Kitchen W/ Sleek Extended Cabinets, S/S Appliances, Designer Backsplash, Breakfast Bar, Large Pantry. 2nd Floor Leads Hardwood Stairs W Iron Pickets Which Lands to 4 Spacious Bdrms. Huge Master With Great View & Spa-Like Ensuite W Double Vanity, Glass Shower & Tub, His/Her W/I Closets Providing Privacy & Comfort. Very Generous Size Other 3 Bedrooms With Common Washroom. Entrance From Garage To The House, Laundry On Main Floor. Freshly Painted. Steps To Transit & Highly Rated Public School, Mins To 407/401. House Is Virtually Staged. (id:60626)
Ipro Realty Ltd.
11708 Quail Ridge Place
Osoyoos, British Columbia
Immaculate Home with Stunning Views. Just steps from the Golf Course. Experience serene living in this meticulously maintained 4-bedroom, 3-bath home, perfectly located just steps from the golf course and clubhouse. This spacious residence features a bright, open-concept layout with the main living area on the upper level, designed to take full advantage of the breathtaking lake and golf course views. Step out onto the large, sun-drenched deck—easily accessible from the dining area—and enjoy morning coffee or evening sunsets in peace. The beautifully landscaped backyard is a gardener’s dream, complete with vibrant plantings and a mature lilac tree that offers welcome shade on sunny days. A double-car garage and additional open parking provide ample space for guests. This is a rare opportunity to own a home that blends natural beauty, comfort, and convenience. Schedule your private showing today! (id:60626)
RE/MAX Realty Solutions
378 Mctavish Crescent
Kelowna, British Columbia
Welcome to this well-kept 3-bedroom, 3-bathroom family home in the heart of North Glenmore—one of Kelowna’s most desirable neighbourhoods. Featuring a private backyard with garden boxes, a double-car garage, and spacious living areas, this home offers both comfort and convenience. Located close to great schools, transit, parks, Save-On-Foods, Shoppers Drug Mart, and local restaurants, it’s the perfect spot for families who want quiet suburban living with easy access to amenities. (id:60626)
RE/MAX Kelowna
1094 Snye Road
Lanark Highlands, Ontario
"Time is but the stream I go a-fishing in." - Thoreau may not have cast his line in White Lake, but he'd certainly approve of the peaceful rhythm at Three Mile Bay. Tucked into the quieter, more private side of the lake, this year-round 1+2 bedroom log bungalow offers 190 feet of owned shoreline on nearly an acre of land - a rare and coveted feature. The home, detached garage/workshop, and boathouse all share a rustic log exterior that blends beautifully into the treed landscape. The main floor features an open-concept layout with built-in bookshelves (complete with lighting for your late-night lake reads), two full baths, and a screened porch overlooking the gardens. Downstairs, a finished walkout basement with propane fireplace and two more bedrooms make hosting family and friends easy. Outside, a gentle slope leads to the waterfront, dock, and swim raft. Horseshoe pits, a fire pit, and both front and back screened porches give you four-season options for entertaining, relaxing, or simply listening to loon calls at dusk, especially when it's your turn to bring the smores. The detached garage includes a separate workshop, plus there are additional storage outbuildings for all your hobbies. Gas BBQ hookup, high-speed internet, and a municipally maintained road mean comfort doesn't take a backseat to charm. Crown land on the other side of the road with extensive trails for skiing, hiking or snowshoeing. Plus in winter, the gentle slope of the property makes for a perfect sledding hill that goes right out onto the frozen lake! Whether you're a boater, gardener, star-gazer, or all of the above, this is the kind of place where time slows down - and stays that way. (id:60626)
RE/MAX Affiliates Realty Ltd.
8535 33 Avenue Nw
Calgary, Alberta
This exceptional home offers a rare combination of luxury, seclusion, and convenience, making it a true gem in an ideal location. Nestled on a tranquil, heavily treed lot that backs onto a forest, this custom-built, contemporary 2-storey home provides privacy and a serene living environment right in your backyard. Spanning over 2,400 sq. ft., this non-smoking, no-pet home showcases an open-concept design with beautiful hardwood flooring and 9-foot ceilings throughout the main floor. The large foyer leads to a well-appointed office that overlooks the manicured front yard, creating a welcoming first impression. The spacious living room features an attractive granite fireplace, adding both warmth and elegance to the space. The kitchen is a true highlight, equipped with a pantry, breakfast bar, and high-end stainless steel appliances. Garden doors from the dining room lead to a massive southwest-facing deck, perfect for entertaining or enjoying peaceful moments in the hot tub while appreciating the natural beauty of the surroundings. You'll love the natural gas hook-up for your bar-b-cue or even patio heater on those chilly evenings. Upstairs, the home boasts three generously-sized bedrooms. The master suite is particularly impressive, offering a walk-in closet, a private balcony, and a deluxe ensuite with modern fixtures. Full-width picture windows in the master bedroom and throughout the home provide stunning views of the lush backyard and forest, ensuring that the beauty of each season is always on display.The upper level also includes a 4-piece main bath with a deep soaker tub. The fully developed lower level adds even more functional living space, featuring a family room, a 4th bedroom, and a bathroom with a shower. The laundry and storage areas are conveniently located on this level as well. The home is completed with a double attached garage, featuring a workbench and ample storage shelves, providing practicality and organization. The location is unbeatable, wit h a quiet street just a short walk from local schools, bus stops, and bike paths. A few blocks away, you’ll find the scenic Bowness Park, the river, shopping, and the bustling Farmer’s Market. Plus, with quick access to downtown, the University, hospitals, and Banff, this home is perfectly positioned for both convenience and tranquility. (id:60626)
Maxwell Canyon Creek














