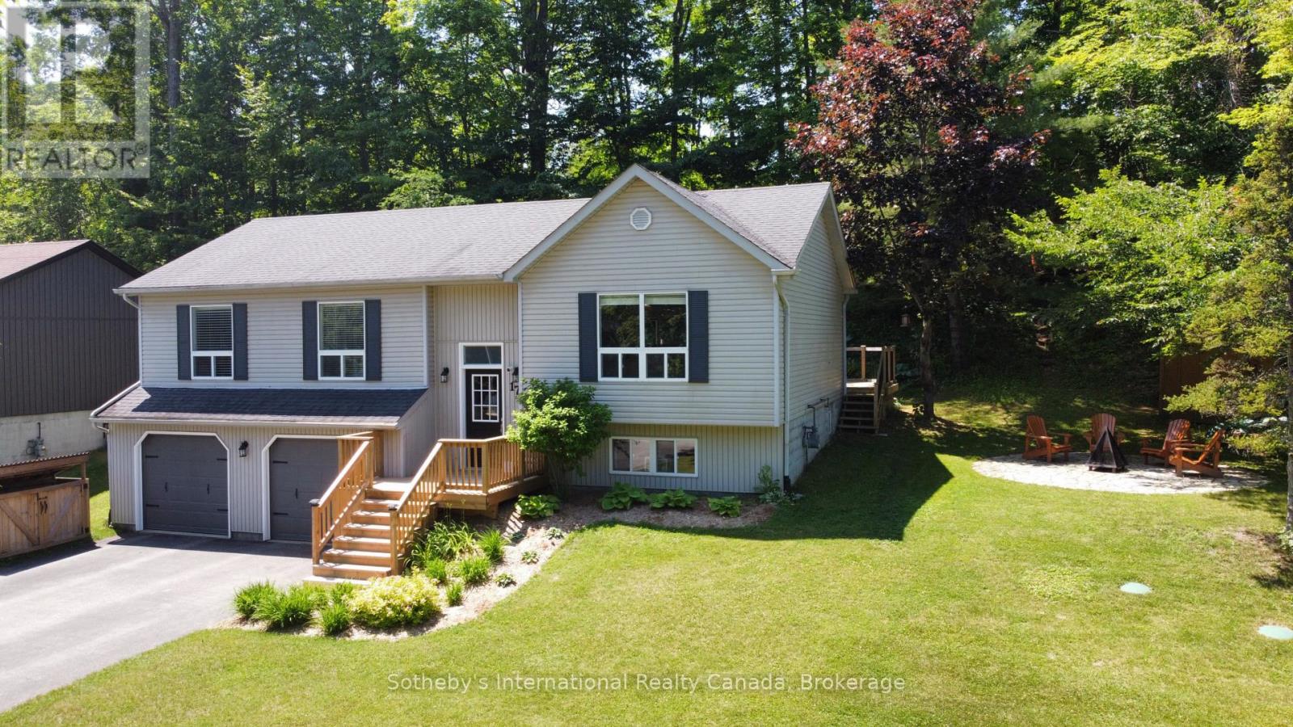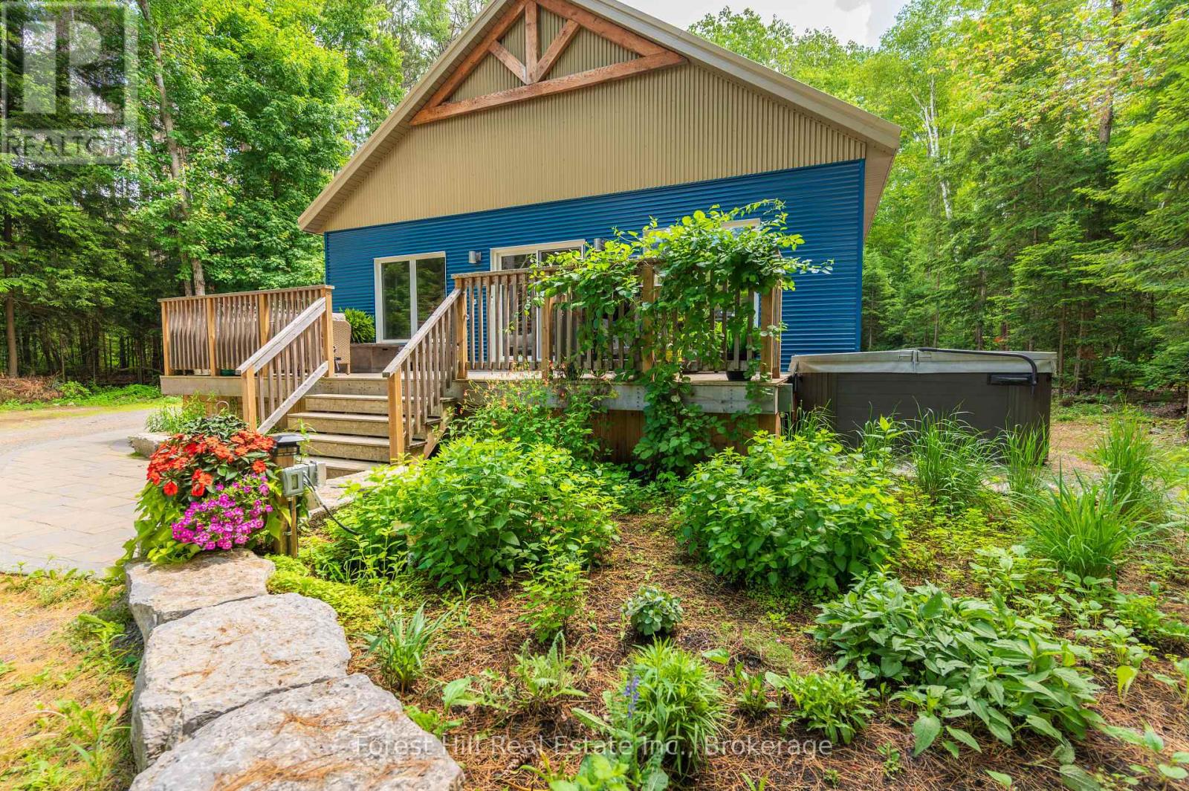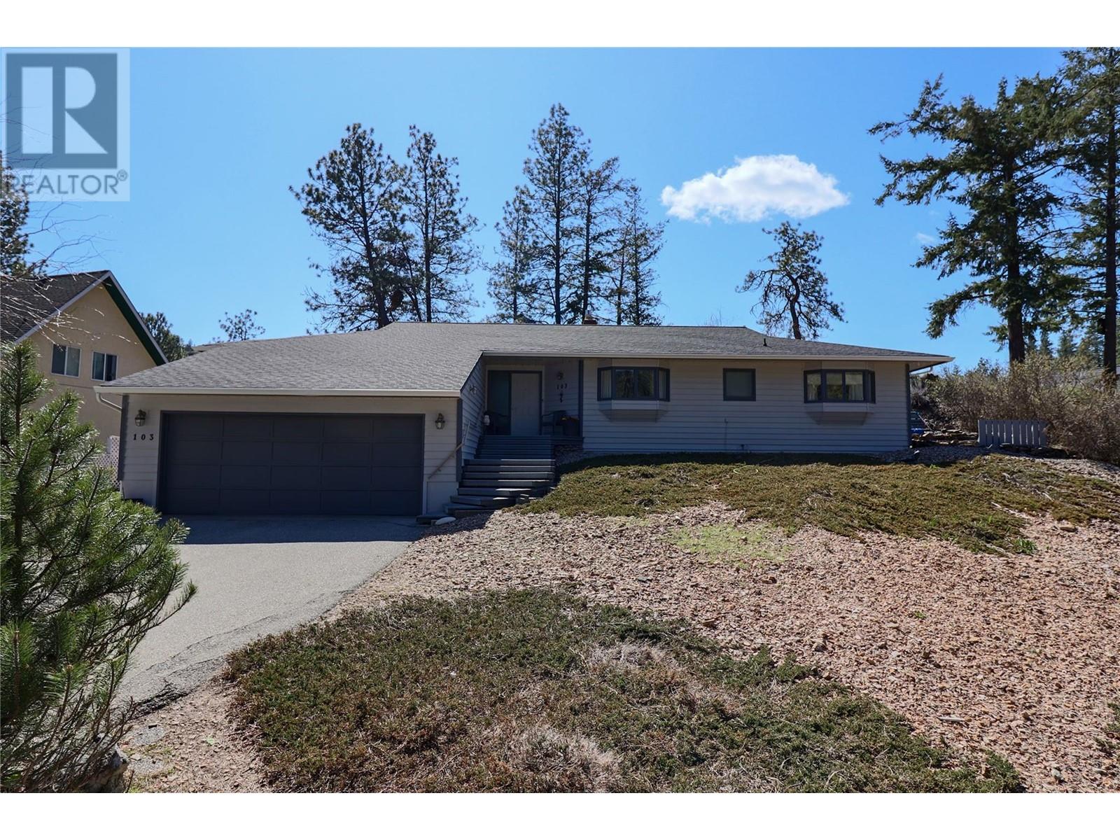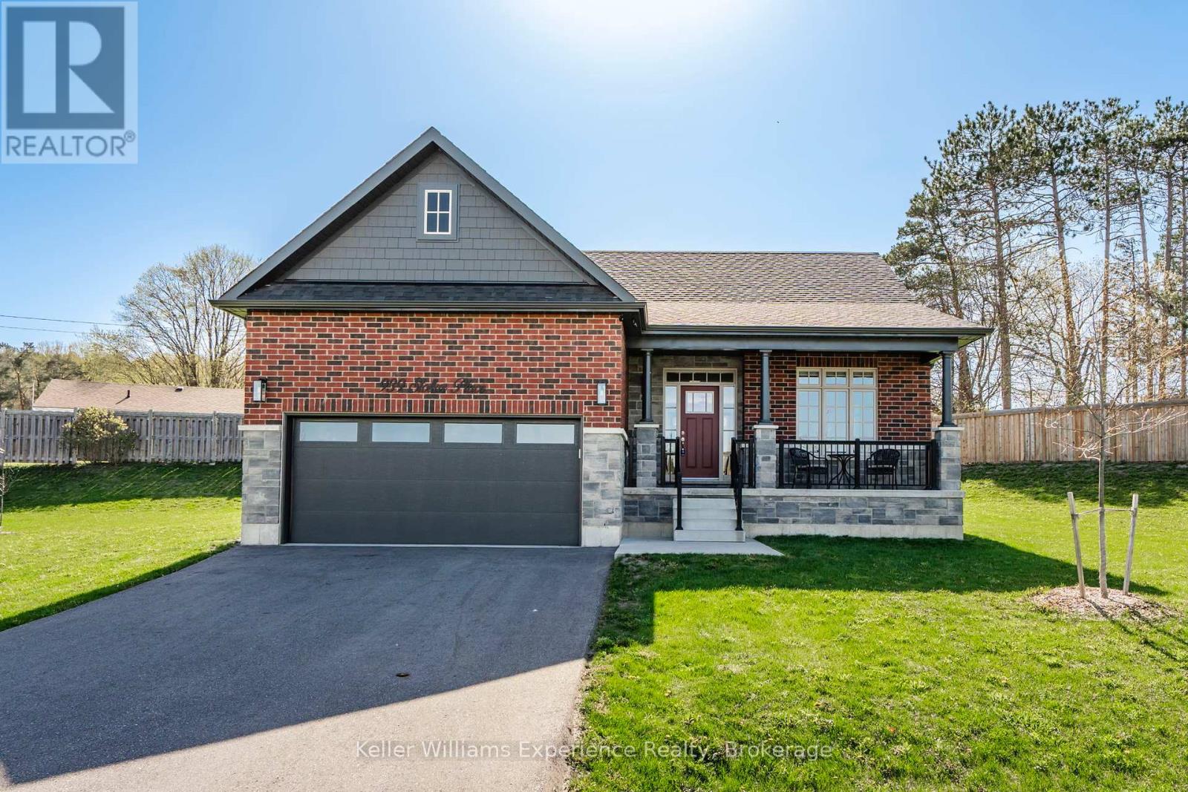2217 Turnberry Place
Kamloops, British Columbia
Welcome to 2217 Turnberry Place, a meticulously maintained home in Kamloops' coveted Aberdeen neighbourhood. A total of 5 bedrooms and 3 bathrooms with a versatile living space, this property effortlessly blends comfort, income potential, and family-friendly design. The main floor offers a spacious 3-bedroom, 2-bath layout with bright living areas and a kitchen that flows onto a large deck and private backyard - perfect for summer entertaining or quiet evenings. Downstairs, discover a bright 1-bedroom suite with a covered patio - ideal for tenants, in-laws, students or home office use. Both spaces include their own kitchen, laundry and updates throughout. Stainless steel appliances and kitchens with islands on both levels. Fresh paint and modern flooring throughout. This quiet cul-de-sac home steps from West Highlands Community Centre and park, Pacific Way Elementary School, trails, and shopping convenience. While the area is car-dependent, bus service is nearby. A move-in ready single-family home with turn-key revenue potential, in one of Kamloops' most desirable neighbourhoods - a smart buy for families and investors seeking flexibility and steadiness in a strong market. Solid tenants in place in the basement with lease through December 2025; they're happy to stay, with showings requiring 24-hour notice. (id:60626)
Exp Realty
291 Front Street
Belleville, Ontario
Looking for a turn-key investment property in the heart of downtown Belleville? Welcome to 291 Front Street a well-maintained, fully tenanted two-storey building offering a solid addition to any real estate portfolio. The main level features a reliable, long-term commercial tenant, while the second floor includes two beautifully finished one-bedroom apartments. Total monthly rental income: $5,640. Landlord expenses include property taxes, insurance, and water/sewer services. (id:60626)
Royal LePage Proalliance Realty
56 Valonia Drive
Brampton, Ontario
Welcome to 56 Valonia Drive-nestled on one of Brampton's most sought-after streets, this charming family home offers a perfect blend of comfort, privacy, and convenience. Just steps from the scenic Etobicoke Creek Trail, enjoy easy access to nature with a walking and biking path that stretches through Brampton and into Caledon-ideal for outdoor enthusiasts. The home itself features an inviting open-concept main floor, perfect for family gatherings and entertaining guests. The bright and functional kitchen opens directly to a private backyard with no rear neighbors-your own peaceful escape for summer BBQs and quiet evenings. Upstairs, you'll find three well-proportioned bedrooms, offering ample space for a growing family or work-from-home needs. The layout is smart and practical, making it easy to settle in and enjoy the space from day one. Location is key and this one delivers. You're within walking distance to shopping, parks, schools, and public transit. Commuters will love the quick access to Highway 410, making your daily drive simple and stress-free. Whether you're upsizing, relocating, or investing in your future, 56 Valonia Drive is a rare opportunity in an exceptional neighbourhood. Come see what makes this home so special! (id:60626)
Royal LePage Credit Valley Real Estate
44 Petunias Road
Brampton, Ontario
Available for the first time ever on the market. Amazing Opportunity for a 5-Level Backsplit in Brampton with Limitless Potential! Welcome to this incredibly spacious and versatile 5-level backsplit nestled in a family-friendly Brampton neighborhood! This unique home offers endless possibilities with 2 Kitchens, multiple living areas, multiple entrances, generously sized bedrooms, and a flexible layout perfect for large families, investors, or those looking to create an in-law or income suite. Whether you're dreaming of a custom renovation or simply want space to grow, this property is your canvas. Located close to parks, schools, shopping, and transit and Highways, this is a rare opportunity to own a home with unmatched potential in a prime location. Don't miss your chance to make it yours! (id:60626)
RE/MAX Premier Inc.
17 Sugarbush Road
Oro-Medonte, Ontario
Welcome to 17 Sugarbush Road Oro-Medonte, where community, comfort & outdoor living come together. Whether you're seeking an escape from city life or a chance to raise a family in a welcoming, activity-rich environment, this charming 4-bedroom, 2-bathroom raised bungalow offers the perfect blend of relaxation, recreation, and community. With 2,018 sq ft of finished living space on a beautiful half-acre lot, this home offers a peaceful, tree-lined setting ideal for families, active couples, and nature lovers alike. Step inside to a bright, open-concept main floor featuring vaulted ceilings, expansive windows and gleaming hardwood floors. The spacious living room flows into the kitchen and dining area where patio doors lead to a generous back deck perfect for barbecuing or unwinding in the hot tub. The main level offers three well-appointed bedrooms and two bathrooms thoughtfully laid out to suit young families. Downstairs, enjoy a large rec room with a cozy gas fireplace and dry bar, ideal for entertaining or relaxing. A fourth bedroom (or office), ample storage, laundry, and inside entry to the double garage finish the lower level. The landscaped yard features a stone patio, fire pit area and a serene walk-up nook tucked in the trees. Sugarbush is a vibrant, tight-knit neighborhood where life feels peaceful yet purposeful. From toboggan races, to movie nights at the park and snowshoe adventures, this community has something for everyone. Sweetwater Park is a short walk and a new school and recreation centre are opening Fall 2025. Vetta Nordic Spa, Horseshoe Resort, Mount St. Louis Moonstone & Shanty Bay Golf Club are minutes away. Explore Copeland Forest, with trails for hiking, biking, and skiing. Enjoy nearby lakes for swimming, fishing, or relaxing. A short drive to Barrie, Orillia, and the GTA means you are always close to what you need while enjoying the peace, space, and safety only country living offers. Come experience the lifestyle you've been dreaming of. (id:60626)
Sotheby's International Realty Canada
119 Usborne Road
Alnwick/haldimand, Ontario
Welcome to the country yet close to the town of Colborne (Big Apple) just north off of Hwy. #2 and west of Colborne lies this picturesque 3.21 acre country property with a stream meandering through it. The stone and aluminum raised bungalow offers three bedrooms on the second level with a 4 piece bath and large living room with stone fireplace. Also a walkout from the living room to a balcony which is the length of the home with a southern view. The main, ground floor level features the eat-in kitchen with the pellet stove, walkout to the side yard, gym and storage room, laundry room, 2 pc. bath, storage and the family room with another stone fireplace with a gas insert. There is also a walkout to the patio from the living room. Some other features include a propane furnace, central air, indoor gym room, steel roof and mostly updated windows. Outside there's a large 25' x 85' hobby shop with a steel roof and concrete floor. It opens up to an attached transport trailer with shelves for more storage. Two other "sea cans" and the transport trailer could stay or go. There is also an above ground pool, a basketball net, play area, playhouse and large sand area. The detached two car garage is all steel sides and roof. Great views to the south and east. (id:60626)
Royal LePage Frank Real Estate
2776 Muskoka Rd 117 Road S
Lake Of Bays, Ontario
Gorgeous Five bedroom retreat in the woods built 2020 in great condition and maintenance free with steel roof and metal siding. Has a three bedroom unit in the front and a two bedroom unit in the rear, both units are perfectally privatley seperate and give a new owner so many options!! with extended family living independantly yet close to one another, or a pure investment with a potential of almost $66,000 a year coming in, or go with Airbnb for even higher income! Also live in one unit rent the other is also a great option! The land is perfectly level well treed with lots of quiet privacy and tons of parking with a really fire pit in the back yard for those cool summer evenings. Close to the village of Baysville on Lake of Bays with great free boat access and swimming Dont miss this one!!! (id:60626)
Forest Hill Real Estate Inc.
46 Ritz Crescent
New Hamburg, Ontario
Discover the perfect blend of comfort, privacy, and nature with this beautifully maintained all-brick bungalow, ideally located on a quiet, tree-lined street in the heart of New Hamburg. Backing directly onto the scenic New Hamburg Arboretum, this home offers a peaceful backdrop of mature trees—an ideal setting for morning coffee, evening strolls, or simply unwinding in your own backyard sanctuary. Step inside to find a bright and functional layout featuring 2 spacious bedrooms on the main level plus a third bedroom downstairs, along with two full bathrooms. The main floor is designed with ease in mind, offering main-level laundry and an inviting living space that’s perfect for both everyday living and entertaining. The fully finished basement expands your living space with a large rec room—ideal for movie nights, a home gym, or a play area for kids. There’s also an abundance of storage throughout the home to keep everything neatly tucked away. Step out back and you’ll instantly appreciate the private yard surrounded by towering evergreen trees for year-round privacy. Enjoy summer evenings on the composite deck with sleek glass railings, entertain guests with ease thanks to the gas BBQ hook-up, and keep your gardening tools organized in the practical garden shed. This move-in-ready home is just minutes from top-rated schools, charming downtown New Hamburg shops and restaurants, and offers quick access to the expressway for easy commuting. It’s a rare opportunity to enjoy peaceful living without sacrificing convenience. (id:60626)
RE/MAX Twin City Realty Inc.
#45 53522 Rge Road 272
Rural Parkland County, Alberta
Welcome to your dream acreage in Century Estates! This stunning custom-built 2-storey home boasts 2,552 sq ft of luxurious living space, featuring 4 spacious bdrms upstairs—ideal for families. Located just 6 min north of Spruce Grove & a mere 15 min to West Edmonton, you'll enjoy the perfect blend of tranquility & convenience. Step inside to discover a massive primary complete w/cozy fireplace & huge ensuite, perfect for relaxation. The main flr offers a separate laundry rm, walk-through pantry, bright office space, & an extra sitting rm w/huge windows. Freshly painted throughout w/some upgraded flooring, this home is move-in ready! Stay comfortable yr-round with A/C, in-floor heat, & beautiful slate & hardwood finishes. Triple attached garage provides ample space for vehicles, while the outdoor area features a hot tub & huge deck, perfect for entertaining. Surrounded by a fully treed landscape, a retreat area in the trees is cleared for your enjoyment. This is the perfect acreage you've been waiting for! (id:60626)
Exp Realty
103 Eagle Drive
Kaleden, British Columbia
Picture yourself on a sunny day, sitting under your gazebo in the backyard, overlooking the beauty of St. Andrews Golf Course. Better yet, imagine unwinding in this peaceful community after a great game of golf, surrounded by forests, green grass, and a friendly neighborhood that embraces pets and the finer things in life. This property boasts ample parking and a spacious double-car garage with plenty of storage. Above, you'll find an updated 2-bedroom home that's perfect for a small family or a couple seeking to escape the city life. As you step through the front entry, you're greeted by a view of the dining area. To the left, a custom-made kitchen by Ellis Creek Kitchens (2018) features modern appliances and offers a seamless flow into a cozy TV/visiting area. On the other side of the house, the inviting living room is filled with natural light- a perfect spot to unwind during the day or relax peacefully in the evenings. The master bedroom includes a spacious walk-in closet, a sink/vanity area, and a private 2-piece bathroom for added convenience. Additionally, there's a second bedroom and a den, with new flooring installed throughout the home in 2018. The current owners' attention to detail is evident, creating a warm and welcoming atmosphere from the moment you step inside. Out back, enjoy the expansive patio area featuring garden space, charming gazebo, and underground irrigation to keep everything lush and green. (id:60626)
Exp Realty
Oakwyn Realty Okanagan
939 Stollar Place
Midland, Ontario
Turn Key Home in Midland! This modern all brick and stone raised bungalow offers a spacious 2-bedroom, 3-bath home on a generous 1/3 acre property in the desirable west end of Midland. The functional layout is perfect for families or those needing extra space, with large windows flooding the main floor with natural light and beautiful hardwood floors on the main level with a generous sized kitchen with stainless steel appliances including a gas cook stove. The primary bedroom features a walk-in closet and a 3-piece ensuite. The lower level offers a brand new 3 piece bathroom and additional living space with great potential for an in-law suite, home office, or rec room. Outside, enjoy a landscaped fire pit area, large deck with gazebo, private backyard, generous sized garage and ample parking. Located close to schools, parks and shopping. (id:60626)
Keller Williams Experience Realty
214 Mary Street
Hamilton, Ontario
Prime Hamilton Centre Freehold Investment Opportunity is knocking with this fantastic 3-unit freehold investment property in the heart of Hamilton Centre on Mary Street! This turn-key property has been well-maintained with all major items completed. It features two occupied units and one vacant, rare 3-bedroom, 2-level unit, perfect for owner-occupancy or an additional rental opportunity. All units are to be vacant in the next few months. Property Highlights: low-maintenance property, easy for landlords to manage. Gross income of over $71,000. Unfinished basement with a separate entrance, potential to finish or add extra storage for units. New boiler (2019) Back roof replace (2021) New floors/paint unit 2- (2022) Front roof replaced (2023) New paint throughout unit 1/3 (2024) Fire order completed (2021 unit 2)Plumbing stack replace (2021) Cement work back/side of property (2023) Tuckpointing Bricks (2023) New fridge unit 2(2024) Plumbing fixtures replaced unit 2 (2024)Prime location walking distance to Hamilton General Hospital. Rental Income: Unit 1 $1,947/month, Unit 2 $1,550/month, Unit 3 Vacant was rented for $2500/month, (Move in or set your own rent!) A rare high-income property in a sought-after location, perfect for investors or those looking to live in one unit while generating rental income. **Dont miss out! Book your private viewing! *note: unit 3 is vacant and has been virtually staged (id:60626)
RE/MAX Escarpment Realty Inc.














