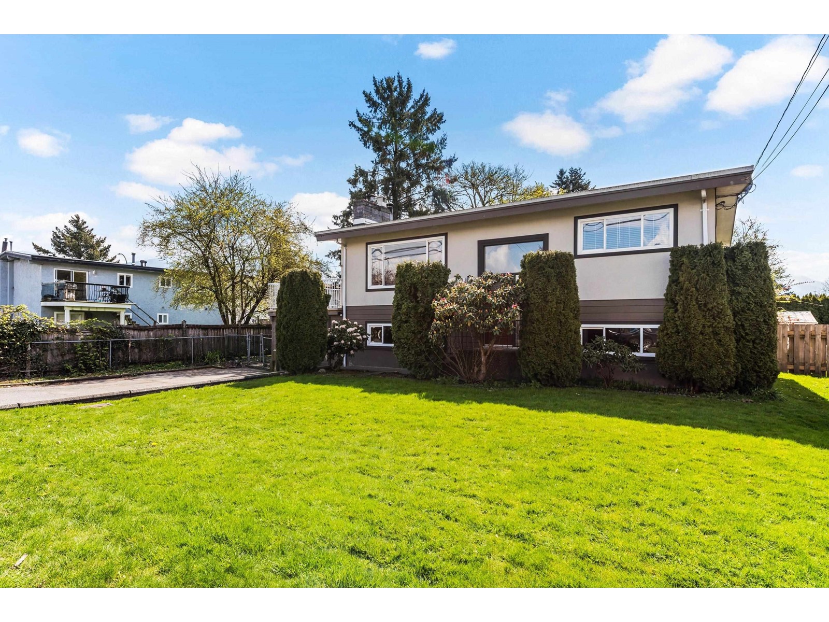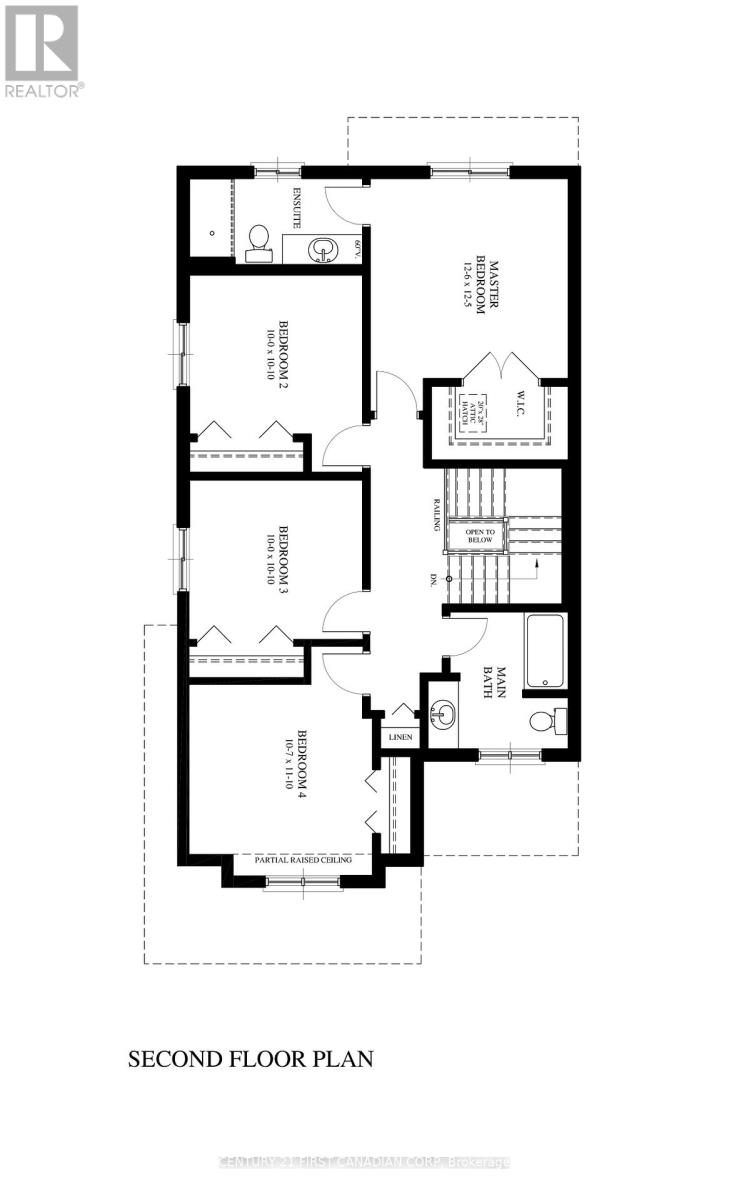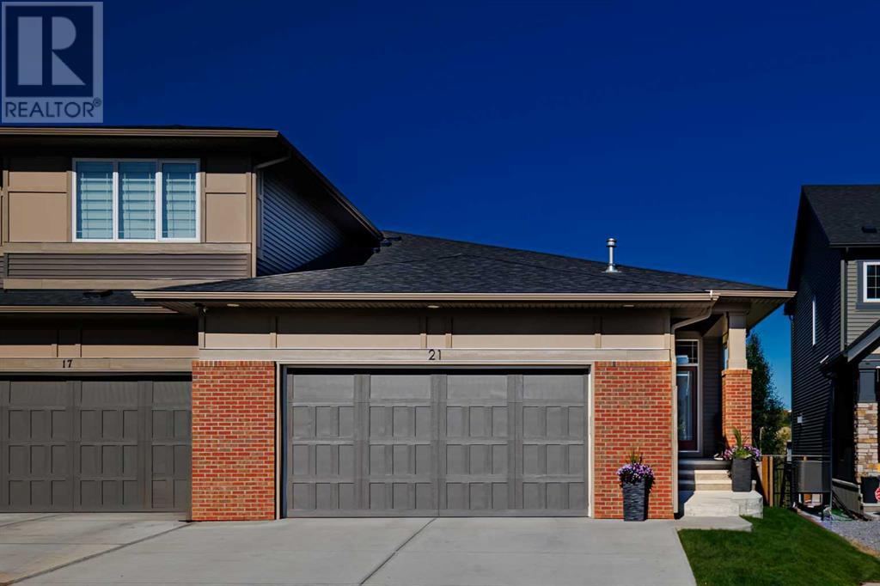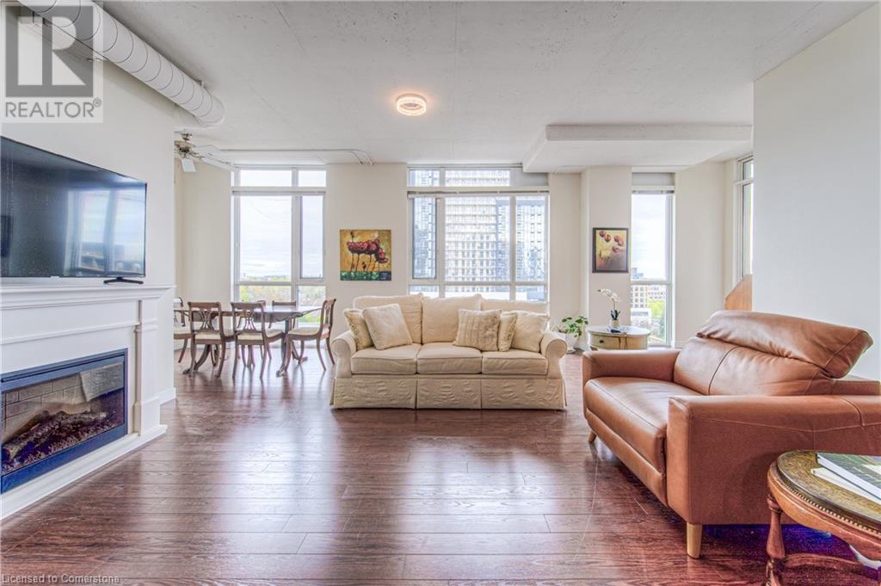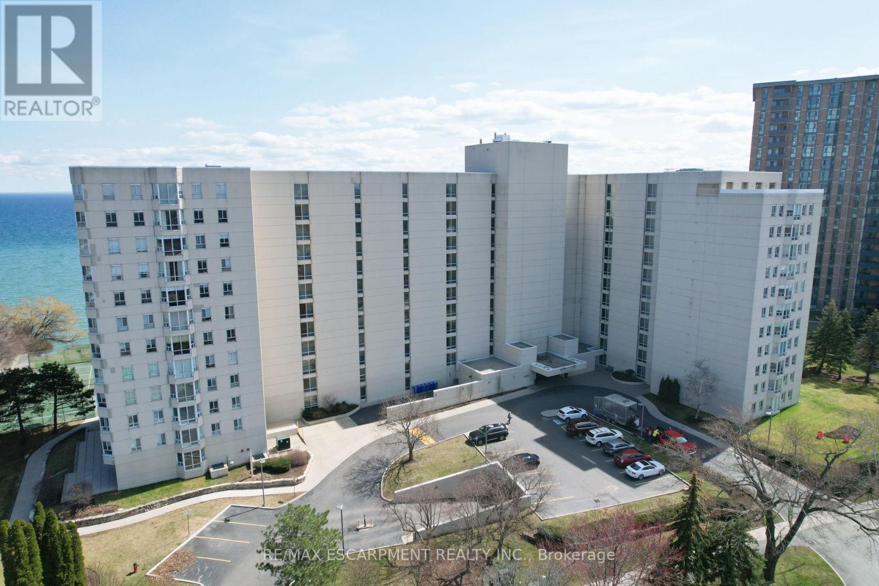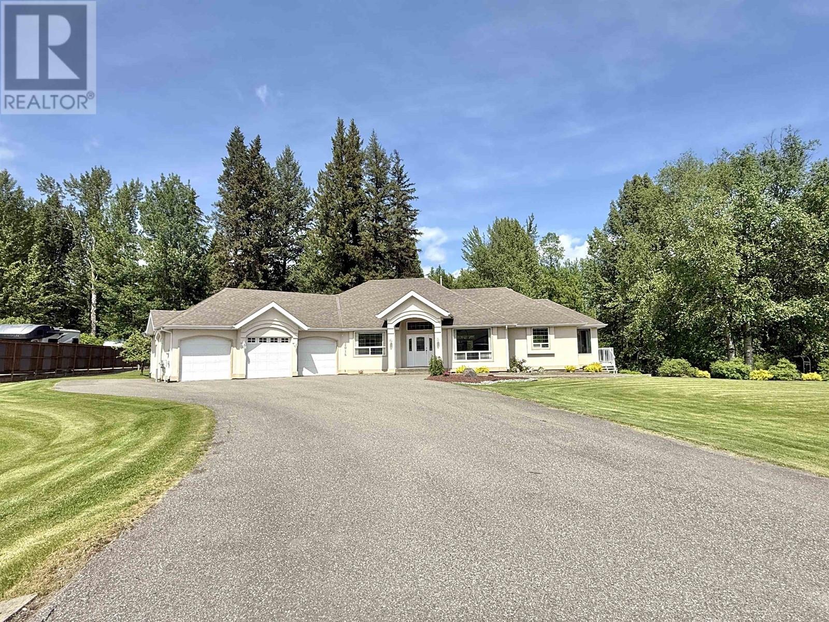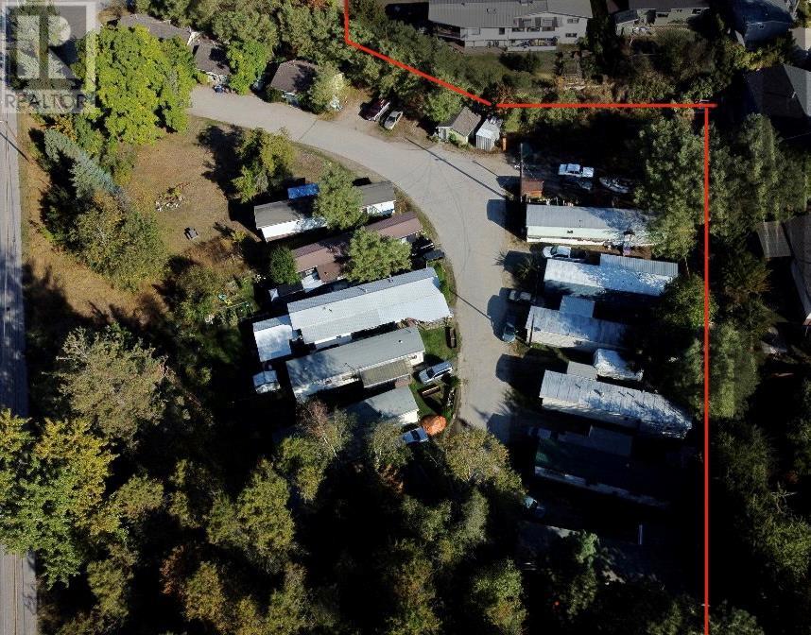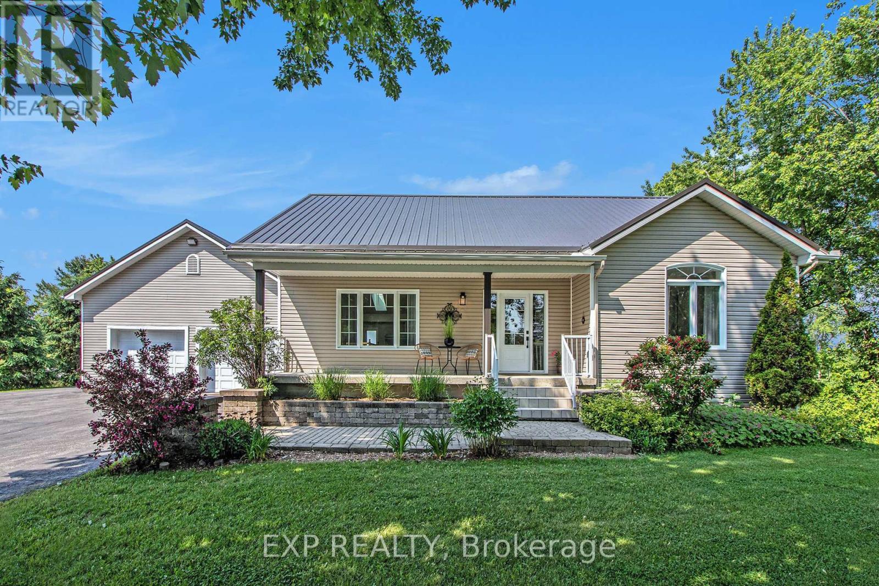46350 Chilliwack Central Road, Chilliwack Proper South
Chilliwack, British Columbia
GORGEOUS 0.16 acre lot in this CENTRAL location is a true GEM! This is the IDEAL FAMILY HOME w/RENTAL SUITE AND backing the PARK! The upper level features BEAUTIFUL laminate flooring, fresh paint, 2" faux wood blinds, a RENOVATED main bathroom w/2 bedrooms & a SPACIOUS kitchen w/FULL appliances - not to mention, BROAD windows facilitating AMPLE daylight throughout the main floor. A cozy dining room opens up to a MASSIVE NEW upper patio w/UPDATED decking & access to the HUGE yard w/storage shed! FULLY FINISHED bsmt w/l OR 2 bedroom suite highlighted by a pleasing 3 pc washroom w/NEW shower & LARGE living room w/wooden beams. Some other notable features are the single car garage, torch on roof & vinyl windows. With 70' frontage, there is possibility of a subdivision with city permission!! * PREC - Personal Real Estate Corporation (id:60626)
RE/MAX Nyda Realty Inc. (Vedder North)
21 8181 135a Street
Surrey, British Columbia
Welcome to Crest Lane Townhomes, featuring a spacious townhouse with three bedrooms and two-and-a-half baths. The main floor boasts an open-concept design, seamlessly connecting the living room, dining area, and kitchen. The kitchen is outfitted with premium appliances, elegant granite countertops, modern builds, and a separate pantry for added convenience. A tandem garage provides parking for two vehicles, with ample storage space. Ideally located, Crest Lane is just minutes away from shopping, dining, public transportation, Bear Creek Park, and local schools. Visit the presentation office today to learn more! (id:60626)
Homelife Benchmark Titus Realty
3367 Woodstock Road
Fredericton, New Brunswick
Welcome to your dream home! Nestled on 2 acres just minutes from both downtown and uptown, this stunning executive residence offers the perfect blend of charm, comfort, and convenience. Featuring 5 spacious bedrooms, 3 full bathrooms, and over 5,000 sq. ft. of beautifully finished living space, this home is designed to impress. The main level welcomes you with a bright, inviting foyer and a refreshed chefs kitchen, complete with granite countertops, custom cabinetry, pantry, breakfast bar with wine fridge, and a cozy eat-in area. Just off the kitchen is a separate formal dining room, perfect for hosting gatherings or elegant dinners. From the kitchen, step out onto the large composite deck with enclosed gazebo and enjoy summer days in the heated above-ground pool. The large primary suite is a true retreat, offering patio access to the deck, a whirlpool tub, full shower, and a spacious walk-in closet. Also on the main floor are a second bedroom, full bath, and a convenient laundry room. The fully finished lower level offers incredible flexibility. With 3 large bedrooms (each with walk-in closets), a full bath, second laundry room, recreation/den space, and a walkout family room to a private patio, this level is ideal as a self-contained in-law suite or Airbnb/rental. Its private entrance and abundant natural light make it feel like its own home. Mature trees line one side of the property offering privacy and a peaceful setting. A list of recent improvements on file. (id:60626)
Exp Realty
109 Holloway Trail
Middlesex Centre, Ontario
TO BE BUILT - Welcome to the HILLCREST model by Vranic Homes - the same layout as our model home at 133 Basil Cr. This 2 storey 4 bedroom home in beautiful Clear Skies is available with closing in late 2024/ early 2025. It's still possible to select your own finishing's, and don't wait - this home has a joint builder/developer incentive worth $50,000 (already reflected in the price). Promo is for a limited time only. Quality finishes throughout. See documents for a list of standard features. The attached video is from one of our completed homes and is intended as an illustration only. Visit our model at 133 Basil Cr in Ilderton - we are open weekends 2-4 and by appointment. Other models and lots are available, ask for the complete builder's package. (id:60626)
Century 21 First Canadian Corp
3148 Robin Hood Dr
Nanaimo, British Columbia
This custom-built ocean view West Coast-style home offers a rare opportunity to own in a peaceful, established neighbourhood near Linley Valley trails and beach access. Thoughtfully designed to reflect its natural surroundings, the home features soaring vaulted ceilings, warm wood ac-cents, and abundant windows that bring in natural light. The main level includes a living room and family room—both with vaulted ceilings—a kitchen with eating nook, formal dining room, two-piece bathroom, and laundry. Upstairs are four bedrooms, including a spacious primary with vaulted ceilings, an oversized closet and a 4-piece ensuite with dual vanity. A second 4-piece bathroom completes the upper level. Downstairs offers great flex space with a large rec room, wet bar, two-piece bathroom, and multiple storage areas. Additional features include abundant parking and a workshop/storage area at the back of the carport. All data and measurements are approximate and must be verified if fundamental. (id:60626)
RE/MAX Professionals
21 Crestridge Bay Sw
Calgary, Alberta
Welcome to this exceptional luxury attached bungalow nestled in the popular SW community of Crestmont. Perfectly positioned to back directly onto expansive green space. Offering the ultimate blend of elegance, comfort, and natural beauty, this exquisite smart technology home is a rare find for discerning buyers seeking a tranquil, and a maintenance-free style home: a lifestyle without compromise. As you step inside, you’re greeted by an airy, open-concept layout highlighted by soaring 10-foot ceilings that create a sense of grandeur and space throughout the main floor. Oversized windows flood the home with natural light and provide uninterrupted views of the lush, landscaped greenery beyond—bringing the outdoors in and setting the tone for peaceful, upscale living. The gourmet kitchen is a chef’s dream, featuring upgraded stainless steel appliances, custom cabinetry, gleaming quartz countertops, and a large central island perfect for entertaining. The dining and living areas flow seamlessly together, anchored by a stylish gas fireplace and finished with rich hardwood flooring, speakers throughout and refined architectural details. A private yet convenient office with builtins is comfortably close to the action but provides the necessary privacy to get work done. The private entrance from the garage offers additional builtins, lockers, tons of cabinetry and combined with laundry area it's a perfect blend of functionality and storage options. The spacious primary suite is a private retreat with large windows overlooking the greenbelt, a huge walk-in closet with custom built organizers, and a spa-inspired ensuite boasting a double vanity, a walk-in glass shower, and luxurious finishes. Downstairs, the fully finished basement offers an abundance of additional living space, fitness area, 2 guest bedrooms, a full bathroom with heated floors and ample storage—designed with the same attention to detail and quality as the rest of the home. Outside, enjoy the tranquility of y our private backyard oasis, where you can unwind on the deck, watch the seasons change, and currently take in the unobstructed natural views with no rear neighbors. Whether you're sipping morning coffee or hosting friends for an evening barbecue, the backdrop of open skies creates a truly idyllic setting. With central air conditioning, an oversized attached garage, professionally landscaped grounds with irrigation, and proximity to trails, golf courses, and all essential amenities, this home offers the perfect fusion of luxury, convenience, and natural beauty. (id:60626)
RE/MAX First
191 King Street S Unit# 713
Waterloo, Ontario
2 BEDROOM, 2 BATHROOM, 2 BALCONY CORNER UNIT! Enjoy Cityscape and Sunset views from every room and both balconies in this unit. Arguably the best floor plan in the building with a separate dining room, den and oversized living room, all with a backdrop of floor to ceiling windows. The kitchen offers an abundance of upgraded cabinets, granite countertops, undercounter lighting, and a large island with an overhang large enough for 4 stools. This unit is an entertainers’ dream. The bedrooms and bathrooms are at separate ends of the unit, perfect for a separate TV room or quiet office. Both bedrooms enjoy absolutely fabulous views of Uptown Waterloo and afar with huge corner windows. Freshly painted and updated lighting. The Bauer Lofts offer a party room leading to a huge roof top patio with bbq, and fitness room. The location cannot be beat with restaurants, coffee shop, gourmet grocery store, and other boutique shops, just steps from your front door. Walk to Uptown or jump on the LRT in front of the building. A historical building in a vibrant urban neighbourhood. Pet friendly, lots of visitor parking, and offers extra secure elevator access. (id:60626)
RE/MAX Twin City Realty Inc.
801 - 5280 Lakeshore Road
Burlington, Ontario
Welcome to Royal Vista: Luxurious Lakefront Living with Panoramic Views. Discover unparalleled comfort and style in this stunning "Lambeth" model corner unit at Royal Vista. This meticulously renovated 8th-floor residence offers 1,405 square feet of luxurious living space, boasting breathtaking Escarpment, City, and Lake views. Bathed in natural light, this bright and sunny unit features a desirable North, West, and Southwest exposure. Recently renovated throughout, the home showcases new flooring, an updated kitchen with upgraded countertops and elegant white cabinetry, and tastefully finished bathrooms with quality fixtures and finishes. The expansive layout provides ample living space, featuring two spacious bedrooms and two full bathrooms. The large living room, complete with a dedicated sitting area, offers captivating lake views, creating a serene and inviting atmosphere. The separate formal dining room is perfect for hosting gatherings and entertaining guests. The primary bedroom is a true retreat, featuring his & her closets and a luxurious 4-piece ensuite bathroom. A convenient laundry room with stacked, front-load washer and dryer, along with additional storage, enhances the practicality of this exceptional unit. Royal Vista offers an array of premium amenities, beginning with a hotel-inspired lobby featuring modern finishes. The building also includes a party room with a full kitchen, ideal for large gatherings, an exercise room, and a dry sauna. During the summer months, residents can enjoy the outdoor pool and the outdoor tennis court, which has been recently updated with pickleball lines. This unit includes 1 underground parking space, and outdoor surface parking is available for visitors. Located just steps from various amenities and parks, Royal Vista provides a convenient and vibrant lifestyle. With easy access to highways, public transit, and the Appleby GO station, commuting and exploring the surrounding area is effortless. (id:60626)
RE/MAX Escarpment Realty Inc.
2016 Gamache Road
Quesnel, British Columbia
* PREC - Personal Real Estate Corporation. This immaculate home offers over 4,200 sq ft of beautifully finished living space on a manicured 1.69-acre, park-like lot. Nestled along the soothing sounds of Bouchie Creek and just steps from the iconic 10th hole at the Quesnel Golf Club, this property blends natural beauty with luxury. Inside, enjoy 9’ ceilings throughout and soaring 11’ ceilings in the grand entry alongside the living room centered around a triple-sided natural gas fireplace. The updated ensuite with soaker tub, walk-in glass shower, and heated floor elevate every day living. Spacious oak kitchen and formal dining area with French doors lead to a wrap-around deck. Triple bay garage! Downstairs features a walk-out basement with a large rec room, wet bar, and in-law suite - perfect for guests or extended family. (id:60626)
Century 21 Energy Realty(Qsnl)
1101-1107 Columbia Avenue
Castlegar, British Columbia
Investor alert! This property is 2.45 acres of prime Columbia Avenue frontage hosting 7 motel style rental units and 11 mobile home pads. Located in the heart of the Kootenays, Castlegar is a growing community and home to some of the province's largest employers. Surrounded by pristine wilderness, only 40 minutes from Red Mountain and White Water ski resorts, this area is the best of both worlds. This is an opportunity to own a large piece of our growing community. Contact your REALTOR® today for more information. (id:60626)
Century 21 Assurance Realty Ltd.
1508 St Andre Road
Russell, Ontario
Well maintained 2 bedroom (PLUS 2 bedroom in-law suite!) bungalow in a peaceful country setting of Embrun offering the added BONUS of INCOME GENERATING SOLAR PANELS (approx. $11K/year!). Enter to find a bright open concept living/dining area with cathedral ceilings, overlooked by updated kitchen (remodelled 2023 ), boasting eat-in breakfast bar, Dekton countertops & ample cabinetry. Double French doors in kitchen provide direct access to covered/screened porch area. Head onwards to find 2 main floor bedrooms served by a 5pc bathroom with corner tub & separate enclosed custom shower. The fully finished lower level is a spacious 2 bedroom in-law suite with recreation room, large kitchen, 3pc bathroom with custom walk-in shower & utility/laundry space with heated flooring. Step outside to enjoy private surroundings with no rear neighbours & plenty of green space to relax, garden & enjoy! Oversized double car garage with storage and large 18x15 feet office with heated floors. An abundance of storage for your at home business!! Long lasting metal roof, GENERAC (automatic). Water softener (2025). 200 Amp. Book a showing today! (id:60626)
Exp Realty
229 Wellbrook Boulevard
Welland, Ontario
Welcome to your dream home in the heart of Prince Charles, Welland! This beautifully maintained property offers the perfect blend of comfort, functionality, and nature. Featuring 4 spacious bedrooms and 2 full bathrooms, each with its own luxurious jet tub, this home is ideal for families, multi-generational living or those seeking versatile space. With a unique two-in-one layout, the main level boasts a bright and airy open concept kitchen that walks out to the upper patio -- the perfect spot to sip your morning coffee and dive into your favourite book. The lower level features it own full kitchen and walk out access to the lower patio, making it ideal for in-laws, guests or rental potential. Step into your private backyard oasis -- a low maintenance retreat with a peaceful pond, cozy fire pit area, and just the right amount of green space for the gardener in the family. With no rear neighbours and a quiet creek flowing behind the property, you'll enjoy the soothing sights and sounds of nature -- and if you're lucky, you may even spot deer visiting the fence line! For frequent travellers, the automatic sprinkler system in the planters makes life even easier- just set the timer and let the system do the work for you! This home comes equipped with high end features including: wifi jackshaft garage door opener, 19' motorized awning over lower patio, built in LED patio lighting, custom built garden shed with electricity, elegant cove lighting on main floor, water powered back up system, dimmer switches throughout, 6 camera exterior monitoring system and more! Location is everything and this home delivers! Minutes from Cardinal Lakes Golf Club & Pelham Hills Golf Club, and steps from the 4.2mile Gerry Berkhout Trail, ideal for walking and biking. Welland Hospital is a short 7 min drive and you'll enjoy access to amenities like paddleboarding, farmer's market, canal festivals and even scuba diving. Don't miss this rare opportunity- your dream lifestyle awaits! (id:60626)
RE/MAX Niagara Realty Ltd

