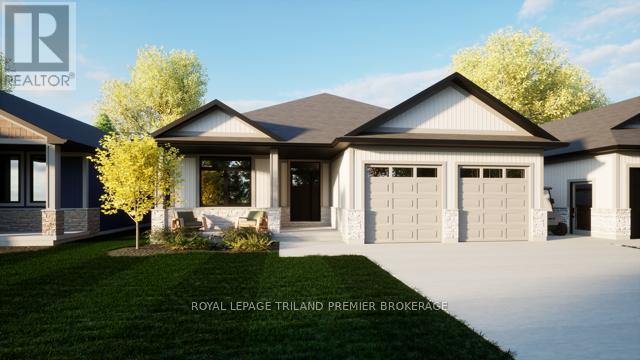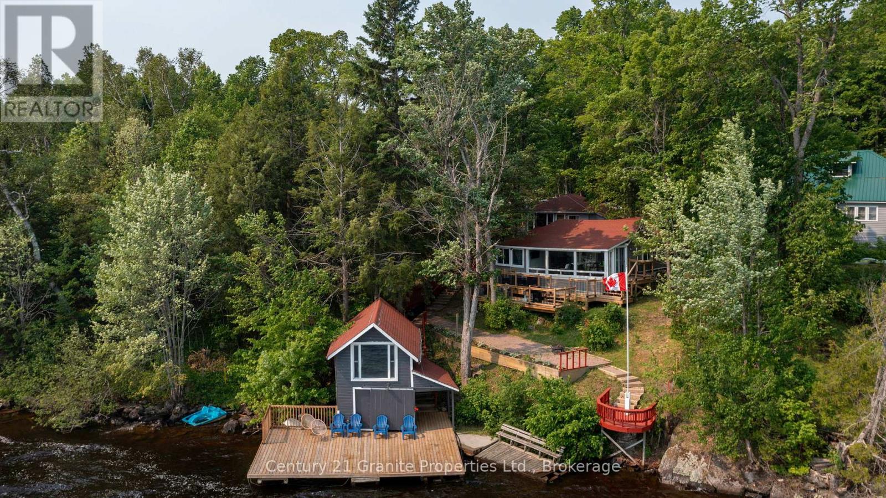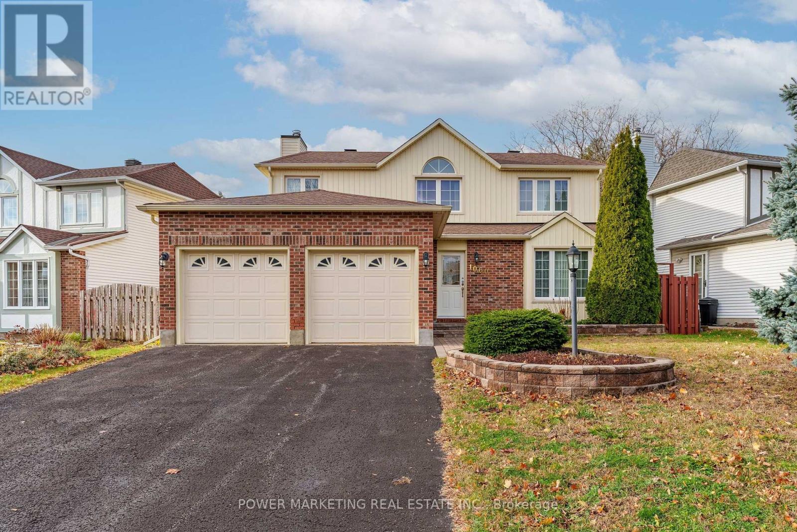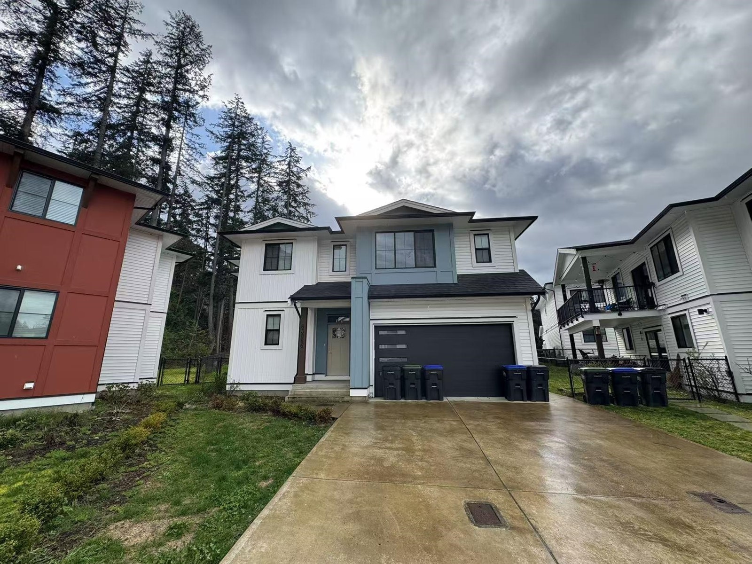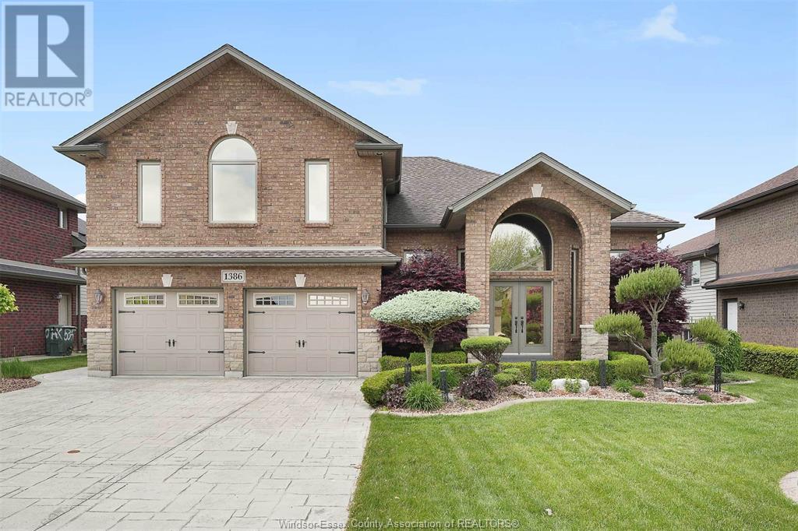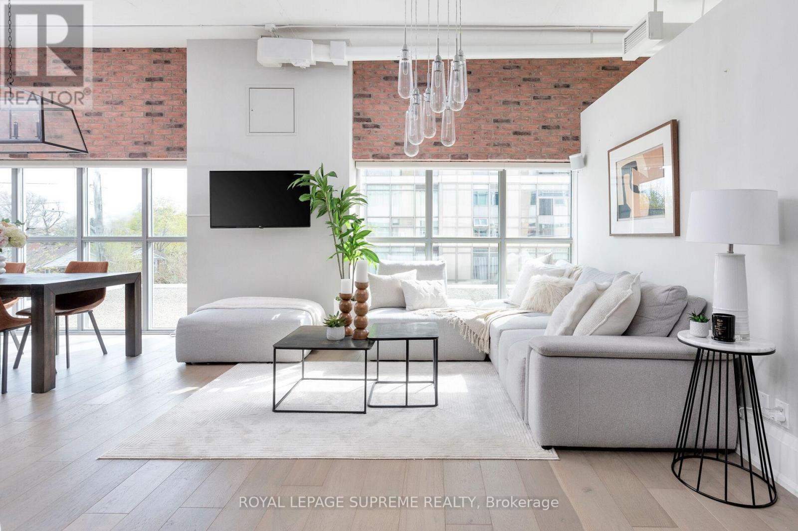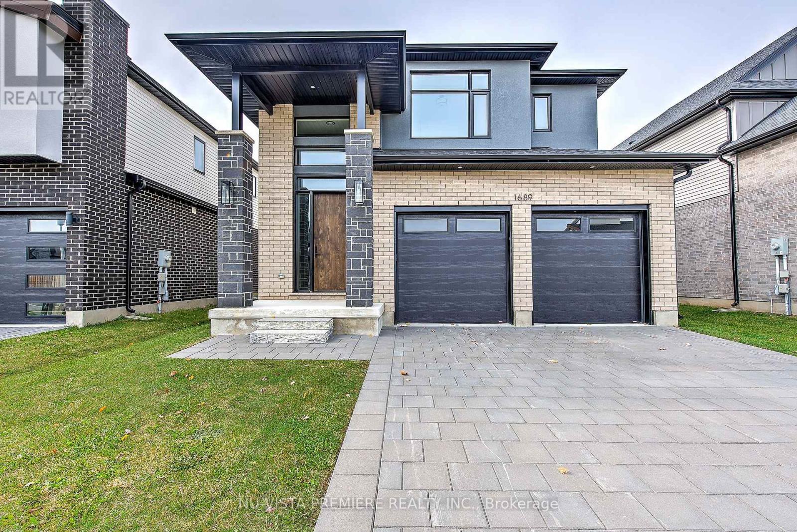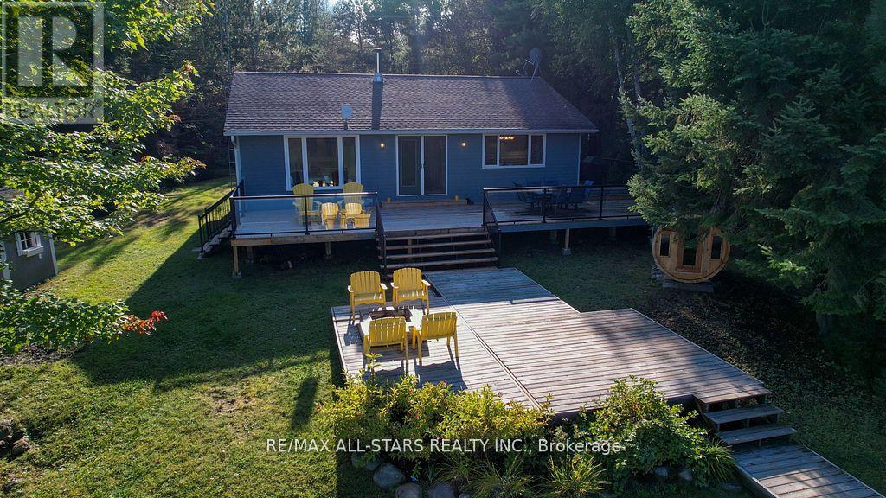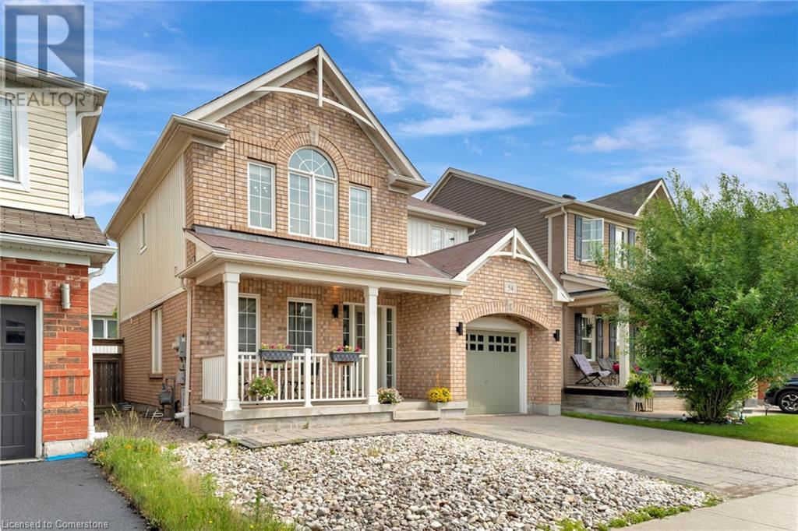14026 273 Road
Fort St. John, British Columbia
Tucked away at the end of a country road lies a beautiful 2100 sqft 3bed/2bath custom Lindal home with attached garage. The kitchen, overlooks a yard full of wildlife, and features a huge marble island with built in gas range, wall ovens, an antique cookstove and the centrepiece of the house, a massive double side stone fireplace. Windows throughout the home allow the natural light of nature into the home leaving it bright and airy. A full 1/4 section with a creek running through offers miles of hiking/skiing and quadding along with easy access to kayaking/fishing at Beaton Park. With just a short drive to FSJ and access to the school bus, you have peaceful seclusion without sacrifice. (id:60626)
RE/MAX Action Realty Inc
10159 Victoria Street
Lambton Shores, Ontario
TO BE BUILT - Welcome to beautiful Port Franks, where your newly built home by Carrington homes awaits you! The expansive bungalow is situated in the heart of Port Franks on a quiet treed lot. Currently to be built this bungalow boasts 1568 sq ft of expertly designed living space featuring 2 bedrooms and 2 bathrooms. Enter through the front door into the generous foyer with views right to the rear of the home, through to the open concept living area consisting of great room with electric fireplace and large rear window, dining room with direct backyard access and kitchen loaded with storage and featuring a 8ft island with breakfast bar, custom cabinetry, quartz countertops and walk in pantry. The main floor is complete with two generous bedrooms including the primary suite featuring walk in closet, 4-piece ensuite with tiled shower and glass enclosure and vanity with double sinks and quartz countertops; main bathroom and convenient main floor laundry/mudroom. Enjoy your morning coffee on the covered front porch, or the backyards 12'x 12' covered deck. This home truly has it all, nestled in nature. (id:60626)
Royal LePage Triland Premier Brokerage
4 A & B Starratt Road
Ryerson, Ontario
Two cottages on beautiful Lake Cecebe and located on a year-round municipally maintained roadway. The main cottage has been renovated and updated with bright modern colours. Huge windows provide tons of natural light and wide open lake views. large open, kitchen, dining and living area, primary bedroom with three-piece ensuite bathroom, two additional bedrooms and a main four piece bathroom. The cottage itself has been fully winterized; however will require a heated water line and likely upgrades to the sewage system to be enjoyed in all four seasons. The second cottage is a more traditional three season cottage. It has a full kitchen, living area, two bedrooms and a three-piece bathroom. There is also a dry boathouse with loft above and large permanent dock at waterfront, as well as excellent finish right off the dock! (id:60626)
Century 21 Granite Properties Ltd.
42 Quamichan Ave
Lake Cowichan, British Columbia
Welcome to 42 Quamichan Avenue, a spacious and well-appointed home in the heart of Lake Cowichan on beautiful Vancouver Island. Built in 2007 and offering over 2,400 sqft of living space, this 4-bedroom, 3-bathroom home is the perfect blend of comfort, functionality, and natural beauty. Set on a quiet street and surrounded by mature landscaping, the home features a double attached garage with direct entry, an exposed aggregate driveway, and a fully fenced backyard—ideal for kids, pets, and privacy. With a 1/3-acre lot, there’s ample space for outdoor living, including established garden beds, sunny lounging areas, and multiple outdoor decks for entertaining or relaxing. Inside, the flexible layout is well-suited for families or investors, with separate entrances that offer strong potential for a suite. Recent updates include newer flooring, stainless steel appliances, and a ductless heat pump for efficient, year-round comfort. Enjoy your morning coffee on the balcony off the upstairs living room, with views of towering trees and the Cowichan Valley Trail—just steps from your front door. This scenic trail connects Lake Cowichan to Duncan and is perfect for walking, biking, or exploring the natural surroundings. Just beyond the trees lies the world-famous Cowichan River, a destination for fishing, tubing, swimming, and countless recreational activities. Whether you're looking for a forever home, a vacation getaway, or an income-generating property, 42 Quamichan Ave offers space, serenity, and endless possibilities in one of Vancouver Island’s most beloved communities. Don’t miss this rare opportunity—book your showing today! (id:60626)
RE/MAX Generation (Lc)
18201 County Rd 19 Road
South Glengarry, Ontario
Welcome to this charming country retreat set on 2.98 acres of natural beauty, just a short drive from Cornwall. A long, private laneway leads you to a tranquil setting complete with a scenic pondhome to turkeys, fish, and frogssurrounded by mature trees, including apple trees, that provide both privacy and beauty.Inside, this well-maintained home offers comfort and convenience at every turn. The main level features a cozy propane fireplace in the living room, a spacious dining area, a bright kitchen that overlooks the screened-in porch and expansive backyard, and a convenient 2-piece bathroom. Main-floor laundry, central vacuum, and interior access to the attached garage add extra ease to daily life.Upstairs, youll find four generous bedrooms and a full bathroom. The primary suite is a standout with his-and-hers closets, a cedar walk closet, and a private 3-piece ensuite.The fully finished basement includes a utility room, ample storage space, and direct access to the garageideal for practicality and organization. Additional features include a durable metal roof and a new heat pump (2024) for efficient year-round comfort. A backyard shed adds even more outdoor storage.This is a rare opportunity to enjoy peaceful, scenic country living with all the modern featuresjust minutes from town. Come see it for yourself! 24 Hour Irrevocable on all offers. (id:60626)
RE/MAX Affiliates Marquis Ltd.
1060 Grenon Avenue
Ottawa, Ontario
This well-maintained 3-bedroom, 3-bathroom home, is situated in the heart of Fairfield Heights, a desirable west-end community. Enjoy the convenience of nearby Andrew Hayden Park, Britannia Beach, and picturesque trails along the Ottawa River. The main floor boasts formal living and dining rooms, a warm and inviting family room with wood beams, a cozy fireplace, and access to a private, fenced backyard with a patio. A functional layout includes a main-floor laundry room and a 2-piece powder room, perfect for busy families. Upstairs, the spacious primary bedroom features a full ensuite bathroom, complemented by two additional bedrooms and a family bath. The finished basement offers a versatile recreation room and a den/home office, adding to the homes practicality. An attached 2-car garage and numerous updates provide modern comfort, siding and soundproofing (2016), newer windows (2004), and recent upgrades such as a garage door, furnace, A/C (2022), and electrical panel. With wood floors, a neutral color palette, and a friendly neighborhood setting inside the Greenbelt, this home offers an excellent location with a mix of housing options for all lifestyles. Flooring includes hardwood, ceramic, and wall-to-wall carpeting. Don't miss this out. CALL TODAY! (id:60626)
Power Marketing Real Estate Inc.
63866 Beech Avenue, Hope
Hope, British Columbia
Welcome to your home at Cypress Woods (collection of 16 modern homes) in the growing community of Hope. Perfect west coast lifestyle, surrounded by nature, clean air, mountains & lakes, trails yet still connected to the activity of the lower Mainland. At Cypress Woods you will enjoy Hope's locally owned boutique shops & restaurants yet still have the convenience of large retail stores! This 5-bedroom home features a legal 2 bedroom suite with own kitchen and laundry downstair. Upstair you will disclove one masterbed room with ensuite bathroom and two more spacious bedrooms and one more bathroom. Big bright great room and a gourmet kitchen. Outside fully fenced yard for your backyard entertainment with amazing mountain views. RV parking available. Price to sell and book you showing today! (id:60626)
Royal Pacific Realty (Kingsway) Ltd.
1386 Crosswinds Drive
Lakeshore, Ontario
Immaculate Full Brick Raised Ranch with Bonus Room in Lakeshore! Stunning 4-bed,3-bath home is ideally situated in one of Lakeshore's most sought-after family-friendly neighbourhoods. Impeccably maintained inside & out, this home offers both space and style. Step inside the grand open foyer with soaring ceilings that lead to a bright and spacious main floor. The inviting living room, elegant dining area and well-appointed kitchen with island breakfast bar create the perfect space for everyday living and gathering. Two main flr bedrooms, a full bath and laundry rm complete the level. Tucked away for ultimate privacy-a luxurious primary suite-with vaulted ceiling, walk-in closet, spa-like ensuite with soaker tub & large and ceramic glass shower. The fully finished lower level is designed for comfort and entertaining, featuring a warm welcoming family room with fireplace, bar area with sink and cabinetry, plus an additional 4th bedroom with double closets, a modern 3 pce bath, utility room and a seperate grade entrance through the garage add both function and flexibility. Oversized, finished double garage is complete with a handy kitchen area with large wash sink. Meticulously landscaped grounds, a stamped concrete driveway, and a beautifully designed backyard oasis with expansive decking, pergola and a large outbuilding complete with a charming covered porch-ideal for relaxing evenings and sunsets. Located near top-rated schools, parks and recreational facilities, this exceptional home offers the perfect blend of comfort, convenience & curb appeal. 5 Point Pre-Home Inspection is available. (id:60626)
Manor Windsor Realty Ltd.
209 - 2 Fieldway Road
Toronto, Ontario
Welcome To The Network Lofts Where Industrial Chic Meets Modern Luxury! Step Into This Show-Stopping, Authentic Loft Conversion In The Iconic Former Bell Canada Building. This Corner Unit Boasts A Sprawling 1,200+ Sq Ft Of Sun-Drenched Space With Wraparound, Wall-To-Wall Windows, Soaring 10.5-Ft Ceilings, Bold Exposed Ductwork, And Striking Concrete Columns That Embody True Loft Living. Upgraded Light Fixtures Make Every Room Pop. A Jaw-Dropping Exposed Brick Feature Wall That Flows Seamlessly From The Kitchen Through The Living/Dining Space And Into The Primary Bedroom -- A One-Of-A-Kind Statement Piece. Both Bathrooms Are A Retreat Of Their Own, Fully Renovated With Marble Flooring, Porcelain Tile, And Frameless Glass Showers. Thoughtfully Designed Custom Closet Systems In The Entry And Walk-In Closets Offer Function With Flair. Network Lofts Features Incredible Amenities, Including A Fully Equipped Fitness Centre, A Stylish Party Room, Whirlpool, BBQ, A Rooftop Terrace With Panoramic Views, And A 24-Hour Concierge. And The Location? You're Just Steps From Islington Station, Making It A Commuters Dream. Enjoy Quick Access To The TTC, Kipling GO, And The QEW. You're Surrounded By Great Local Cafes, Parks, And Restaurants In The Heart Of Etobicoke. Just Minutes Away, Explore Kingsway Village With Its Charming Shops, The Historic Kingsway Theatre, And Vibrant Dining Scene. Outdoor Lovers Will Appreciate Being Close To James Gardens And Humber Bay Park, Both Offering Beautiful Trails And Scenic Escapes. If You're Looking For A Unique Space That Offers Both Style And Substance, This Loft Could Be Your Next Move! (id:60626)
Royal LePage Supreme Realty
Lot 64 Hawtrey Road
Norfolk, Ontario
Contemporary design stunner ! This home offers great amenities to the growing family with 4 spacious bedrooms and 3.5 bathrooms. Entering you will find a open feel with wide plank hardwood throughout the main level. Kitchen has a large Island and corner pantry with soft close doors and drawers including a bank of pot and pan drawers and quartz counters. Kitchen is open to the dinning room, great room and eating area. Hardwood stairs lead to the 4 spacious bedrooms with a luxury master and stunning ensuite. Master closet feature custom built ins great for organizing. 3 more spacious bedrooms with 2 more full baths round out the upper level. Pictures show finishes you should expect to get with very minor changes. This home is to be built. (id:60626)
Nu-Vista Premiere Realty Inc.
1086 Cameron Lane
Algonquin Highlands, Ontario
Welcome to 1086 Cameron Lane, a stunning and serene waterfront retreat built in 1992 sitting on the shores of Little Cameron Lake. This modern, turnkey home offers 3 spacious bedrooms and 1 bathroom, perfect for year-round living, a vacation getaway, or as an attractive rental property. The open-concept eat-in kitchen flows seamlessly into the large living room, where French doors lead out to an expansive tiered deck overlooking the lake. Inside, the luxurious and stylish interior comes fully furnished - bring your bags & enjoy! This property also presents excellent income potential for investors, offering the opportunity to generate revenue as a vacation rental. With all the amenities in place, including a dock, floating dock, and a shed for outdoor equipment, it's ideal for guests looking to experience lakeside living. The custom outdoor barrel sauna with stunning views and a charming bunkie for extra sleeping space are sure to please. The property also includes two Additional sheds and a backlot across the private road, with the potential to build a garage in the future. This home comes fully equipped with smart technology, including smart locks, smart baseboard heaters, and a security camera system. Whether you're looking to paddle, swim, fish or relax, this property offers everything you need. With breathtaking views from the home and decks, this is the prefect place to find peace or build a profitable rental portfolio. Paradise is here! (id:60626)
RE/MAX All-Stars Realty Inc.
54 Horton Walk
Cambridge, Ontario
THIS STUNNING HOME IS IN PRISTINE CONDITION AND WILL MAKE YOU WANT TO CALL THIS HESPELER BEAUTY, HOME. BEAUTIFUL HARDWOOD FLOORS THROUGHOUT, FRESHLEY PAINTED TOP TO BOTTOM WITH WALLS , DOORS, CEILINGS, TRIM AS WELL AS GARAGE DOOR AND FRONT DOOR. WHEN YOU FIRST WALK IN , YOU WILL BE IMPRESSED WITH THE LARGE FOYER AND THE OAK STAIRS AND BANNISTER. THIS FLOWS INTO A SPACIOUS DINING ROOM AND ON TO AN OPEN CONCEPT KITCHEN WITH BAR COUNTER SPACE. TO YOUR RIGHT IS AN OVERSIZED LIVING ROOM SUITABLE FOR LARGE FAMILY GATHERINGS. FOR THOSE SUMMER GET TOGETHERS WE HAVE SLIDERS OFF THE KITCHEN THAT LEADS YOU TO A LARGE DECK WITH LANDSCAPED, TREED AND FENCED YARD WITH A SIDE GATE. NEWER FRIDGE , STOVE AND DISHWASHER. ALONG WITH A BRAND NEW WASHER AND DRYER WITH A BONUS OF A NEW FURNACE IN 2024. THE BASEMENT IS FULLY INSULATED TO THE FLOOR AND JUST WAITING FOR YOU TO MAKE IT YOUR DREAM BASEMENT. GARAGE WITH DOOR OPENER, BUILT IN SHELVES. DOUBLE WIDE DRIVEWAY. LARGE FRONT PORCH FOR THOSE SUMMER NIGHTS. JUST WHEN YOU THOUGHT THIS HOME COULD NOT GET ANY BETTER, THERE IS A PARK AT THE END OF THE STREET AND 2 SCHOOLS WITHIN WALKING DISTANCE. (id:60626)
Royal LePage Crown Realty Services


