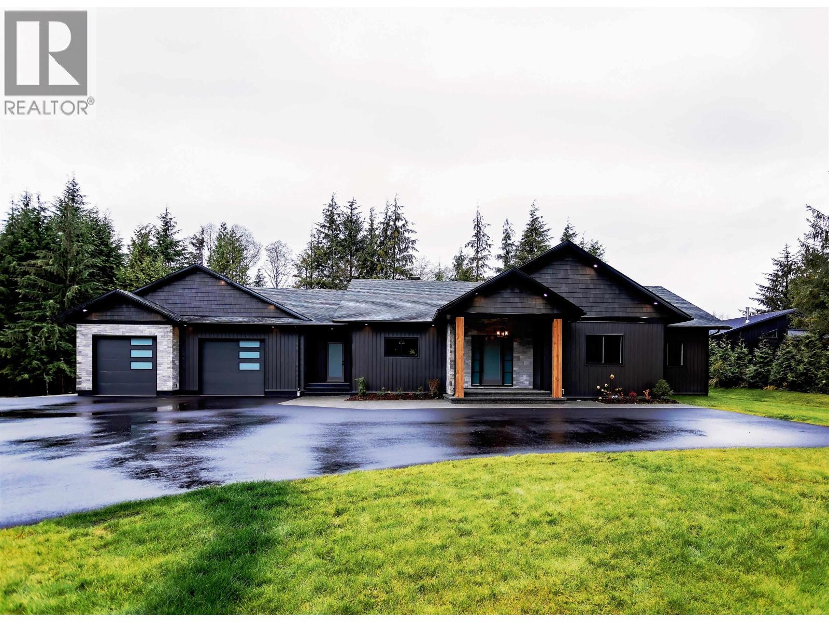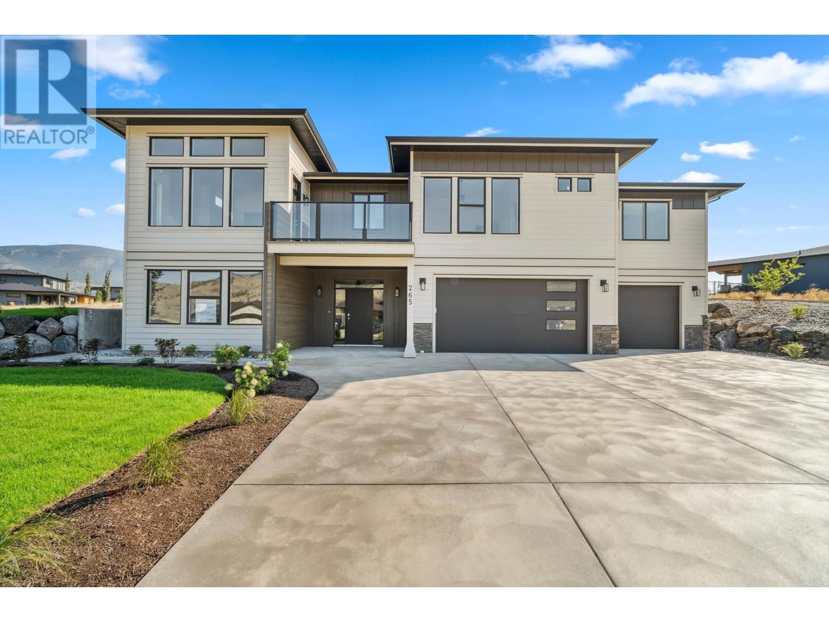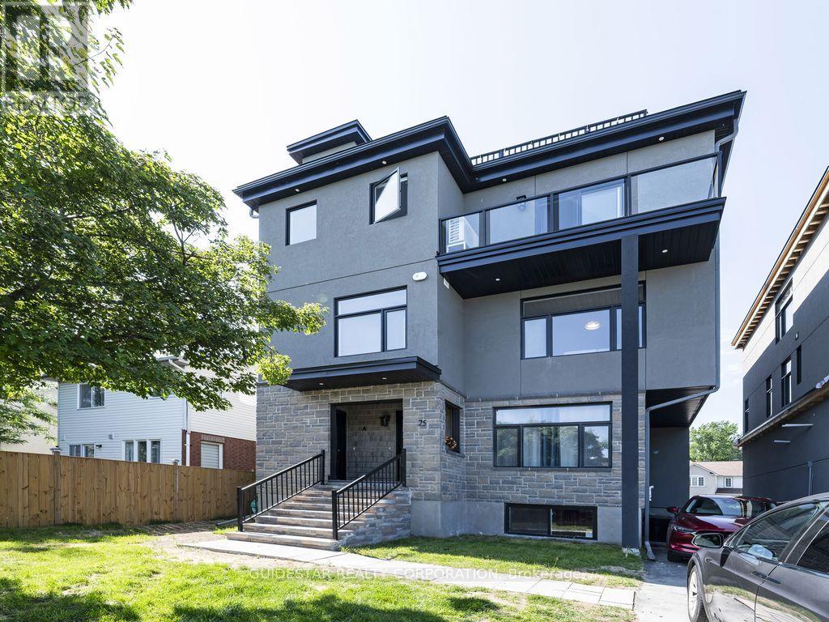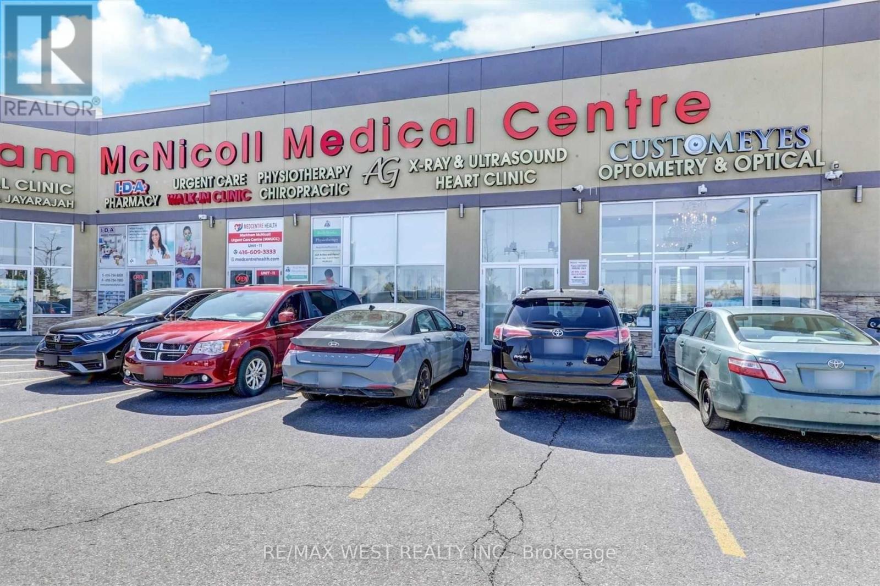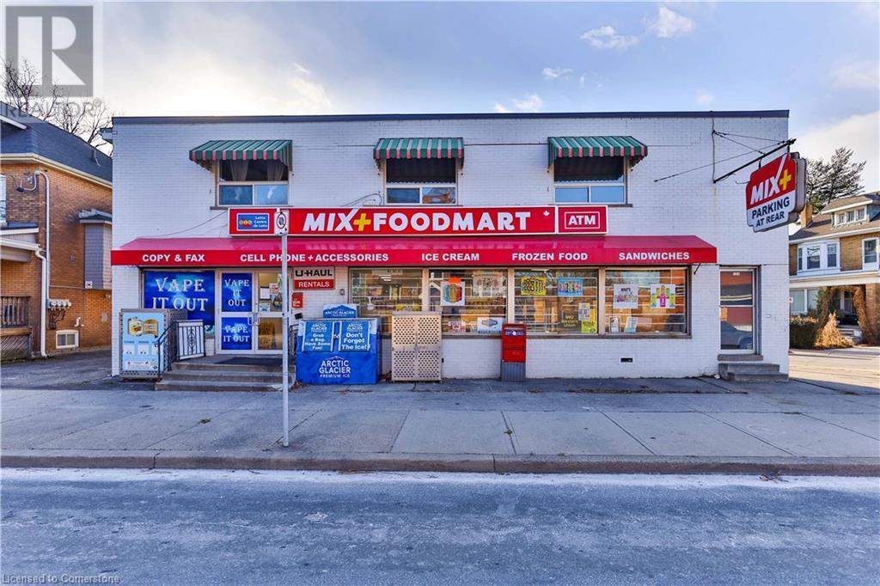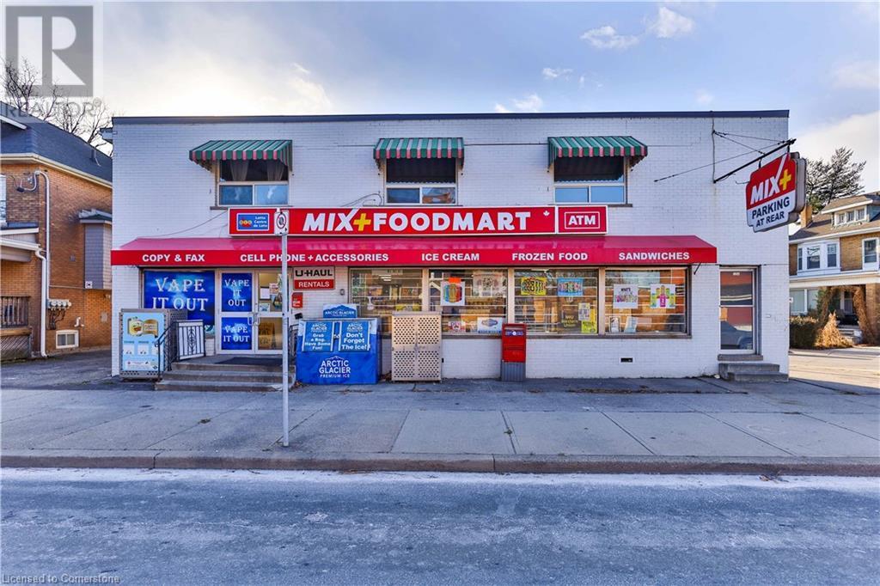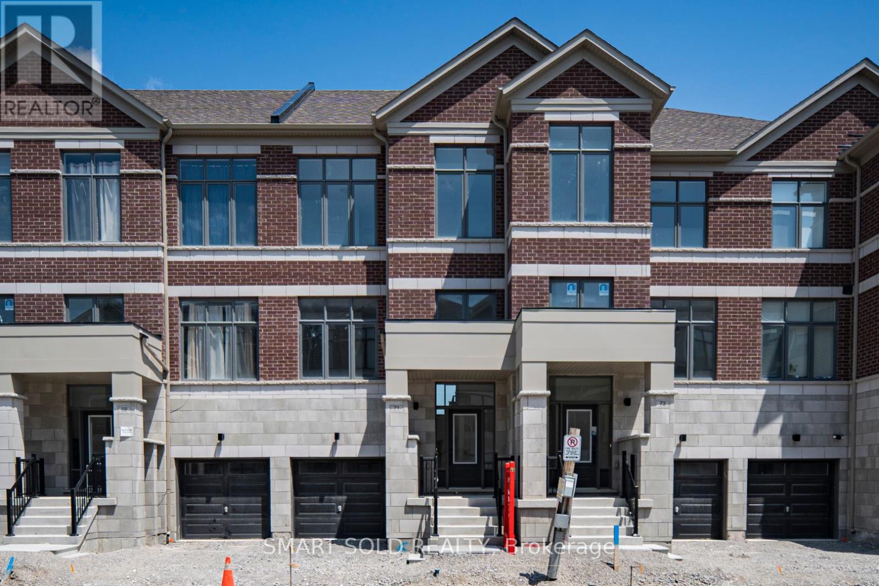91 Candlewood Drive
Stoney Creek, Ontario
A rare opportunity to own a stunning executive style bungalow with over 2,700 square feet of living space. It's like 2 homes in one with extended family living possibility on the lower level. Set on a generous pie shaped lot. Walk into open concept living with main area surrounded by large windows letting natural light beam through the home. Main floor features hardwood throughout, vaulted ceilings and features a bright dining room, spacious living room with natural gas fireplace, gorgeous kitchen with breakfast peninsula. Beautiful primary bedroom offers walk-in closet, 4 pc. ensuite. 2 more bedrooms share a 4 pc bath plus convenient main floor laundry. Double car garage with separate entry to walk-out basement. A second laundry room in the basement. Lower level opens into a vast family room for more living space including kitchen and dining room, 2 spacious bedrooms, a 3 pc bath with stand up shower and a walkout to the outdoors. This property has so much more to offer. This home is ready for many different lifestyles & options with a lower level in-law suite. Great potential for a single family, multi-family, or as a savvy investment for potential income. Close to all amenities and just steps from shopping, dining, schools and parks. (id:60626)
RE/MAX Escarpment Realty Inc.
273 Loganberry Avenue
Kitimat, British Columbia
Nestled in Strawberry Meadows on 1.547 acres, this stunning 3-bedroom, 3-bathroom executive home exudes sophistication and comfort. The striking board and batten siding with brick accents sets the tone as you enter. Inside, the open galley kitchen features top-of-the-line appliances, complemented by 9ft ceilings that create a warm ambiance. The spacious layout flows seamlessly into inviting living areas, perfect for daily life and entertaining. Retreat to the serene master suite, where an oval bathtub in the ensuite overlooks the beautifully landscaped yard. A Jack and Jill vanity and walk-in shower enhance convenience, while the walk-in closet includes a dressing table for your morning routine. Practical features like an ICF foundation, 6ft crawl space, heat pump with gas backup, and double garage ensure a perfect blend of form and function. Meticulous details throughout highlight modern elegance and rustic charm, making this property a captivating sanctuary for discerning buyers. (id:60626)
Royal LePage Aspire Realty (Terr)
265 Rue Cheval Noir
Kamloops, British Columbia
Welcome to 265 Rue Cheval Noir! The stunning home packs a punch with a three car garage, 15,000 sq ft lot, four bedrooms on the upper floor and set up for a one bedroom in-law suite! This modern basement entry style home wins you from the street with modern styling and numerous windows to bring in that natural light. As you enter the home you are welcomed by the oversized entrance that leads to the even larger mud room, perfect for families! The upper floor has a huge open plan Kitchen/Living/Dining space with vaulted ceilings, three large bedrooms with a full bathroom, upper floor laundry and a Primary suite right out of a luxury hotel! The master bedroom features his and her walk-in closet, water closet, double vanity, tile shower and a large soaker tub! The basement has another bedroom, bathroom and rec room that could be an in-law suite or used for the main house. Lastly we have a huge oversized three car garage with one bay being 35 feet deep!! All of this on a huge landscaped lot in the Stunning Tobiano Resort Community! Please note TRA fee will increase from current amount next year, new amount unknown until 2026, as advised by the TRA Admin. All meas are approximate, buyer to confirm if important. (id:60626)
Exp Realty (Kamloops)
2154 Concession Rd 10
Clarington, Ontario
Welcome to your private retreat set on approx. 2 acres and surrounded by mature trees. this beautifully maintained 5+1 bedroom, 2-storey home offers space, character, and absolute serenity. Tucked away from the road, this property blends warmth and comfort with timeless charm. Step inside and feel instantly at home. The main level features a cozy family room with a vaulted ceiling and walkout to the back deck, plus convenient access to the mudroom and double garage. The sun-filled living room offers broadloom flooring, large windows, and a propane fireplace with a brick surround, perfect for quiet evenings. A formal dining room connects the space with ease, leading into the spacious eat-in kitchen with hardwood floors, two pantry cupboards, undercabinet lighting, and a peek-through into one of the home's most breathtaking features, the sunroom. Magnificent, wall-to-wall windows overlook the peaceful, wooded backyard making the sunroom a true year-round haven. With three skylights, a propane fireplace, and walkout to the deck, it's the perfect place to enjoy morning coffee, a good book, or a quiet moment with nature as every season brings a new view. The main level also features a 2-pc powder room and a generous, primary bedroom with walk-in closet and 3-pc ensuite. Upstairs, you'll find four more bright bedrooms, all with hardwood floors. One features a sliding door look-out, its own 3-pc ensuite, and a walk-through to an adjoining room ideal as a nursery, home office, or creative space. The partially finished basement adds even more versatility with a large rec room, an additional bedroom, laundry, and a spacious storage area with four closets. Enjoy The large back deck, flagstone patio, and an approx. 10x16 ft storage shed all surrounded by mature trees that offer unmatched privacy and calm. This is more than a home, it's your personal escape. (id:60626)
Real Broker Ontario Ltd.
1759 Morgan Avenue
Port Coquitlam, British Columbia
Fully Serviced Duplex Lot - Zoned & Permit Applications in Progress! An exceptional opportunity to secure a fully serviced, build-ready lot zoned under the Small Scale Multi-Unit Housing (SSMUH) program. This property is primed for a duplex development, making it ideal for builders, developers, or investors looking for a project with all the heavy lifting already underway. The lot is flat, cleared, and ready to go with all municipal services (water, sewer, storm, hydro) already connected to the lot line. Off-site work including curbs, gutters, and sidewalks is being done-saving you significant time, effort, and upfront costs. Both the Development Permit and Building Permit applications have been submitted to the City. Located in a growing neighborhood close to schools, parks, transit . (id:60626)
Sutton Group - 1st West Realty
A & B - 25 Pennard Way
Ottawa, Ontario
Brand new construction! Superbly designed semi-detached executive stacked townhouse with two separate self-contained units. Fantastic for owner occupation; let the other unit float your mortgage! Spectacular views from your 500 sq.ft roof-top deck, spacious bedrooms with ensuite bath & walk-in closets, open concept living with modern touches & beautiful upscale cabinetry. Separate heating and electrical systems, double meters, owned hot water tanks, laundry in each unit. As modern as it gets! Fantastic opportunity to live in desirable Hunt Club oppulence; just a breeze to find new tenants anytime! (id:60626)
Guidestar Realty Corporation
9 - 3610 Mcnicoll Avenue
Toronto, Ontario
Fully Renovated, Current Luxury Ladies Wear Clothing Store, Previously used as a Modern Medical Facility At Markham Mcnicoll Medical Centre. Exposed To Busy Markham Rd & 2 Entrance, Reception, 2Wrs, Laundry. CCTV, Data Cable In Place. Perfect For Medical Or Medical Ancillary Services. 2 Medical Buildings Beside For High Patient Traffic, Kitchen. Perfect To Build Your Practice. Medical Exclusivity Inc. Ample Free Parking Extras: Busy Plaza With Dentists/ Orthodontist/3 Optometrist/Dermatologist/Physio/Phramacy. Mezzanine Floor Can Be Constructed To Increase Sqft. Signage Rights On The Markham/Mcnicoll Junction. Many Other Uses of The Unit Available. (id:60626)
RE/MAX West Realty Inc.
35527 Zanatta Place
Abbotsford, British Columbia
This impressive 6-bedroom, 4-bathroom home boasts over 3,700 sq ft of beautifully designed living space spread across three levels. With a 3-car garage & a separate 1-bedroom + den basement suite, this property offers incredible versatility-ideal for in-laws, guests, or generating additional income. The main floor's open-concept design is highlighted by vaulted ceilings & oversized windows, flooding the space with natural light. The kitchen is a standout feature, complete with a large island, walk-in pantry, & ample cabinetry for all your storage needs. Upstairs, discover four bedrooms, including the primary suite with a 5-piece ensuite & a spacious walk-in closet. Nestled in a prime location, this home is a short walk to Delair Park & minutes from Highway 1! Don't miss this one! (id:60626)
Century 21 Creekside Realty (Luckakuck)
1256 King Street E
Hamilton, Ontario
Attention Investors! Looking for an excellent location that provides a healthy return on investment? You've found it! This recently updated and super well maintained mixed use building with 2 residential and 1 commercial unit is truly a remarkable find. The building is located on the proposed LRT route with multiple future transit stops within close proximity, literally! Being on the corner lot of King St E, the property is exposed to high traffic and a great amount of pedestrians passing by. About the building: Unit 1(Convenience store: Currently Leased for $2500+HST monthly with rent increasing to $2700+HST in July 2025, Approx. 1600 sq ft, desirable lease that is favourable to the Landlord is in place), Unit 2(Residential unit: Rented for $2600 + Utilities, 3 beds, 2 bathrooms, Approx. 1000SqFt, unit has been fully renovated w/lots of upgrades), Unit 3(Residential unit: Vacant, but currently listed for $2400 + utilities, 3 beds, 1 bath, Approx. 890SqFt, unit has been fully renovated w/lots of upgrades), POTENTIAL for a 4TH UNIT in basement! All units have their own separate entrances. In addition, there are separate Hydro/Gas meters in place for the units. The Electrical room has been nicely organized and updated with 800 AMP service for the building! Parking for more than 5+cars. Landlord only pays for Property Tax, Property Insurance & Water Heater Rental. Super low cost to operate the building as the Retail Tenant maintains the property (Snow, Garbage removal, & more). (id:60626)
Keller Williams Complete Realty
1256 King Street E
Hamilton, Ontario
Attention Investors! Looking for an excellent location that provides a healthy return on investment? You've found it! This recently updated and super well maintained mixed use building with 2 residential and 1 commercial unit is truly a remarkable find. The building is located on the proposed LRT route with multiple future transit stops within close proximity, literally! Being on the corner lot of King St E, the property is exposed to high traffic and a great amount of pedestrians passing by. About the building: Unit 1(Convenience store: Currently Leased for $2500+HST monthly with rent increasing to $2700+HST in July 2025, Approx. 1600 sq ft, desirable lease that is favourable to the Landlord is in place), Unit 2(Residential unit: Rented for $2600 + Utilities, 3 beds, 2 bathrooms, Approx. 1000 sq ft, unit has been fully renovated w/lots of upgrades), Unit 3(Residential unit: Vacant, but currently listed for $2400 + utilities, 3 beds, 1 bath, Approx. 890 SqFt unit has been fully renovated w/lots of upgrades), POTENTIAL for a 4TH UNIT in basement! All units have their own separate entrance. In addition, there is separate Hydro/Gas meters in place for the units. The Electrical room has been nicely organized and updated with 800 AMP services for the building! Parking for more than 5+cars. Landlord only pays for Property Tax, Property Insurance & Water Heater Rental. Super low cost to operate the building as the Retail Tenant maintains the property (Snow, Garbage removal, & more). (id:60626)
Keller Williams Complete Realty
71 Millman Lane
Richmond Hill, Ontario
Discover Luxury Living in the Highly Sought-After Ivylea Community at Leslie & 19th Avenue, Richmond Hill. This Brand NEW, NEVER LIVED Freehold Townhome Offers 1,920 sq.ft. of Elegant Living across 3 Thoughtfully Designed Levels. Featuring 4 Spacious Bedrooms, 3.5 Bathrooms, and High-End Finishes Throughout. This Home Exudes Modern Sophistication. The Ground Level Features a Separate Bedroom with Its Own Private Ensuite, Two Oversized Windows for Abundant Natural Light, and a Fully Enclosed Entry with a Door Providing a Completely Private and Self-Contained Space. Ideal for use as a Guest Suite, Home Office, or Income-Generating Rental Unit. Enjoy 10-foot ceilings on Main Floor and an All-White Designer Kitchen that Radiates Classic Style and Brightness. The Open-Concept Layout is Ideal for Family Gatherings and Everyday Living. The Primary Bedroom Boasts Two Walk-in Closets (His & Hers), a Spacious Layout, and a Walk-Out Balcony with Unobstructed Views, Creating a Serene Private Oasis. Enjoy Two Expansive Balconies Providing Seamless Indoor-Outdoor Flow. Conveniently located Close to Top Schools(Victoria Square PS & Richmond Green), Parks, Costoco, HomeDepot, the Restaurants and 5 mins to HWY404. (id:60626)
Smart Sold Realty
117 County Road 5 Road
Front Of Yonge, Ontario
Welcome to your private country escape. Tucked away behind a lush forest-lined driveway, this spectacular 65-acre hobby farm offers unparalleled privacy, abundant space, and an array of top-tier outbuildings. At the heart of the estate is a luxurious barn, featuring 6 spacious stalls, a large tack room, additional storage, & a massive indoor sand arena. Additional outbuildings include a workshop, a drive shed, & a detached 2-car garage. The landscape is as functional as it is picturesque, with pastures, hay fields, & a meandering creek following the property line. The home boasts a unique layout with an open-concept kitchen, dining, and living area on the upper level, complete with a propane fireplace and access to the rear deck, where a hot tub and pool await. The spacious primary bedroom also opens to the hot tub, while a luxurious bathroom with a steam shower and laundry completes the space. Downstairs, a finished basement provides a separate living space with two bedrooms, a 4-piece bathroom, a stylish kitchenette, and a large living area with a propane fireplace. The main house also includes an attached two-car garage for additional convenience. This one-of-a-kind property is the perfect blend of comfort & country charm, offering endless possibilities for farming, recreation, or simply enjoying a peaceful rural lifestyle. *Please do not drive down the driveway without a scheduled showing.* (id:60626)
RE/MAX Hallmark Realty Group


