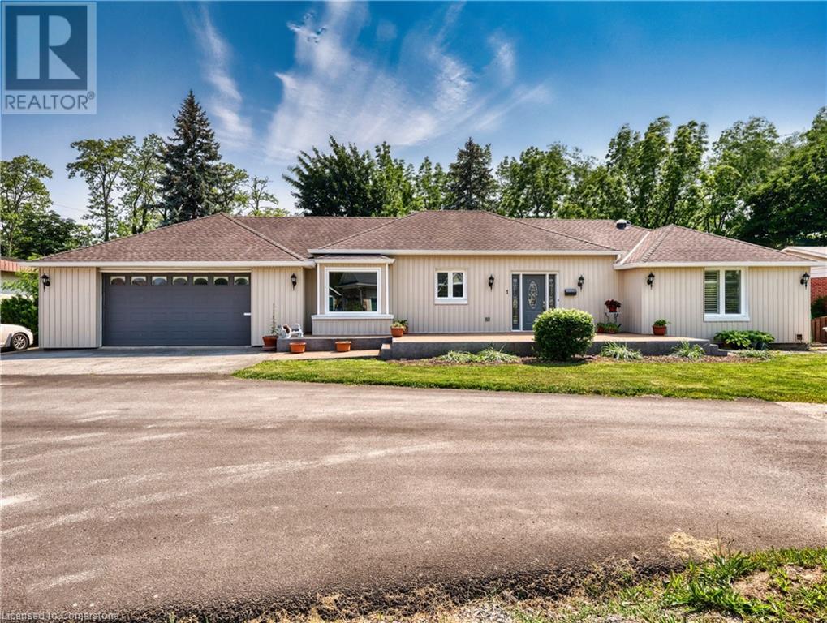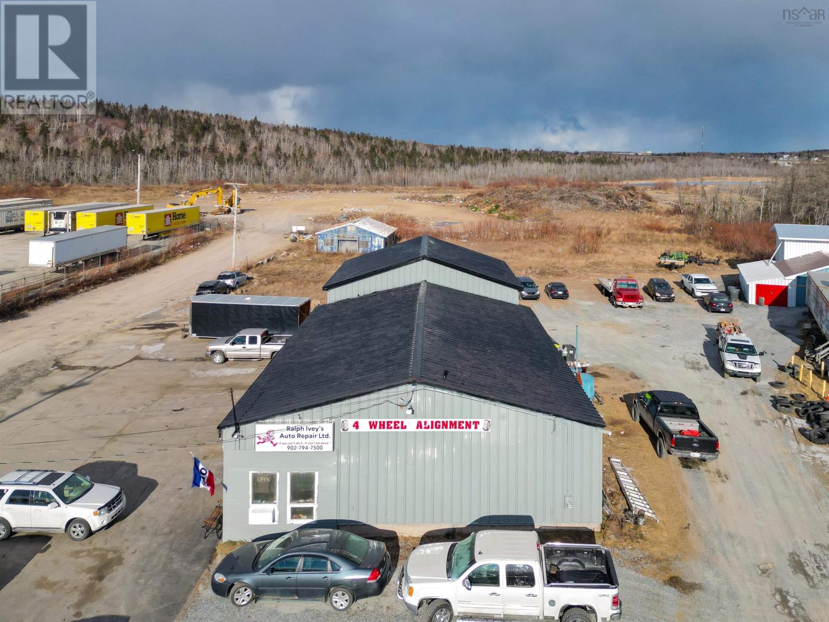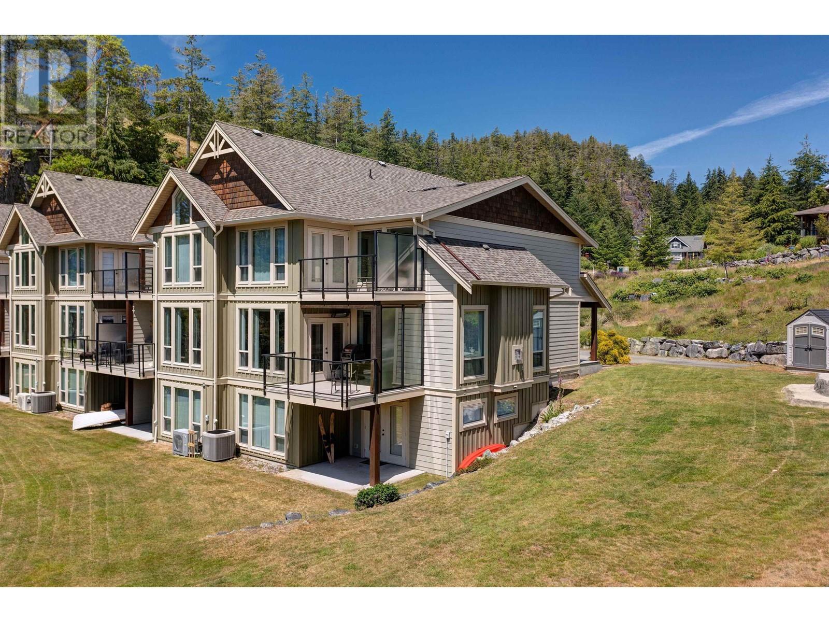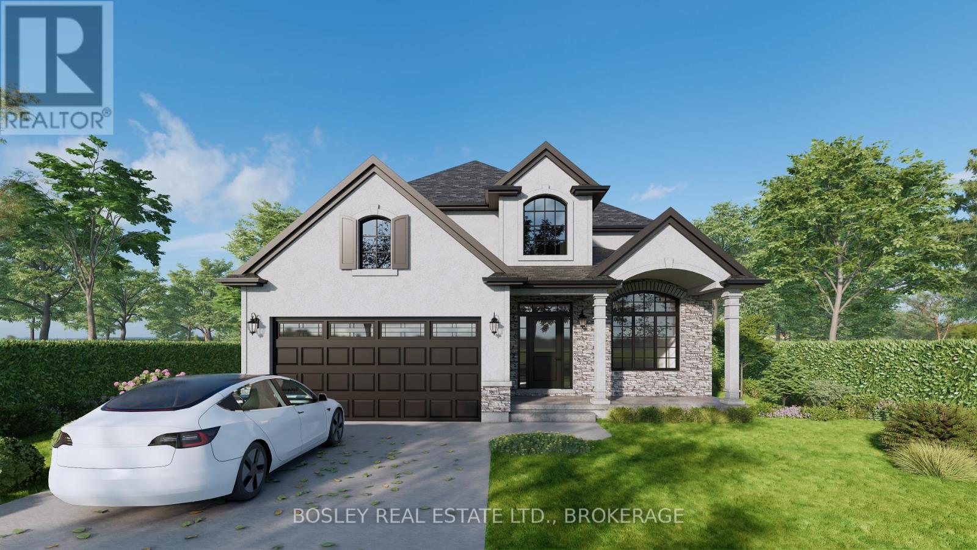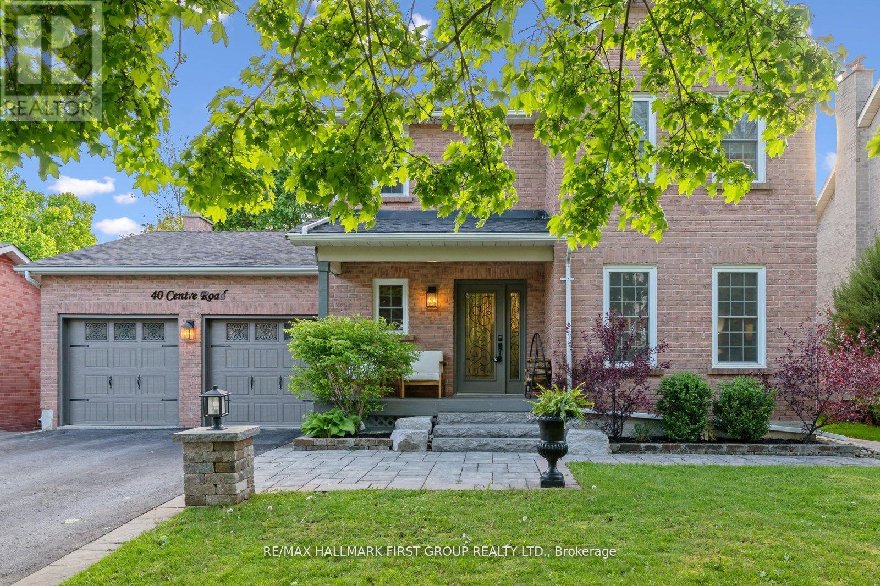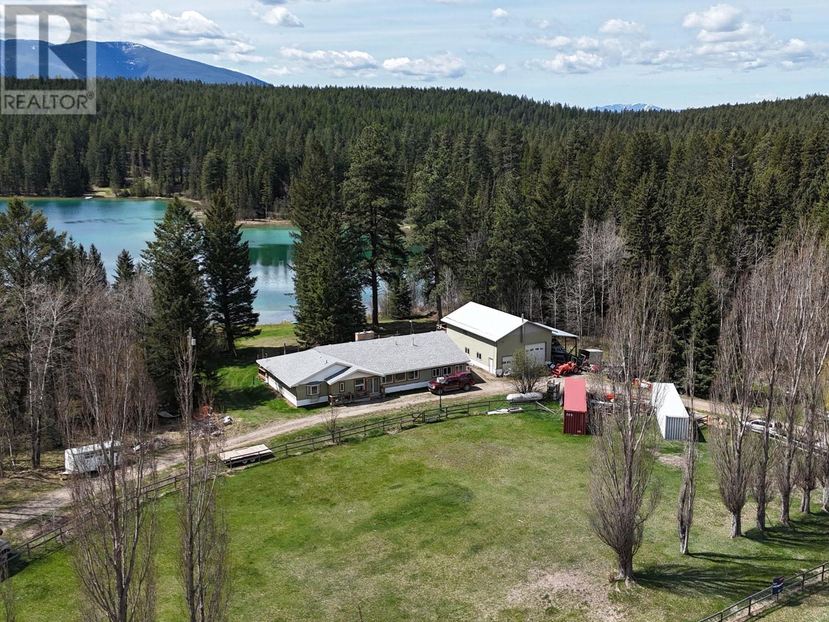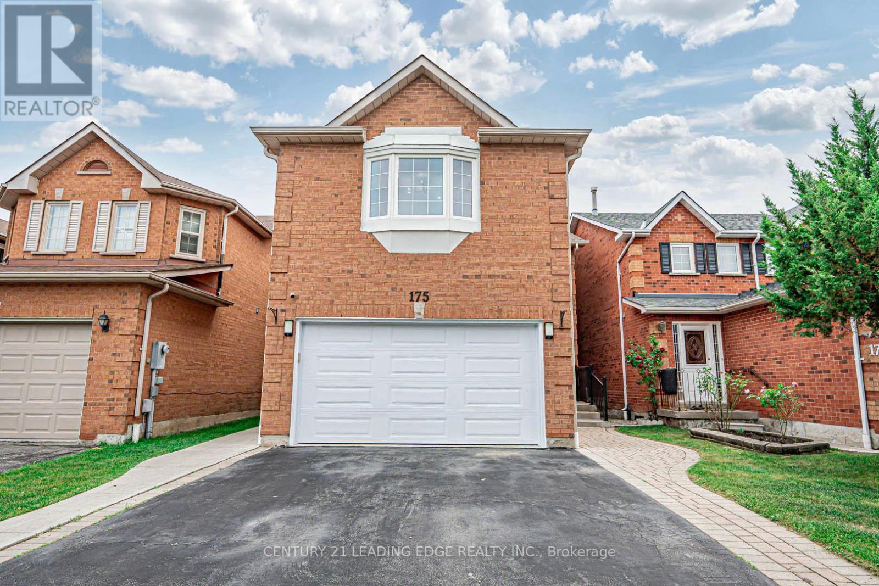1 Sparkes Street
St. Catharines, Ontario
Country living in the north end of St. Catharines on a double-wide, ravine-side luxury property located in the sought-after Port Dalhousie ward! Welcome to this exceptional custom-built bungalow, offering over 4,800 sq. ft. of living space, ideally situated on a peaceful ravine lot backing onto a creek, just a 5-minute walk to the heart of Port Dalhousie, one of St. Catharines most beloved lakefront communities. The main level features a bright and functional layout, enhanced by two Solatubes for natural light, perfect for both everyday living and entertaining. Enjoy a spacious living area with walkout to a balcony overlooking the treed ravine and fenced yard, an eat-in kitchen, two driveways, 2-car garage, and convenient main floor laundry room. This level also includes two generous-sized bedrooms, including a primary suite with a semi-ensuite featuring a soaker tub and a large walk-in closet. The fully finished walkout lower level offers incredible versatility with three additional bedrooms, a second full kitchen, sunroom & screened in porch with ceiling fans for those humid days, separate entrances, and generous living and dining areas ideal for multi-generational living, an in-law suite, or a separate rental unit. Step out into your private backyard oasis, surrounded by mature trees and the peaceful sounds of nature all while being just minutes from Port Dalhousie waterfront, marina, boutique shops, and trendy restaurants. Spend your weekends enjoying Lakeside Park, the historic carousel, sandy beaches, and scenic pier walks. Cruise along Lakeshore Road to pick up fresh fruits and vegetables, visit Niagara-on-the-Lake for a show at the Shaw Festival, or take a short drive to Niagara Falls, all just a short distance from your front door. Additional features include: 9' ceilings in the lower level, all doors and casement windows replaced in 2014, Furnace/AC updated in 2014. (id:60626)
RE/MAX Realty Services Inc
2416 Rebecca Street
Oakville, Ontario
Opportunity knocks! Builders, Contractors, End-Users and Buyers looking for a fabulous bungalow in Oakvilles highly desirable Bronte neighbourhood, surrounded by custom homes, only minutes and a short walk to Lake Ontario, Bronte Harbour, Marina and Village! Nestled perfectly on a private, mature, oversized property (7728 Sq Ft - Area). Enjoy main floor living with a full basement the size of the footprint, and walk-out to back yard and deck - perfect for relaxing and entertaining. LOT DIMENSIONS 60 x 121 x 61 x 138 Ft, (Lot Area 7728 Sq Ft - 0.177 Acres) 506 Sq Ft LARGER than a regular 60 x 120 Ft Lot (7,222 Sq Ft -0.166 Acres). Solid Masonry Bungalow with curb appeal, offering Kitchen, Living & Dining Rooms, Walk-out to Back Yard / Deck, 3 Beds above grade, 2 Full Baths, Full Basement, spacious Detached Garage 205 by 186 and driveway parking for 6 vehicles! The high-demand Bungalow structure and location offer Incredible Value & Opportunity: 1) Build Custom Now or in Future (RL3-0 ZONING favourable to building).2) Ease of Adding 2nd Storey / Addition. 3) Invest & Rent! 4) Move in and Update to your own Taste. UNMATCHED LOCATION! Enjoy restaurants from gelato shops, cafes to fine dining in Bronte, watch the boats in the Harbour, conveniently close to amenities, Shops, Schools, Waterfront Trail, GO, Highways, and only a short drive to Downtown Oakville. Top-Ranked Ontario schools! A True Gem...will not disappoint! (id:60626)
Royal LePage Realty Plus Oakville
7119 Tecumseh Road
Lakeshore, Ontario
TWO ACRES OF PRIME DEVELOPMENT LAND, minutes from Belle River, and the 401. Zoned Central Area Commercial Permitted uses include apartments, single or multi-family residences. Permitted Commercial uses include retail shopping plaza, animal clinic or daycare, car wash, retirement home or hospitality. Neighbouring Stoney Point Park is to be transformed into 23 acres of athlete fields & recreation, ensuring the vibrancy of the area in the years to come. (id:60626)
Buckingham Realty (Windsor) Ltd.
91 King Street
North Sydney, Nova Scotia
Invest in a well established business! Ralph Ivey's Auto Repair, a respected name in North Sydney for over 20 years presents a fantastic opportunity. Strategically located in the heart of North Sydney ensuring high visibility. The main shop has 5 spacious bays with 5 hoists, mechanic equipment, and a convenient loft for storage. The smaller shop has 3 dedicated bats, 1 hoist, and diagnostic tools for precision vehicle assessments. All hoists, compressors, diagnostic equipment, and more are included in the sale (see full list in documents tab) - a turn-key business ready for continued operation. Benefit from a loyal customer base and a strong reputation for quality service within the North Sydney community. Don't miss this chance to acquire a thriving business beloved in the North Sydney auto industry! (Business, buildings, and land for sale) (id:60626)
Press Realty Inc.
50 4622 Sinclair Bay Road
Egmont, British Columbia
Lock & Leave Oceanfront Living - Stunning corner end unit 3 level Walkout Townhome overlooking a Marina and the main boating channel into Pender Harbour. This Immaculate 2720 square ft 3 Bedroom & 4 Bathroom home has been gently used and is the perfect lock and leave recreational/ retirement home. Spacious Open Concept living on the main floor with 16 ft Vaulted Ceilings, spacious living room, kitchen, and eating area. 2 spacious Bedrooms & Loft up each with their own bathroom. Fully developed lower walk out level with family room, games room, large bedroom & 4 pce bathroom. Incredible views from all levels. 3 patios, attached single garage, A/C, and gas fireplace. Annual Cost of $12,600 per year includes Strata Fees, Property Taxes, Maintenance, Landscaping & Contingency. Call for details. (id:60626)
Lot 2 - 3151 Montrose Road
Niagara Falls, Ontario
Welcome to Mount Carmel, one of Niagara Falls' most sought-after neighbourhoods! This exceptional "TO BE BUILT" home by award-winning local builder Niagara Pines Developments will be constructed on a 60 x 91 ft. lot. Combining superior craftsmanship with top-quality finishes well above industry standards, this home promises to impress. The distinguished exterior will feature a striking combination of stone and stucco, complemented by an attached double-car garage. Step inside to a grand entryway with a soaring two-storey ceiling, setting the tone for the luxurious interior. The thoughtfully designed layout includes: Hardwood and tile flooring throughout (no carpet), Wood stairs with a matching wood banister and wrought iron spindles, Custom kitchen and bathroom finishes with granite or quartz countertops, 9-foot ceilings in the main living area, a cozy gas fireplace with a mantle, upgraded trim and casing, and ample pot lights for a warm and inviting ambiance. The kitchen is a true highlight, featuring a large island, tiled backsplash, generous cabinetry, and a walkout to a covered deck perfect for entertaining or relaxing. The spacious primary suite offers a retreat-like experience, complete with a walk-in closet and a luxurious ensuite bathroom. Indulge in the tiled walk-in shower, double vanity, and a stand-alone soaker tub. As with any new build, your journey begins with a consultation to tailor the home to your specific needs and preferences. Rest assured, the quality standards and materials provided will exceed your expectations, delivering a home that truly reflects your vision. Dont miss the opportunity to create your dream home in this incredible location! PLEASE NOTE: that the photos in this listing are of a previous build but are a fair representation of the finished interior. (id:60626)
Bosley Real Estate Ltd.
40 Centre Road
Uxbridge, Ontario
Nestled in the highly sought-after Quaker Village, this beautifully updated 3 bedroom, 4 bathroom home sits on a generous 58x132 ft lot with mature trees, pretty curb appeal, and a large backyard perfect for entertaining or quiet reflection. The interior offers tasteful upgrades, spacious principal rooms, and stylish finishes throughout, a true blend of comfort and elegance with a modern edge. The Lower level offers a 3pc bath, Bedroom (small window) and large recreation area offering flexibility for extra living space. This beautiful home is perfectly located in the heart of Uxbridge, just a short stroll to Quaker Village Public School and Uxbridge Secondary, families will appreciate the top-tier education options nearby. Enjoy weekends exploring boutique shops and local favs like Blue Heron Books and Tin Cup Caffe, or immerse yourself in Uxbridge's thriving arts and cultural scene at the Music Hall and Historical Centre. Healthcare needs are met with Uxbridge Cottage Hospital minutes away, while recreation lovers will enjoy the Uxbridge Arena, sports fields, and the towns title as Trail Capital of Canada offering over 220 km of scenic walking and biking trails. Everything about this home and its location offers the perfect balance of small-town charm and everyday convenience, just moments from amenities and the peaceful lifestyle Uxbridge is known and loved for. (id:60626)
RE/MAX Hallmark First Group Realty Ltd.
15 6033 Williams Road
Richmond, British Columbia
Attractive townhouse located in prestigious Woodwards neighborhoods, surrounded by top-ranked schools, parks, shopping plazas. Woodwards Pointe is a warm and welcoming place to call home. This quiet Corner Unit features large kitchen with quartz countertops and solid maple cabinets, Open-concept 3 level layouts with wonderful floor plan. 5 min walk to Steveston London Secondary, Minutes drive to Richmond Christian School & Errington Elementary, Blundell Shopping Centre. Convenient location, steps to 402 bus stop, taking you to Fisherman´s Wharf, Richmond Center just in 15 mins. Visitor parking in the strata and extra Street parking on Parsons RD. Showing only Friday after 3:30PM. (id:60626)
Nu Stream Realty Inc.
2325 Wardner Fort Steele Road
Fort Steele, British Columbia
The Rocky Mountains tower in front of you and Norbury Lake gently lapping the shore behind you. In the heart of recreation country , this 1.9 acres parcel zoned Commercial for a multitude of uses. The rancher style home with a full basement features over 2,900 square feet per floor plus a 34' x 44' separate garage with an 800 square foot mezzanine complete with a deck look out at the lake. This was designed for a potential suite and water and sewer already plumbed to the shop. With triple trusses designed for overhead crane and solar panels and attached carport. With many recent updates including boiler for hot water head, pump and pressure tank and new roof in 2015. Home has 3 bedrooms, 3 baths and windows everywhere to enjoy the mountains and the lake. (id:60626)
RE/MAX Blue Sky Realty
2840 Outlook Way
Naramata, British Columbia
Welcome to 2840 Outlook Way, Naramata. This brand-new home offers modern comfort, luxurious features, and breathtaking panoramic Okanagan Lake views in a quiet neighborhood just 10 minutes from Penticton. The open-concept main floor boasts a spacious living area with a gas fireplace, a chef’s kitchen with a large island and walk-in pantry, and a dining area that opens to a covered deck and patio, perfect for enjoying the stunning surroundings. The primary suite features a walk-in closet and a spa-like 5-piece ensuite with a soaker tub, glassed-in shower, and private water closet, complemented by a second bedroom, another full bathroom, and a convenient laundry room. The lower level includes a welcoming entryway, a large recreation room, a third bedroom and bathroom, ample storage, and access to a double garage. This thoughtfully designed home blends luxury and functionality, making it an exceptional opportunity for lakeview living. This one year old home is still covered under the 2/5/10 new home warranty - contact the listing agent to view today! (id:60626)
Royal LePage Locations West
68 Montmorency Drive
Hamilton, Ontario
Welcome to 68 Montmorency Drive, an exceptional 2 storey home located in desirable family friendly Hamilton neighborhood. Nestled on a premium, private ravine lot, this property offers peace, privacy & stunning natural views, a true backyard oasis! Spacious 4+1 bed, 4 bath, 2,642sqft home loaded w/ high-end quality finishes, separate entrance to 1,215sqft finished basement ideal for multi-generational living or income potential. Main level highlights: Welcoming foyer w/ granite floors, bright living rm, dining rm, custom kitchen (2022) w/ center island, pantry, ample cabinetry & new appliances, family rm w/ porcelain tile gas fireplace, updated laundry & stylish 2pc bath. Hardwood floors, potlights & crown moulding throughout. Second level boasts primary bdrm w/spa like 4pc ensuite & walk-in closet. Three additional oversized bdrms, 4 pc bath & walk-out balcony complete this level. Separate entrance to finished basement w/ updated kitchen, bdrm, recroom, 3pc bath & storage. Outdoor living at its best, private backyard BACKING ONTO RAVINE! 16X26 inground heated pool, pool house w/ 2pc bath, gazebo & concrete patios makes this space a TRUE BACKYARD OASIS. Gorgeous curb appeal, landscaping, flagstone porch, double drive & balcony. Extensive updates/upgrades last 2-3yrs BE SURE TO SEE LIST OF UPGRADES! Rare opportunity to own a luxurious, move-in-ready home on ravine lot, perfect for growing families & those needing versatile space. Excellent location steps to all amenities. (id:60626)
RE/MAX Escarpment Golfi Realty Inc.
175 Morningview Trail
Toronto, Ontario
Welcome to this beautifully upgraded 4-bedroom detached home with a 2-car garage, nestled on a private ravine lot in a prime Scarborough neighbourhood! Enjoy exceptional privacy and tranquil views, all while being close to city amenities. This move-in-ready gem showcases hardwood floors throughout the main and second levels, smooth ceilings on the main floor, custom accent wall designs, and a spacious open-concept living and dining area enhanced with modern spotlights and a cozy fireplace. The upgraded kitchen features elegant porcelain tile flooring, granite countertops (quartz on the island), and a direct walkout to a large backyard perfect for entertaining. A brand-new garage door with a remote control enhances both curb appeal and convenience. Upstairs, an oak staircase leads to four spacious bedrooms, including a primary suite with a large closet and a stylish 3-piece ensuite. The fully finished basement offers versatile living space ideal for a family room, home office, or recreation area. Additional upgrades include interlock and concrete paving, batten accent walls, and new interior doors. Prime location close to top-rated schools, parks, shopping, TTC, and with quick access to Highways 401 and 407.Extras: Fridge, stove, dishwasher, brand new washer and dryer, microwave, two electric fireplaces, one wood-burning fireplace, projector, new garage door, 2-camera security system, tankless water heater, water softener, and all existing light fixtures. (id:60626)
Century 21 Leading Edge Realty Inc.

