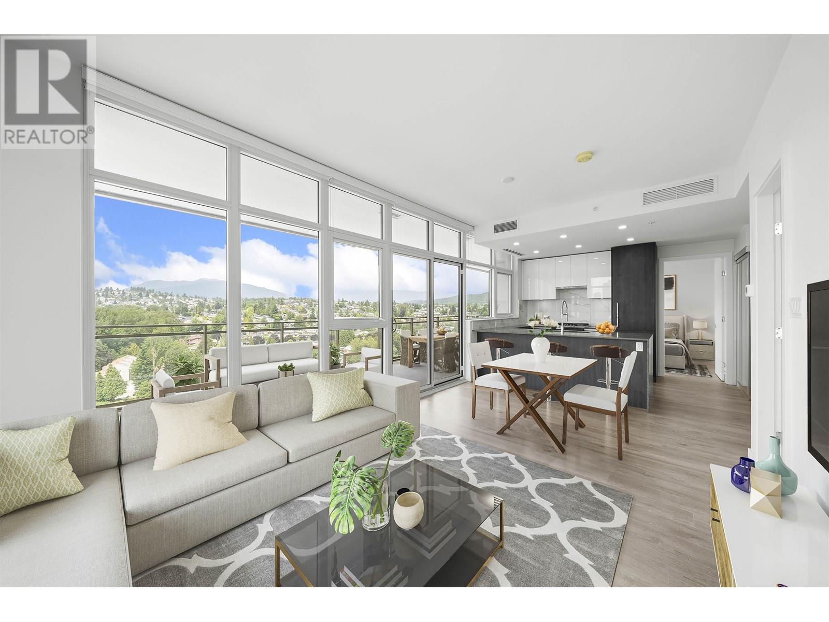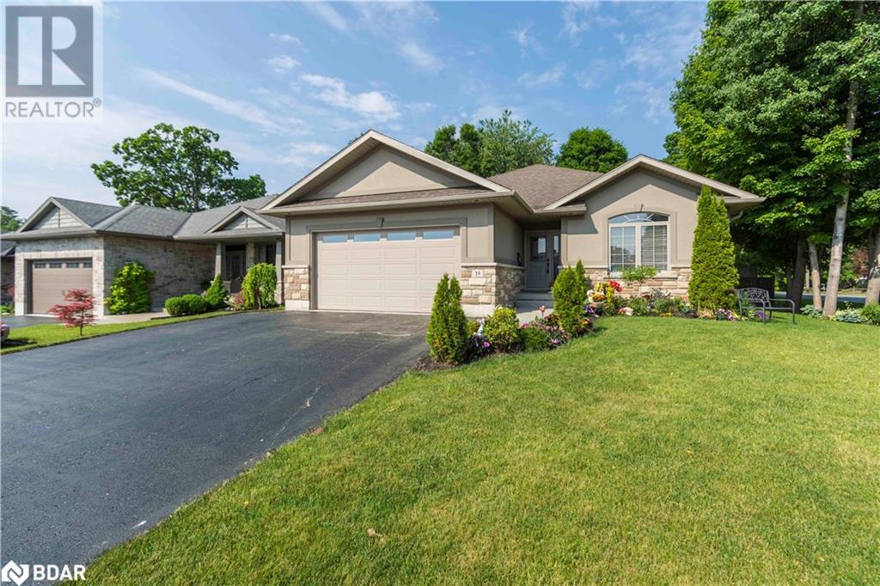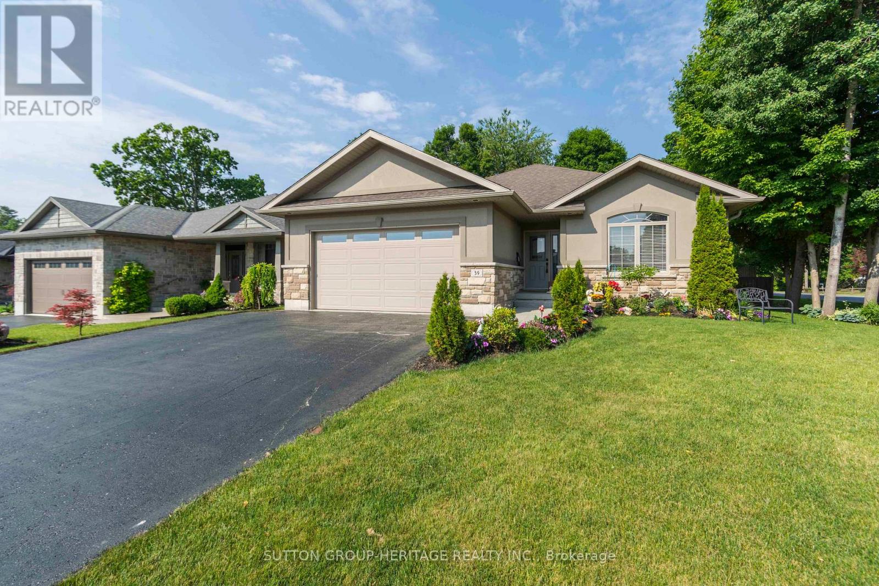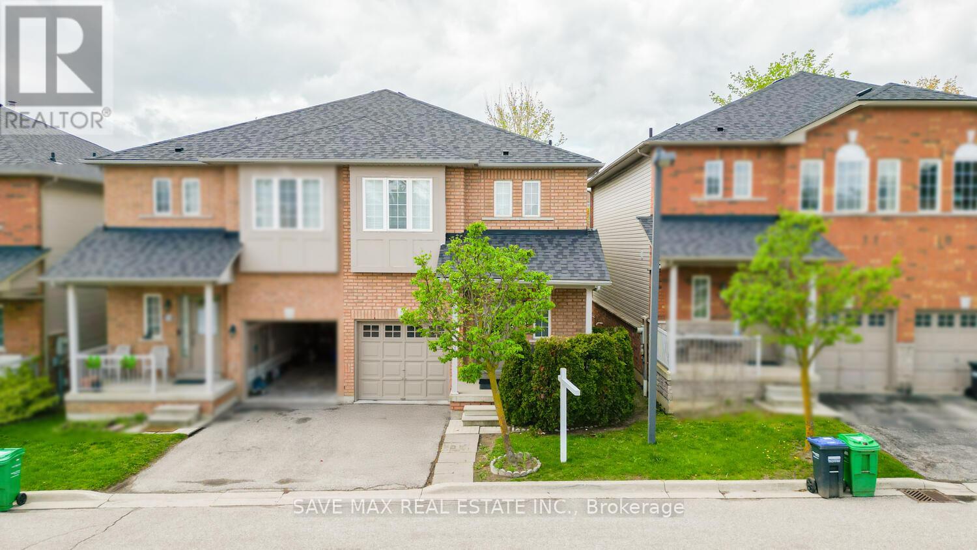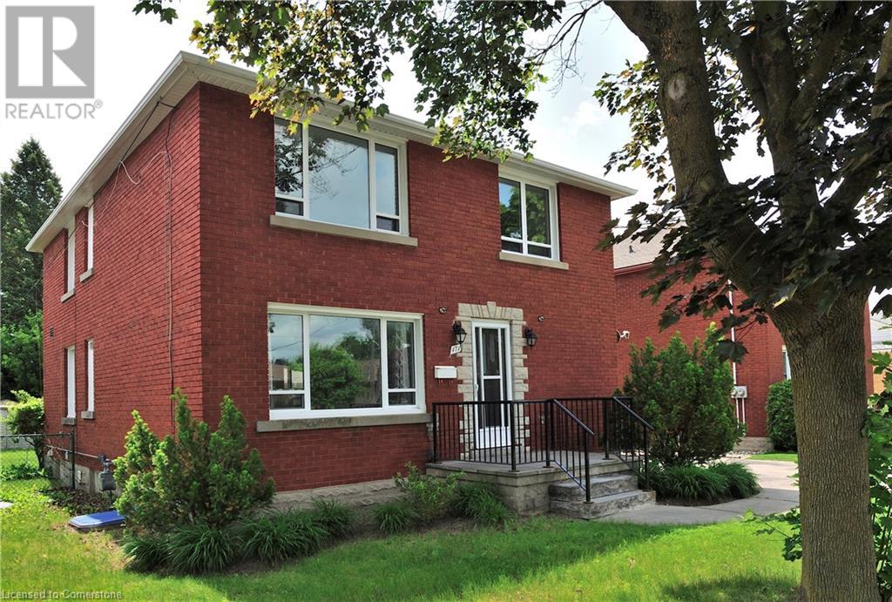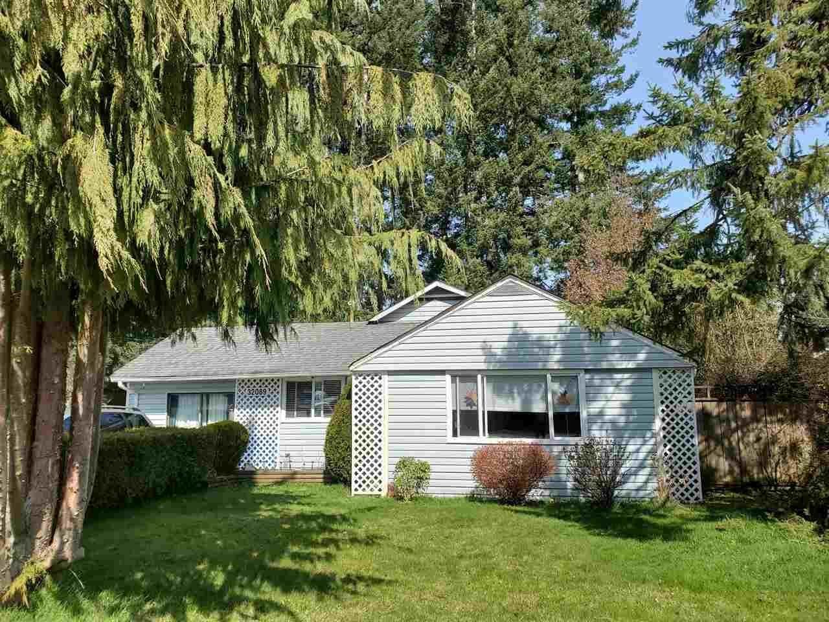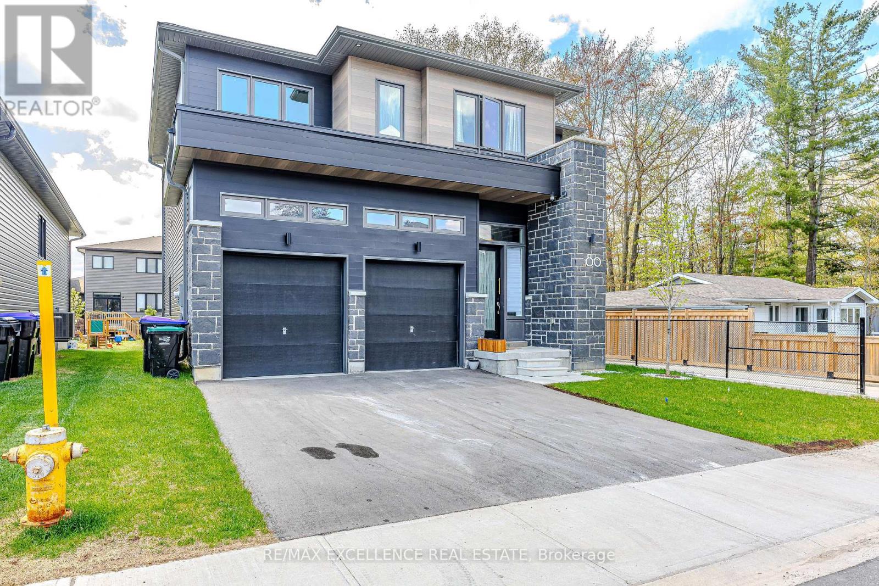78 Philomena Drive
Hamilton, Ontario
Welcome to 78 Philomena Dr – Spacious, Stylish, and Move-In Ready! This beautifully maintained home offers over 2,500 square feet of finished living space, perfectly blending comfort and functionality. With 4 generous bedrooms and 2 full bathrooms, there’s plenty of room for family living, entertaining, or hosting guests. Step inside to find bright, open-concept living areas with modern finishes and thoughtful design throughout. The kitchen flows seamlessly into the dining and living spaces, ideal for everyday life and special gatherings. Unwind in the inviting whirlpool tub, the perfect retreat after a long day. The layout offers flexibility, with ample storage and room for a home office, or gym. Outside, enjoy a well-kept yard that’s ready for summer fun or peaceful evenings. All this with the added convenience of an attached garage featuring durable and attractive epoxy flooring—a clean, stylish space for your vehicles, storage, or a hobby area. Located in a desirable neighborhood close to schools, parks, and local amenities, 78 Philomena Dr combines space, comfort, and convenience—this is the one you’ve been waiting for. Schedule today! (id:60626)
Royal LePage State Realty Inc.
1809 5333 Goring Street
Burnaby, British Columbia
Welcome to this thoughtfully designed 2 bed + den, 2 bath home offering 886 square ft of interior space and an impressive 363 square ft wraparound balcony-perfect for taking in stunning mountain and city views. The open-concept kitchen features a gas cooktop, ideal for everyday cooking and entertaining. Stay comfortable year-round with central air conditioning. Enjoy access to over 37,000 square ft of resort-style amenities, including an outdoor pool and hot tub, fully equipped fitness centre, BBQ area, and a beautifully landscaped rooftop garden. Perfectly situated in a pocket of Brentwood without the noise and congestion. School catchments: Parkcrest Elementary and Burnaby North Secondary. (id:60626)
Macdonald Realty
107 Taracove Landing Ne
Calgary, Alberta
?This impeccably maintained two-storey home boasts over 3,500 sq ft of living space featuring 8 bedrooms, 5 full and a half bathroom, 5 Bedrooms upstairs, main floor full bathroom and a bedroom and an Illegal basement suite with 2 bedrooms and 1 and half bathroom and a lot more to explore. Main floor featuring 2 Living areas, Open to below, a bedroom and a full bathroom and a large kitchen with a Dining area. The open-concept design creates a bright and inviting atmosphere, enhanced by elegant oak woodwork, ceramic tile flooring, and knockdown ceilings. Two skylights flood the home with natural light, while the oak kitchen cabinets and stair railing add warmth and sophistication. The living room impresses with a soaring 17-foot ceiling, adding grandeur to the space. The basement, finished by the builder, includes large windows, ensuring a bright and welcoming environment. The upper level features five spacious bedrooms, including a luxurious ?Primary Bedroom with a walk-in closet and a lavish ?5-piece ensuite. A second? primary bedroom on the upper floor includes a jetted tub ensuite, offering a spa-like retreat. The professionally finished illegal basement suite offers a walk-up separate entrance, 2 bedrooms, one with a four-piece ensuite, spacious living area, separate kitchen and another 2 pc bath. Perfect for large famili?es, this home combines luxury, functionality, and exceptional craftsmanship. Don’t miss this incredible opportunity! (id:60626)
Prep Realty
39 Lakewood Crescent
Trenton, Ontario
Welcome to this beautifully maintained, open-concept 4-bedroom brick bungalow, ideally located on a quiet crescent at the edge of town-offering privacy, comfort and exceptional indoor outdoor living with Tremur lake access just a short walk away. Step inside to a spacious layout designed with entertaining in mind. The stunning kitchen features an oversized island with breakfast bar, ample storage, a walk-in pantry and elegant finishes. Garden doors from the dining area open to your personal outdoor oasis: a large, fully fenced backyard with a hot tub, expansive deck and a gas line for BBQs. A garden shed adds extra convenience for storage and organization. Retreat to your luxurious primary suite with a spa-inspired Hollywood en-suite including a jacuzzi tub and a walk-in closet. The finished lower level is built for versatility-with 2 bedrooms and a larger rec room and a 4 piece bath. Additional highlights include a insulated double-car garage with direct access to the kitchen, meticulously landscaped grounds and close proximity to the lake for that perfect blend of nature and neighborhood. Enjoy the convenience of nearby schools, shopping and major highway. This move-in ready home offers everything your family needs and more. Don't miss your chance to own this exceptional property! (id:60626)
Sutton Group-Heritage Realty Inc.
165 9718 161a Street
Surrey, British Columbia
Showhome perfection meets parkfront living. This private & pristine home faces the courtyard & is CONVENIENTLY LOCATED w/ easy access to highway & all level of schools. Canopy offers direct access to Tynehead Park. The main flr offers a versatile layout w/ the kitchen thoughtfully positioned at the heart of the home-flanked by 2 spacious, interchangeable living & dining areas & a powder rm. All 3 bdrms are upstairs, along w/ a laundry closet while the master bdrm boasts a walk-through closet leading to a private ensuite-designed for comfort & ease. Enjoy the vibrant amenity center feat. a gaming lounge, party rm, gym, an outdoor patio & BBQ. Around the complex, enjoy playgrounds & an outdoor fitness circuit that blend nature & wellness. Your happy home awaits! (id:60626)
Keller Williams Ocean Realty Vancentral
137 Fell Station Drive
Kawartha Lakes, Ontario
Welcome to A Red Frame a cozy, fully turnkey 4-season A-frame cottage nestled on the banks of Burnt River, just 8 minutes from Fenelon Falls. Whether you're looking for the perfect family escape or a proven investment, this registered Short-Term Rental (STR) has it all; charm, comfort, and cash flow.With its signature red metal roof and storybook setting, this cottage instantly captures your heart. Inside, the open-concept layout boasts a stone-floored kitchen, spacious dining area, and an airy great room with soaring ceilings, massive windows, and a wood-burning fireplace for cozy year-round ambiance. Enjoy bug-free entertaining in the screened-in Muskoka Room, dine under the stars on the expansive deck, or unwind by the hand-chipped granite fireplace and smoker. The private dock offers clean, deep water that's perfect for swimming, lounging, or docking your boat or seadoo. When you're not on the water, hit the nearby ATV and snowmobile trails. This is a true playground for outdoor enthusiasts, no matter the season. With 4 bedrooms, including a main-floor queen, two additional queen-sized bedrooms upstairs, and a charming river-view room with two double beds, theres room for everyone. Two bathrooms a 3-pc on the main and a shared 2-pc upstairs provide flexible convenience, along with main-floor laundry. Practical upgrades include a fully encapsulated crawl space with spray foam insulation, liner, weeping tile, and sump system. For year-round comfort, youll love the heat pump with air conditioning on every level, plus a backup propane furnace for peace of mind. Whether for summer memories, winter escapes, or rental income, this cottage delivers. Opportunities like this are rare dont miss your chance to own this truly special piece of waterfront paradise at 137 Fell Station Dr. Act fast! (id:60626)
Exp Realty
39 Lakewood Crescent
Quinte West, Ontario
Welcome to this beautifully maintained, open-concept 4-bedroom brick bungalow, ideally located on a quiet crescent at the edge of town-offering privacy, comfort and exceptional indoor outdoor living with Tremur lake access just a short walk away. Step inside to a spacious layout designed with entertaining in mind. The stunning kitchen features an oversized island with breakfast bar, ample storage, a walk-in pantry and elegant finishes. Garden doors from the dining area open to your personal outdoor oasis: a large, fully fenced backyard with a hot tub, expansive deck and a gas line for BBQs. A garden shed adds extra convenience for storage and organization. Retreat to your luxurious primary suite with a spa-inspired Hollywood en-suite including a jacuzzi tub and a walk-in closet. The finished lower level is built for versatility-with 2 bedrooms and a larger rec room and a 4 piece bath. Additional highlights include a insulated double-car garage with direct access to the kitchen, meticulously landscaped grounds and close proximity to the lake for that perfect blend of nature and neighborhood. Enjoy the convenience of nearby schools, shopping and major highway. This move-in ready home offers everything your family needs and more. Don't miss your chance to own this exceptional property! (id:60626)
Sutton Group-Heritage Realty Inc.
18 - 2270 Britania Road W
Mississauga, Ontario
Beautiful 3-Bedroom Semi-Detached Home in the Desirable Streetsville Community and Top-Ranked Vista Heights School District! Minutes from all amenities, Heartland town centre. This bright and spacious home features 9 ft ceilings on the main floor with an open-concept living and dining area, elegant hardwood flooring, LED pot lights, and Cat 6 wiring for cable and internet throughout. The modern kitchen includes a stylish backsplash and breakfast bar. Both the primary and second bedrooms offer walk-in closets. The professionally finished basement boasts with windows. Conveniently located near Highways 401, 403, 407, GO Station, and public transit (id:60626)
Save Max Real Estate Inc.
171 8 Avenue
Kitchener, Ontario
Legal Duplex investment opportunity This spacious legal duplex offers versatile living with three separate levels: Main Level: Features 2 bedrooms, a living room, kitchen, and full bathroom. Upper Level: Contains 4 additional bedrooms and a full bathroom. Basement Unit: A self-contained dwelling with 2 bedrooms, a kitchen, full bathroom, and laundry room. The property includes a detached double car garage, a very large backyard, and parking for 10+ vehicles plus street parking. Both units have access to an emergency fire escape, enhancing safety. Ideal for multi-generational living or investment, this home offers the opportunity to live in one unit and rent out the other. Conveniently located near Fairview Mall, LRT, public transit, and with easy access to Highways 7, 8, 85, and 401. (id:60626)
Peak Realty Ltd.
32089 Van Velzen Avenue
Mission, British Columbia
This charming 2-bedroom + loft rancher is a hidden gem, located in the mature West Heights neighborhood, offering a prime spot close to schools, shopping, and everything you need. Situated in a peaceful residential area, this home is ideal as a starter, downsizing, rental, or investment property. The official City Plan also adds value to the property (id:60626)
Royal LePage Global Force Realty
80 Berkely Street
Wasaga Beach, Ontario
Welcome to your dream home, where modern elegance meets thoughtful design. This stunning 4 Bedroom, 4 Bathroom residence boasts 2,325 square feet of luxurious living space in one of the areas most sought-after neighborhoods. From the moment you step inside, you're greeted with upscale details that set this home apart. Custom wall panels add a touch of sophistication throughout the main living areas, while designer light fixtures elevate each space with style and warmth. The open-concept layout seamlessly connects the living, dining and kitchen areas, perfect for both everyday living and entertaining. Each bedroom is generously sized, including a spacious primary suite with a spa-inspired ensuite and walk-in closet. The home features four well-appointed bathrooms, all showcasing premium finishes and contemporary design. Located in the Sterling Modern Wasaga Subdivision Off River Rd W and Main Street, walking distance to Stonebridge Town Centre, Foodland, Walmart and various amenities, this home offers both convenience and comfort for todays modern lifestyle Don't miss the opportunity to own this beautifully crafted luxury home. Schedule your private showing today! (id:60626)
RE/MAX Excellence Real Estate
20928 Victoria Road
Ridgetown, Ontario
Discover the charm of country living in this spacious 2,200 sq. ft. brick rancher, set on a serene and private 4-acre lot with A1 zoning. This well-maintained 3-bedroom home offers an inviting floor plan with generously sized rooms, abundant natural light from large windows, and convenient main floor laundry. Unwind in the three-season sunroom complete with a hot tub, or step outside to enjoy the peaceful, park-like setting. Start your mornings in the enclosed, hydro-equipped gazebo with a coffee in hand. Ideal for hobbyists or entrepreneurs, the property features a 28x70 steel shop and an 81x30 barn with a lean-to for additional storage—plus a separate laneway for easy access. Located just minutes from Ridgetown and the 401, with shopping and amenities close by. (id:60626)
Keller Williams Lifestyles Realty


