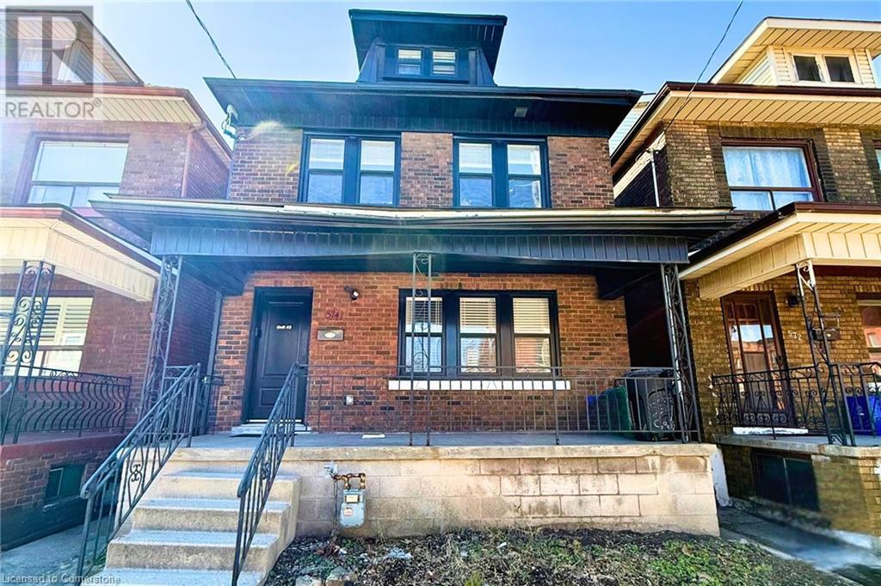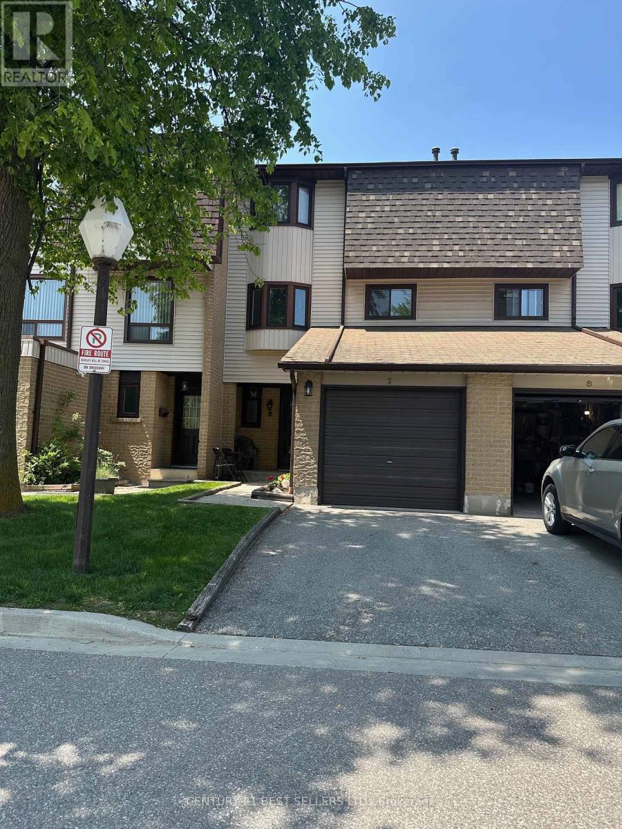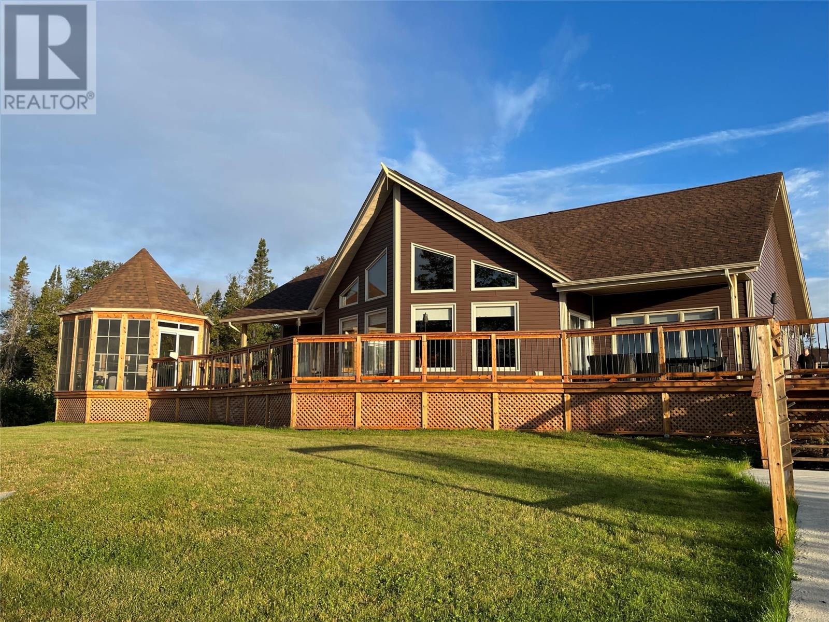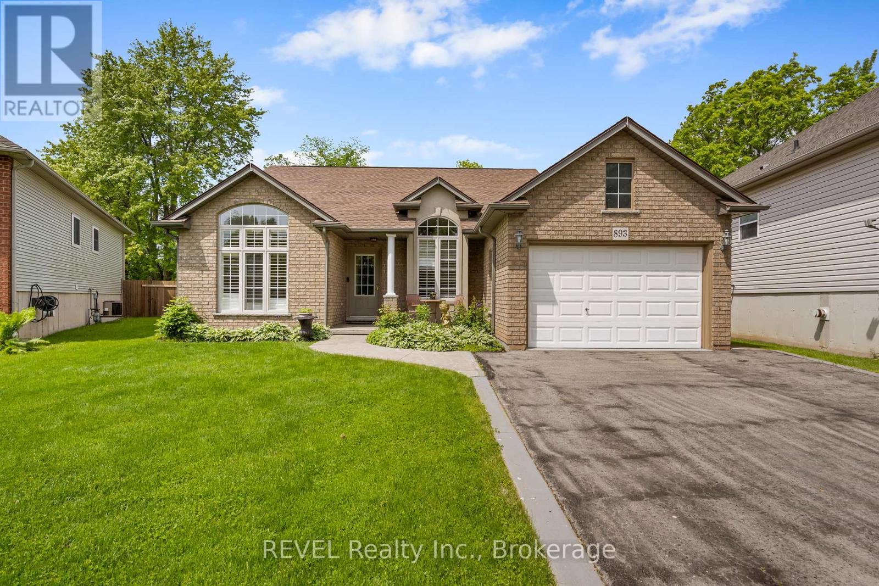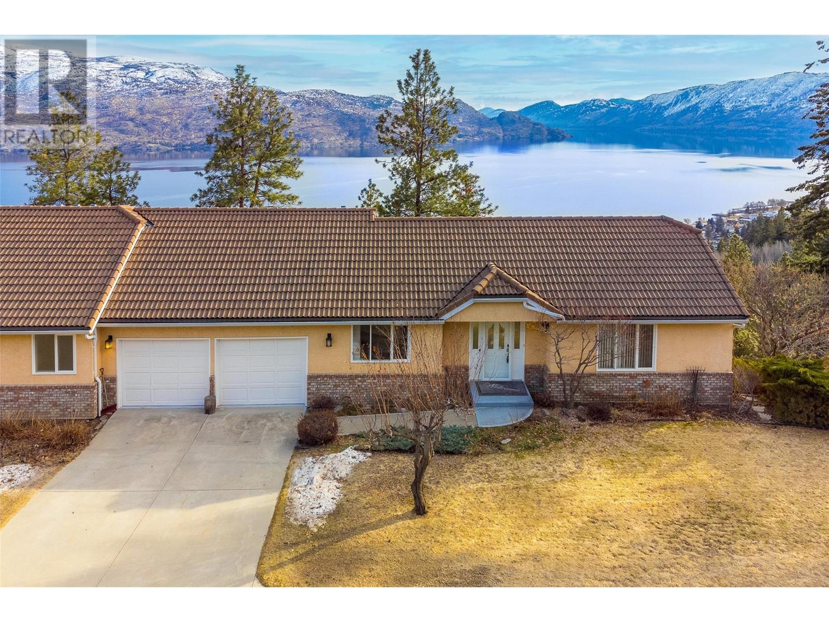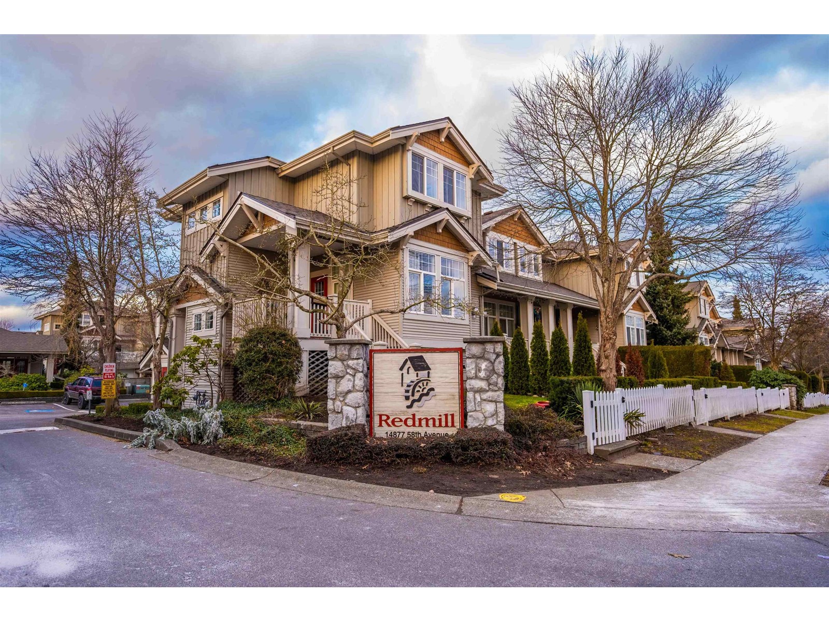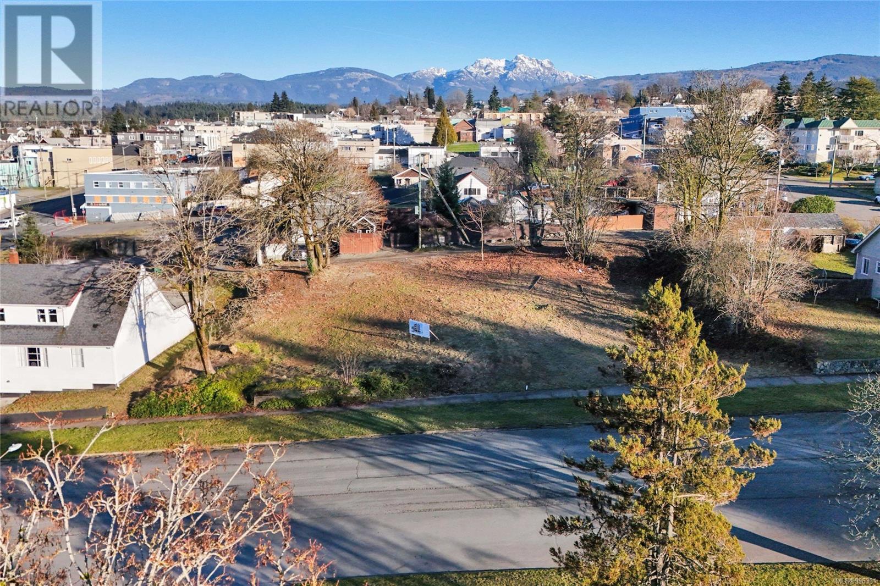574 Cannon Street E
Hamilton, Ontario
Turnkey Multi Family Investment Opportunity in the Heart of Hamilton! An exceptional opportunity to own a fully renovated 3-Unit, cash-flowing multi-unit property in Downtown Hamilton! This investment boasts modern finishes, strong rental income, and minimal maintenance, making it a prime investment for any savvy buyer. SUITE MIX: 1 x 2-Bedroom Unit and 2 x 1-Bedroom Units – All units updated within the last 3 years featuring modern finishes such as Quartz countertops, stainless steel appliances, vinyl plank flooring, subway tile backsplashes, and brand-new bathrooms. 2 of the 3 units feature private laundry for tenant convenience! Rent roll as such; Unit 1 (second floor): $1,695/month + Hydro, Unit 2 (Main floor): $1,600/month + Hydro and Unit 3 (Basement): $1,057/month (All-Inclusive). A sought-after area attracting young professionals and long-term tenants! Buyer to conduct their own due diligence regarding zoning. (id:60626)
Keller Williams Complete Realty
23 Gronroos Rd
Thunder Bay, Ontario
New Listing. Please See Spec Sheet On This Home. to many features to list. Has Many Extras. Very Unique and Custom Built Home "Pride Of Ownership" Throughout !! Home has 5 bedrooms , Detached "dream" garage has heated floors, washroom and hoist, Sauna, and more. Nature at your doorsteps. MUST BE SEEN. IMMEDIATE POSS AVAILABLE.. Make a Offer (id:60626)
RE/MAX First Choice Realty Ltd.
7 - 6040 Montevideo Road
Mississauga, Ontario
Spacious Townhome. Walkout From Living Room To Deck. Lower Family Room With Gas Fireplace. Main Floor Laundry, Large Eat-In Kitchen. Master Bedroom W/En-suite & Walk-In Closet. A Large Well Kept Home. (id:60626)
Century 21 Best Sellers Ltd.
00 Fourth Pond
Gander River, Newfoundland & Labrador
This spectacular 0.98-acre waterfront oasis is located on Fourth Pond on the Gander River. It presents a rare opportunity to own a get-away on one of Newfoundland and Labrador's key salmon rivers. Gather with family and friends in the spacious 2300 sqft, 4-bedroom chalet style home, or go to relax, enjoy the privacy of the property, the tranquility of nature, and fly fish at your leisure. This recreational property provides the opportunity to completely escape into the pristine wilderness of central Newfoundland and get away from the hustle and bustle. It is easily accessible by vehicle between May and October and by skidoo during the winter. The interior boasts a vaulted ceiling in the great room with large windows that allow light in and frame the spectacular view of the Gander River, a cozy wood stove, a large well-appointed kitchen, a primary bedroom with ensuite, and ample storage. The home also has a large deck overlooking the river with a fully enclosed gazebo, also with spectacular views. This well maintained, 9-year-old property is completely turn-key - just arrive and enjoy. Included is all furniture, all major appliances, floor and window coverings, a 35KW Cummings diesel generator, BBQ, riding lawnmower, floating wharf, and a fiberglass Gander River boat with motor. Bonus structures on the property include a generator shed and a quad/skidoo shed. Don't miss out on the opportunity this summer to own a stunning property on a world-class salmon fishing river! (id:60626)
Royal LePage Property Consultants Limited
126 Guildford Crescent
London South, Ontario
Beat the heat in your own backyard retreat -- this POOLside property is ready for you to dive in. Welcome to this well-maintained 4-bedroom, 3-bathroom home located in the family-friendly neighbourhood of Westmount which boasts excellent school options. Inside, the main floor offers hardwood flooring throughout most of the main floor, a functional layout, and convenient main floor laundry. A grand staircase leads to the upper level, where the primary bedroom features a private ensuite with heated floors.The finished basement provides additional living space, ideal for a rec room, home office, or gym. Outside, enjoy the beautifully landscaped yard with an in-ground pool, perfect for summer relaxation and entertaining.This home is within walking distance to Sherwood Fox Public School and also falls within the catchment area for Kensal Park French Immersion, Saunders Secondary, Catholic Central SS and St. Jude Catholic PS. This spacious and practical home in a sought-after location is ready for you to call it home. (Furnace/AC 2015, many windows and doors replaced) (id:60626)
A Team London
893 Canada Drive
Fort Erie, Ontario
Welcome to this turn-key functional family home in Fort Erie! A well maintained, 4 level back-split with over 2000sf of livable space across all levels, including 3+2 spacious bedrooms and 2 full bathrooms. This home is ideal for a growing family or those looking for some additional space. Featuring a separate entrance from your kitchen as well as a lower level walk-out from the family the family room, this home has loads of potential for multi-generational living. Enjoy the peacefulness of afternoons and evenings in your oversized backyard with no rear neighbours, or relaxing in your family room with cozy gas fireplace. It is conveniently located close to all amenities including shopping, restaurants, coffee, gym and QEW Highway access and the Buffalo/US border, all while being nestled away on a quiet residential street. (id:60626)
Revel Realty Inc.
3791 Harwood Road
Hamilton Township, Ontario
3 bedroom brick and vinyl sided raised bungalow built in 1994. Main floor has open concept kitchen, living room and dining room with walkout to deck and 0.73 acre private lot with views of the countryside. Basement has been completed for the use of a granny flat. Has shared laundry space and an entrance into the attached single car garage. Home has a generator for backup. (id:60626)
Century 21 All-Pro Realty (1993) Ltd.
104 Amblefield Grove Nw
Calgary, Alberta
Welcome to The Birkley – a stunning home designed for modern living. Built by a trusted builder with over 70 years of experience, this home showcases on-trend, designer-curated interior selections tailored for a custom feel. Featuring a full suite of smart home technology, this home includes a programmable thermostat, ring camera doorbell, smart front door lock, smart and motion-activated switches—all seamlessly controlled via an Amazon Alexa touchscreen hub. Stainless Steel Washer and Dryer and Open Roller Blinds provided by Sterling Homes Calgary at no extra cost! $2,500 landscaping credit is also provided by Sterling Homes Calgary. The spacious kitchen is equipped with stainless steel appliances, a chimney hood fan, built-in microwave, tile backsplash, and a walk-through pantry. Enjoy the cozy great room featuring an electric fireplace with floor-to-ceiling tile. The main floor also boasts a rear deck with a BBQ gas line and additional windows for natural light. Upstairs, a bright bonus room adds extra space for relaxation. All bedrooms come with walk-in closets, while the 5-piece ensuite offers dual sinks, a soaker tub, a walk-in shower with tiled walls, and a bank of drawers in the vanity. With paint-grade railings and iron spindles throughout, this home combines style and functionality in every detail. Plus, your move will be stress-free with a concierge service provided by Sterling Homes Calgary that handles all your moving essentials—even providing boxes! Photos are a representative. (id:60626)
Bode Platform Inc.
6811 171 Av Nw
Edmonton, Alberta
This is the perfect brand new custom built 2 story by Royal Luxury Homes located in a upscale new area of the Kin at Schonsee located close to all amenities. Fabulous floor plan loaded engineered hardwood, ceramic tile, quartz, and an abundance of windows. This home has a open concept in the family room and 9 ft main floor ceilings. This plan gives you a huge kitchen/nook area with bright cabinets, walkthrough Spice Kitchen overlooking the great room w/an attractive fireplace. The main floor den is convenient for family office use. Upstairs are 4 bedrooms plus a large bonus room!! The primary suite is beautifully planned w/a sumptuous 5 pce ensuite and double vanity. The garage is over sized. Great street appeal w/nice roof lines & stone trim. Great view! Excellent Value!! *** Photos used are from a previously built home , colors and finsihins may vary *** (id:60626)
Royal LePage Arteam Realty
4486 Ponderosa Drive Unit# 34
Peachland, British Columbia
Location, Location, Location!!! Unique opportunity to own your piece of paradise. Captivating, jaw dropping lake, mountain and valley views to be enjoyed from both levels - stunning! Level entry Rancher with a fully finished walkout basement! One of the largest homes in this always sought after development. Spacious double garage, main floor master plus second bedroom/den with 2 bedrooms, family room and full bath down plus there is a wet bar that is so handy when entertaining family and friends. Your monthly strata fee includes your in floor heating and hot water, which is such a bonus! Large covered deck with a gas barbeque hook up! Pet friendly development which allows one cat or one dog, no age restrictions and minimum 30 day rentals are allowed. This home has been lovingly cared for, so the bones are great - bring your new ideas and make it your own. (id:60626)
RE/MAX Kelowna
37 14877 58 Avenue
Surrey, British Columbia
3 Bed 2 Bath in the heart of the Sullivan Panorama. This bright & spacious Redmill townhome is steps from the YMCA, Fresh St. Market, Starbucks, and more. The main floor features an open layout, sundeck, maple cabinets, granite counters, stainless appliances and coffee bar. Upstairs offers two spacious bedrooms, including a primary with ensuite. A bedroom on the ground level opens to a private, fenced yard-perfect for a home office or playroom. Upgrades include wide plank laminate flooring, newer carpet, updated bathrooms new coffee/breakfast bar. 2 parking! Single car garage plus an additional assigned/designated stall and ample visitor parking. Locations makes this one a winner! Don't miss out on this gem! (id:60626)
Keller Williams Ocean Realty
3053 Kingsway Ave
Port Alberni, British Columbia
Development Opportunity! This 0.28 acre property has already been consolidated & re-zoned to CD5 to allow the 6 storey, 25 unit condo building pictured in the photos (a mix of 1 & 2 bedroom+ condos). Save time, effort & money - a preliminary servicing review, architectural plans, floorplans and renderings are all already completed. Bonus: alley access behind the property. Ideal location just steps to the Harbour Quay, the new Quay to Quay pathway, the up & coming Somass Lands, breweries, restaurants, spas & shopping. Imagine a beautiful new building with water views and a rooftop patio - the Alberni Valley needs new condos - inquire today! (id:60626)
Real Broker

