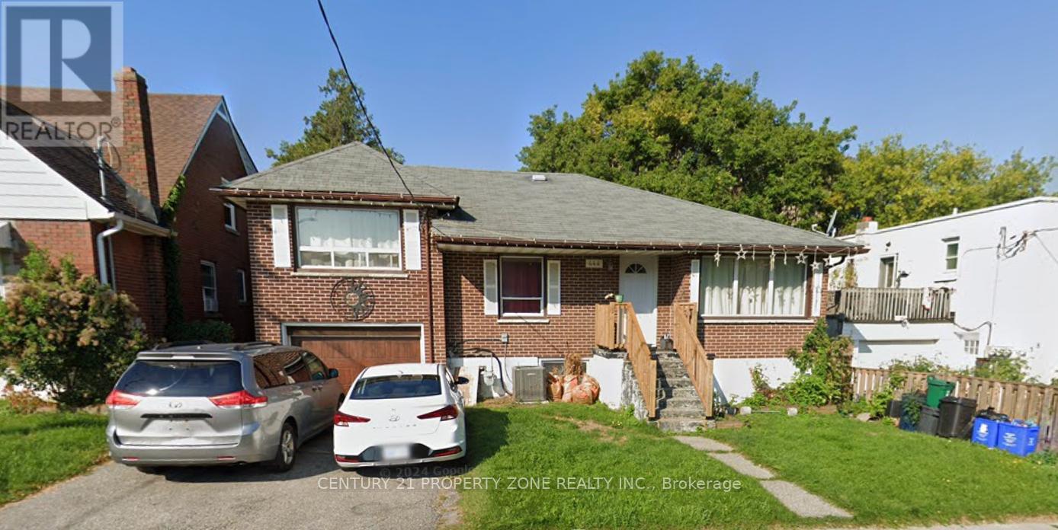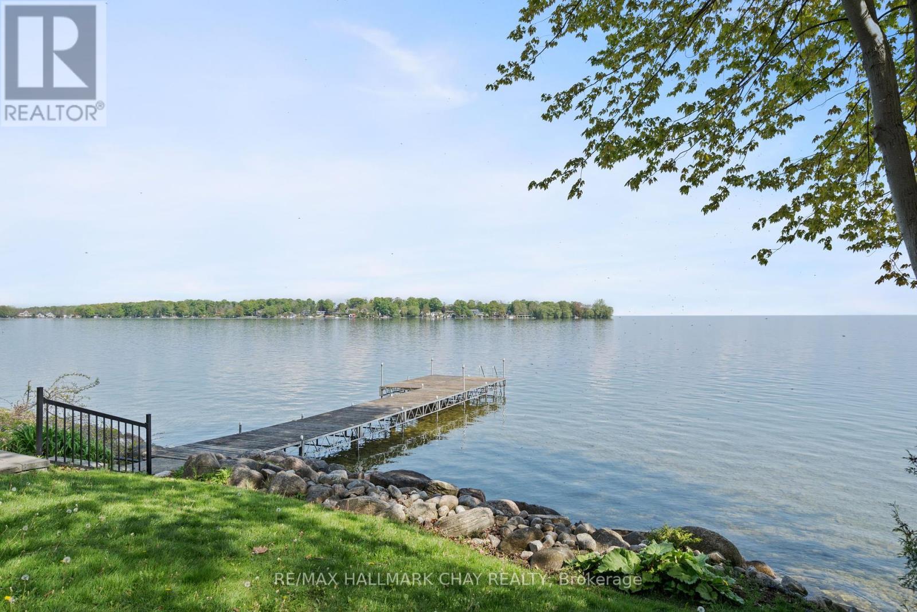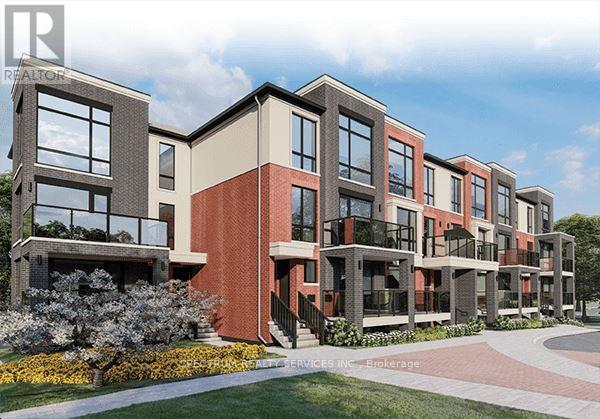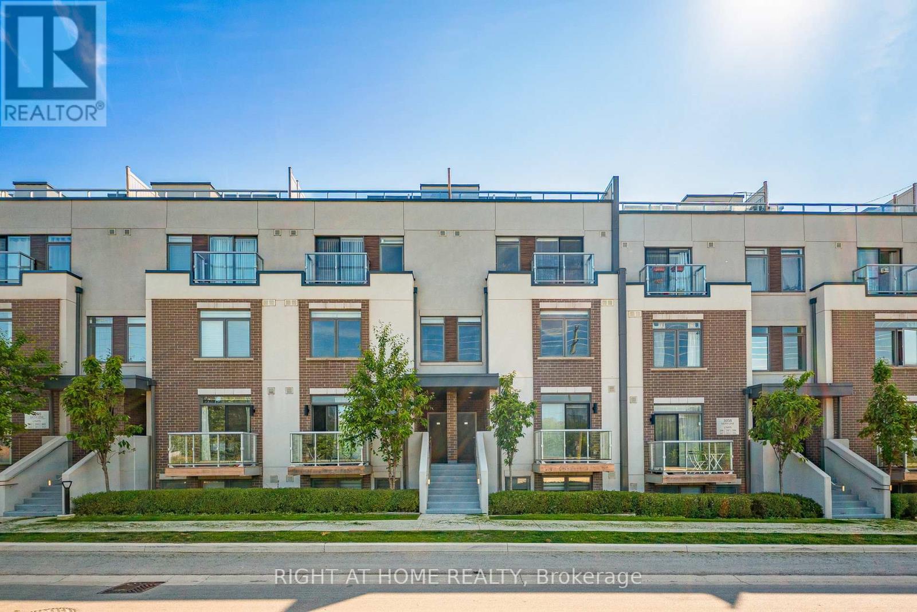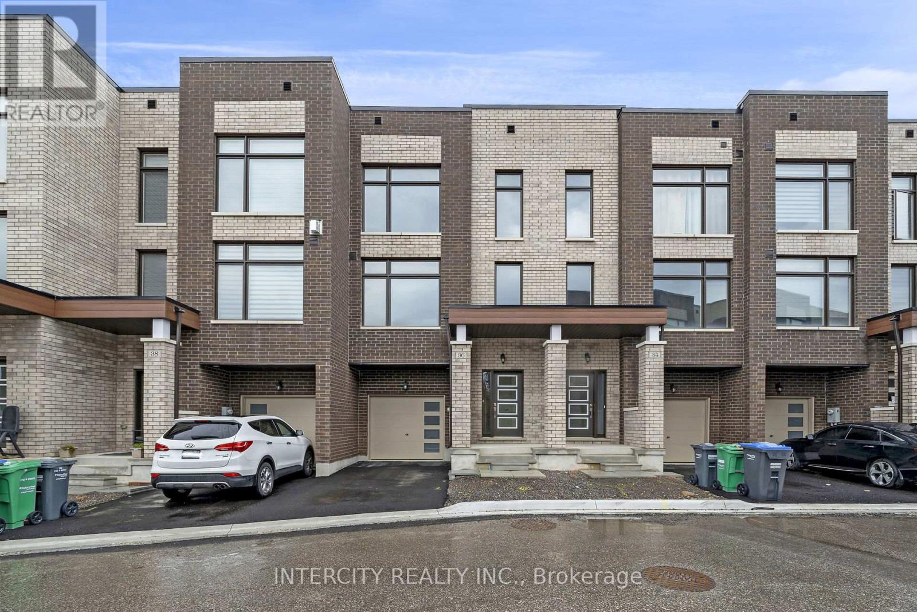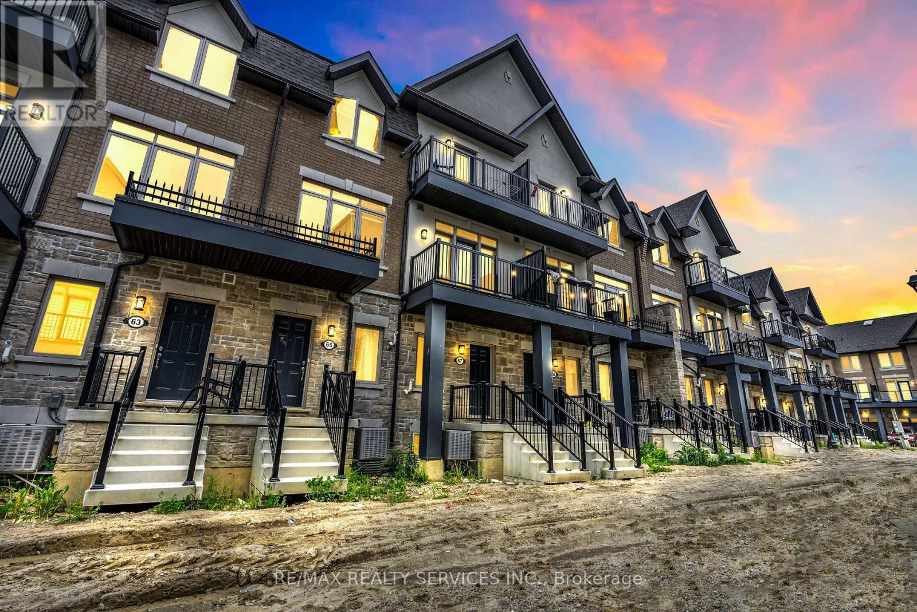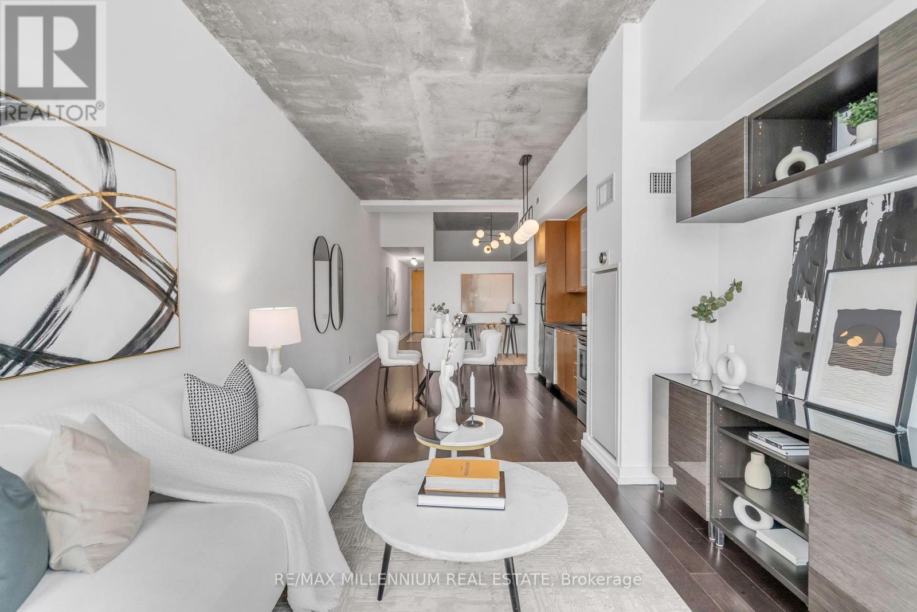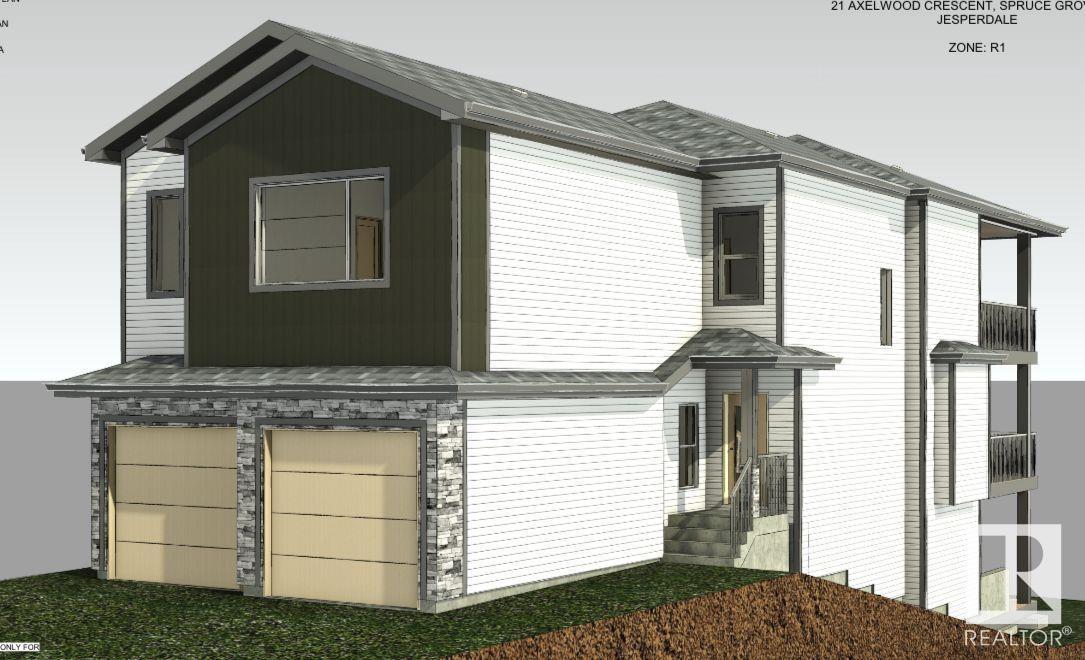444 Drew Street
Oshawa, Ontario
Attention investors and first-time buyers! Welcome to 444 Drew St a fully legalized duplex in the heart of Oshawa. This turnkey property offers two self-contained units with separate entrances, updated kitchens, and private laundry facilities. Ideal for house hacking or generating consistent rental income. Located close to transit, schools, parks, and the 401 a fantastic opportunity in a growing area. Live in one unit and rent the other, or rent out both for strong cash flow. Dont miss out on this smart investment! (id:60626)
Century 21 Property Zone Realty Inc.
15 Main Street N
Brampton, Ontario
Location Location! Rare Opportunity to own this Indian Restaurant & Lounge in Brampton Downtown, Recently Fully Renovated, Roof Top Patio which is on the 3rd Floor Has its own Separate Full Bar, Second floor Bar/lounge with LLBO, Main floor Bar/ Fine Dinning, Perfect for Cocktail/Wine Bar, Karaoke/DJ Lounge, Live Music & Comedy venue, Intimate Events & Private Parties Which Holds Separate bar for the Private Venue. Spanning 6020 square feet,150 Seating. Restaurant Can be Converted into any other Cuisine Approval from landlord Required, Parking behind the Restaurant Also Parking garage behind the building. lease 5 plus 5, Rent 18460 include tmi n hst. * EXTRAS ** 6 Burner Stove,1 fryer, 2 tandoors, Walk-in Cooler, Beer Cooler, Walk-in Freezer. Chattels Will Be Provided upon Offer. (id:60626)
King Realty Inc.
4 - 1 Olive Crescent
Orillia, Ontario
Welcome to this rarely offered, beautifully upgraded end-unit waterfront townhouse condo-a perfect retreat for professionals, young couples, downsizers, or those seeking a peaceful getaway. With views of Lake Simcoe, over $100,000 in thoughtful renovations, and a low-maintenance lifestyle, this move-in-ready home is as serene as it is sophisticated.Step inside to a spacious foyer with custom closet organizers, setting the tone for the clean and well-designed layout throughout. The chef-inspired kitchen was fully remodeled in 2017 and features granite countertops, sleek ceramic flooring, stainless steel appliances, and a functional breakfast bar with bonus storageideal for both everyday meals and entertaining.The open-concept living and dining space is equally impressive, with newer vinyl flooring, a cozy wood-burning fireplace, and sliding doors that lead to your private deck. Out back, enjoy peaceful mornings or stunning sunset views under your electric awning, surrounded by raised flower beds and a secure gated enclosure for added privacy.Upstairs, both bedrooms have been enhanced with new laminate flooring, and the renovated main bathroom brings spa-like tranquility to daily routines. The primary suite offers an electric fireplace, in-suite laundry, a fully renovated ensuite bath, and a private balcony with western lake views-imagine waking up to the water every morning.The fully finished lower level provides even more space to unwind, with a large rec room finished with hardwood floors, a third full 3-piece bathroom, and extensive built-in cabinetry for smart storage solutions. The attached garage includes a generous mezzanine loft, perfect for seasonal or hobby storage.Set in an exclusive 9-unit waterfront complex, this home is directly across from Kitchener Park25 acres of green space, tennis courts, a dog park, and scenic walking trails. You'll also love being close to marinas, shopping, downtown Orillia, and Casino Rama. (id:60626)
RE/MAX Hallmark Chay Realty
1 Olive Crescent Unit# 4
Orillia, Ontario
Welcome to this rarely offered, beautifully upgraded end-unit waterfront townhouse condo-a perfect retreat for professionals, young couples, downsizers, or those seeking a peaceful getaway. With views of Lake Simcoe, over $100,000 in thoughtful renovations, and a low-maintenance lifestyle, this move-in-ready home is as serene as it is sophisticated.Step inside to a spacious foyer with custom closet organizers, setting the tone for the clean and well-designed layout throughout. The chef-inspired kitchen was fully remodeled in 2017 and features granite countertops, sleek ceramic flooring, stainless steel appliances, and a functional breakfast bar with bonus storageideal for both everyday meals and entertaining.The open-concept living and dining space is equally impressive, with newer vinyl flooring, a cozy wood-burning fireplace, and sliding doors that lead to your private deck. Out back, enjoy peaceful mornings or stunning sunset views under your electric awning, surrounded by raised flower beds and a secure gated enclosure for added privacy.Upstairs, both bedrooms have been enhanced with new laminate flooring, and the renovated main bathroom brings spa-like tranquility to daily routines. The primary suite offers an electric fireplace, in-suite laundry, a fully renovated ensuite bath, and a private balcony with western lake views-imagine waking up to the water every morning.The fully finished lower level provides even more space to unwind, with a large rec room finished with hardwood floors, a third full 3-piece bathroom, and extensive built-in cabinetry for smart storage solutions. The attached garage includes a generous mezzanine loft, perfect for seasonal or hobby storage.Set in an exclusive 9-unit waterfront complex, this home is directly across from Kitchener Park25 acres of green space, tennis courts, a dog park, and scenic walking trails. You'll also love being close to marinas, shopping, downtown Orillia, and Casino Rama. (id:60626)
RE/MAX Hallmark Chay Realty Brokerage
21 - 25 Romilly Avenue
Brampton, Ontario
Assignment Sale - Seller willing to help with down payment. Welcome to 25 Romilly Ave -Unit 21, a beautifully upgraded stacked townhouse offering 2 bedrooms, 2 Full washrooms, and a smart open-concept layout designed for modern living. The home features sleek laminate flooring, an upgraded kitchen with quartz countertops, and a stainless-steel appliance package combining style and functionality. Enjoy the privacy of being on the ground level, along with the convenience of Ensuite laundry This sale presents a rare opportunity for first-time buyers or investors, with low maintenance fees and strong rental potential. Located in a rapidly growing Brampton neighborhood, you're just minutes from Mount Pleasant GO, parks, schools, shops, restaurants, banks, and all essential amenities. Motivated seller. Don't miss out-opportunities like this don't last long. (id:60626)
Spectrum Realty Services Inc.
313 - 3058 Sixth Line
Oakville, Ontario
Welcome to The 6Ixth Executive Condo Towns in North Oakville!This beautifully designed stacked townhome, The Clearview model, features 2 bedrooms, 2 bathrooms, and 1,135 sq. ft. of stylish, modern living space. Flooded with natural light, the open-concept layout offers a seamless flow between the kitchen, dining, and living areas, perfect for everyday living and entertaining alike.Step outside to enjoy two private outdoor spaces: a balcony off the primary bedroom and a spacious rooftop terrace ideal for relaxing or hosting family and friends.Set in a newer, family-friendly community, this home offers the perfect blend of nature and urban convenience. Its surrounded by top-rated schools, scenic trails, and lush parks, making it ideal for young families, professionals, or investors.Youre just minutes from local restaurants, grocery stores, coffee shops, and fitness studios, with quick access to Highways 407 and 403 for an easy GTA commute.Nearby amenities include Oakville Trafalgar Memorial Hospital, Sixteen Mile Sports Complex, and a variety of green spaces for outdoor activities.Experience modern suburban living in a vibrant and well-connected neighborhood that truly checks all the boxes. (id:60626)
Right At Home Realty
6216 Curlin Crescent
Niagara Falls, Ontario
Brand-new luxury freehold townhomes in Niagara Falls featuring 3 bedrooms, 2.5 bathrooms, hardwood flooring throughout, quartz countertops, custom cabinets, glass showers, and 9-ft ceilings on all floors. These two-storey homes offer open-concept layouts, built-in fireplaces, covered decks, and high-end finishes throughout. Interior units are approx. 1,856 sq. ft. and end units up to 1,918 sq. ft. End units feature separate side entrances with potential for a legal Accessory Dwelling Unit (ADU). Enjoy upgraded garage doors with WiFi capability, finished driveways, concrete porches, 30-year shingles, black-framed oversized windows, and oversized garages 11' x 20'. Additional features include over 60 pot lights, a 200-AMP panel, upgraded trim and doors, a second-floor laundry, a bonus flex room, a smart home system, and keyless entry. Whether you're a first-time buyer, a growing family, or looking to downsize without compromise, these homes offer the ideal combination of comfort, craftsmanship, and value. Discover contemporary living redefined. Located just 4 minutes from the QEW for easy commuting. Move-in ready! Please reach out to discuss other available units. (id:60626)
RE/MAX Niagara Realty Ltd
36 Queenpost Drive
Brampton, Ontario
*** Executive Townhouse In Brampton *** Backing Onto Ravine, Deep In The Court *** This Private Neighbourhood Is Surrounded By Ravine On All Sides. This Beautiful Home Is Located In The Heart Of The Prestigious Credit Valley Neighborhood, Never Lived In, This Home Is Full Of Upgrades, Hardwood Throughout, Smooth Ceilings Throughout Ground, Main & Upper Floor, Very Spacious, Open Concept, Only 43 Homes In Entire Development In An Exclusive Court. Ready For Occupancy. The Brooks Model. Discover the Endless Amenities & Activities Across The City of Brampton, Walking Discover from Downtown Brampton Library, Gage park, Outdoor Ice Rink, Summer Camps, Go Station, Public Transit, Restaurants, Shops, Grocery Stores, Parks, Schools, Shopping, Walk-in Clinic, Hospital, Close Access To Hwy 407 & 401. Common Area in Process of Completion. P.O.T.L. Fee $ 165.00 (id:60626)
Intercity Realty Inc.
67 Springdale Avenue
Caledon, Ontario
Gorgeous 3-Bedroom Townhouse(1860 sq ft as per builder) In Caledon is Located in a Prime Location, Near Community Center, Easy Access to all Amenities, grocery Stores, Restaurants, HWY 410, Schools and Bus Stop. Many Upgrades by Builder in Bathrooms, Oak Stairs. Very Spacious Balconies, One from the Great Room and Second One from The Master Bedroom. Unfinished Basement has Potential to Built One Bedroom and One Bathroom for Rent or For Home Members. Fantastic Opportunity for Modern Living in a Vibrant and Convenient Neighborhood. (id:60626)
RE/MAX Realty Services Inc.
501 - 33 Mill Street
Toronto, Ontario
Experience the best of urban living in this stunning 1-bedroom + den condo in the heart of the historic Distillery District! This bright and spacious unit features floor-to-ceiling windows, an open-concept layout, and a private balcony with breathtaking city views. Enjoy top-tier amenities, including a rooftop pool, gym, and concierge service. Steps from boutique shops, cafes, restaurants, and transit, this is downtown living at its finest! Don't miss out schedule your viewing today! (id:60626)
RE/MAX Millennium Real Estate
21 Axelwood Cr
Spruce Grove, Alberta
Double Car Garage || Stunning home with luxury and functionality for modern family living. Open-to-above living room with lot of windows, fireplace & beautiful feature wall. A convenient main-floor bedroom with a full bathroom is perfect for guests or extended family. The heart of the home is its modern kitchen, flowing into a dining area , ideal for summer gatherings. Upstairs beautiful bonus room with fireplace & feature wall, perfect for family entertainment, along with a private office/gym. The spacious primary suite with stunning ceiling & wall design offers a custom ensuite with a soaking tub, dual vanities, and a walk-in closet. Two additional bedrooms share a full bath. Every corner of this home has been thoughtfully designed, checking all the boxes for style, comfort, luxury and convenience. (id:60626)
Exp Realty
4932 Vanguard Road Nw
Calgary, Alberta
Welcome to the prestigious community of Varsity, where this beautifully updated bungalow sits on a quiet street, just steps from countless amenities. With 5 bedrooms and 2 full bathrooms, this home offers appeal for families, professionals, or savvy investors. Step inside to a bright, open-concept layout filled with natural light, featuring a large living/family room with an impressive bay window. The renovated kitchen boasts sleek white cabinetry, quartz countertops, a huge apron farmhouse sink, stainless steel appliances, a tile backsplash, and a charming boxed-out bay window over the sink. Enjoy both a formal dining area and a cozy breakfast nook—ideal for entertaining or everyday living. The main floor includes 3 spacious bedrooms and a beautifully renovated bathroom with a tiled stand-up shower and modern lighting. The lower level is fully developed with a generous family room, additional den, two more bedrooms, a large soaker tub in the second 4-piece bathroom, a laundry area and ample storage.Notable upgrades include new flooring throughout most of the home, fresh paint, a newer roof, 50-gallon water heater (2015), and updated eavestroughs, soffits, fascia, and downspouts (2022). The low maintenance landscaped front yard and fully fenced, south-facing backyard offer privacy and sunshine. A bonus oversized double detached garage—partially insulated and drywalled—adds incredible value, with paved alley access. This is a move-in ready opportunity in one of Calgary’s most desirable communities. Don’t miss your chance to call Varsity home! (id:60626)
Exp Realty

