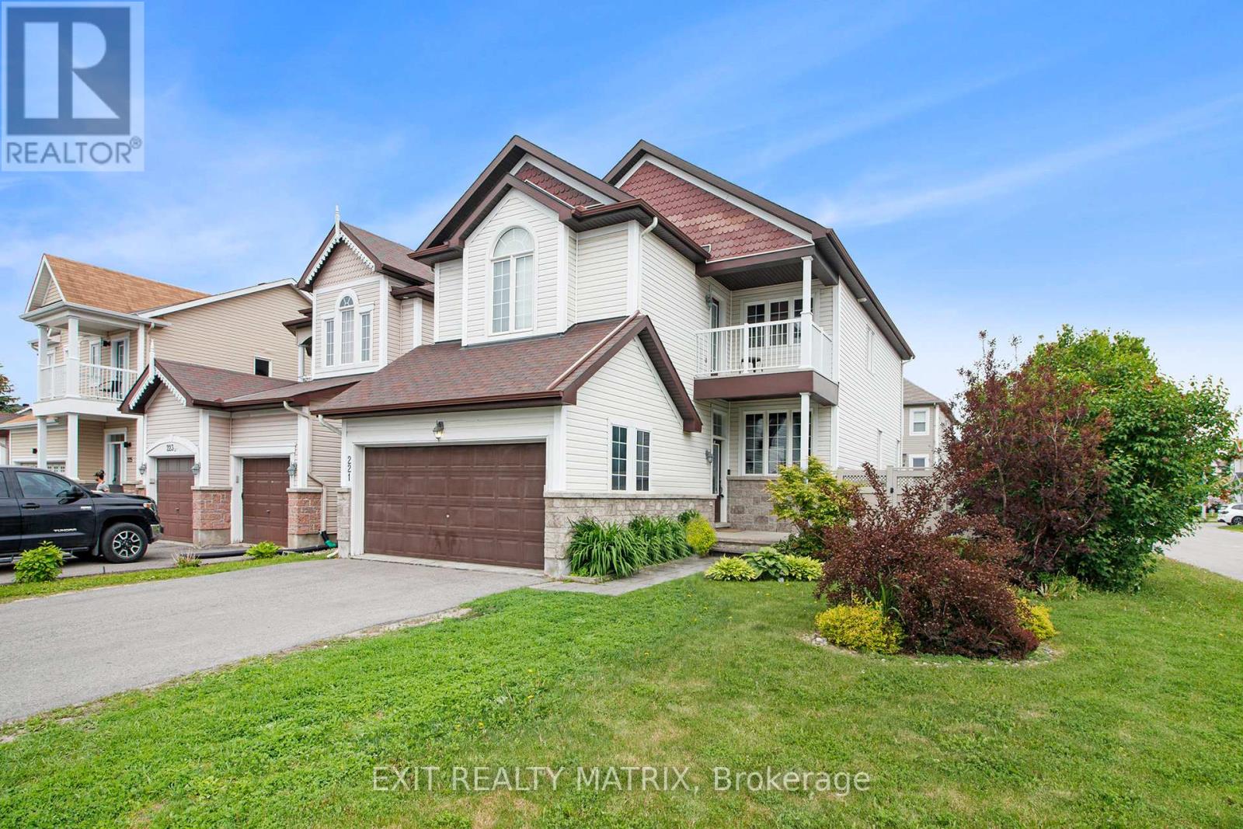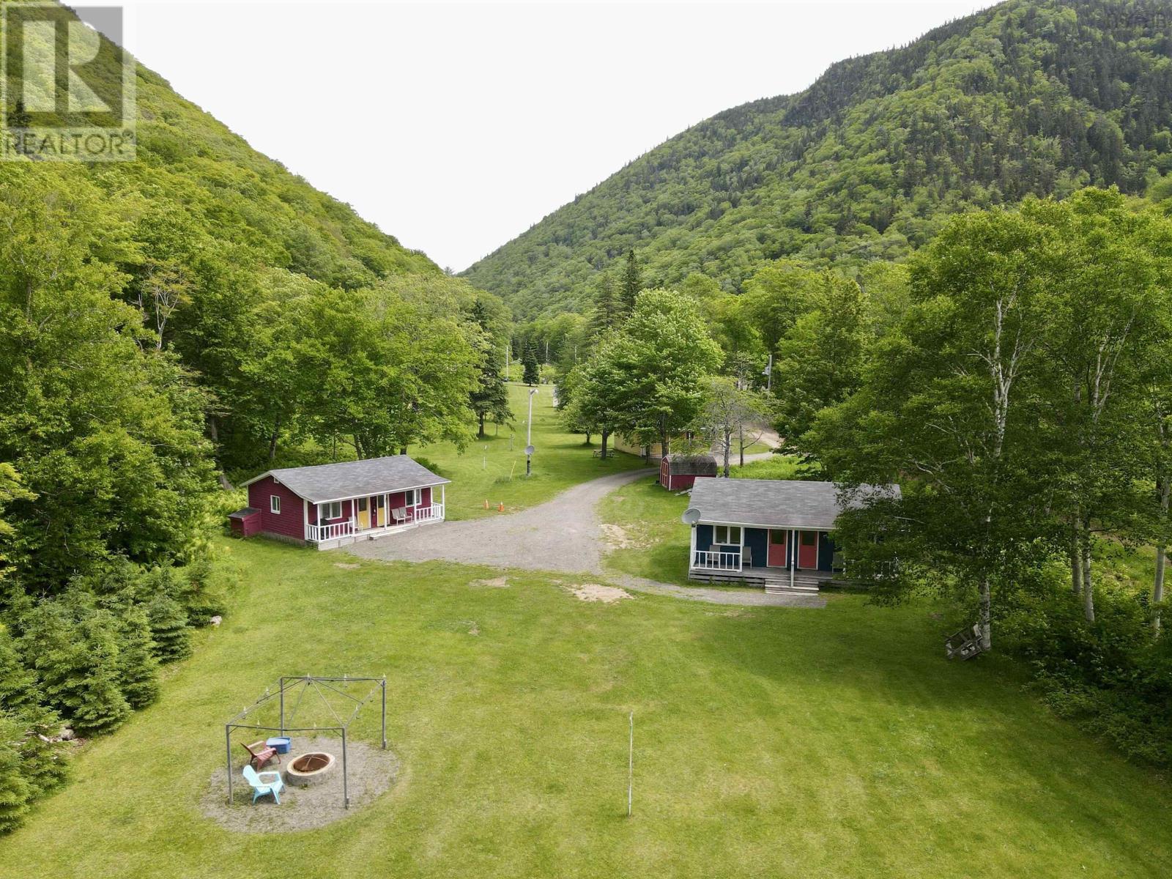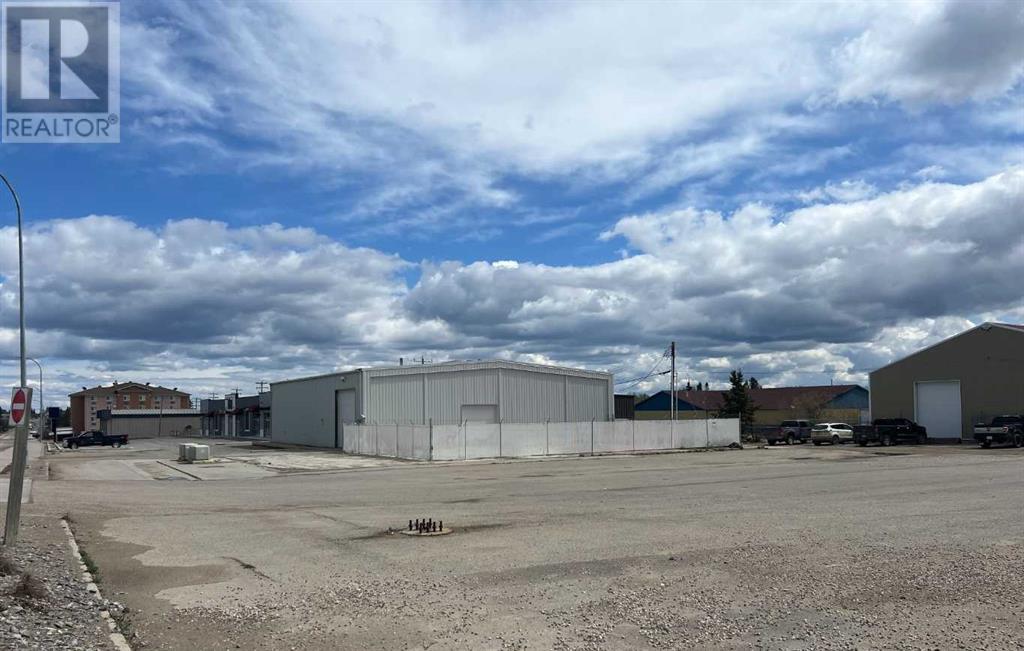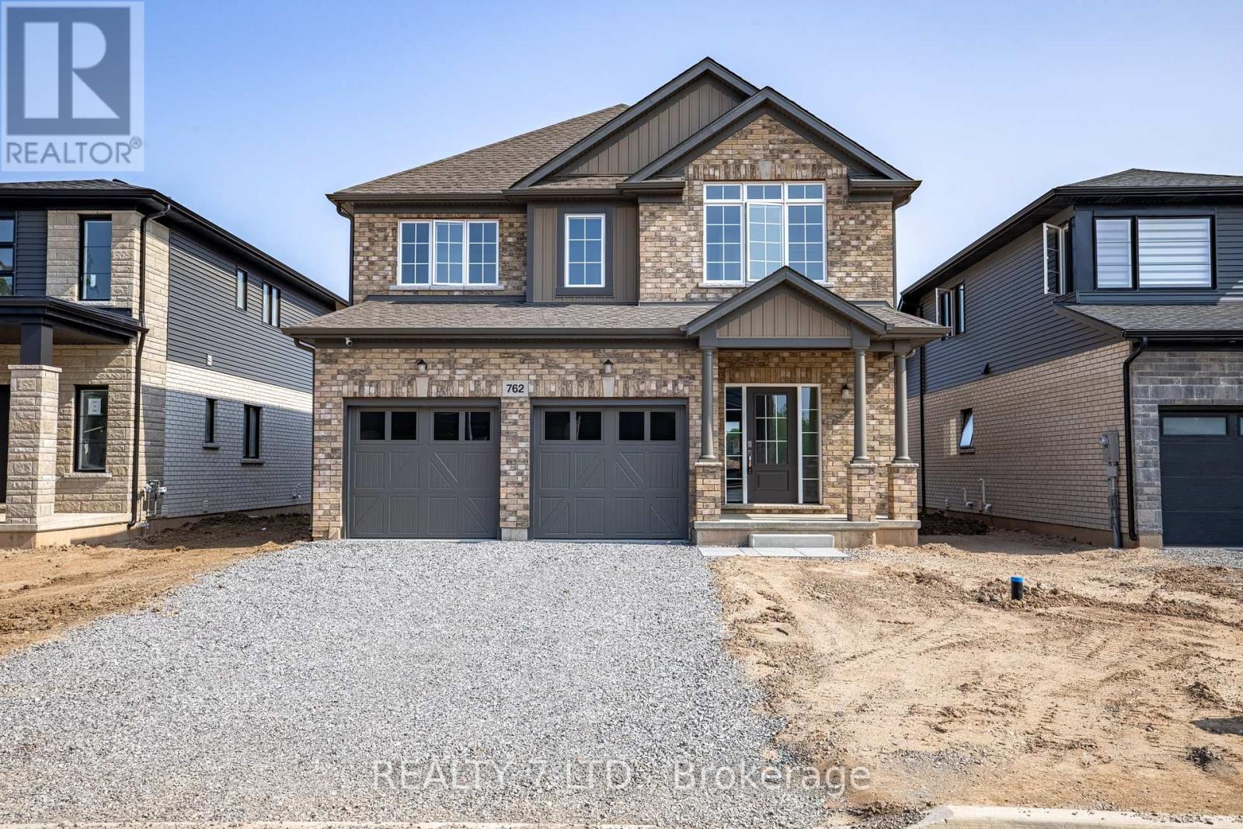670 Muirfield Crescent
Lyalta, Alberta
Exceptional 6-bedroom plus den, two story walkout backing onto Muirfield Lakes Golf Course – fully finished and feature-rich. Offering almost 3,800 sq ft thoughtfully crafted to support multigenerational living, entertaining, and everyday comfort. The main level features a bright and open layout, highlighted by a spacious bedroom with a full bathroom and a stunning sunroom (which could be the seventh bedroom and perfect for guests, aging family members, or extended stays). The large chef-inspired kitchen is the heart of the home, with a massive island with gas cooktop, stainless steel appliances, walk-in pantry, reverse osmosis system, soft-close drawers and a separate broom closet. The open-concept dining and living areas provide the perfect gathering space with access to the raised deck and incredible views of the golf course and pond. The great room showcases a beautiful electric fireplace surrounded by built-ins. Upstairs, the oversized primary bedroom offers a luxurious retreat with his-and-hers walk-in closets, dual vanities and separate his-and-hers toilets plus a private balcony. This level also features a generous bonus room for a home office or entertainment lounge, large laundry room and a second good sized bedroom with walk in closet. The fully developed, walkout basement features three additional bedrooms (that could be used as a home office), a full bathroom, a spacious living, dining area and a wet bar. There's also extra storage in the large utility room and crawl space under the stairs. Outside, this property truly shines. The professionally landscaped backyard includes fruit trees, raised garden beds bursting with fruits and vegetables, a large gazebo, and a fire pit area—all creating a peaceful, functional oasis. The upper deck and lower patio are both equipped with gas connections, and the patio is already wired for a hot tub. For additional convenience, two large outdoor sheds provide ample extra storage. This home is also a dream for pet lover s. It includes a private dog door leading to a secure fenced dog run, a dedicated dog wash area, and a custom-built cat litter cabinet tucked away for discretion and cleanliness. The mudroom is equally functional, offering an extra shoe closet, a separate coat closet, and abundant cabinetry for day-to-day organization. The oversized garage is extra wide and deep, complete with an EV Level 2-ready 240V plug for your electric vehicle. Throughout the home, upgraded lighting with dimmer switches and ceiling fans enhance comfort in nearly every room. The property also includes A/C, central vac, water softener, brand new roof, garage door, and updated railings. Perfectly positioned just 10 minutes from Strathmore and 30 minutes to Calgary, this home offers luxury, versatility, and modern conveniences in a peaceful golf course setting. With its exceptional layout, abundance of upgrades, and thoughtful design for both family and furry friends. (id:60626)
Royal LePage Benchmark
108 3136 St Johns Street
Port Moody, British Columbia
Welcome to popular Sonrisa! This west-facing, ground-level unit offers a rare separate entry from the street & features 3 spacious bdrms in an open-concept layout. Enjoy 399 square ft of fully fenced, private outdoor space-perfect for relaxing, entertaining, or letting pets roam safely. All 3 bdrms have direct patio access, including the large primary suite with double closets & full ensuite. The seamless indoor-outdoor flow adds brightness, flexibility & comfort. With its private entrance, there's also potential for a live/work setup, ideal for a home office or small business. Tile & engineered h/w flrs throughout, cozy gas fireplace, 2 side-by-side parking stalls & a large storage locker. Amenities incl indoor pool, hot tub, sauna, gym & kids´ playroom. Pet-friendly with no size restrictions! Steps to SkyTrain & West Coast Express, plus a scenic path to Rocky Point Park, Brewers Row & Café Divano. Immediate possession available-Port Moody living at its best! (id:60626)
RE/MAX All Points Realty
404 - 68 Merton Street
Toronto, Ontario
Welcome to 68 Merton Street Midtown living at its best. Nestled in the heart of MountPleasant West, this boutique 13-storey condominium perfectly blends urban convenience with residential charm. Positioned in one of Midtowns most sought-after corridors between the dynamic vibe of Yonge & Eglinton and the refined atmosphere of Yonge & St. Clair commuting is effortless with transit just steps away from Davisville subway station.This thoughtfully designed suite offers 917 sq. ft. of functional living space, featuring two spacious bedrooms and two full bathrooms. Enjoy the bright, south-facing exposure that fills the home with natural light and extends to a sunny balcony complete with a private BBQ perfect for relaxing or entertaining. Parking and locker are included.Residents have access to an impressive array of amenities, including a party room, meeting room, guest suites, concierge, fitness centre, theatre room, games room, a boardroom, and many more. Whether you're hosting friends, working remotely, or enjoying a cozy movie night, this home checks all the boxes.Just moments from shops, cafes, restaurants, the Beltline Trail, parks, the Davisville MedicalDental Centre, and more68 Merton puts you at the centre of it all. Come see it for yourself your next chapter starts here. (id:60626)
Property.ca Inc.
221 Hillpark High Street
Ottawa, Ontario
Welcome to this stunning 2-storey, 5-bedroom, 3-bathroom home, thoughtfully upgraded for modern living. From the moment you step inside, you're greeted by elegant granite flooring in the entryway, setting a luxurious tone that continues throughout. The spacious layout includes engineered wood floors in all bedrooms, providing both durability and warmth. The gourmet kitchen is a chefs dream, featuring granite countertops, an extended eating area, and ample cabinetry perfect for both everyday meals and entertaining. The primary bedroom offers a peaceful retreat, complete with soundproof insulation and a solid-core door for added privacy and quiet. Additional features include a double attached garage, open-concept living and dining areas, and numerous upgrades throughout that elevate both style and comfort. This move-in-ready home is the perfect blend of function and sophistication don't miss your chance to make it yours! (id:60626)
Exit Realty Matrix
20133 Twp Rd 832
St. Isidore, Alberta
Just minutes south of St. Isidore, this beautifully crafted 1.5-storey Knotty Pine Home sits on a sprawling 156-acre property, offering the perfect blend of privacy, charm, and opportunity. Whether you dream of a peaceful rural retreat or the space to start a hobby farm, this property delivers. Step inside to soaring ceilings, a warm rustic aesthetic, and a bright open-concept layout filled with natural light. The spacious living and dining area features large windows and a cozy pellet-burning fireplace, creating an inviting atmosphere year-round. The kitchen is a true showpiece, complete with distressed hickory cabinetry, granite countertops, an eat-up island, and an abundance of cabinet and counter space, perfect for cooking, entertaining, and making memories. Upstairs, the entire level is a dedicated primary retreat featuring a private sitting loft, a full ensuite, and a walk-in closet, your sanctuary to unwind and recharge. The main floor offers two additional bedrooms and another full bathroom, ideal for a family or guests. Step outside and take in the peaceful prairie surroundings from either expansive decks. The covered front porch is the perfect place to enjoy stunning sunsets, while the back deck offers covered and uncovered areas, ideal for entertaining, dining, or simply soaking in the views. The beautifully landscaped yard leads to a 16x24 garage and a 36x48 insulated, wired barn/shop, giving you endless possibilities for storage, hobbies, or animals. As a bonus, the land is currently rented out, bringing in $7,150 annually to help offset property costs. The home is also connected to town water and features backup power with a generator offering extra convenience and peace of mind for rural living. This thoughtfully designed and exceptionally well-maintained home offers unmatched comfort, space, and peace of mind. From its quality craftsmanship to its panoramic prairie views, every detail has been carefully considered to deliver the ultimate country livi ng experience. Don't miss this rare opportunity, book your showing today and discover the perfect blend of serenity, style, and rural charm! (id:60626)
Sutton Group Grande Prairie Professionals
3719 West Big Intervale Road
Margaree Valley, Nova Scotia
Nestled deep in the hills along two-thirds of a mile of the legendary Margaree River, this extraordinary 64-acre property is a well-known destination for salmon anglers, snowmobilers, and wilderness lovers. Operated for decades by the same dedicated owners, the business includes a popular bar and restaurant, year-round accommodations, and a charming owners residenceall set amid a backdrop of protected forest and Crown land. Surrounded by over 100,000 acres of wilderness stretching to Cape Breton Highlands National Park, the property feels remote yet remains fully connected with Fibre Op high-speed internet. Across the river lies the 1,900-acre Sugar Loaf Mountain wilderness area, adding to the appeal for outdoor enthusiasts. Accommodations include three stand-alone cabins, a duplex with two private units under one roof, and two additional two-bedroom units. Each space is self-contained with a kitchenette, bathroom, and living area, all newly constructed between 2021 and 2023. The lodge itself features a striking octagonal post-and-beam bar, a well-regarded restaurant known for its gourmet fare, and a commercial kitchen. The upper level houses a two-bedroom owners suite, and a later addition provides a third bedroom, private seating area, and additional bathroom. Public spaces in the lodge also include two washroom stalls for guests. Significant renovations were completed in 2010, including the addition, upgraded plumbing and electrical systems (with a 200-amp panel), and a new roof, which was further updated in 2018. While the business currently reflects modest financial returns, it has comfortably supported the full-time lifestyle of its owners, who include personal living expenses within the business. This property represents more than just a commercial opportunityits a gateway to a cherished lifestyle in one of Nova Scotias most iconic natural settings. (id:60626)
Engel & Volkers
5625 4 Avenue
Edson, Alberta
Seize the opportunity to own five town lots strategically located along Edson’s busiest highway—Highway 16. This high-visibility location offers exceptional exposure and is surrounded by major retail and service businesses, making it ideal for a wide range of commercial uses. The 5,600 sq ft building, originally constructed in 1977 and updated in 2020, was previously used as a service shop for a Honda dealership and is now well-suited for use as a service shop or storage facility. The property is zoned C2 – Service Commercial and offers prime potential for future development, providing an excellent opportunity for expansion or new construction. Don’t miss this chance to invest in a highly visible, versatile commercial property in a growing and dynamic area. (id:60626)
Century 21 Twin Realty
762 Bradford Avenue
Fort Erie, Ontario
Welcome to 762 Bradford AvenueLocated in Fort Eries highly sought-after Crescent Park, this brand new (2025) 5-bedroom, 2.5-bath detached home offers over 2,400 sq ft of thoughtfully designed living space.The main floor features 9 ceilings and a modern kitchen with a large island, quartz countertops, upgraded cabinetry, pantry, and stylish backsplash. Upstairs, enjoy five spacious bedrooms, including a primary suite with a 4-piece ensuite, a second 3-piece bath, and a full laundry room for added convenience. Notable upgrades include: floating vinyl plank stairs with upgraded railings, enhanced window casements, and extended upper kitchen cabinets. The unfinished basement is ready for your personal touch. Perfect for growing or multi-generational families! (id:60626)
Realty 7 Ltd.
42 Fairmont Park Lane S
Lethbridge, Alberta
Welcome to this gorgeously updated home in the highly desirable Fairmont neighbourhood on the south side of Lethbridge!! Located across the road from a serene pond in a peaceful cul de sac, just moments from Costco, shopping centres, schools, parks, restaurants, and a wide variety of other amenities, this home offers both convenience and tranquility! Surrounded by stunning nature and providing a quiet, family-friendly atmosphere, this home’s location is unbeatable! This home boasts incredible curb appeal, with a large driveway and double attached garage that offer ample off street parking. A mature tree graces the front yard, adding both beauty and privacy to the property! In the backyard, you’ll find several more mature trees, creating a lush and private retreat for you and your family. The gorgeous two-tiered rubberized deck is perfect for both relaxation and entertaining, featuring a new, built-in Beachcomber hot tub, a pergola, and an electric windscreen for added comfort. The fully fenced yard offers plenty of space for kids to play, complete with a playset and expansive grassy areas. For cozy evenings, the fire pit patio area provides the ideal spot to unwind with family and friends. The exterior of the home is also equipped with permanent Christmas lights that can be set to any color, bringing festive cheer to the property year-round. Now, stepping inside, you’ll find a home that has been thoughtfully updated and renovated! The main level offers a spacious and inviting layout with brand new vinyl plank flooring in several areas, a natural gas fireplace in the living room, fresh paint, new light fixtures, and a stylish feature wall with floating shelves in the dining room! The kitchen is a chef’s dream with brand-new appliances, including a fridge, stove, dishwasher, microwave, and hot water dispenser, as well as a new kitchen faucet!! Speaking of new appliances: the home is also equipped with a new furnace, new air conditioning, and a brand new smart washer a nd dryer, ensuring that ALL the “big ticket” items have been taken care of for you!! Upstairs, you’ll find three spacious bedrooms, perfect for a young family. The massive primary bedroom serves as a true retreat, providing plenty of space to relax and unwind. The primary bathroom en suite has been thoughtfully updated with a luxurious new soaker tub, faucets, and toilet. The upstairs area also includes a full bathroom with updated faucets on the double vanity. Downstairs, the family room is generously sized, providing ample space for movie nights and entertaining! The giant wet bar downstairs is also sure to make you unforgettable hosts! Additionally, there is a bedroom and flex room downstairs, (currently set up as a craft room) but could easily be transformed into an office, study, or additional storage space. With a fantastic combination of interior updates, ample space, and stunning outdoor features, this home truly offers everything your family needs!! Call your REALTOR® and book your showing today! (id:60626)
Grassroots Realty Group
205 6a Street
Stirling, Alberta
Welcome to this INCREDIBLE family home in the peaceful community of Stirling, Alberta—offering space, comfort, and thoughtful construction on a sprawling 1.22 acre lot filled with mature trees and endless potential for outdoor living!! Built with ICF (Insulated Concrete Forms) all the way to the roofline, this home offers superior insulation that helps block outside noise and keep utility costs impressively low. Inside, you’ll be greeted by soaring vaulted ceilings that create a grand and airy feel on the main level! The spacious kitchen and dining area are perfect for entertaining or family meals, and they flow seamlessly out to a back deck ideal for BBQs and relaxing evenings. The primary bedroom is a beautiful retreat, complete with a generously sized en suite designed for two. A second bedroom on the main floor offers flexibility—it’s perfect as a guest room, nursery, or home office. Downstairs, the fully finished basement features a massive open family room, three more large bedrooms, and a full bathroom—making it ideal for teens, guests, or additional living space. Outside, the park-like yard offers room for kids to run, basketball to be played, gardens to grow, or family gatherings to host under the shade of mature trees. There are raised garden beds, raspberry canes, canal access, and plenty of space for playsets and trampolines. With its functional layout, high-end construction, triple attached garage, and peaceful rural setting just 20 minutes from the city of Lethbridge, this home is a must-see for families looking to spread out and enjoy all that small-town living has to offer! Call your REALTOR® you don’t want to miss it! (id:60626)
Grassroots Realty Group
3209 6537 Telford Avenue
Burnaby, British Columbia
Welcome to Telford by Intracorp, the center of the universe! This luxurious 2-bedroom, 2-bathroom unit in Metrotown offers stunning ocean, city, and mountain views. Features include high-end Miele appliances, engineered countertops, built-in wardrobes, laminate flooring, LED lighting, air conditioning, 1 parking spot, and 1 locker. Amenities include a concierge, fitness center, yoga and dance room, games room, karaoke room, movie room, ping pong room, party room, dog run and wash, bike repair station, and outdoor BBQ area. Just two minutes from the Metrotown Skytrain, Crystal Mall, Metrotown Mall, shopping, and dining. Walking distance to BONSOR Recreation Center and Central Park, with easy access to BCIT and downtown Vancouver. School catchment is Burnaby South Secondary. (id:60626)
Sutton Group - 1st West Realty
6431 Abbey Rd
Duncan, British Columbia
Look no further for your new family home! This main level entry 4 bed, 3 bath house is well laid out and is located on a fantastic no through road in desirable Maple Bay. Great curb appeal with its wood siding and brick accents and beautifully landscaped private 0.41-acre lot with a large, fenced backyard, garden and compost area, concrete patio, and greenspace. Inside features include a sun-filled formal living room with soaring vaulted ceilings and a cozy fireplace. There is a family room (with woodstove) off the bright spacious kitchen with stainless appliances and access to the outdoor patio. 3 Generous bedrooms upstairs including the primary suite with large 5pc ensuite, walk-in closet and bonus room, and one bedroom down. Close to beautiful beaches, marinas, hiking and biking trails and only 10 minutes to Duncan. Don't miss seeing this one! (id:60626)
Pemberton Holmes Ltd. (Dun)














