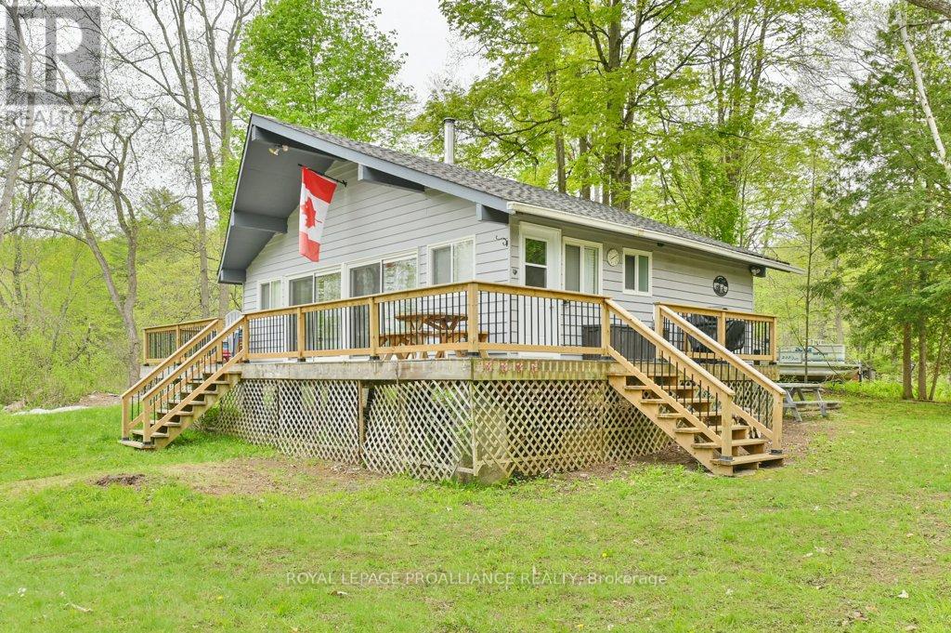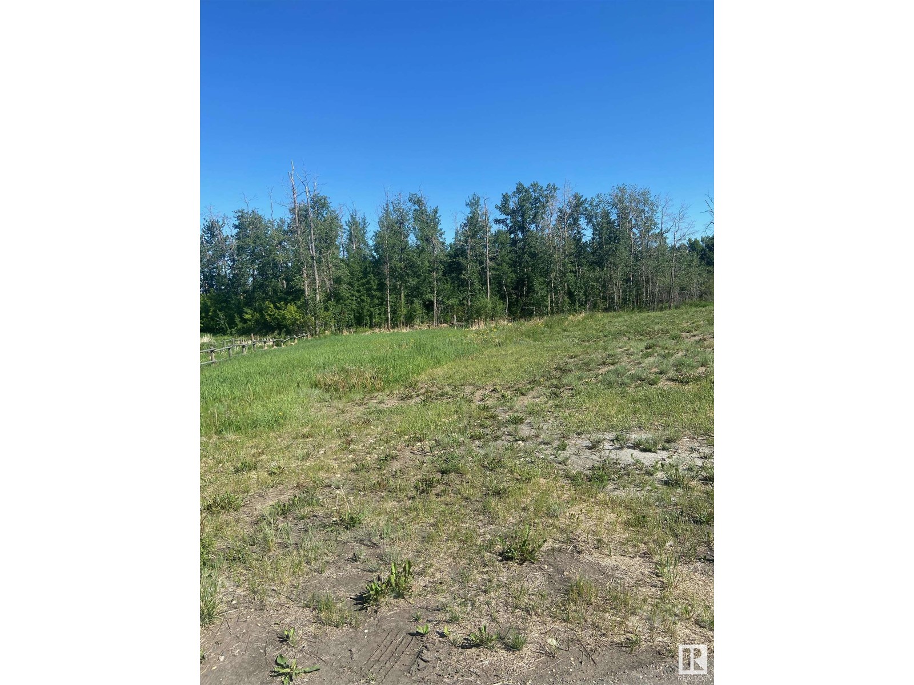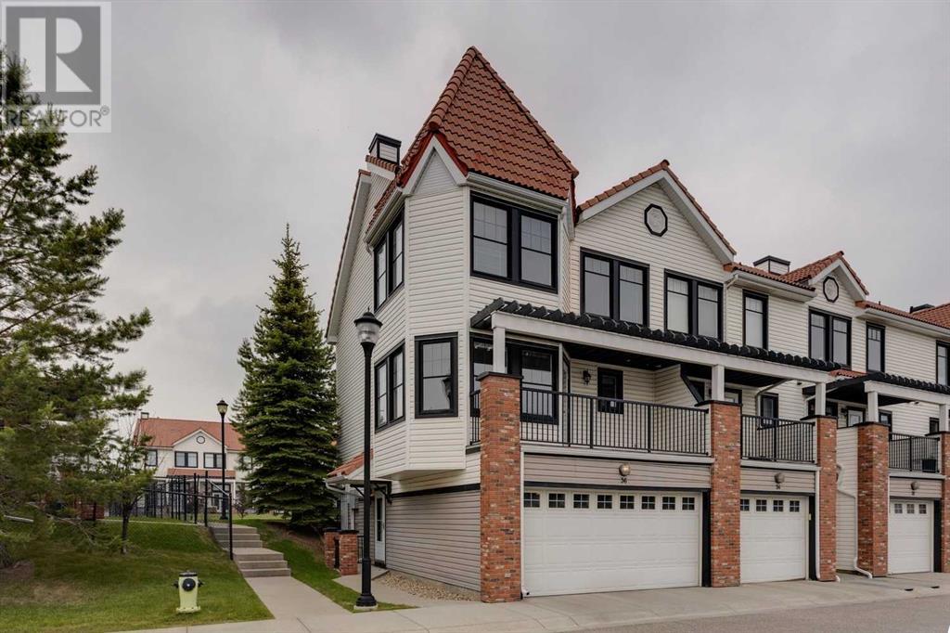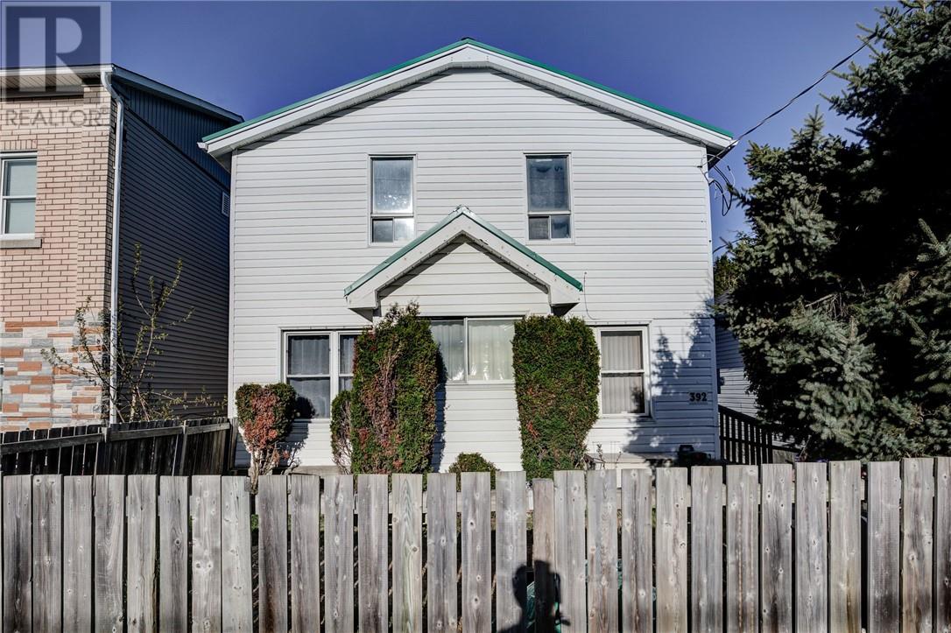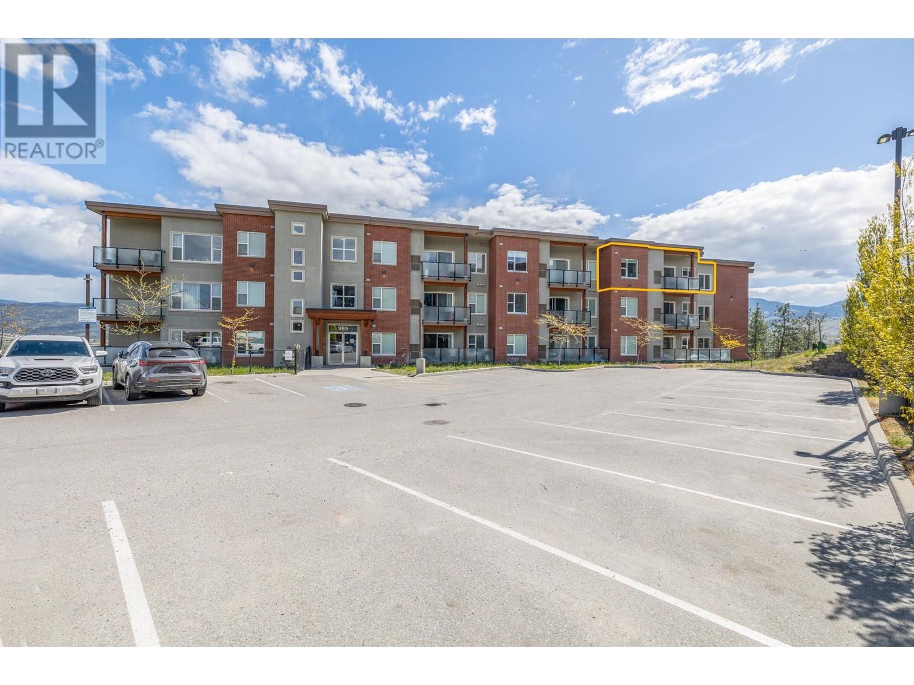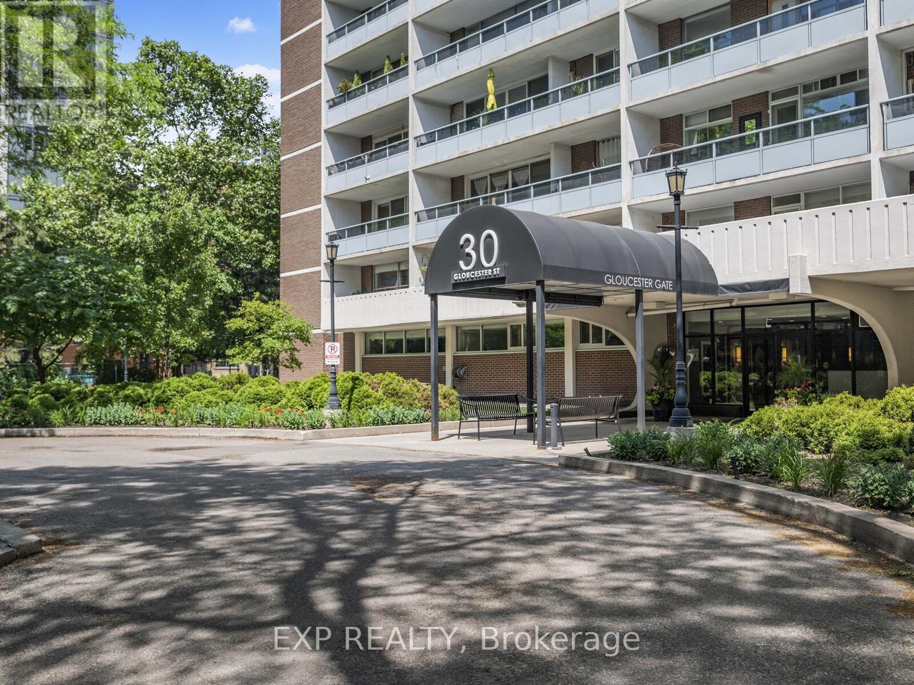A - 206 Cottage Lane
Tweed, Ontario
TWO SEPARATELY DEEDED WATERFRONT LOTS! This rare riverfront offering includes a cozy cottage on one lot and a second, vacant waterfront lot next door together providing 245 feet of shoreline along the peaceful Black River. Whether you're looking to expand, build, or simply enjoy the extra space and privacy, this unique opportunity also holds incredible potential as an income-generating property. Rent out the cottage, develop the second lot, or create a family compound the possibilities are endless. RIVERFRONT RETREAT Tucked away in natures embrace, this charming 3-bedroom cottage features a fun loft perfect for kids, an open-concept kitchen/living/dining area with cathedral ceilings, a cozy woodstove, and two sliding glass walkouts to a large deck overlooking the river. Recent updates include the kitchen, bathroom, flooring, windows, and doors and its being sold fully furnished, so you can move right in and start making memories. Enjoy excellent fishing, canoeing, swimming, and summer fun with a sandy shoreline and deep water off the dock ideal for relaxing on those warm, lazy days. Fireflies, campfires, and riverside serenity your peaceful escape (or perfect rental) awaits. New Bell Fibre Internet is now available on Cottage Lane. (id:60626)
Royal LePage Proalliance Realty
134 52367 Rge Rd 223
Rural Strathcona County, Alberta
UNICORN...ONE OF THE LAST LOTS TO BUILD ON CLOSE TO SHERWOOD PARK....STUNNING EXECUTIVE ACREAGE LOCATED JUST 3 MINUTES TO Sherwood Park.... If you love wildlife you will love The Grange Country Estates. By the way it has CITY WATER AND SEWER. There is over 82 acres of municipal reserve protecting important wildlife corridors and enhancing property values. This is an elite subdivision and truly one of a kind. Visit REALTOR® website for additional information. (id:60626)
RE/MAX Elite
1404, 1111 10 Street Sw
Calgary, Alberta
Located in the heart of the Beltline, LUNA is a great place to call home. This suite was designed with a chef inspired kitchen, superior finishes throughout, 9' ceilings and an open concept living area. Additional features include in suite laundry, a 5 piece double vanity master ensuite, and a spacious walk through closet. Amenities include visitor parking, 2 guest suites, owner's lounge, a private courtyard and a full fitnessfacility with yoga studio and steam room. With panoramic unobstructed city views, this suite is a must see! (id:60626)
Century 21 Bamber Realty Ltd.
36 Royal Oak Lane Nw
Calgary, Alberta
This pristine executive-style townhome is perfect for the discerning buyer—just move in! END UNIT | 2-CAR ATTACHED GARAGE | AMPLE PARKING | STUNNING VIEWS! | FULLY FINISHED. Featuring a wonderful design and layout, this is the best model and location in the complex. The extra-large great room boasts soaring two-story ceilings, patio doors leading to a fenced yard, and a cozy gas fireplace. The open-concept kitchen and nook area come equipped with upgraded appliances, stylish tile floors, and fixtures, all while offering views of the park and playground. It’s ideal for entertaining, with shaker-style wood cabinets, a spacious pantry, and easy access to the deck—perfect for BBQs! Additional highlights include main floor laundry, an oversized master bedroom, gleaming hardwood floors, and a finished lower-level family room with built-in wall units. Custom storage organizers are in all closets, and the mature landscaping with numerous trees enhances the beauty of this amazing complex. Conveniently located near transit, shopping, schools, parks, and Stoney Trail! (id:60626)
Century 21 Bamber Realty Ltd.
392 Melvin Avenue
Sudbury, Ontario
Exceptional Handicap-Accessible Duplex – 2-Bed Upper & 3-Bed Main Unit! This unique and versatile property offers incredible value with a fully self-contained 2-bedroom upper unit and a spacious 3-bedroom main floor unit, perfect for multi-generational living, rental income, or owner-occupancy with added flexibility. A stunning 2013 addition expands the main unit to include a large primary bedroom, a bright living room with a walkout to the back deck, a beautiful full bathroom with walk-in shower, laundry hookups, and an impressive 24' x 32' attached heated & powered garage. Accessibility is thoughtfully integrated with a private elevator from the garage to the main floor. Major mechanical upgrades include a gas furnace (2019), central A/C (2013), and on-demand hot water heater (2022). Located close to all the important amenities, this property combines functionality, comfort, and long-term value—an outstanding opportunity you won’t want to miss! (id:60626)
RE/MAX Crown Realty (1989) Inc.
392 Melvin Avenue
Sudbury, Ontario
Exceptional Handicap-Accessible Duplex – 2-Bed Upper & 3-Bed Main Unit! This unique and versatile property offers incredible value with a fully self-contained 2-bedroom upper unit and a spacious 3-bedroom main floor unit, perfect for multi-generational living, rental income, or owner-occupancy with added flexibility. A stunning 2013 addition expands the main unit to include a large primary bedroom, a bright living room with a walkout to the back deck, a beautiful full bathroom with walk-in shower, laundry hookups, and an impressive 24' x 32' attached heated & powered garage. Accessibility is thoughtfully integrated with a private elevator from the garage to the main floor. Major mechanical upgrades include a gas furnace (2019), central A/C (2013), and on-demand hot water heater (2022). Located close to all the important amenities, this property combines functionality, comfort, and long-term value—an outstanding opportunity you won’t want to miss! (id:60626)
RE/MAX Crown Realty (1989) Inc.
931 Kingston Heights Drive, Ravenwood
Kingston, Nova Scotia
Modern, spacious one level living. This floor plan just works! It's sunny south facing foyer shares a closet with the garage entry and opens to 9' ceilings and central Great Room. A Front Flex space perfect for 2nd TV Room, Home Office or 4th Bedroom at the front, then 2 of its 3 bedrooms & family bath. Stunning Black & Walnut Cabinetry with quartz counters and undermount sink. Large Pantry cupbrd, eat in island and dining area with access to the covered porch with outdoor kitchen. (Includes bar fridge, smoker, grill and sink). Spacious Primary Suite overlooks the quiet treed backyard and has full ensuite with heated floors, curb free shower and large Walk-in Closet. All this on one easy to clean and maneuver level with Wide Plank Laminate and 2'x2' tiled floors. even has an EV Charger outlet. Lot has mature trees, is landscaped with Paved drive to come. Enjoy the sidewalks & bike lanes of Kingston, Mins to Schools, shopping, DND, and all the amenities of Kingston/Greenwood. HST included in the purchase price with rebates to Builder. Ready for immediate occupancy. (id:60626)
Exit Realty Town & Country
1985 Burtch Road Unit# 22
Kelowna, British Columbia
Excellent investment. Welcome to Greystokes Gardens – where comfort, convenience, and community come together in a family-oriented townhouse complex designed for modern living. This stylish three-bedroom, two-bathroom townhome offers an open concept layout, featuring a towering high ceiling in the living room that fills the space with natural light. The open-concept design creates an airy and inviting atmosphere, perfect for both relaxation and entertaining. This end unit boasts a freshly painted 24x13 deck, the largest in the complex, with the exciting potential for a three-foot extension, ideal for morning coffee, evening gatherings, or simply unwinding in the fresh air. Beyond your doorstep, the complex boasts a large playground, where kids can play freely while remaining close at hand. Nestled in a centrally located, fantastic neighbourhood, you’ll have easy access to shopping, dining, schools, and transit, making everyday life effortless. This is life as it should be—comfort, community, and a place to call home. Three parking stalls are available, including one in a covered carport. Month-to-month rentals are permitted, and there are no age restrictions or pet restrictions. Don’t miss your chance to experience Greystokes Gardens! (id:60626)
RE/MAX Kelowna
2301 5380 Oben Street
Vancouver, British Columbia
Sky-high living with million-dollar views! Start every day with stunning mountains and cityscapes from your covered balcony on the 23rd floor at Urba by Bosa. A bright open layout boasts floor-to-ceiling windows, rich hardwood, and the sleek gallery kitchen. King-size bedroom with full closet, in-suite laundry, EV private parking, large storage, gym, clubhouse-all with low condo fees! Elevate your lifestyle and investment-enjoy unbeatable walkability, vibrant neighbourhood energy, and a quiet concrete building. Walk to Joyce Skytrain, Central Park, shops, and more. Rentals/pets ok. Central Burnaby-steps from everything, minutes to downtown. Perfect for first-time buyers or savvy investors. Step in & feel at home instantly-no renos or repairs needed. The view brings in light all day, and the smart floorplan maximizes every inch. Hosting friends? Private balcony BBQs and open-concept living let you entertain in style. Secure parking, onsite amenities, and a welcoming community make life easy. (id:60626)
Team 3000 Realty Ltd.
985 Academy Way Unit# 308
Kelowna, British Columbia
Explore the convenience and comfort of this bright and spacious top-floor corner unit nestled in the Academy Hill community, the closest complex to UBCO campus and Aberdeen preparatory school. Featuring 2 bedrooms plus a den (currently serving as a third bedroom) and 2 bathrooms, it offers an open living concept with stainless steel appliances. Additionally, there's a bonus area in living room currently furnished with a sofa bed, perfect for accommodating family or friends visiting. This southwest-facing unit includes one underground parking spot and a storage unit Enjoy effortless access to nearby amenities such as a corner store grocery, pizza shop, medical clinic, restaurants etc. Whether you're seeking UBCO student housing or a savvy investment in the University District, don't let this extraordinary opportunity slip by! Room Measurements taken from Iguide and Sqft taken from strata plan. (id:60626)
Oakwyn Realty Okanagan
204 - 1 Duplex Avenue
Toronto, Ontario
LOCATION LOCATION LOCATION!!! Rarely Offered Condo in Quiet Boutique Building. Ultra Spacious 1254 Sq Ft 2 Bedroom, 2 Storey Urban Oasis With Sumptious 162 Sq Ft New York Style Terrace Walkout From Primary. Almost Impossible to Find A Condo This Size. Size DOES Matter!!! Both Bedrooms With 4-Pce Ensuite Bathrooms and Large Closets. Minutes to 401, Steps to TTC, Easy Commute to Downtown. Underground Access to Finch Subway, No Need to Go Outside in Winter. Shopping & Restaurants At Your Doorstep. Perfect Space for Downsizers. Opportunity of a Lifetime for Renters To Own. Great Value ... $419/SQUARE FOOT!!! Come & See For Yourself, You Won't Believe Your Eyes!!! (id:60626)
Keller Williams Portfolio Realty
311 - 30 Gloucester Street
Toronto, Ontario
Charming 2-Bedroom Co-Ownership Condo in the Heart of Toronto! Welcome to this spacious and well-maintained, 2-bedroom, 1-bathroom nestled on a quiet, tree-lined street in one of Toronto's most vibrant downtown neighbourhoods. Located just steps from Yonge and Bloor to the West and the Village to the East. Inside, you'll find a functional layout with generously sized rooms, large windows and ample storage throughout. The living and dining areas are ideal for entertaining, while the kitchen provides plenty of cabinet space for all your culinary needs. The bedrooms are both bright and comfortable. The condo is Carpet-Free. Enjoy the charm of this well-kept building. On-site amenities include a ground level terrace with BBQ, gym, and visitor parking. Just minutes from transit, shopping, cafes, and Yorkville, this location can't be beat. Whether you're a first-time buyer, downsizer, or investor, this condo offers excellent value in a prime downtown location. One monthly payment includes heat, hydro, water and Property Taxes. Don't miss your chance to live in the heart of the city! (id:60626)
Exp Realty

