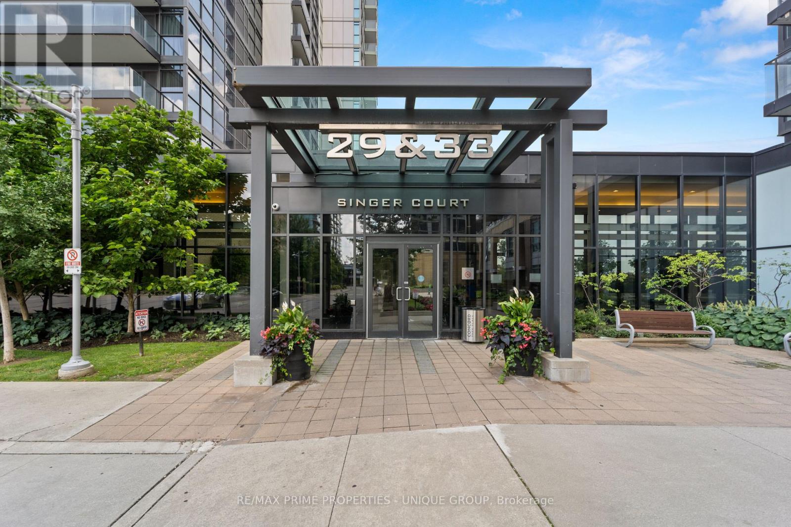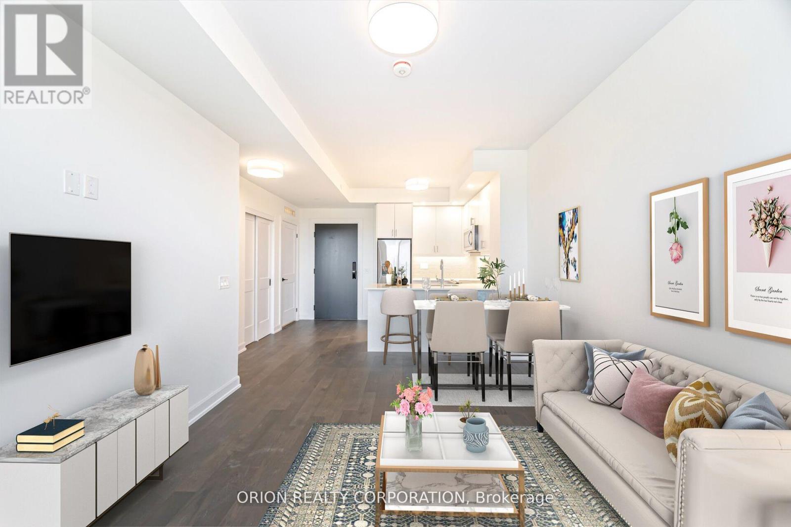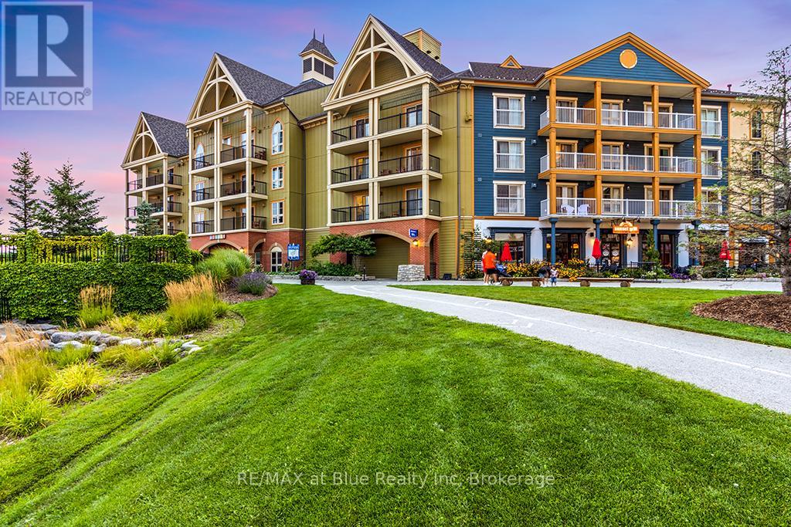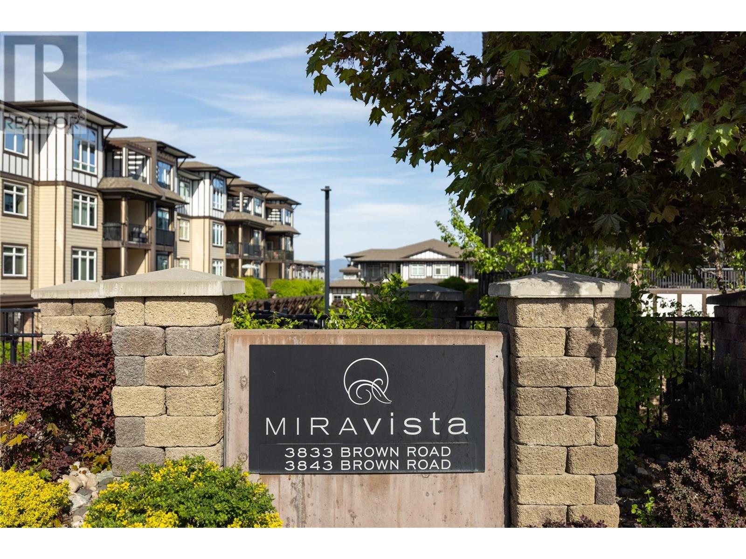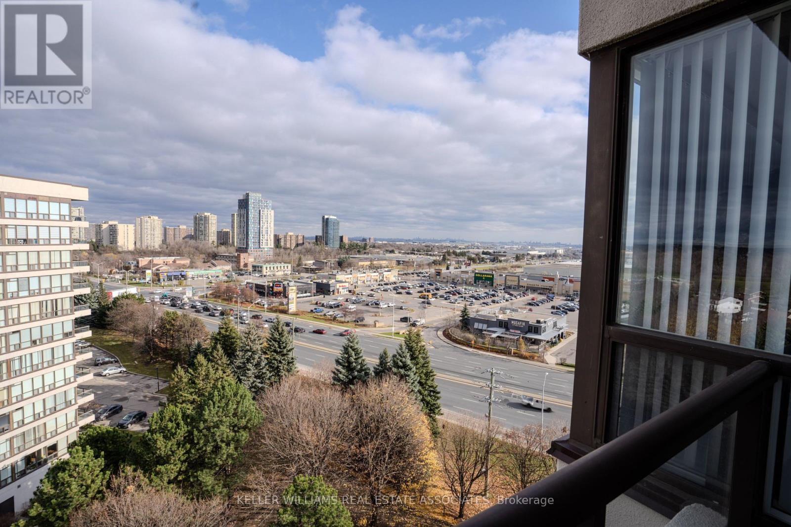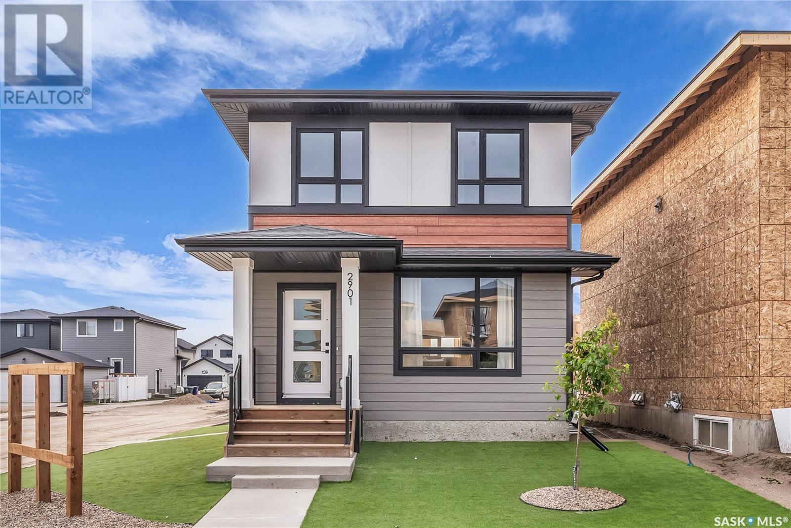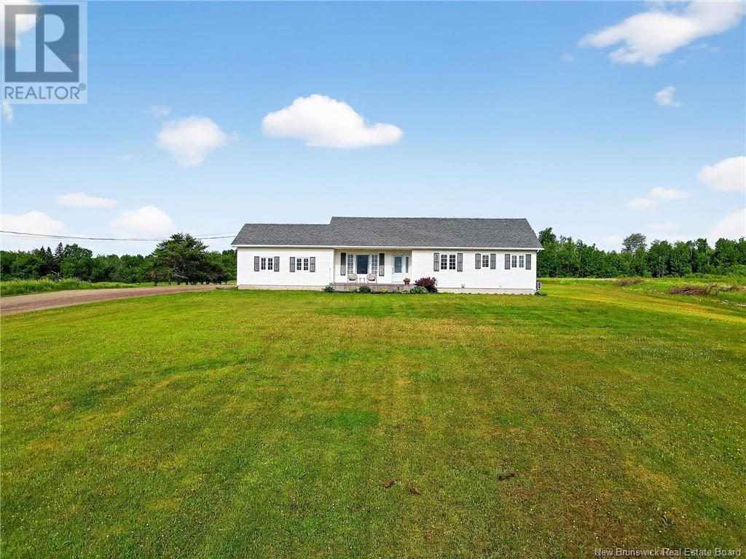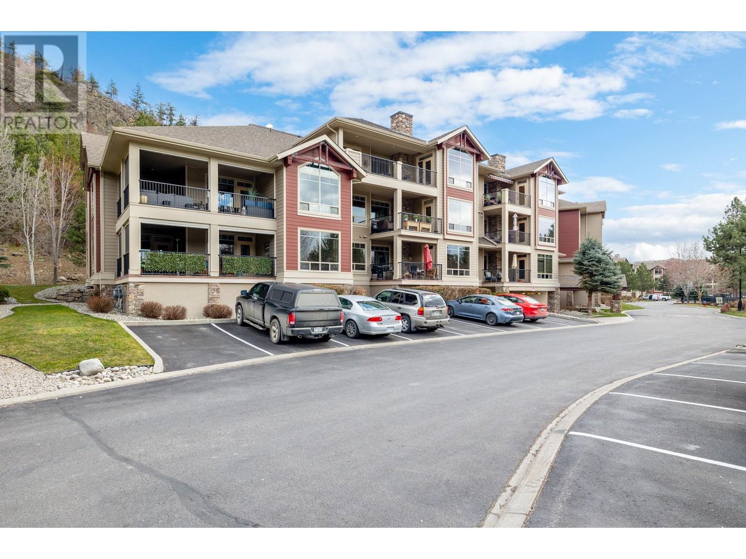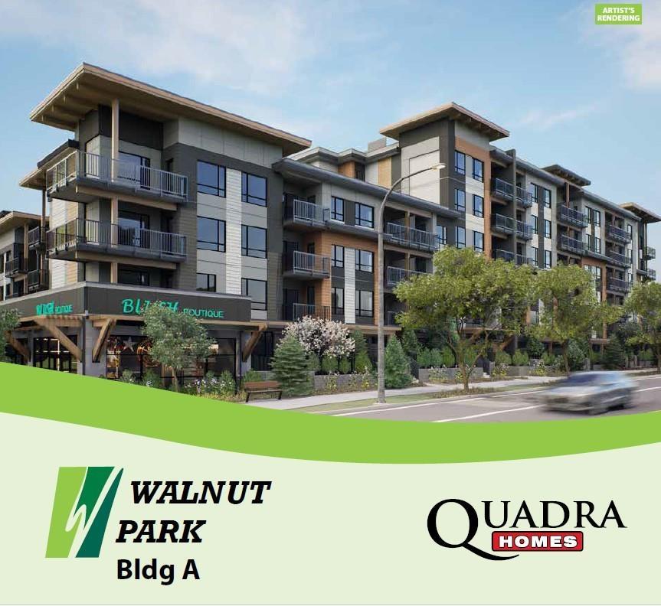2207 - 29 Singer Court
Toronto, Ontario
*Welcome to this beautifully maintained 1+1 bedroom plus unit in sought Bayview Village community!* Functional open concept layout with upgraded kitchen & long granite centre Island. *Flooring and bathroom recently updated. *9 Ft ceilings with floor to ceiling windows. 2 walk-outs to large balcony with clear unobstructed north views! *Parking and locker included. Fabulous Five-Star Amenities, Includes Swimming Pool, Jacuzzi, fully equipped Gym, Party Room, Outdoor Patio with BBQs, Theatre, and Games Room. Nestled in a prime location at Leslie & Sheppard, you're just steps from Leslie Subway Station, Oriole GO Station, IKEA, and minutes to Bayview Village, Fairview Mall, and highways 401 & 404. Plus, enjoy 24-hour security for peace of mind. Great opportunity in the heart of the city. (id:60626)
RE/MAX Prime Properties - Unique Group
283 Abinger Crescent Ne
Calgary, Alberta
Welcome to 283 Abinger Crescent NE, a fully finished and recently updated home in the family-friendly community of Abbeydale. This well-maintained property offers 3+1 bedrooms, 1 full bath, and 2 renovated half baths, making it perfect for families, first-time buyers, or investors.Step inside to find new flooring on the main level, fresh paint throughout most of the home (except the primary bedroom), and newer light fixtures adding a modern touch. The main floor half bath was updated approximately 6 years ago, and the basement half bath was just fully remodeled.Upstairs, enjoy newer windows, bringing in plenty of natural light. The finished basement offers a spacious rec room, an additional fourth bedroom, and extra storage space.The exterior features a finished garage, roof replaced in 2020, and a hot water tank (installed in 2016 with approximately 1 year of warranty remaining). The carpets have recently been professionally cleaned, making this home truly move-in ready.Located on a quiet crescent, you’ll love the proximity to parks, schools, transit, and easy access to Stoney Trail and downtown Calgary.Don’t miss this great opportunity to own a beautifully cared-for home in a well-established neighborhood. (id:60626)
Real Broker
4821 Highway 1
Weymouth, Nova Scotia
Looking for small town living on one of the most beautiful coasts in Nova Scotia?Here is a well-built duplex in historic Weymouth, a town known as a summer getaway. Excellent for a rental investment or for family holidays. This 9-year-old duplex is fully rented.Each unit has 2 bedrooms and 2 baths and a laundry room. With each unit is a single garage, that together separate the units, making them soundproof and private. 4 bedrooms and 4 bathrooms in total with in-floor radiant heat. Weymouth has a grocery store, liquor store, hardware store, library, pharmacy, post office and many other conveniences. The town is not far from Digby and Yarmouth. Nearby attractions include coastal provincial parks, beaches, Kejimkujik National Park,and the Bay of Fundy whale watching tours. (id:60626)
The Real Estate Store
808 - 3220 William Coltson Avenue
Oakville, Ontario
WELCOME TO UPPER WEST SIDE 2 BY BRANTHAVEN. THIS BEAUTIFUL OPENCONCEPT SUITE IS 550 SQ.FT OF LIVING SPACE. A LARGE LIVING/DINING AREAWIITH NATURAL SUNLIGHT AND DIRECT ACCESS TO THE BALCONY FROM LIVINGROOM AND BEDROOM. FEATURES A MODERN KITCHEN WITH LOTS OF COUNTER ANDCABINET SPACE. UPGRADED KITCHEN APPLIANCE PACKAGE. WORLD CLASSAMENTIES, CLOSE TO SHOPS, SCHOOLS, PUBLIC TRANSIT, RESTAURANTS,GROCERIES AND MORE! (id:60626)
Orion Realty Corporation
408 - 190 Jozo Weider Boulevard
Blue Mountains, Ontario
MOSAIC TWO-BEDROOM SUITE WITH COURTYARD, POOL AND MOUNTAIN VIEW - Popular boutique-hotel inspired suite in Mosaic at Blue, located in the heart of Ontario's most popular four-season resort, Blue Mountain Village. Fully furnished condominium sleeps up to eight with king size bed in the master bedroom, two queen beds in the second bedroom and a queen pull out in living area. Nine foot ceilings with no condos above. Great location overlooking the courtyard, year round heated swimming pool with adjoining lap pool and the hot tub. View of the mountain from the balcony. Look out at the lovely mature trees off the balcony which provide added privacy and enjoy a quieter atmosphere with location being at far end of the amenities. In-suite storage locker for owners allows you to leave some personal items in your unit ready for your next stay. Separate owners ski locker and bike storage off the lobby. Separate Owners Lounge off the lobby. Direct access on the main floor to the Sunset Grill! Two levels of heated underground parking. Amenities include an exercise room, indoor sauna and outdoor year-round pool and hot tub. Easy check in right in the lobby of Mosaic. Blue Mountain Resort offer owners a fully managed rental program to help offset operating expenses. One time 2% BMVA entry fee payable on closing. Annual fees of $1.08/sq.ft. HST is applicable but can be deferred through participation in the rental program. Discounted list price due to September 2025 complete in-suite refurbishment. (see proposed refurbishment photos) $119,500 refurbishment cost to be paid by the buyer. (id:60626)
RE/MAX At Blue Realty Inc
3843 Brown Road Unit# 2303
West Kelowna, British Columbia
Public Remarks Discover the essence of modern living at Mara Vista in West Kelowna! Nestled amidst the breathtaking landscapes of the Okanagan Valley, this 2-bedroom plus den condo redefines luxury living. Step into the gourmet kitchen, equipped with sleek stainless-steel appliances, elegant granite countertops, and abundant storage space, offering both functionality and style. The spacious layout caters to professionals, couples, or small families, providing comfort and versatility for any lifestyle. Indulge in the resort-style amenities that Mara Vista has to offer, including a sparkling pool, inviting hot tub, and convenient guest suite for visitors. With TWO designated parking spots and ample visitor parking available, convenience is always at your fingertips. What sets this home apart is the inclusion of a rare standalone secure locker room in the parkade, ensuring quick and easy access to your belongings whenever you need them. Located in the heart of West Kelowna, Mara Vista provides a harmonious blend of tranquility and urban convenience. Explore the nearby renowned wineries, challenge yourself at prestigious golf courses, or embark on scenic hikes along picturesque trails. And when it's time to unwind, head to the shores of Okanagan Lake, just moments away. Don't just live – thrive in Mara Vista, where every day brings the perfect balance of serene living and vibrant city life. (id:60626)
Stilhavn Real Estate Services
1112 - 12 Laurelcrest Street
Brampton, Ontario
Welcome to 1112-12 Laurelcrest Street, a stunning 2-bedroom, 2-bathroom corner unit condo that boasts a rare 3 parking spaces; 2 underground and 1 surface! The living and dining areas feature classic hardwood parquet flooring, while both bedrooms are cozy with plush carpeting. The second bedroom is equipped with a custom Murphy bed, offering both style and functionality ideal for accommodating guests or creating a flexible home office space. Large windows adorned with vertical blinds flood the home with natural light, creating an inviting atmosphere. Step out from the living room onto your private balcony and take in the southeastern views perfect for morning coffee or relaxing evenings.This well-maintained building offers a wealth of amenities, including an outdoor inground pool, tennis court, gym, billiards room, media room, meeting/party room, card room/library, sauna, and hot tub. The beautifully manicured grounds are complemented by 24-hour gated security, ensuring peace of mind.Located just minutes from dining, shopping, transit, parks, and places of worship, this home is a perfect blend of comfort, convenience, and community. **EXTRAS** Parking spots: Level A - #26 and #114. Surface spot: #18 (id:60626)
Royal LePage Real Estate Associates
218 Leskiw Lane
Saskatoon, Saskatchewan
Welcome to the 'Century' - a charming 3-bedroom 2.5 bath home crafted by North Prairie Developments! This lovely home presents an exciting opportunity for homeowners with the option to add a legal basement suite, made even more enticing by eligibility for the SSI grant. Through this program, you could receive up to 35% of the basement suite development costs, making this an excellent investment opportunity. Step inside and be greeted by 9' ceilings and a spacious foyer that leads into the bright and airy living room. An abundance of natural light filters through the kitchen, illuminating the space and highlighting the architectural charm of the archways that grace the main floor, adding character and distinction to every corner. Upstairs, retreat to the spacious primary room featuring a walk-in closet and an ensuite with a built-in makeup area. Two additional bedrooms offer versatility for growing families or hosting guests, while second-floor laundry adds convenience to your daily routine. Outside, enjoy the ease of front landscaping already in place including underground sprinklers. Additionally, a 20'x20' concrete pad comes included. Don't miss out on the opportunity to make the 'Century' your forever home, complete with charm, functionality, and the potential for added value. Schedule your viewing today! **Under construction - target completion Sept 20205** (id:60626)
Coldwell Banker Signature
720 - 50 Thomas Riley Road
Toronto, Ontario
This bright and modern 1+1 bedroom, 1 bathroom unit offers over 630 sqft with an open-concept layout flooded with natural light from large windows. The sleek kitchen is equipped with stainless steel appliances and a stylish breakfast bar, perfect for both everyday living and entertaining. The spacious den is ideal for a home office, dining room or 2nd bedroom. Located in the vibrant Islington-City Centre West neighbourhood, this condo is steps from Kipling Subway & GO Station and offers effortless access to Hwy 427, the Gardiner Expressway, and the QEW. You can head downtown Toronto or in any direction with ease. With a near-perfect transit score of 95, this location is a commuters dream. Whether you're a first-time buyer, downsizer, or investor, this is your opportunity to own in one of Etobicoke's most desirable communities at a great price. Don't miss your chance to call this sophisticated space your own! Includes 1 locker and 1 parking. Unlimited high-speed internet included in maintenance fees! (id:60626)
Keller Williams Legacies Realty
465 Route 933
Haute-Aboujagane, New Brunswick
Welcome to 465 Route 933 in Haute-Aboujagane. Spacious bungalow with an attached garage that has been lovingly maintained by one family for over 30 years. This beautiful property has been the backdrop to a lifetime of cherished memories. Nestled on a stunning 2-acre lot, this home offers a perfect blend of comfort, functionality, and outdoor enjoyment. Step inside to a bright, open-concept main floor featuring a living room, a recently updated kitchen with island and backsplash, and a dining area with access to the back deck. The main floor also offers a large primary bedroom with a gorgeous 4pc ensuite with laundry. Two additional bedrooms and a family bath complete this level. The basement provides plenty of extra living space, including a large family room, a non-conforming bedroom, a 3pc bath, extra storage, and a second laundry area. Additional highlights include central heating, two mini-split heat pumps for year-round comfort, central vacuum, and wiring for a backup generator. Outside, your backyard oasis awaits with an inground heated pool, a large pool deck perfect for entertaining, a spacious Gazebo and 2 storage sheds. This home has offered comfort, warmth, and a sense of belonging through every season of life. From holiday gatherings to quiet everyday moments, this house has truly been a place where family and love have flourished. Now, its ready to be part of someone else's story. Call your REALTOR® for more information or to book your private viewing. (id:60626)
Creativ Realty
2770 Auburn Road Unit# 202
West Kelowna, British Columbia
Don't miss out on this meticulously renovated 2-bedroom, 2-bathroom apartment within the Terravita Complex next to Shannon lake. Step into the spacious living room and bask in the abundant natural light streaming through expansive West facing windows, relax on the large patio while taking in views of the Shannon Lake Golf course. The split bedroom layout offers both privacy and comfort with ample space in the primary bedroom for a work area or a make up station. The home has been recently renovated, upgrades include quartz counter tops for kitchen as well as bathrooms, hardwood floors in the bedrooms, lighting fixtures and a new coat of paint. It is also conveniently located near hiking trails, elementary as well as middle schools all within walking distance. For the fishing and golfing enthusiasts, Shannon lake and Shannon Lake Golf course is just right ""next door""! Don’t miss you chance to see this beautiful unit, book your showing now! (id:60626)
Oakwyn Realty Okanagan-Letnick Estates
A123 8233 208b Street
Langley, British Columbia
Discover Walnut Park by Quadra Homes, completing in December 2025. This 1-bedroom assignment offers modern living in Langley's prime location at 208 St & 83 Ave, close to shopping, dining, schools, and transit. This stunning unit features 9-foot ceilings, large energy-efficient windows, and upgraded oak-toned vinyl plank flooring throughout (no carpet!). The sleek kitchen boasts stainless steel appliances, quartz countertops, and ample cabinet space. Included are two portable A/C units, a spacious balcony, a storage locker, and underground parking pre-wired for an EV charger. With low strata fees and pet-friendly policies (2 pets under 30kg), this is your opportunity to secure a stylish, high-quality condo in an unbeatable location. Don't wait--your dream home awaits! (id:60626)
Sutton Group-West Coast Realty (Langley)

