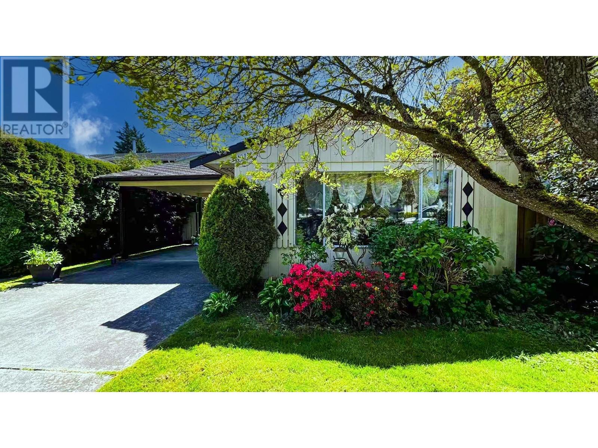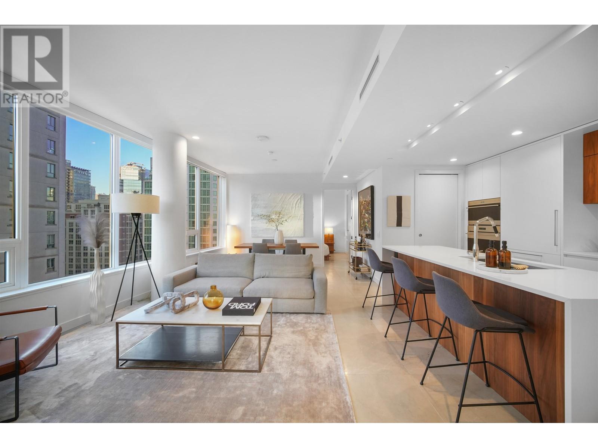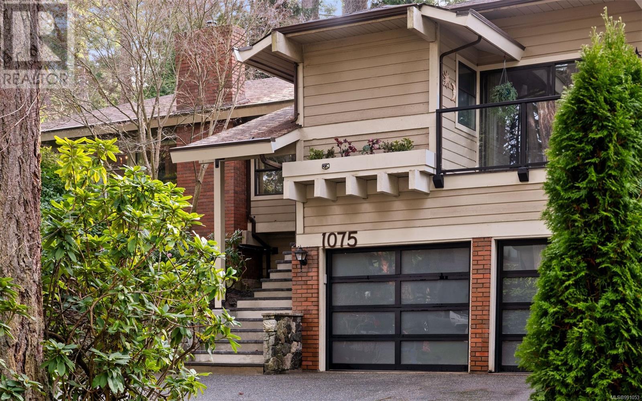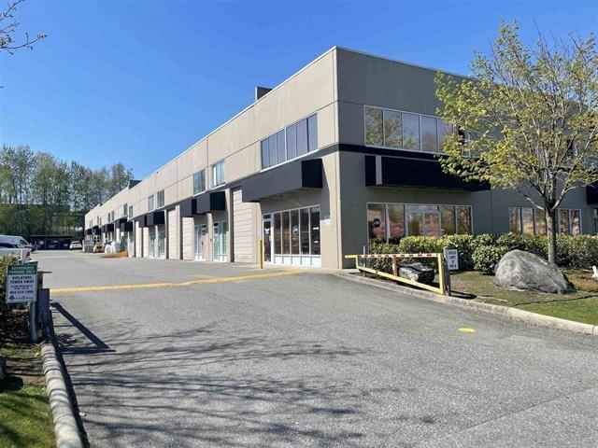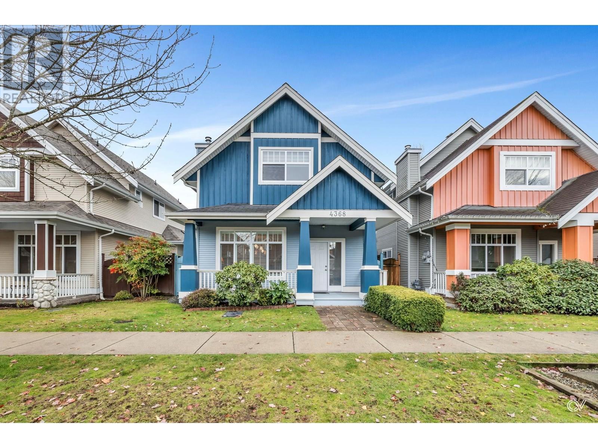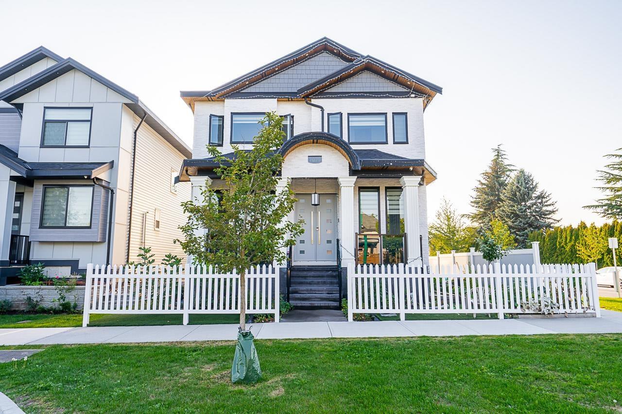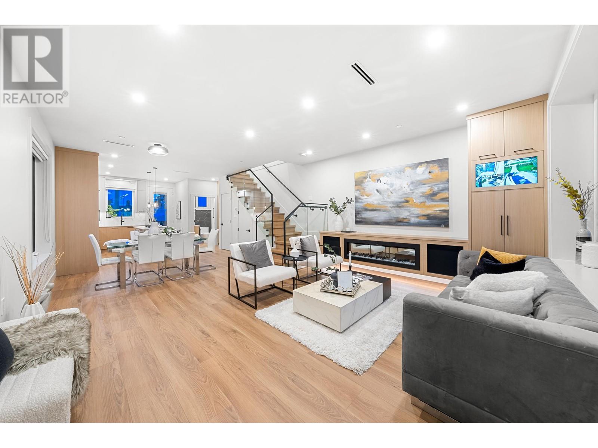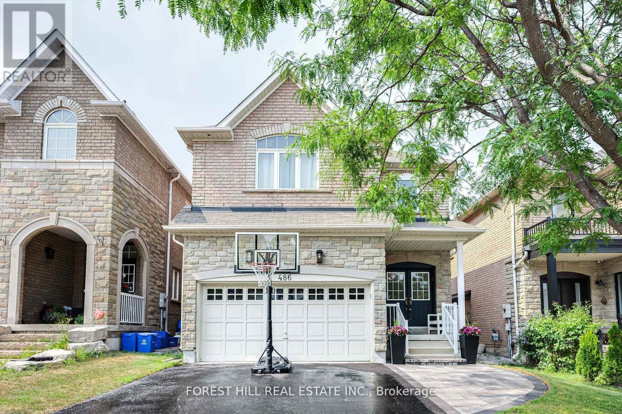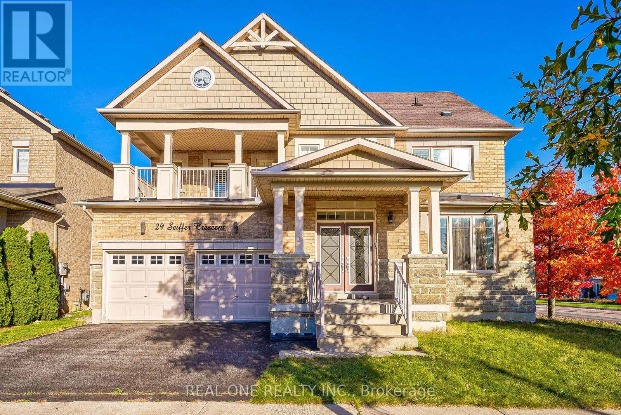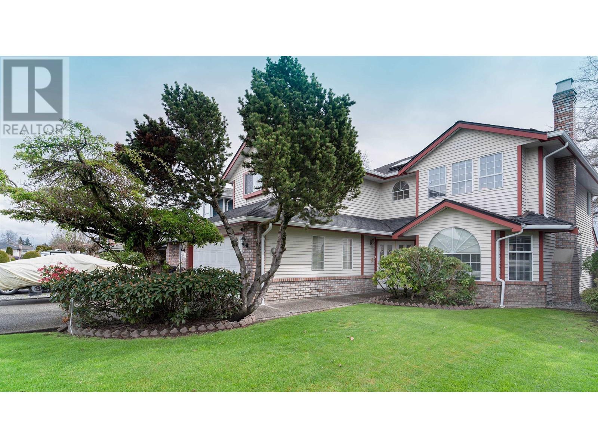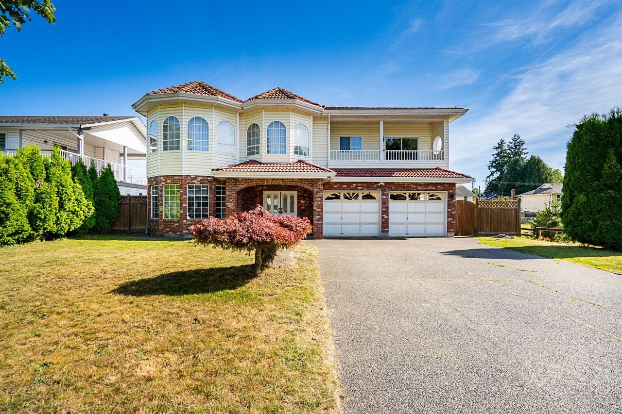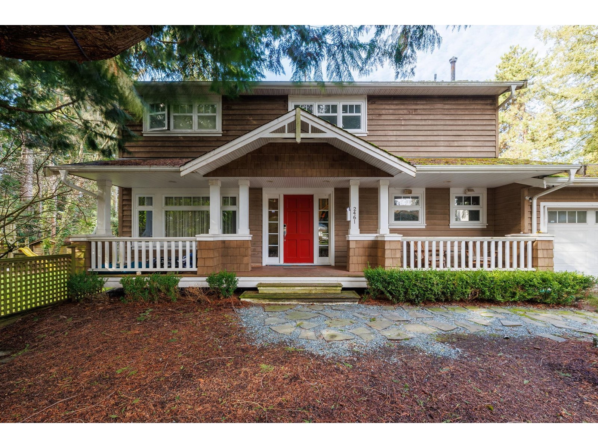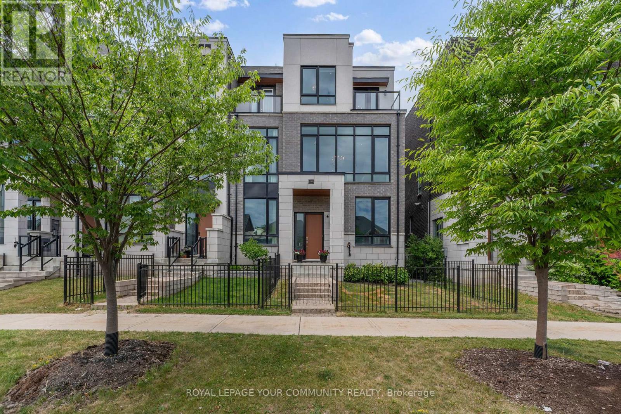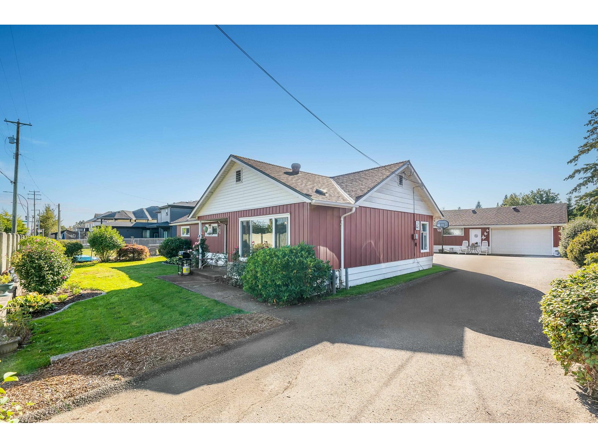24670 106 Avenue
Maple Ridge, British Columbia
An amazing home with 3,621 sqft of luxurious living space, it feels spacious and inviting. The main floor, featuring a great room, kitchen, dining, living, & sitting area with 10' ceilings, an ideal for family gatherings and entertaining. Step outside to a private deck off the kitchen that leads to the patio and BBQ area, all nestled within a fenced backyard for privacy. Upstairs, you´ll find 3 comfortable bdrms and a sitting room, perfect for quiet time/reading. The oversized primary bdrm offers a luxurious ensuite and a generous WIC. The lower level is a large, superb 1 bdrm suite that boasts its own private entrance and plenty of storage. For those who love their cars, the incredible garage is a car enthusiast's dream, complete with tile flooring, a 240V outlet, and additional lighting. (id:60626)
RE/MAX Heights Realty
11311 Caravel Court
Richmond, British Columbia
Lovingly maintained home located in a highly sought after RMD Steveston Fisherman's Wharf. 3 Bedrooms upstairs; Downstairs features spacious Living Room with cozy fireplace, bright open Kitchen & Dining area,large Laundry Room, and a Family Room leading to a south-facing, rose-scented, fully fenced and charming private Backyard. House situated on a cul-de-sac in a rare quiet inner street with a great Feng-Shui shape (S-N pocket land ) & plenty of parking. Desirable school catchments:5mins walk to Westwind Elementary & McMath Secondary (Homma Elementary for French Immersion). Short stroll to all amenities, transit, community, supermarkets, restaurants, shops, historic Steveston Village and Garry point Park. Move-in, buy as an investment or build a new multi-family home. Must see! (id:60626)
Royal Pacific Realty (Kingsway) Ltd.
27 - 2165 Stavebank Road
Mississauga, Ontario
Welcome to 2165 Stavebank Road, nestled in the prestigious and highly sought-after Colony neighbourhood. This beautifully appointed 3-bedroom Bungaloft offers nearly 2600 square feet of elegant, maintenance-free living. From the moment you enter, you're greeted by an expansive great room bathed in natural light, with soaring 20-foot vaulted ceilings, skylights, and rich hardwood floors throughout. The open-concept kitchen is a dream for entertainers, seamlessly flowing into the living space for effortless gatherings. The spacious main-floor primary suite is a true retreat, featuring a cozy gas fireplace, walk-in closet, 3-piece ensuite, and a luxurious soaker tub. Upstairs, the versatile loft includes an inviting living area, private bedroom, and additional full bath ideal for guests or extended family. Step outside to a serene, landscaped backyard with a new composite deck and private garden oasis, perfect for peaceful mornings or evening relaxation. Situated just steps from the scenic Stavebank Ravine and conservation trails, and minutes from premier shopping, dining, and highway access. A rare offering that blends comfort, style, and conveniencethis is a home that must be experienced to be truly appreciated. (id:60626)
RE/MAX In The Hills Inc.
1405 885 Cambie Street
Vancouver, British Columbia
Experience refined at The Smithe by Boffo. This 2 bed, 2 bath, and den CORNER residence offers captivating city views and peekaboo water views. Italian marble flooring flows throughout, complementing the open-concept design. Premium Wolf and Sub-Zero appliances, custom Italian cabinetry by Binova, a spacious walk-in pantry, a wine cooler, to complete the chef's kitchen. The primary bedroom showcases illuminated custom built-in wardrobes and a spa-like ensuite with heated floors. The versatile den is ideal for work or relaxation. A built-in safe, automated Lutron blinds, a Savant smart system, and a large patio designed for year-round use elevate this home's luxury. Residents enjoy world-class amenities, including a 24-hour concierge, fitness center, and indoor/outdoor lounges. (id:60626)
Renanza Realty Inc.
1075 Quailwood Pl
Saanich, British Columbia
Exceptional Broadmead residence situated on a private & quiet cul-de-sac boasting pride of ownership throughout. This 4Bed 3Bath family home was recently refreshed w/new garage doors, front stairs & railing, new interior paint & more; nothing left to do but move in & enjoy! A large 9000+ sq/ft easy care lot is a West Coast dream w/natural landscaping, multiple SE exposed patios & a gazebo. Beautiful HW floors guide you through the home which features a functional floorplan suited for families & entertaining. The main boasts a large DR/LR w/Gas FP & a large family room w/2nd Gas FP that's easily accessed off the executive kitchen w/Granite counters, SS apps & built-in desk/bar. A spacious primary w/spa inspired ensuite, 2Beds & 1Bath complete the main. Downstairs find a 4th Bed/flex space w/a private patio & 1Bath; perfect for the in-laws or growing teens! A bonus huge walk-in crawl space & double car garage. Steps to Lochside Elementary, Rithet's Bog & just mins to Broadmead Village! (id:60626)
Pemberton Holmes Ltd.
960 Thermal Drive
Coquitlam, British Columbia
Opportunity knocks! Chineside home with MORTGAGE HELPER and every kids DREAM YARD! This amazing family home is COMPLETELY RENOVATED throughout with too many upgrades to mention. Metal roof in 2012 (lifetime warranty), new GAS RANGE, heated kitchen floors upstairs and downstairs, wide plank white oak flooring, GAS hookup for BBQ, Level 2 EV Charger in your double garage, NEST thermostat, voice activated lighting and more...check out the photos! Bonus flex space in the backyard can be used as an office, media room, PILATES studio or separate guest room. Short walk to Baker Elementary, Hillcrest Middle School & Dr. Charles Best Secondary. This is a must see, don't miss out! (id:60626)
Stonehaus Realty Corp.
10 8333 130 Street
Surrey, British Columbia
High-Exposure Industrial Warehouse in Prime Surrey Location in the heart of Surrey with excellent access to major routes.!!! Discover the perfect blend of functionality and convenience with this industrial warehouse unit in the sought-after Creekside Industrial Complex. Spanning approximately 2,558 sq. ft., this property features a fully finished upstairs mezzanine, complete with three private office rooms, a kitchen, and a full washroom - offering everything you need to grow your business. 'IL' zoning allows for light industrial, business park, and ancillary office uses. Efficient Design grade-level loading door. Approved City Plans, Simplify future renovations or upgrades with approved plans from the seller. Ample Parking availability ensures convenience for staff and clients. Measurements are approximate. Don't miss out - schedule your private showing today! (id:60626)
RE/MAX Performance Realty
4368 Blair Drive
Richmond, British Columbia
Don't Miss This Stunning Parkside Home! Experience the charm of this like-new, meticulously maintained gem. Nestled in an unbeatable location, this home features a double garage with convenient back lane access and underwent a complete renovation in 2022. New flooring, modern kitchen, bathrooms, fresh interior and exterior paint. Open/contemporary layout, the home boasts bright interiors with abundant natural light. Offering three spacious bedrooms and 2.5 bathrooms, close to schools, serene parks, vibrant shopping options, and Hwy 99, this property provides unparalleled convenience, saving you valuable time on daily commutes. Elementary: Tomsett Elementary Secondary: MacNeill McRoberts Secondary French Immersion: Anderson Elementary... (id:60626)
Royal Pacific Realty Corp.
7079 194a Street
Surrey, British Columbia
Top Quality built family home situated in the highly desirable neighbourhood of Clayton . This Open Concept corner Lot family home exudes functionality with a prime location. Main floor boasts with Living Room & Separate Dining room with over-sized windows for ample natural light. Family room with adjoining Beautiful main kitchen with bonus Wok Kitchen with Custom mill work. Top floor Master bedroom with walk-in closet, luxe ensuite & 3 other good size bedrooms. The basement boasts 2 Bedroom Suite & a Media/rec room for upstair use. HD Security Cameras. GREAT LOCATION. Easy access to major Highways, Shopping malls & Schools are few steps away. Book your showing appointment now. Don't miss it. (id:60626)
Century 21 Coastal Realty Ltd.
1810 E 55th Avenue
Vancouver, British Columbia
No Strata Fees! Located just steps from David Thompson Secondary School, this beautifully designed 5-bedroom home offers 1,846 square ft of luxurious living space, including a 2-bedroom LEGAL suite - perfect as a mortgage helper! Enjoy high ceilings on both the main and upper levels, with premium features such as HRV system, air conditioning, and radiant floor heating throughout. The open-concept main floor boasts a modern kitchen with quartz countertops, stylish backsplash, and high-end FISHER & PAYKEL appliances.Upstairs, the spacious primary bedroom features soaring ceilings, while the home is equipped with a security camera system and alarm for peace of mind. (id:60626)
Sutton Group-West Coast Realty
486 Apple Blossom Drive
Vaughan, Ontario
Welcome to 486 Apple Blossom Dr Stylish, Spacious & Exceptionally Upgraded! This beautifully maintained 4-bedroom, 5-bathroom home in the heart of Thornhill Woods is close to 3000 sqft and offers the perfect blend of comfort, function, and modern upgrades. The main floor features elegant hardwood flooring, potlights throughout, a large dining room ideal for hosting family gatherings or special occasions, and a fully renovated kitchen with quartz countertops, an oversized centre island, and stainless steel appliances perfect for cooking, entertaining, and everyday living. Upstairs, you'll find four generous bedrooms and the rare convenience of three full bathrooms on the second floor, offering exceptional comfort and privacy. All closets are outfitted with custom built-in organizers, adding style and smart storage throughout the home. The finished basement expands your living space with two additional bedrooms, a kitchen, a full bathroom, and flexible space for extended family, guests, or recreation. Plus, enjoy the convenience of main floor laundry. (id:60626)
Forest Hill Real Estate Inc.
9100 Jaskow Gate
Richmond, British Columbia
This spacious REDWOOD PARK house located in prestigious LACKNER area. Features SOLID OAK spiral staircase in 2 storey foyer. Nice layout and Spacious living room and dining room . Kitchen is bright w/skylight & Spanish style tiles. All 4 Bedrooms upstairs are large & bright. House is well kept and maintained in good Conditions, bring your upgrade ideas to turn this into your dream home.Best schools: Jessie Wowk Elementary, Richmond Christian, Steveston-London Secondary. One of best valuable house in Lackner Now.Open House from 1:30-4:30 pm Sunday(July 27,2025) (id:60626)
Multiple Realty Ltd.
1158 Strathaven Drive
North Vancouver, British Columbia
Stunning DUPLEX-style townhome at Strathaven, offering 2,964 sq.ft. on 3 levels. Relax on the deck or ENLARGED patio backing onto beautifully manicured gardens and greenbelt. Upstairs offers three SPACIOUS bedrooms including a large primary with custom walk-in closet and ensuite bathroom. The main floor boasts LEVEL ENTRY convenience with hardwood flooring, a gas fireplace open to both the living room and family room, a renovated kitchen and dining room with high vaulted ceilings. The versatile lower level is configured as a large rec room (space for 4th bedroom), full bathroom, abundant storage, and direct access to the extended patio. DOUBLE CAR GARAGE + driveway for 2 more cars. Fantastic location, close to numerous amenities, trails and Northlands Golf Course. *OPEN SUN 2:30-4:30pm* (id:60626)
Oakwyn Realty Ltd.
9451 Kanaka Street
Langley, British Columbia
Desirable BEDFORD LANDING! A village-style haven just steps from parks, the Fort-to-Fort Trail, and everything Fort Langley has to offer. Nestled on one of the quietest streets, this well-kept A-plan 2-storey with a finished basement offers a bright great room layout, 4 bedrooms, and 3.5 bathrooms. The open kitchen features granite countertops, stainless appliances, ample counter space for meal prep, and a central island - perfect for gatherings. Upstairs, the vaulted-ceiling primary bedroom includes a 4-piece ensuite, while 2 additional bedrooms share a Jack & Jill bathroom. Laundry is conveniently located on the same level. Downstairs offers a large rec room, study area, and a 4th bedroom - ideal for a growing family or guests. Heat pump new in 2021, Furnace 2021, Hot Water Tank 2022. A detached double garage plus one open parking space off the lane completes the package. Relax on the spacious front porch or stroll to nearby cafés, restaurants, and shops. This is modern living with true small-town charm! (id:60626)
Macdonald Realty (Langley)
29 Seiffer Crescent
Richmond Hill, Ontario
Client RemarksPremium Corner Lot A Stunning Aspen Ridge Home! An absolute showstopper on a 70' wide premium corner lot! This immaculate, sun-filled home by Aspen Ridge is packed with luxury upgrades, offering 3,162 sq. ft. above grade and a 1,600 sq. ft. finished basement, for a total living space of 4,800 sq. ft. From gleaming hardwood floors throughout to high-end finishes, every detail has been thoughtfully designed. The spacious family room features a gas fireplace, creating a warm and inviting atmosphere. The gourmet upgraded kitchen boasts granite countertops, a stylish backsplash, maple cabinetry, and crown moulding. Additional enhancements include brand-new wrought iron door inserts and fresh paint throughout! Premium Location & Finished Basement. Conveniently situated near Oak Ridges' new walking trails, top-rated schools, parks, and the community centre, this home is in a prime location. This turnkey home offers the perfect blend of elegance, comfort, and convenience. Don't miss out on this incredible opportunity! (id:60626)
Real One Realty Inc.
3760 Mckay Drive
Richmond, British Columbia
Exquisite and private setting, this house features 2 living rooms and 2 dining rooms, an open kitchen with centre island. A vaulted foyer with a curved staircase leading to 5 spacious bedrooms on the second floor, 2 big Skylights provide ample natural light inside the house. South facing fenced back yard for you to enjoy all season long. Updates includes New Exterior Paint (2015), New Skylights (2019), New Gutters (2018), New Roof (2011), New Hot Water Tank (2019). Easy access to Hwy 99 and walking distance to Aberdeen Skytrain Station, Walmart and various restaurants and shops. (id:60626)
RE/MAX Real Estate Services
12276 75a Avenue
Surrey, British Columbia
Spacious 2-level home in the heart of Strawberry Hill! This beautifully maintained basement-entry gem offers very spacious living on a 7,250 sq ft lot. Main floor features a huge living/dining area, bright kitchen with ample cabinetry, cozy nook, and a family room with walk-out deck to a private backyard oasis. Four generous bedrooms up, including a large primary with ensuite, plus a full bath and powder room. Basement includes Rec.Room, 2 bedrooms, full bath, laundry, and a separate 1-bedroom mortgage helper. Prime location near schools, parks, shopping, and transit. Steps from Surrey Masjid, Gurduwara Sahib, Khalsa School, KPU & Newton Athletic Park!! Rare opportunity - don't miss this chance! (id:60626)
RE/MAX Performance Realty
21 Thornton Avenue
Toronto, Ontario
***Absolutely Stunning*** Mouth To The Floor The Minute You Walk Through The Door*** Gourmet Kitchen, Four Bedroom With En Suite & Walk In Closet, Separate One Bedroom Bsmt Apartment, Hardwood And Crown Molding Through-Out, Heated Bathroom Floors On 2nd Floor, 5 Car Heated Private Driveway, Heated Double Car Garage With Extra Fireplace, Security Cameras, Granite Counter & Backsplash, Vinyl Deck, Hot & Cold Water In Garage And The List Goes On & O (id:60626)
RE/MAX Ultimate Realty Inc.
2461 124th Street
Surrey, British Columbia
$300K below assessed value. Here is your opportunity to live in the prestigious Crescent Beach Ocean Park neighborhood of South Surrey. This charming family home sits on a spacious 12,632 sq. ft. lot with a sunny west and south-facing backyard. The main level offers three bedrooms and two bathrooms, while the basement features a one-bedroom suite, perfect for in-laws or as a mortgage helper. Surrounded by nature yet just minutes from grocery stores and coffee shops, this home is steps from Crescent Beach and Crescent Park and only a 10-minute drive to the famous White Rock Beach. Located within the sought-after École Ocean Cliff Elementary and Elgin Park Secondary school catchments. (id:60626)
Jovi Realty Inc.
39 Nightshade Lane
Middle Sackville, Nova Scotia
SPECTACULAR Custom Design Build by ReDesigns Construction with amazing attention to quality & detail boasting 10' ceilings on the main level, 9' in upper level! Open concept living at its' finest with huge inviting foyer with soaring ceiling, spectacular showcase kitchen featuring expansive island with waterfall edge, sleek custom range wall, expansive counter & storage space, spacious walk-in pantry complete with sink/secondary fridge/quartz counters/tons of storage & work space, separate bar area...a chef & entertainers' dream! Adjoining spacious dining room with wall of windows opens to covered patio, living room features gorgeous custom wood feature wall & gorgeous floor to ceiling wall of windows! Main level Great Room is the perfect games & entertainment space featuring propane fireplace complete with custom mantle & feature wall, wet bar perfect for game night with pool table/game area! Main level office/den with private bath, huge mudroom with built-in bench & storage, powder rm & storage area. Primary Suite features gorgeous wall of windows, fireplace,walk-in closet & gorgeous ensuite bath with soaker tub & spacious walk-in shower. Upper level secondary suite with private bath, 2 additional bedrooms share a jack& Jill bath, well appointed laundry rm with sink/storage/folding area! Oversized 2 bay garage with gorgeous glass doors & epoxy floor,2 fully ducted heat pump systems for highly efficient heating & cooling throughout, 400amp electrical service, wonderful private location with circular driveway, and the perfect southern exposure yard fully finished and ready for you!!! (id:60626)
Keller Williams Select Realty
40 Crimson Forest Drive
Vaughan, Ontario
Nestled in the heart of Vaughan's prestigious Patterson community, this exceptional end-unit townhome offers a harmonious blend of luxury and functionality. Spanning three meticulously designed levels, the residence features three generously sized bedrooms, including a primary suite with a walk-in closet and a spa-inspired 5-piece ensuite adorned with heated porcelain flooring. The open-concept main floor is a testament to sophisticated design, boasting upgraded 31" x 31" Marmi Statuario porcelain tiles and soaring 10-foot ceilings that amplify the home's airy ambiance. The chef-inspired kitchen is equipped with top-tier Jenn Air stainless steel appliances and complemented by sleek quartz countertops, making it a culinary enthusiast's dream. Pot lights and coffered ceilings in the dining and family rooms add a touch of refinement, while expansive windows flood the space with natural light. Designed with convenience in mind, an elevator seamlessly connects all three levels, offering accessibility for all stages of life. As an end unit, the home benefits from reduced noise levels, ensuring a peaceful living environment. Located just minutes from Highway 407 & Rutherford GO Station, this meticulously crafted townhome is a must-see for those seeking luxury and elegance in Vaughan. (id:60626)
Royal LePage Your Community Realty
6282 175b Street
Surrey, British Columbia
First Time on the Market. Perfect Opportunity to Own this Beautifully Maintained 3 bedrooms 1 bathroom Bungalow in the Family Friendly neighbourhood of Cloverdale. Sitting on a huge lot, this house is perfect for a Single Family or can be utilized as an investment property. The house is equipped with a spacious kitchen, beautiful living room overlooking the backyard. Fully fenced private and well manicured yard ideal for gardening. House also offers a detached garage/ storage shed for all your gardening tools or large enough to be used as a workshop. Close to George Greenaway Elementary and Lord Tweedsmuir Secondary Schools, Parks, and all other amenities. Easy access to all major routes. Recent Zoning Changed from RF to R3. Please check with the City for all Zoning changes. (id:60626)
Exp Realty
700 Aikens Road
Dunnville, Ontario
Secluded 10.4-acre estate country property on a dead-end road. Surrounded by fields and trees, this 2009 built two storey home has 3300 sq ft of living space, with an abundance of natural light. Upstairs has 4 bedrooms and a 4 piece bthrm, main floor home office/bedroom, eat-in kitchen with patio door to deck and hot tub that overlooks the massive backyard, outdoor bar/firepit area and horseshoe pit. Finished basement set up for movie/gaming and a spare room to add your own touch. Covered wrap around porch for relaxing and BBQing while enjoying the view of farm fields. An attached heated 2 bay garage 22’ x 28’4”- with finished heated loft. Fantastic 38x32ft insulated shop w/in-flr radiant heat, 9,000lb hoist, 5hp vertical air compressor, 220v for welder, 100-amp service and its own cistern. Storage containers - 40x8 with its own hydro panel, 3 rooms, one with windows, side door and doors at back. 24x8 wired for hydro has front room with man door and back has roll up door. 12x10 garden shed on concrete with double doors. Fenced 3+ acre field with 10 x20 run in shelter for livestock. Campsite with water and hydro services. Spring fed pond, artesian well, fruit trees and trails through the woods to seasonal creek. Peaceful living near essential services. Fall of 2024 Generac installed and back pastured fenced. (id:60626)
Realty Network
700 Aikens Road
Dunnville, Ontario
Secluded 10.4-acre estate country property on a dead-end road. Surrounded by fields and trees, this 2009 built two storey home has 3300 sq ft of living space, with an abundance of natural light. Upstairs has 4 bedrooms and a 4 piece bthrm, main floor home office/bedroom, eat-in kitchen with patio door to deck and hot tub that overlooks the massive backyard, outdoor bar/firepit area and horseshoe pit. Finished basement set up for movie/gaming and a spare room to add your own touch. Covered wrap around porch for relaxing and BBQing while enjoying the view of farm fields. An attached heated 2 bay garage 22’ x 28’4”- with finished heated loft. Fantastic 38x32ft insulated shop w/in-flr radiant heat, 9,000lb hoist, 5hp vertical air compressor, 220v for welder, 100-amp service and its own cistern. Storage containers - 40x8 with its own hydro panel, 3 rooms, one with windows, side door and doors at back. 24x8 wired for hydro has front room with man door and back has roll up door. 12x10 garden shed on concrete with double doors. Two Fenced fields. one with 10 x20 run in shelter for livestock. Campsite with water and hydro services. Spring fed pond, artesian well, fruit trees and trails through the woods to seasonal creek. Peaceful living near essential services. Natural gas 18kw Generac installed fall of 2024, supplies power to house and shop automatically if hydro goes out. (id:60626)
Realty Network


