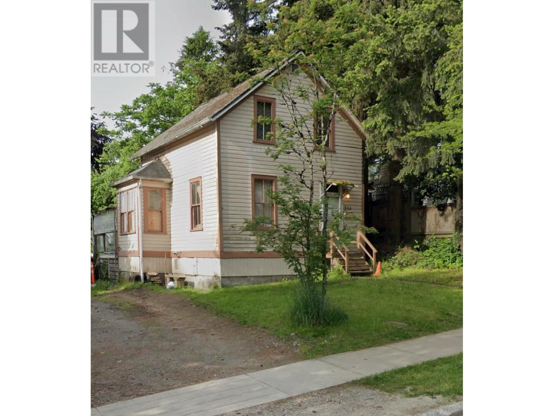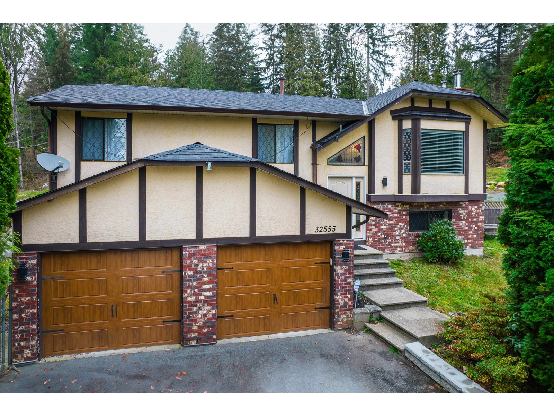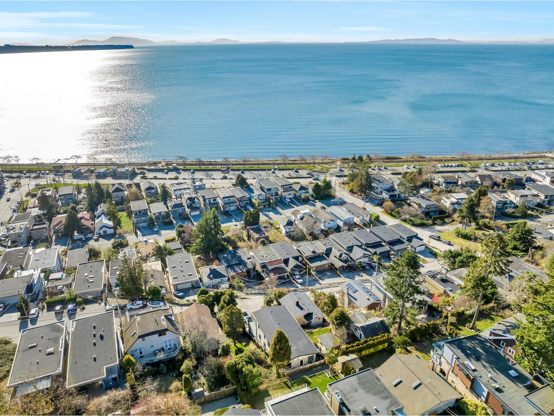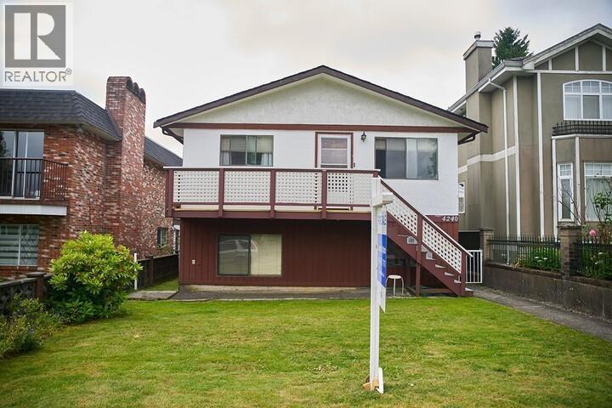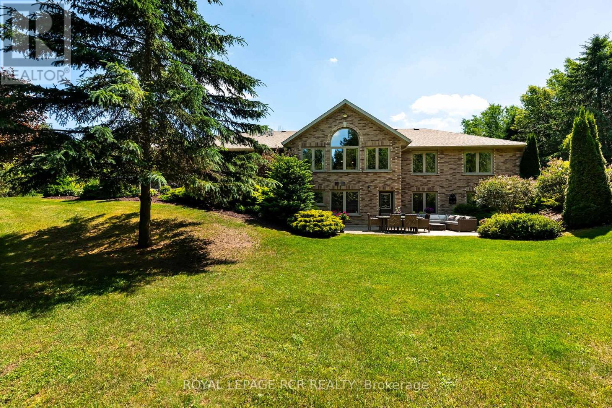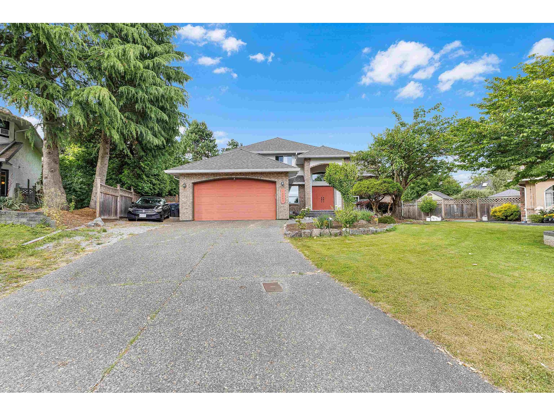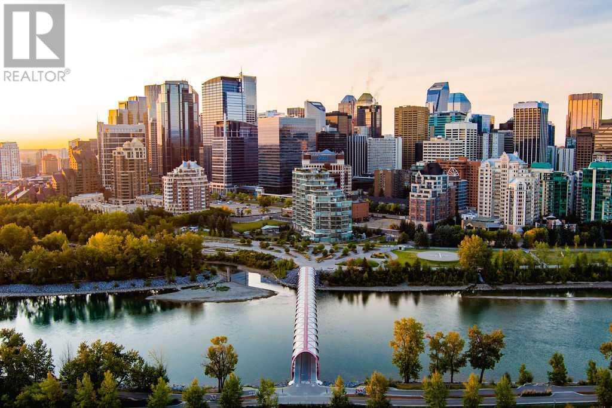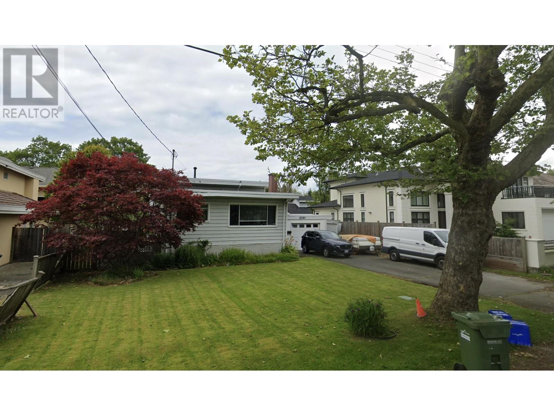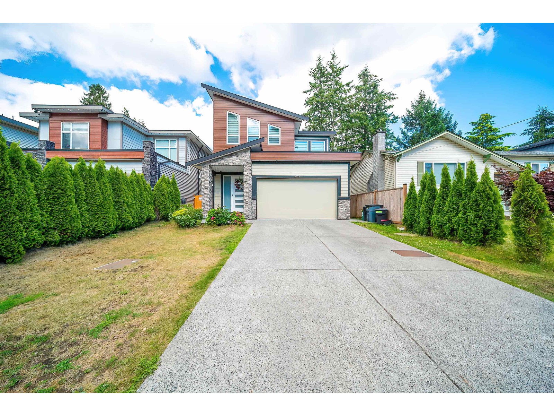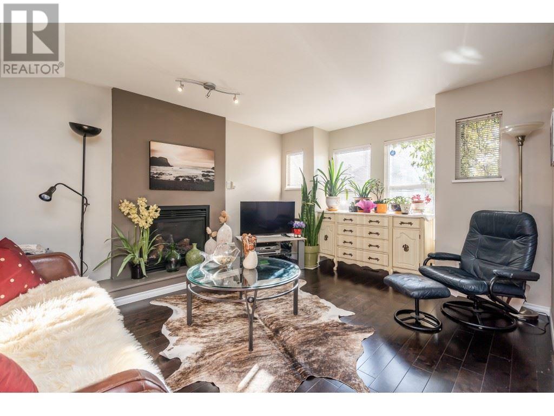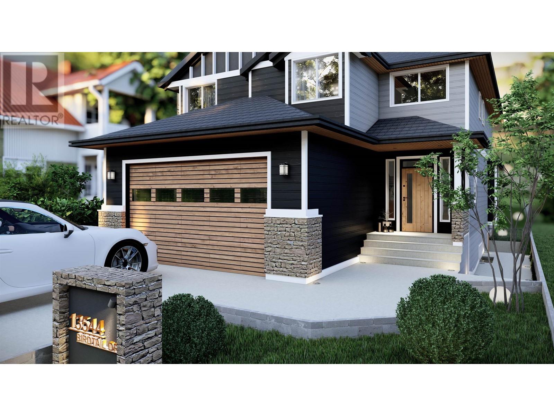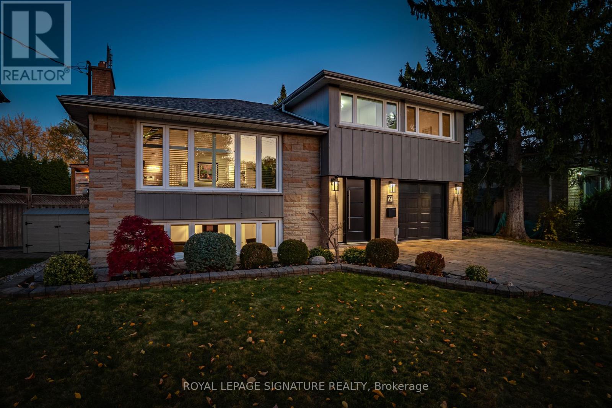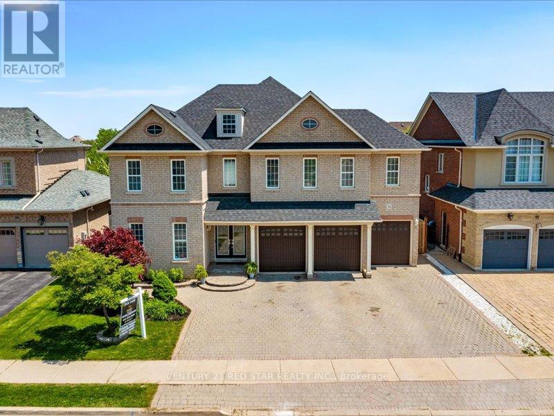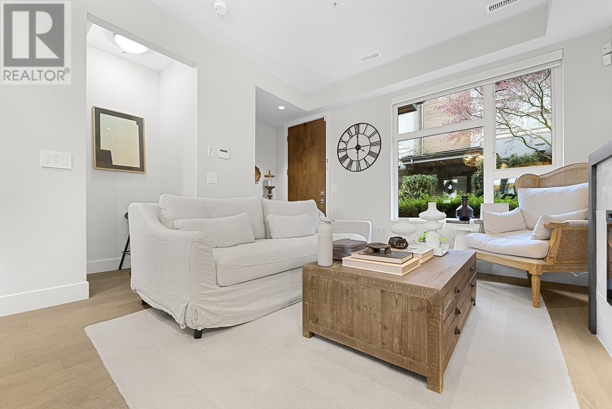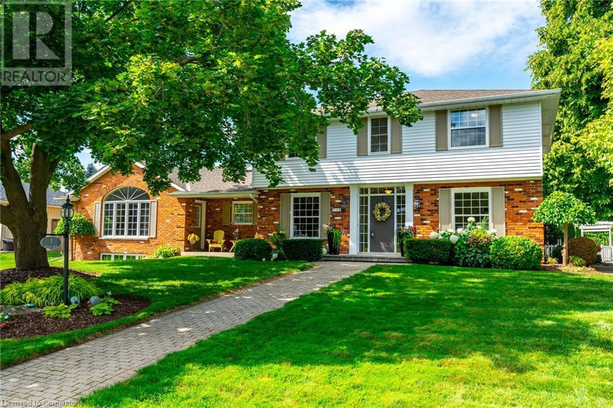350 Keary Street
New Westminster, British Columbia
Prime investment and development opportunity in the sought-after Sapperton neighborhood! Situated on an over 7,500 square ft (57x132) level lot with lane access and stunning views of the Fraser River and Mount Baker. Zoned RS-1-build a new 3-storey home with legal suites and a laneway house, or a duplex with legal suites for maximum rental income. The existing home offers 4 spacious bedrooms up, original hardwood on the main, and a new hot water tank-perfect as a rental hold. Walking distance to SkyTrain, hospital, shopping, restaurants, and all levels of schools. A rare, large-lot opportunity in a growing area! (id:60626)
Exp Realty Of Canada
Initia Real Estate
32555 Richards Avenue
Mission, British Columbia
Immerse yourself in the charm of this meticulously renovated 2,065 sq ft home nestled on 2.25 acres, boasting a double garage and a bonus detached 20x30 shop equipped with 200 amp service. Revel in the main floor's three bedrooms, two bathrooms, modern kitchen with quartz countertops, living room, and dining room. The basement offers legal suite with the same finishing as the upper flooring newly paved driveway, expansive yard, ample parking, and convenient proximity to town, this property encapsulates both tranquility and accessibility. (id:60626)
Royal LePage Elite West
14763 Mcdonald Avenue
White Rock, British Columbia
Investor Alert! Ocean View Lot with Development Potential situated on a desirable hillside in White Rock with panoramic views of the ocean and Gulf Islands, this 6,400 sq. ft. RS3 zoned property presents a rare opportunity for investors, builders, and future homeowners. Whether you are looking to capitalize on the zoning potential for a 4 to6 unit house-plex, renovate the existing structure, or hold for long-term appreciation, this location delivers exceptional value. The current 3-bedroom, 2-bathroom home offers 1,519 sq. ft. space with a flexible layout. With a little updating, the suite could serve as an income generator or temporary residence during redevelopment. COURT DATE: JULY 28, 2025 Vancouver Supreme Court at 9:45am (id:60626)
Macdonald Realty (Surrey/152)
8028 Jackpine Road
Vernon, British Columbia
Escape to this exceptional 2.47-acre mountain retreat just 12 minutes from SilverStar. Built by award-winning Bercum Builders, this home blends rustic elegance with modern upgrades. Vaulted ceilings, timber beams, and expansive windows create a warm, light-filled space anchored by a wood-burning fireplace. The gourmet kitchen has been renovated with quartz countertops, new appliances, and a butler’s pantry connecting to a peaceful screened-in lanai. The primary suite features a spa-like ensuite and a private deck with a cedar barrel sauna. The walkout lower level includes two bedrooms, a full bath, family space, and mudroom. Above the garage, a self-contained studio with private entrance, bath, and balcony is ideal for guests or home office. Outdoors, enjoy private hiking trails, a seasonal creek, greenhouses, and an entertainer’s patio with outdoor kitchen and turf terrace. Recent upgrades include new heating system, 2024 septic, fire mitigation, and 50-year roof. Truly a rare lifestyle opportunity. (id:60626)
Coldwell Banker Executives Realty
4240 Dundas Street
Burnaby, British Columbia
Open House - July 26 Saturday - 2pm -4pm Open House - July 27 Sunday - 2pm-4pm (id:60626)
Exp Realty
1146 West River Road
Cambridge, Ontario
This just over an acre property backs onto elevated Carolinian forest and offers the best of peaceful, resort-style living—without sacrificing convenience. Thoughtful custom renovations blend comfort, luxury, and design, creating a true sanctuary for everyday life and entertaining. From the moment you step inside, you’re met with sweeping views of the professionally landscaped backyard through oversized windows—framing the 18x36 inground pool, stamped concrete patio, and hot tub. A high-end three-season sunroom extends off the kitchen, dinette, and living area, with sliding walkouts and remote-controlled retractable blinds, perfect for outdoor dining or cozy lounging. The timeless kitchen is a joy to work in, featuring heated floors, quartz countertops, a coffee prep station, oversized island, and large casual dining space. A separate formal dining room with a fireplace offers an elevated setting for gatherings and special occasions. The main level also includes a private home office with a cozy window nook, powder room, and a luxury primary suite with walkout access to the backyard. The spacious ensuite features a soaker tub, glass shower, and dual vanities. A sitting room offers another quiet escape. Upstairs, you'll find three generously sized bedrooms, two with walk-in closets, and a beautifully updated full bathroom in a bright loft-style addition. The lower level is made for entertaining, with a gym area, games room with pool table, and lounge space with electric fireplace for board games or movie nights. A stylish kitchenette and an updated full bathroom add to the home’s versatility, whether you're hosting overnight guests or special events. And with tons of organized storage, there’s space for everything. This home is expansive, yet designed for ease and enjoyment. With a character-filled exterior, welcoming front porch, and forested backdrop with peaceful nature sounds, this is the best of country serenity - just a short drive to city amenities. (id:60626)
R.w. Dyer Realty Inc.
555374 Mono Amaranth Line
Amaranth, Ontario
Multi-Generational Living offering excellent value on 3.9 acres! Experience exceptional design and comfort in this custom-built, 6 Bedroom, 4 Bath, all-brick executive bungalow, offering approximately 4,500 sq ft of beautifully finished living space. Thoughtfully designed with two fully self-contained levels, this home provides complete privacy and independence for multi-generational families or those seeking flexible living arrangements. The main floor features 3 spacious bedrooms and 2 bathrooms, including a serene primary suite with walk-in closet and 4-piece ensuite. Large windows throughout flood the home with natural light, highlighting the warm hardwood, stone and ceramic flooring. The living room is a showpiece, with a soaring cathedral ceiling and a dramatic floor-to-ceiling stone fireplace that adds both charm and character. The chefs kitchen boasts maple cabinetry, quartz countertops, stainless steel appliances, a double wall oven, cooktop and a large island with breakfast bar. Step out from the dining room to a raised patio overlooking the tranquil backyard perfect for outdoor dining or quiet mornings with nature. The walk-out lower level is a fully self-contained living space with 3 bedrooms, 2 full bathrooms, a spacious custom kitchen, separate living and family room. Designed for both comfort and privacy, this level includes in-floor radiant heating throughout and full soundproofing. Large windows and a private walk-out to a beautifully landscaped patio make the space bright and welcoming. Set on 3.9 acres of peaceful countryside, the property features perennial gardens, a seasonal creek, forested walking trails, a firepit, and an oversized 3-bay garage for ample parking and storage. Just 10 minutes north of Orangeville and 40 minutes to Brampton and the GTA, this home offers the best of country living with easy access to town conveniences. The craftmanship and setting must be seen first-hand to truly understand the lifestyle it offers. (id:60626)
Royal LePage Rcr Realty
14247 86 Avenue
Surrey, British Columbia
You'll love this amazing 7 bedroom luxury cul-de-sac home with 2 Bedrooms Suite, beautifully situated for lovely sunrises and sunsets in the sought-after BROOKSIDE area of the Bear Creek/Green Timber neighborhood. Enjoy your nearly 1/3 acre lot with a private, landscaped backyard with Zen-like garden, water feature, fruit trees, hot tub, and outdoor shower. Steps to Brookside Elementary School and close to Enver Creek Secondary. Near Guildford Town Centre, Bear Creek Park, Surrey Arts Center and Surrey's SFU campus. Lots of shops, restaurants, recreation, and transit all close by. Open House Saturday 26 July-515-715 pm (id:60626)
Royal LePage Global Force Realty
109, 738 1 Avenue Sw
Calgary, Alberta
The Concord, a timeless architectural icon for Calgary. This prime location along the Bow River is surrounded by nature and just steps to the Peace Bridge, Prince's Island Park and Downtown . This one of a kind, two story Villa features floor to ceiling windows, Poggenpohl cabinetry and Miele stainless steel appliances. The Concord redefines luxury living, with amenities beyond belief. Enjoy 24 hour concierge and security, a fitness facility, and an elegant Social Lounge with a catering kitchen, bar and lounge for private events. The landscaped outdoor water garden, with firepits and covered outdoor kitchen, converts to a private skating rink in winter. Your underground parkade features a heated entrance, a wheel wash system, hand wash bay and a touchless car wash. Come home to luxury riverfront living in The Concord. (id:60626)
Engel & Völkers Calgary
3391 Jesmond Avenue
Richmond, British Columbia
Discover the charm of this mid-century split-level home in Richmond´s desirable Seafair neighborhood. Set on a generous lot near the scenic West Dyke Trail, this bright and spacious home features large windows, a transom-lit staircase, and a cozy wood-burning fireplace in the living room. Two sizable decks offer great spaces for outdoor entertaining. With an attractive brick and vinyl exterior, this home is ideally situated on a quiet street, just a short walk to Dixon Elementary (French Immersion), Hugh Boyd Secondary, parks, trails, shopping, and transit. (id:60626)
Nu Stream Realty Inc.
8134 116a Street
Delta, British Columbia
Elegant 6-bedroom, 5-bathroom residence is crafted with high-quality materials and designed with a perfect floor plan for contemporary family living. The expansive great room flows seamlessly into a gorgeous modern kitchen, highlighted by quartz countertops and a tiled backsplash. The upper level houses 4 bedrooms, including a master suite with a luxurious 5-piece ensuite bath and a spacious walk-in closet. The fully finished basement level offers a cozy living room, an additional kitchen, 2 bedrooms, and a full bathroom. Ideally situated within walking distance to schools and just a 3-minute drive to Superstore etc. (id:60626)
Nu Stream Realty Inc.
11300 Galleon Court
Richmond, British Columbia
Nestled in a peaceful cul-de-sac, this beautifully renovated home is located within the sought-after McMath and Westwind school catchments and just a short stroll from the charm of Steveston Village. The main level boasts a spacious primary suite featuring a generous walk-in closet and a luxurious five-piece ensuite with a large soaker tub and a walk-in shower. Upstairs, you'll find 3 bedrooms, a bright and airy living area, and a gourmet kitchen equipped with quartz countertops, a prep sink, and stainless steel appliances. Recent upgrades include a brand-new front door and garage door (installed summer 2024). A permitted extension adds eight feet to the back of the house, complete with a serene semi-enclosed deck overlooking the private backyard. Open House: June 7, Sat, 2-4pm. (id:60626)
RE/MAX Crest Realty
1528 Bond Street
North Vancouver, British Columbia
ATTENTION: INVESTORS OR DEVELOPERS, Designated medium density development area, Hold for a good rental income or combine the neighbouring properties for low-rise apartments. Lots of possibilities, check with District for more info. Very central location, shopping steps away, mins to schools and Capilano University, easy transit. This property features 3 bedrooms up with a den on the main(can be the 4th bedroom) 4 baths, hardwood floor throughout, great layout for families. Single garage with lane access with extra parking. (id:60626)
RE/MAX All Points Realty
13544 Birdtail Drive
Maple Ridge, British Columbia
Welcome to Silver Ridge West, a beautiful new home built by Scott Charlton Construction. This 3,790 sq.ft home with 5 bedrooms and 4.5 bathrooms sits on a 4,617 sq.ft lot with green belt to the side and rear of the home. Upstairs has 4 spacious bedrooms and a laundry room. The master bedroom has a vaulted ceiling, a large walk in closet and ensuite bathroom. On the main floor, an open concept plan awaits with a gorgeous kitchen that features lots of cabinet space as well as a pantry. The private backyard has an oversized covered patio with bbq gas hook up. In the basement, a gym and full bathroom await as well as a 1 bedroom legal suite with access on the side of the home. (id:60626)
RE/MAX Lifestyles Realty
21 Page Avenue
Toronto, Ontario
***An Exceptional Bayview Village Opportunity*** This Stunning Property Is Meticulously Maintained With Thousands Spent In Recent Upgrades. Situated On A Rare Oversized 63 x 120 Ft Fully Fenced & Very Private Lot. Terrific Flow Throughout, Bright & Spacious With Tons Of Natural Light. Hardwood Floors, Gas Fireplace, Updated Eat In Kitchen With Bonus Solarium. Professionally Finished Basement With Oversized Above Grade Windows. Step Outside To A Beautiful Outdoor Space Featuring A Large Custom Two Tiered Deck Crafted From Premium Ipe Decking, A Covered Built In Gas BBQ Kitchen Area, Pergola And Lower Level Interlock Patio Area. Three Outdoor Sheds For Plenty Of Storage, Direct Access From Garage & Much More! Nothing To Do But Move In. This House Is Not To Be Missed... (id:60626)
Royal LePage Signature Realty
5433 Lanark Street
Vancouver, British Columbia
Convenient location: Walk to park & community center. Steps away from Kensington Park & Community Centre. Close to transit with easy access to D/T, UBC, Metrotown & Richmond. Double garage, property is on the high side of street. 3 level house on 33' x 124' lot. Renovation in 2025 including new flooring, two new kitchens and replaced the broken window glass. Added new kitchen in basement for the suite. New counter top, new dishwasher, new cabinets and stainless appliance. Asking Price is well below the new Tax Assessment Value. (id:60626)
Oakwyn Realty Encore
31 Eiffel Boulevard
Brampton, Ontario
In The Prestigious Vales Of Castlemore (Chateau Side), This Home Boast Almost 5300Sqft Of Living Space! This Home Features 5 Large Bedrooms All With Access To A Washroom PLUS Large Closets Plus An Oversized In-Between Loft Or Office With High Ceiling, Large Separate Living, Dining & Family Room With Fireplace. A Oversized Kitchen & Breakfast Area With Granite Counters & A Mirror Backsplash That Walks Out To Your Interlocked Patio In The Backyard. A Newly Finished Basement With Builder Side Entrance, A Full Kitchen (Counters Have Been Installed & Fridge On Order), 3 Rooms, A Massive Rec Room & 2nd Laundry Room. Smart Door Bell & Lock, 3 Car Garage With An Interlocked 4 Car Driveway With Path That Leads To Your Backyard. New Roof, Hot Water Tank, Freshly Painted, Pot Lights, High Ceilings & So Much More. Close To Schools, Shopping, Trails, 407 Or 410 (id:60626)
Century 21 Red Star Realty Inc.
163 Woodsworth Road
Toronto, Ontario
Nestled within the prestigious and affluent St. Andrew's community. Rare find original owner! 5 bedroom, 2 story home features a main floor den/office and an updated eat-in kitchen. Bask in natural light within the bright sunroom, offering views of the mature trees in expansive backyard on a 70 by 130ft lot! Located near esteemed top rated public and private schools. Close to high end north Toronto amenities including; restaurants, Shops at Don Mills, Bayview Village Shopping Centre and more! (id:60626)
Keller Williams Realty Centres
21 15715 34 Avenue
Surrey, British Columbia
Wedgewood at Morgan Creek! An exclusive townhome community alongside Morgan Creek Golf Course. This beautiful home is perfectly positioned within the complex with its bright southwest exposure. Living and dining areas offer elegant entertaining space. Chef-inspired kitchen features high-end appliances and flows seamlessly into the family room and out to your private west-facing backyard where you can relax on the patio and enjoy the tranquil sounds of a nearby waterfall. 3 generous beds up, including a luxurious primary suite with gas f/p and large walk in closet. Fully finished basement offers flexibility with a rec room, bathroom, and plenty of space for a home gym, office or fourth bedroom. Double garage and two full parking spots on driveway. Move in and experience the Lifestyle! (id:60626)
Homelife Benchmark Realty Corp.
65 Maple Avenue
Hamilton, Ontario
Welcome to 65 Maple Avenue, a stunning ranch-style bungalow nestled in the prestigious community of Greensville. Tucked away on a quiet dead-end street with sweeping views of the Escarpment, this home sits on an oversized lot and offers over 4,500 square feet of beautifully designed living space. Showcasing timeless French country chic style, the layout flows seamlessly from one space to the next, blending elegance with everyday functionality. Vaulted ceilings, skylights, and three fireplaces add warmth & sophistication throughout the home. Upon entry, youre welcomed into a sunken formal living room featuring vaulted ceilings, a granite hearth, & designer lighting. Adjacent is the formal dining room, ideally situated for entertaining, with easy access to the kitchen. The sunlit kitchen is a chefs dream, complete with marble floors and backsplash, top-tier appliances, an oversized island, and a custom-crafted range hood. A charming breakfast nook leads to the back patio, perfect for indoor-outdoor living. Off the kitchen, the cozy family room offers panoramic views, a cast limestone fireplace with granite hearth, and access to the two-car garage. The private bedroom wing includes a spacious primary suite with a walk-in closet, two additional double closets, and French doors opening to a secluded patio. The spa-like ensuite bath features a skylight, double vanity, and a luxurious five-piece layout. 2 more generously sized bedrooms with ample closet space share a beautifully appointed main bathroom, complete with granite counters, tumbled marble flooring, and a deep soaker tub. Step outside to a tranquil backyard oasis, surrounded by mature trees and lush landscaping. Two interlocking stone patios, a pergola, garden shed, and manicured gardens offer the perfect setting for entertaining or unwinding in nature. This one-of-a-kind property combines refined living, privacy, and natural beautyan exceptional offering in one of the area's most sought-after neighbourhoods. (id:60626)
Royal LePage Real Estate Associates
5522 Oak Street
Vancouver, British Columbia
Welcome to 5522 Oak - a spacious 3-bed + den, 3.5-bath townhouse in the sought-after Bennett by Listraor situated in the quiet lane away from Oak. Featuring a large office/family room with direct access to garage, it´s perfect for working from home. The gourmet kitchen is outfitted with Bosch integrated appliances, quartz countertops, and sleek modern cabinetry. Enjoy engineered hardwood floors, central heating & A/C, in-home parking access, and an entertainment-sized patio. The primary bedroom includes a private balcony and a walk-in closet with custom shelving. Steps from Oakridge Mall, VanDusen Garden, and transit. Open House Sat 1:30-3:30pm May 17th. Call your Realtor today! (id:60626)
RE/MAX City Realty
57 River Oaks Boulevard E
Oakville, Ontario
Welcome to 57 River Oaks Boulevard East - a family home in the heart of River Oaks, Oakville. This beautifully maintained and updated home offers 4+1 bedrooms, 4+1 bathrooms, and 3,194 square feet of thoughtfully designed living space plus a fully finished basement - perfect for growing families. Located in one of Oakville's most sought-after neighbourhoods, this home checks every box for comfort, functionality, and lifestyle. The main level features a dedicated home office, laundry/mudroom with garage access, formal living and dining rooms, and a spacious family room with fireplace. The open-concept kitchen is updated with stainless steel appliances, a separate breakfast area that opens to the backyard for seamless indoor-outdoor living. Upstairs, you'll find 4 generously sized bedrooms, including a primary retreat with a sitting area, fireplace, custom built-ins, and a luxurious 5-piece ensuite. The finished basement includes a 5th bedroom, 3-piece bath, large and open concept rec room, additional family room, and utility room for storage. The private backyard is a true highlight, featuring a large saltwater pool, mature landscaping, and plenty of room for family BBQs and entertaining - your own summer escape. Located in top-ranked school zones and close to parks, walking trails, community centres, and shopping, this is a rare opportunity to settle into an established community designed for family living. (id:60626)
Sutton Group Quantum Realty Inc.
1 Cullum Drive
Hamilton, Ontario
Located on a nearly half-acre lot in Carlisle’s sought-after Flamborough Hills community, this distinguished two-storey home offers refined living inside and out. Surrounded by manicured gardens, the private backyard features a 16' x 38' inground pool, generous patio space, and three sets of French doors that connect the indoors with the tranquil outdoor retreat. Inside, the sun-filled great room with a gas fireplace flows seamlessly into a chef’s kitchen designed for both entertaining and everyday comfort. A dedicated office with custom built-ins, a peaceful separate living room, and a convenient main floor laundry with driveway-side entrance enhance function and flexibility. Upstairs, four spacious bedrooms include a bright primary suite with a three-piece ensuite. The partially finished basement provides additional room to personalize, while the full-sized garage adds practical appeal. Just steps from schools, parks, the library, arena, and local shops—and with quick access to major highways—this immaculate property offers an ideal blend of charm, comfort, and convenience in one of Carlisle’s finest locations (id:60626)
RE/MAX Escarpment Realty Inc.
3611 Barmond Avenue
Richmond, British Columbia
Prime Seafair lot. This meticulously maintained 5-bedroom, 2-bathroom home sits on an immaculate 7917sqf lot with 66ft of frontage in Richmond´s sought-after Seafair neighbourhood. Lovingly cared for by the same owner for over 30 years, the home features numerous upgrades including updated windows, newer roof, and a beautifully manicured backyard and tall hedges offering unparalleled privacy. The home features 2,204 square ft of functional living space with a suite below. Move in as-is, or hold as an investment and build later. A rare opportunity on a quiet street close to schools, parks, and shopping. (id:60626)
Oakwyn Realty Ltd.

