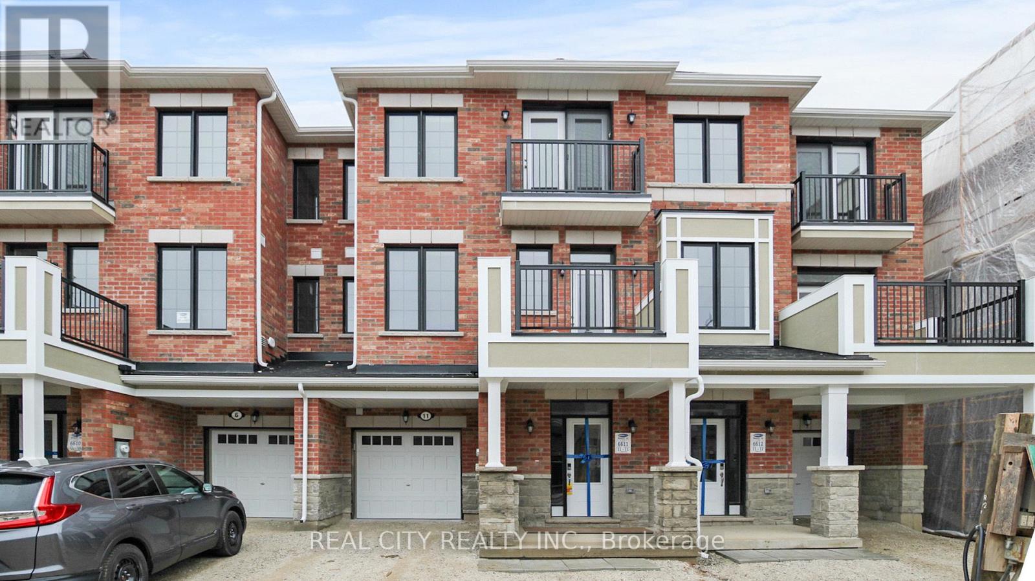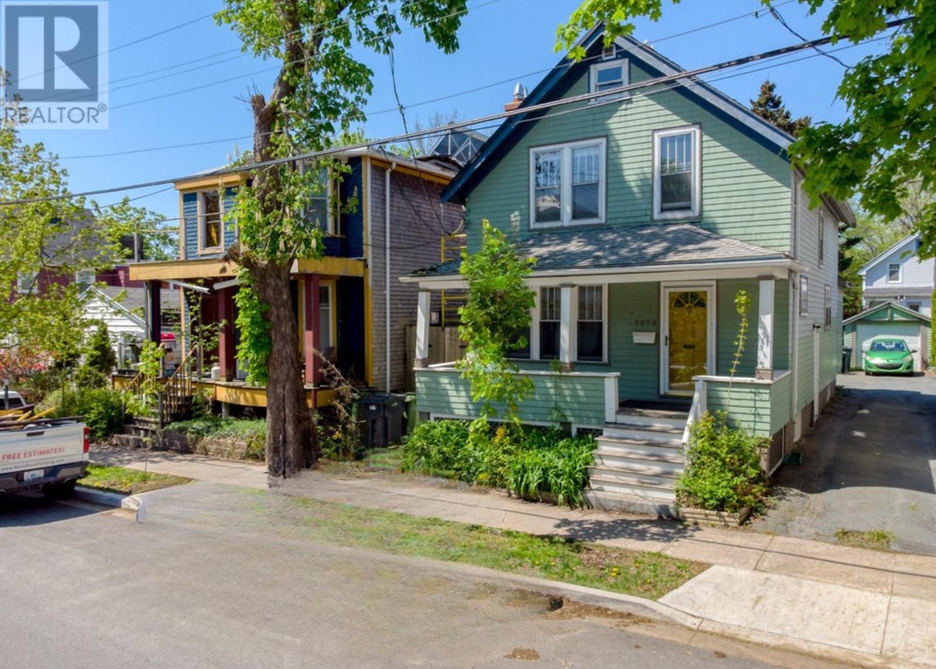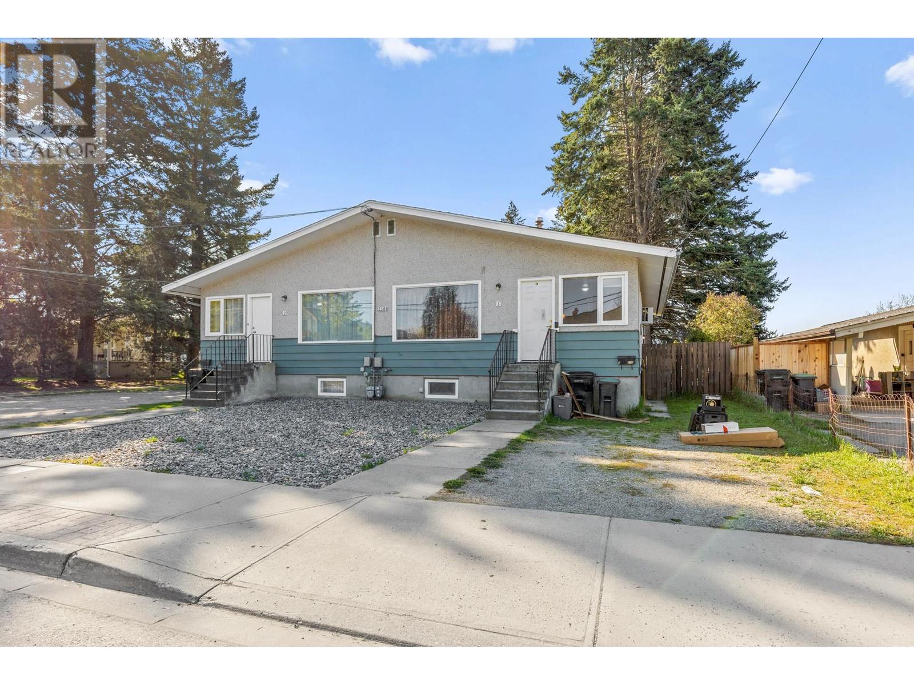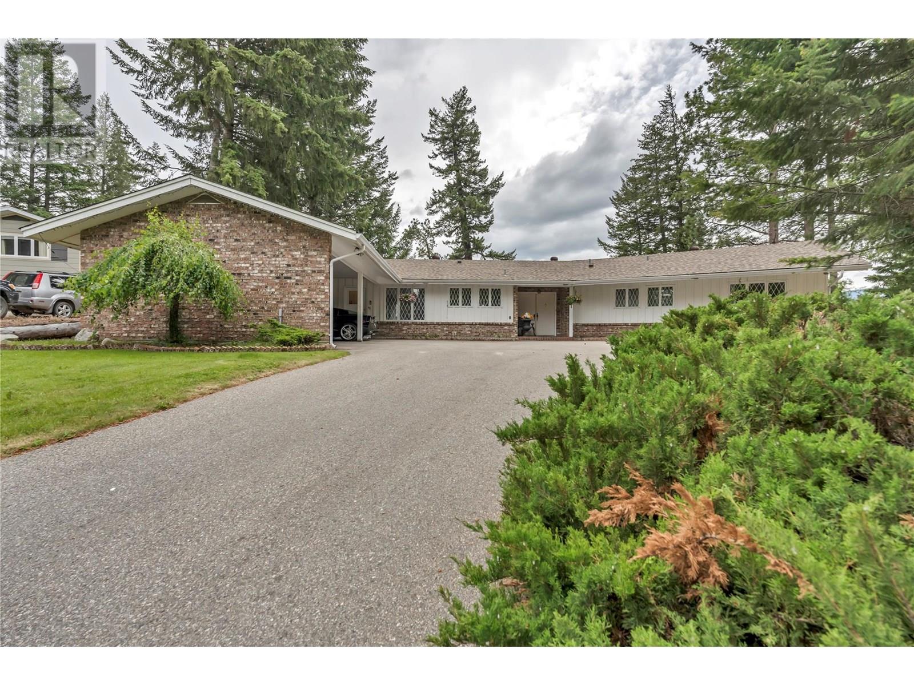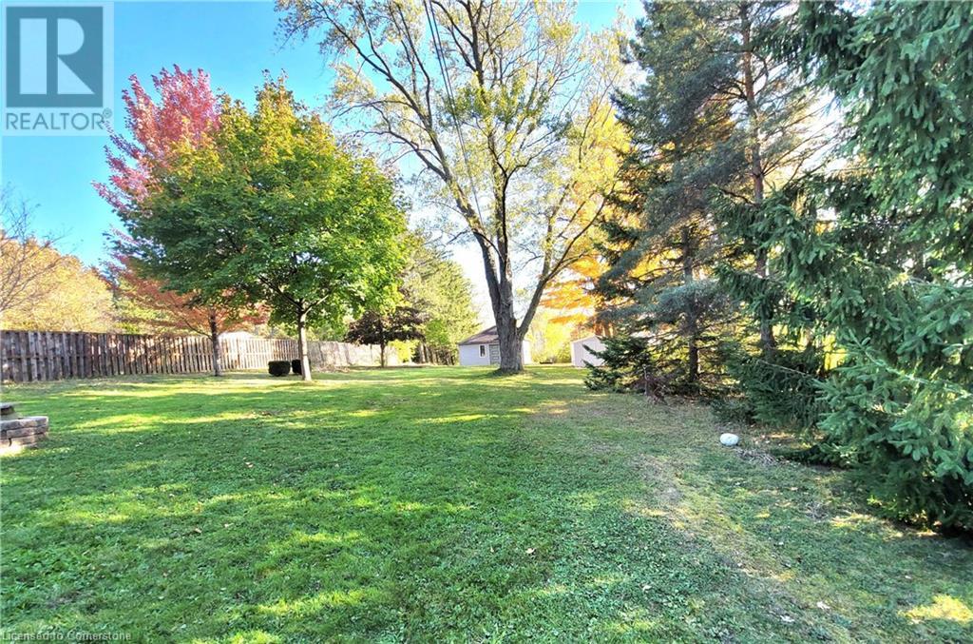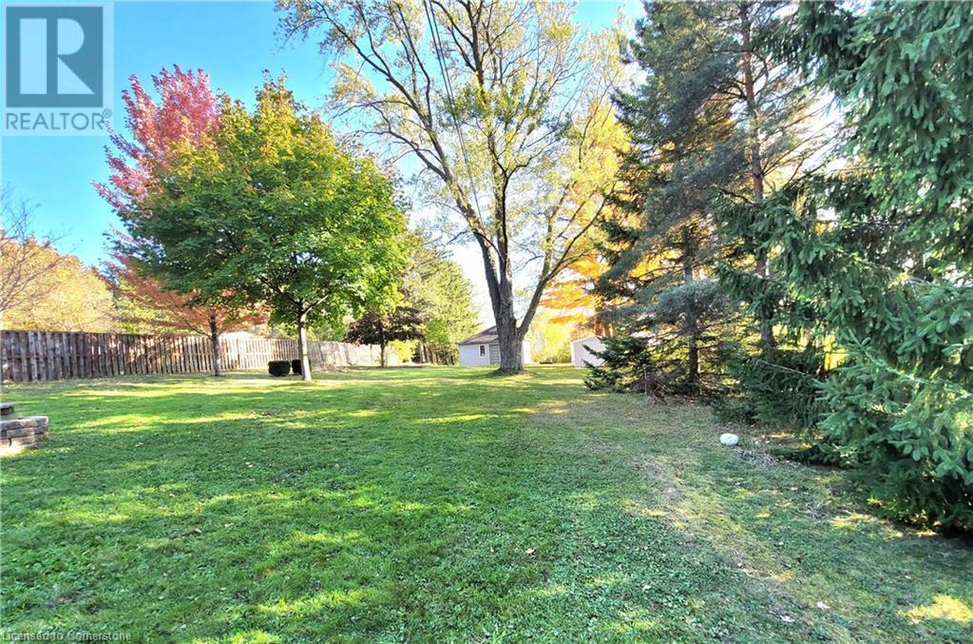11 Keppel Circle W
Brampton, Ontario
Welcome to 11 Keppel Circle, a stunning freehold townhouse in the heart of West Brampton, built by the renowned Mattamy Homes. Just about a year old, this modern 3-storey home is ideal for first-time homebuyers and investors alike. Featuring 3 bedrooms and 3 bathrooms, this home boasts a bright, airy ambiance with gleaming hardwood floors throughout the second floor. Enjoy the convenience of direct garage access from the main level, along with a versatile den with large windows perfect for a home office or a cozy exercise space. The open-concept kitchen is a chefs dream, complete with a sleek peninsula, granite countertops, a stylish backsplash, and stainless steel appliances. Step out onto the balcony for a breath of fresh air or host memorable dinners in the formal dining area. The inviting living room offers ample space for relaxation and entertainment. Upstairs, the third level features three bedrooms, including a comfortable primary suite with a walk-in closet, a private 3-piece ensuite. The second-level laundry adds extra convenience to your daily routine. Ideally located near top-tier amenities, including shopping, restaurants, schools, and parks, with easy access to major highways for a quick commute to Toronto Pearson Airport, Mississauga and downtown Toronto. (id:60626)
Real City Realty Inc.
10 7177 194a Street
Surrey, British Columbia
Welcome to this stunning property in the highly sought-after Aloha Estates! This townhouse features 3 bedrooms and 2.5 bathrooms. The elegant master suite showcases mountain views along with large windows throughout the home. With a modern kitchen and an inviting living area this property is ideal for a cozy family setting. With being just minutes from schools, shopping, recreation, and dining, this unit definitely has that community feel. Experience the warmth of a friendly neighborhood perfect for anyone. **Open house Saturday, July 19th, 1:00 - 3:00pm and Sunday, July 20th, 1:30 - 3:30pm! (id:60626)
Saba Realty Ltd.
2078 Oxford Street
Halifax Regional Municipality, Nova Scotia
Welcome to 2078 Oxford Street Nestled in one of the citys most sought-after neighborhoods, this well-maintained home offers unmatched conveniencejust steps from schools, universities, public transit, and all essential amenities. Spanning 1,954 sq ft, the main level features a spacious entryway, a generous living room, separate dining area, a large kitchen, and a dedicated laundry space. Beautiful hardwood flooring throughout the main areas retains the homes original character. Upstairs, youll find four well-sized bedrooms and a full bathroom. The fully finished basement includes a self-contained in-law suite with a private entrance, complete with a full kitchen, dining area, two sizable bedrooms, and a bathroomideal for extended family or rental income. Currently generating $82,089.36 annually in rental income, this property stands out as one of the top income-producing homes in the area. With annual operating expenses of $16,961, the investment yields a strong 7.44% cap rate after expenses. Zoned ER-3, the property permits up to a four-unit dwelling. For developers or investors seeking greater opportunity, this home can be purchased individually or as part of a package with 20702072 Oxford Streetunlocking the potential to build up to 12 units in total. This is a rare investment opportunity in a prime location. Dont miss your chance to secure a high-performing asset with future development potential. (id:60626)
RE/MAX Nova (Halifax)
503 Tara Hill Circle
Aurora, Ontario
Welcome to your new home! This beautifully maintained townhouse offers the perfect blend of comfort, convenience, and contemporary style. Step inside to find an open-concept main floor filled with natural light, featuring a spacious living area, a modern kitchen with updated appliances, updated countertops, and ample cabinet space ideal for entertaining or everyday living. Upstairs, you'll find generously sized bedrooms, including a serene primary suite with an en-suite bathroom. Additional features include updated flooring, neutral paint throughout, in-unit laundry, and plenty of storage space. Enjoy outdoor relaxation in your private fenced in backyard. Conveniently located near shopping, dining, schools, and major commuter routes, this townhouse is perfect for anyone looking to enjoy low-maintenance living without compromising on space or style. (id:60626)
Keller Williams Realty Centres
537 Highway 3
Norfolk, Ontario
A solid price improvement for a home that offers nearly an acre of land, a fully renovated interior, and a brand-new detached garage. This adjustment makes it one of the best-value lifestyle properties in Norfolk county under 850K. If you're watching the market closely, this could be the moment to act before someone else snags it! Your dream country escape awaits in this beautiful retreat that's just six years young and has been professionally updated throughout. One of the newest additions is a detached garage (2023) featuring 100 amp service, mold and mildew resistant flooring, and a matching metal roof. Set on nearly an acre of landscaped grounds, this home offers the perfect blend of luxury and peaceful rural living. Inside, quality finishes shine throughout, from a durable metal roof, new windows, updated electrical, plumbing and HVAC systems. The heart of the home is a chefs kitchen with quartz countertops, premium KitchenAid appliances and an expansive center island ideal for both everyday life and entertaining. The open layout flows effortlessly through the living space and custom California shutters provide a refined touch of privacy and style. Designed with energy efficiency in mind, the home includes smart features, built-in fiber optic connectivity, and in-floor heating in the mudroom, laundry area, and powder room perfect for those Canadian winters. The fully finished basement expands your living space with a cozy family room, an additional bedroom with a walk-in closet, and a generous office that could easily be used as a fourth bedroom, remote workspace, or homeschool room. Step out and enjoy the tranquility of mature trees, surrounding farmland and charming flagstone path that leads to a cozy fire pit, ideal for starlit evenings. An invisible dog fence encloses the entire property, offering peace of mind for pet owners. With complete privacy and rural charm just minutes from city conveniences, this move-in ready home offers the best of both worlds. (id:60626)
Century 21 Heritage House Ltd Brokerage
2300 43 Avenue
Vernon, British Columbia
Welcome to an exceptional investment opportunity in one of Vernon’s fastest-growing neighborhoods. This full duplex AND single family dwelling (3 dwellings) offers 9 bedrooms, potential for a 10th, 4 bathrooms, and sits on a generous .38-acre lot, providing immediate cash flow and serious future potential. Located within walking distance to amenities and just steps to transit, this property’s prime location is bolstered by brand-new MUS zoning, allowing you to build smarter, denser, and with the future in mind. Whether you're looking to hold and rent or redevelop to maximize the lot’s value, the possibilities here are truly endless. (id:60626)
RE/MAX Vernon
2 Butternut Drive E
Norfolk, Ontario
Beautifully upgraded 4-bed, 3.5-bath home in Simcoe with 2,835 sqft of stylish living. Features include great room w/gas fireplace & pot lights, smooth ceilings on main floor and upper hall, and 3" hardwood in the great room, dining room, & den. The kitchen boasts quartz countertops, upgraded cabinets, tile backsplash, and s/s appliances: French door fridge, stove, chimney hood fan, and dishwasher. Kitchen, breakfast & mudroom feature 12"x24" upgraded tile. Oak staircase with stain adds warmth and elegance. The primary ensuite is upgraded with a frameless glass shower and stand alone bathtub. Additional highlights: A/C included, upgraded dining room light fixture, and white washer/dryer. Stylish, functional, and move-in ready! (id:60626)
Eleven Eleven Real Estate Services Inc.
221 West Place
Princeton, British Columbia
Nestled in one of the area’s most desirable and tranquil neighborhoods, this high-end executive custom rancher with a full basement is being offered for sale for the very first time. Designed with comfort, quality, and lifestyle in mind, this beautifully maintained home captures exceptional views and offers quiet serenity both inside and out. Step inside to find a thoughtfully laid-out floor plan, offered in good condition and fully furnished for your convenience. The home features a newer roof and A/C system (both just 5 years old), a well-maintained furnace (10 years), and reliable 200 amp electrical service. Enjoy seamless outdoor living with underground irrigation, an automatic awning, hot tub and a peaceful setting perfect for relaxing or entertaining. An attached carport adds to the home's functionality, while the timeless rancher-with-basement design offers versatile space for families, retirees, or professionals. With curb appeal, quality upgrades, and pride of ownership evident throughout, this is a rare opportunity to own a turn-key home in a truly coveted location. Don’t miss your chance to be the next proud owner of this unique and exceptional property. (id:60626)
Royal LePage Princeton Realty
387 Front Street
Central Elgin, Ontario
Welcome to 387 Front Street is an exceptional custom-built home perched high bove the village with dramatic lake views from your main living areas. The rear yard offers privacy and a natural ravine setting. You are way above the hustle and bustle but just a short walk to all of Port's coastal ameneties, delicious restaurants, shopping and our blue flag beach. Design features such as private entry to the primary suite make generating income a real way to hack your mortgage while not costing you the opportunity of staying at your cottage during prime time. This gem also features a detached garage that potentially could be converted into an accessory dwelling on the property for maximum value. Above grade, the home features 3 luxurious bathrooms and 2 well appointed bedrooms; the master with a large walk-in closet. On the second level, expansive windows flood the space with natural light and provide uninterrupted vistas of Lake Erie. The ceiling vault elevates the living space. The kitchen is well equipped with high-end appliances, ample counter space, and a large pantry. The basement is ready for your finishes. It has dry-core flooring and drywall already installed, it also has a rough in for bathroom and sump pump with battery backup. It's a 13 year old custom home with room for your own touches and value adds. Don't miss out! (id:60626)
Royal LePage Triland Realty
111 Riverbank Drive N
Cambridge, Ontario
Presenting an extraordinary opportunity to own a unique property on the coveted Riverbank Drive, available for the first time since 1963. THIS WOULD MAKE A GREAT BUILDING LOT ON .88 OF AN ACRE, NO HST AND LEVIES TO BUILD AS THERE IS AN EXISTNG HOME ON THE PROPERTY THAT WOULD NEED TO BE REMOVED AFTER BUILDING! see listing 40721911 to view inside of the home.....You could possibly live in This charming 3-bedroom bungalow, while your building your new home if the location allows for it. The expansive backyard is a true retreat, complete with a workshop and garden shed, perfect for DIY enthusiasts or gardening lovers. Framed by mature trees, this property offers a tranquil, country-like setting just minutes from Freeport Hospital, Highway 401, and major shopping hubs like Sportsworld. Access to Cambridge, Kitchener, and via the x-way to Waterloo, New Hamburg, & surrounding areas, enjoy the best of both worlds. 2 mins to walking trails and the Grand river where you can rent a canoe to explore the Grand river or just go fishing. Whether you’re looking to enjoy this cozy, cottage-inspired home now or planning to save up for your dream home on this outstanding lot, the possibilities are endless. Don’t miss this chance to own prime real estate on Riverbank Drive, where the charm of a serene retreat meets the conveniences of an exceptional location. (id:60626)
RE/MAX Real Estate Centre Inc.
111 Riverbank Drive N
Cambridge, Ontario
Presenting an extraordinary opportunity to own a unique property on the coveted Riverbank Drive, available for the first time since 1963. THIS WOULD MAKE A GREAT BUILDING LOT ON .88 OF AN ACRE, NO HST AND LEVIES TO BUILD AS THERE IS AN EXISTNG HOME ON THE PROPERTY THAT WOULD NEED TO BE REMOVED AFTER BUILDING! OR This charming 3-bedroom bungalow, set on a large, mature treed lot, offers the cozy feel of a cottage combined with all the conveniences of city access. Surrounded by executive million-dollar homes, this residence features a private well and septic system, plenty of parking, and endless possibilities for future development in one of the area’s most sought-after neighborhoods. Designed for comfortable family living, the home features a warm, inviting layout with three spacious bedrooms, a cozy family room perfect for gatherings, and a formal dining room ideal for hosting memorable meals. The large eat-in kitchen serves as the heart of the home, connecting seamlessly to a formal living room—perfect for entertaining or relaxing. Main-floor laundry and ample storage enhance the home’s practicality. The expansive backyard is a true retreat, complete with a workshop and garden shed, perfect for DIY enthusiasts or gardening lovers. Framed by mature trees, this property offers a tranquil, country-like setting just minutes from Freeport Hospital, Highway 401, and major shopping hubs like Sportsworld. Access to Cambridge, Kitchener, and via the x-way to Waterloo, New Hamburg, & surrounding areas, enjoy the best of both worlds. 2 mins to walking trails and the Grand river where you can rent a canoe to explore the Grand river or just go fishing. Whether you’re looking to enjoy this cozy, cottage-inspired home now or planning to save up for your dream home on this outstanding lot, the possibilities are endless. Don’t miss this chance to own prime real estate on Riverbank Drive, where the charm of a serene retreat meets the conveniences of an exceptional location. (id:60626)
RE/MAX Real Estate Centre Inc.
7-26123 Twp Rd 511
Rural Parkland County, Alberta
This well-loved bungalow, 1829 sq ft, is just 10 minutes from Edmonton and 5 minutes from Devon. The welcoming foyer leads to the dining room and family room with a charming stone-faced fireplace. Down the hallway are 4 cozy bdrms and 2 lushly renovated baths. The updated kitchen offers easy access to laundry & oversized 2 car garage. The bright dinette opens to a rear deck, providing stunning views of a serene ravine. The basement features a large family/games room with an inviting fireplace, bedroom, full bath, flex room, and ample storage for all your treasures. Outside, there's a delightful tea house/gazebo perfect for relaxing afternoons, a soothing hot tub with pergola for unwinding under the stars, and a spacious 24x30 shop for all your creative projects & toys. Extras include new Italian polished floor tile, African Seppel hardwood, Furnace, pressure tank, HWT, adding to the home's warmth and charm. This bungalow is not just a house; it's a place where memories are made and cherished forever. (id:60626)
RE/MAX Excellence

