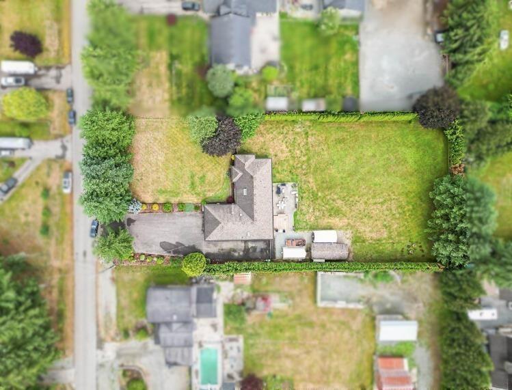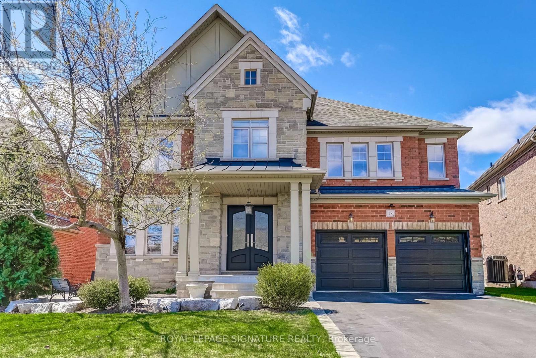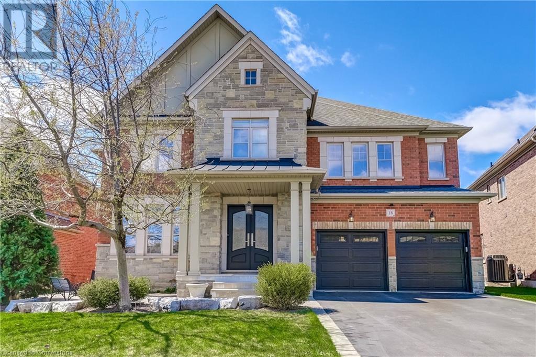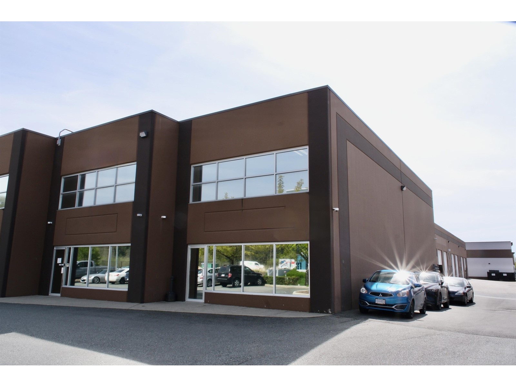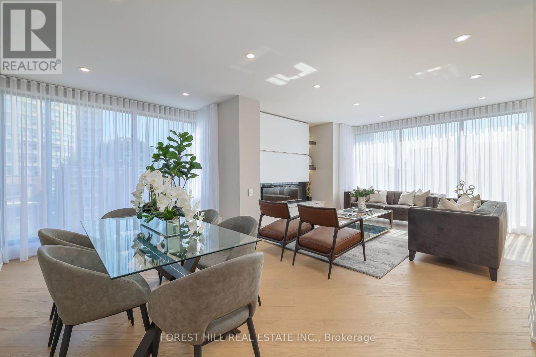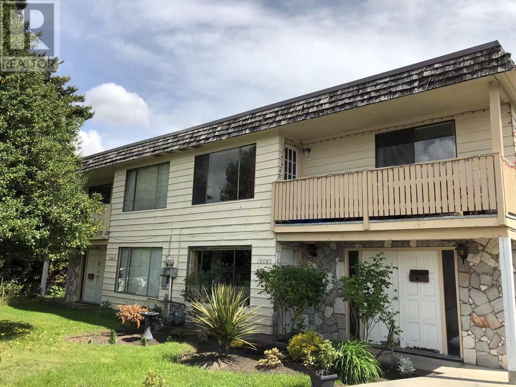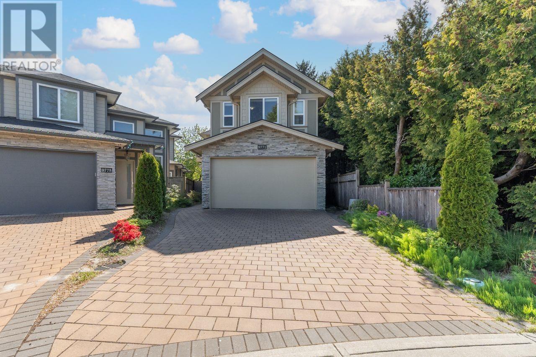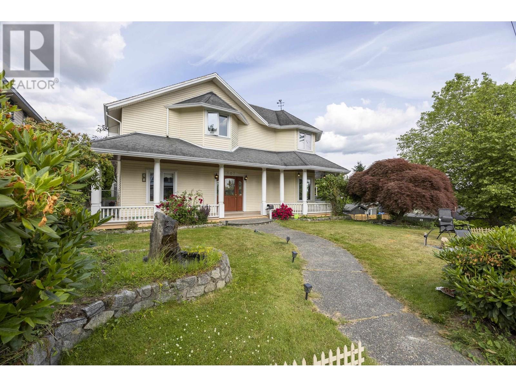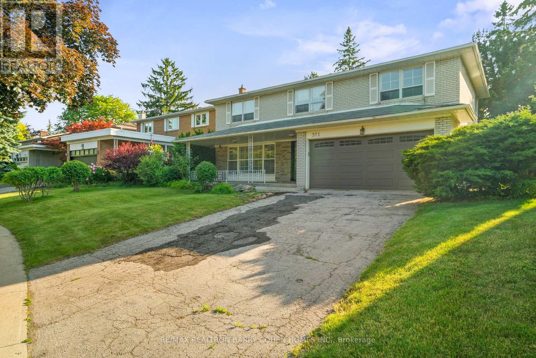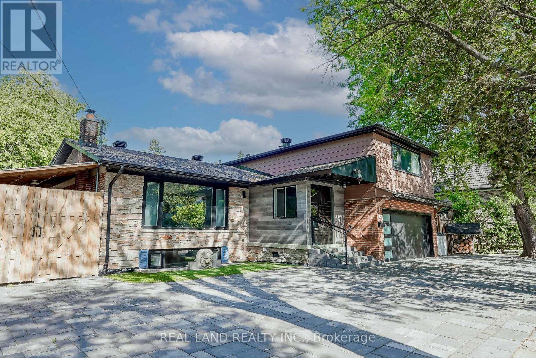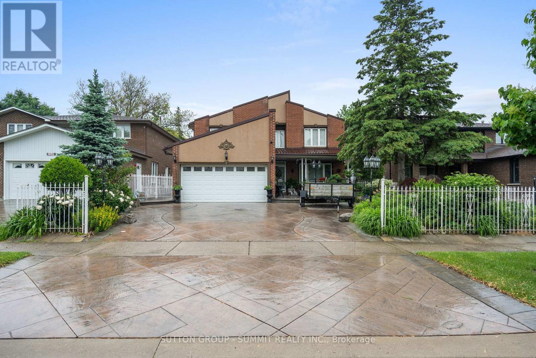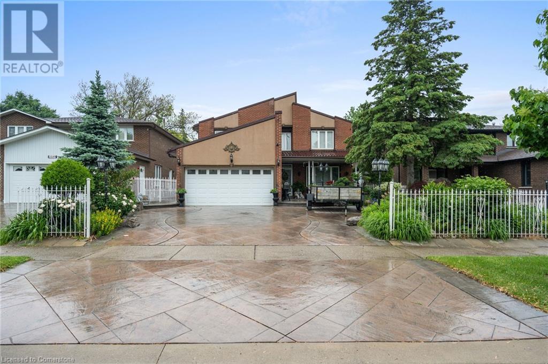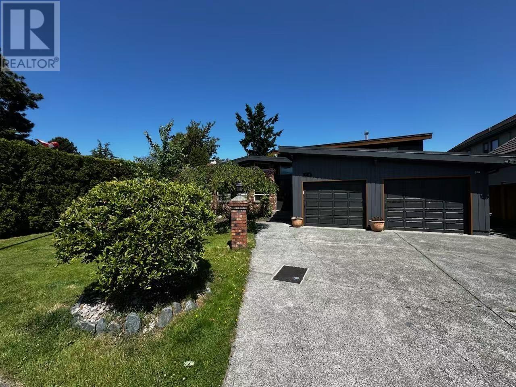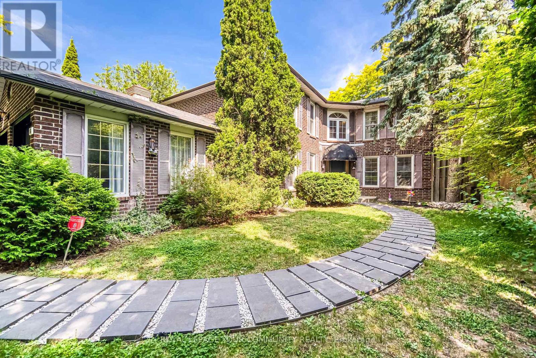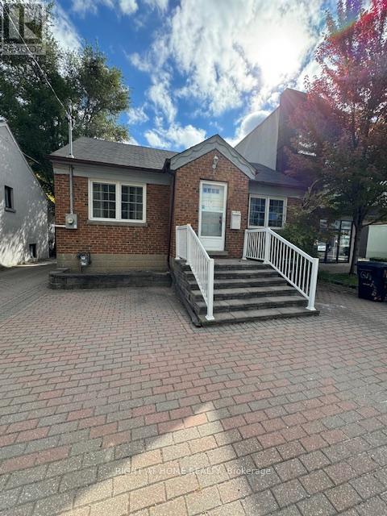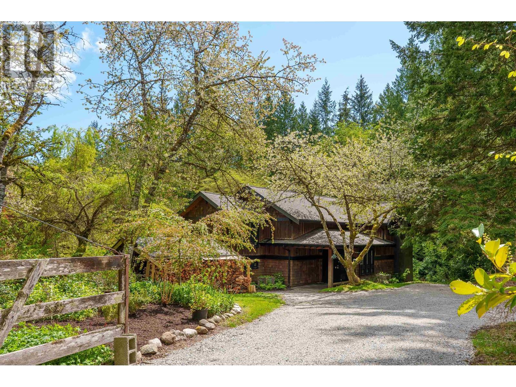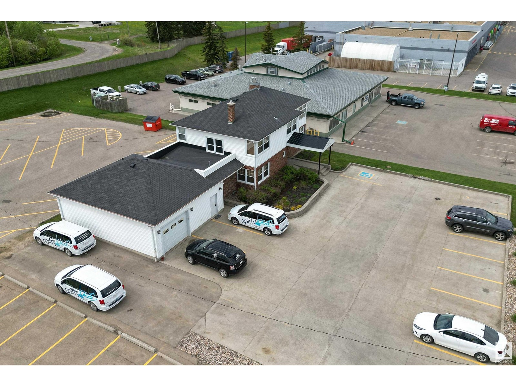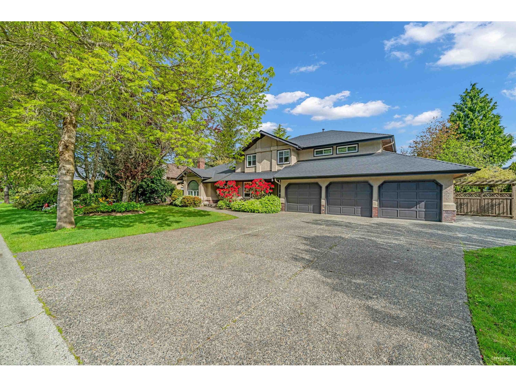25040 57 Avenue
Langley, British Columbia
This executive-style rancher, located in the highly desirable Salmon River area, features 3 oversized bedrooms plus a den and 3 large bathrooms. Inside, enjoy in-floor radiant heating, an open layout, a spacious kitchen with a wall oven, gas range, and skylights that flood the space with natural light. Step outside to a private flat fully useable 41,382 sq ft south-facing lot, with fully-fenced yard and a new sundeck. Ample parking for multiple vehicles, including space for an RV, plus space to build your dream shop. Centrally located near golf, shopping, schools, otter winery trail and easy highway access. Book a private tour today! One of Salmon River's best streets! CONNECTED TO CITY WATER, SR1 ZONING AND NOT IN ALR. (id:60626)
Royal LePage - Wolstencroft
18 Flanders Road
Brampton, Ontario
Stunning Home in the Prestigious Estates of Credit Ridge-Home features unparalleled luxury with approx. 4,217 sqft +1,600 sqft Finished Bsmt on a Premium Lot. A spacious driveway accommodating up to 7 vehicles, including a tandem 3 car garage, this home provides convenience and ample parking for large families or gatherings. Upon entry, you're greeted by an elegant foyer leading to the expansive main floor. The open concept living and dining rooms are perfect for entertaining, while the private office provides a quiet space for work. The family room features a striking gas fireplace and open to above ceiling with a beautiful waffle design. The breakfast area is bathed in natural light, with a garden door leading to a private deck, fenced yard and an interlock patio. The chefs kitchen is a dream, featuring S/S appls including a fridge, double built-in ovens, an induction stove top and a built-in dishwasher. The sleek quartz countertops are enhanced by a waterfall breakfast bar, providing plenty of space for meal prep and casual dining. A servery and a large W/I pantry provide additional storage and organization. A convenient entrance from the garage leads to service stairs down to the basement. The second floor features a serene retreat with 4 spacious bdrms and 3 baths. The primary bdrm is an oasis, featuring a cozy sitting area, a luxurious 5-piece ensuite with double sinks, a private toilet, a separate shower and a soaker tub. There is also a makeup counter, a window seat and an expansive walk-in closet. The 4th bdrm benefits from a3-piece ensuite. The finished bsmt is an entertainer's paradise, with a wet bar, games room, recreation room, exercise area and an additional office space. There's also a large cold room, workshop, storage room and utility room, providing ample storage and functionality. This is a MUST SEE property perfect for a growing family all you could need luxury, comfort and space to make lasting memories and make this property your new home! (id:60626)
Royal LePage Signature Realty
18 Flanders Road
Brampton, Ontario
Stunning Home in the Prestigious Estates of Credit Ridge-Home features unparalleled luxury with approx. 4,217 sqft +1,600 sqft Finished Bsmt on a Premium Lot. A spacious driveway accommodating up to 7 vehicles, including a tandem 3 car garage, this home provides convenience and ample parking for large families or gatherings. Upon entry, you're greeted by an elegant foyer leading to the expansive main floor. The open concept living and dining rooms are perfect for entertaining, while the private office provides a quiet space for work. The family room features a striking gas fireplace and open to above ceiling with a beautiful waffle design. The breakfast area is bathed in natural light, with a garden door leading to a private deck, fenced yard and an interlock patio. The chef’s kitchen is a dream, featuring S/S appls including a fridge, double built-in ovens, an induction stove top and a built-in dishwasher. The sleek quartz countertops are enhanced by a waterfall breakfast bar, providing plenty of space for meal prep and casual dining. A servery and a large W/I pantry provide additional storage and organization. A convenient entrance from the garage leads to service stairs down to the basement. The second floor features a serene retreat with 4 spacious bdrms and 3 baths. The primary bdrm is an oasis, featuring a cozy sitting area, a luxurious 5-piece ensuite with double sinks, a private toilet, a separate shower and a soaker tub. There is also a makeup counter, a window seat and an expansive walk-in closet. The 4th bdrm benefits from a3-piece ensuite. The finished bsmt is an entertainer's paradise, with a wet bar, games room, recreation room, exercise area and an additional office space. There's also a large cold room, workshop, storage room and utility room, providing ample storage and functionality. This is a MUST SEE property perfect for a growing family all you could need – luxury, comfort and space to make lasting memories and make this property your new home! (id:60626)
Royal LePage Signature Realty
201/202 31510 Gill Avenue
Mission, British Columbia
Unique opportunity to own two (2) side-by-side industrial units in the growing City of Mission, with a single tenant providing for approx. 4.5% CAP rate. Favorable lease with options to extend. Additional features include extensive mechanical/interior improvements, 2 grade loading doors, and robust surface parking. (id:60626)
Rennie & Associates Realty Ltd.
374 E 28th Avenue
Vancouver, British Columbia
Beautifully restored 5-bedroom landmark home in the highly desirable Main St/Riley Park area. Includes two above-grade 1-bed/1-bath suites with 9ft ceilings, in-suite laundry, and separate entrances-generating $54,000/year in rental income. Extensively renovated with permits in 2009 make this home truly move-in ready. The upper level features a spacious primary bedroom with ensuite, two additional bedrooms, a full bath, and a large south-facing deck overlooking the backyard and patio-ideal for relaxing or entertaining. The bright, skylit kitchen is perfect for the home chef. Need more space? The back suite lease ends July 1, offering flexibility for extended family, guests, or personal use. Just steps from Hillcrest Community Centre, Nat Bailey Stadium, parks, restaurants, and public transit. Located in the General Brock Elementary and Sir Charles Tupper Secondary catchments. Open house, Saturday August 2nd, 1-3 PM (id:60626)
Oakwyn Realty Ltd.
5713 Line 6
New Tecumseth, Ontario
Enjoy refined country living on over 10 acres of land featuring a private pond, mature trees, and wooded walking trails for exceptional privacy. This move-in ready estate offers 5,000+ sq. ft. of finished space, including a 1,200 sq. ft. rec room perfect for entertaining or multigenerational living. The home includes a renovated kitchen, Brazilian walnut hardwood floors, 6 spacious bedrooms (one used as a gym), 2 laundry rooms, and multiple separate entrances ideal for in-laws or rental potential. Premium features include a home theatre, pool table, poker table, new John Deere tractor, and two custom sheds with power for storage, hobbies, or workshop use. Geothermal heating and cooling provide year-round comfort with no gas bills. Central vacuum and high-speed internet add convenience a rare combination in a rural setting. Located in the heart of New Tecumseth, this is a unique opportunity to own a private, turnkey, amenity-rich estate. (id:60626)
Century 21 Heritage Group Ltd.
301 - 342 Spadina Road
Toronto, Ontario
Experience an extraordinary & rare opportunity in the prestigious enclave of Forest Hill. A meticulously renovated 1,750 SF corner suite nestled within an exclusive boutique building. This turnkey residence showcases 2 spacious bedrooms & 2 bathrooms, boasting bespoke finishes that elevate everyday living. Bathed in natural light, the suite features floor-to-ceiling glass creating a bright and airy atmosphere. The sumptuous light wood floors add a sophisticated touch to every room. A striking fireplace with custom built-ins & integrated lighting, serves as the anchor of the main living space. The thoughtfully designed split floor plan offers a seamless flow ideal for entertaining. The chef's kitchen is equipped with high-end Miele appliances, a stunning quartz center island with overhead hood fan & ample cabinetry. Breathtaking views of the surrounding tree canopy. Retreat to the gracious primary suite, featuring custom built-in cabinetry & a spa-like ensuite, complete with double sinks, a spacious walk-in shower with bench, heated floors & heated towel rack & exquisite finishes that exude opulence. The generous second bedroom is the epitome of comfort & style, while the additional bathroom boasts a luxurious soaker tub, heated floors & towel rack. This impressive suite also includes a full laundry room with sink and extra storage. Completing the package are 2 parking spaces & large locker. Situated just steps away from The Village, Loblaws, boutique shops & fine dining options, as well as Winston Churchill Park & scenic ravines. Public transit is conveniently around the corner. This exceptional residence harmonizes exquisite design with an unbeatable location, setting the stage for an enviable lifestyle in one of Toronto's most sought-after neighbourhoods. (id:60626)
Forest Hill Real Estate Inc.
10060-10080 Severn Drive
Richmond, British Columbia
Builders and investors alert! Fantastic Duplex that sits on a very large, rectangular and private lot (83' x 127') with wide frontage! Potential to sub-divide or land assembly opportunities! This side by side Duplex on each side has TWO separate units with separate entry (3 bedrooms 1.5 bath upstairs and 2 bed 1 bath downstairs), total FOUR separate units, in-suite laundry and storage. Great opportunity to live in one unit, and rent out the other ones as mortgage helper! Or hold as investment property, or to build TWO new dream homes. Centrally located close to bus stops, Broadmoor village, South Arm Community Center, School catchment: McRoberts Secondary (Ranking 1st in Richmond public school, 8.1/10), and Whiteside Elementary (7.8/10). Don't miss this RARE OPPORTUNITY! (id:60626)
Interlink Realty
9771 Sealily Place
Richmond, British Columbia
The property sits on a 4,704 SQF lot with great potential in a quiet and family-friendly neighborhood. It is close to two excellent schools: Kingswood Elementary and McNair Secondary, which provide convenient access to quality education. With easy access to two highways, a shopping center, and public transit, everything you need is close at hand. The property features: four bedrooms plus one den as an office room or family room, four bathrooms, a large kitchen with another separate work kitchen, and the large side by side garage for two indoor parking and other two outdoor parking spaces, very quiet & clean private yard with patio, the house is located in a quiet cul-de sac on a North & South exposed lot, and it's offering a spacious and comfortable living environment for families! (id:60626)
Magsen Realty Inc.
14816 20a Avenue
Surrey, British Columbia
Welcome to Meridian By the Sea! Nestled at the end of a peaceful cul-de-sac, this charming 3-bedroom plus den home is situated on a rare and expansive 10,408 sqft lot. Perfect for families or those seeking extra space, the home features three generously sized bedrooms upstairs and a spacious den on the main floor. Lovingly maintained, the property boasts several key updates, including a new roof, windows, front door system, and fresh exterior paint. The open-concept layout is bathed in natural light, with large windows framing views of the sprawling backyard-a private oasis perfect for relaxation and outdoor entertaining. Conveniently located within the Semiahmoo Secondary and Thrift Elementary catchment, this home is just minutes from shopping, recreation, and parks, offering the ideal (id:60626)
Nu Stream Realty Inc.
607 Eighteenth Street
New Westminster, British Columbia
Welcome to this 6 bdrm, 4 bath home in the desirable West End. Amazing river & city views from principle rooms & the roof deck which has natural gas hook up and a spot for your hot tub. Open main floor plan with huge kitchen with island, granite counters, s/s appliances incl: Sub Zero fridge, commercial gas range & Bosch dishwasher. Great floor plan for entertaining. The massive Master Bdrm has a 5 pce ensuite and WIC. The triple, CONCRETE garage is a real bonus. Other features incl: 6 zone hot water heat & HRV, in ground sprinklers, large crawl space for storage & more. Nine quality logs support the 50 feet porch, the house was designed by Italian designer. Open house:Jun 28&29 Sat&Sun 2-4pm (id:60626)
Nu Stream Realty Inc.
371 Woodsworth Road
Toronto, Ontario
Fabulous Family Residence With Many Updates. Move Right In And Enjoy! Most Impressive Foliage And Private Backyard. A Great Layout. Large Proportioned Rooms. Ideal Design For Separate Entertaining Or Warm Family Living. Formal Dining Room With Archway Opening Into The Living Room. Eat-In Kitchen W/ Stainless Steel Appliances, Granite Countertop And And Walk-Out To The Rear Deck And Gardens. Spacious Living Room With A Picture Window Overlooking The Front Gardens. Panelled Family Rm or Lib. L/L Boasts Sprawling Rec Room, Games Room And Ample Storage. Two-Car Garage. Impeccably Maintained. Easy to Rent at Good Rates. Close Proximity To Shops And Eateries At Leslie/York Mills, Top Schools, 401 And Neighbourhood Parks. 3 Min Walk To Oriole GO Station, Followed By A 30-minute Comfortable GO Train Ride To Union Station Just 33 Mins Total. (id:60626)
RE/MAX Realtron Barry Cohen Homes Inc.
9 Oakcrest Avenue
Markham, Ontario
A newly renovated bungalow with 18600sqf, a huge lot size next to Markville Mall . The hard wood flooring throughout the house, the kitchen cooktop and the central island are made of high-end marble, and have all the new appliances in it .All the new renovation bathroom are comfortable and practical and the bedrooms are professionally designed and fashionable. The sunroom is bright and spacious, and it is a good place to meet friends and have party there. The front and back yard are professionally designed for gardening, and most of the places are paved with stone bricks. The backyard has a wide terrace, children's activity area, flower garden, and rock climbing area and equipped with automatic sprinkler system.The frontyard is wide enough to park ten cars. The house is located in the central area of Markham, Minutes to HWY, GO, YMCA & The upcoming York U Campus,supermarkets, Markville Mall, schools and restaurants, Great school zone Markville High school. (id:60626)
Real Land Realty Inc.
2545 Pollard Drive
Mississauga, Ontario
Dream big at 2545 Pollard Drive! This breathtaking estate home boasts over 4000 sq ft of luxurious living space, perfect for entertaining and making memories. Highlights include a long-lasting 50 year metal roof and tens of thousand of dollars in premium upgrades throughout. The open-concept basement is a showstopper, featuring a massive eat-in kitchen ideal for socializing and hosting loved ones. Conveniently located near top-rated schools, highways, hospitals, shopping hubs and more - this incredible property truly has it all! (id:60626)
Sutton Group - Summit Realty Inc.
2545 Pollard Drive
Mississauga, Ontario
Welcome to Pollard Drive! An Exclusive Erindale area where very few homes come up for sale; Well sought-after, desired neighbourhood. This home offers tens of thousands in upgrades including long lasting 50 year metal roof, and over 4000 sq ft of living space, a large lot & spacious rooms. Updated crown moulding and base boards. Master bedroom with a walk-in closet, 5 pc ensuite & walk out to generous balcony. Open concept basement with large eat-in kitchen. Extended driveway w/patterned concrete surround. Convenient area in family oriented neighbourhood, close to schools - public/catholic elementary and high schools, highways, recreation centre, shopping & much more! Don't let this one pass you by! (id:60626)
Sutton Group Summit Realty Inc Brokerage
1243 Prairie Rose Drive
Kamloops, British Columbia
Step into luxury with this exquisite custom built home. The spectacular great room, features 21' custom coffered ceilings, Daizen fir beams, and floor-to-ceiling windows that illuminate the space with natural light. A gorgeous linear gas fireplace adds warmth and ambiance, perfectly complementing the stunning 2nd-floor bridge with glass railings. The chef's kitchen is a masterpiece of luxury, equipped with high-end custom cabinetry, dual wall ovens, a 6-burner gas cooktop, and a large quartz island. A convenient butler's pantry enhances functionality with a prep sink, and a beverage centre. The primary wing offers an exclusive retreat, complete with hardwood floors, coffered ceiling, and direct access to the deck with a hot tub. The en-suite bath features a double vanity, heated tile flooring, a custom walk-in shower, and a separate water closet. For entertainment, the home boasts an upper family room with expansive views, a pre-wired theatre room for cinematic experiences, and an elegant wine room with backlighting and custom cabinetry. Outdoors, the property borders Kenna Cartwright Park and includes a meticulously landscaped yard with an outdoor kitchen, ambient lighting under a 21' roof, and a custom water feature, creating an oasis of tranquility. The massive triple garage features heated bays, an oil/water separator, epoxy floor, and an EV charging outlet, ensuring every aspect of this home is designed to impress and deliver unparalleled luxury. (id:60626)
Royal LePage Westwin Realty
324 Main Street
Hartland, New Brunswick
For more information, please click Brochure button. A rare investment opportunity awaits! These three adjacent multi-unit properties offer a total of seventeen rental units. The fully rented buildings feature 9 garden style 2 bedroom apartments, 4 Ground floor 1 bedroom apartments, and 4 second level 2 bedroom apartments. Each unit has a full bath, laundry hookups, and each tenant pays for their own heat and lights. New roofing in the last 5 years. Located in downtown Hartland NB Canada, with a short 5 min walk to grocery, pharmacy, doctors, and other shopping. Regional hospital is a 5 min drive. All units are on monthly leases and fully rented to mostly seniors. A great opportunity to expand your investment portfolio. Rental rates are potentially well below market value, offering significant potential for increased revenue. Huge lots with ample parking for tenants and guests, a small storage building is included. With a lovely green space behind. (id:60626)
Easy List Realty
4431 Colchester Drive
Richmond, British Columbia
BEAUTIFUL SWEET HOME that updated from 2009 to 2018. NEW ROOF 2017. NEW windows 2012, NEW furnace and H/W tank 2010. NEW electrical upgrade 2013; exterior painted 2010. LOVINGLY MIANTAINCED. Located in desirable Boyd Park on HUGE, MANICURED LOT! Community center nearby. $80K+ spent to customize, includes 2 level 'Trex' deck that surrounds the "Beachcomber" hot tube: 6 seats and under-water lighting. Raised flower beds, 10' privacy hedge, B/I garden lighting on timers, B/I watering system on timers. Inside, this house will not disappoint! Formal living, and separate dining - beautiful new kitchen in 2009 includes heated floors. Large family room down with custom built-ins and for big bedrooms up, master with w/in closet and 4 piece tons of storage and double garage! (id:60626)
Royal Pacific Realty Corp.
14 Julia Street
Markham, Ontario
Welcome to your dream 5-bedroom family home with lots of upgrades nestled on a quiet, private street in the prestigious Old Thornhill. A total of nearly 4000sqft living space. A finished basement featuring a nanny suite with a 3-piece bath and two recreational area. Enjoy the custom modern Italian designer Scavolini kitchen, direct garage access, main floor laundry and the private backyard. This home has top-ranked schools nearby and easy access to major roads, Bayview, Yonge, Hwy 407/404/401. Walking distance to parks, community centre, tennis club. Perfect for families! (id:60626)
Royal LePage Your Community Realty
1339 Greenbank Court
Coquitlam, British Columbia
You are welcome to come and enjoy this beautiful crafted property, surrounded by lush greenery, chirping birds, and fragrant flowers. Main level offers functional layout with bright living/ dining area, high celling and hardwood flooring, kitchen has quality cabinets, s/s appliances, granite countertops and island plus one bedroom & office with nice backyard with patio. Upstairs features a large master bedroom with vaulted celling + 3 good sized bedrooms + separate laundry room. Downstairs includes a fully finished LEGAL 2 bedroom suite that has its own kitchen/laundry/living area with separate entrance, plus an extra cozy media room for homeowners use. Walking distance to Coquitlam Town Centre, schools, and the skytrain. YOU MUST SEE !! OPEN HOUSE 1-3 Saturday ( June 21) (id:60626)
Nu Stream Realty Inc.
227 Sheppard Avenue W
Toronto, Ontario
Great Central North York Location! This House Has Open Concept Layout, Updated Kitchen W/Backsplash And Ceramic Floors, Hardwood Floors Throughout The Main Level, Fully Upgraded Basement W/New Vinyl Floors, Freshly Painted Throughout, Additional Parking At The Back, Steps To Subway, Shopping And Entertainment, Great Residential/Commercial Opportunity For Developers And Rent. (id:60626)
Right At Home Realty
1531 Lockyer Road
Roberts Creek, British Columbia
This stunning upper Robert´s Creek 4.34 acre estate offers complete privacy and a rare blend of natural beauty and refined living. Set amidst mature landscaping, the house and separate artist studio are surrounded by a creek and three large ponds connected by beautiful waterfalls. The property boasts a variety of shrubs including mature rhodos, acacia, apple and walnut trees, and a variety of fruits (fig, cherry, pear, blueberries, raspberries, thornless blackberries.). There is a fenced herb garden, 3000 square foot main garden, and greenhouse. The charming 3 bedroom 2 bathroom house was completely rebuilt to a high standard in 2004 with burnished concrete and high end fixtures throughout. Below is a lovely self-contained suite perfect for a guest, family, or BnB. (id:60626)
Sotheby's International Realty Canada
191 Ordze Av
Sherwood Park, Alberta
A Rare Opportunity to own a piece of the best retail and business area in Sherwood Park. 0.667 Acre at Ordze Ave off Wye Road and Sherwood Drive. Great visual exposure, and across from Earl's Restaurant! Multi-use, multi-tenant building with garage and basement. Fully leased with many long-term tenants. Beautifully maintained building on paved lot with double entrances, front and rear parking. Front with 13 stalls plus garage, breeze way, and 23 stalls in the back (fully leased). Excellent Holding Property with Great Potential for Future Development. Serious Inquires only. (id:60626)
RE/MAX Excellence
13271 20a Avenue
Surrey, British Columbia
"Bridlewood", Located in a quiet cul-de-sac in one of the most sought after neighbourhoods of South Surrey. This almost 14,000 sqft lot offers a private & fully landscaped yard. Bright and spacious classical home features 4 bedrooms, den & games room. Main floor bedroom w/ gas F/P, ensuite & separate entry, ideal for nanny/granny set-up. A triple garage with workshop space. Quiet CDS, close to preferred schools, parks, recreation centre & beaches. School catchments are Ray Shepherd Elementary and Elgin Park Secondary. A short walk from extensive walking trails to Crescent Park and Dogwood Park. (id:60626)
Interlink Realty

