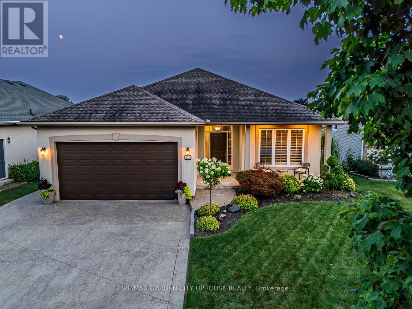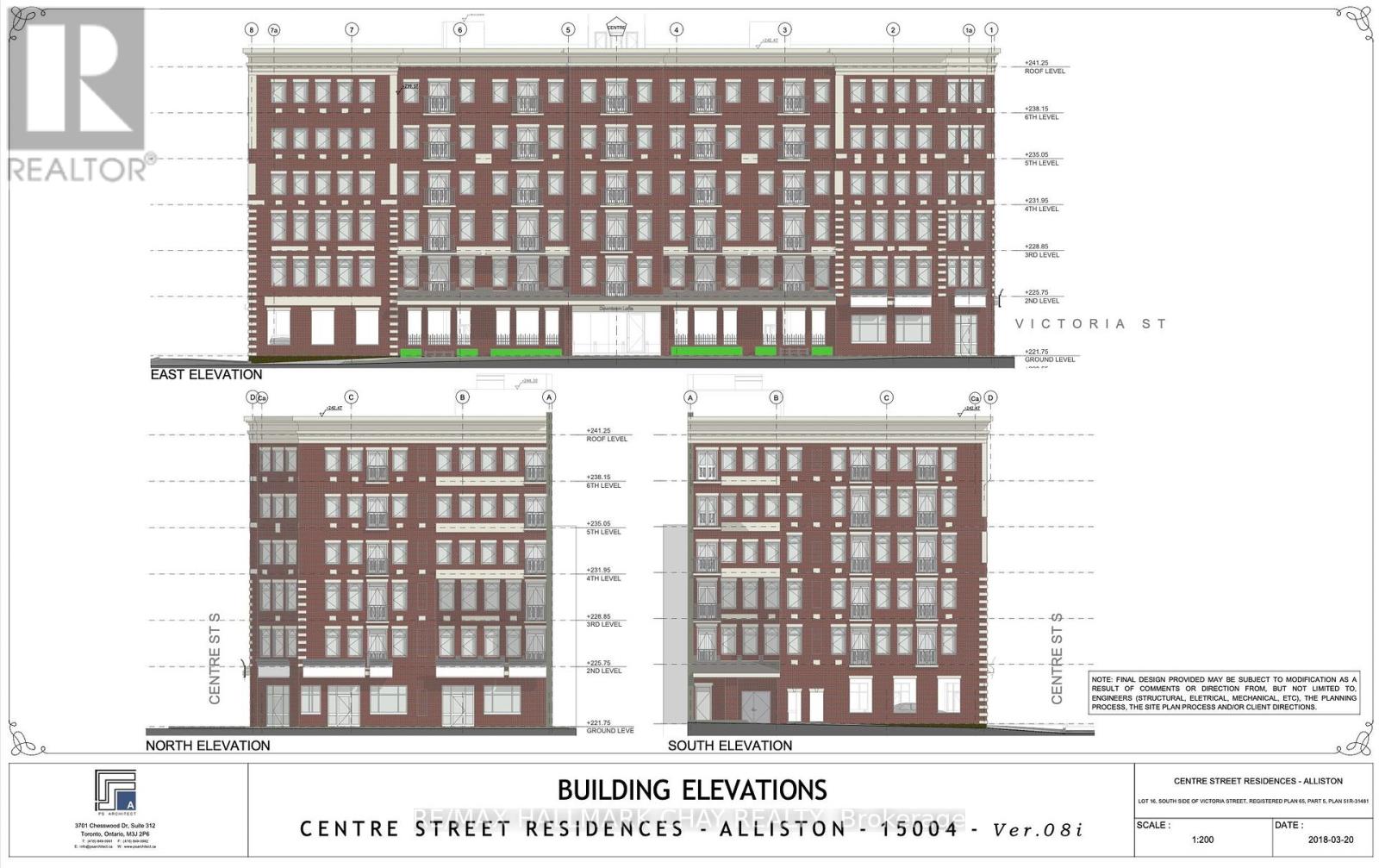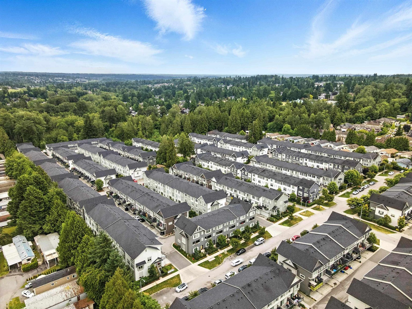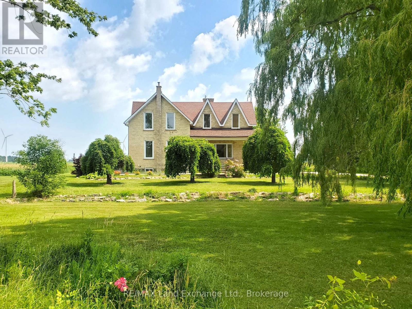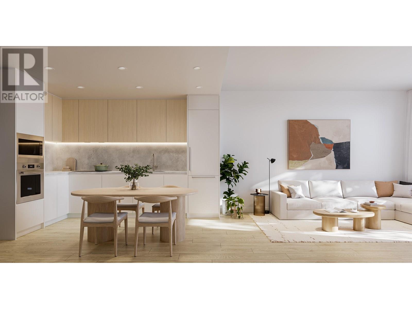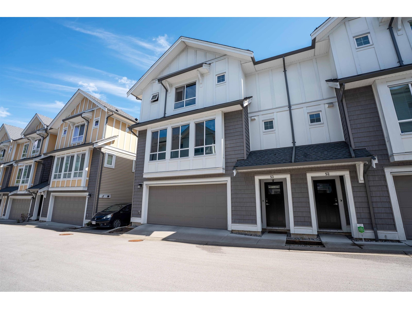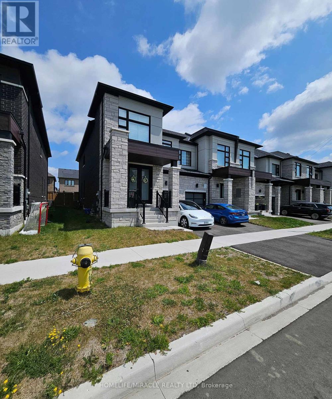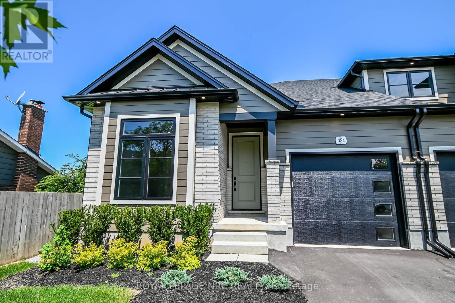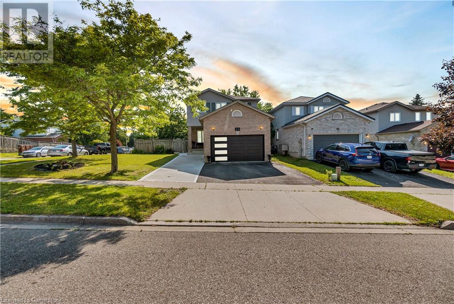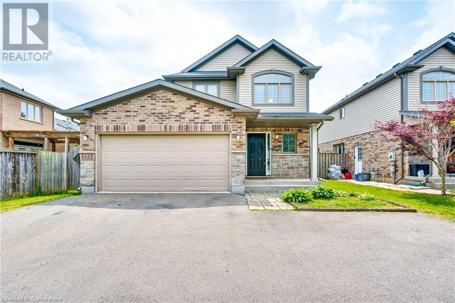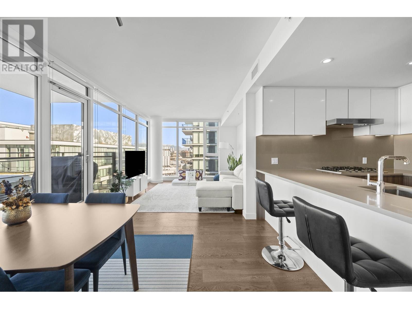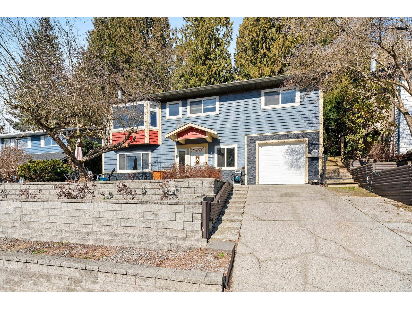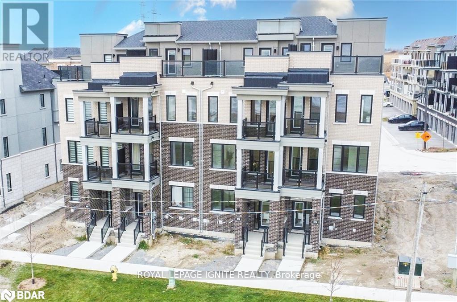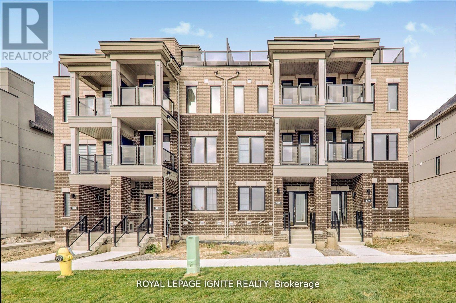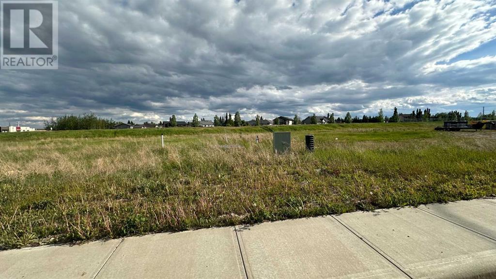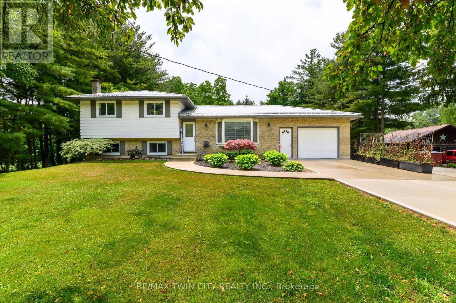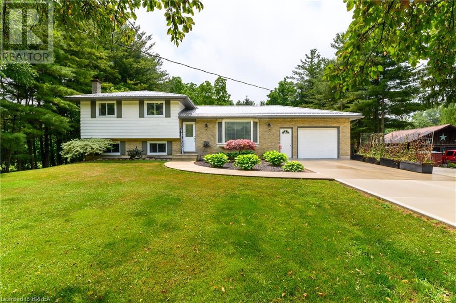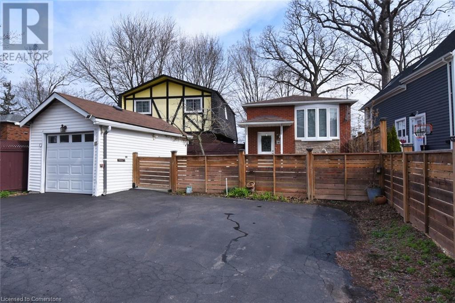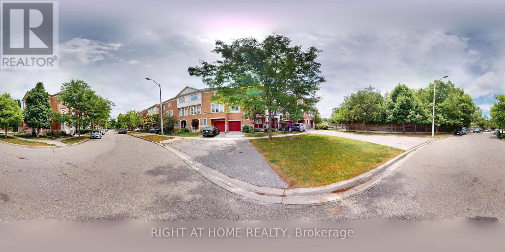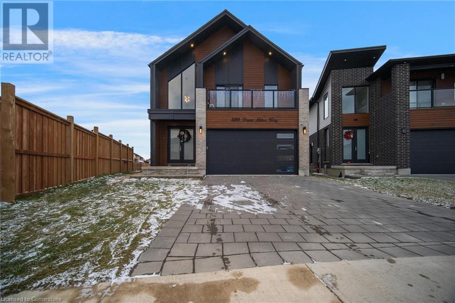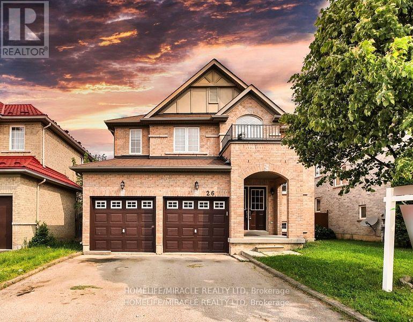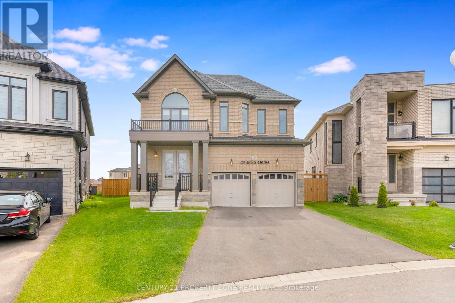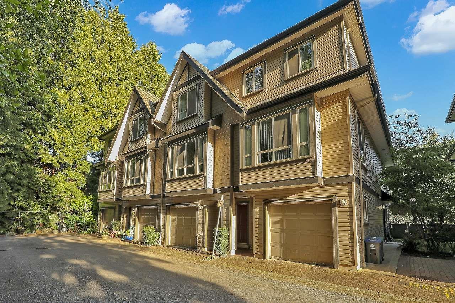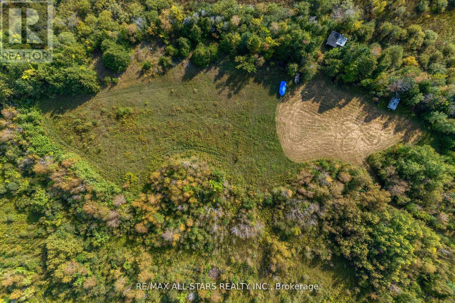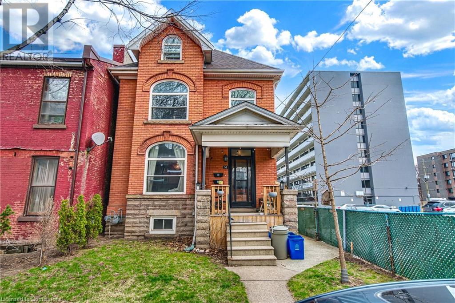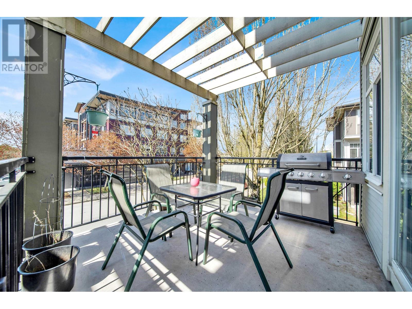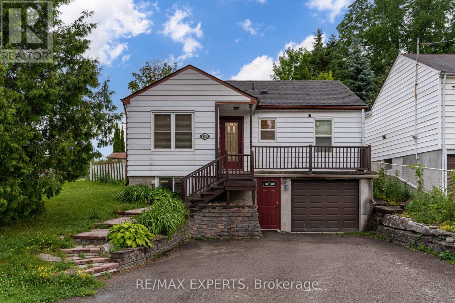62 Elm Grove Avenue
Toronto, Ontario
Attention all Renovators, Investors, Flippers, Contractors & Make it your own Buyers! This home is waiting for someone to transform it and bring back its glory. A 3-bedroom Victorian row house with high ceilings on one of Parkdale's most beloved tree-lined streets, this home has huge upside. Whether it's to renovate and live, update and sell/rent, this home has a ton of potential. Have the vision, make a plan and execute for a grand finale. Parkdale is one of Toronto's most distinctive and storied neighbourhoods. Located in west downtown Toronto, this vibrant community offers a rare blend of historic charm, artistic spirit, and urban convenience. Originally one of the city's wealthiest enclaves in the Victorian era, Parkdale is home to grand century homes with rich architectural details from intricate brickwork to soaring ceilings and stained glass. Many of these residences have been thoughtfully restored or reimagined, bringing new life to the neighbourhood while preserving its heritage. Parkdale has seen a cultural renaissance. It's now a hub for creatives, young professionals, and families who are drawn to its diversity, walkability, and strong sense of community. The neighbourhood pulses with energy thanks to its independent boutiques, vintage shops, art galleries, cafes, and some of the city's most celebrated restaurants and bars, all clustered along Queen Street West. Tree-lined streets, friendly faces, and a welcoming vibe define everyday life here. You're steps to transit, parks, the lake, and other surrounding neighbourhoods like Trinity Bellwoods, King West, Roncesvalles, and Liberty Village. West downtown staples The Rhino patio, The Drake Hotel and The Gladstone are just around the corner, and there's always something happening close to home. Parkdale isn't just a place to live, it's a place to belong. (id:60626)
Sage Real Estate Limited
132 Loretta Drive
Niagara-On-The-Lake, Ontario
Nestled amidst the peach tree orchids and endless vineyards of Niagara on the Lake sits this wonderful 25 year old retirement bungalow with a double car garage that has nothing left to do but get excited. Its easy to daydream enjoying the southern sun exposure of the back patio hosting great friends and cherished family over for summer barbeques. Inside this bright and airy 1456 sqft home has hardwood throughout. The gas fireplace centres the living room and the main floor has a wonderful open flow layout to keep everyone in the conversation. The den is perfect for getting lost in a book (could become a 2nd bedroom) and the primary suite has a walk in closet and 4 pc ensuite. The main floor laundry is key. Downstairs, a newly renovated rec-room ideal for game nights with the grand kids or cheering on your favorite team. Second bedroom, 3 pc bath and ample storage finish it off. Outside, the aggregate driveway is a standout and the flagstone entrance is timeless. What people love about the hamlet of Virgil is that it's close to everything. Hop on your bike to farmer's stands, cool restaurants, and happy hours at craft breweries. With the community centre right around the corner. This home offers a really fun lifestyle for your next chapter. (id:60626)
RE/MAX Garden City Uphouse Realty
5308 Barrett Drive Nw
Calgary, Alberta
Exceptional Location in Brentwood Heights – Front of Barrett Park!Welcome to this beautifully maintained and spacious four-level split home, offering over 1,448 sq.ft. above grade plus an additional 1,400+ sq.ft. of developed living space on the third and fourth levels. Nestled in the heart of desirable Brentwood Heights, this home sits on a quiet street directly facing scenic Barrett Park with stunning west-facing views of the Rocky Mountains and Canada Olympic Park.From the moment you arrive, the curved front driveway and charming curb appeal set the tone. Inside, enjoy a freshly painted interior, new baseboards, and luxury vinyl plank (LVP) flooring in key areas, complimented by gleaming hardwood floors throughout the main and upper levels. The spacious living room and two bedrooms enjoy unobstructed park views, while the primary suite features a 3-piece ensuite, walk-in closet, and access to a private, east-facing deck—perfect for morning coffee in your serene, treed backyard.The functional kitchen boasts plenty of cabinetry and connects to a cozy breakfast nook, where a newer patio door leads to your private deck and built-in gazebo, formerly used as a hot tub retreat.On the third level, you’ll find a large family room with a wood-burning fireplace, an additional bedroom, full bathroom, and direct access to the backyard patio—ideal for multi-generational living or entertaining. The fourth level includes a spacious recreation room, a cold room, and ample storage with built-in shelving.Built by the reputable Nu-West Homes, this solid property includes major upgrades such as shingles (approx. 10 years ago), two high-efficiency furnaces (2015), and on-demand hot water (2016) for peace of mind.Enjoy unbeatable convenience—just a short walk to all levels of schools, public transit, swimming pool, library, Northland Mall, and Nose Hill Park. Only minutes from Foothills and Children’s Hospitals, University of Calgary, Market Mall, Brentwood LRT, and more. A rare opportunity to own in one of Calgary’s most established and sought-after communities—excellent value and lifestyle await! (id:60626)
Royal LePage Metro
35020 Range Road 11
Rural Red Deer County, Alberta
The sky is the limit with this beautiful acreage, huge shop and living quarters just minutes to Bowden and Innisfail. This dream shop is 2609 square feet in the main area with 2 additional 32 x 10 bays to the west side of the shop with access doors into the main shop area. Operate a business, build your future dream home or do both! This 6.13 acre property is zoned Ag which allows for certain businesses with the County of Red Deer approval. Currently set up for horses it features three approaches with less than .5 km to pavement, powered custom gate, underground power, three RV hook ups and excellent well with 15 igpm. The 2017 commercially constructed shop is built with 8x8 on concrete pilings with 5 separate heating zones all on thermostats, the North and South main doors are 14ft x 14ft and the ceiling of the main area is 16ft tall, South side of property has 3 overhead doors all powered. Top of the line boiler system, additional independent radiant tube heater, reverse osmosis, upgraded insulation in attic and engineered flooring system enhance this top of the line building. There is a kitchen area with soft close hickory cabinets, granite and stainless appliances, living room and washroom on the main level. The upper level features an bonus area with pool table, bedroom and bathroom. This property is self sufficient with septic, well, propane and back up generator (on propane). The extensively landscaped yard features a garden area with spruce, cherry trees, honey-berries, plum trees, currents and strawberries. The north seacan features underground power, siding and has lights. West of the property is an environmentally protected area (no neighbors or development to the west). The outdoor kitchen and covered veranda is great for entertaining guests on those beautiful summer days. There is a separate building that is heated and set up for laundry with additional storage. This property is one of a kind. (id:60626)
Exp Realty
769 Shortreed Crescent
Milton, Ontario
Absolutely charming move-in-ready home in one of Milton's most highly desirable location! This 3+1 bdrm, 3 bath townhome is nestled on a quiet crescent in sought-after Coates area. Backing onto parkland & both public/Catholic schools - no neighbors behind! Watch the kids walk to school or enjoy the serene greenspace from your own landscaped yard. Great curb appeal is also landscaped. Step inside to find upgraded lighting thru-out, new kitchen appliances & a newly reno'd wood staircase. Bright eat-in kitchen opens to living/dining area, ideal for entertaining or everyday family living. Upstairs boasts spacious rms incl. a primary bdrm w/ dbl closet & semi-ensuite. The bsmt has been freshly finished, large windows & includes a 3pc bath - perfect for guests, teen retreat, or extra living space. Added value w/ extra attic insul for energy efficiency. Walk to parks, to schools, trails & mins to Milton GO, shops, HWY 401/407. (id:60626)
RE/MAX Aboutowne Realty Corp.
47 Victoria Street E
New Tecumseth, Ontario
RARE PRIME COMMERCIAL LOT IN THRIVING DOWNTOWN ALLISTON! Located in the downtown core along highway 89 (Victoria St), this vacant lot offers excellent exposure and connectivity - across the street from Shoppers Drug Mart, a short walk from the local high school, Banting Memorial, which serves over 1500 students. Perfectly situated within a high-traffic commercial zone, it benefits from a strong walking score. Strategically positioned near the Honda of Canada Plant - a major regional employer with over 4200 employees with plans to expand with new EV plants in the future, this site taps into a significant daytime workforce and underscores why Alliston is rapidly evolving into one of Ontario's key growth corridors. With designated downtown core commercial zoning, the lot supports a wide variety of uses- retail storefronts, office spaces, service businesses, or mixed-use developments with residential apartments. See attached rendering for consideration. A true 10+ investment to add to the portfolio! (id:60626)
RE/MAX Hallmark Chay Realty
177 8168 136a Street
Surrey, British Columbia
Welcome to Kings Landing by Dawson + Sawyer! Nestled in the Bear Creek area, close to shopping, amenities, and restaurants. This 4 Bedroom 4 bath townhome plan features a fenced and gated front yard with bedroom and full bathroom on the ground level. Large living room and over height ceilings, house sized kitchen with an island and dining room on the main level with built-in cabinetry. Primary bedroom is large enough for a king sized bed, big closet and private spa-like ensuite with double sinks. Side by side double garage parking with EV charger pre-wire and 240V plug professionally installed by the developer. Faces the greenbelt! Pets and rentals allowed! Book for Private Viewing! (id:60626)
Woodhouse Realty
15 10980 No. 2 Road
Richmond, British Columbia
Barclay Court is a boutique 15-unit complex located in popular Woodwards area. Super convenient location mins away from all the amenities at Steveston Village, shopping at Broadmoor Village/Blundell Center and great schools (McKinney & Steveston-London). Many updates have already been done - the roof in 2023, furnace in 2015 and hwt in 2021. One of the largest units in the complex, this 2 storey townhome features a big living/dining area which opens up to a private fenced backyard. There is a separate eating area off the kitchen, 3 generous sized bedrooms upstairs and a laundry room! Lots of storage options inside w. additional storage in the utility room and 2 parking stalls (1 carport & 1 reserved stall). Bring your decorating ideas and make this one your own! (id:60626)
Oakwyn Realty Ltd.
2344 Bruce Road 20
Kincardine, Ontario
This grand, family-sized farmhouse has been tastefully renovated and updated to stand the test of time. A brand-new solid maple country kitchen, custom-built by local Mennonite craftsmen, features quartz countertops, stainless steel appliances including built-in wall oven and beverage fridge, plus induction cooktop, apron sink and a stunning 9ft centre island. An impressive 8ft glass sliding door with transom window draws your gaze to views of the Bruce County countryside, while a walk-in pantry adds extra storage. Throughout the home, you'll find beautiful new solid ash flooring, soaring ceilings, a prominent central staircase, and large windows. A stone fireplace with propane gas insert creates a comfortable atmosphere, complemented by modern lighting. The original solid wood interior doors remain intact with matching trim. The exterior has been refreshed with new vinyl board and batten siding, enhancing the original brick, plus all-new exterior doors, including 9ft garage overhead doors with new automatic openers. A large double attached garage offers direct interior access to a useful mudroom. The homes flexible layout includes main-floor laundry, good sized bedrooms and an accessible option for a main-floor primary. There is a full washroom on each level for added convenience. Set on a private and scenic 1.5-acre lot, this home offers unobstructed countryside views and landscaped grounds with mature trees and perennials. Enjoy the outdoors from every angle, with east and south porches, plus a huge northwest wraparound deck with multiple walkouts. Theres ample space for kids and pets to run and play, vegetable gardening, and parking for your boat and trailer. A concrete pad provides potential foundation to build a workshop or additional garage. Ideally located less than 20km from both Kincardine and Port Elgin, just 15 mins to Paisley, and only 10 mins from Tiverton and Bruce Power, this exceptional rural property is the perfect place to call home. (id:60626)
RE/MAX Land Exchange Ltd.
312 592 Harrison Avenue
Coquitlam, British Columbia
Botanica, an exquisite creation by local, quality developer Qualex-Landmark. Luxurious living in West Coquitlam's serene Oakdale neighborhood. Surrounded by nature, convenient shopping, schools and transit. Burquitlam Skytrain Station is a short walk away. Botanica offers spacious homes with top-notch finishes such as integrated Bertazzoni appliances, custom entry millwork, highly functional storage, and cooling & fresh air exchange systems. Botanica boasts 22,000 sq.ft. of lavish amenities, including a concierge, steam, sauna, and co-working spaces. Every home includes level 2 EV parking and storage. Botanica is a haven where luxury, convenience, and sustainability converge for a truly exceptional living experience. Under construction. List price is after incentives. Est Compl. late 2026. (id:60626)
1ne Collective Realty Inc.
53 9688 162a Street
Surrey, British Columbia
BEST PRICE & LOCATION IN COMPLEX! This 3-bed, 2.5-bath corner townhome by Streetside Developments backs onto a serene greenbelt. The Canopy model boasts an open-concept layout with a modern kitchen featuring Whirlpool stainless steel appliances, gas range, and quartz countertops. . A double garage ensures ample storage. Steps from schools, Tynehead Park, T&T, Guildford Mall, and major routes, this pet- and rental-friendly gem shines. Main floor features airy windows, warm laminate flooring, a powder room, and a balcony with gas BBQ hookup. Upstairs, find a stunning ensuite and full bath with deep tub. Private, fenced backyard! A cozy treasure! (id:60626)
Sutton Group - 1st West Realty
3389 Bolton St
Cumberland, British Columbia
Spacious & thoughtfully crafted, this 1,760 sq ft rancher sits at the end of a peaceful cul-de-sac with lots of parking. Step through the generous entryway & down the hall into a bright great room featuring 10'6'' ceilings, cozy gas fireplace, oversized dining space, & expansive windows that invite in natural light. The kitchen is both stylish & functional, offering a large island, walk-in pantry, & quartz countertops—perfect for cooking & everyday living. The primary is a true retreat with a luxurious ensuite that includes dual sinks, a glass walk-in shower, a separate soaker tub, & a spacious walk-in closet. Comfort meets efficiency with a high-efficiency gas furnace, large laundry with sink, crawl space for storage, plus the home is wired for solar and has an electric vehicle charger installed. Nicely landscaped lawn was recently fertilized & aerated. Built by respected Knickle & Grant Fine Homes Ltd this home won't last long. (id:60626)
RE/MAX Ocean Pacific Realty (Cx)
158 Ogston Crescent
Whitby, Ontario
This End unit Town House is not to be missed. More than $60K spent on Upgrades on this almost 2100 sq/ft, 4-bedroom Freehold modern Townhouse. Both the floors have a 9-foot ceiling. A spacious double door entry to a large modern tile foyer. Waffle ceiling in the Living room with pot lights, Upgraded Kitchen with a waterfall Marble Island and microwave oven space, Marble backsplash, expensive over-the-range hood, and upgraded Samsung Wi-Fi connected appliances in the Kitchen. California window shutters throughout the house. Primary Bedroom with tray ceiling and a 5 pc-Ensuite with his/her vanity, also enjoy 2nd floor laundry for convenient living. Electric car-charger wiring in the Garage. An upgraded Staircase and a 2nd-floor common washroom with a rain shower and upgraded vanities in all washrooms. Secure fenced backyard with solar lighting. This house is Close to Schools, grocery shopping, Public Transit, and Highway 412/401/407. Your dream home awaits. (id:60626)
Homelife/miracle Realty Ltd
45a Lakeshore Road
St. Catharines, Ontario
Known for their award winning quality, design and luxury, Premium Building Group is offering their newest FREEHOLD END UNIT TOWN that's minutes to QEW hwy, steps to major shopping, short drive to Niagara-on-the-Lake wine & golf routes, walk or bike to Port Dalhousie Lakeside Beach & Marina & trails. This SIGNATURE MODEL 1,534 sq.ft. END UNIT 2 Bedrooms & 2 Baths Bungalow open concept design features STUNNING FINISHES TOP TO BOTTOM starting with Kitchen cabinets to ceiling with interior lighting, quartz counters with waterfall Island, walk-in pantry and extended cabinetry hutch/buffet. Great Room features tray ceiling with lighting and gorgeous contemporary fireplace with surround & patio doors to deck with privacy fence. The Primary Suite features transom windows, Ensuite with custom glass & tile shower, in-floor heating and soaker tub retreat, main floor Laundry Room with plenty of storage, solid oak staircase with glass panels to finished Rec Room for additional entertaining space. Basement offers bathroom roughed in and tons of storage too. Turn key ready so what are you waiting for! Hst Incl. & Tarion. Property taxes TBD. (id:60626)
Royal LePage NRC Realty
157 Islandview Drive
Loyalist, Ontario
Showcasing exceptional craftsmanship and impressive curb appeal, you'll fall in love with the custom finishes of this 2-storey family home, built by Bellefield and offering 4 bedrooms, 3.5 baths, and nearly 3,000 square feet of beautifully finished living space. Its unique architectural design includes 9-foot ceilings, an expansive entryway, hardwood floors and upgraded trim throughout. The gourmet chefs kitchen is equipped with granite countertops, custom cabinetry, and a spacious island. The open-concept main floor is ideal for entertaining, providing abundant natural light, custom-built shelves surrounding the gas fireplace, and patio doors that lead to a private deck and swim spa, where you can enjoy picturesque views of the fully landscaped property. Off the kitchen, a spacious mudroom offers easy access to the laundry room and the attached double garage. Upstairs, the primary bedroom suite features elegant double doors, a custom accent wall, and a walk-in closet with exceptional built-in organization. The private ensuite bath includes double sinks, a beautiful walk-in shower, and a luxurious soaker tub. Three additional generously sized bedrooms, each with large, light-filled windows, complete the upper level. Two of these bedrooms share a Jack and Jill bathroom. The lower level offers even more living space, with a beautiful 3-piece bathroom, a spacious recreation room, and ample storage in the utility room. Ideally situated in a highly sought-after neighbourhood renowned for its proximity to schools, recreational facilities, and Lake Ontario. (id:60626)
RE/MAX Finest Realty Inc.
40 Alderson Drive
Cambridge, Ontario
Welcome to this impeccably maintained 3+1 bedroom, 4-bathroom home offering approximately 2,800 square feet of finished living space, ideally positioned on a premium 52-foot corner lot in the highly sought-after Hespeler neighborhood of Cambridge. Start your mornings on the charming front porch—an ideal spot to relax with a cup of coffee. Inside, the spacious open-concept layout is thoughtfully designed for modern family living. The main floor features vaulted ceilings in the family and dining areas, an elegant electric fireplace for added warmth, and a separate living room perfect for entertaining. The expansive eat-in kitchen is equipped with quartz countertops, a stylish backsplash, and stainless-steel appliances. A powder room and convenient main floor laundry complete the level. Durable laminate flooring flows seamlessly throughout the main and upper floors, creating a clean and contemporary aesthetic. Upstairs, the primary bedroom offers a generous walk-in closet and a private ensuite, while two additional bedrooms share a full bathroom—ideal for a growing family. The fully finished basement adds significant living space with an additional bedroom, full bathroom, spacious recreation room, and a second kitchen, making it perfect for an in-law suite or extended family use. This home has seen numerous recent upgrades between 2021 and 2024, enhancing both style and functionality. These include a new garage door (2021), updated laminate flooring(2022), stainless-steel appliances(2022), quartz countertops(2022), custom blinds and curtains(2022), a new dryer(2024), as well as a concrete walkway leading to the backyard, a concrete patio(2022), and a beautiful gazebo—perfect for outdoor entertaining. Conveniently located close to schools, parks, shopping, Highway 401, and Highway 24, this move-in-ready property offers the perfect blend of comfort, convenience, and contemporary living. Don’t miss out on this exceptional opportunity—book your private showing today! (id:60626)
Century 21 Right Time Real Estate Inc.
251 Pelham Road
St. Catharines, Ontario
Beautifully renovated 2-storey home with 5 bedrooms, 4 bathrooms, and over 1,600 sq ft above grade, located at 251 Pelham Road in sought-after St. Catharines. This turn-key property offers an open-concept main floor with an updated kitchen, sun-filled living areas, and walk-out to a new deck and fully fenced backyard. The lower level features a modern in-law suite with a separate entrance, kitchen, laundry, and 2 bedrooms. Parking for 5+ vehicles including an attached double garage. Situated near Twelve Mile Creek, scenic trails, parks, shopping, and just minutes to the highway — ideal for commuters and families alike. (id:60626)
RE/MAX Escarpment Golfi Realty Inc.
1307 8199 Capstan Way
Richmond, British Columbia
Welcome to "VIEWSTAR" - a waterfront landmark project located in the heart of Richmond. This CORNER 2-bedroom + 2-bathroom unit features an incredible open floorplan with floor to ceiling windows and a 198SF privacy balcony with panoramic views of the mountains, Fraser River and quiet courtyard. Incredible finishes throughout including engineered hardwood flooring, S/S Miele Appliances, 5-burner GAS range, Air-Conditioning and quartz countertops & backsplash. WORLD-CLASS amenities include gym, club house, study lounge, rooftop garden, swimming pool, hot tub, steam/sauna room, dance studio, and lots of outdoor area. Steps from the NEW CAPSTAN SKYTRAIN, Future Pier Park & Dyke, Aberdeen Centre, Foody World Supermarket and many of the top restaurants in the city! (id:60626)
Oakwyn Realty Ltd.
8123 8125 83 Av Nw
Edmonton, Alberta
Step into a prime investment opportunity with this fully renovated legal 4-plex in the heart of Idylwylde, offering the perfect blend of strong cash flow and long-term appreciation. Three of the units feature 3 bedrooms, while one basement suite offers 2 bedrooms—ideal for a diverse tenant mix. Upper suites include 1.5 baths, and basement units have a full bath. With over $230,000 invested in upgraded kitchens, flooring, electrical, plumbing, and a new roof, this is a worry-free asset built for longevity. Located just steps from Bonnie Doon Mall, the Edmonton LRT, and U of A’s Campus Saint-Jean, the property benefits from consistent demand in a high-appeal area. Each suite includes separate laundry, modern finishes, and the property features a double detached garage—perfect for additional tenant value or owner storage. This is an exceptional opportunity to own a turnkey property in one of Edmonton’s most established and tenant-friendly investment corridors. (id:60626)
Exp Realty
67 Wadsworth Crescent
Cambridge, Ontario
Welcome to 67 Wadsworth Crescent—a beautifully updated home located in the peaceful and prestigious West Galt neighborhood. Tucked away in a serene, upscale setting, this property offers a refined lifestyle in one of the area’s most desirable communities. Step inside to discover rich hardwood floors that extend throughout the main living areas, paired with a freshly painted interior that enhances the bright, airy feel of the space. The expansive living room is centered around a stunning floor-to-ceiling tiled fireplace, creating a sophisticated yet cozy focal point for relaxing or entertaining. The heart of the home is the contemporary kitchen, outfitted with quartz countertops, soft-close cabinetry, an undermount sink, and a generous island featuring a sleek waterfall edge—ideal for meal prep or casual dining. From the adjacent dining area, sliding doors lead directly to the backyard, seamlessly blending indoor and outdoor living. Upstairs, the spacious primary bedroom provides a peaceful retreat, complete with ensuite access for added comfort and privacy. The fully finished lower level adds even more versatility, with durable laminate flooring and plenty of room for a home office, games area, or family lounge. Step outside and you'll find your own private backyard oasis, backing onto mature green space for a tranquil, secluded feel. The large cedar deck is perfect for entertaining and surrounds an above-ground pool—an ideal setup for summer enjoyment. With thoughtful updates, stylish design, and a location that can’t be beat, 67 Wadsworth Crescent offers the perfect balance of luxury and livabili (id:60626)
Pay It Forward Realty
8055 Caribou Street
Mission, British Columbia
Spectacular home in a quiet cul-de-sac. A beautiful back yard that will have you staying outdoors in all season.If you need outdoor space you will fall in love with this home as it has everything an outdoors person would love! Lot's of space! (id:60626)
Team 3000 Realty Ltd.
19 County Road 5 Road
Front Of Yonge, Ontario
Idyllic 13-Acre Retreat Near the Thousand Islands Waterway. Just half a kilometre from the breathtaking Thousand Islands Waterway and nestled within the world-renowned UNESCO Thousand Islands Biosphere, this rare 13-acre country retreat offers a lifestyle of tranquility, recreation, and rural elegance. Fully fenced and thoughtfully set up for equestrian or canine companions, the property is a turnkey retreat with a distinctly Canadian backdrop of rugged shield rock, tall pines, and open sky. The three-bedroom, three-bathroom homestead is bright and welcoming, with expansive, unobstructed views from every room. A spacious country kitchen flows seamlessly into the cozy family room, creating a heart-of-the-home atmosphere ideal for everyday living and entertaining. Major systems have been updated for peace of mind including windows, roof, furnace, plumbing, and electrical. Beyond the main residence, an impressive almost 2,000 sq. ft. garage/workshop and studio space opens up endless possibilities whether you're dreaming of an art studio, yoga or fitness retreat, or a guest hideaway for visitors from the city. This property is a dream for outdoor enthusiasts. Enjoy gardening, trail walking, cross-country skiing, or skating on your very own private pond. And for commuters, with easy access to the 401 corridor between Toronto and Montreal you can enjoy the best of both worlds rural peace with city convenience. (id:60626)
RE/MAX Hometown Realty Inc
1308 - 15 Mercer Street
Toronto, Ontario
**FOR SALE BY BUILDER - new GST rebate Available for qualified 1st-time buyers (up to 50k).** Brand new and never lived in, this stunning 862 sq. ft. 2-bedroom + study, 2-bathroom **Rare** South East Corner and high-end features. Located in the heart of Toronto's Entertainment District, this residence is surrounded by top-tier amenities, including the renowned NOBU restaurant. With a transit score of 100/100 and a walk score of 99/100, everything you need is within walking distance, from the subway, PATH, restaurants, shops, Rogers Centre, CN Tower, and all major attractions.The unit boasts 9-foot smooth ceilings and laminate flooring throughout, enhancing the spacious and bright atmosphere created by the floor-to-ceiling windows. Upgraded roller blinds have been installed for added privacy and style. The open-concept design flows perfectly between living areas. The gourmet kitchen features integrated appliances, including a cooktop, built-in oven, fridge, dishwasher, and washer/dryer, and is complete with a kitchen island breakfast bar with overhang, ideal for casual dining and entertaining. The primary bedroom comes with a 3-piece ensuite and upgraded closet organizers.Unit also Features modern bathrooms are designed with elegance and practicality. Residents enjoy five-star amenities, such as a state-of-the-art fitness centre, hot tub, yoga area, private dining room, screening room, BBQ & prep deck, sauna & steam room, massage room, games room, and Cabanas on the terrace. The unit also includes a keyless entry door.Living in Nobu Residence offers luxury and sophistication, with everything you need right at your doorstep. Don't miss your chance to own this exceptional property in one of Toronto's most coveted locations. (id:60626)
Royal LePage Signature Realty
807 Port Darlington Road
Clarington, Ontario
Home is where the lake meets the sky! Welcome to Lakebreeze! GTAs largest master-planned waterfront community, Offering this Luxury Townhouse, Featuring An Expansive Master Facing The Water on the Upper floor along with W/I Closet and 5-pc Ensuite! Elevator from Ground to Rooftop Terrace! Breath taking view of water from each flr! A bedroom and a Den on the Grd Level with a full bath! Grt Room in the 2nd Flr with a Balcony! (id:60626)
Royal LePage Ignite Realty
575 Port Darlington Road
Clarington, Ontario
Home is where the lake meets the sky! Welcome to Lakebreeze! GTAs largest master-planned waterfront community, Offering this Luxury Townhouse, Featuring An Expansive Master Facing The Water on the Upper floor along with W/I Closet and 5-pc Ensuite! Elevator from Ground to Rooftop Terrace! Breath taking view of water from each flr! A bedroom and a Den on the Grd Level with a full bath! Grt Room in the 2nd Flr with a Balcony! (id:60626)
Royal LePage Ignite Realty
400 Shantz Drive
Didsbury, Alberta
Three commercial lots for sale in Shantz Village Phase 2 totalling 5.98 Acres. Asking price is $299,000 per Acre. Lot 4 (400 Shantz Village 2024 tax: $8,340.00 | Size: 3.010 AC | LINC: 0035569277). Lot 5 (500 Shantz Village 2024 tax: $4,239.44 | Size: 1.530 AC | LINC: 0035569285) Lot 6 (600 Shantz Village 2024 tax: $3,990.09 | Size: 1.440 AC | LINC: 0035569293). Land Use: C-1 General Commercial. Anchored By Buy-Low Foods, Dollarama & Pet Valu. Retail stores, walking paths, mixed use commercial. Proposed LIquor store and Cannabis outlet. Didsbury is located just off of QEII Highway, approx 70 km from the Calgary International Airport, or 47 minutes drive. There is a 9-hole golf course, aquatic centre, two ice rinks, softball/baseball diamonds, parks and playgrounds. There is also a hospital, an RCMP detachment as well as the Olds-Didsbury Airport, primarily for small aircraft, general aviation, and a helipad for STARS air ambulance to land. (id:60626)
Century 21 Masters
936 Windham 11 Road
Norfolk, Ontario
Discover the charm of rural Ontario at 936 Windham 11 Road, a serene property offering the perfect blend of privacy, peaceful and practical living.. Nestled in the heart of Norfolk County's picturesque countryside, this property provides a tranquil escape while remaining just a short drive from the amenities of Delhi and nearby communities. Opportunities like this are rare. Whether you're looking to take advantage of the back yard that's has over half an acre of level, usable landideal for gardening, childrens play, or hosting summer BBQs, build your dream home, or invest in land with loads of potential. With a newly built heated shop that measures 28' x 38', 14' ceiling, a 12 x 12 and a 9 x 10 door built in 2018, along with new concrete driveway that can accommodate up to 10 vehicles, 936 Windham 11 Road offers endless possibilities. (id:60626)
RE/MAX Twin City Realty Inc.
936 Windham 11 Road
Delhi, Ontario
Discover the charm of rural Ontario at 936 Windham 11 Road, a serene property offering the perfect blend of privacy, peaceful and practical living.. Nestled in the heart of Norfolk County's picturesque countryside, this property provides a tranquil escape while remaining just a short drive from the amenities of Delhi and nearby communities. Opportunities like this are rare. Whether you're looking to take advantage of the back yard that's has over half an acre of level, usable land—ideal for gardening, children’s play, or hosting summer BBQs, build your dream home, or invest in land with loads of potential. With a newly built heated shop that measures 28' x 38', 14' ceiling, a 12 x 12 and a 9 x 10 door built in 2018, along with new concrete driveway that can accommodate up to 10 vehicles, 936 Windham 11 Road offers endless possibilities. (id:60626)
RE/MAX Twin City Realty Inc.
102 Atherton Avenue
Ajax, Ontario
Your perfect home awaits! Nestled on a premium ravine lot, this stunning corner townhome offers rare privacy with no backyard neighbors, making it the ultimate escape for those who value quiet living. Experience a beautifully landscaped backyard that backs onto nature, perfect for entertaining or simply unwinding while enjoying peaceful sunset views. The home offers just under 2,400 sq. ft. of beautifully finished living space, effortlessly blending comfort, elegance, and functionality throughout its 4 spacious bedrooms and 4 bathrooms. Enjoy hardwood flooring and smooth ceilings throughout, along with an open-concept living space featuring an electric fireplace, stainless steel appliances, and sleek quartz countertops in the kitchen, all while taking in stunning ravine views from your living and dining area. The remodelled primary bedroom is a true retreat, featuring a 4-piece ensuite with a deep soaker tub, an operable transom frameless glass shower, perfect for steam showers, and a beautifully designed walk-in closet with custom built-ins. The thoughtfully designed finished basement is a true extension of the home, offering a 4th bedroom, 4th bathroom with porcelain tiles, pot lights, built-in speakers, and a soundproofed furnace and laundry area, perfectly suited for a home theatre setup or quiet relaxation. Nestled in a family-friendly neighbourhood and just moments from excellent schools, parks, and shopping, this is truly the home you've been searching for! (id:60626)
RE/MAX Millennium Real Estate
969 Elizabeth Mackenzie Drive
Pickering, Ontario
This brand-new End-Unit Freehold townhome never Lived In offers a perfect blend of elegance, functionality, and modern living, with 1768 sq of above-ground space. Boasting 3 bedrooms, 2 full baths, and 1 powder rooms. This bright and spacious home offer an open-concept ground floor with 10-ft ceilings, large windows, family Room With Fireplace, a modern kitchen, dining, and living area, and a walkout backyard, while the second floor offers a master suite with a 5-piece ensuite and walk-in closet, two additional bedrooms and a convenient second-floor laundry room.**PRICE TO SELL**. (id:60626)
Homelife New World Realty Inc.
19 Victoria Terrace
Grimsby, Ontario
Rm sizes are approx. and irreg sizes. Unique Waterfront beach property. Your own diamond in the ruff. Custom raised brick bungalow with possible rental or family suite in lower level (rough-in plumbing for second kitchen or bar area. Ideal for empty nesters or professionals. Perfect get-away or breathtaking own private resort living on Lake Ontario. Private beach area and large covered deck with beautiful waterfront view. 4 car parking with garage and irreg size lot. Must to view. Great for commuters and work @home. Easy hwy access to the Toronto and Niagara areas. (id:60626)
RE/MAX Escarpment Realty Inc.
19 Victoria Terrace
Grimsby, Ontario
Unique Waterfront beach property. Your own diamond in the ruff. Custom raised brick bungalow with possible rental or family suite in lower level (rough-in plumbing for second kitchen or bar area). Ideal for empty nesters or professionals. Perfect get-away or breathtaking own private resort living on Lake Ontario. Private beach area and large covered deck with beautiful waterfront view. 4 car parking with garage and irreg size lot. Must to view. Great for commuters and work @home. Easy hwy access to the Toronto and Niagara areas. (id:60626)
RE/MAX Escarpment Realty Inc.
160 High Street
Clarington, Ontario
Welcome to your New Home! A Perfect Family Home in a Prime Location Nestled in the heart of the highly sought-after Clarington community, 160 High Street is a spacious and well-appointed family home offering both comfort and style. Situated on an oversized lot, this corner unit property presents exceptional curb appeal with its carefully manicured lawn, attractive exterior that would be the perfect place for growing families, retirees looking for tranquility, or anyone seeking the perfect balance between suburban peace and easy access to urban amenities. This beautifully updated home boasts an array of modern features, including a recently renovated basement, pot lights throughout, and a gorgeous sunroom where natural light pours in and provides the perfect space to relax, entertain, or enjoy the changing seasons. Every inch of this home is designed with your comfort and lifestyle in mind. Come and take a closer look at what makes this property so special. (id:60626)
Right At Home Realty
58 Stagecoach Circle
Toronto, Ontario
Beautiful 3 Bedroom Freehold Townhouse Situated On A Lovely Secluded Pocket South of Kingston Rd. Pride of Ownership Is Evident Throughout This Beautifully Maintained Home, Designed With An Artistic Flair. 9 Ft Ceiling, Open Concept Kitchen W/Breakfast Area And Quartz Countertop. Dinning Area Walks to Gorgeous Terrace Offers BBQ, Outdoor Patio Eating Area And Extended 24" Ft Deck With Manicured Backyard. Minutes To Highway 401, Go Train, TTC And UofT, Centennial College, The Toronto Zoo, Fire Department, Lake, Parks, Waterfront Trails and 5 Mins Drive to Lake Ontario. (id:60626)
Right At Home Realty
169 Clarke Road
Paris, Ontario
This picturesque estate lot is nestled in a tranquil countryside area offering the privacy provided by the large trees situated on the property. Feel connected to the surrounding nature through the fawn and flora that surround you. This 8.69-acre piece of land offers a scenic setting, privacy, and an escape from the hustle of a busy city life. There is more than abundant space for a large home, great gardens, a barn, a workshop, and pool if you wish. Its location provides easy and quick access to Brantford, Cambridge, St. George, and Paris. You are only limited by your imagination. Create your own private retreat on this expansive property (id:60626)
Pay It Forward Realty
3314 David Milne Way
London, Ontario
Welcome to 3314 David Milne Way! Built in 2021, this exquisite home boasts approximately 3,300sq.ft. of meticulously finished living space. Featuring 4+2 bedrooms & 4.5 baths, it masterfully blends elegance, functionality, and comfort ideal for family living. The grand two-story foyer, flooded with natural light from expansive windows, sets the tone for this stunning residence. The open-concept main floor is perfect for entertaining, with a striking stone fireplace, custom cabinetry, a spacious pantry, and a large island. Gleaming hardwood floors flow throughout, adding a touch of warmth & sophistication. Upstairs, the primary suite features tall ceilings, a private balcony, a walk-in closet, and a spa-like ensuite. A junior master suite with its own ensuite, two additional bedrooms, a full bath, & a convenient laundry hub complete the upper level. The fully finished basement(900sqft) includes an in-law suite with a private side entrance, modern kitchen, living area, bedroom, & bath. Basement is finished originally by the builder. (id:60626)
RE/MAX Skyway Realty Inc
52 Amelia Street
Paris, Ontario
It’s time to make your move! This amazing raised ranch model is sure to meet all your must haves in your new home. Located in the highly sought after Bean Park area of Paris, on a beautifully mature, lovely landscaped lot, located on a quiet dead end street. Built in 2002, this open concept, spacious home has been completely updated and improved over the years to meet today’s modern lifestyle. As you enter the oversized foyer with views of the main floor; you will not be disappointed. Up a few stairs you are greeted by the main living space that can be configured as you wish, boasting hardwood floors, a bay window offering tons of natural light, and gas fireplace. Steps straight through to the beautiful custom kitchen with granite counter tops, stainless steel appliances and patio door leading to the multi level deck and fully fenced backyard. Finishing the main floor is a 2 pc bathroom, separate laundry room with storage, the second bedroom; and lastly the primary suite with a good sized closet and private 4 pc ensuite spa like bathroom with a separate soaker tub and storage. The lower level offers 3 large carpet free bedrooms that could be used for other purposes such as a craft room, home office, play room, workout room; the options are endless. Not leaving out the family room; with the second gas fireplace. It's the perfect space for the family to come together for games or movie nights. Lastly the oversized 3 pc bathroom with huge walk in shower, and mechanical room finish off the lower level; which is filled again with natural light due to the oversized windows in this home. The backyard boasts the garden shed, a flagstone fire pit, and multiple places to sit and enjoy the sounds of the birds while your pets and children play. With newer mechanics and thousands of dollars in landscaping; there is nothing to do but move in and enjoy. Close to all the new amenities Paris now has to offer, the 403, parks and the Grand River, this home and town is sure to please. (id:60626)
Century 21 Heritage House Ltd
26 Stephenson Road
Brantford, Ontario
Spacious 4-Bed, 4-Bath Home in Sought-After Grand Valley Trails Brantford. Welcome to this stunning Brookfield model located in one of Brantford's most desirable neighborhoods! This 4-bedroom, 4-bath detached home features a freshly painted all-brick exterior and brand-new laminate flooring throughout. Step inside to a bright and inviting foyer with elegant ceramic and hardwood floors. The open-concept kitchen offers the perfect space for entertaining, with a walkout to a beautiful backyard deck. Enjoy cozy evenings in the family room, complete with a fireplace. Upstairs, the spacious primary bedroom includes two walk-in closets and a luxurious ensuite with a soaker tub and tiled walk-in shower. Three additional well-sized bedrooms provide ample space for the whole family. The basement offers oversized windows, a finished 18x12 room with a walk-in closet and 3-piece bath, plus a large 35x16 unfinished space ready for your custom touch. Located in a family-friendly community close to parks, trails, schools, highway access, and amenities this is the perfect place to call home! (id:60626)
Homelife/miracle Realty Ltd
129 Prince Charles Crescent
Woodstock, Ontario
Welcome to this stunning, approximately 3,150 sq ft, this beautifully designed residence offers a perfect blend of luxury and functionality. Featuring 4 spacious bedrooms and 5 bathrooms each bedroom with its own private ensuite this home ensures comfort and privacy for the whole family. Elegant main floor hardwood flooring, upgraded tiles, and oak stairs lead you through an open-concept layout ideal for contemporary living. The family room, highlighted by a cozy gas fireplace, is perfect for relaxed evenings, while the gourmet kitchen boasts quartz countertops, stainless steel appliances, and a separate dining area ideal for entertaining. A separate living room with a second gas fireplace adds even more charm and flexibility to the layout. A bonus den provides the perfect space for a home office, TV room, or reading nook. With 9' ceilings on both floors, extended windows, the home is filled with natural light, creating an inviting and airy atmosphere. Additional highlights include a spacious backyard , a second-floor laundry room, and a premium location near transit, shopping, parks, conservation areas, a community center, a school, and more all within walking distance. (id:60626)
Century 21 Property Zone Realty Inc.
2209 Linkway Boulevard
London, Ontario
Welcome home to this custom built 3 bedroom, 2.5 bathroom 2 Storey (2020), in the sought after community of Eagle Ridge in Riverbend. Boasting 9-foot ceilings on the main floor with engineered hardwood flooring. Open-concept layout is flooded with natural light, creating a bright and airy atmosphere. Offering a gourmet kitchen featuring oversized island with quartz countertops, premium plumbing fixtures, custom maple cabinets and Herringbone tile backsplash. The second-floor features large primary bedroom with a 4-pc ensuite, walk-in closet, two additional generously sized bedrooms, a 4-pc main bath and conveniently located laundry room. Full un-finished basement with roughed in bathroom. The covered back deck and cement patio is the ideal space to relax, entertain guests or unwind in the hot tub. Fenced back yard with 8 ft X 12 ft custom shed and double car garage completes this package. Don’t miss out on this wonderful opportunity to make this your family’s forever home! (id:60626)
Advanced Realty Solutions Inc.
112 10468 157 Street
Surrey, British Columbia
AMAZING, PRIVATE, & BOUTIQUE! Featuring a renovated 3 BED + 3 BATH just steps from new shopping, restaurants, Harold Bishop Elementary, and minutes to HWY 1. Surrounded by a fenced yard backing onto green space, perfect for kids and pets. The bright kitchen boasts newer stainless steel appliances & cabinetry, quartz countertops, and a spacious private balcony. The living room is inviting and comfortable. The main floor has newer laminate flooring, and the entire home has been freshly painted. Upstairs, you'll find 3 good-sized bedrooms. (id:60626)
Royal LePage Global Force Realty
1 Billiter Road
Brampton, Ontario
Pride of Ownership! Don't miss this stunning home truly one of the cleanest and most well-maintained properties you'll find. Act fast and make an offer today! EXECUTIVE FREEHOLD TOWNHOME ON A PREMIUM CORNER LOT WITH TWO CAR GARAGE. (.3 car parking. ) House is ENERGY STAR CERTIFIED HOME. Beautifully upgraded townhome with full brick elevation and excellent curb appeal. Located on a premium corner lot with professional landscaping. Main floor features a bright living room (can be converted to 4th bedroom). Second floor offers a spacious family room with smooth ceilings, large windows, and tons of natural light. Chefs kitchen boasts upgraded cabinets, quartz countertops, backsplash, center island, and stainless steel appliances. Open-concept layout flows into formal dining area with walk-out to upgraded balcony featuring a pergola. Patio furniture included! Upper floor has 3 spacious bedrooms. Primary bedroom includes large windows, walk-in closet, additional closet, and 4-pc ensuite. No carpet throughout the home. Close to Mount Pleasant GO Station, top-rated schools, shopping, parks & more! (id:60626)
RE/MAX Realty Services Inc.
2494 Earl Grey Avenue
Pickering, Ontario
IMPRESSIVE PROPERTY, AS GOOD AS SEMI-DETACHED HOME IN NATURAL RAVINE FRONTAGE SET-UP WITH 3-5 PARKING SPACES ON EXTRA WIDE FREEHOLD CORNER LOT!! Stunning End-Unit Freehold Townhouse On A Premium Corner Lot In Desirable Duffin Heights! Welcome To This Beautifully Maintained Home, Proudly Cared For By Its Original Owners. Nestled On An Oversized Premium Corner Lot, This Home Offers Exceptional Space And A Thoughtfully Designed Layout. Step Inside To A Bright And Airy Main Floor Featuring 9-Foot Ceilings Adorned With Elegant Crown Moulding. The Open-Concept Design Is Enhanced By Scraped Solid Oak Hardwood Floors, Creating A Warm And Inviting Atmosphere. A Recently Painted, Sun-Filled Living Room Leads Seamlessly To A Formal Dining Area, Perfect For Hosting Gatherings. The Eat-In Kitchen Showcases Stainless Steel Appliances, Quartz Countertops, A Stylish Backsplash, Extended Cabinetry, A Double Sink With A Modern Faucet, And A Walk-Out To A Large Deck Ideal For Relaxation And Entertaining. Upstairs, The Spacious Primary Suite Boasts A Walk-In Closet And A Luxurious 4-Piece Ensuite. The Separate Garage Provides Added Convenience, While The Unfinished Basement Is A Blank Canvas Awaiting Your Personal Touch - Complete With A 3-Piece Rough-In Bath And Large Egress-Style Windows, Offering Endless Possibilities. Unique Features: for Townhouse Having 3 (Three) And Up to 4 (Four) to 5 (Five) Car Parkings - 3 Vertical & 1-2 Horizontal! Located In A Quiet, Family-Friendly Neighbourhood, This Home Is Just Minutes From Major Highways (401 & 407), Shopping Centers, Pickering Golf Club, Greenwood Conservation Area, And The Scenic Duffin Heights Forest & River Trail. Don't Miss This Incredible Opportunity To Own A Home In One Of Pickering's Most Sought-After Communities! Whether you're a growing family, a professional couple, or a savvy investor, this home offers the perfect blend of comfort, space, and future potential. Rare Home in natural setting with up to 4-5 parkings!! (id:60626)
RE/MAX Gold Realty Inc.
Lot 1 Four Points Road
Kawartha Lakes, Ontario
75.68 LUSH ACRES - Experience the unmatched beauty and tranquility of this exceptional piece of land nestled in a serene, wooded setting surrounded by lush landscapes. This expansive parcel offers a unique opportunity for nature enthusiasts and visionaries alike, with endless possibilities to explore scenic trails and immerse yourself in the Great Outdoors. With its peaceful surroundings and abundant natural beauty, the potential is limitless. (id:60626)
RE/MAX All-Stars Realty Inc.
5 - 1951 Rathburn Road E
Mississauga, Ontario
Beautifully maintained and sun-filled 3-bedroom, 3-bathroom townhome nestled in the highly sought-after Rockwood Village on the Mississauga/Etobicoke border. This spacious home offers over 2000 sq. ft. of comfortable living space across all levels. Featuring an updated eat-in kitchen with plenty of cabinetry and natural light, the main floor showcases oak hardwood flooring, elegant pot lights, and no popcorn ceilings. The open-concept living and dining area includes a charming Juliet balcony that overlooks a serene and private backyard, perfect for relaxation. A hardwood staircase leads to generously sized bedrooms including a large primary suite with a 3-piece ensuite and ample closet space. The finished walk-out basement features vinyl flooring, a cozy wood-burning fireplace, and access to a fully fenced back yard ideal for entertaining or enjoying summer evenings. This well-managed complex boasts newer windows, doors, and roofs, with a new AC unit installed just 2 years ago. Conveniently located steps from Longos, parks, and the Etobicoke Creek Trail system, with easy access to highways 401/403/427/QEW, DixieGO, and Mississauga & TTC transit. Close to excellent schools, playgrounds, tennis courts, and shopping, this home is ideal for families, professionals, or retirees seeking a turn-key property in a quiet, family-friendly community. Just move in and enjoy refined living in one of Mississaugas most desirable locations! (id:60626)
New Era Real Estate
54 West Avenue N
Hamilton, Ontario
Triple-Income Property or Ideal for a Multi-Generational Family! This lovely home has been thoughtfully divided vertically rather than horizontally, preserving its true character and charm throughout. Featuring original pocket doors, hardwood floors, and soaring 9-footceilings, each unit offers unique appeal and functionality. All three units are currently rented at market value to great tenants, providing solid income. Unit 1 faces the street and offers an open-concept kitchen and living room with stainless steel appliances, decorative fireplace, two bedrooms, a 4-piece bath, and upper-level laundry. Unit 2 has a separate lower-level entrance, one bedroom, a stylish kitchen with butcherblock counters and subway tile backsplash, a 4-piece bath, and in-suite laundry. Unit 3 includes a bright living room, granite kitchen with walk-out to a BBQ deck and parking, plus three bedrooms and a 4-piece bath across two upper levels. With parking for four cars, this centrally located triplex is within walking distance to the General Hospital, and just minutes from downtown amenities, public transit, GO Stations, McMaster University, hospitals, theatres, breweries, and restaurants. A rare opportunity to own a charming, income-generating property in a prime location! (id:60626)
RE/MAX Escarpment Golfi Realty Inc.
25 1010 Ewen Avenue
New Westminster, British Columbia
Stunning corner unit with natural light in 'Windsor Mews' Corner unit- Western view, 3 bedrooms,2.5 bathroom,spacious kitchen with Stainless Steel appliances, newer Washer/Dryer, Builtin Vacuum, family room opens to large sundeck(great for entertaining) 2 car garage-tandem with room left for storage. Near community center , schools, shopping and Transit. Open house Saturday, May 24, 2-4pm. (id:60626)
Team 3000 Realty Ltd.
302 Avenue Road
Newmarket, Ontario
Attention First-Time Home Buyers & Investors! Fantastic opportunity to own a well-maintained home in a quiet, family-friendly neighbourhood of Newmarket. This charming property features beautiful hardwood floors, upgraded windows and doors, and a fully remodeled bathroom, offering both comfort and style. Conveniently located close to public transit, making commuting a breeze. Whether you're looking to move in or generate rental income, this home has incredible potential. Don't miss your chance to get into the market in a great area! (id:60626)
RE/MAX Experts


