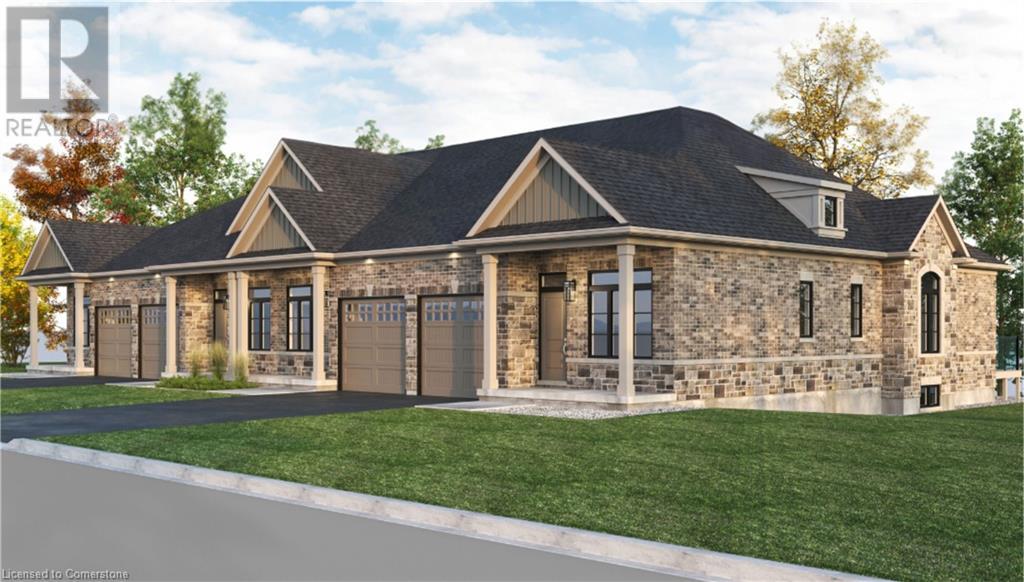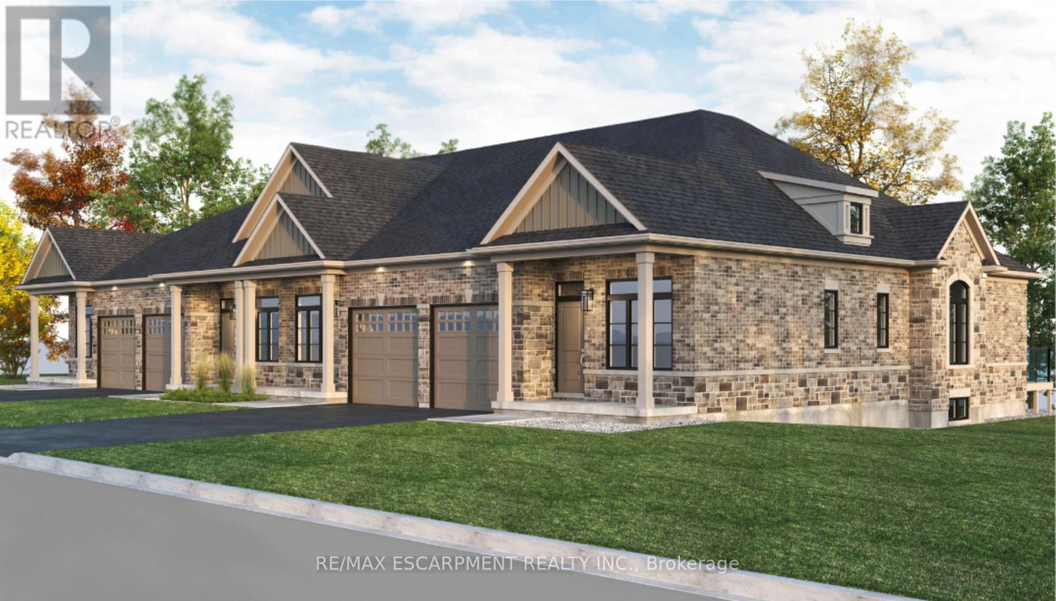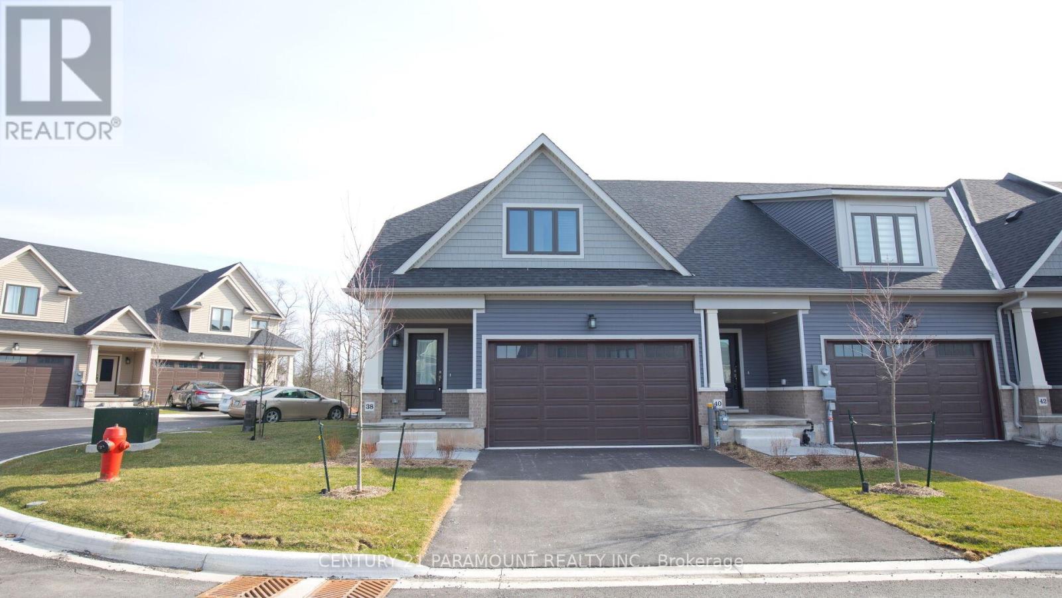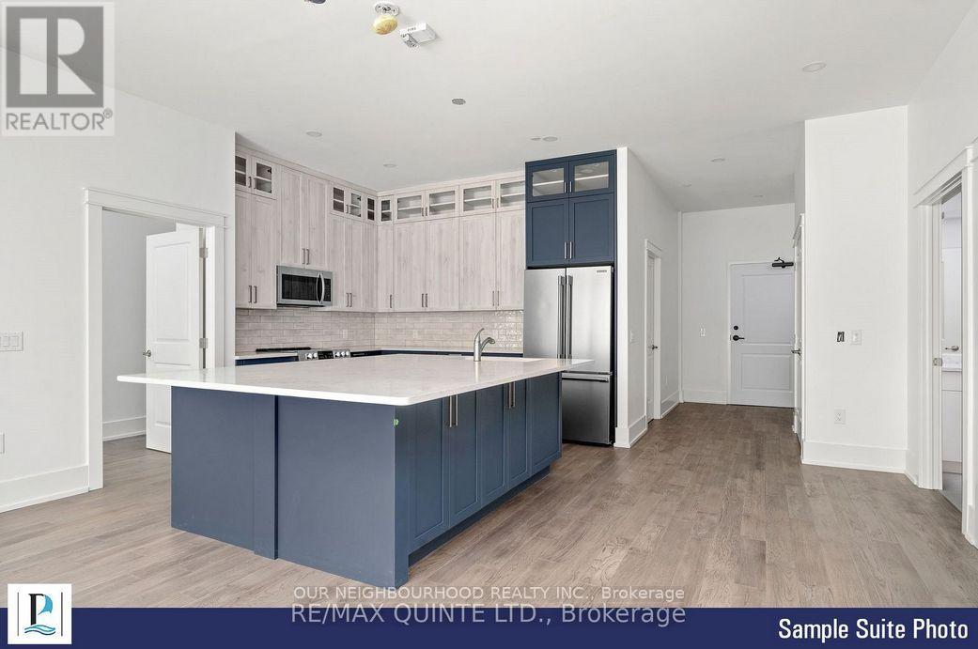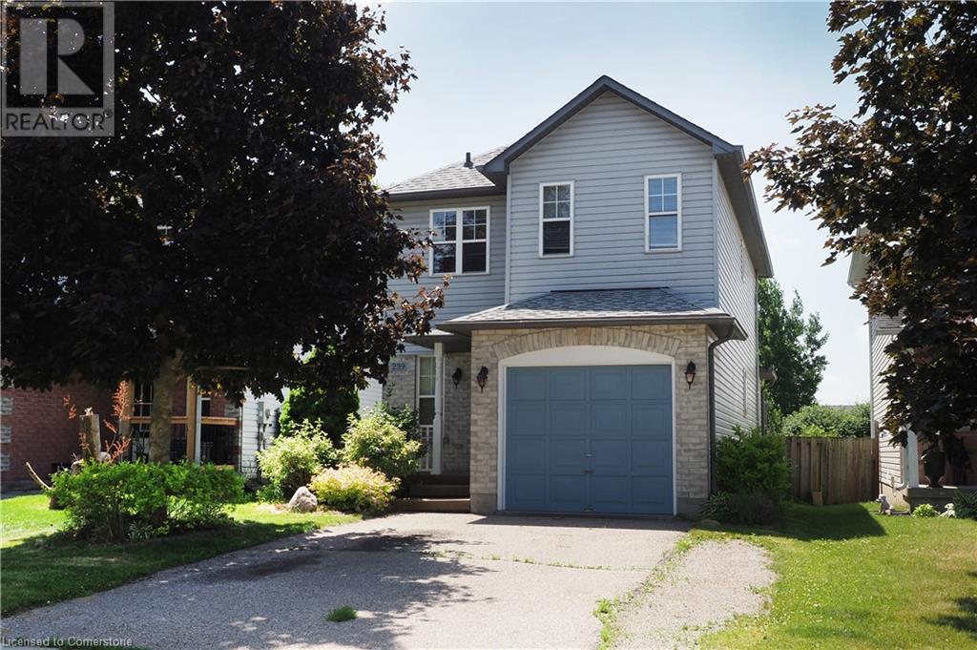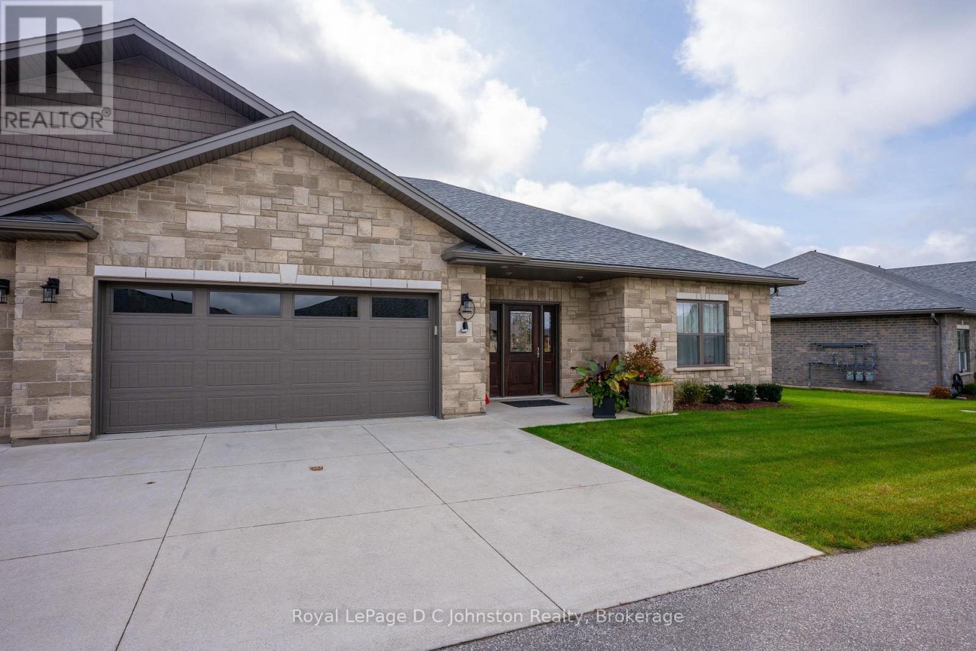145 Walden Park Se
Calgary, Alberta
MUST SELL MOVING OUT OF THE COUNTRY !!Nestled in the sought-after neighborhood of Walden, this home offers over 2,200 sqft of developed living space and has the potential for a 687sqft basement on this Walk-Out. Perfectly designed for modern living, this property is ideal for families looking for comfort, style, and convenience. Featuring 4 spacious bedrooms & 3.5 bathrooms, this home provides ample space for everyone. As you enter, you’ll be greeted by a bright and airy open-concept layout that seamlessly connects the living, dining, and kitchen areas—perfect for entertaining friends and family. The kitchen is a true highlight, boasting a large island, modern stainless-steel appliances, and plenty of pantry storage as well as a large designated area for a dining room. Upstairs, you’ll find a cozy large bonus room, ideal for movie nights or playtime, along with 3 well-sized bedrooms and a convenient laundry room. The primary bedroom features a generous walk-in closet and a beautifully 5-piece ensuite bathroom. The basement offers exciting potential for development, with plans for a 687sqt that could serve as an in-law space or rental opportunity, adding significant value to the home on one of the biggest Lot in Walden. Located in a family-friendly community, Walden provides easy access to parks, schools, and walking trails, along with quick connections to major highways for easy commuting. (id:60626)
RE/MAX Real Estate (Mountain View)
102 Wolf Creek Rise Se
Calgary, Alberta
**BRAND NEW HOME ALERT** Great news for eligible First-Time Home Buyers – NO GST payable on this home! The Government of Canada is offering GST relief to help you get into your first home. Save $$$$$ in tax savings on your new home purchase. Eligibility restrictions apply. For more details, visit a Jayman show home or discuss with your friendly REALTOR®. * NET ZERO HOME * QUANTUM PERFORMANCE ULTRA E-HOME * VERIFIED Jayman BUILT Show Home! ** Great & rare real estate investment opportunity ** Start earning money right away ** Jayman BUILT will pay you to use this home as their full-time show home ** PROFESSIONALLY DECORATED with all of the bells and whistles.**BEAUTIFUL SHOW HOME**FULLY FINISHED**Exquisite & beautiful, you will immediately be impressed by Jayman BUILT's "ERICA" SHOW HOME located in the brand new community of WOLF WILLOW. A soon-to-be lovely neighborhood with great amenities welcomes you into 1600+sqft of craftsmanship & design, offering a unique and expanded open floor plan boasting a stunning GOURMET kitchen featuring a beautiful Flush Centre Island, POLAIRE QUARTZ COUNTERS, pantry & Sleek Stainless Steel WHIRLPOOL Appliances adjacent to Dining Area that flows nicely into the spacious sunken Great Room complimented by a gorgeous feature fireplace. Luxury Vinyl graces the Main floor, and stunning flooring in all Baths & laundry. The 2nd level boasts 3 bedrooms, convenient laundry & and a Primary bedroom offering a PRIVATE EN SUITE with dual vanities, a spacious shower & and a Walk-in Closet. The FULLY FINISHED BASEMENT offers a FULL BATH, A DEN, AND A HUGE REC ROOM WITH WET BAR- JUST GORGEOUS! Enjoy the lifestyle you & your family deserve in a beautiful Community you will enjoy for a lifetime! Jayman's Quantum performance Inclusions: 32 Solar Panels achieving Net Zero Certification, a Proprietary Wall System, Triple Pane R-8 Windows with Argon Fill, Smart Home Technology Solutions, Daikin FIT Electric Air Source Heat Pump, and an Ultraviolet Air Puri fication System with Merv 15 Filter. PRODUCE AS MUCH ENERGY AS YOU CONSUME WITH THE QUANTUM PERFORMACE ULTRA E-HOME! Save $$$ Thousands: This home is eligible for the CMHC Pro Echo insurance rebate. Help your clients save money. CMHC Eco Plus offers a premium refund of 25% to borrowers who buy climate-friendly housing using CMHC-insured financing. Click on the icon below to find out how much you can save! Show Home Hours: Monday to Thursday: 2:00pm to 8:00pm, Saturday and Sunday: 12:00pm to 5:00pm. (id:60626)
Jayman Realty Inc.
924 Garden Court Crescent
Woodstock, Ontario
Welcome to Garden Ridge by Sally Creek Lifestyle Homes. A vibrant 55+ active adult lifestyle community nestled in the sought-after Sally Creek neighborhood. This, to be built, stunning end unit freehold bungalow unit offers 1,148 square feet of beautifully finished living space, thoughtfully designed to provide comfort and convenience, all on a single level. The home boasts impressive 10-foot ceilings on the main floor and 9-foot ceilings on the lower level, creating a sense of spaciousness. Large, transom-enhanced windows flood the interior with natural light, highlighting the exquisite details throughout. The kitchen features 45-inch cabinets with elegant crown molding, quartz countertops, and high-end finishes that reflect a perfect blend of functionality and style. Luxury continues with engineered hardwood flooring, sleek 1x2 ceramic tiles, and custom design touches. The unit includes two full bathrooms, an oak staircase adorned with wrought iron spindles, and recessed pot lighting. Residents of Garden Ridge enjoy exclusive access to the Sally Creek Recreation Centre, a hub of activity and relaxation. The center features a party room with a kitchen for entertaining, a fitness area to stay active, games and crafts rooms for hobbies, a library for quiet moments, and a cozy lounge with a bar for social gatherings. Meticulously designed, these homes offer a unique opportunity to join a warm, welcoming community that embraces an active and engaging lifestyle. (id:60626)
RE/MAX Escarpment Realty Inc.
924 Garden Court Crescent
Woodstock, Ontario
Welcome to Garden Ridge by Sally Creek Lifestyle Homes. A vibrant 55+ active adult lifestyle community nestled in the sought-after Sally Creek neighborhood. This, to be built, stunning end unit freehold bungalow unit offers 1,148 square feet of beautifully finished living space, thoughtfully designed to provide comfort and convenience, all on a single level. The home boasts impressive 10-foot ceilings on the main floor and 9-foot ceilings on the lower level, creating a sense of spaciousness. Large, transom-enhanced windows flood the interior with natural light, highlighting the exquisite details throughout. The kitchen features 45-inch cabinets with elegant crown molding, quartz countertops, and high-end finishes that reflect a perfect blend of functionality and style. Luxury continues with engineered hardwood flooring, sleek 1x2 ceramic tiles, and custom design touches. The unit includes two full bathrooms, an oak staircase adorned with wrought iron spindles, and recessed pot lighting. Residents of Garden Ridge enjoy exclusive access to the Sally Creek Recreation Centre, a hub of activity and relaxation. The center features a party room with a kitchen for entertaining, a fitness area to stay active, games and crafts rooms for hobbies, a library for quiet moments, and a cozy lounge with a bar for social gatherings. Meticulously designed, these homes offer a unique opportunity to join a warm, welcoming community that embraces an active and engaging lifestyle. (id:60626)
RE/MAX Escarpment Realty Inc.
38 - 4311 Mann Street E
Niagara Falls, Ontario
Super stunning, never lived-in, corner unit filled with lots of natural light & Joy. A must-see house, perfect for first-time home buyers and investors. Classic and potential Airbnb investments. Porch with entry to a spacious living room and dining area. Walkout to the deck and serene backyard view. The master bedroom on the main floor gives a cozy feel with an attached ensuite and spacious closet. Main floor laundry with entry to double garage, convenient 2-piece washroom. 2nd Flood takes you to a spacious bedroom and 3rd bedroom with an attached washroom and a nice lookout area for office use if needed. Super cozy family/sitting area. All appliances are new and are included by the seller. Fridge, Stove, Dishwasher, Clothes washer and dryer. As per the attached disclosure, all furniture is new and is for sale for extra cost. Refer to the disclosure. (id:60626)
Century 21 Paramount Realty Inc.
N/a Woodbine Avenue
Georgina, Ontario
Just About 10 Acres Land Value. (id:60626)
RE/MAX Ace Realty Inc.
406 - 12 Clara Drive
Prince Edward County, Ontario
Experience luxury living in Port Pictons newest Harbourfront Community by PORT PICTON HOMES. This elegant south-facing 1-bedroom + den condo in The Taylor building offers 943 sq ft of stylish living space. It features an open-concept living and dining area, a private balcony, a 2-piece bath, and a sunlit primary suite with a 4-piece ensuite and spacious closet. Premium finishes include quartz countertops, tiled showers/tubs, and designer kitchen selections. Residents enjoy exclusive access to the Claramount Club, offering a spa, fitness center, indoor lap pool, tennis courts, and fine dining. A scenic boardwalk completes this exceptional lifestyle.Condo fees: $301.76/month. (id:60626)
Our Neighbourhood Realty Inc.
RE/MAX Quinte Ltd.
208 Coopers Hill Sw
Airdrie, Alberta
| NEWLY RENOVATED | 4 BEDS | 3.5 BATHS | WALKOUT BASEMENT | DOUBLE ATTACHED GARAGE | Welcome to this bright and newly renovated 2-storey home located in the community of Coopers Crossing! Featuring 4 bedrooms and 3.5 bathrooms, this home offers a functional layout for families and entertaining. The main level boasts an open-concept kitchen with quartz countertops, a matching island, soft-close cabinetry, and a spacious pantry. The adjacent dining area opens up to a balcony—ideal for enjoying your morning coffee. There’s also a versatile nook near the front entrance that can be used as a second dining area, home office, or cozy reading space. The kitchen flows seamlessly into the large living area with a cozy electric fireplace. A 2-piece bathroom completes this level. Upstairs, you’ll find three good-sized bedrooms including a spacious primary bedroom with a walk-in closet and private 4-piece ensuite. A large flex room on this level provides extra space for a home office, playroom, or entertainment area. Another full 4-piece bathroom adds convenience for the rest of the household. The fully finished walkout basement offers a fourth bedroom, a 3-piece bathroom, and a large rec/living area with direct access to the backyard. Located close to shopping, parks, and schools. Don’t miss out—book your showing today! (id:60626)
Exp Realty
655 - 151 Dan Leckie Way
Toronto, Ontario
Bright and modern two plus den condo perfectly situated in Toronto's vibrant waterfront community. This well-designed unit features a spacious open-concept layout with floor-to-ceiling windows, filling the space with natural light. The contemporary kitchen is equipped with stainless steel appliances, granite countertops, and ample cabinetry. Enjoy a private balcony with stunning views. Residents have access to fantastic amenities including a fitness center, swimming pool, party room, and 24-hour concierge. Just steps to the lake, parks, TTC, Rogers Centre, CN Tower, restaurants, and shops. Urban living at its best! (id:60626)
Royal LePage Signature Realty
290 Chaparral Valley Terrace Se
Calgary, Alberta
This exceptional family home backs onto the scenic hillside of Chaparral Valley, offering peaceful views with no rear neighbours. Designed with an open-concept layout and filled with natural light, this impeccably maintained property offers both comfort and functionality. The inviting living room, complete with a cozy fireplace, flows seamlessly into the kitchen—perfect for any culinary enthusiast—featuring dual peninsula breakfast bars, stainless steel appliances, abundant cabinetry and counter space, and a walk-in pantry. The spacious dining area is ideal for entertaining, with easy access to the deck and serene outdoor setting.Upstairs, you’ll find the laundry room for added convenience, a built-in desk area ideal for work or study, a dedicated office, and a versatile bonus room perfect for a playroom or media lounge. The upper level hosts three bright and generously sized bedrooms, including a luxurious primary suite with a spa-inspired ensuite boasting dual sinks, a deep soaker tub, an oversized shower, and a walk-in closet. The expansive basement offers a blank canvas for your future development. All this, backing directly onto the hillside and just minutes from parks, schools, shops, and the natural beauty of Fish Creek Park. (id:60626)
Century 21 Masters
239 Hilltop Drive
Ayr, Ontario
Looking for a family home in a great community? This is the place for you! This lovely home offers many outstanding features. Step inside and you are greeted with an open concept main floor that includes a large living room, spacious kitchen with plenty of cupboards including a pantry, newer appliances, and a dining room. Enjoy your morning coffee on the 20x 20 deck overlooking your own backyard paradise including backing unto the river with no rear neighbors! Upstairs there are 3 generous bedrooms, featuring a primary bedroom with an en suite and walk in closet. The basement area has a rec room, laundry room, and storage area. Newer water heater (2024) Air conditioner ( 2021) Shed roof (2025). All located on a quiet street close to schools and shopping. Minutes from the 401 and only a 15 minute drive to the cities! Just move in and enjoy. (id:60626)
International Realty Firm
3 - 1050 Waterloo Street
Saugeen Shores, Ontario
Welcome to Troon Estates, where this five-year-old all brick townhouse condominium offers the perfect blendof comfort and convenience. Ideal for downsizing or simplifying your life, this charming home boasts 9ceilings throughout, two large bedrooms, two full bathrooms, and a versatile laundry room with built-in cabinets that could serve as a small office. Step into the bright and open-concept living/dining area, featuring a stylish kitchen with light cabinetry, white quartz countertops, a gas stove, and stainless steel appliances.The primary bedroom includes a private four-piece ensuite, while the second bedroom is adjacent to the 4piece main bathroom which adds to the homes functional layout. For extra living space, the south facing patiois partially covered and makes a great spot for summer enjoyment and ideal for BBQing or relaxing. With in-floor heating and a gas fireplace, this home ensures year-round comfort. The attached oversize garage has alaundry tub & offers plenty of storage, and the backyard is just a few steps from the walking trail and givesthe feel of a spacious yard without the maintenance. Perfect for retirees, or those just looking to downsize,this low-maintenance home is an excellent opportunity to enjoy a relaxed lifestyle. Dont miss out - scheduleyour private showing today! (id:60626)
Royal LePage D C Johnston Realty



