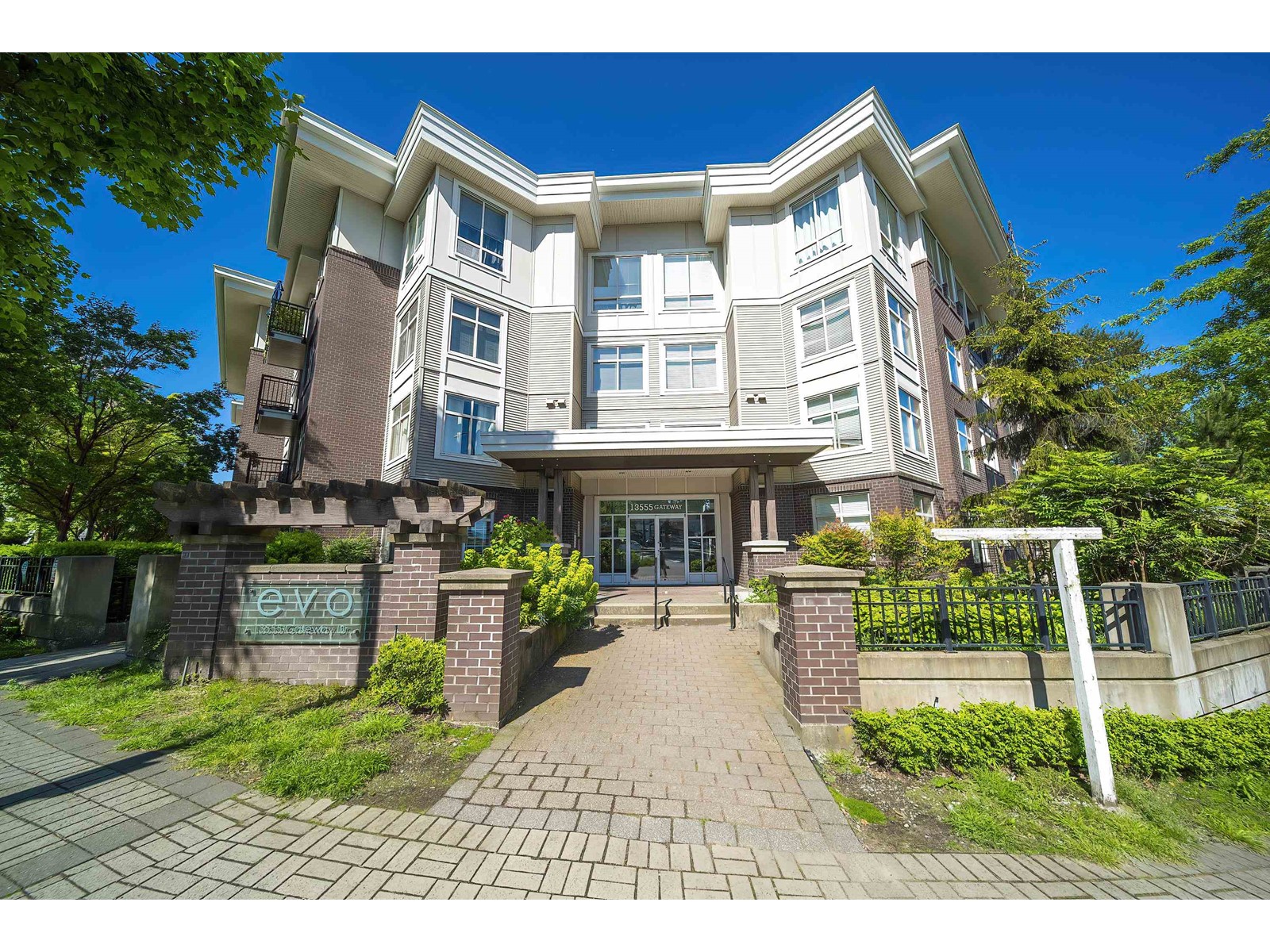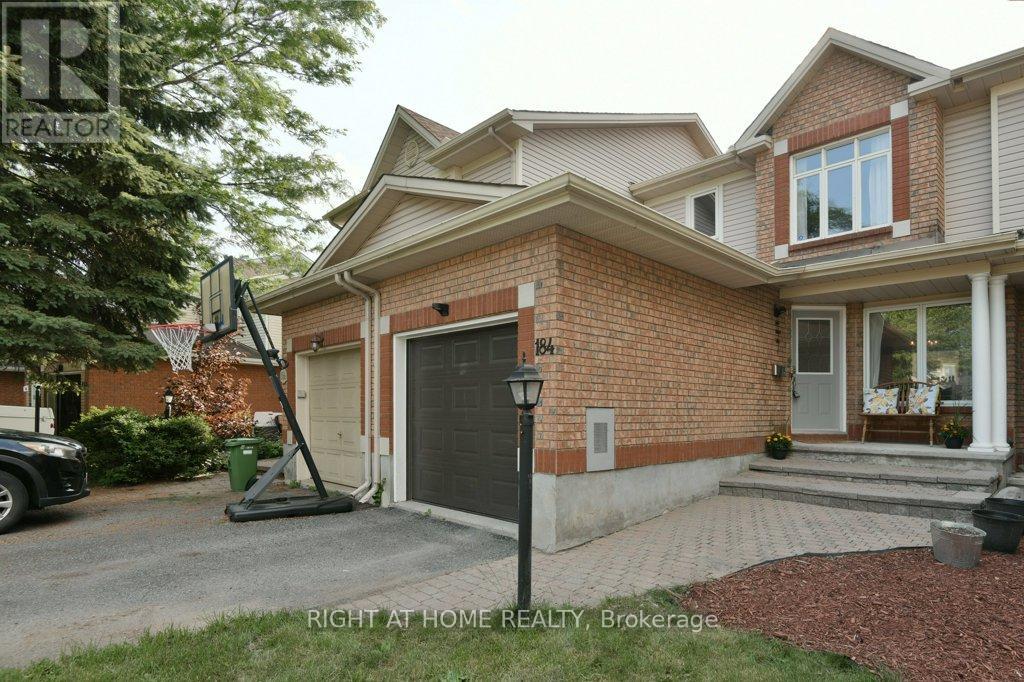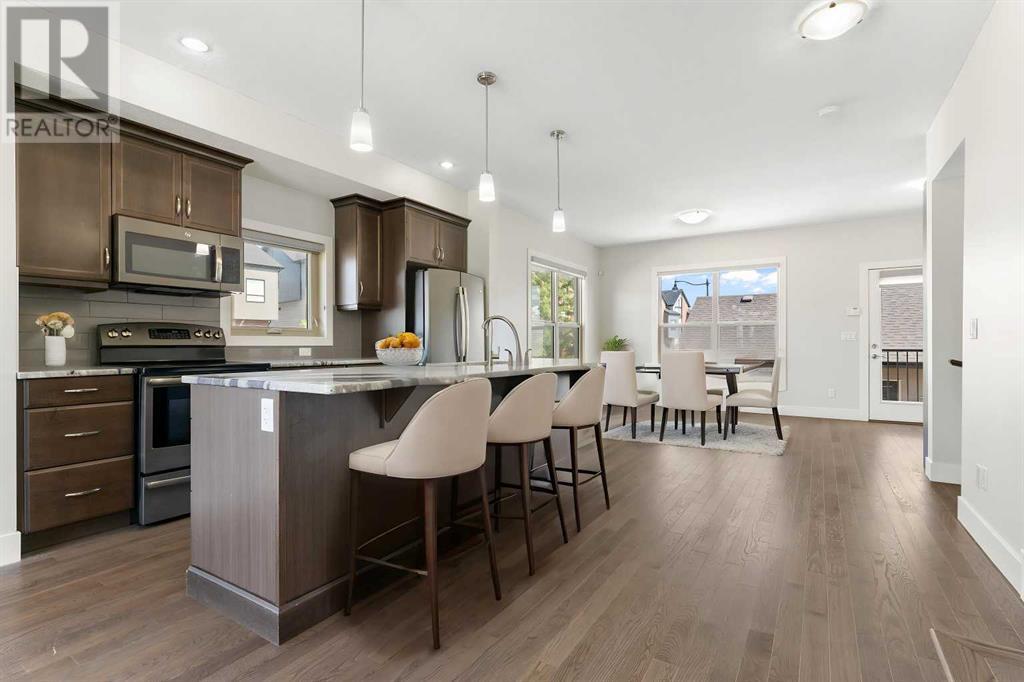306 2 Avenue E
Oyen, Alberta
Discover luxury living in this exquisite 1940 sq ft modified bi-level residence, beautifully positioned on a generous double lot in Oyen, Alberta. Built in 2004 and meticulously maintained by its original owner, this home showcases a stunning stucco exterior complemented by new shingles, windows, and a garage door installed in 2023.Step inside to experience an inviting layout with three bedrooms on the upper level and two additional bedrooms downstairs. The highlight is the master suite above the garage, featuring a spacious walk-in closet and a 4-piece ensuite with a jetted tub and separate shower. The home's elegant interior is enhanced by radiant heated tile flooring with individual climate controls, rich hardwood, and plush carpeting in the bedrooms and lower level.Vaulted ceilings and a warm gas fireplace enrich the main living room, creating a welcoming atmosphere for relaxation and entertainment. The gourmet kitchen awaits with sleek maple cabinets, modern stainless steel appliances, and plumbing in place for a future gas stove, adding to its allure. A ready-to-install gas line for a BBQ just outside is perfect for culinary adventures.Practical amenities include an on-demand hot water system, a new central vacuum, and pre-wiring for a hot tub in the beautifully landscaped outdoor space. The fully fenced yard benefits from an underground sprinkler system, ensuring lush surroundings and easy maintenance.Completing this magnificent property are the garages: a double attached garage and a separate 28x32 detached garage, each fully insulated and heated. The attached garage features radiant floor heating, ideal for Alberta's cooler months. With ample space for vehicles, a workshop, or storage, and additional RV parking with electrical hookup, this home meets all your needs with unmatched style and functionality. (id:60626)
Royal LePage Community Realty
11 Graystone Crescent
Welland, Ontario
Welcome to 11 Graystone. This split-level home sits on an oversized lot in a quiet, desirable neighborhood just minutes from shopping, hardware stores, pharmacies, and garden centers. Inside, you'll find 3 bedrooms, 2 bathrooms, and an updated kitchen with stainless steel appliances and plenty of cabinetry. The primary bedroom is generously sized, while the two additional bedrooms are ideal for children, guests, or a home office. The home features a spacious 5 floor layout. Freshly painted and with hardwood floors throughout the main living areas and bedrooms, it's move-in ready, though a touch of cosmetic updating could truly make it shine. The cozy den features a wood-burning fireplace and opens into a large, flexible space perfect for a home gym, office, or additional bedrooms. The basement is already plumbed for a third bathroom, offering even more potential. Outside, enjoy a large, fully fenced backyard with space to park a trailer or boat beside the house, and possible rear access via the driveway. The attached garage connects directly to the main floor for added convenience. Don't miss your chance to make 11 Graystone your forever home, book your showing today! (id:60626)
Revel Realty Inc.
2102 Cumbria Drive
Surrey, British Columbia
Downsizers and Beach Lovers - This One's for You! Own your land (no pad rent!) in a beautiful 50+ community, just 5 minutes from the beach, border, shopping, and more! No pet restrictions, either. This bright, super clean 2 bed, 2 bath home features vaulted ceilings, fresh paint, crown molding, and new laminate flooring. Bonus: a workshop/storage room that could easily be a 3rd bedroom or office! Large 3400 sq ft lot with fenced yard, RV parking, and extra storage. Solid home - all updates fully permitted! 5 minutes to the beach, shopping and all amenities. You will love this one! (id:60626)
Macdonald Realty (Surrey/152)
14062 Highway 17
Livingstone Creek, Ontario
Welcome to a meticulously maintained country property offering the perfect combination of comfort, functionality, and self-sufficiency. Situated along Highway 17, this unique property is ideal for anyone seeking the hobby farm lifestyle with modern upgrades already in place. The home features beautiful hardwood flooring, an open concept layout, and an extra large master bedroom with spacious ensuite and walk in closet. Plenty of potential additional living space with three large basement bedrooms, a full bathroom, and rec room which can all be easily finished. Other improvements include custom blinds throughout (valued over $6,000), a brand new central vacuum system (2024), a dedicated tannin removal system for water quality, and an updated Gould well pump (2021). The septic system has a new pump installed in 2022 and recent professional cleaning completed in 2024. This is the ultimate property for those looking to embrace rural living, hobby farming, or simply enjoy the peaceful surroundings of Huron Shores. Properties offering this level of care and infrastructure are rarely available. Don?t miss your opportunity ? book your private tour today! The outdoor infrastructure is exceptional: - 30' x 30' insulated workshop complete with WETT-certified wood stove - 24' x 28' barn (2022) with 3 stalls, new large front door with man door and Dutch doors opening to the pasture - 2-acre fenced pasture, plus 30' x 50' hog pasture both with electric fencing - Fully fenced 75' x 75' garden plot - Two chicken coops, each with securely fenced runs - Greenhouse for extended growing seasons - Mature maple trees previously used for syrup production (id:60626)
Royal LePage® Northern Advantage
316 9168 Slopes Mews
Burnaby, British Columbia
Welcome to VERITAS by Polygon, a beautifully updated 2-bedroom, 2-bathroom home in SFU´s vibrant University community. This bright and spacious unit features high ceilings, breathtaking Mount Baker views, and 2025 upgrades, including new carpets, refreshed cabinets, and fresh paint. The open-concept layout offers a modern kitchen with stainless steel appliances, radiant in-floor heating, and a private balcony. The primary bedroom includes a spa-like ensuite with a walk-in shower and deep soaker tub. This unit Includes 1 parking, 1 storage, and a visitor pass. Steps from SFU, shops, dining, parks, and trails, with high rental demand - an excellent home or investment! (id:60626)
Nu Stream Realty Inc.
402 13555 Gateway Drive
Surrey, British Columbia
Welcome to EVO! This top floor 2 bedroom + den, 2 bathroom home with 10' ceilings and plenty of natural light. Thoughtfully designed with separated bedrooms for added privacy and a spacious den perfect for a home office or extra storage. The kitchen features granite countertops and stainless steel appliances. Quiet exposure facing Gateway Drive. Unbeatable location, just a 5-minute walk to Gateway SkyTrain Station and Nester's Market. Close to SFU Surrey Campus, Central City Mall, North Surrey Rec Centre, library, and more. Convenient urban living in the heart of Surrey's downtown core! Perfect for first home buyer, small families, or investors. OH 2-4 ON JULY 13 (id:60626)
Nu Stream Realty Inc.
1110 2763 Chandlery Place
Vancouver, British Columbia
Water Views!! Bright and spacious 2-bedroom, 2-bathroom home offers incredible value in a well-maintained concrete building. Enjoy the open and airy layout with floor-to-ceiling windows, a private covered balcony, and a feature corner gas fireplace that adds warmth and charm. Kitchen comes fully equipped with stainless steel appliances, while the 4-piece en suite and in-suite laundry provide everyday comfort and convenience. Located in a building with a pro-active strata council, this home is ideal for those seeking both lifestyle and investment security. Step outside to the riverfront boardwalk, enjoy a game of tennis just steps away, or play a round of golf right across the street. With easy access to Richmond, Burnaby, and downtown Vancouver, this central location makes commuting and exploring the city effortless. 2 secured parking and storage locker included. School Catchment: David Oppenheimer + David Thompson (id:60626)
Oakwyn Realty Ltd.
3 Rowntree Road Unit# 601
Etobicoke, Ontario
This spacious 2-bedroom, 2-bathroom condo offers breathtaking panoramic views from every room. The primary bedroom features a luxurious 5-piece ensuite and a private balcony—perfect for morning coffee or evening relaxation. Enjoy new carpeting, fresh professional painting throughout, and modern finishes in the ensuite and kitchen. The unit also boasts the convenience of an in-suite, full-size washer and dryer, along with two owned underground parking spaces. Residents can take advantage of exceptional amenities such as an indoor pool, sauna, fitness center, and games room. Condo fees include all utilities (except cable and internet). Ideally located near parks, shopping, schools, and scenic hiking trails, this condo offers the perfect blend of comfort, convenience, and lifestyle. Don’t miss the opportunity to make this stunning condo your new home—book your private showing today! (id:60626)
Sandstone Realty Group
7802 Ranchview Drive Nw
Calgary, Alberta
Charming 4-Level Split Home on a Corner Lot in Ranchlands!Welcome to this beautifully maintained single-family home in the heart of Ranchlands, ideally located across the street from a school, perfect for families or investors alike! This spacious 4-level split offers a functional layout with room to grow, featuring new flooring, a bright and updated kitchen with granite countertops and stainless steel appliances.Enjoy the added bonus of a double detached garage, plus the potential for a secondary suite(illegal)—ideal for extended family or extra rental income (subject to city approval). The corner lot provides additional parking options and a sense of privacy rarely found in this price range.Don’t miss this incredible opportunity in a family-friendly neighbourhood close to parks, schools, shopping, and transit. (id:60626)
Cir Realty
184 Beatrice Drive
Ottawa, Ontario
Welcome to your new home in the heart of Barrhaven!This spacious 3-bedroom, 3-bathroom townhouse is full of surprises, offering far more room than you'd expect. The main floor features a bright and functional layout with a generous living room and an oversized dining area perfect for hosting holiday dinners or entertaining guests. A cozy family room with fireplace can be closed off with modern sliding doors, offering the option for open-concept living or a quiet retreat. The eat-in kitchen is bright and stylish, ideal for casual family meals or morning coffee. Upstairs, the impressive primary suite boasts a newly renovated, spa-inspired ensuite and a walk-in closet. Two additional bedrooms and a full bathroom round out the second level .The lower level is a true bonus with soaring 9-foot ceilings, providing the perfect space for movie nights, a playroom, or a home gym plus ample storage! BONUS! Most items in the basement are included, free of charge! Outside, you'll find a fully fenced backyard, perfect for kids, pets, and summer BBQs. All of this is set in one of Barrhavens most desirable locations steps from Chapman Mills Marketplace, great schools, transit, parks, restaurants, and more. (id:60626)
Right At Home Realty
242 Milestone Crescent
Aurora, Ontario
Bright and spacious condo townhouse in the heart of Aurora! Located in a family-friendly complex with an outdoor pool just steps from your door. Surrounded by parks, trails, and top-ranked schools. Walking distance to the library, community centre, shopping, medical offices, and transit. Ideal for first-time buyers or investors. Functional layout with a large living room and walk-out to a private patio. Renovated kitchen with quartz countertops, updated bathrooms and flooring, plus 2 parking spots and lots of storage. New windows, patio door, and carport door. A great opportunity to own in one of Auroras most desirable neighbourhoods! (id:60626)
RE/MAX Experts
6 Sage Meadows Terrace Nw
Calgary, Alberta
End Unit, No Condo Fees, Central AC, 2000 SQFT Of Developed Living Space, Sounds Pretty Nice Eh? Welcome to 6 Sage Meadows Terrace, This Beautiful Townhome Screams Curb Appeal with Stone Exterior, More Windows Than a Microsoft Convention, and Wrap Around Green Space. Situated Just A Few Minutes Away From All Of Sage Hills Amenities And Shopping As Well As Being Just Steps From Some Lovely Walking Paths. The Property Offers Devine Open Concept Living, Fresh Paint Throughout All 3 Levels, New Trim And Professionally Cleaned Appliances, The Definition Of Turnkey. The Ground Floor Offers A Wide And Open Living Space, With A Grand Kitchen Island Featuring Granite Counter Tops, Stainless Steel Appliances and Hardwood Flooring. Hunter Douglas Blinds Can Be Seen Throughout The Property, Because Who Doesn't Love Designer Blinds?! 3 Above Grade Bedrooms Allow For Perfect Family Living, A Huge Primary Bedroom Oozing With Natural Light, Gargantuan 5PC Bathroom With Gregarious Duel Vanity, Upstairs Laundry And 2 Great Sized Additional Bedrooms. In The Basement There Are 2 Additional Bedrooms For Grumpy Teenagers, Guests, Or To Be Used However You Please. Oh, Did I Mention That The Storage Space Under The Stairs Has Been Converted Into A Secure Custom Wine Cellar, Using Reclaimed Wood From The Set Of HBO’s “The Last Of Us”.... Anything That Pedro Pascal Touches, Turns To Gold, So Why Shouldn't That Apply To Your Next Home!? Moving Outside, You Can Become The Envy Of The Block, With The Largest Yard On The Row, Featuring Multi-Level Decking, A Large Patio, And Sheltered Green Space With Convenient Paved Access To The Heated Double Detached Garage. This Property Truly Offers Exceptional Inside & Outside Spaces For Your Family And Friends To Enjoy, Sublime Location For Access to Amenities and Major Arteries Of Calgarys Highways, And Tranquil Positioning On A Quiet Street Close To Paths, Parks And More. What Else Could You Ask For?! Welcome Home! :) (id:60626)
Royal LePage Benchmark














