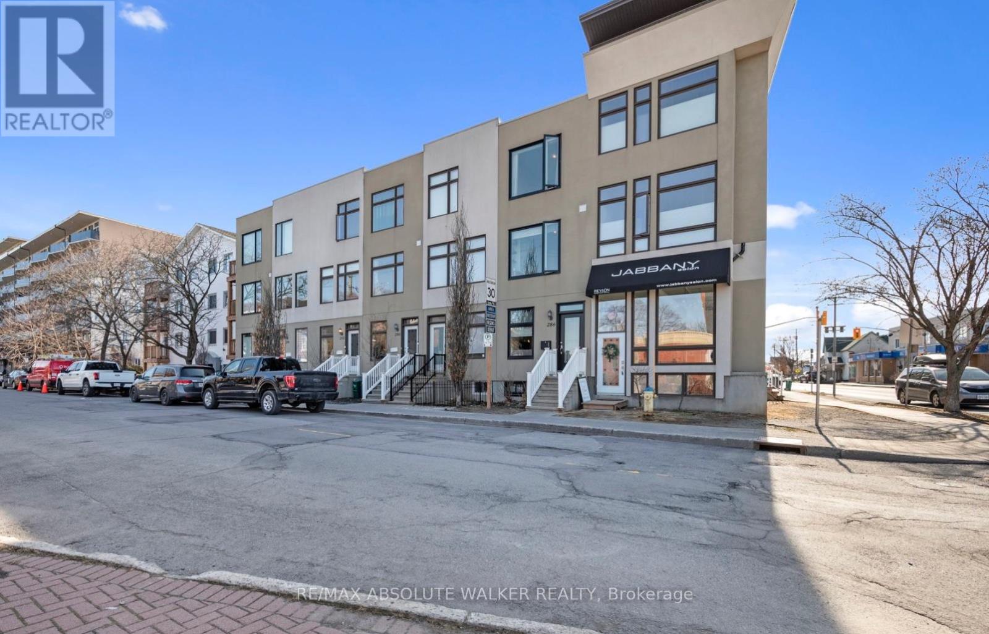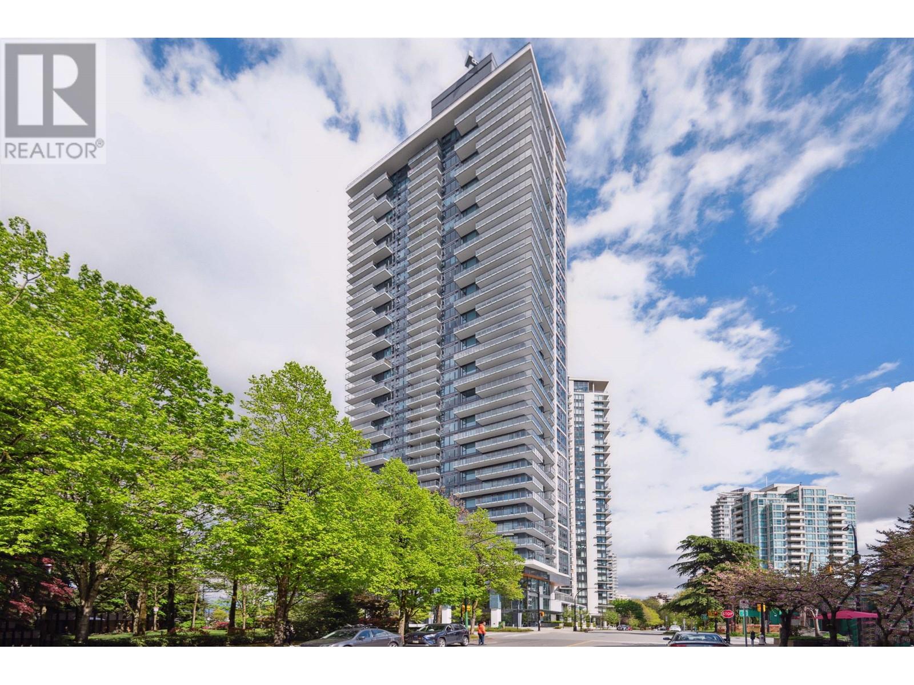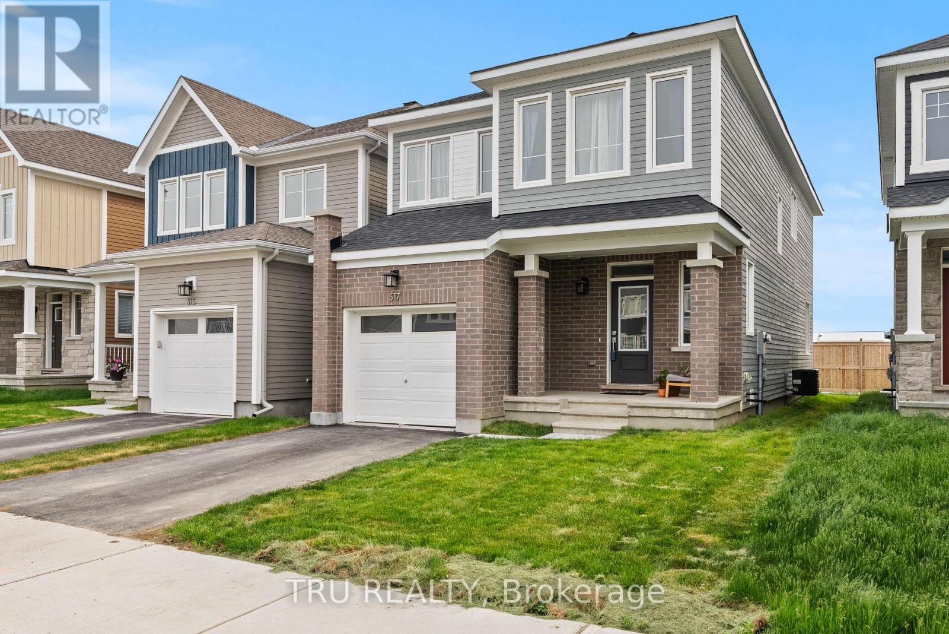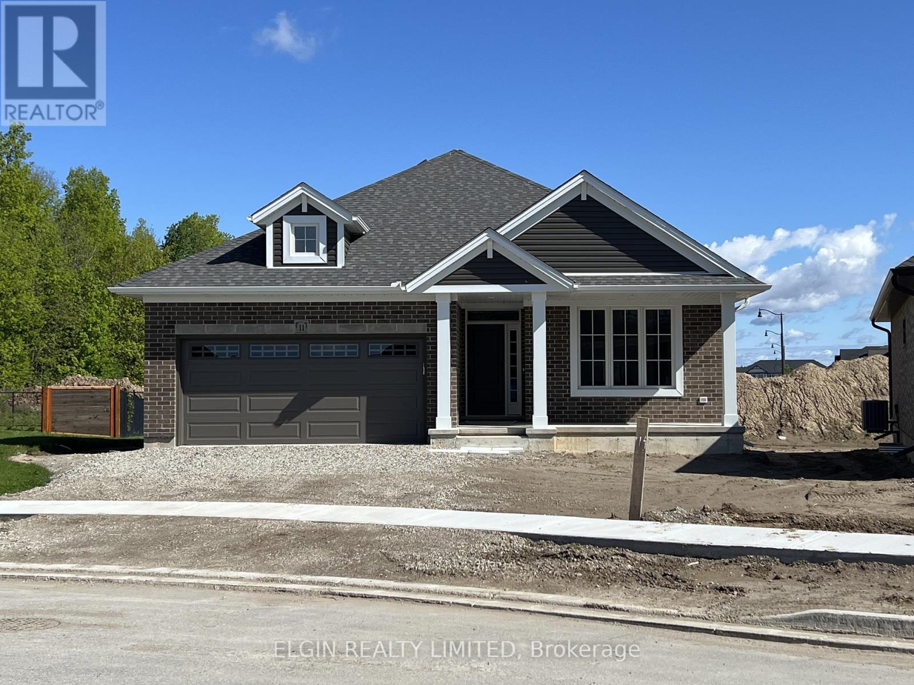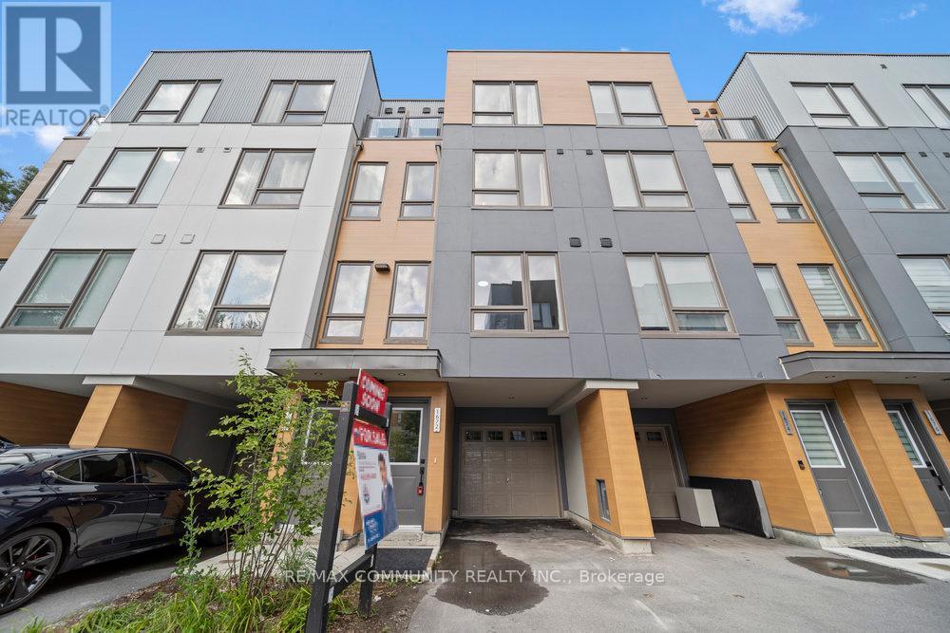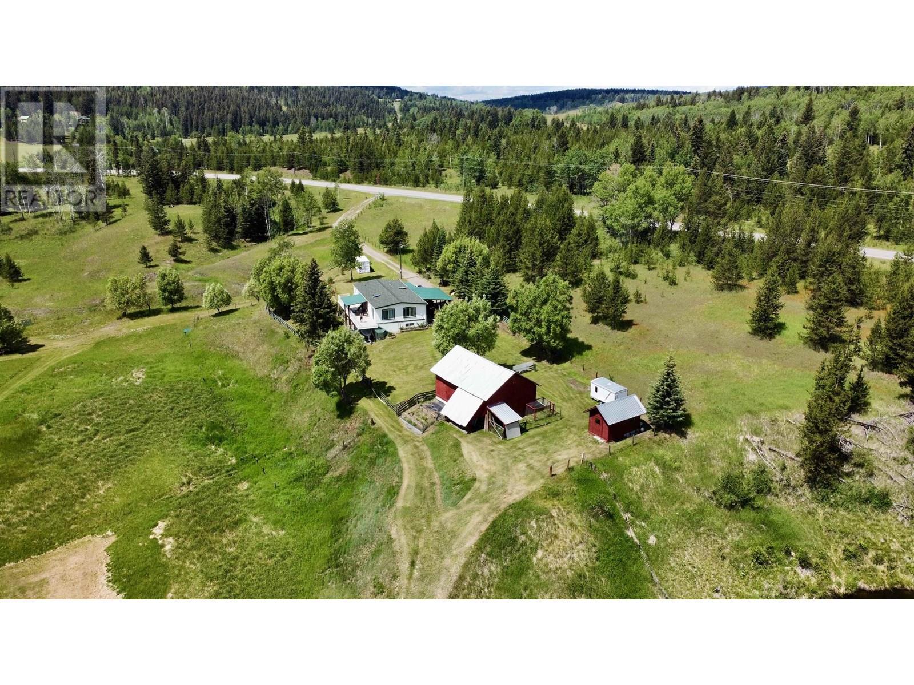254 Carringham Road Nw
Calgary, Alberta
Welcome to your dream home in the beautiful community of Carrington! This stunning Mattamy-built residence offers 3 bedrooms and 2.5 bathrooms across 2,109.8 square feet of elegant living space with Comfort Year-Round: Central A/C, perfectly situated on a rare and huge front lot nestled beside the park. The main floor welcomes you with a convenient walkthrough pantry and garage entry, designed to keep your daily routine efficient and organized. The kitchen is a true highlight, featuring exquisite quartz countertops paired with modern cabinetry. The inviting living room, centered around a cozy fireplace, provides ample space for family gatherings and memorable evenings.Upstairs, you’ll find a spacious master retreat ideal for relaxation, complete with a luxurious ensuite bathroom and a convenient walk-in closet. Two additional well-appointed bedrooms offer plenty of room for family or guests. The upper floor also includes a large laundry room, a second full bathroom, and a bright bonus room filled with natural light.The lower level presents incredible potential for future basement development, allowing you to customize the space to your needs. Outside, enjoy summer cookouts with the convenience of a BBQ gas line on the patio.This home is ideally located just steps from beautiful green spaces featuring exercise amenities like a Ping-Pong table—perfect for active family fun. Nearby, Carrington Plaza provides everyday conveniences including a No Frills grocery store and Shell gas station. Commuting is easy with a bus station conveniently close by.We invite you to explore all that this exceptional home and community have to offer. (id:60626)
Skyrock
286 Cambridge Street N
Ottawa, Ontario
Attention Investors! An incredible opportunity awaits at 286 Cambridge Street North, a modern and stylish urban townhome currently tenant-occupied and rented at $3,350/month until October 2026 - offering immediate rental income in a prime downtown location. Perfectly situated within walking distance to the Rideau Canal, Dows Lake, Little Italy, Chinatown, and the Corso Italia subway station, this home offers easy access to some of Ottawa's best dining, recreation, and cultural attractions. Designed with functionality and style in mind, this townhome features two spacious bedrooms and 3.5 bathrooms, ensuring both comfort and flexibility. The ground floor offers a dedicated den, making it an ideal space for at-home work, creative pursuits, or additional living needs. Hardwood flooring extends throughout the home, complemented by beautifully upgraded wood staircases that add warmth and elegance to every level.The upgraded kitchen is a true showstopper, featuring sleek quartz countertops, extensive cabinetry with custom drawers and cupboards, and premium finishes that blend beauty and practicality. The brand-new custom windows and doors, installed in 2024, allow natural light to fill the space, further complemented by custom high-end blinds, including blackout and insulating options in the primary bedroom for enhanced comfort. A newly installed high-efficiency air conditioning system, also in 2024, ensures year-round climate control.The fully finished basement enhances the home's versatility, offering flexible options for recreation, fitness, at-home work, or the possibility of being modified into a third bedroom. It also includes a full bathroom, making it an ideal space for guests or additional living needs.A private garage provides secure parking while also offering ample additional shelving and storage space, perfect for seasonal items, sports equipment, or extra household essentials.The house also includes two rather large balconies to enjoy your morning coffee! (id:60626)
RE/MAX Absolute Walker Realty
3707 4711 Hazel Street
Burnaby, British Columbia
MUST SEE! SUSSEX built by TOWNLINE! This luxury and super well maintained 1 bedroom home is located on the 37th floor offering breathtaking & unobstructed downtown and mountain views. Enjoy your high-end home with Air Conditioning, airy 9 foot ceilings, spacious kitchen island, gourmet kitchen with Bosch & Blomberg appliances, and expansive floor-to-ceiling windows. Enjoy the convenience of amenities such as a gym, bowling lane, lounge, guest suite, and concierge service, along with outdoor barbecue facilities. Here is conveniently located in the vibrant heart of Metrotown, you are just steps away from Metrotown, Central Park, Bonsor Community Centre, Crystal Mall, Skytrain, restaurants and banks. Schools: Marlborough Elementary and Moscrop Secondary. (id:60626)
Rennie & Associates Realty Ltd.
517 Oldenburg Avenue
Ottawa, Ontario
Welcome to this beautifully maintained 4-bedroom, 2.5-bath Caivan home in Richmond, nestled in the desirable Fox Run Community. Built just in July 2024, this modern home features quartz countertops, hardwood throughout the main floor, a spacious sunlit great room, including a breakfast area with a walk-out patio, and a finished basement with a huge recreation area, ideal for families or professionals alike looking for quiet spacious living. Enjoy the perfect blend of country charm and urban convenience, steps from scenic Meynell Park, close to schools, trails, shopping, and ample greenspace. Built for energy-efficiency, this home includes a new forced air gas furnace (2024), central A/C(2024), complete with air exchanger, humidifier and water softener. Tenants vacate July 31st. This property offers excellent future income potential for investors and families alike. Don't miss this property, a great opportunity in every aspect! (id:60626)
Tru Realty
603 Fletcher Avenue
Slocan, British Columbia
Welcome to 603 Fletcher Avenue, a thoughtfully designed home with exceptional build quality and attention to detail. The north/south orientation provides excellent natural light and year-round comfort, while the dual wood/electric furnace keeps the home cozy in every season. Upstairs, a bright and open living space welcomes you with vaulted ceilings. The kitchen features quartz countertops, a glass-tile backsplash, a large pantry, and direct access from the dining area to a covered, sunlit deck which is perfect for morning coffee or evening gatherings. The primary bedroom includes a walk-in closet and an ensuite with a walk-in shower. You'll also find a second bedroom, a full bathroom, and a laundry room on this level. The lower level offers a spacious family room with a built-in bookcase, decorative fireplace, two bright bedrooms, and a full bathroom. You’ll also find the dual wood/electric furnace with a convenient wood chute, a large furnace room, a cold room, and plenty of storage. Outside, the convenience of a double attached garage with utility plumbing and 220V outlets, carport, separate workshop, firewood shed, and utility outbuilding. Relax and spend your time in the gardens or on your private patio. Enjoy the area and the outdoors by swimming, kayaking, and fishing on Slocan Lake, scenic hikes, biking trails, and a vibrant local scene with cozy cafes, artisan shops, and community events surrounded by stunning mountain views. Book your showing today! (id:60626)
RE/MAX Four Seasons (Nelson)
11 Dunning Way
St. Thomas, Ontario
Move-In Ready! The 'Sharpton' bungalow by Hayhoe Homes offers 2 bedrooms, 2 bathrooms, including a primary ensuite with custom tile shower and double sinks. The open-concept design features a designer kitchen with quartz countertops, tile backsplash, and a central island, flowing seamlessly into the dining area and great room with soaring cathedral ceilings and a fireplace. Enjoy a rear covered deck perfect for BBQing, plus a partially finished basement with a large family room and potential for additional bedrooms and a bathroom. Additional features include 9' main floor ceilings, hardwood and ceramic flooring, main floor laundry, a gas line for BBQ, a two-car garage, and Tarion New Home Warranty. Located in Southeast St. Thomas, just minutes to the beaches of Port Stanley and about 25 minutes to London. Taxes to be assessed. (id:60626)
Elgin Realty Limited
1672 Pleasure Valley Path N
Oshawa, Ontario
A Must-See Townhouse in Northern Oshawa! This stunning 4-bedroom, 2.5-bathroom townhouse is packed with upgrades and situated in a peaceful neighborhood with breathtaking views of a ravine lot and a 3-acre park. The first floor offers a bright and open-concept living and dining area, seamlessly integrated with an upgraded kitchen, perfect for family gatherings. The second floor features two spacious bedrooms, a full bathroom, and a convenient laundry room, offering comfort and practicality. The third floor provides two additional generously sized bedrooms and a luxurious 4-piece bathroom, making it an ideal space for your growing family. Dont miss this incredible opportunity to make this beautiful townhouse your new home!**EXTRAS** ss fridge, stove, washer, dryer (id:60626)
RE/MAX Community Realty Inc.
41 Cash Crescent
Ingersoll, Ontario
The Whitworth is almost ready.....by BW Conn Homes on Cash Crescent, in Phase III of Golf Estates. There is simply no better location than minutes to the 401, close to Ingersoll's Golf course, schools, hospitals & Community Centre. This impressive 2 Story Home has 3 spacious bedrooms & 2 1/2 bathrooms including a primary ensuite. The exterior with fantastic curb appeal of stone sets the tone for the uncompromising quality and finish. Features include 1 1/2 car garage, central air, fully sodded lot, ERV system, paved drive & an open concept layout. All measurements are approximate until final plans, Illustrations are Artist Concept only. (id:60626)
RE/MAX A-B Realty Ltd Brokerage
29385 Dewdney Trunk Road
Mission, British Columbia
Handyman special!! Old time farm house in need of extensive renovations. Located on 3 very heavily over-grown acres -some outbuildings- nice acreage located on the mission - Maple Ridge border - home is solid but old and has 3 floors - 4 bdrms - call to show. Sign on!! (id:60626)
Royal LePage Little Oak Realty
626 - 138 Bonis Avenue
Toronto, Ontario
Tridel Luxury Tam O'shanter Condo. Freshly Painted With Approximatly 1903 Sq.Ft. + Balcony Area. locker and 2 side-by-side parking spots. Bright & Immaculate Unobstructed Views. Excellent Ammenities, Indoor/Outdoor Pool, Guest Suite, Exercise/Recreation Rm, Sauna, Squash Court, Party/Meeting Rm. 24 Hr Security Guard. Prime Location Close To Agincourt Mall, Library, Supermarkets, Hwy 401, School & Ttc. Pets Allowed with Restrictions. (id:60626)
Real Estate Homeward
930 Copper Point Way
Windermere, British Columbia
Brand New 4 Bed, 3 Bath Home with attached double garage. Located in the Cottages at Copper Point community, this stunning home by Ironwood Builders is thoughtfully designed with BC Energy Step Code 4 standards. Built for efficiency and durability, it features an 8” core ICF foundation, R24 2x6 exterior walls, R60 ceiling insulation, Lux triple-pane windows & doors, a high-efficiency heat pump and HRV system. The exterior includes maintenance-free LP Smartside siding and IKO Cambridge shingles with a limited lifetime warranty. Inside, you’ll find Hanstone quartz countertops and quality vinyl plank flooring throughout. The main floor is bathed in natural light with vaulted ceilings and an open-concept design perfect for modern living. The kitchen features a large island with breakfast bar and stainless steel appliances. The spacious primary bedroom includes a beautifully finished ensuite with walk-in shower, custom tilework, heated floor and walk-in closet. A second bedroom, 4-piece bath and a convenient laundry room leading to the double garage complete the main floor. The bright walkout basement has 9' ceilings, large windows, a family room, 2 bedrooms, 4-piece bath and a storage/utility room plus easy access to the backyard patio. Enjoy Rocky Mountain views from the back deck and Purcell Mountain views from the front porch. Whether you want a primary residence, vacation home, or investment property, this home offers incredible value in the heart of the Columbia Valley. (id:60626)
Maxwell Rockies Realty
5307 Canim Hendrix Lake Road
100 Mile House, British Columbia
* PREC - Personal Real Estate Corporation. This 5 bed, 3 full bath home sits on 20.73 acres and is zoned RR1 allowing for a second dwelling. Updates include new appliances and toilets on the main floor in 2024, a new HWT and water softener in 2023, and Dura Decking on the 58'x10' sun deck in 2025. The home features an ICF concrete perimeter foundation and a 2017 roof. The lower level has suite potential with a separate entry. Bridge Creek runs through the peaceful property, which offers open grassland, a low-bank area with a cabin and camping setup by the creek, and a barn ideal for hobby farm use. Ample space for gardens, livestock, or simply enjoying the quiet rural lifestyle. A well-maintained home offering flexibility, privacy, and water frontage just minutes from town. A unique opportunity. It's definitely worth having a look! (id:60626)
RE/MAX 100


