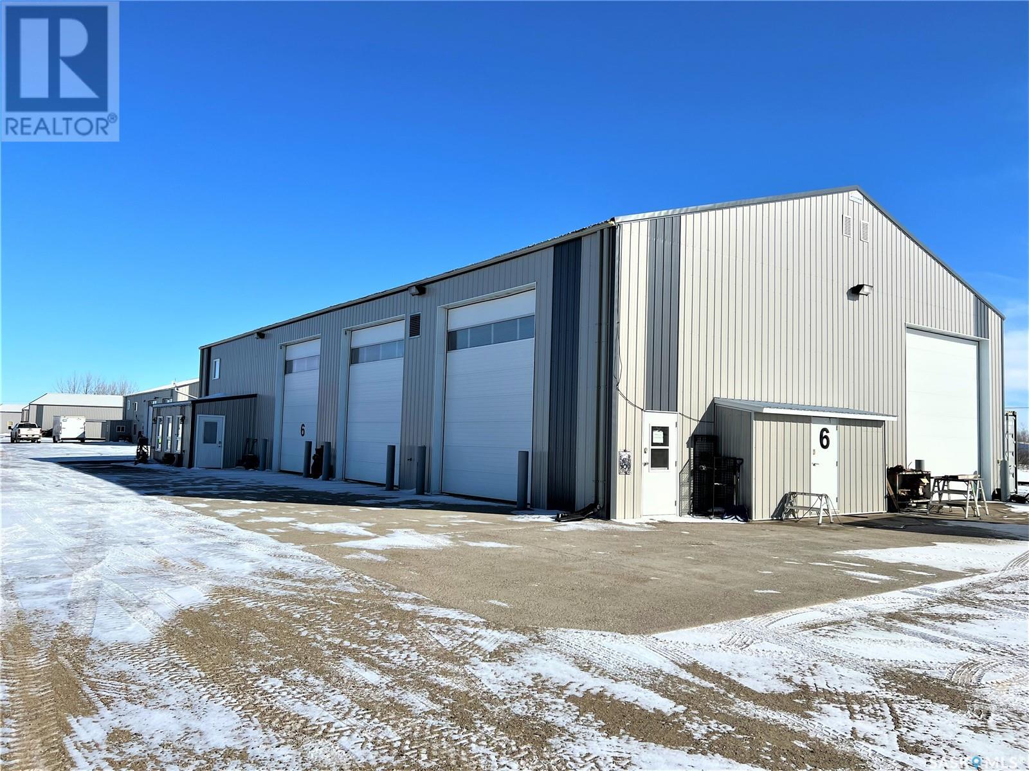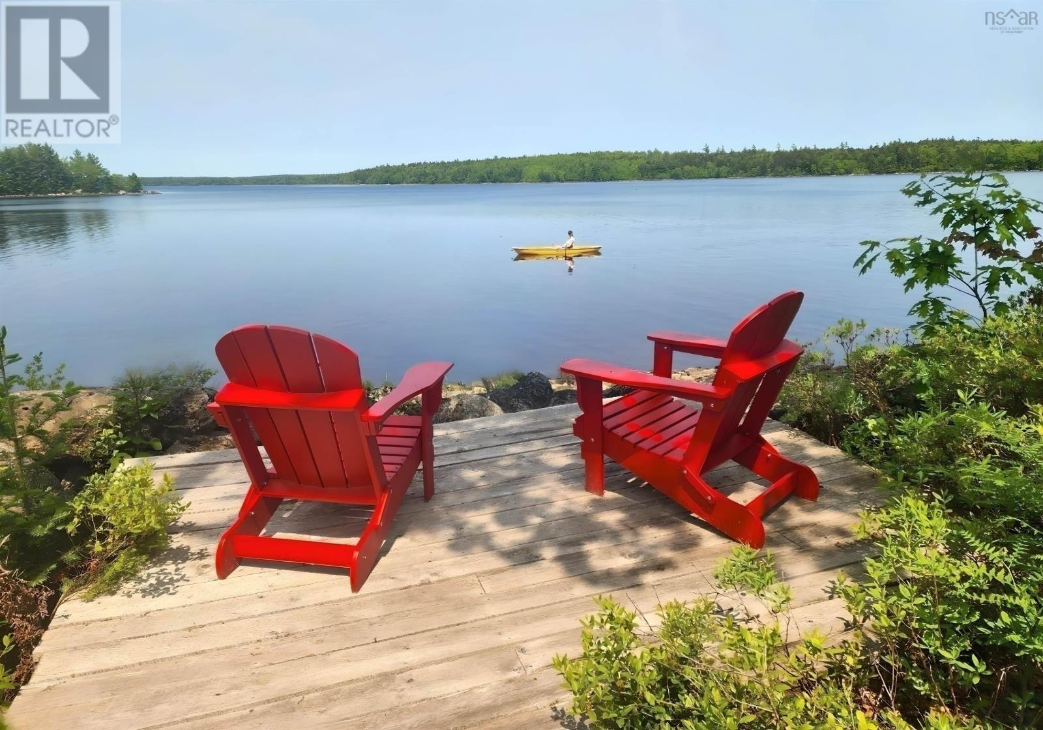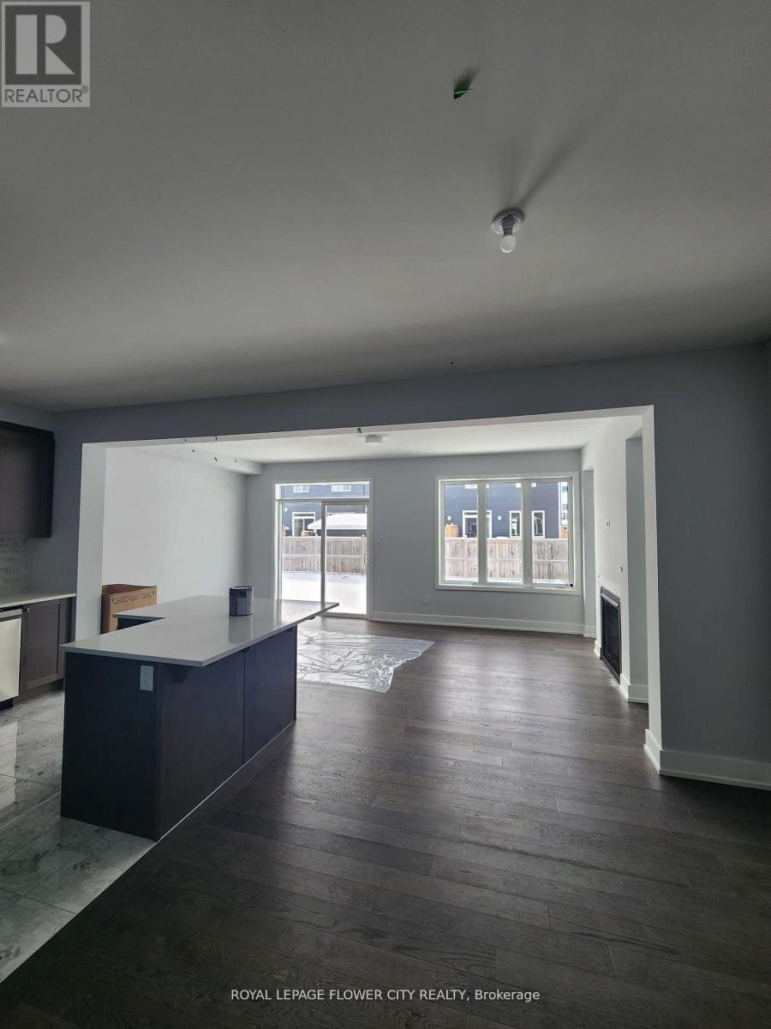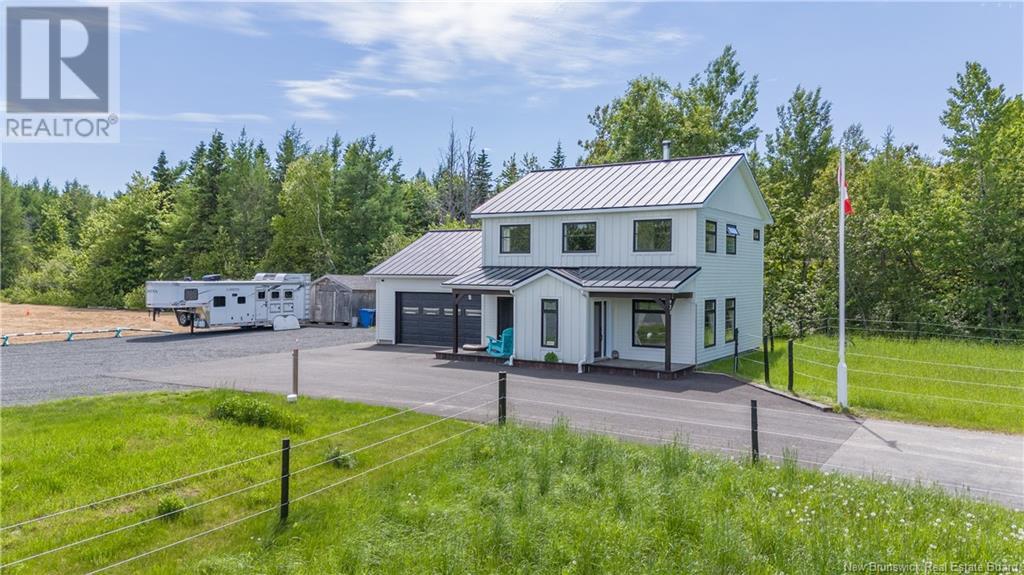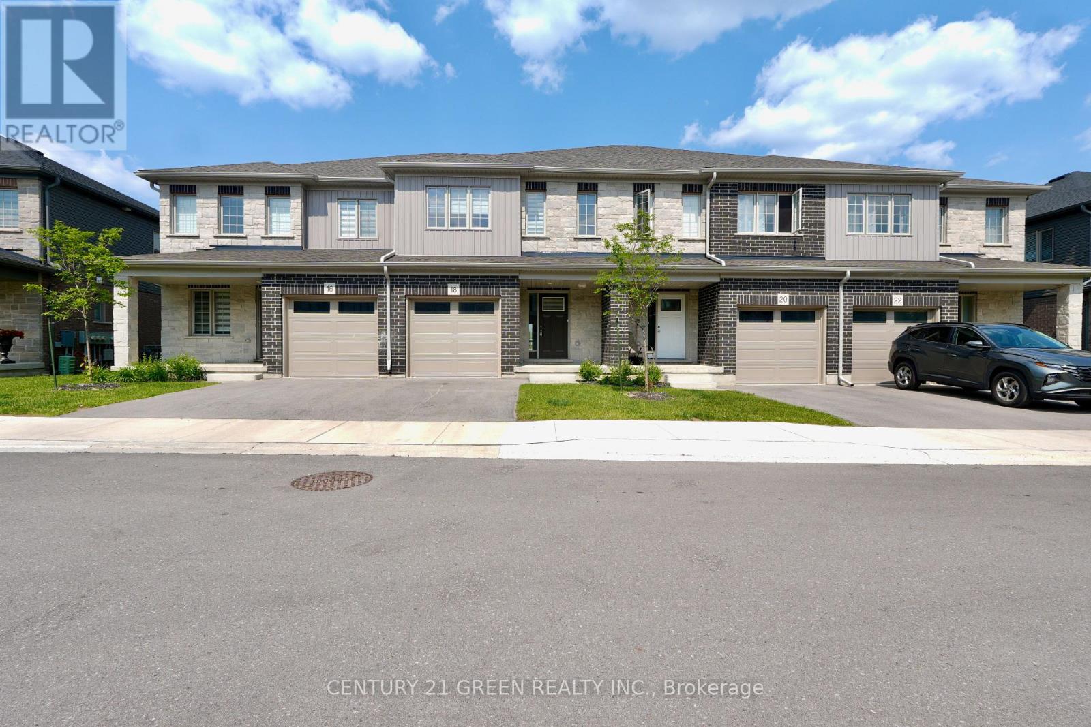111 Industrial Drive
Bienfait, Saskatchewan
5400sq.ft shop with nearly 2300sq.ft (on two levels) of living space that could also be turned into offices! Both the shop and home areas show like new. The home section is an open concept 2 bed 2 bath plus office with murphy bed, with large & bright kitchen, central air, central vac, RO system, and wet bar. The very large master bedroom also has a washer & dryer closet, walk in closet, and a very large ensuite with his/her sinks, soaker tub, and a large walk-in tiled shower. The shops has 18' ceiling, 4 overhead doors, in-floor heat with epoxy coating, full bathroom, sump, and ventilation. Two septic tanks, one for the sump, which is connected to town sewer, and one for the home which is a surface pump out. Generac 22KW automatic backup generator included in the sale (already hooked up and ready for use). This is a very well finished, well maintained building that doubles as a cozy house or office, and a shop for either your business or your toys. Must be seen to be appreciated! Call today for more information. (id:60626)
Mack Realty
475 Galena Shores Drive Lot# 54
Galena Bay, British Columbia
An amazing opportunity for your family cottage ... a well-built custom designed 3-bedroom cabin sitting over top a large double garage / shop on O.71 lakefront acres - dock included. Only one neighbor at the end of the road! The garage doors are nice & high for boat & other recreational toy storage, it also has a toilet room with stacking washer / dryer & of course a full size drink fridge & sofa to kick back on to enjoy the shade after a hot day out on the quads or lake, or maybe to warm up on after snowmobiling on a crisp winter day. This garage space offers lots of room to leave your outdoor gear - muddy/ wet clothes before heading upstairs to a bright residential suite; this is a very convenient set up to help you enjoy the outdoors without trampling through the cabin. Upstairs, before you enter the cabin, there is a partially covered deck with BBQ looking down over the land & out to the lake. Inside you will find the floor plan is quite open between the living dining & kitchen. There is a bright white 3-piece bathroom with glass/tile shower & beautiful wood floors, clear fir trim, A/C unit, & electric wall heaters. The back side of the cabin has 3 bedrooms. Bylaws allow a second/primary home to be built if desired. No timeline or requirement to build a main house. This package includes the dock and furniture ... check out the video tour of cabin, land and area. (id:60626)
Landquest Realty Corp. (Interior)
120 - 3331 Markham Road
Toronto, Ontario
An excellent commercial unit is for sale in a high-traffic, visible location perfect for anyone looking to start or grow their business. This space is ideal for someone who wants to open a take-out restaurant, offering great exposure, plenty of parking, and close proximity to residential neighborhoods and major intersections. It's not just limited to restaurants this versatile unit can also be converted into a meat shop, spa, jewelry store, or any other retail business. Whether you're an investor seeking a high-potential property or an entrepreneur ready to launch your dream venture, this affordable unit offers the flexibility and location to support your success. Don't miss this rare opportunity to own a prime commercial space in a busy plaza. (id:60626)
RE/MAX Community Realty Inc.
79 14555 68 Avenue
Surrey, British Columbia
Facing Park, this townhouse unit with a walk out private backyard/patio from the kitchen. The open concept 9' ceilings floor plan with bright kitchen loaded with white cupboards, quartz countertops, stainless steel appliances; the dining room is spacious and the living room is bright complete with entertainment shelves/cabinet. The master bedroom is large with walk in closet and a nice ensuite and the 2nd bedroom overlooks the private greenspace and has a separate bathroom. Below has 2 tandem parking plus an open hobby room or an extra space for office. Close to traditional schools, elementary and high schools, Park and visitor parking near unit. (id:60626)
Century 21 Aaa Realty Inc.
189-191-193 Moffatt Street
Carleton Place, Ontario
Beautiful well maintained Tri-Plex in Carleton Place. This three unit property consists of a 3 bedroom unit on the main floor and 2 bedroom and a single bedroom units on the second floor, all units have their own entrances and designated parking spot. The 3 units have living room, bathroom and kitchen including fridge and stove. Large lot so tenants can enjoy the outdoors in the comfort of a private fenced yard with lovely mature trees. The location is on a quiet street one block away from public park on the Mississippi River and a short distance to schools. The exterior of the building has recently been painted and the two upper units have had the interiors painted. New shingles in 2023, new eavestroughs 2023, windows are pvc thermal panes. All units have their own hot water tanks which are owned by the landlord. As the units have Tenant please allow at least 26 hours notice for all viewing requests. (id:60626)
Century 21 Synergy Realty Inc.
1156 Somerville Street
Oshawa, Ontario
Welcome to this beautifully updated all brick raised bungalow in desirable North Oshawa, offering space, flexibility and serious potential for families, investors or home-based business owners. Sitting on an impressive 44x146 ft lot with 1,580 sqft above grade, this 3+1 bedroom, 1 kitchen home includes a separate entrance basement and a newly detached garden suite, professionally finished for your personal or creative use. Freshly painted in warm neutral tones, the main floor features a bright living room with elegant wainscotting, a welcoming dining area and a spacious primary bedroom. The third bedroom includes a walkout to a large deck and fully fenced backyard -- perfect for outdoor entertaining. Enjoy peace of mind with recent updates including windows (2019), furnace (2019), central air & heat pump, upgraded electrical panel, hot water tank and newly renovated bathrooms (over $20K invested). The basement offers excellent ceiling height and functionality, with a recreation room, games room (can be used as a 4th bedroom), a 3 piece bath and a dedicated laundry room. With its separate entrance, its ideal for in-law living or income potential. A long, private driveway for 5+ cars and leads to a fully detached garden suite, custom built with over $50K in upgrades. Whether you need a kids playroom, man cave, home office or studio space, this versatile structure offers endless opportunities (non-retrofit). Located minutes from Durham College, Ontario Tech University, Hwy 407, parks, transit, Costco and shopping. Zoned for Northern Dancer PS and St. John Bosco Catholic School. This is more than a home, it's a lifestyle upgraded with room to grow, create and invest in your future. (id:60626)
Condo Culture Inc. - Brokerage 2
525 Kill Dog Cove Road
Parkdale, Nova Scotia
"The thoughtful soul to solitude retires" to find serenity on Sherbrooke Lake, the most desirable lake in all Lunenburg County. This custom designed ICF, 2 bedroom home (plus den), close to 1,700 sq. ft. in size, is a well thought, contemporary design with a few touches of traditional, rustic charm, set on 1.3 acres with an exceptional 260 ft. of direct lake front. Beautiful landscaping beneath a canopy of mature trees leads through a pergola to the front foyer. One is greeted at the main entry with the primary, first level bedroom to the left (complete with ensuite and laundry) and further through the foyer, a large modern kitchen featuring large windows and offering a sweeping view of this arresting, natural, lakeside setting. Stepping into the generous dining and living room, featuring cathedral ceilings and skylights, one is immediately struck by the volume of space. Picture perfect windows beckon to a wrap-around porch - the perfect spot to relax and enjoy the good life. Through the outside kitchen door, a few steps from the house, is a relaxing sauna with a window onto the lake providing an ever changing show of nature while one relaxes. The private, second level offers a den, guest bedroom and a family bath. Approaching the lakeshore a large fire pit punctuates a commanding water view, and a wandering boardwalk through the trees takes one to a substantial wharf and dock for family swimming and boating. Thoughtful stewardship by the current owners is evident throughout this fine property from the well designed gardens to the sun-dappled, groomed forest. Take in the view of a family of Eagles soaring over the glistening waters of the lake. Located within 10 minutes to the amenities of a full time grocery store and gas station at Maders General Store. Only 30 to 40 minutes to Mahone Bay, the UNESCO Town of Lunenburg, or the heart of the Annapolis Valley. Just 90 minutes to Halifax or the Airport, and simply a breath away from paradise. (id:60626)
Engel & Volkers (Lunenburg)
726 Rouncey Road
Ottawa, Ontario
Tastefully upgraded 3-bedroom, 3-bath executive townhouse in Kanata. it offers tremendous functional living & entertaining space! features a sun-filled open-concept main level- spacious kitchen w/ breakfast bar quartz countertops & quality appliances: formal dining & Living areas w/ fireplace, patio door access to the backyard: convenient powder room & garage access. the upper level offers 3 spacious bedrooms, including teh principal w/ 5-pc ensuite & walk-in closet. The family bath & convenient laundry room complete the space. The finished basement offers a large family room, utility room, & storage. Tasteful finishes, including WOOD & Ceramic flooring. Nestled in a community where pride of ownership prevails, & close to transit, recreation, shopping, dining, & schools.. (id:60626)
Royal LePage Flower City Realty
921 Pinet Street
Bertrand, New Brunswick
Prestigious property for horse lovers where the attention to detail and the quality of the installations is out of the ordinary! 'Farmhouse' style house built in 2018 with 2 bedrooms, 2.5 bathrooms, where the presence of wooden beams and open spaces will seduce you. Attached garage with washroom and with beautiful interior finishes with heated floors (just like the house). The exterior installations, for their part, blend very well with the decor and prestige of the house! 36x36 stable also built in 2018 with heated floor, metal roof, 2 Wellington Stall 11x12 (possibility of a 3rd), 1 pony stall 5x11, wash rack area 9x11 with fiberglass walls, hot water, etc. All stalls have rubber floors for the best comfort of the horses. Three other sheds complete the convenience of the premises: 12x14, 12x16 and 19x24 shed. Regarding pastures, the space is incredible : 250x150, 250x150, 250x100 and 80x80. One of them is even adjacent to a Paddock Paradise with mature trees to maximize exercise for the horses. A 230x115 sand riding ring is also provided. Electrobraid fencing, gravel parking for trailers, steel patience post cast in concrete, 40 foot wide driveway, the current owners have definitely thought of everything! (id:60626)
Royal LePage Parkwood Realty
6400 Spencer Road Unit# 69
Kelowna, British Columbia
Thoughtfully renovated in 2024, this lovely updated home offers worry-free, move-in ready living - a perfect home for down sizers or retirees seeking comfort and style. Updates include new vinyl plank flooring, a brand-new kitchen and bathrooms, fresh paint, updated casings, and modern lighting throughout. A spacious foyer welcomes you with a generous coat closet. The bright bay-windowed living room is filled with natural light, while the new U-shaped kitchen features quartz countertops, soft-close cabinetry, a full pantry wall with pull-out shelves, tile backsplash, pot lighting, and plenty of sunshine. The laundry closet offers built-in shelving and charming barn-style doors, adding both practicality and character. The primary bedroom includes a walk-through closet and a lovely 3-piece ensuite with quartz counters and a tiled walk-in shower for easy access. A second bedroom and an additional 3-piece bathroom—also with quartz counters and a tiled shower—complete the main level. Downstairs, enjoy a spacious family room with exterior access, a den ideal for hobbies or guests, and a large unfinished area perfect for storage or future use. The private, low-maintenance backyard is a true oasis—complete with a covered patio, perennial gardens, and mature trees offering shade and seclusion. Double car garage, wide driveway for extra parking. Conveniently located near YVR and UBCO, with everything you need just a short drive away. RV Parking available for $15.00 per month. (id:60626)
Stilhavn Real Estate Services
18 West Mill Street
North Dumfries, Ontario
Welcome to this beautiful and spacious 3 bedroom & 2.5 bathroom, located in the most prestige area of AYR. Open concept living, dining, kitchen. Convenient 2nd floor laundry. Open concept Living room , W/O to Patio/Deck, unfinished walkout basement for storage/office/gym & much more. Close to Hyw 401 and walking from Foodland and Tim Hortons.Close To Grocery Store, Restaurants, Tim Hortons, Bank, North Dumfries Community Complex, Highway 401 (id:60626)
Century 21 Green Realty Inc.
139 Cabot Street
Oshawa, Ontario
Calling all First Time Homebuyers and Investors! Amazing Location - Close to Oshawa Centre, Schools, Short Drive to HWY 401. Spacious 3 Bedroom Bungalow with Inlaw suite (3 bedrooms can be rented for $2000+) Don't Miss out on this mortgage helper! (id:60626)
Homelife Landmark Realty Inc.

