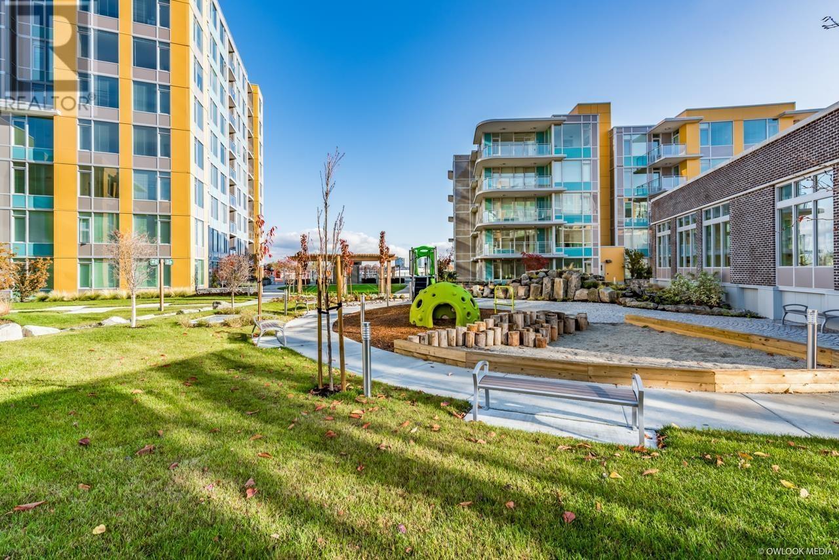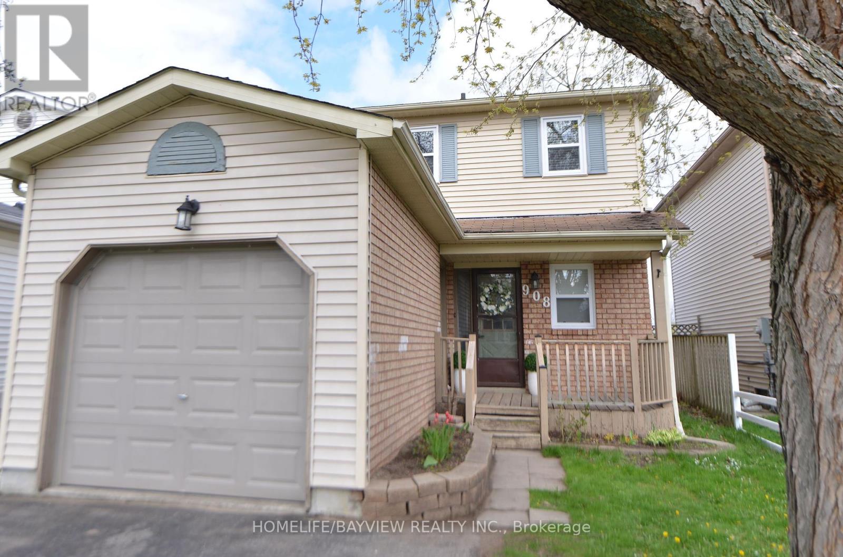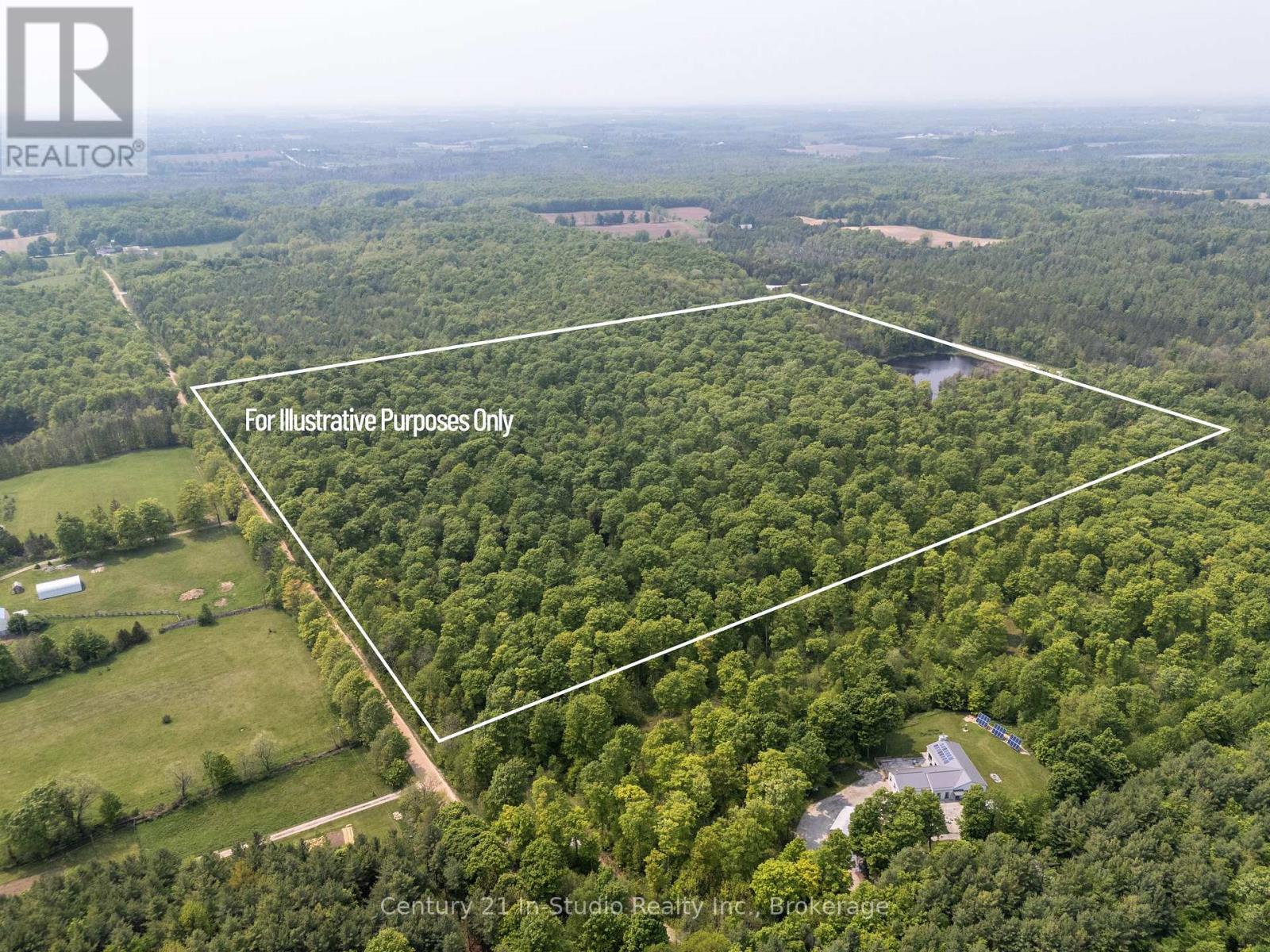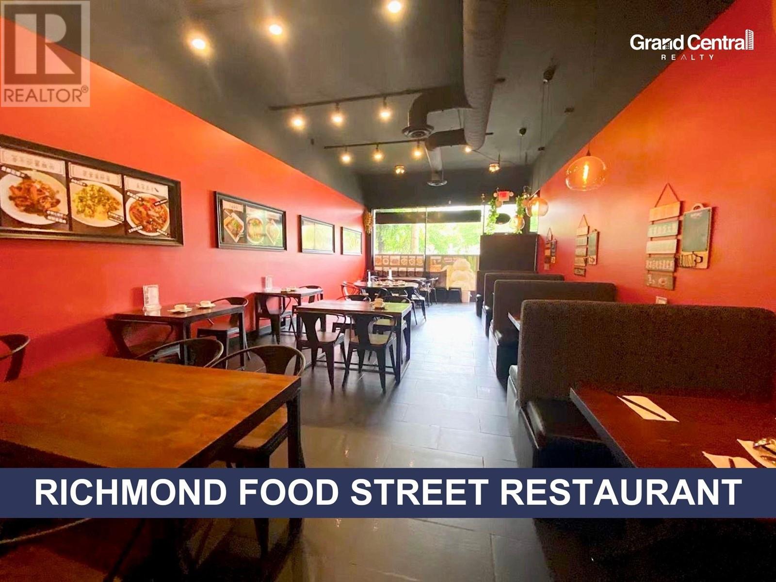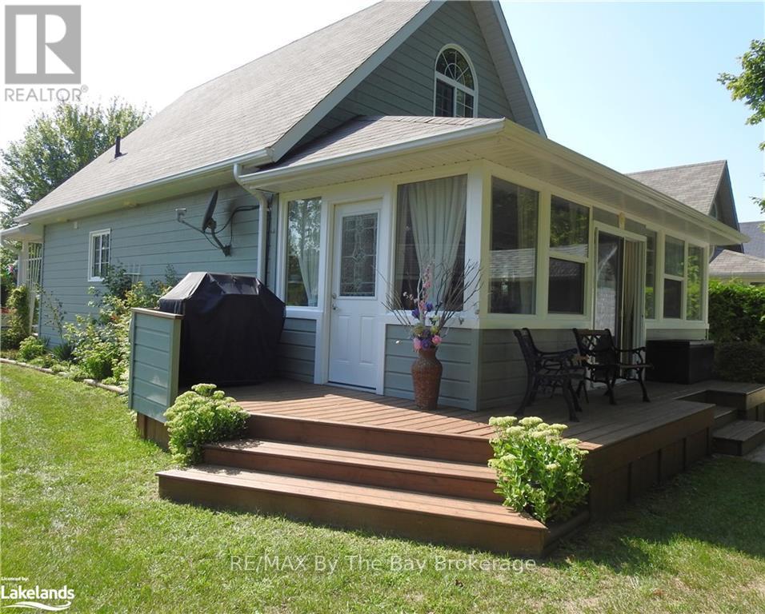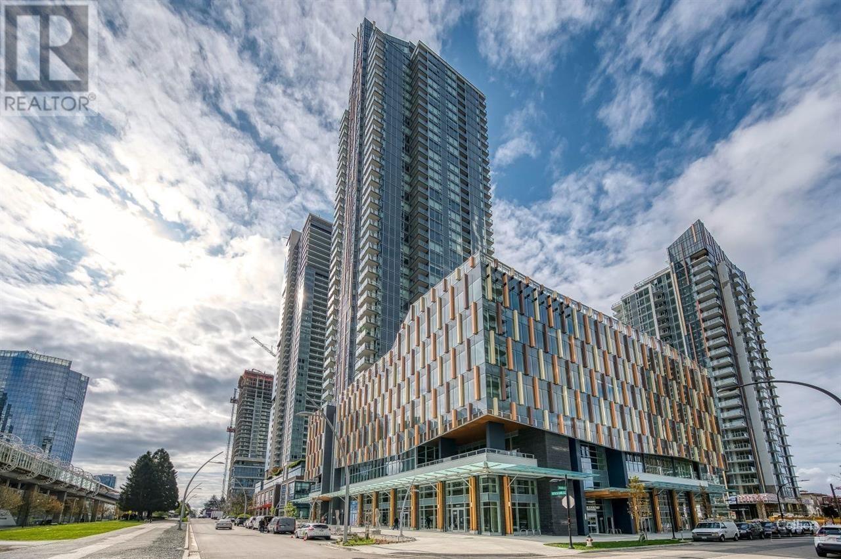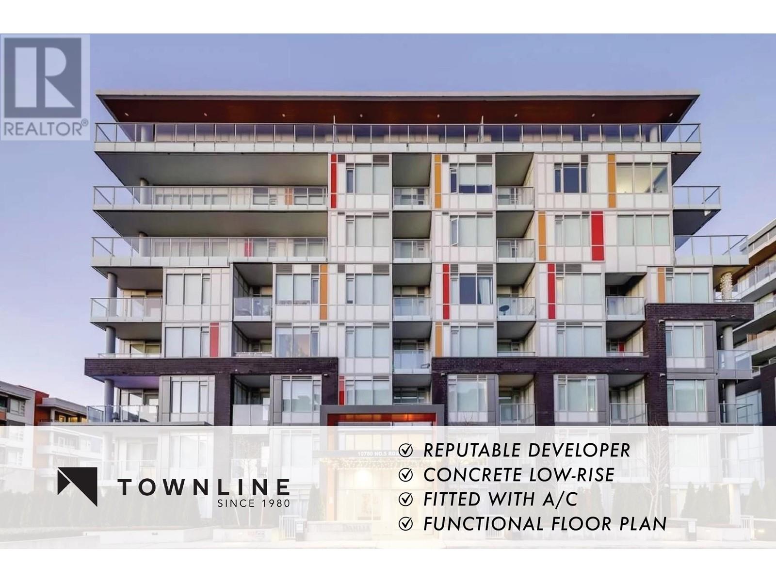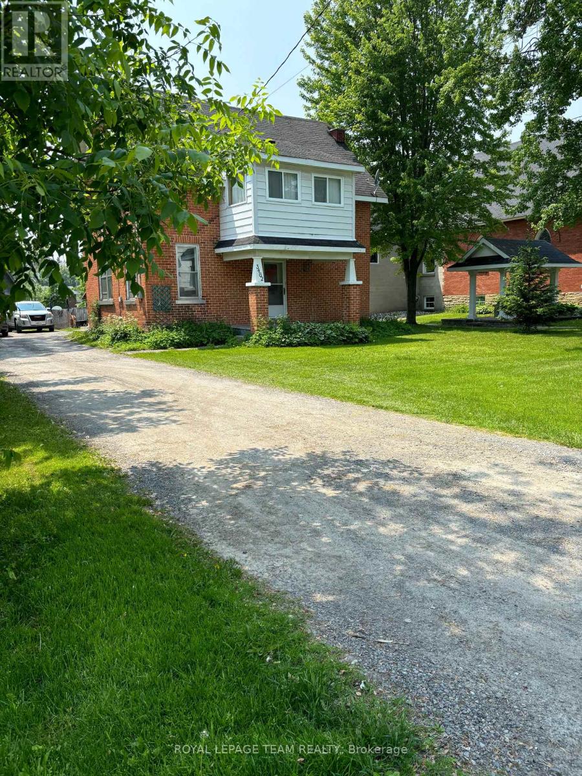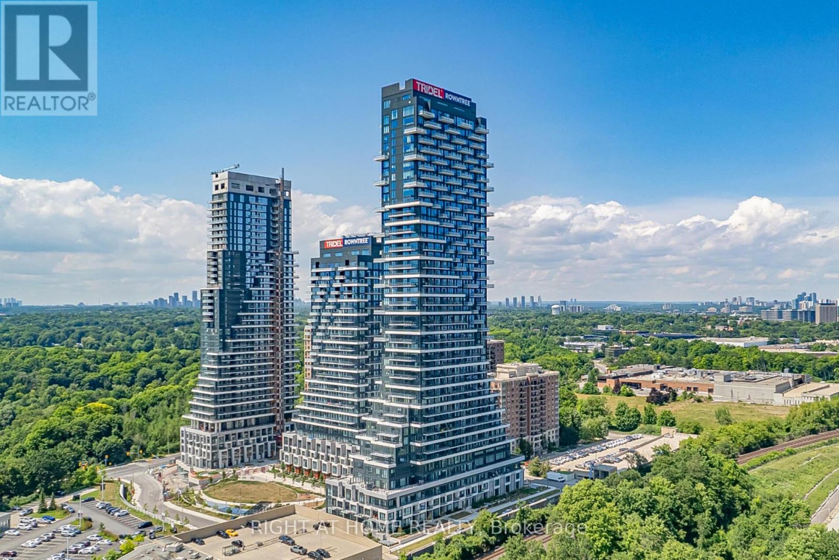908 813 Agnes Street
New Westminster, British Columbia
Super nice & bright CORNER home with an open & efficient layout. Kitchen has lots of storage cabinets and ample counter-space which is ideal for cooking a feast and entertaining family & Friends. Well maintained kitchen with stainless steel appliances and granite countertops. This home has a smart and open layout with the bedrooms being separated by a spacious living room. The sunny balcony faces SW and is a perfect spot to relax and enjoy the view. Super central location... everything is within walking distance: Skytrain, shopping, restaurants, schools, parks and a very nice boardwalk at the Quay. Pets and rentals are allowed. Great value for any buyer who would like to move in this home or for an investor who would like to rent it out. Amazing home located in the heart of the city. (id:60626)
Sutton Group-West Coast Realty
801 5619 Cedarbridge Way
Richmond, British Columbia
Welcome to Tempo by Amacon, a modern concrete building offering contemporary living in the heart of Central Richmond! This upper-level 1-bedroom + in-suite storage features an east-facing layout, ensuring plenty of natural light. Emjoy air conditioning, engineered hardwood flooring, quartz countertops, and a gas stove for a stylish and comfortable living experience. The Tempo Club offers a badminton court, indoor pool, hot tub, fitness center, dance/yoga studio, and a party kitchen. Conveniently located within walking distance to the SkyTrain, Richmond Centre, Landsdowne Mall, Richmond Hospital, and the Olympic Oval - this home offers the perfect blend of luxury and convenience. Don't miss out on this incredible opportunity! (id:60626)
Magsen Realty Inc.
908 Fairbanks Road
Cobourg, Ontario
COZY, BRIGHT & BEAUTIFULLY RENOVATED. Discover the charm of small-town living without sacrificing modern comfort. 908 Fairbanks Road is more than just a house- it's a warm and welcoming retreat, perfectly located in one of Cobourg's most peaceful, family-friendly neighbourhoods. Whether you're a first-time buyer, a young family, or an investor searching for a move-in-ready opportunity, this home is the one you've been waiting for. Step through the front door and feel the difference- natural light pours in through oversized windows, illuminating a space that feels both open and cozy. The main floor brings classic charm with a traditional fireplace, perfect for curling up with a book or enjoying time with loved ones. Upstairs, you'll find a freshly renovated escape, featuring sleek new bathrooms and brand-new flooring; a modern contrast to the home's inviting main level. There's no carpet, just clean, contemporary hardwood/laminate throughout, making this home as practical as it is beautiful. The finished basement offers bonus space to grow- ideal for a playroom, home gym, or office- and the fenced backyard is ready for summer barbecues, kids, or pets. With an attached garage and quick access to Highway 401, convenience meets comfort at every turn. Whether you're dreaming of your first home, upgrading your lifestyle, or looking for a smart investment in a growing community, 908 Fairbanks Road delivers. Your next chapter begins here- come see it for yourself. ** This is a linked property.** (id:60626)
Homelife/bayview Realty Inc.
Lt 28 Concession 14 Ndr
West Grey, Ontario
Own your own slice of paradise in West Grey! This 48.28-acre lot offers a practical and versatile land opportunity with trails. The property features road frontage on both north and south sides and includes a well-maintained hardwood bush. Selective cutting has removed Ash trees affected by the Emerald Ash Borer, and the land provides ample firewood. A natural pond sits on the northern portion of the property, adding to its appeal.The lot is zoned A2, NE and presents multiple potential uses, including recreational property, investment land or building potential ( Buyer to do all due diligence). The surrounding area is rich with outdoor activities, including lakes, ATVing, snowmobiling, fishing, hiking, skiing, horseback riding, hunting and various seasonal recreational options. The property's location provides easy access to diverse outdoor experiences throughout the year.Situated approximately 15 minutes from Durham and 30 minutes from Owen Sound, this land offers opportunities for those interested in nature, outdoor activities, or land investment. The hardwood bush, natural pond, and strategic location make it an attractive option for buyers seeking a versatile property. Interested parties are advised to conduct their own due diligence regarding potential uses and building requirements. Schedule a showing today! (id:60626)
Century 21 In-Studio Realty Inc.
2150 8391 Alexandra Road
Richmond, British Columbia
*Showing by appointment only. Please do not disturb staff* Huge Opportunity to acquire a profitable and well set-up restaurant in Richmond! Truly unbeatable location at the iconic restaurant cluster, with massive dine-in customers and take-out orders!1,327 sqft restaurant space and exquisite renovation features. Fully equipped commercial kitchen with long ventilation hood, walk-in cooler and freezer, a 58-seat liquor licence till 12:00 am enhances the appeal. Ample customer parking. Turnkey business and new concept/brand are welcome. Please contact the listing agent for more information. (id:60626)
Grand Central Realty
63 Madawaska Trail
Wasaga Beach, Ontario
Nestled in a picturesque countryside resort reminiscent of Hansel and Gretel's world, this charming year-round one-and-a-half-story cottage offers three cozy bedrooms, an open kitchen and living room, and a four seasons porch leading to a private backyard oasis with a gazebo and inviting furniture for al-fresco dining. The extended shed can accommodate several bicycles for exploring scenic trails. Within the resort, amenities like swimming pools, basketball courts, and planned activities await. Just steps from the tranquil shores of Georgian Bay, every piece of furniture is included, ensuring a seamless getaway where cares effortlessly fade away. Monthly Land Rental (2024) $444.66, Maintenace Fee $90, Estimated monthly realty taxes $168.04 TOTAL $702.70/MTH (id:60626)
RE/MAX By The Bay Brokerage
431 6378 Silver Avenue
Burnaby, British Columbia
Prime Location! AAA Office in the heart of Metrotown, steps away from the skytrain station. The Centre of Sun Tower, a high profile strata office building that features separate office lobby and elevators, offering individual HVAC. The building features on-site retail and numerous amenities including executive boardroom equipped with convenient digital booking and video conference system, a training room, five separate meeting rooms, a dedicated business lounge and a sound-proof phone room are available for exclusive use. Elevated concierge and professional services include assisting with package deliveries, postal service room with private mailboxes, dry cleaning drop off, meeting room and amenity bookings & fibre-optic technology is optimized for high-speed network connectivity. One parking lot. (id:60626)
Nu Stream Realty Inc.
560 David Manchester Road
Ottawa, Ontario
Explore the chance to acquire premium undeveloped land in the growing city of Ottawa! This remarkable 8.8-acre parcel boasts an impressive 850 feet of frontage along the highly coveted Highway 417, with exceptional visibility and accessibility. With its prime location, this property offers a wide range of prospects for investors or developers. Nestled just moments away from Tanger Outlet Mall, it caters to both business and leisure interests. Sports enthusiasts will delight in its proximity to the Ottawa Senators NHL arena. This presents an unparalleled opportunity for businesses seeking optimal visibility and exposure, drawing attention from both locals and visitors. You'll benefit from the continuous stream of traffic in the area. Check out drone video! (id:60626)
Royal LePage Team Realty
206 10780 No. 5 Road
Richmond, British Columbia
LOOK NO FURTHER! Welcome to Dahlia - a rare low-rise concrete building situated in a park-like setting and just right across from Ironwood Plaza with grocery, restaurants and more! Easy access to Highway 99 and bus stop is just right outside the building. This lovely unit offers a functional layout with spacious rooms for storage. Facing quiet south exposure, you get to relax with plenty of natural sunlight! The property features A/C, NuHeat floor heating in the bathroom, designer colour schemes and stainless steel kitchen package. Pet & rental friendly building. Own it today! (Some photos are virtually staged and for references only.) (id:60626)
Sutton Group Seafair Realty
Oakwyn Realty Ltd.
3462 Mcbean Street
Ottawa, Ontario
In the heart of the Village of Richmond, enjoy small town living near big city luxuries. This turn of the century brick home with its large lot is well set back from McBean St. and framed by mature trees. The detached garage with its long laneway provides for quiet, private living. The fenced backyard is huge with lots of room for your new garden or maybe a pool. The interior of the house is dated and will need your renovation imagination to transform it into a magnificent home. Formerly a church manse, this house is being sold in "as is, where is" condition. (id:60626)
Royal LePage Team Realty
3101 - 30 Inn On The Park Drive
Toronto, Ontario
Featuring a stunning one bedroom plus den suite on a high floor at Tridel's Auberge On The Park. With breathtaking unobstructed views of Toronto's skyline/CN Tower, 9-foot smooth ceilings and floor-to-ceiling windows, this home is flooded with natural light, creating an open, airy ambiance. The beautiful laminate floors add warmth and elegance to the space. The open-concept living/dining area seamlessly flows into the well-appointed contemporary kitchen featuring energy-efficient stainless steel appliances, integrated dishwasher and sleek granite countertops with matching backsplash - perfect for preparing meals or entertaining guests. The large bedroom offers ample space for relaxation, while the versatile den provides an ideal spot for a home office, reading nook or extra storage - tailor to your lifestyle. Nestled in the heart of mid-Toronto, this condo is surrounded by expansive greenspace and lush parklands, offering the perfect balance of city living and nature. Be part of the elite community to experience the elevated lifestyle with superb amenity spaces encompassing a grand lobby with French inspired interior design, 24 hour concierge, outdoor spa-like swimming pool, whirlpool, private cabanas, outdoor terrace with BBQs perfect for al fresco dining, fitness centre with yoga and spin studios, multimedia room, elegant party room with billiards, private dining room, pet wash & dog park and ample visitor's parking. Conveniently located with easy access to public transit, highways, grocery stores, shopping, parks, and trails, this condo offers the ultimate in comfort, convenience, and luxury. Don't miss the opportunity to make this exceptional property your new home! (id:60626)
Right At Home Realty
1418 - 175 Bamburgh Circle
Toronto, Ontario
Well-Managed Tridel Building Located In High Demand Location! This Spacious 2 Bedroom + Solarium, 2 Full Baths [1,418 Square Feet] Condo Includes **2-Car Underground Parking & One Storage Locker!** Private Balcony With Spectacular Unobstructed Southwest Views! Excellent Layout With Spacious Living & Dining Room Is Awaiting Your Personal Touch! Lots of Potential! Large Windows for Natural Light, Family-Size Kitchen, Additional Storage In Walk-In The Laundry Area! Condo Fees Includes All Utilities, Rogers Internet & Cable TV. Building Amenities: 24-hr Security, Indoor Pool, Gym, Party Rooms, Spa, Game Room, Tennis Courts And Much More! Unbeatable Location Steps to Supermarkets, TTC, School, Restaurants, Parks, Library, Clinic, With Easy Access To Hwy 404, 401 & 407 And More! (id:60626)
Royal LePage Signature Realty


