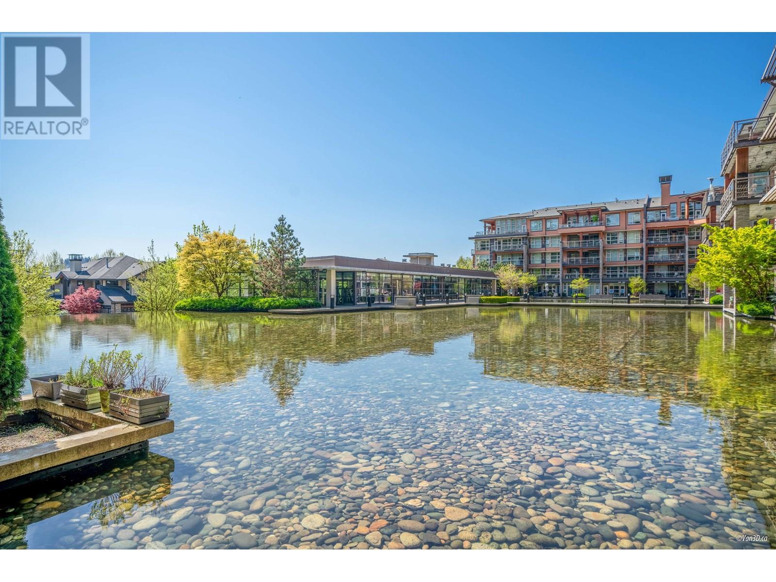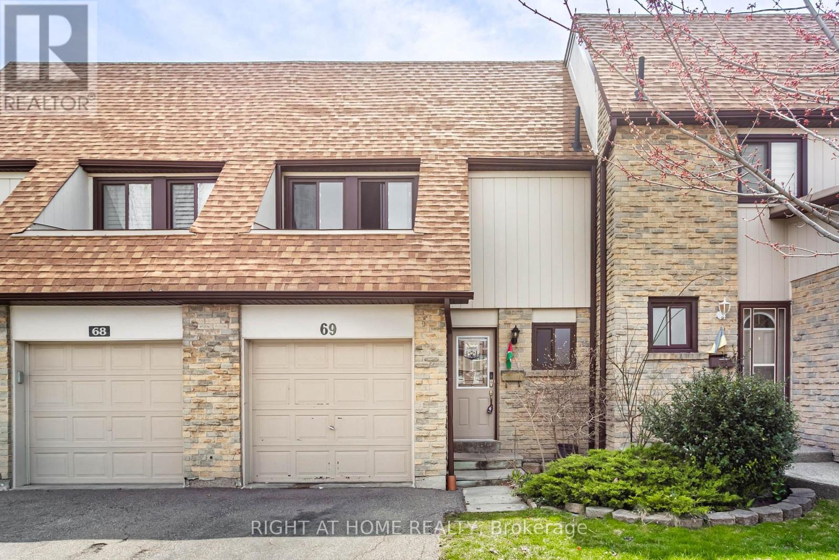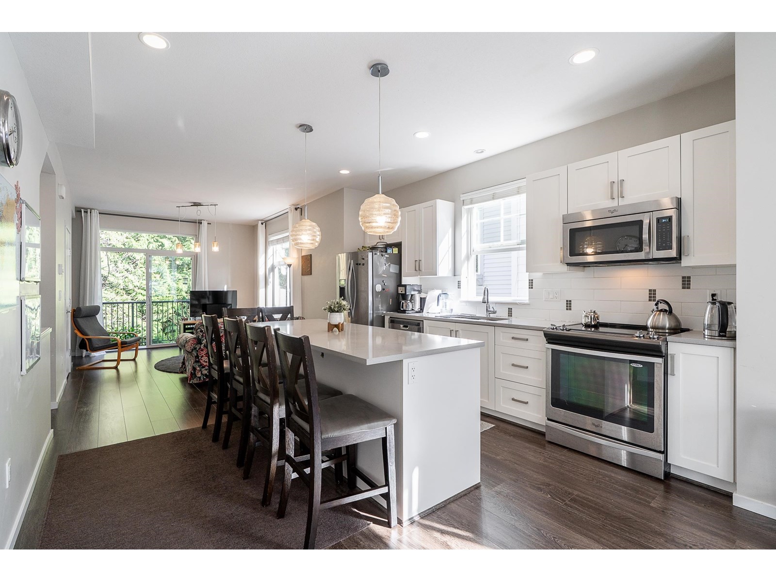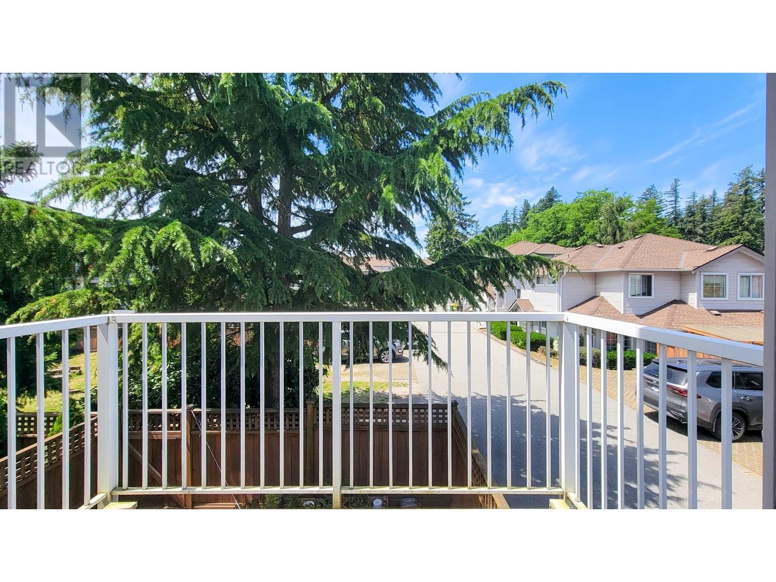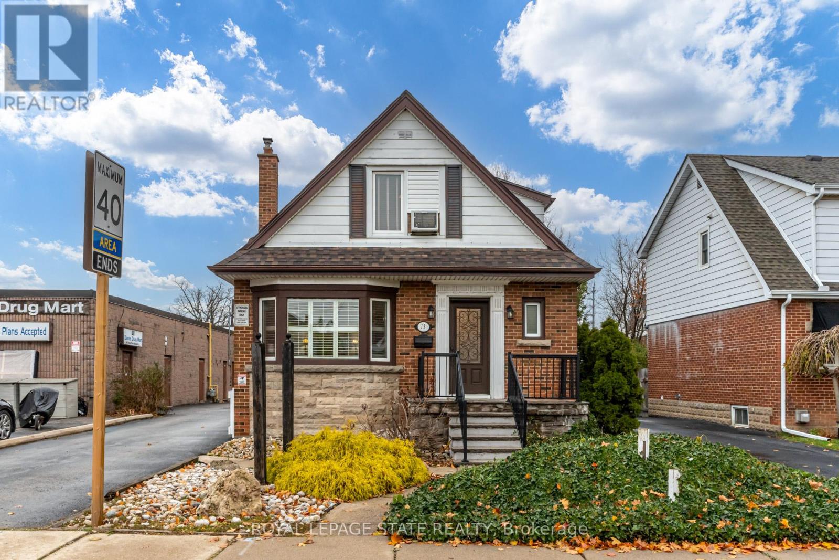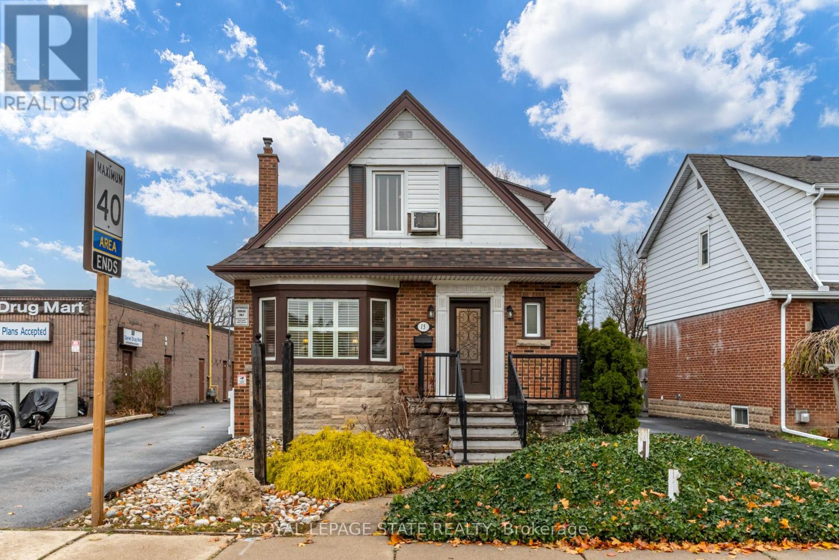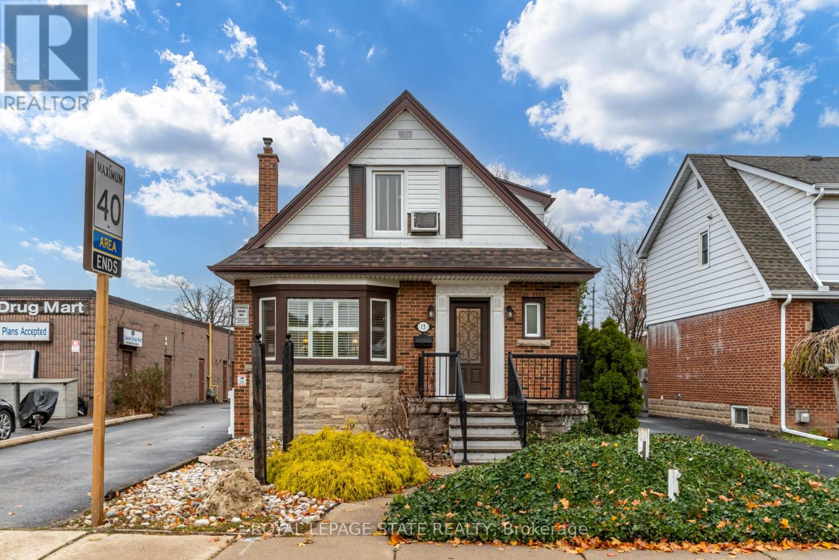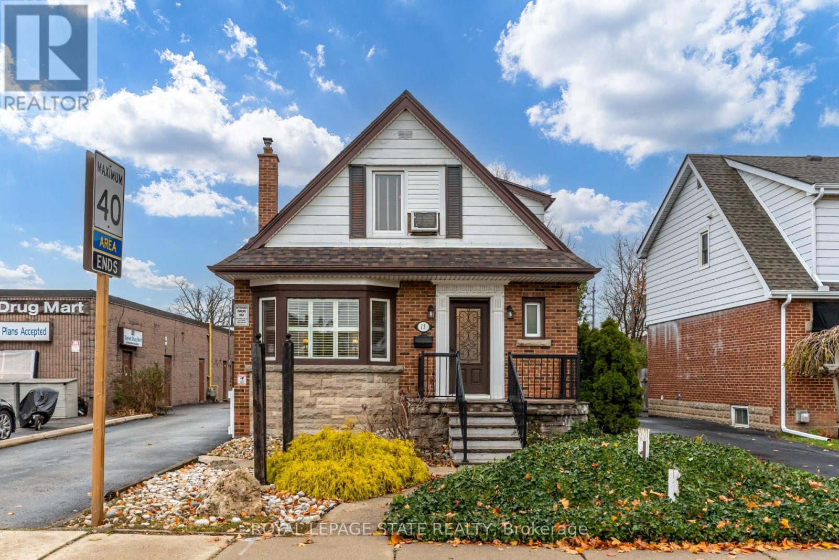58 Bradbury Crescent
Brant, Ontario
Welcome to this beautiful raised bungalow nestled in Pariss established north end. The spacious open concept living & dining room combination is filled with natural light from large windows, creating a warm and airy ambiance. The eat-in kitchen offers an abundance of cabinetry and counter space, perfect for meal prep, and features patio doors that open to a two-tiered deckideal for entertaining or relaxing outdoors. The generous primary bedroom includes a walk-in closet and private 3-piece ensuite. A versatile second bedroom on the main floor connects to the 4-piece Jack and Jill bathroom and can easily function as a den, nursery, or home office. Downstairs, the fully finished lower level boasts a large cozy family room with a gas fireplace, two additional bedrooms, and a luxurious 4-piece bath complete with a jacuzzi tub and separate shower. Outside, enjoy a fully fenced yard, an oversized double garage, and a paved driveway providing comfort, convenience, and space for the whole family. (id:60626)
RE/MAX Twin City Realty Inc.
12 Huckleberry Square
Brampton, Ontario
Looking For An Affordable Detached In Brampton? This Is The Perfect Starter Home/Investment Property Centrally Located With Transit, Schools, Parks, Shopping & 410/407 A Stones Throw Away. Situated On A Quiet Cul De Sac, This Property Features 4 Bedrooms, 2 Full Washrooms, Open Concept Living/Dining, Hardwood Throughout, Upgraded Kitchen W/ Quartz Counters/Porcelain Floors/Ss Appliances, And The Kicker - No Neighbours Behind! (id:60626)
Homelife/miracle Realty Ltd
32 Somerside Way Se
Medicine Hat, Alberta
Beautiful NEW CONSTRUCTION modified bi-level in Southridge!!! Offering over 1,853 of finished sqft, this home offers plenty of space. The large entrance with vaulted ceilings welcomes you into this home, where you will be greeted with the wide-open concept of your kitchen, dining and living room areas. These main spaces are filled with natural light from all the large windows and vaulted ceilings. Gorgeous vinyl plank flooring carries throughout the entire home! The kitchen offers plenty of cabinets with a large 8’ centre island with sink, quartz countertops, tile backsplash, and both above and under cabinet lighting. The dining and living spaces are a great size as well. The living room has a built-in gas fireplace as well as access to your back deck. The main floor is also host to the primary bedroom which features a large walk-in closet and a luxurious five-piece en-suite with dual sinks, quartz countertops, a soaker tub and separate shower! This main level also hosts a 2-piece powder room for your guests, as well as main floor laundry - how's that for convivence? Head upstairs to the kid retreat, where you will find two great sized bedrooms with a Jack & Jill 4-piece bathroom with dual sinks connecting the two rooms. The lower level will be left unfinished for your perfect future development. This home also offers a fully finished and heated attached triple car garage, front poured driveway, and is fenced and freshly landscaped with underground sprinklers! The builder is proud to offer a 10-year Progressive New Home Warranty and 1 Year Builder warranty with this home. (id:60626)
RE/MAX Medalta Real Estate
111 3606 Aldercrest Drive
North Vancouver, British Columbia
2 BEDROOOM SIZED @ ONE & DEN PRICE WITH 2 BATHROOMS! This gorgeous southside home faces directly on to the Ponds! Feels like living on a Lake! Spacious patio with lots of Summer to enjoy with drinks, friends & relaxing. Inside you have the oversized den for an office/guests. The living & kitchen are open concept with center island perfect for gatherings & food prep! Upscale finishings with stone counter tops, stainless steel appliances, gas stove top. The living area features linear fireplace with TV niche above & direct access to your dream patio! What a bonus to have 2 bathrooms for guests or just to make everybody happy! Destiny @ Raven Woods has Kayak, bike storage & so close to Ocean & Forest activities! 3 mins drive to Deep Cove, Cates Park & Parkgate shopping. See this one now! (id:60626)
Babych Group Realty Vancouver Ltd.
69 - 3345 Silverado Drive
Mississauga, Ontario
Welcome to 69-3345 Silverado Dr. This well maintained Townhouse unit was fully renovated in 2020, including flooring throughout the whole home, kitchen cabinetry and countertops, bathrooms, pot lights and more! Kitchen features stainless steel refrigerator/freezer, dishwasher, stove and microwave/range hood fan. Dining room opens to sunken living room that walks out to a backyard patio. Upper level includes 3 spacious bedrooms, with closets and windows that allow plenty of natural lighting. Primary bedroom features a large walk-in closet and a semi-ensuite bathroom. Fully finished basement includes 3 pc bathroom. Located near the community centre, Square One mall, Costco, parks, Hwy 403, QEW, public transit, restaurants, shops and more! (id:60626)
Right At Home Realty
62 5858 142 Street
Surrey, British Columbia
Spacious corner unit at Brooklyn Village in the sought-after Sullivan Station, backing onto peaceful and private greenery. Featuring an open and inviting layout, with 3 bedrooms and 2 bathrooms. Modern, gourmet kitchen with stainless steel appliances and quartz counters, plus ample natural light throughout. Upstairs, the large primary bedroom boasts a walk-in-closet and a large en-suite, plus two additional bedrooms, a full bathroom and laundry. Tandem parking for two cars. Live in the centre of shopping, dining, parks, schools, plus quick and convenient access to transit and highway. Call your Realtor today to schedule a showing! (id:60626)
Royal LePage Sterling Realty
20 12188 Harris Road
Pitt Meadows, British Columbia
3 Bedroom 2 full bathroom Townhouse in a very convenient location. Great value here. An end unit, with a spacious west facing fenced back yard and a balcony off the dining room. Two bedrooms are located on the top floor and the 3rd bedroom on the ground level could make a great office, or a bedroom for in-laws/teenage child. It features a large kitchen with bay window making a cozy breakfast nook area. Very well kept unit, with many updates throughout the years. Centrally located, walking distance to; shopping, schools, recreation, West Coast Express. Units in this complex don't become available very often. Don't miss the opportunity to own this beautiful home. (id:60626)
Team 3000 Realty Ltd.
12 - 6 Cadeau Terrace
London South, Ontario
The One You've Been Waiting For! Welcome to this stunning detached condo nestled in a highly sought-after enclave in beautiful Byron. Just minutes from the charming Byron Village and the vibrant West5 community, this home offers the perfect balance of tranquility and convenience. From the moment you step inside, you'll be captivated by bright space and High ceilings, and a thoughtfully designed open-concept layout. This Stunning Condo has had over $200,000 of renovations since 2020. The heart of the home features a luxuriously renovated kitchen with high end Appliances and Large Patio Sliding Door that leads an oversized deck with Gas BBQ, perfect for relaxing or entertaining in style. The Primary Bedroom offers custom built in Closets and a gorgeous renovated primary ensuite. The Lower Level Family room is fill with Warmth with its Cozy Stone Gas Fireplace and Muskoka inspired Pine Walls. The Lower Basement is the perfect Flex space offering room for Home Office, Gym area and ample Storage Space. Pride of ownership is evident throughout this meticulously maintained home. Additional upgrades include a high-efficiency heat pump system (furnace & A/C) with Ecobee smart thermostats for optimal comfort and energy savings. With flexible possession options available, this is truly a must-see property. Status Certificate available upon request. Note -The Professional Renovations and designs done by William Standen Design Firm. (id:60626)
Thrive Realty Group Inc.
15 Empress Avenue
Hamilton, Ontario
Great location just off of Upper James St on Hamilton mountain, commercial zoning, could be live/work or a mixed commercial/residential buy and hold opportunity for investors. New roof (shingles and plywood) November 2023. Freshly painted throughout. Updates in 2nd floor bathroom August 2024 (tub added and sink replaced) and kitchen include eat-at counter station, stove added, light fixture replaced, and new fridge August 2024). (id:60626)
Royal LePage State Realty
15 Empress Avenue
Hamilton, Ontario
Great location just off of Upper James St on Hamilton mountain, commercial zoning, could be live/work or a mixed commercial/residential buy and hold opportunity for investors. New roof (shingles and plywood) November 2023. Freshly painted throughout. Updates in 2nd floor bathroom August 2024 (tub added and sink replaced) and kitchen include eat-at counter station, stove added, light fixture replaced, and new fridge August 2024). (id:60626)
Royal LePage State Realty
15 Empress Avenue
Hamilton, Ontario
Great location just off of Upper James St on Hamilton mountain, commercial zoning, could be live/work or a mixed commercial/residential buy and hold opportunity for investors. New roof (shingles and plywood) November 2023. Freshly painted throughout. Updates in 2nd floor bathroom August 2024 (tub added and sink replaced) and kitchen include eat-at counter station, stove added, light fixture replaced, and new fridge August 2024). (id:60626)
Royal LePage State Realty
15 Empress Avenue
Hamilton, Ontario
This is a great opportunity to own a home that you can live in and either lease the main floor to a professional business while you enjoy 2 floors as your home, or use the main floor for your own business. This is a different kind of ownership that has more upfront cost, but the payoff could be huge in future by having a home and business in one building, or allowing a professional business tenant to help pay down the mortgage. This property has the best of both worlds being on the edge of commercial Upper James St and the edge of a great residential area with large Bruce Park just down the street. The down payment is higher at 35% - 50% and because it is mixed-use residential/commercial and HST is applied to the purchase price. These costs are the "cost of doing business" for this kind of investment home/business and ownership. Current owners ran a professional business in the home for over a decade, and, as such, the property has been well cared for. Previous ownership used the home as alive/work environment whereby the main floor was a doctor's office and the owner lived on the 2nd and lower level. Great location just off of Upper James St on Hamilton mountain, commercial zoning, could be live/work or a mixed commercial/residential, buy and hold opportunity for investors. New roof (shingles and plywood) November 2023. Freshly painted throughout. Updates in 2nd floor bathroom August 2024 (tub added and sink replaced) and kitchen includes eat-at counter station, stove added, light fixture replaced, and new fridge August 2024.) (id:60626)
Royal LePage State Realty




