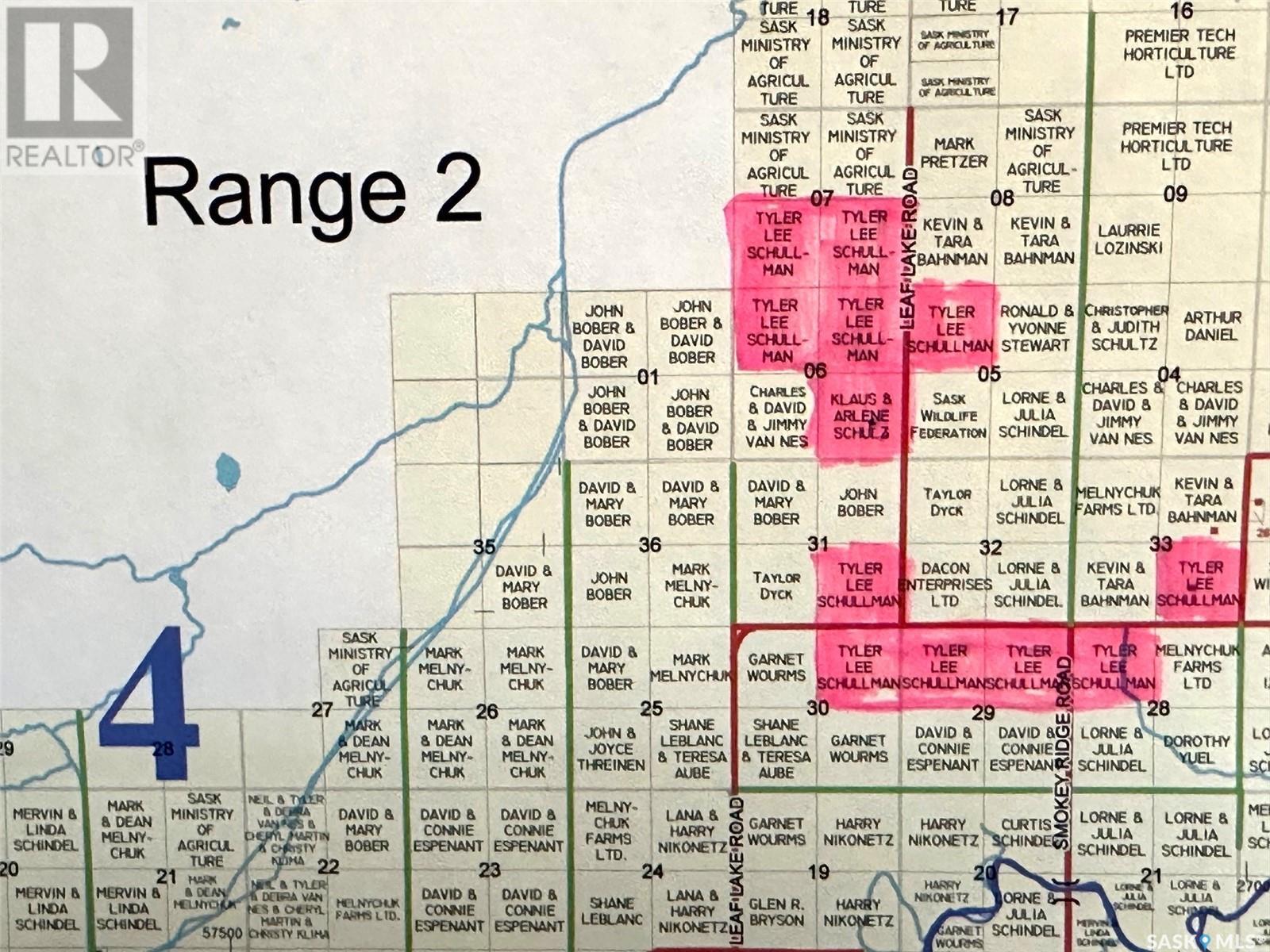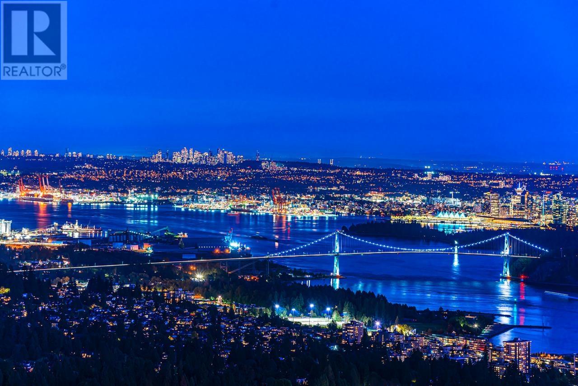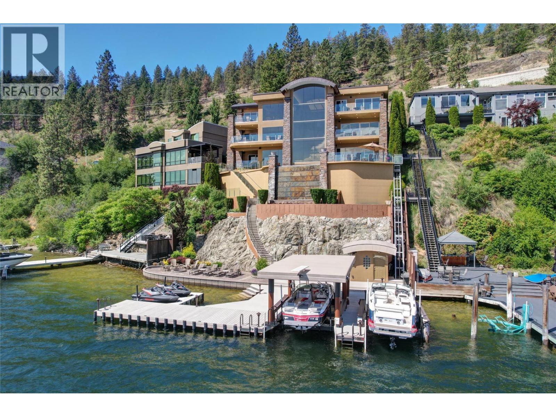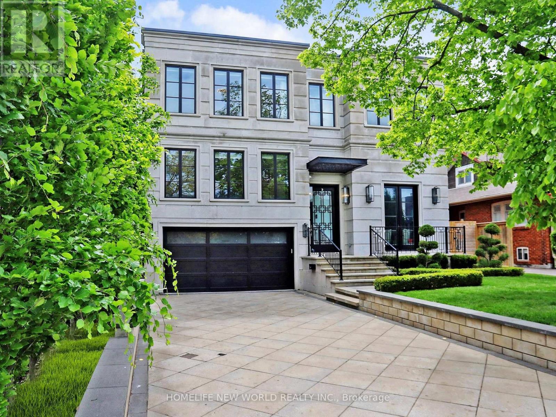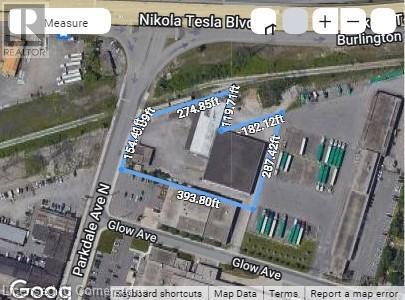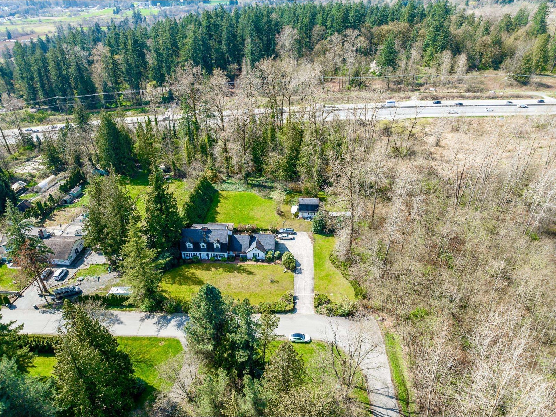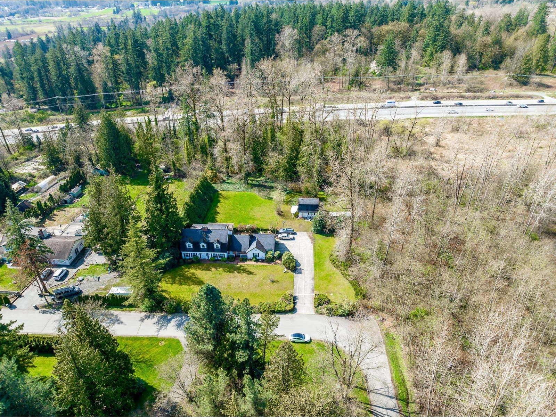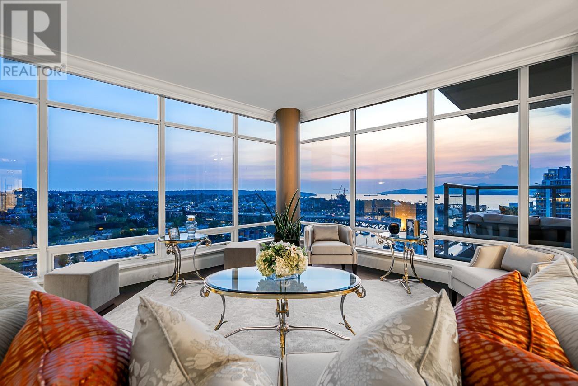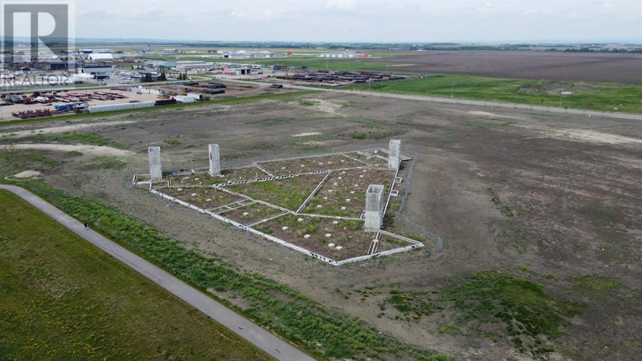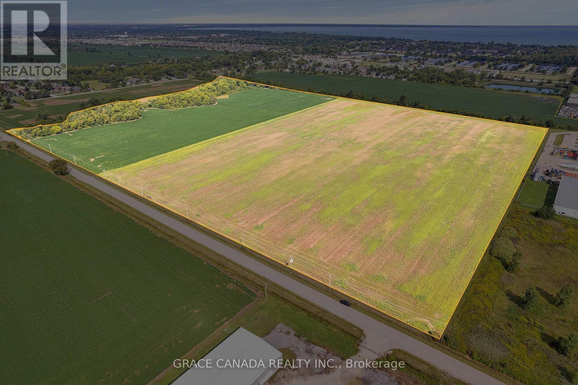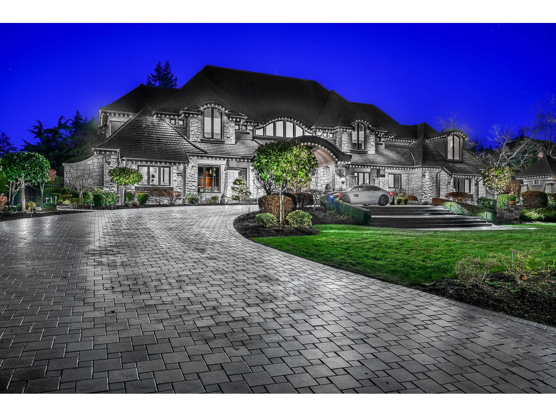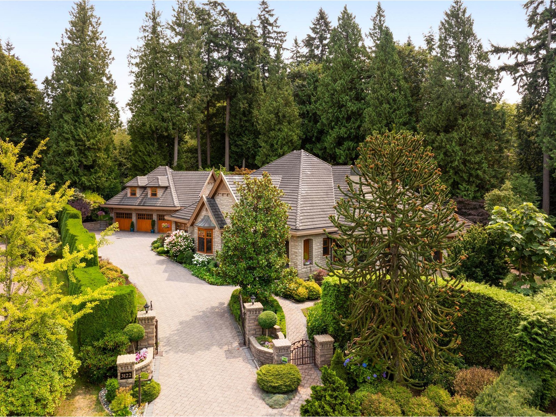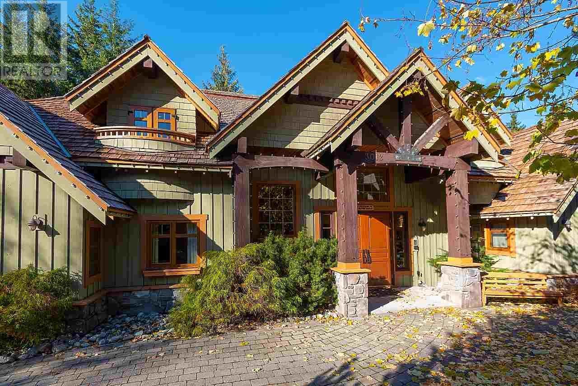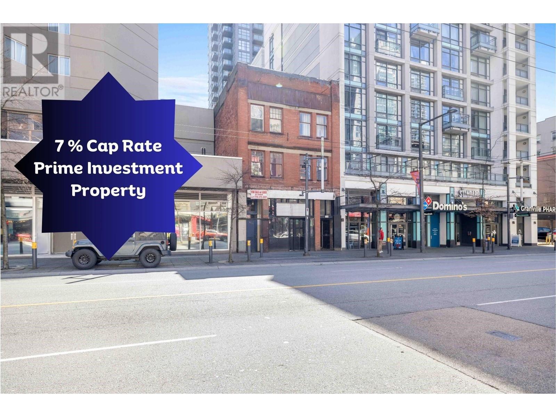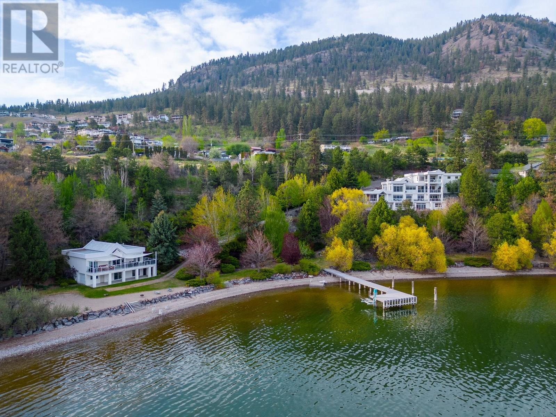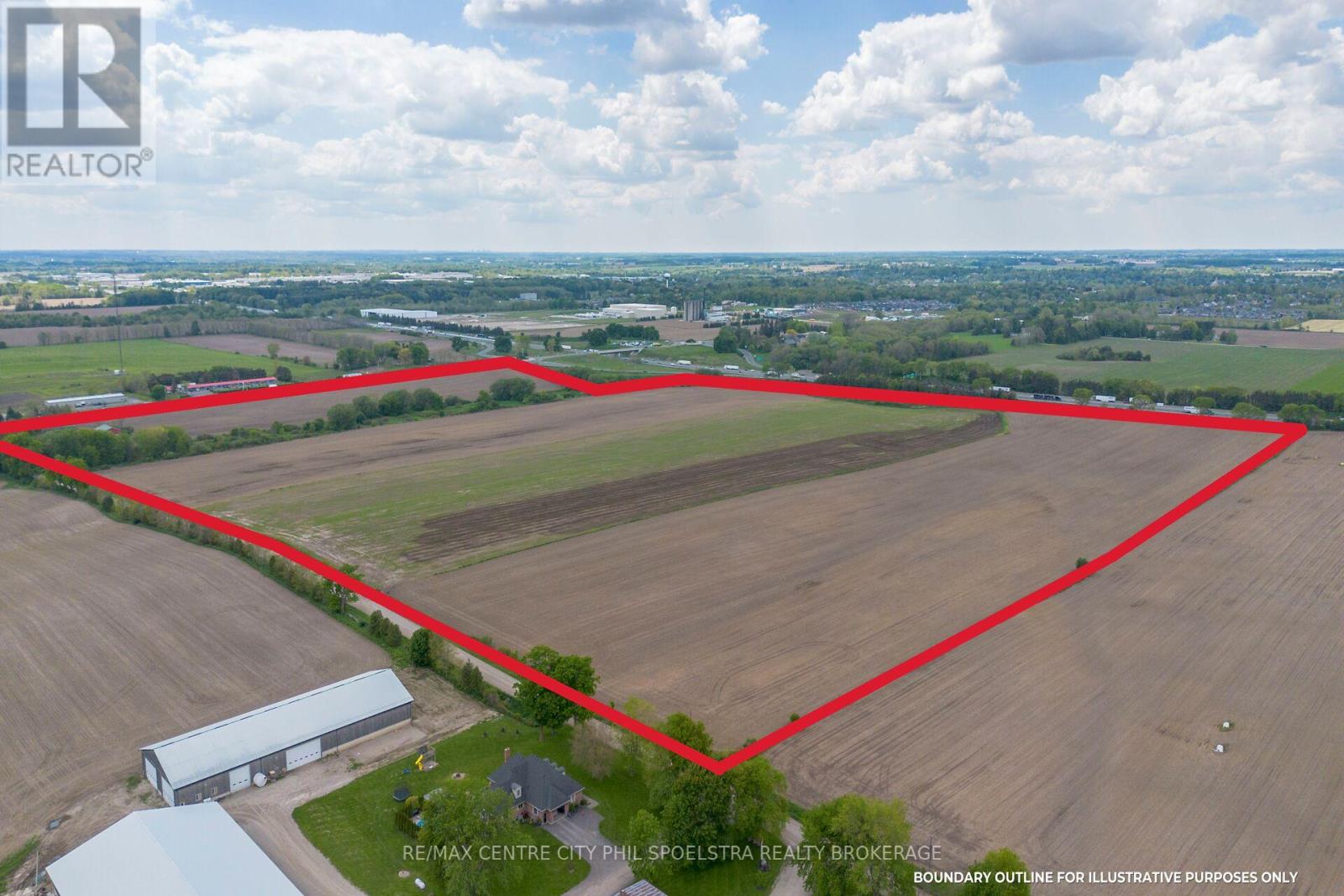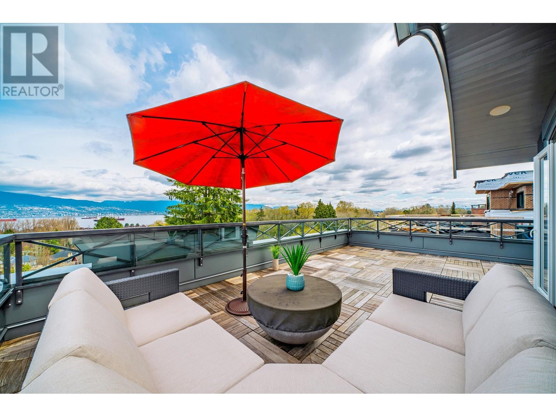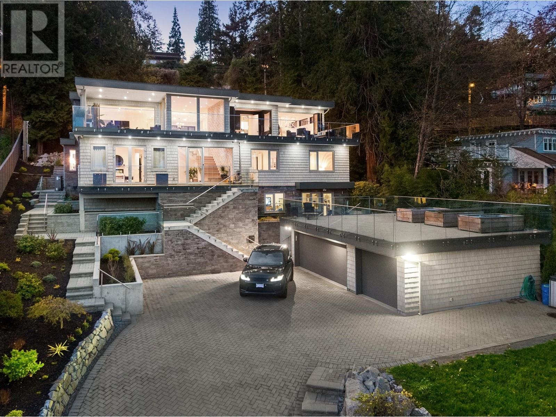Schullman
Hudson Bay Rm No. 394, Saskatchewan
For sale approximately 2000 acres of cultivated land in the RM of Hudson Bay 394. 2024 crop season this land was summer fallowed. Small amount of bush in addition to the cultivated land with one yardsite that is fully serviced. Call today for information package. (id:60626)
Century 21 Proven Realty
2409 Halston Court
West Vancouver, British Columbia
Magnificent Luxury Home in WHITBY ESTATES with unobstructed panoramic City and Ocean views. Custom 5 bedroom 6 bathrooms home with very expensive quality throughout. Wok Kitchen, Air-Conditioning, elevator, back yard for children playing area , sauna ,Gym ,wine room , gated property , Radiant Heating, Drive way heated , 3 car garage , 12' high ceilings plus a Home Theatre and out door Swimming Pool. Full privacy from all floors . Located in one of the best quiet cul de sac luxury neighborhood. (id:60626)
Sutton Group-West Coast Realty
901 Westside Road S Unit# 6
West Kelowna, British Columbia
Nestled in the exclusive gated community of Sailview Bay, just 10 minutes from downtown Kelowna, this stunning 8,007 sq. ft. 4-bedroom, 8-bathroom estate is a true architectural gem. Designed with elegance and precision, it seamlessly blends luxury and comfort. From the moment you step through the grand glass entrance, the home’s quality and craftsmanship are undeniable. Spanning four levels with an elevator for easy access, it offers an exceptional layout. The upper level features three guest suites, each with their own private washroom, a laundry room, and a custom office. A tandem garage completes this level. The main floor is the heart of the home, boasting a spectacular primary suite with a spa-like ensuite and walk-in closet. A soaring great room with dramatic lake views flows into the dining area and gourmet kitchen. A secondary laundry and pantry ensure effortless functionality, while a second double garage provides easy access. Designed for entertaining, the lower level features a stylish bar, theatre room, and spa-inspired bath with a steam shower. Expansive patio doors open to an infinity pool, hot tub, and stunning outdoor lounge. Below, a private wine cave and poker room, carved into the cliffside, create a one-of-a-kind retreat. Waterfront amenities include a deep-water dock with two boat lifts, two Sea-Doo lifts, and a beachfront cabana with a private washroom. Offering luxury, privacy, and convenience, this is one of Okanagan Lake’s finest estates. (id:60626)
Unison Jane Hoffman Realty
154 Yonge Boulevard
Toronto, Ontario
Welcome to 154 Yonge Blvd, a rare opportunity to own a custom-built luxury home! This residence offers over 7,200 sq.ft. of flawless design and craftsmanship in one of Toronto's most prestigious neighbourhoods, Bedford Park-Nortown. Meticulously built by Saaze with interiors by renowned designer Robin Nadel, the home combines timeless architecture with modern living. From the soaring 14-ft ceilings, oak rift-cut hardwood floors, and elegant panel detailing, every finish speaks sophistication.The main floor boasts a grand living and dining space and an executive office. An open-concept family room flows seamlessly into a designer kitchen featuring a La Cornue stove, a marble waterfall island, and a full suite of integrated Wolf/Sub-Zero appliances. These elegant spaces are perfect for both entertaining guests and comfortable everyday living. Upstairs, the primary retreat includes a spa-inspired 6-piece ensuite, walk-in closets, and a private balcony. All additional bedrooms offer their own ensuites and custom cabinetry. Each room is designed to provide privacy and comfort for family or guests. The walkout basement is an entertainment haven, featuring a full theatre, gym, recreation room, wet bar, and wine cellar. It opens out to a resort-style backyard with a saltwater pool, an outdoor kitchen, and lush greenery. This lower level seamlessly blends indoor and outdoor living, making it ideal for hosting gatherings or enjoying family time. A true statement of custom perfection complete with elevator access to all levels, a heated driveway, and built-in smart systems throughout. (id:60626)
Homelife New World Realty Inc.
720 Parkdale Avenue N
Hamilton, Ontario
Excellent high exposure industrial Location. Minutes to Highways and international Port. Rail Siding. This property is a very functional warehouse building. Older 16' clear of aprox 9700 sqft. approx. 20,000 sq ft of 16'+ clear 20' to deck with wide spans. This is a very functional warehouse space. Full Sprinklered. Owner Occupied, warehousing operation which can be taken over and expanded. Can be purchased with 1980 Brampton separate MLS. (id:60626)
Realty Network
9341 177 Street
Surrey, British Columbia
Presenting 9341 177 Street by court ordered sale. 2.41 acre townhouse designated site within Surrey's Anniedale-Tynehead neighbourhood plan. The location offers easy access to the rest of the Fraser Valley via both Highway 1 and Fraser Highway. (id:60626)
Royal LePage Little Oak Realty
9341 177 Street
Surrey, British Columbia
Presenting 9341 177 Street by court ordered sale. 2.41 acre townhouse designated site within Surrey's Anniedale-Tynehead neighbourhood plan. The location offers easy access to the rest of the Fraser Valley via both Highway 1 and Fraser Highway. (id:60626)
Royal LePage Little Oak Realty
2802 428 Beach Crescent
Vancouver, British Columbia
This extraordinary sub-penthouse at Kings Landing is a paragon of architectural brilliance, presented for the first time. Encompassing 3,000 square feet, it features sophisticated interiors with floor-to-ceiling windows that frame breathtaking vistas of False Creek, the mountains, English Bay, and Manhattan-style cityscapes. The 3-bedroom, 4-bathroom suite boasts impeccable finishes, including an enclosed den/media room with a climate-controlled glass wine cellar. Designed for grand entertaining, this adult-style residence includes expansive principal rooms, a private two-vehicle garage, a generous storage area, and convenient access to a wash bay. (id:60626)
RE/MAX Select Properties
11901 104 Avenue
Grande Prairie, Alberta
This Unique Opportunity includes 19.46 Acres of highly sought-after industrial development land situated in Westgate Business Park. This premier location lies at the centre of the region's oil & gas, agriculture and forestry industries. With easy access to all major traffic routes in and out of the city, signalized intersections, and close proximity to the Grande Prairie Regional Airport, no other location provides industrial businesses with better access to opportunity. High-traffic area across from Petro – Canada Gas Station & Petro- Pass Truck Stop. Zoned IG (General Industrial) permits various industrial uses with all municipal services available. Some site work has already been completed, and full drawings are available for the land's original purpose. The seller will also consider remediation. (id:60626)
RE/MAX Grande Prairie
100 Erb Street E
Waterloo, Ontario
27,000 SF Prime Office Building in Waterloo - Near Downtown Core. Exceptional office building situated on 1.85 acres in Waterloo, with the option to acquire an additional 0.23-acre parcel for $1,350,000.00 (subject to severance approval) providing direct access to Moore Street. This well-maintained two-storey building offers 27,000 square feet of high-quality office space, ideally located near the downtown core and within close proximity to Highway 85, Highway 7/8, and Highway 401. Featuring ample on-site parking with convenient access from both Erb Street East and Laurel Street, the property ensures ease of access for employees and visitors alike. A modem addition completed in 2014 enhances the building's presence with a striking glass, stone, and brick façade. All capital improvements are up to date, providing a turnkey, hassle-free investment opportunity. The building is fully accessible, with an elevator servicing the second floor. (id:60626)
Coldwell Banker Peter Benninger Realty
0 Little Baseline Road
Lakeshore, Ontario
POTENTIAL FUTURE DEVELOPMENT OPPORTUNITY ,Approximately 73 Acres of land as per Geo Warehouse Zoned URBAN RESERVE, Potential Residential, Commercial or Employment Development ,Services are either on the road or near by, Surrounded by Residential and Industrial developments and just down the road from the new High Tech Industrial park. It is also down the road form the Property is irregular with a frontage of 1,848 Feet on Little Baseline By 1,618 feet of Depth, DESIGNATED AS URBAN RESERVE IN THE OFFICIAL PLAN. (id:60626)
Grace Canada Realty Inc.
13283 56 Avenue
Surrey, British Columbia
Located in South Surrey's most prestigious Panorama Ridge enclave, this Grand-Scale Luxury Estate Residence sits majestically on a private 1.74 park-like estate with gated driveway, manicured gardens and wonderful ocean views. Exceptional quality and design, impressive stonework and hand crafted mill work create a luxurious 11 bedroom, 10 and 5 half bathroom family estate residence like no other with formal Grande Foyer and large entertainment size principal rooms providing direct walk-out access to a private poolside terraces with a covered summer outdoor dining area with fireside outdoor lounge. Additional features include a private Guest Suite, World Class Home Theatre, Massage and Spa room, Professional Gym, Wine room, Media Sports Centre with Baccarat and Wet Bar (id:60626)
Angell
3122 136 Street
Surrey, British Columbia
Magnificent Gated Stone Mansion nestled on a manicured Acre in Elgin's most prestigious locations with gorgeous Greenbelt & Ravine views. This exquisite 8,200sqft estate was crafted with the finest materials inside & out in a timeless West Coast style. Foyer leads to the formal Living & Dining Rooms, Great Room with barrel-vaulted wood ceilings flows into a gourmet Kitchen & additional prep kitchen. Primary suite on the main level opens up to the outdoors with double French doors. Lower level is an entertainer's delight featuring a bar, media room, gym, wine cellar, and guest bedroom. Detached guest suite above the garage. The beautiful backyard complete with a custom pool, hot tub, fire pit, dining areas, and a covered patio evoking the charm of the Beverly Hills Hotel. Truly Remarkable! (id:60626)
Macdonald Realty (Surrey/152)
3012 Alpine Crescent
Whistler, British Columbia
Turnkey Investment Opportunity!! Operating under professional local accommodation management! Welcome to Alta Vista! Alpine Whistler Retreat has been renovated & rebranded in 2024 with all permits. 0.265 acre corner lot. Enjoy the only few TP-4 zoned properties in Whistler, which allows nightly, short term, long term and whole house rental. Legally conforming 8 guest rooms and one separate owner/care taker's suite (2 rooms). Each guest room is equipped with en-suite bathroom and balcony. Property offers Air Conditioning, jacuzzi tub, steam room, ski boots warmer rack, 3 car garage with an EV charging station. Excellent location between Creekside and Whistler Village, walking distance to Alta Lake, and minutes away to ski hill. Please contact listing agent for more details including financial statements. (id:60626)
Royal Pacific Lions Gate Realty Ltd.
304 - 7 Dale Avenue
Toronto, Ontario
For those seeking something truly special, your spectacular glass treehouse perched above the Rosedale Valley awaits. From the massive expanses of curtain wall glass windows (floor to ceiling) framing nature's changing seasons against the city skyline, to the exquisite natural materials and craftsmanship throughout, Suite 304 at 7 Dale is the very definition of quiet luxury. Experience this extraordinary sun filled apartment with its fabulous open flow plan, large art walls, private direct elevator entry, an indulgent primary wing with a surprise bonus room and stunning treetop nature views. Simply exceptional quality of materials and workmanship, including white oak flooring, Molteni custom cabinetry, 10ft ceilings, oversized terrace with gas and water hookups - YES, you can BBQ! Personalized 24/7 concierge services, beautifully manicured gardens for quiet contemplation and a sumptuous spa and fitness club are yours to enjoy year round, or lock and leave to travel at a moment's notice with complete security and peace of mind assured. Mere minutes to the city's finest shopping and dining venues, yet feels like an exclusive retreat a world away from the urban bustle. This is a rare opportunity to enjoy an exceptional lifestyle without compromise, in a brand new boutique condo building in the heart of the city. See attached floorplan. **EXTRAS** Double herringbone oiled white oak floors, Molteni & C millwork, DaDa kitchen, 9-pc Gaggenau appliances (gas + induction cooktop), Crestron & Sonos systems, prewired for automated window coverings, in-floor heating in numerous locations. (id:60626)
Hazelton Real Estate Inc.
421 Chartwell Road
Oakville, Ontario
With a stunning backyard, 5,196 sq ft of above ground living, and quality construction built by Gatestone Homes, this home is truly the total package. Stone, wood, and striking Anderson windows have been eloquently incorporated on the exterior of the home, lending to the superb curb appeal. The thoughtful design fuses modern style with timeless elegance. The foyer of the home feels as though you are entering a luxury hotel, with a stunning floating staircase and a custom hanging light feature that is a piece of art in itself! The soaring two-storey foyer is flooded with natural light from oversized windows, creating a bright and welcoming space. A custom wooden piece subtly divides the foyer from the traditional dining room that is complete with a temperature-controlled wine room and glass doors that invite you to enjoy the expansive rear deck. The heart of the home is the open concept kitchen-family-dining space that is surrounded by windows and grounded by a beautiful gas fireplace. With an oversized island there is no shortage of space for you and your guests. Adjacent to the kitchen is a conveniently located powder room as well as a laundry/mudroom that can be concealed by a pocket door. The primary suite is a true oasis. With double door entry, a gas fireplace, and five-piece ensuite, no detail was overlooked. The three additional bedrooms all have ensuite access and walk-in closets. Completing this level is a laundry room and study area with built-in desk space. The 2,712 sq ft lower-level walk-up will not disappoint. The large recreation space features a built-in projector, billiards space, and wet bar. A home gym and two additional bedrooms as well as playroom/second home office finish off this space. Lush mature trees combined with meticulous landscaping will lure you to the rear yard. With approx. 1800 sq ft of outside living space, a gunite pool, and cabana, this backyard checks all the boxes! Enjoy the beautiful summer weather in this retreat-like home! (id:60626)
Century 21 Miller Real Estate Ltd.
Nw Corner Of Range Road 33 And Huggard Road
Rural Rocky View County, Alberta
Potential for future Country Residential development land with some waterfront lots. Quick access to Trans Canada Highway and schools with mountain views. Allocation of potable and consumable water license for 6 acre feet secured and included in the purchase price. (id:60626)
Century 21 Bamber Realty Ltd.
1130 Granville Street
Vancouver, British Columbia
Presenting 1130 Granville, centrally located in Vancouver's bustling Downtown Entertainment District. This property spans roughly 12,000 sft of mixed-use space, combining the charm of vintage aesthetics with modern potential. It features original handmade brick walls, hardwood floors, and high ceilings ranging from 12 to 16 feet, perfect for a variety of business ventures.The building houses 2 commercial spaces and 6 residential units (4 2-beds and 2 1-bedr apartments). With significant changes on the horizon for Granville Street and developments like 717 Davie spotlighting this area, 1130 Granville stands as a focal point for renewed tourism and business interest. Although the main and basement levels remain vacant, the easing of licensing rules create a compelling investment opportunity. Priced at a proposed $7.25 million with a minimum projected cap rate of 7% at full occupancy. SOLD AS IS WHERE IS. Don't miss this!!! (id:60626)
Exp Realty
40 Eagle Ridge Place Sw
Calgary, Alberta
Welcome to the epitome of luxury living in the prestigious community of Eagle Ridge. This exceptional, high-end bungalow, situated on a sprawling double lot, offers an unparalleled level of sophistication and elegance. With meticulous attention to detail and no expense spared, this home is a true masterpiece. On your drive toward the residence nestled into the curve of the cul-de-sac you are greeted with the picturesque parklike setting. Once you step inside past the hand chiseled Walnut doors, you are greeted by a grand foyer that sets the tone for the splendor that awaits. The main rooms are nothing short of magnificent, boasting expansive dimensions and exquisite finishes. Hardwood floors with parquet detailing, ledgestone and ornate metal fireplace surrounds, floor to ceiling windows offering views of the exquisite gardens, recessed lighting, rich wood paneling, smart home operation and security to name a few.The heart of this extraordinary home is undoubtedly the kitchen, which serves as the epicenter of both functionality and style. Designed to cater to the most discerning culinary enthusiasts, it features a walk-in cooler, a gas cooktop, double ovens, and commercial-grade appliances. Whether you're hosting a grand gala or preparing an intimate meal for loved ones, this culinary haven is sure to impress. The house boasts plenty of areas in which to relax, spend some quality time together or unwind in peaceful solitude, the bright sun filled family room, the sumptuous den with it’s hotel bar (complete with brass foot rail), the theatre room with 108” screen or the home gym with shower and sauna. The sleeping quarters are equally impressive, with five generously proportioned bedrooms that offer the ultimate retreat. The primary bedroom is a sanctuary unto itself, complete with a sunken lounge area, a cozy fireplace, a walk-in closet, and a luxurious ensuite bathroom. Every detail has been carefully considered to create a serene and private space for relaxation and rejuvenation. Beyond the walls of this remarkable abode lies an outdoor oasis. The stunning and meticulously manicured grounds provide a picturesque backdrop for outdoor gatherings or quiet contemplation. From the enchanting garden pathways to the awe-inspiring landscaping, every element has been thoughtfully designed to enhance the natural beauty of the surroundings. Located within the exclusive community of Eagle Ridge, this home offers not only luxury but also prestige and exclusivity. Nestled amidst other distinguished residences, this property stands as a symbol of accomplishment and refined taste. With its extraordinary features, unparalleled elegance, and magnificent surroundings, this property presents a rare opportunity to acquire an exceptional residence in one of the most sought-after communities. Don't miss your chance to experience the pinnacle of luxury living. (id:60626)
Century 21 Bamber Realty Ltd.
5205 Buchanan Road
Peachland, British Columbia
Spectacular lakeshore estate with over 500' of level beachfront, 2.17 acres of private, parklike grounds, and an architecturally designed 8300 sqft main residence featuring 8 bedrooms, 7 bathrooms, a stunning ""Tuscan""-inspired theatre, games room, fitness studio, and walls of windows framing breathtaking lake views. Spanning 4 levels with expansive decks, nearly every room captures panoramic vistas. The 800 sqft top-floor primary retreat offers ultimate luxury. A glass-enclosed party wing with full butler’s kitchen is ideal for hosting. Private nanny suite included. Detached 1638 sqft, 5 bed, 2 bath guest house sits lakeside with storage for all your water toys. Completing this lakeshore oasis is a charming rustic log cabin hideaway nestled in the trees, full of cozy character. Lush landscaping, nature trails, multiple ponds, and a massive feature waterfall enhance this rare offering. New pile-driven dock with lift, volleyball court, and unobstructed 180° views of lake, valley, and mountains. The entire property is like your own private park, with extensive sandy beach, lake level yard and green space, and ultimate privacy. The District of Peachland supports rezoning for 22+ luxury townhomes and a deep-water marina with 22+ large boat slips. Full data room available with extensive surveys, reports, etc. Two minutes to Okanagan Connector, 5 minutes to West Kelowna. This is a completely unique offering with huge development potential, or an incredible family estate. (id:60626)
Angell Hasman & Assoc Realty Ltd.
334094 Plank Line
Ingersoll, Ontario
118 acres of prime Oxford county opportunity tucked up against the growth boundary for Ingersoll Ontario. These lands touch the Ingersoll boundary on two sides and have direct access to the 401 and Highway 19 providing many future use possibilities. The land is currently farmed with 106 acres under cultivation providing a buyer crop income while they plan for the best future use of this parcel. Contact our team for mapping projections of services for the adjacent lands. This is a great buy and a very well positioned property! (id:60626)
RE/MAX Centre City Phil Spoelstra Realty Brokerage
RE/MAX Centre City Realty Inc.
4350 Locarno Crescent
Vancouver, British Columbia
Panoramic water and mountain view in prestigious Point Grey! Welcome to this custom built home in contemporary style. Functional and open layout, high-end Miele appliances, floor to ceiling windows,elevator,smart home system, wine cellar,and media room. This luxury home features 3 bedrooms, 1 office, 1 flex and 4-1/2 bathrooms. Total 3395sft interior living space situated on a 5512.5sft lot. The spacious patio on top floor is ideal for family gathering.Enjoy stunning ocean and north shore view on all levels. Best School Catchment: Queen Mary Elementary & Lord Byng Secondary. Don´s miss it! (id:60626)
Royal Pacific Realty Corp.
4701 Piccadilly South Road
West Vancouver, British Columbia
This sophisticated & stylish ocean-view modern home is ideally situated on a private 17,800 sqft lot in one of West Vancouver´s most coveted beach communities. Thoughtfully crafted with top-tier features, this beautiful fam residence incl Control4, full Miele appliances, 2nd kitchen, theatre, & an elite fitness facility complete w sauna & indoor signature 'Michael Phelps´ lap pool. Offering over 8,000sqft of lux & spacious living w up to 5 bed,7 bath & a spa-like primary suite w fireplace, this hm boasts seamless indoor-outdoor living w breathtaking views. A separate 2-bed/2-bath nanny suite adds versatility. Engineered for wellness, this impeccable home features non-toxic materials, HEPA air filtration, and clean wiring f or a pure, balanced living environment-all just steps from the beach! (id:60626)
Angell
615 Briar Hill Avenue
Toronto, Ontario
Elegance and Sophistication in Highly Sought After Lytton Park. 6500 Sq. Ft. Of Living Space Completed in 2023, This Home Has It All. Impeccable Finishes W/No Detail Overlooked. Striking Precast Facade, Heated Driveway, Full Two Car Garage With Electric Car Charger. Interior Masterfully Crafted Cabinetry and Millwork, Recessed Lighting, 3 Gas Fireplaces Exceptional Flow For Entertaining and Family Living. Great Sized Primary Bedroom With 13 Ft Height W/Exquisite 5 PC Ensuite, and A Large Walk In Closet, Large Airy Bedrooms With Private Ensuites, W/Chef's Kitchen W/Top-Of-The-Line Appl (Sub-Zero & Wolf) That Opens To Family Room W/W/O To Deck W/Ample Light , Bright Lower Level W/Heated Floors. Huge Rec Room W/Full kitchen, Glass Enclosed Gym, Sauna, Upper & Lower 2-Laundry, Double AC& Furnaces. Stunning Backyard W/Heated Pool & Outdoor Pool Shower, Gazebo With Remote Adjustable Louvered. Steps To Top Schools, Shops, Eateries& Transit. (id:60626)
Rife Realty

