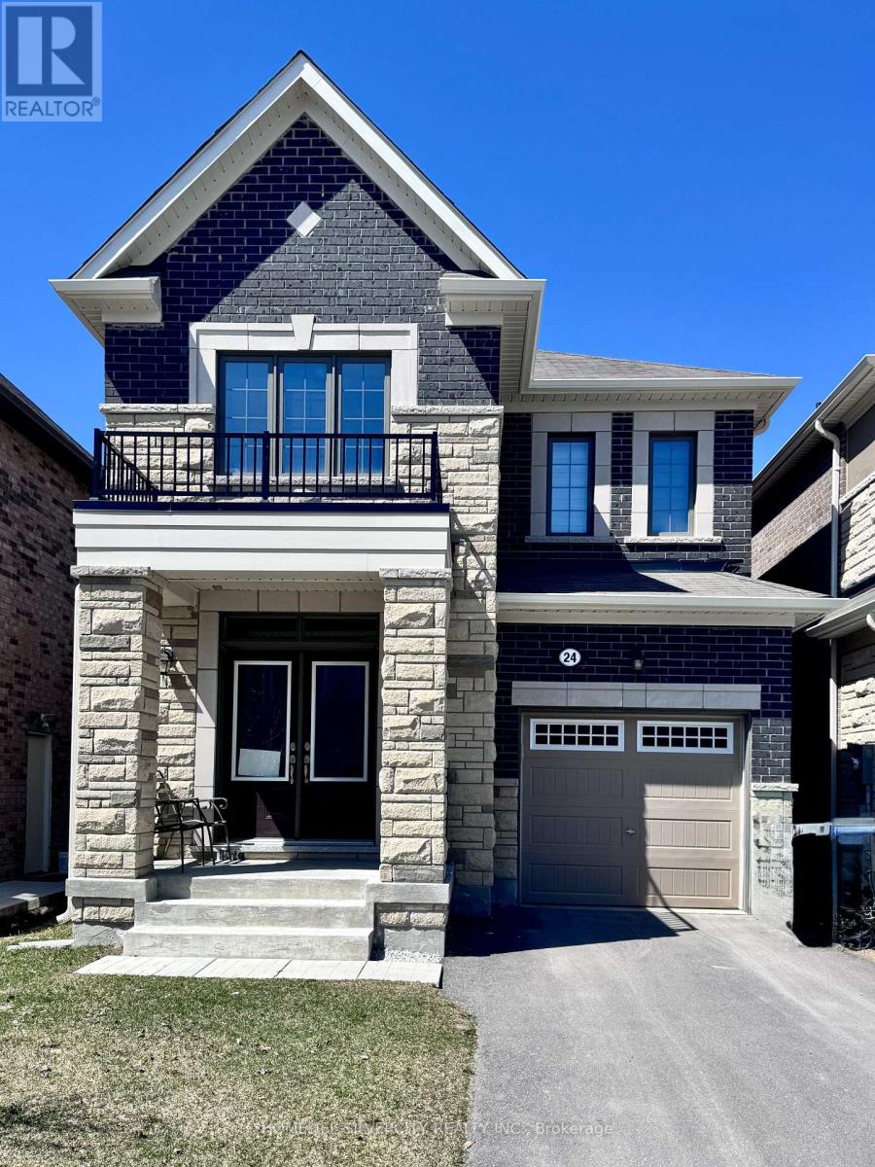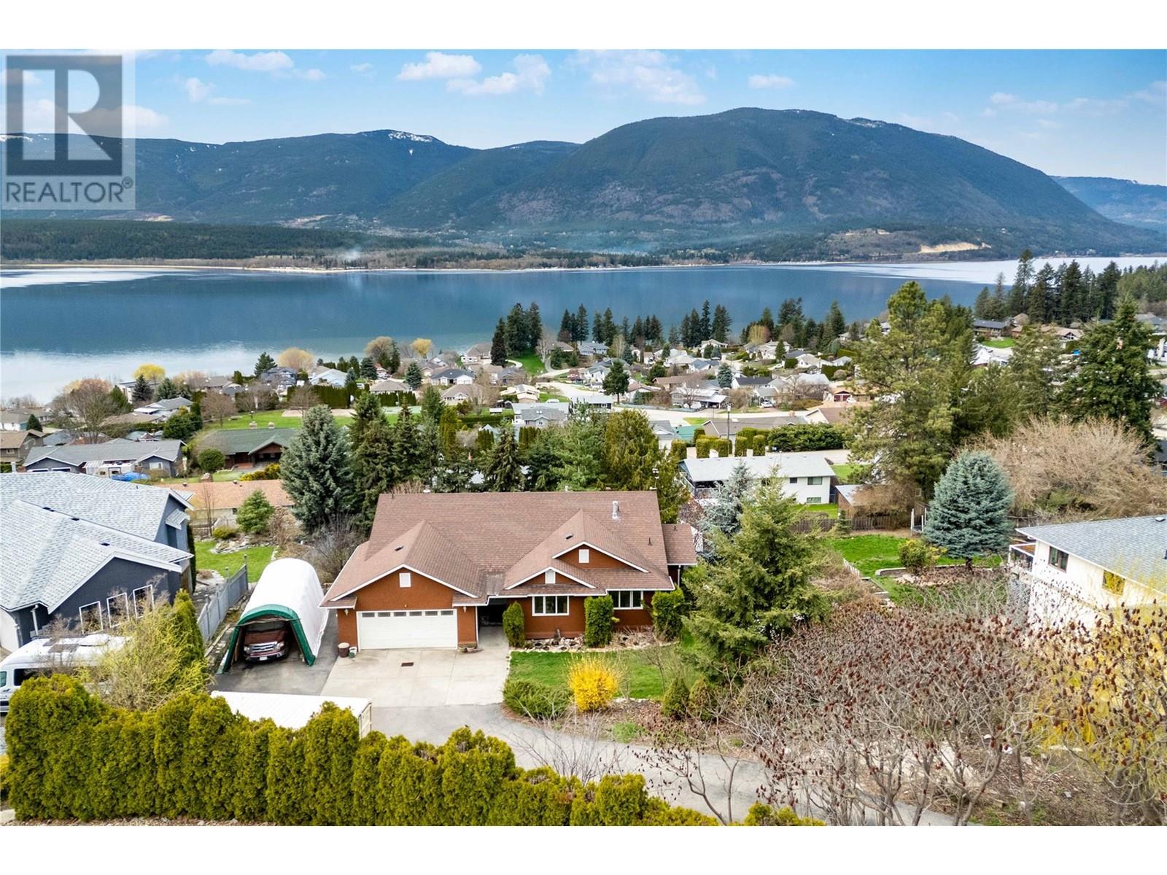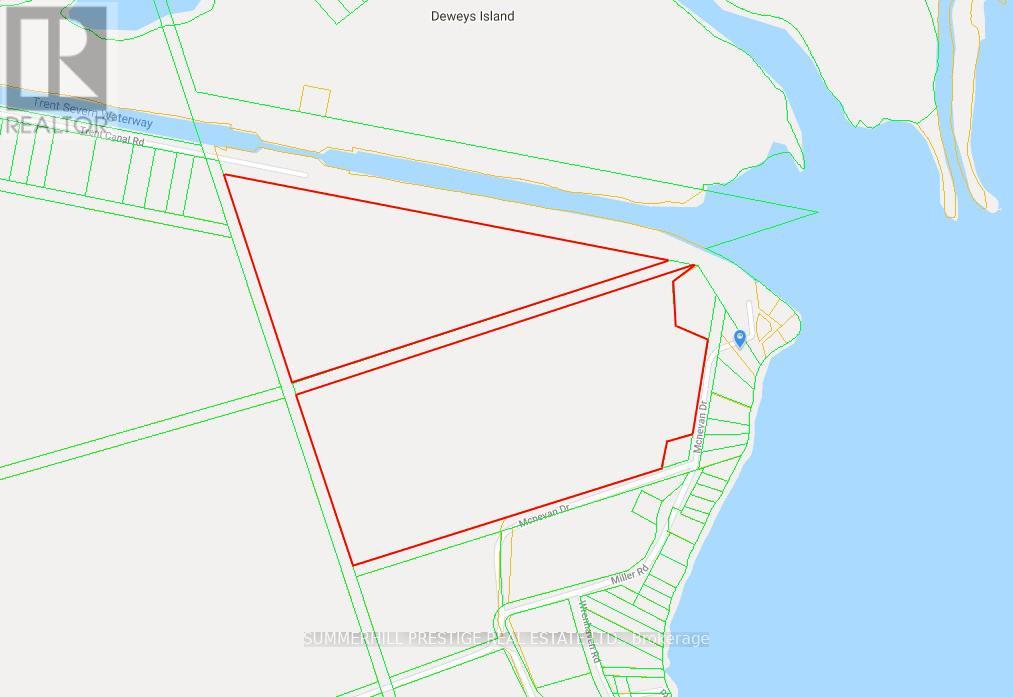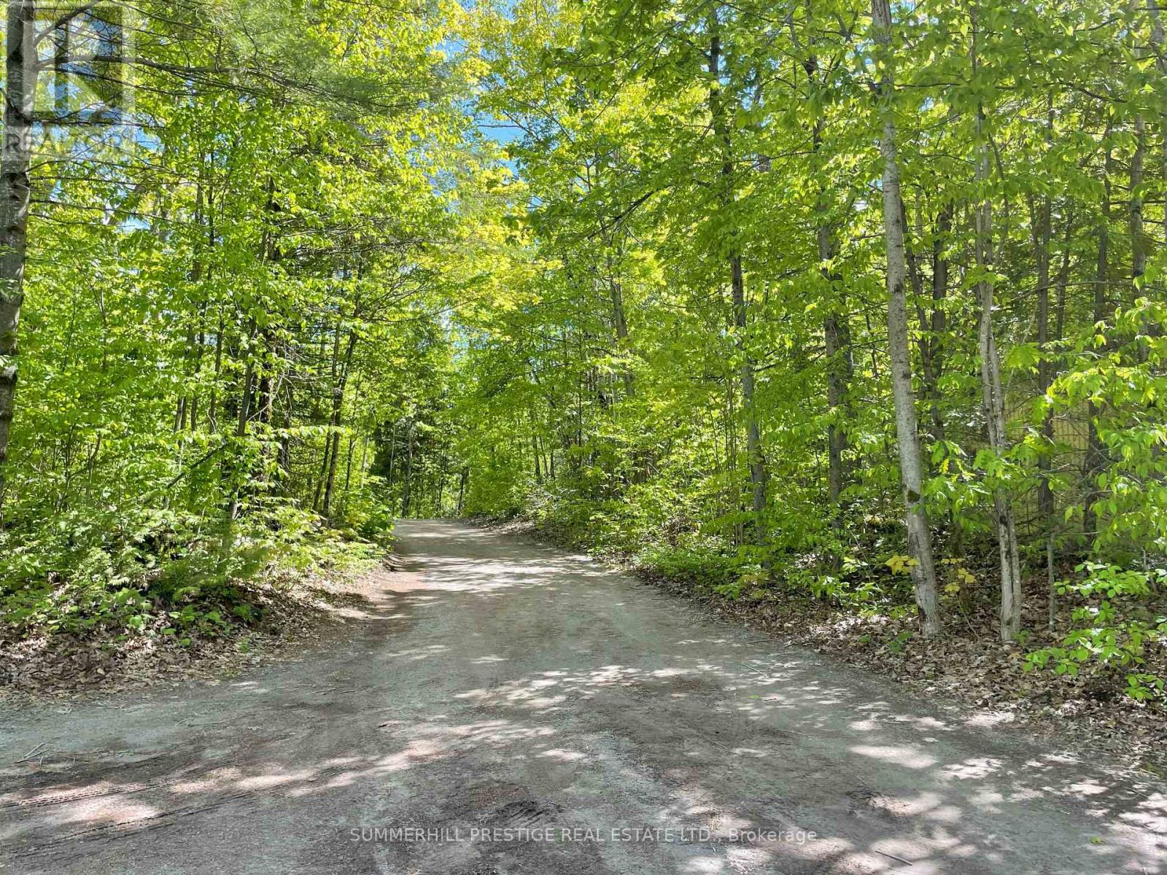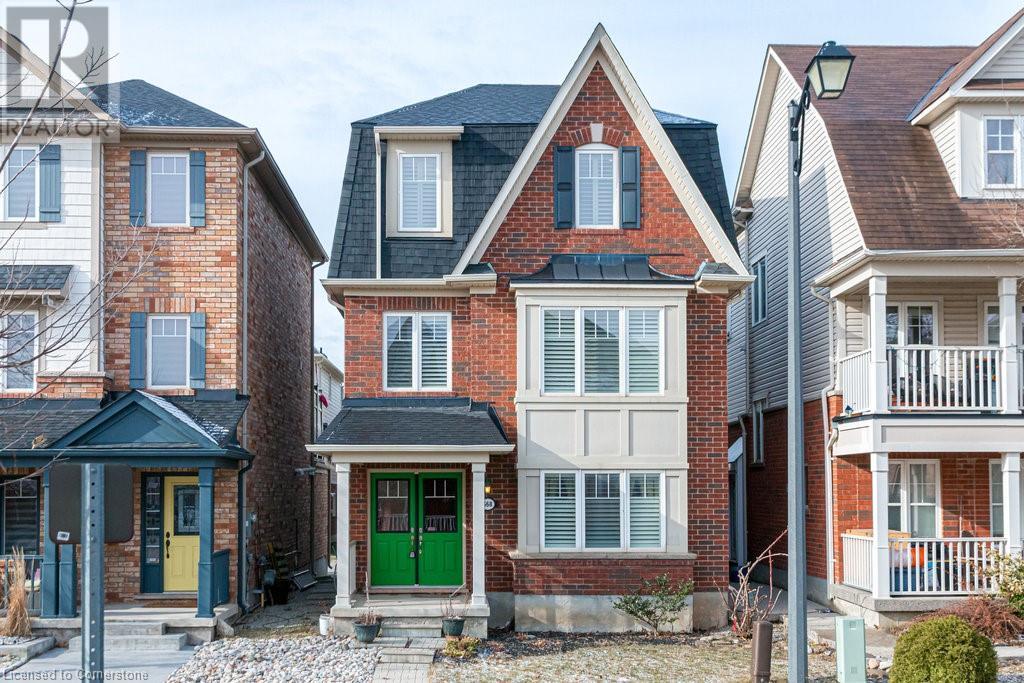24 Eberly Wood
Caledon, Ontario
This beautiful detached home with double door entry, features 4 spacious bedrooms, separate family and dining rooms, and large windows throughout that fill the space with natural light. Hardwood floors span the main level and second-floor hallways, while cozy carpet adds comfort to the bedrooms. The large kitchen boasts a central island, quartz countertops, and stainless steel appliances. The spacious primary bedroom includes a 4-piece ensuite with a glass-enclosed shower, offering a perfect blend of comfort and style. (id:60626)
Homelife Silvercity Realty Inc.
44 Mccurdy Avenue
Waterdown, Ontario
Less than one year old! This 3 bedroom, 2.5 bath County Green Home is acentermately 1800 square feet and boasts top quality finishes throughout backing onto greenspace! The home features a fantastic open concept floor plan with spacious room sizes and sits in a quiet, family friendly neighbourhood. The main level includes a large and spacious covered entrance with natural light flooding the front foyer, a large living space for entertaining, and a gourmet eat in kitchen. The kitchen features granite counters, a large center island, stainless steel appliances- including electric stove with a hood fan.. Upstairs, there are three extremely generously sized bedrooms and a 4 piece main bath with upgraded granite countertops. The master bedroom features a large walk-in closet, as well as a 3 piece ensuite with upgraded glass in the spacious shower. The unfinished lower level has plenty of potential with great ceiling height, large windows, and rough in for a 3 piece bathroom. On the outside the home features a single car garage with electric car charger and inside entry, single car driveway and backyard backing onto parkland! (id:60626)
RE/MAX Escarpment Realty Inc.
4711 16 Street Ne
Salmon Arm, British Columbia
Make one of Salmon Arm's most desired Neighbourhoods your new home here in Upper Raven! Gorgeous Lake and Mountain views and a perfect spot to admire the stars at night! Situated on a large .65 acre lot with access to the front and back of the property from 16th Street and Lakeshore Road giving it tons of potential for a detached shop and/or carriage house. This rancher with full walk out basement has a total of 4 bedrooms and 3 full bathrooms. 3 bedrooms on the main floor plus 1 in the basement. The primary bedroom is spacious and includes a walk in closet, full ensuite with separate tub and shower plus access to sundeck. The kitchen has been updated with high end custom cabinetry, centre island, appliances, tile backsplash and even has a built in office space that neatly closes away. Vaulted ceilings in the living room and a gas fireplace. The basement is partially finished with one bedroom, full bathroom that includes a sauna! and laundry room. There is plenty of storage space plus a 573 unfinished sqft that could be a great rec room/ family room. Other features include central A/C, hardwood floors, double garage, garden, storage sheds and more! (id:60626)
RE/MAX Shuswap Realty
26 Bonnyview Drive
Toronto, Ontario
Nestled along the serene Mimico Creek and adjacent to Jeff Healey Park, this charming detached stone bungalow sits on a spacious 50 ft x 150 ft lot. The main floor features two bedrooms, with the living room thoughtfully converted into a third bedroom, while the fully finished basement boasts three bedrooms and two bathrooms. Currently 4 bedrooms are tenanted, this property presents a fantastic investment opportunity. Conveniently located, it offers excellent public transit access and proximity to major highways, as well as top-rated schools including Park Lawn Junior Middle School and Karen Kain School for the Arts just a 10-minute walk away! Recent upgrades include a newer furnace, air conditioning, and roof. This is a rare find in an unbeatable location! Property sold in "As is " where is Basis (id:60626)
Real Estate Advisors Inc.
5014 Rundle Court
Mississauga, Ontario
Welcome To 5014 Rundle Court In The Prestigious Community Of East Credit In Mississauga. This Home Is Situated On An Oversized Pie Shape Lot In A Family Friendly Neighborhood. This Freehold End Unit Town Comes Fully Upgraded Including Quartz Countertops, Marble Backsplash, Stainless Steel Appliances, Soft Close Cabinetry, 24x24 Tiles, Pot-Lights Throughout, Hardwood Floors, Two Sets Of Laundries With One On The Main Floor, And A Finished Basement With A Separate Entrance Through The Garage! This Home Offers 3 Spacious Bedrooms And Four Bathrooms - With Two Of The Bathrooms Being On The Second Floor. The 2nd Floor Also Offers A Spacious Family Room With 9ft Ceilings, Great For Entertaining Or It Can Be Converted Into A 4th Bedroom. Aaa+ Location Close To All Amenities Including The Best Schools, Shopping, Public Transit, Go Station, Credit Valley Hospital, Highways, Erin Mill Town Center, Trails And Much More! (id:60626)
Ipro Realty Ltd.
52 Monique Court
Markham, Ontario
Excellent Location | Well-Maintained | Sun-Filled Home In High-Demand Markham & Steeles Area Welcome To This Beautifully Maintained And Sunlit Home Situated In The Sought-After Markham And Steeles Neighborhood. Just Steps From Major Amenities And Transit Routes, This Home Offers Exceptional Convenience And Comfort. Main Floor: Features An Open-Concept Layout With Combined Living And Dining Areas, All Adorned With Hardwood Flooring. A Modern Kitchen Boasts Stylish Backsplash And Ample Cabinet Space, Seamlessly Flowing Into The Spacious Family Room With Walk-Out Access To The Backyard. Second Floor: Hardwood Staircase Leads To 4 Generously Sized Bedrooms, Including A Bright And Spacious Primary Bedroom Featuring A Double Closet And A Luxurious 5-Piece Ensuite. Convenient Second-Floor Laundry Adds Everyday Ease. Basement: Professionally Finished Basement Includes A Large Open-Concept Recreation Room And A Full Washroom Perfect For Entertaining Or Additional Living Space. This Home Offers A Perfect Blend Of Style, Functionality, And Location. A Must-See (id:60626)
Homelife/future Realty Inc.
* Mcnevan Drive
Kawartha Lakes, Ontario
82.97 Acres Property For Sale. Property is located North of Wrenhaven Road on McNevan Drive. This generous sized property, 82.97 Acres is surrounded by Trees includes A 3 Car Garage, Separate Workshop and is located near beautiful Cameron Lake in the lovely Cottage Community of Kawartha Lakes, approx. 90 minutes to GTA/Toronto. (id:60626)
Summerhill Prestige Real Estate Ltd.
* Mcnevan Drive
Kawartha Lakes, Ontario
82.97 Acres Property For Sale. Property is located North of Wrenhaven Road on McNevan Drive. This generous sized property, 82.97 Acres is surrounded by Trees includes A 3 Car Garage, Separate Workshop and is located near beautiful Cameron Lake in the lovely Cottage Community of Kawartha Lakes, approx. 90 minutes to GTA/Toronto. (id:60626)
Summerhill Prestige Real Estate Ltd.
668 Sellers Path
Milton, Ontario
Welcome to this beautifully designed, low-maintenance home featuring four spacious bedrooms and four bathrooms. The main floor offers a convenient bedroom with an ensuite and a walk-in closet! Perfect for an office, guest suite or multi-generational living. The open concept living area is flooded with natural light, leading to a modern kitchen with an island, ample storage and walkout to a huge terrace. Upstairs, you'll find a luxurious primary suite with huge ensuite bathroom, plus two additional bedrooms, den and main bathroom. Enjoy the convenience of a two-car garage and the peace of mind that comes with a zero-maintenance lifestyle. Ideally located within walking distance to all amenities – shopping, dining, schools and parks are just steps away. This is the easy life! You won’t want to miss this one. Don’t be TOO LATE*! *REG TM. RSA. (id:60626)
RE/MAX Escarpment Realty Inc.
559 Summer Crescent
Rural Ponoka County, Alberta
This exceptional, fully furnished, custom-built executive home combines luxurious living with the relaxed lifestyle of lake living!. Boasting stunning waterfront views and overlooking a private dock, this two-story residence floods with natural light thanks to its expansive windows. Relax on one of the two covered verandas and take in the peaceful surroundings. Each of the four generously sized bedrooms features its own ensuite, ensuring privacy and comfort for all. The gourmet kitchen is a chef’s dream, equipped with high-end appliances and elegant granite countertops. There is plenty of space for the entire family. The attached garage offers additional space for vehicles or recreational storage. Meridian Beach is a lively, year-round lakeside community situated less than 2 hours from Calgary and an 1.5 hours from Edmonton. Residents have access to two sandy beaches, a spring-fed, kilometer-long boating canal, scenic nature trails, charming footbridges, and community halls and pavilions. With its commitment to architectural guidelines, the community ensures all homes harmonize with the craftsman style and the surrounding natural beauty. This pristine, one-owner home is the epitome of luxury living and is perfect for those seeking a vibrant and recreational lifestyle in a breathtaking setting. (id:60626)
RE/MAX Real Estate Central Alberta
8 Eagle Ridge Lane
Mcdougall, Ontario
Experience lakeside living at its finest with this extraordinary 4 season, 4-bedroom + den home nestled on the serene shores of beautiful Mill Lake. Boasting 190 feet of pristine shoreline, this property offers breathtaking panoramic views that truly can't be bought. The spacious primary bedroom is a private retreat featuring a one-of-a-kind ensuite with luxurious and unique finishes. A soaring vaulted ceiling elevates the main living area, while three strategically placed fireplaces create warmth and ambiance throughout. Perfect for hosting or multi-generational living, the lower level includes a full second kitchen and walk-out access. Step outside to find multiple tiered decks thoughtfully positioned to capture the lakes natural beauty from every angle. Additional highlights include an attached garage, a newly built carport, a separate shop, a new energy-efficient heat pump, and a charming lakeside bunkie. With an extended dock, over 10 parking spaces, and rare tranquility just minutes from town, this is the ultimate waterfront sanctuary. (id:60626)
RE/MAX Hallmark Chay Realty
231 Railway Close Se
Langdon, Alberta
Welcome home to LUXURY in LANGDON! Over 3200 square feet of custom living in this stunning bungalow with a fully developed walkout basement and heated pool! The gourmet kitchen showcases stunning white cabinetry, granite countertops, a spacious island with a built in microwave and wine storage. Host unforgettable dinners in the elegant dining room with its soaring 10' ceiling. The primary bedroom is a true couples' retreat, featuring a luxurious 5-piece ensuite with in-floor heating, a soaker tub, huge dual shower, and a large walk in closet with custom organizers. Step out to one of the south-facing covered decks, featuring privacy glass and breathtaking mountain views, perfect for a relaxing evening or stargazing. The lower level is a showstopper, boasting acid-washed floors with in-floor heating. Gather at the bar for the big game or enjoy a movie in the fully equipped media room. Step outside to your stunning backyard, complete with a cement patio, perfect for poolside gatherings. Guests staying overnight? No problem—two additional bedrooms and a 3-piece bath on the lower level are ready to accommodate. Work from home?- this home has the space to accomodate work from home with balance and privacy in the huge downstairs office. The triple car garage also comes with in-floor heating! Tons of Parking & Situated on a quiet cul-de-sac, this home sits on a large .23-acre lot. The home is fully landscaped, featuring underground sprinklers, a storage shed, and pool cover. Love where you live all year long with summers by the pool and winters by the fire! (id:60626)
RE/MAX Key

