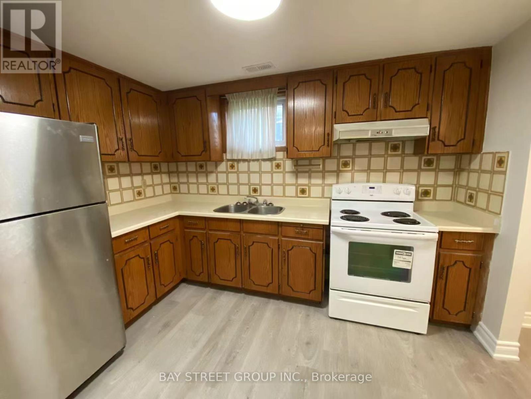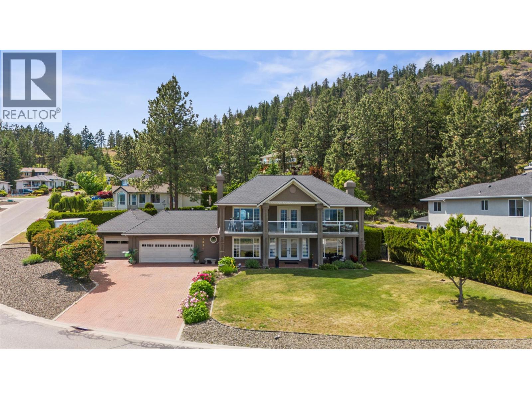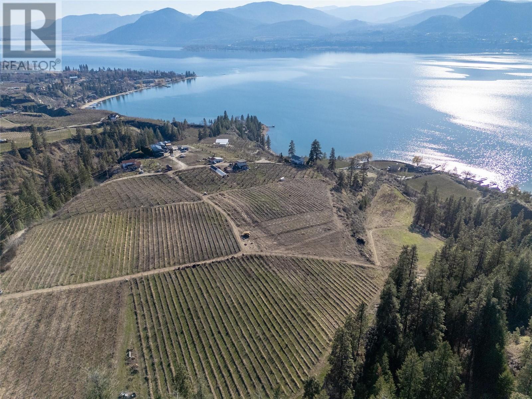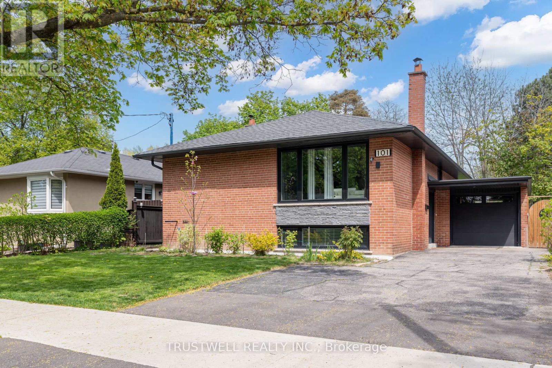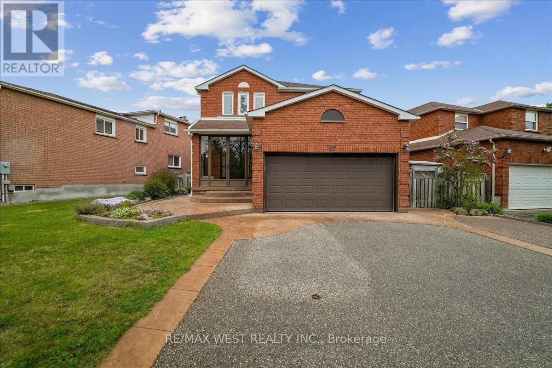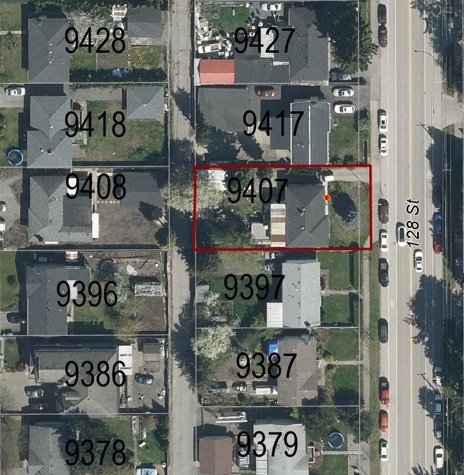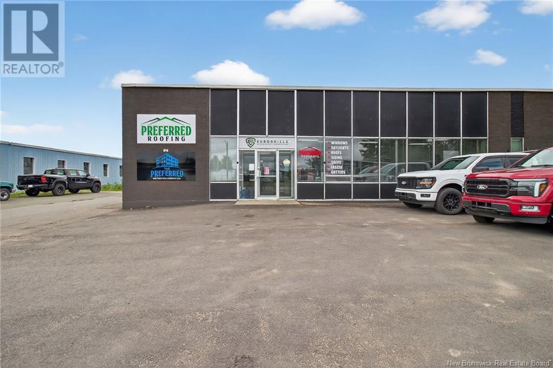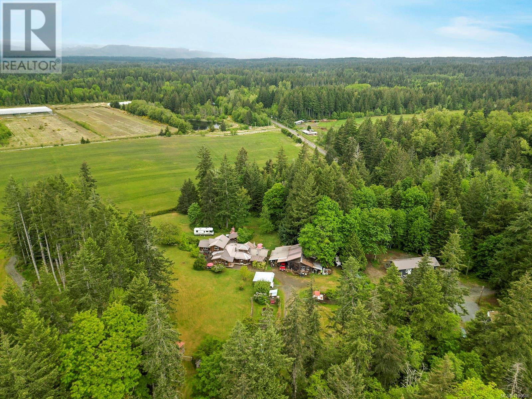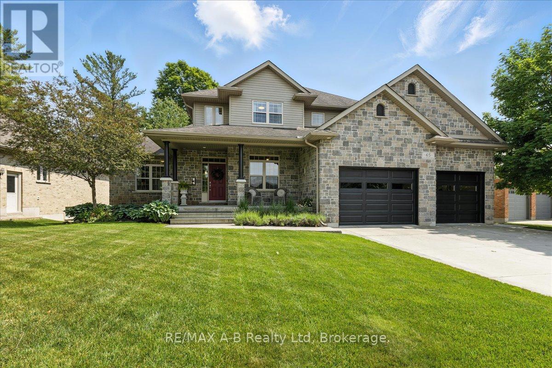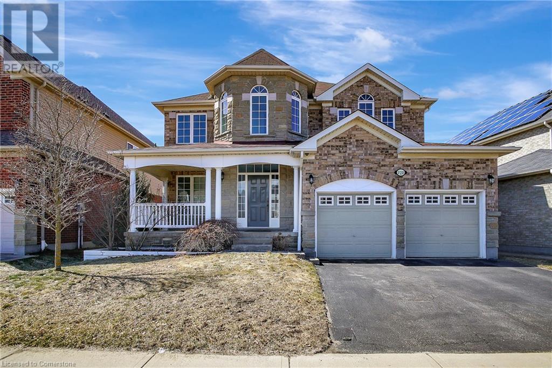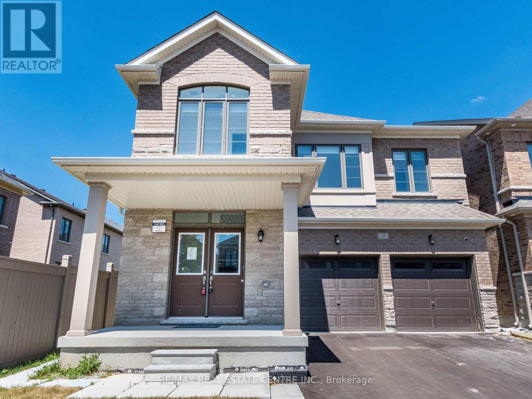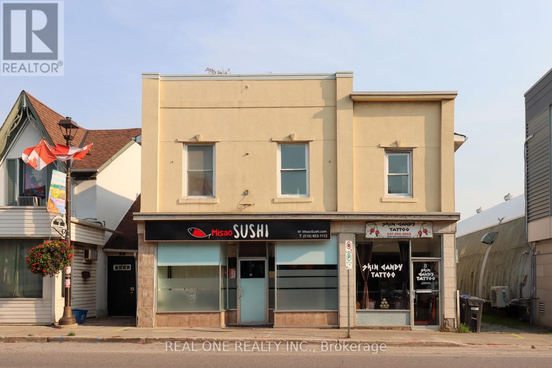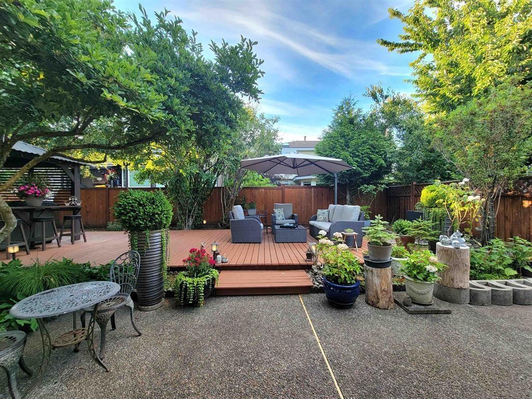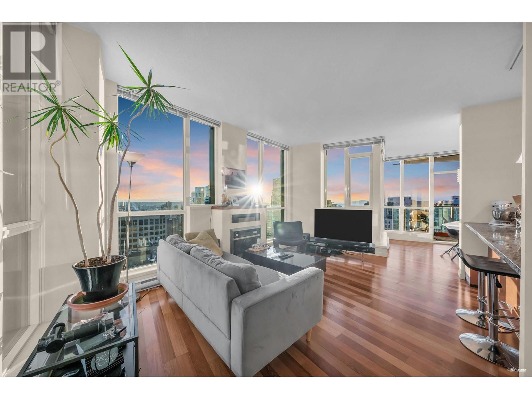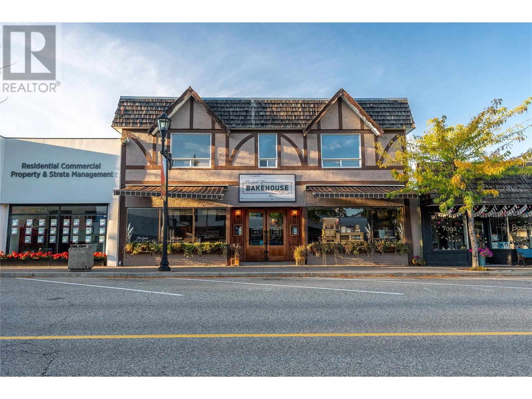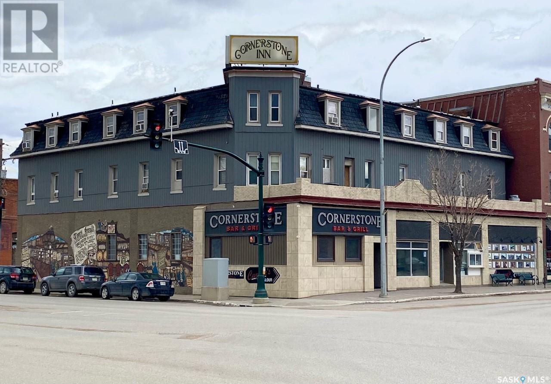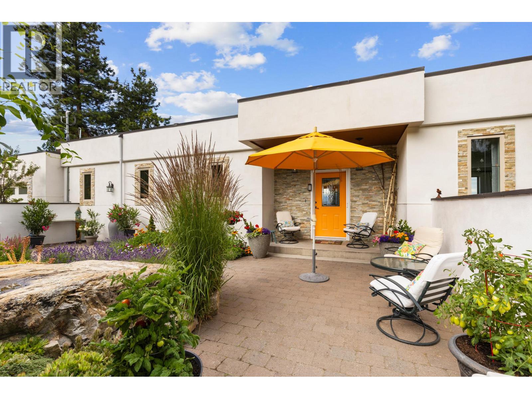170 Gracefield Avenue
Toronto, Ontario
Cozy and spacious 3 bedroom home on large 55*112 lot(slightly irregular). Main floor features three good sized bedrooms, Sun filled living room combined with dining area, Eat in kitchen with access to patio. Basement updated in 2021 with two additional bedrooms/office. Or create your own family entertainment. Turn key For Investors Or First Time Home Buyers. Close To all living essentials, school at your footstep. Proximity to Hwy 401/400. (id:60626)
Bay Street Group Inc.
12449 Skillen Street
Maple Ridge, British Columbia
Welcome to one of Maple Ridge´s top family neighborhoods. This beautifully updated and well-maintained 2,445sqft home offers space, style, and comfort. The main floor features a bright living room with gas fireplace, a large den, renovated kitchen with new appliances, and a stunning family room with vaulted cedar ceilings. Upstairs includes 3 bedrooms, 2 baths, and a spacious primary suite with ensuite and walk-through closet. Enjoy a private backyard, perfect for kids and entertaining. Walking distance to schools and parks-this is the ideal family home! (id:60626)
Royal LePage Elite West
320 - 320 Senlac Road
Toronto, Ontario
Charming and Cozy House located in upcoming area of North York .lots of Upgrades, Bright kitchen with Granit Countertop Pot light, St St App, Porcelain flrs, gas range , Opens to the Dining Room with Hardwood flr and Large window. 2 Spacious Bedrooms on the Second floor with Hardwood flrs, Large Window and 3 Pc Bath. Basement suitable for Guests Suit (with murphy bed) Family room....with a Den ,front load laundry, .Roof(2021) Wiring for security camera through the house ,walking to Bus stop, Min Drive to Finch and Yonge Subway, Large Regular Backyard, well Maintained with large Deck , Natural Gas for Barbique Greenery, Storage and Interlocking Patio. (id:60626)
Homelife/bayview Realty Inc.
3016 Lakeview Cove Road
West Kelowna, British Columbia
Are you looking for a beautiful home with amazing views, tons of parking, and a giant pool? This expansive 15,000 s/f property boasts a rare combination of amenities which include: unobstructed East/South facing the Lake, Valley and Vineyard views, a three car garage equipped with a Tesla EV charging station combined with a massive flat driveway, and a separate rear parking area for the boat, RV, and other toys, along with a large L shaped pool with an 8' deep end. This home has been wonderfully cared for and updated over the years. It features a classic 90's main floor layout with plenty of room to entertain, a spacious office with stunning views, and a bright Kitchen that overlooks the pool. The private backyard features plenty of space to entertain, garden and relax in the sun. There is an option for a Carriage home for extra income or for friends and family to stay over. This stunning home is a must-see to be fully appreciated!! (id:60626)
RE/MAX Masters Realty
RE/MAX Kelowna
5185 Gainsberg Rd
Bowser, British Columbia
WALK ON WATERFRONT! Watch the eagles soar & the sea lions play from the deck of your own private oceanfront home. Pristine waterfront with 150 feet of walk-on beach on 1/2 acre with creek. Unique one owner home is ideal for those seeking tranquility. 2431 sq. ft. home w/ open concept has timeless first-growth fir hardwood floors, spacious kitchen w/large island, dining area, 3 large bdrms w/the master bedrm having a sliding door and private deck looking out to the ocean, a luxurious ensuite with large shower, separate West Coast cedar sauna & a loft on the 3rd level. It boasts 22 ft ceilings, floor to ceiling windows at front of home, hardi plank siding, new heat pump, 13 solar panels, wind turbine, 9 skylights, single car garage plus 4 parking spaces. Snuggle up to the cozy wood stove in the living rm w/rock face & toredo wood mantel & oversized windows that take advantage of this extraordinary waterfront location with views of the beach, ocean and Chrome Island Lighthouse. There is a lovely gazebo built over the creek and a bonus RV/storage building/workshop. There is even RV/boat parking. Private laneway serves only 6 homes on this private beach. This picturesque setting has few rivals! (id:60626)
RE/MAX Anchor Realty (Qu)
4815 Cooper Road
Naramata, British Columbia
Experience Okanagan living at its best on this private 6.25-acre property offering unparalleled views of Okanagan Lake and the surrounding valley. Surrounded by neighboring vineyards and orchards, this location offers the ideal canvas for creating your dream estate or agricultural venture. Enjoy the tranquility and privacy of rural living while remaining conveniently close to amenities and attractions in the nearby Village of Naramata. The KVR hiking/biking trail is mere minutes away as well as the many wineries located along the Naramata Bench. Penticton is just a short 15 minute drive to the property. (id:60626)
Chamberlain Property Group
101 Wincott Drive
Toronto, Ontario
Stunning Turnkey Bungalow in Prime Etobicoke! This beautifully renovated 3+1 bedroom, 2-bath home is move-in ready and filled with natural light. Backing onto a serene, forest-like park, it offers a rare combination of privacy and scenic views. Featuring a state-of-the-art open-concept kitchen, spacious living and dining areas, and a professionally finished lower level with a walkout to the backyard. The expansive rec room is perfect for entertaining or family time. Extra-wide driveway provides plenty of parking. Conveniently located near parks, schools, and major highway. this is the ideal home for modern family living. see link for floorplan and virtual tour (id:60626)
Trustwell Realty Inc.
57 Judith Avenue
Vaughan, Ontario
Welcome to this bright updated open concept detached family home situated on an irregular sized lot nestled on a quiet street in one of Vaughan's most sought-after neighborhoods. This home features three bedrooms and four bathrooms. Spacious open concept layout with large principle rooms. Kitchen boasts stainless steel appliances, granite countertops, and a large center island breakfast area with walk-out to a private backyard patio. Large dining area offering expandable space for entertaining guests. The skylight fills the upper level with an abundance of natural light. Upstairs, you'll find generously sized bedrooms with ample closet space. Primary bedroom with large walk in closet and ensuite. Modern styled main washroom with ample storage cabinetry. The fully finished basement offers a complete functional kitchen with plenty of countertop space. A large recreation room with gas fireplace, full bathroom, plenty of storage and an additional room perfect for an office or bedroom ideal for entertainment, or for in-law or nanny suite. Extras: Oak Staircase. Hardwood throughout. Pot Lights. Hunter Douglas Blinds. Updated trim and doors. Concrete and interlock pathways and patio. Central Vac, Alarm system. No neighbors out front Park views with mature trees. Enjoy the convenience of being minutes from top-rated schools, parks, community centres, shopping (Promenade Mall), Transit, and major highways. (id:60626)
RE/MAX West Realty Inc.
9407 128 Street
Surrey, British Columbia
Cedar Hills Special, this property is both move-in ready & a prime investment. The 63x125 ft lot is confirmed by the City for up to 6-units, under the newly adopted RS3 zoning (within 400m of frequent transit). Buyers or buyers agent to do their own due diligence with the city of Surrey. Potential for a rental suite w/separate access! Detached garage - ideal as a shop/storage. Located near schools, parks, shopping centers, 2.2km to hospital & easy access to major transit routes, this property offers both immediate comfort & significant future potential. (Back Lane Access also) (id:60626)
Sutton Group Seafair Realty
94 Rideout Street
Moncton, New Brunswick
Turnkey Commercial Building with 2 Rented Units in Moncton Industrial Park! Welcome to 94 Rideout Street, a remodeled commercial building located in the busy Moncton Industrial Park. This property features two separate units, each with its own private entrance and both currently rented, offering immediate cash flow. Recently updated throughout, the building provides clean, professional space suited for a variety of commercial uses. With excellent visibility, easy highway access, and proximity to major services, this is a great opportunity for investors or business owners looking to secure a property in a high-demand commercial area. (id:60626)
RE/MAX Avante
5965 Loxley Rd
Courtenay, British Columbia
This charming rural property offers a cozy, nature-inspired retreat just 15 minutes from town. The spacious, bright kitchen features a large island and overlooks the idyllic courtyard just off the kitchen—perfectly suited to pick fresh herbs for dinner. A wood stove and grand fireplace add warmth and character to the inviting dining and living room. With 3 bedrooms, 3 bathrooms, a den, and a playful loft, there’s room for everyone. Natural elements flow seamlessly throughout the home, inside and out and the phenomenal mountain views are second to none. The property includes an extensive shop ideal for storage or creative projects, and established gardens that enhance the peaceful surroundings. There’s plenty of space for livestock, and zoning allows for a second dwelling—offering flexibility for future opportunities. This unique home blends rustic charm with modern comfort, offering a serene lifestyle close to nature without sacrificing convenience. (id:60626)
Engel & Volkers Vancouver Island North
65 Sir Adam Beck Road
Stratford, Ontario
Welcome to this exceptional 5-bedroom, 3.5-bath detached home nestled on Stratfords most exclusive street, backing onto the protected tranquil "Old Grove." Boasting 2,578 square feet of elegant living space, this property combines comfort, luxury, and modern convenience.Step inside to find beautiful hardwood flooring, soaring high ceilings, and a cozy fireplace that create a warm, inviting atmosphere. The main floor offers a spacious primary bedroom with a walk-in closet and a luxurious ensuite, providing the perfect retreat. Granite counters and stainless appliances make the gourmet kitchen both functional and stylish, while the large dining area is ideal for gatherings.Enjoy magnificent views from every angle and seamless indoor-outdoor living with a walking path from your backyard that takes you downtown. The fully finished basement features heated floors and a roomy family room, perfect for relaxation or entertainment.Sustainability meets savings with solar panels that generate a yearly income, and convenience is enhanced with an irrigation system for the professionally landscaped grounds. The 3-car garage easily accommodates full-size vehicles. Enjoy the open feel of the unfenced yard, blending seamlessly into the picturesque surroundings. Dont miss your chance to own this stunning home in a truly unbeatable location. Schedule your private showing today! (id:60626)
RE/MAX A-B Realty Ltd
320 Robert Ferrie Drive
Kitchener, Ontario
This meticulously maintained two-storey residence features a stunning brick and stone exterior, located in the prestigious, family-friendly Doon South neighbourhood. Offering 4 spacious king-sized bedrooms and 4 luxurious bathrooms, including 3 en-suites on the upper floor, this home is designed for comfort and convenience. A grand double wood staircase leads to both the lower and upper levels, perfect for an in-law suite setup. The home is fully carpet-free, showcasing beautiful hardwood and ceramic tiles throughout. The main floor boasts a large laundry/mudroom , as well as generous formal living and dining room. The family room impresses with its soaring double-height coffered waffle ceiling and a cozy gas fireplace. Custom oversized windows illuminate every room with abundant natural light. The chefs dream kitchen features maple cabinetry, granite countertops, and an oversized centre island, along with walk-in pantry - a must-see to truly appreciate its design. A private office is also conveniently located on the main floor. The second floor completes the home with a grand master bedroom, featuring oversized double doors, a walk-in closet, and a luxurious 5-piece en-suite with a two-person walk in shower. the second bedroom has its own 4-piece en-suite, while the third and fourth bedroom share a Jack-and-Jill bathroom. The unspoiled basement is waiting for your personal touch, offering the perfect layout for a future recreation room or additional living space. Ideally located near schools, Conestoga College, and HWY 401, this home offers both luxury and practicality to the modern family. (id:60626)
Peak Realty Ltd.
20 Fuller Street
Brampton, Ontario
Absolutely stunning! This less than 2 year old Upton Model 4 Bedroom and 4 Bathroom Detached Home In Valley Oak is built by Paradise Builder . This exquisite property features modern exterior design and high-end finishes like 9 Feet Smooth Ceiling & Hardwood Floor On Main Level, Fully Upgraded, Oak Stairs , Chef's Delight Eat-in Kitchen W/Quartz Counter Top & Huge Centre Island. Practical Layout, 9 feet Ceiling on the Second Floor. Den/Library On Main Floor. Family Room having beautiful Modern Fireplace and Large windows overlooking Backyard. Principle Bedroom Comes With 10 Ft Coffered Ceiling With 6 Pc Ensuite Bathroom & Walk in Closet. Second Master Bedroom comes with 4Pc Ensuite & W/I closet. Jack & jill Bathroom for other Two Bedrooms. Legal Side Entrance from Builder. Convenient Second Floor Laundry.No Side Walk . No Appliances included in the Property. (id:60626)
RE/MAX Real Estate Centre Inc.
10 Mill Street E
Halton Hills, Ontario
Rarely Offered Restaurant/Store/Apartment Building In The Heart Of Downtown Acton. Excellent Exposure And Heavy Traffic. Famous Sushi Restaurant & Popular Tattoo Store On Main Floor, Two Apartment Units (3 Bed & 2 Bed) On Upper Level. Front (Mill St) & Side (Main St) Access Building. Two-Car Garage With Extra Private Parking And Ample Free Public Parking Lot Right Behind The Building. Short Walk To Acton Go Stn & Tim Hortons. **EXTRAS** Take Advantage Of Acton's Growing Population, Upgraded Go-Train Schedules, Parks & Rec, Quick Access To 401, Milton, Guelph & Georgetown. Survey Available. The Seller Willing To Offer Vtb Mortgage Up To 51% To Qualified Buyer. (id:60626)
Real One Realty Inc.
11963 Woodgrove Avenue
Delta, British Columbia
Beautiful dream home in a highly sought-after Sunshine Hills Woods neighbourhood! This stunning single detached home is tastefully renovated and well maintained. Located in a serene and peaceful area, this property offers the ideal balance between tranquility and convenience, being just moments away from amenities, shopping, restaurants, and public transport. It features luxurious engineered hardwood flooring throughout, modern drum lighting fixtures, modern gourmet kitchen, double glazed windows with California shutters, primary bathroom heated floors, new hot water tank. The private backyard patio, wooden deck creates a breathtaking oasis where you can relax and entertain. Enjoy the fabulous 6-seater Beachcomber hybrid hot tub and a delightful gazebo with a bar area. (id:60626)
Royal Pacific Realty Corp.
5 Toulouse Street
Whitby, Ontario
Welcome to 5 Toulouse Street, Whitby - A Modern Gem with Income Potential! This beautifully upgraded 4-bedroom home offers nearly 3,000 sq. ft. of above-grade living space, plus a fully finished basement with a legal 2-bedroom apartment and separate entrance at the back - perfect for multi-generational living or rental income. Situated in a desirable family-friendly neighbourhood, this spacious home features an open-concept layout, high ceilings, and elegant finishes throughout. The chef-inspired kitchen boasts granite countertops, stainless steel appliances, and a large island - ideal for entertaining. Upstairs, the oversized primary suite includes a spa-like ensuite and walk-in closet, while each additional bedroom enjoys access to a full bathroom. The legal basement apartment includes its own kitchen, laundry, 2 bedrooms, full bathroom, and a private entrance - offering excellent rental income potential or comfortable guest accommodation.Close to schools, parks, shopping, and major highways, this turnkey home blends luxury, space, and practicality in one exceptional package. (id:60626)
RE/MAX Community Realty Inc.
RE/MAX Hallmark First Group Realty Ltd.
Longlaketonrm#219-159.03 Acres + Shop And Binyard
Longlaketon Rm No. 219, Saskatchewan
NE 1-22-21 W2. Nice open quarter with a well thought out binyard, shop and grain dryer. Quarter is 145 acres cultivated according to SAMA. Binyard has 164,800 bushels of storage. 17,000 of fertilizer storage, 142,400 with air (half hopper bottoms and half two large 35,000 flat bottoms), 1 5400 bushel bin with air, heater, and agitator. Shop is 48'x80' 12" thick concrete floor, power door on one end (dimensions next week). One man door. Shop has two floor drains. Well plumbed into shop. Radiant gas tube heaters in shop. 12'x20' garage with concrete floor for storage. Couple good sheds in yard, for power service and storage. Power service is 600 AMP. Grain dryer on propane with two augers for grain movement. Whole site is video monitored and alarmed for peace of mind. If purchased prior to April 1st, 2025 it is available to farm. (id:60626)
Exp Realty
1766 Hitchcock Drive
Frontenac, Ontario
Welcome to Maple Hill Estates, where everyday comfort meets timeless elegance in this 4-bedroom, 3.5-bath home just steps from the Dog Lake boat launch. The main floor welcomes you with a cozy gas fireplace in the living room, a bright formal dining area, a home office, and a stylish 2-piece powder room. The gourmet kitchen features rich cabinetry, expansive counters, and a sunlit breakfast nook overlooking beautiful perennial gardens. From here, walk out to a gorgeous interlock stone patio ideal for relaxing or entertaining. The main floor also boasts a self-contained one-bedroom in-law suite with its own kitchen, spacious living and dining areas, a 4-piece bath, and private walkout perfect for guests or extended family. Upstairs, the primary bedroom offers a peaceful retreat with its own fireplace, walk-in closet, and spa-inspired ensuite with a jetted tub and corner shower. Three more generous bedrooms and a full bath complete this level. The lower level is built for enjoyment, with a cozy family room and fireplace, a rec room for games and fun, a full laundry area, and three large utility/storage rooms. Just a serene 25-minute drive from Kingston, this home offers space, beauty, and flexibility for every lifestyle. (id:60626)
Royal LePage Proalliance Realty
3404 1189 Melville Street
Vancouver, British Columbia
Elevated panoramic, CITY SKYLINE VIEWS from almost every room in THE MELVILLE - Renowned condominium in prestigious Coal Harbour! Contemporary, 2 bed/3 baths + den & flex room layout with 1414 sqft of sophisticated upscale living. Notable features include an open concept gourmet kitchen, floor to ceiling windows, 2 parking & storage, picturesque balcony, and a rooftop terrace housing the outdoor pool, exercise and media rooms, and offering lounging areas overlooking a 360-degree view of the urban landscape, Stanley Park seawall and marinas, Coal Harbour Community Centre & North Shore mountains. Centrally located to all the popular attractions, amenities, conveniences, and perks in the heart of Downtown Vancouver West to compliment your finest Coal Harbour lifestyle! (id:60626)
Royal Pacific Realty Corp.
470 Hawk's Perch Lane
Kelowna, British Columbia
Welcome to your dream home in the picturesque Kettle Valley neighborhood in the upper mission. This luxurious semi-detached residence offers breathtaking panoramic lake and city views of beautiful Kelowna, making it the perfect retreat for those seeking both elegance and comfort. Step inside to discover a stunning granite kitchen, where culinary creations come to life amid high-end finishes and ample space. With two conveniently located laundries, you’ll find laundry day a breeze. The open-concept living area features a showstopper fireplace wall that serves as an inviting focal point, perfect for cozy gatherings with family and friends. Relish in your private balconies, ideal spots for sipping morning coffee or unwinding after a long day while soaking in the spectacular scenery. The Kettle Valley community enhances your lifestyle with a wealth of amenities a short drive away. Bike and hiking trails steps from your front door to enjoy the natural beauty of the area. This property is not just a home; it’s a lifestyle choice for those who appreciate the finer things. Don’t miss this rare opportunity – make it yours and elevate your living experience in one of Kelowna’s most sought-after neighborhoods. (id:60626)
Exp Realty (Kelowna)
10110 Main Street
Summerland, British Columbia
Rare Commercial Building & Business Opportunity in Downtown Summerland. A unique chance to own a prime commercial building & a thriving, well-established business in the heart of Summerland. Ideally located on Main St, this property boasts one of the best locations in town, with a rich history of successful bakeries dating back to the 1940s. Spanning two titles, this versatile property offers 2,589 sq. ft. of commercial space on the main level, currently operating as the highly successful Summerland Bakehouse Co. Ltd.—a staple in the community for over 12 years. This turnkey business sale includes everything you need (excluding the name ""True Grain""), providing a seamless transition for new ownership. Above the bakery, a spacious 2,161 sq. ft. residential apartment features 5 bedrooms, 2 bathrooms, a large living room, dining area, kitchen, laundry room, & a private back deck. With multiple possibilities, the upper unit could remain a rental property or explore the potential to convert into residential units for increased income potential. Additional highlights include - ample open parking at the back with laneway access, high-traffic downtown location with excellent visibility & foot traffic, proven track record of success. Don’t miss this rare opportunity to own both a landmark building & a thriving business. Contact the listing Realtor today for more details, a complete listing package & to schedule your private viewing. Duplicate Listing. (id:60626)
RE/MAX Orchard Country
8 Main Street N
Moose Jaw, Saskatchewan
Looking to own one of Moose Jaw's landmark buildings? Here is your chance! The Cornerstone is situated on one of the highest traffic corners in the city right on the corner of Main and Manitoba! This building is currently fully leased but would be an exceptional candidate for a large restaurant chain. This building boasts over 13,000 sq.ft. over 3 levels. The main floor is a large restaurant/bar space that has been tastefully updated. It also boasts a large and well appointed commercial kitchen. The top 2 floors are home to 10 1 bedroom suites that are fully occupied. The basement is a secret bonus with a great connection to the tunnels under Moose Jaw. Outside we have excellent visibility to a high traffic area and a parking lot behind the building. Excellent investment opportunity! Reach out today for more details or to book your showing! (id:60626)
Royal LePage Next Level
2286 Carmi Road
Penticton, British Columbia
Perched on the mountaintop like it’s keeping an eye on all of Penticton, 2286 Carmi Road offers views that don’t just impress—they linger. From your morning coffee in the sun-drenched front courtyard to the evening city lights reflecting between Skaha and Okanagan Lake, this is a home that turns every window into a postcard. Inside, you’ll find a warm and welcoming main level with 2 cozy bedrooms, 2 full bathrooms (including an ensuite), and an open-concept layout anchored by a crackling wood fireplace. The kitchen, living and dining room, and back deck serve up uninterrupted valley views—the kind that make guests say “wow” before taking off their shoes. Downstairs? It’s practically its own retreat, with a private entry, a third bedroom, den with fireplace, bathroom, and kitchenette—perfect for guests, extended family, or turning your Airbnb side hustle into a main hustle, with approvals. With over 10 acres of land, there’s potential to develop the lower portion of the lot—maybe add another winding road, another building site down below or, or just more space to roam, camping spot anyone? This isn’t just hillside living—it’s country calm, cloud-high, and city-close. A home where you don’t just look at the view… you live in it everyday, morning, noon and night. (id:60626)
Royal LePage Kelowna

