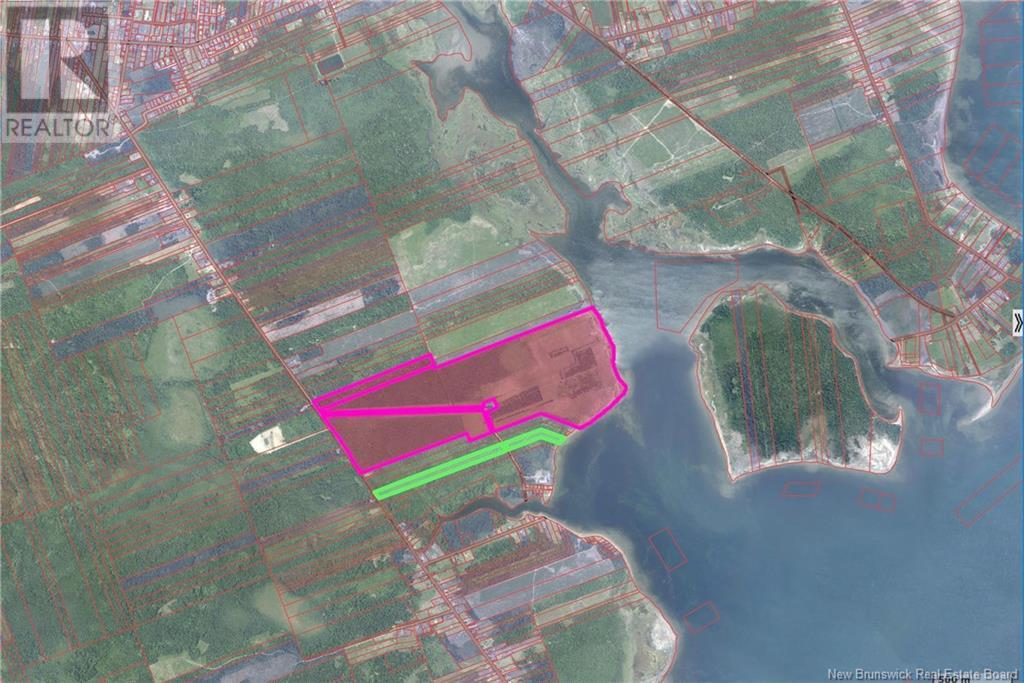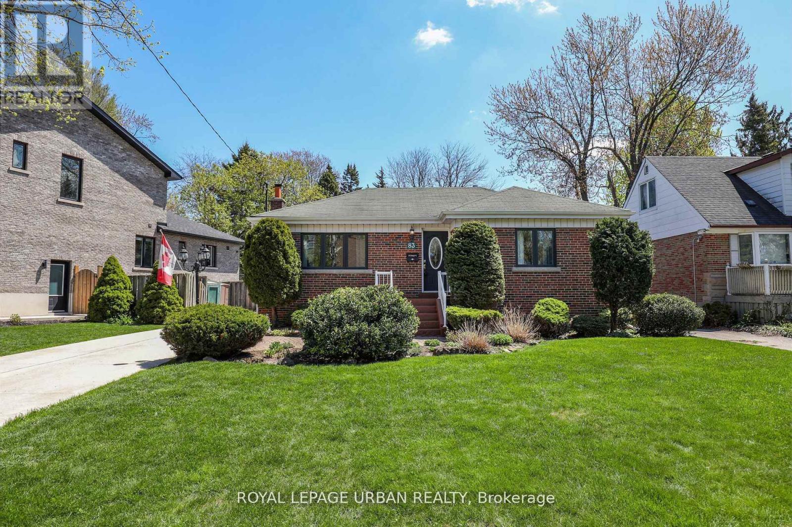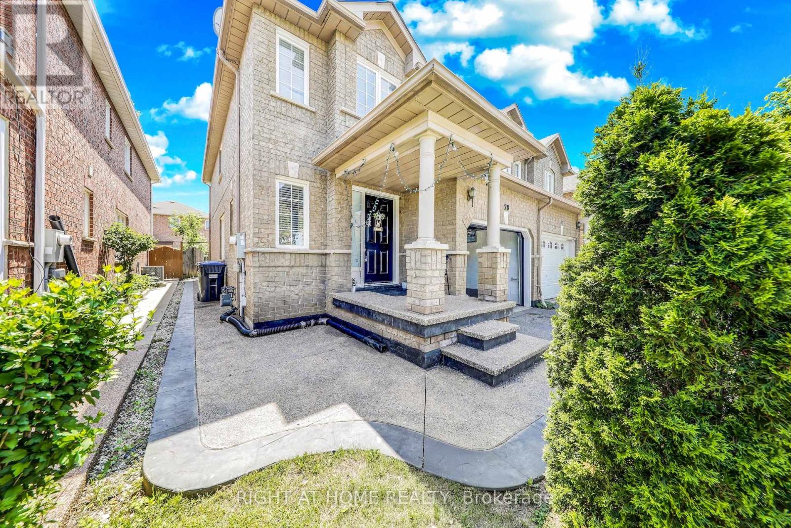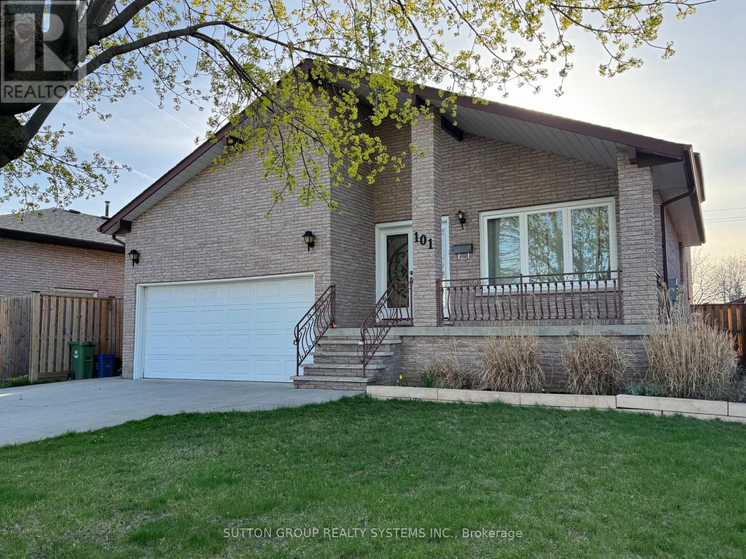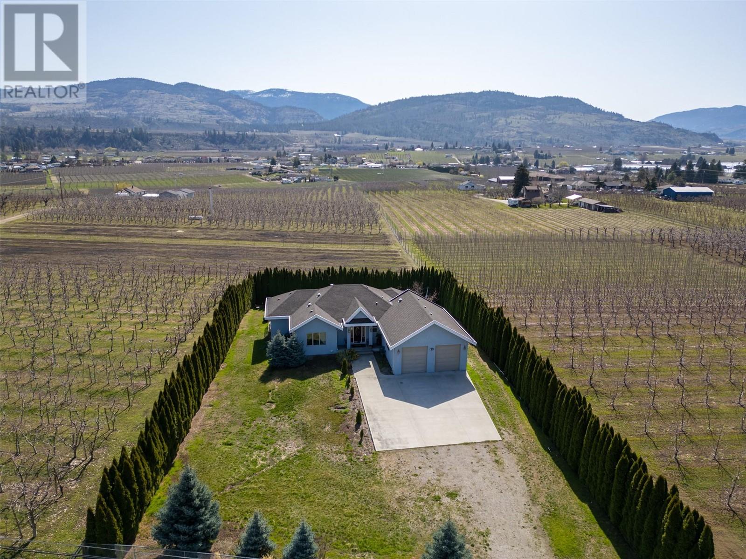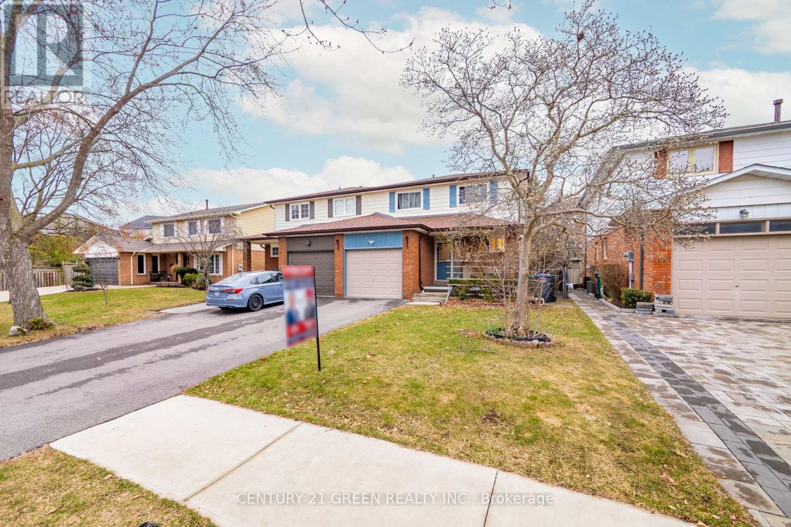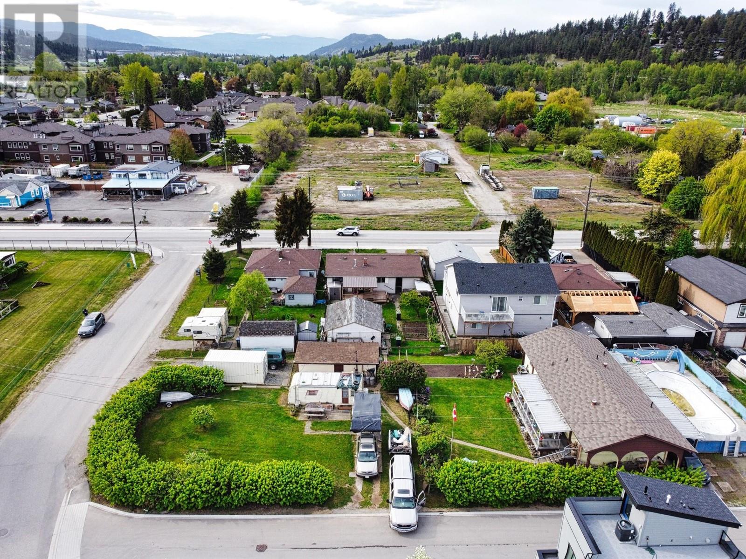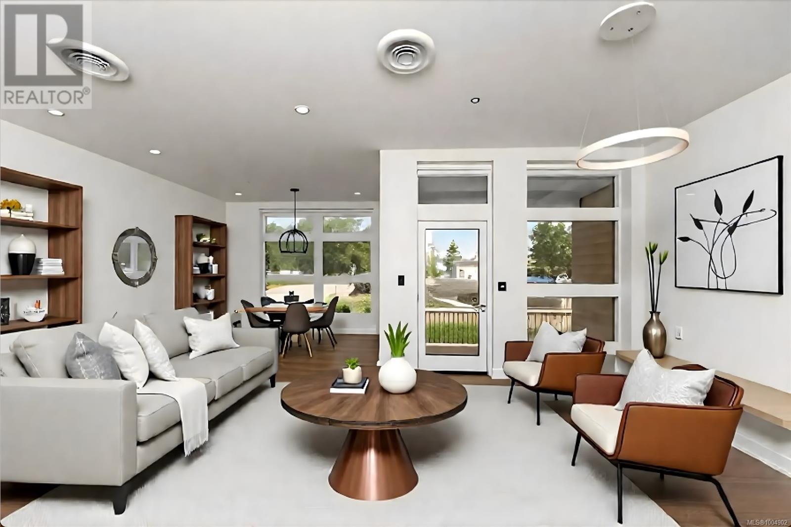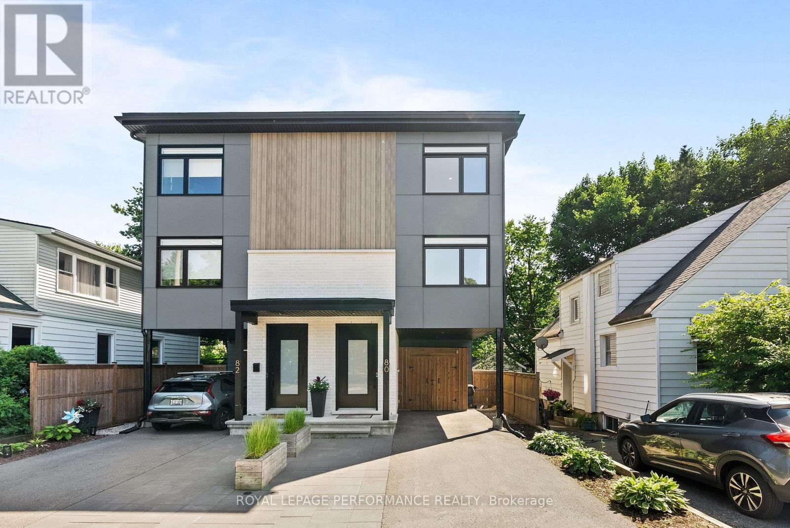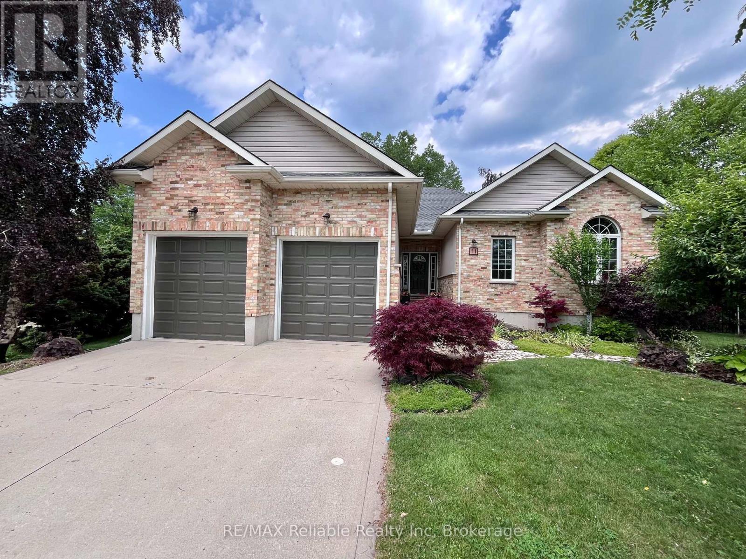10 Liberty Crescent
Bradford West Gwillimbury, Ontario
Stunning! 4-Bed, 3 Bath Detached Home with over 2,000 Sq Ft + Finished Basement! Welcome to 10 Liberty Cres., located in a highly sought-after, family-friendly neighbourhood in Bradford. Upon entering, you are greeted by a beautiful, bright and spacious open-concept main floor, featuring sleek, modern finishes throughout. The well-designed and functional layout includes a convenient first-floor laundry room, a formal living/dining room, and a welcoming family room with a stunning vaulted ceiling. The upgraded kitchen features a custom layout that is truly a chefs dream, showcasing a large center island with breakfast bar seating, elegant quartz countertops, under-valance lighting, and stainless steel appliances - ideal for both everyday living and entertaining. Upstairs, the primary bedroom serves as a true retreat, complete with a generous walk-in closet and a luxurious 4-piece ensuite bathroom. Three additional bedrooms, a large linen closet, and a 4-piece bathroom complete the second floor ensuring ample space for the entire family. The finished basement has a large rec room, offering additional living/flex space perfect for a home office, gym, play room or family gatherings. Step outside to discover a fully fenced, beautifully landscaped backyard, featuring a large deck that is perfect for hosting guests or enjoying a quiet evening outdoors. Conveniently located near modern amenities, parks, schools, and easy access to Hwy 400. This home offers both convenience and an exceptional living experience. Recent updates include freshly/professionally painted main floor (2025), New Dishwasher (2023), New Stove (2023).*No Offer Date! Offers Anytime. (id:60626)
Right At Home Realty
171 Acacia Crescent
Penticton, British Columbia
This is the ultimate retirement package! An absolutely immaculate three bedroom and two bathroom sprawling rancher on a large .20 acre lot in the highly desirable Uplands/Redlands area. This beautifully updated home features a stunning kitchen with stainless appliances and quartz counters, loads of bright living space with adjacent dining/living area and a separate family room, large primary bedroom with a beautiful four piece ensuite and tiled walk-in shower, rigid core vinyl plank flooring and tile throughout, guest bedroom, four piece main bath, well equipped laundry room, and a bonus lofted third bedroom or flex area. The yard is meticulously maintained and fully fenced with an entertaining patio area accessed by both the primary bedroom and family room. Double garage and parking for a large RV on the side yard. This one checks all the boxes! Call the Listing Representative for details. (id:60626)
RE/MAX Penticton Realty
Lot Morais Street
Bas-Caraquet, New Brunswick
WATERFRONT : Exceptional new lot for sale in the magnificent Bas-Caraquet region. This vast land offers a total of 240 acres, distributed as follows: 70 acres of blueberries: ideal for a commercial or agricultural operation. 170 acres of forested land: perfect for forestry or conservation. This lot is a unique opportunity for commercial, agricultural or recreational projects. Take advantage of this rare opportunity to develop your activities or create a leisure space surrounded by nature. (id:60626)
Royal LePage Parkwood Realty
83 Adanac Drive
Toronto, Ontario
"WALK TO GO STATION!!" Welcome to this spotless and amazing home on a HUGE lot, 83 x 150 with Pool & Decks in an extensive back garden. Backs onto parkette, nicely landscaped, like having a cottage in your backyard with no commute!! Cement driveway. Located in the wonderful cliffside neighbourhood. Renovated Large Kitchen with walk out to deck and yard. Also has a large eat in area. Currently third bedroom used as a formal dining room. Downstairs Recreation room with entertainers bar and sink, wood fireplace with electric insert, plus extra bedroom, large storage area and laundry room. You will see this home is well loved and cared for. this home would be easy to make a basement apt. with some easy adjustments......... Your pool is waiting for you!!! ..............Walk to stores, parks, and Go Transit/TTC. (id:60626)
Royal LePage Urban Realty
28 Cedarvalley Boulevard
Brampton, Ontario
Fabulous 4 Bedrooms house has a Finished Basement with separate Entrance. Open Concept, Great layout for the The Family or Entertainment. W/O to Fenced Backyard. Upgraded Cabinets Through the Home. Upgraded Oak Staircase, Laminated Flooring. Garage Entry to Home. Close to all Amenities. Currently Rented- for $ 4,530, Tenants willing to Stay. (id:60626)
Right At Home Realty
101 Henley Drive
Hamilton, Ontario
This charming 3-level back-split is nestled in a highly sought-after Stoney Creek neighbourhood perfect for families and ideally located just minutes from the QEW and Red Hill Valley Parkway. Boasting over 2,000 sq ft of versatile living space, the bright, open-concept layout offers a perfect canvas for your personal touch. The finished basement includes 2+1 bedrooms and a separate walk-up entrance, providing flexibility for multi-generational living or a private guest suite. Freshly painted, this home is just waiting for a little creativity to restore it to its full glory and transform it into a warm, welcoming space tailored to your family's needs. Don't miss this incredible opportunity to bring your vision to life in a thriving community! (id:60626)
Sutton Group Realty Systems Inc.
1095 Fairview Road
Oliver, British Columbia
Nestled on a serene half-acre lot surrounded by towering cedar trees for ultimate privacy, this beautifully maintained 4-bedroom, 4-bathroom home offers the perfect blend of space, comfort, and potential. With 3,000 sq ft of living space and AG zoning, the property allows for a variety of lifestyle and income-generating options including Agri-tourism accommodation, bed & breakfast, home industry, a secondary suite, or vacation rental. Built in 2011 and lovingly cared for by its original owners, the home features a thoughtful layout with 2 bedrooms and 2 bathrooms on the main level, and a self-contained in-law suite below with 1 bedroom, 1 bathroom, full kitchen, dining and living area—perfect for extended family, guests, or as a mortgage helper. Step outside to enjoy your own Okanagan oasis with a spacious deck ideal for entertaining and a large, lush yard perfect for gardening, play, or relaxing summer afternoons. Whether you're looking for a peaceful family home or exploring options for a hobby farm or vacation rental, this property offers endless flexibility in a private, natural setting—all just a short drive to local amenities, wineries, and Okanagan Lake. Don’t miss your chance to own this unique and versatile piece of paradise. (id:60626)
Royal LePage Locations West
338 Hillside Drive
Mississauga, Ontario
Rarely Available And Beautiful Semi-Detached Home , Finished Basement With Separate Entrance from The Garage, Potentially Rental Income, Located In Trendy Streetsville, Don't Miss Your Chance To Own This Lovely Home On A Quiet Cul-De-Sac near to Manor Hill Park! Enjoy All That Streetsville Has To Offer. Boutiques, Parks, Go Train, All Within Walking Distance! Mississauga Excellent School District (Vista Height P.S), Streets Ville S.S. (French Immersion Program provided), Updated & Freshly Painted Thru-Out. Hardwood & Ceramic Floors, Formal Dining Rm, Eat-In Kitchen, Finished Basement, there has a sink, kitchen counter, cabinet, toaster, can be a simple kitchen. Living space approximately 2109 square foot (id:60626)
Century 21 Green Realty Inc.
11518 Rogers Road Unit# 1
Lake Country, British Columbia
One of three properties for sale with 100 ft frontage((approx) on Woodsdale Road, 170 ft frontage(approx) and Rogers Road plus a laneway extending approximately 190 ft(approx). Perfect location for rezoning for a mixed-use commercial development (future OCP). 3144 Woodsdale is 0.14 acres, 2 beds, 1 bath, 963 sf and tenanted. 3156 Woodsdale is 0.14 acres, 2 beds, 1 bath with 976 sf. 11518 Rogers is 0.34 acres, registered mobile home, 3 beds, 2 baths and 1,230 sf. Steps to the beach (Access off Rogers Road), parks, restaurants and amenities. Bring your ideas to this unique opportunity. On sewer, water at lot line. The houses are in fair condition and suitable for renting. Note: This property must be purchased with 3156 Woodsdale Road (MLS:10342668) and 3144 Woodsdale Road (MLS:10342667). (id:60626)
Century 21 Assurance Realty Ltd
108 9570 Fifth St
Sidney, British Columbia
Welcome to Unit 108 at The Rise on Fifth, Sidney’s only new steel and concrete homes by Mike Geric Construction. This spacious 3-bedroom, 2-bathroom northwest corner unit on the ground floor offers a bright, open-concept layout with a large gourmet kitchen featuring quartz waterfall countertops and a built-in Fisher & Paykel appliance package. The private patio extends your living space, perfect for outdoor relaxation. Spa-inspired bathrooms include floating vanities, tiled walk-in showers, and a deep soaker tub. Building amenities feature energy-efficient heating and cooling, home automation, underground Klaus parking, storage lockers, bicycle storage, and a pet washing area. Enjoy stunning Haro Strait views from the common rooftop patio. Just steps from the beach and close to Sidney’s vibrant downtown, Unit 108 offers the perfect blend of luxury and coastal charm. (id:60626)
The Agency
80 Dagmar Avenue
Ottawa, Ontario
Welcome to this beautiful semi-detached home, built in 2020 by the award-winning Art & Stone Group. Nestled on a quiet, family-friendly street just moments from the heart of Beechwood village, this thoughtfully designed 3-storey home offers the perfect blend of modern style, comfort, and functionality. Inside, you'll find four spacious bedrooms, all with large closets, three full bathrooms, and 9-foot ceilings on both the main floor and in the fully finished basement. The heart of the home is the custom-designed kitchen by Handwerk, featuring high-end finishes and quartz countertops, all complemented by gorgeous wide plank maple flooring that brings a warm, Scandinavian-inspired feel to the space. At the back of the main floor, wall-to-wall windows fill the open-concept living and dining area with natural light, creating a bright and welcoming atmosphere. Step outside to your private, fully landscaped and fenced backyard, a perfect retreat for relaxing or entertaining. Upstairs, you will find two more full bathrooms, a convenient laundry room, and a flex loft area, ideal for creating your own reading nook and library, workspace, play room, or even yoga studio. The possibilities are endless! Every bathroom features custom wood vanities and thoughtful details that elevate the home's overall design. This is a rare opportunity to own a stylish, move-in-ready home near great school catchments, transportation, close to downtown and Global affairs, grocery stores, restaurants and so much more. Vanier is the place to be! Come take a look you just might fall in love. (id:60626)
Royal LePage Performance Realty
11 Ducharme Crescent
Bluewater, Ontario
Welcome to 11 Ducharme Cres! Located on a quiet street, this beautifully maintained bungalow has so much to offer. As you step into the welcoming foyer, youll appreciate the thoughtful design and quality finishes throughout. The open concept layout features a spacious living room with a stunning cathedral ceiling, dining area and a well appointed kitchen, complete with a large island and walk-in pantry, ideal for both everyday living and entertaining. The main floor boasts 9' ceilings and warm maple flooring, creating a bright and inviting living space. The primary bedroom is a true retreat with its own 3 pc ensuite and terrace doors that lead out to a private hot tub area. A second bedroom, office/library, main floor laundry and a 4 pc bathroom round out the main level. The fully finished basement offers a large rec room, 2 additional bedrooms, a 4 pc bathroom and an exercise/hobby room, as well as plenty of storage. The attached 2 car garage provides even more versatility, with one side currently being used as a workshop/storage area. Step outside and be wowed by the private backyard. Enjoy morning coffee under the covered porch, relax to the sound of Lake Hurons waves, or entertain guests on the tiered decks. The spacious lot also includes a gazebo, fire pit area and garden shed. This immaculate home is move-in ready and a rare find in one of Ontarios most charming lakeside communities. Dont miss your chance to call the quaint village of Bayfield your home! (id:60626)
RE/MAX Reliable Realty Inc



