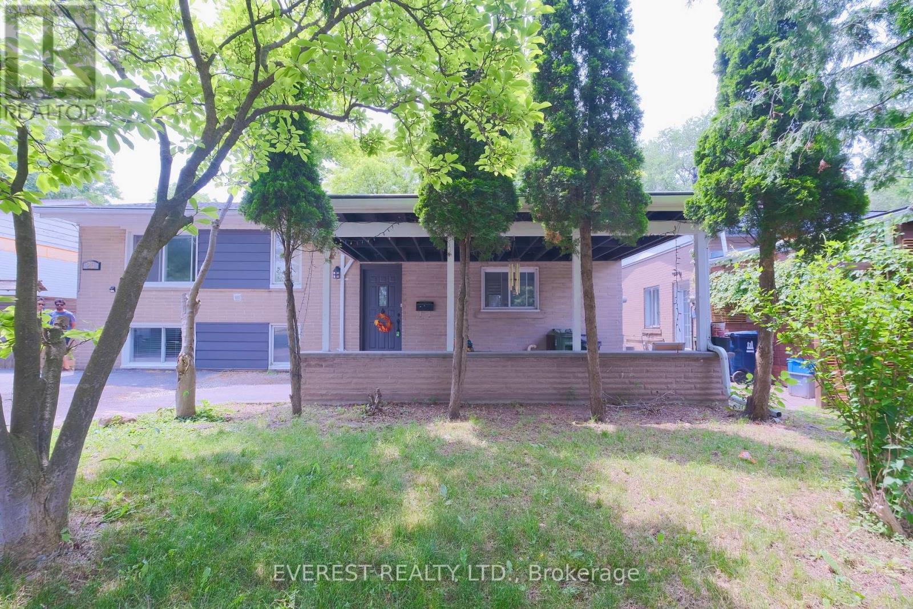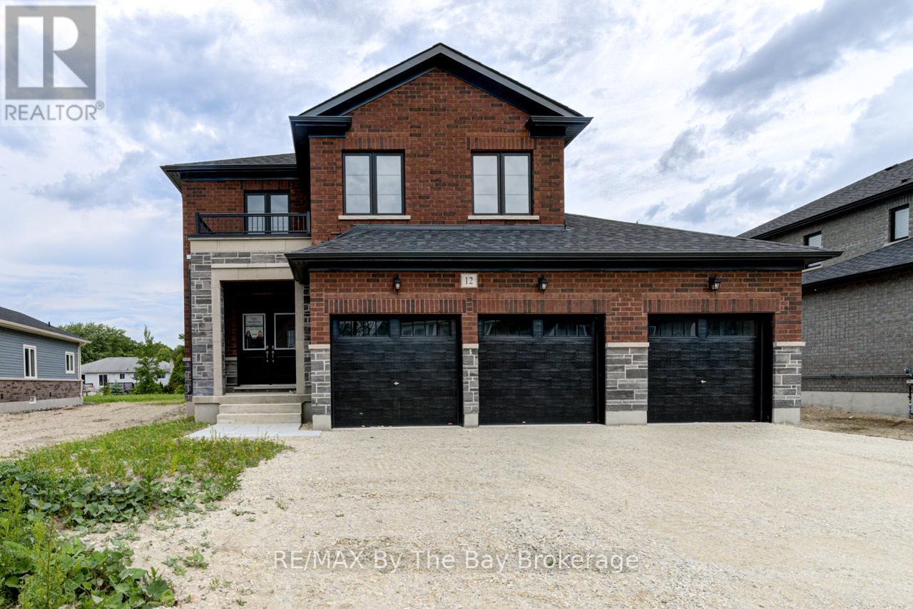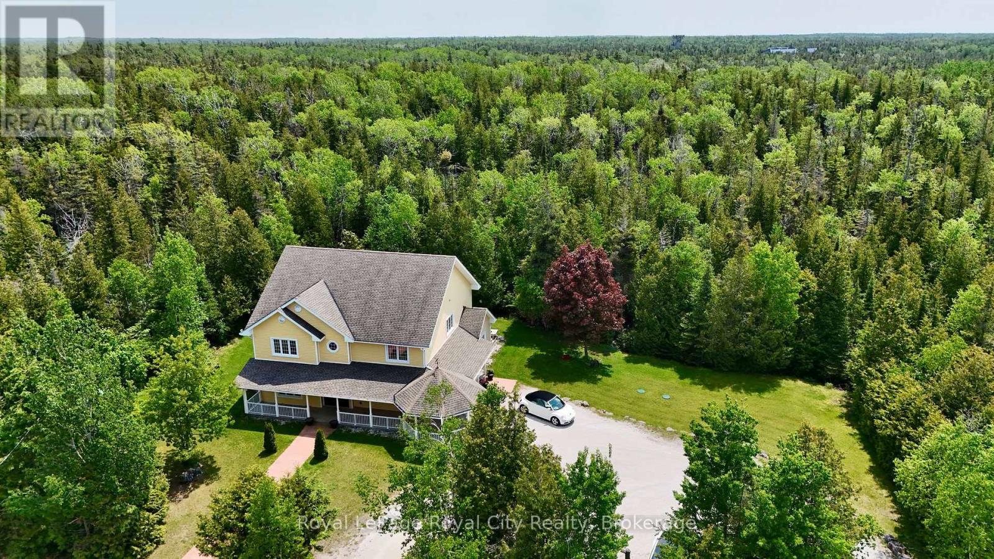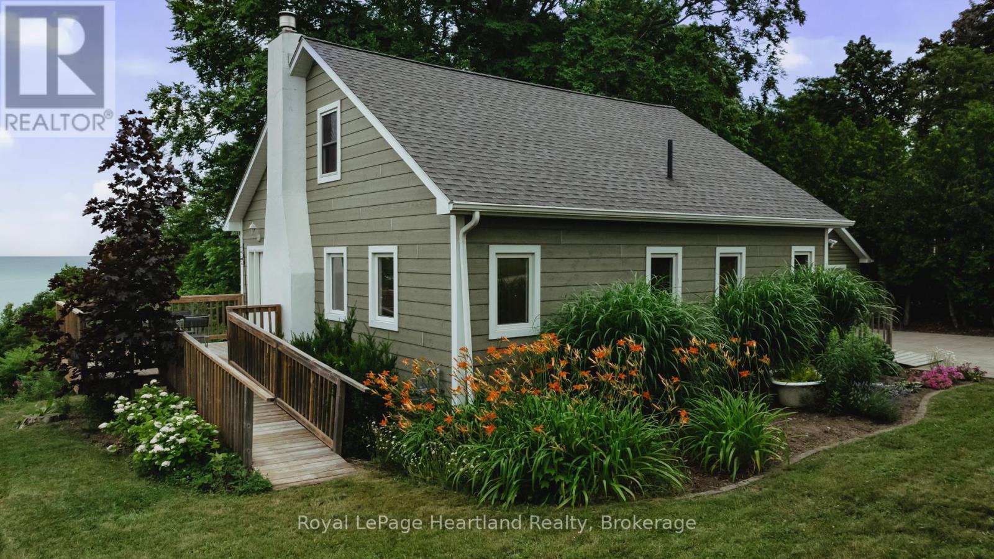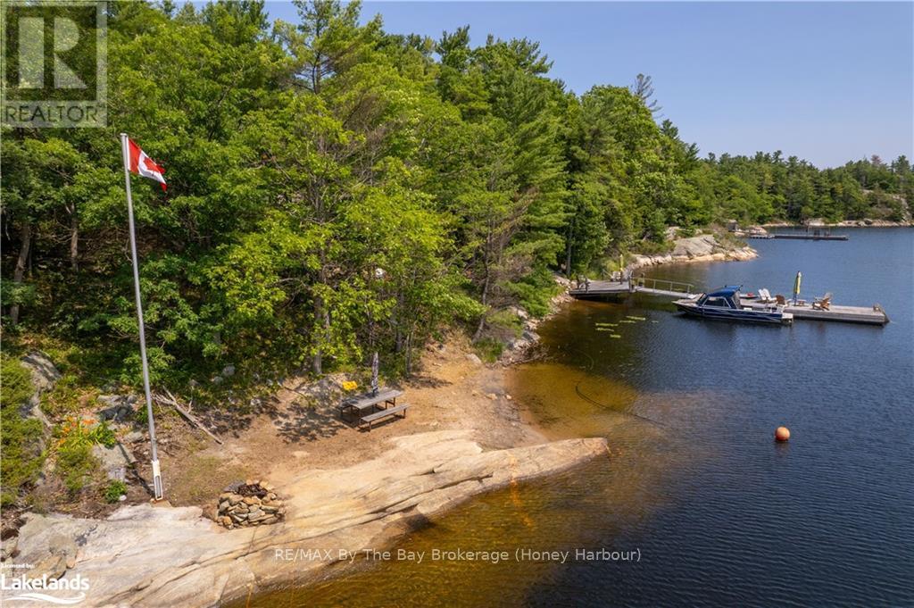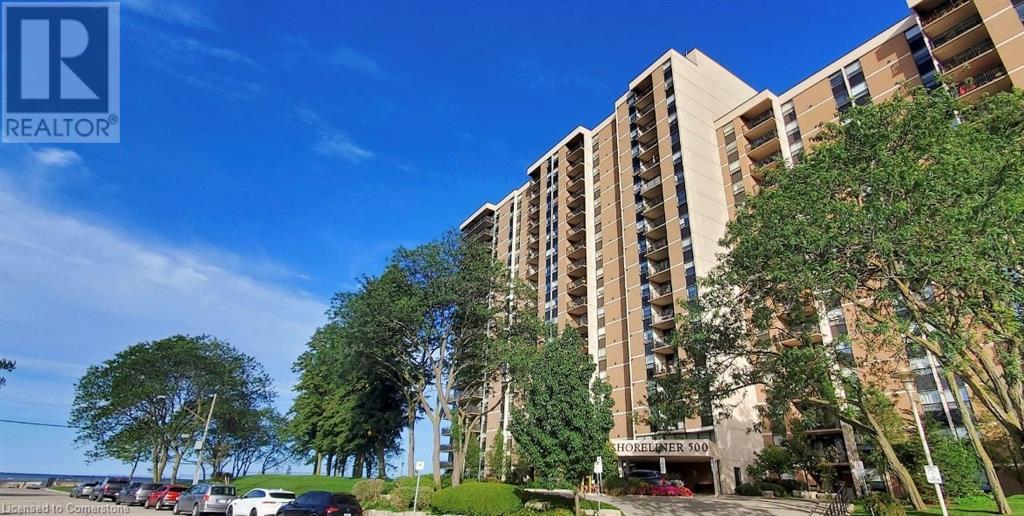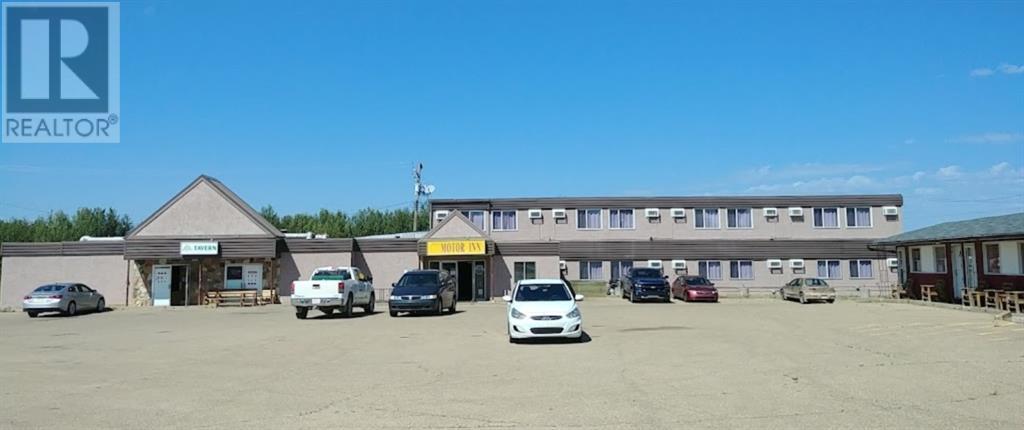8 - 1169 Dorval Drive
Oakville, Ontario
Location, Location, Location! Gorgeous 2-bedroom plus den condo townhome backing onto Sixteen Mile Creek. The main floor has a 9' high ceiling, hardwood floors, crown mouldings, and a gas fireplace. Kitchen featuring stainless steel appliances, a stone backsplash, and a breakfast bar. Beautiful formal dining room w/9' high ceiling & French door w/c to the sunfilled balcony. The upper floor features a primary room with a 5-piece en-suite bathroom, a second bedroom with a 4-piece en-suite bathroom, a larger and brighter den, and a laundry closet. The ground floor features a living room with a walkout to a backyard garden, which can serve as a third bedroom or a home office. The storage room can be converted to a full bathroom plus laundry. Double garage and double driveway, a total of 4 car parking spaces. (id:60626)
Right At Home Realty
2121 Klondike Park Road
Wasaga Beach, Ontario
Exciting Opportunity in Wasaga Beach Spacious Lot with Home & Workshop. Discover the potential of this rare 1-acre property on Klondike Park Road, located in the fast-growing community of Wasaga Beach. This 3-bedroom, 2-bathroom bungalow offers just over 2,000 sq ft of comfortable living space, featuring generously sized rooms and ample storage space. A standout feature of this property is the large Quonset hut, currently used as a home automotive shop--ideal for hobbyists, entrepreneurs, or those seeking additional workspace. Enjoy the best of both worlds: peaceful, spacious living with the convenience of being just a short drive to Wasaga's main shopping area and having easy access to Highway 26. Whether you're looking for a family home, income opportunity, or room to expand, the possibilities here are endless. (id:60626)
Keller Williams Co-Elevation Realty
25 Benleigh Drive
Toronto, Ontario
Rarely Offered Ravine Lot! Beautifully Updated 4-Level Side split Featuring 4 Bedrooms, 2 Baths, 2 Kitchens, 2 Washers/Dryers, 2 Fireplaces & 2 Walkouts! Maplewood Kitchen W/ Quartz Counters & SS Appliances. Vaulted Ceilings, Skylight, Gleaming Hardwood Floors & Fresh Paint. Huge 50x111 Ft Lot With Backyard Decks Overlooking Nature. Live In A 2 Bedroom Space And Lease Another 2 Rooms Or Live In A 3-Bedroom Space And Lease 1 Room, Or Have The Whole House To Yourself Enjoying The Ravine Facing Backyard. Conveniently Situated In Proximity to TTC, Less Than 5 mins Drive TO STC, Cedarbrae Mall & Highway 401. Few Steps To Schools, Scarborough General Hospital & Upcoming Subway Station At Lawrence/McCowan! This Exceptional Property Offers A Unique Blend Of Comfort And Convenience. Take Prompt Action To Avoid Missing This Outstanding Opportunity And Schedule A Viewing. (id:60626)
Everest Realty Ltd.
12 Misty Ridge Road
Wasaga Beach, Ontario
Presenting The Redwood Model by Baycliffe Communities in the Villas of Upper Wasaga with over 2,938 sq ft of living space and set on a premium 62-ft x 180-ft lot, this all-brick and stone move in ready home offers a rare 3-car garage and striking curb appeal. Inside, the Redwood Model features a bright, open-concept layout, upgraded 9' ceilings on the main floor, with a crisp white kitchen, 6-ft quartz island, and upgraded wrought iron railings. Enjoy the convenience of main floor laundry, a 2-piece powder room, and interior access to the garage. Upstairs, you'll find four spacious bedrooms, each with an ensuite or semi-ensuite, providing exceptional comfort and privacy. The deep backyard offers scenic views and endless outdoor potential, all nestled in a sought-after community surrounded by nature. (id:60626)
RE/MAX By The Bay Brokerage
13 Elgin Street
Northern Bruce Peninsula, Ontario
Welcome to 13 Elgin Street; Welcome to Comfort, Space & Coastal Charm. Tucked in the heart of Tobermory, just steps from the harbour, shops, and restaurants, this spacious home offers over 3200 sqft of living space, perfect for year-round living, family getaways, or hosting guests in one of Ontario's most beloved destinations. With 5 bedrooms and 2.5 bathrooms, theres room for everyone. The main floor features a large primary suite with a walk-in closet and a spa-like ensuite complete with a jetted tub. Upstairs, two massive bedrooms also offer oversized walk-in closets, creating flexibility for family, work-from-home setups, or extra sleeping quarters. The custom kitchen is a stand out thoughtfully designed with unique features and clever touches that make daily life and entertaining a pleasure. Built slab on grade with in-floor heating on the main level and a forced air furnace upstairs, the home is comfortable and efficient year-round. Outside your door, enjoy everything Tobermory has to offer. Wander down to Little Tub Harbour, explore nearby trails and national parks, or spend your days kayaking, shopping, or just soaking in the views. This is more than a home, its a lifestyle rooted in natural beauty, fresh air, and a sense of calm that only the Bruce Peninsula can provide. (id:60626)
Royal LePage Royal City Realty
51004 Rge Road 263
Rural Parkland County, Alberta
Discover this beautiful custom ICF bungalow, offering 3,062 sq ft of living space on 5.82 acres, just outside Devon with views of the North Saskatchewan River. Featuring 6 bedrooms, 3.1 bathrooms, and a large open basement with heated floors, this home is designed for comfort and style. The main floor boasts 14' ceilings, a chef's kitchen with island, eating bar, gas countertop stove, double ovens, and walk-in pantry, 3 large sized of bedroom and an office. The master suite includes a 5-piece ensuite and walk-in closet. Additional features include a formal dining area, living room, and sitting room, all with gas fireplaces. Gleaming 1 American Cherry hardwood floors complete the space. The Basement offers a large family room, 3 bedrooms, a 5-piece bath, and heated floors. Outside, enjoy a 25’ x 25’ covered deck, 2 storage buildings, and mature trees. Located minutes from Devon, the International Airport, and West Edmonton, this property offers privacy with easy access to amenities. (id:60626)
RE/MAX River City
1010 Sturgeon Drive
Minden Hills, Ontario
Minden Lake, 1010 Sturgeon Drive and Acreage at 1010 Stevens Farm Court, Minden Hills. Minden Lake year round two + bedroom cottage or home plus acreage. Located in a cove on the shoreline of Minden Lake with a north and western view up the lake. Jump in at the White Water Rapids and end up at the cottage! Total of 205.12 of shoreline and 17.1 acres of land. The cottage is charming with an open concept living space, woodstove warmth plus a heat pump with AC and EBB in the basement for year-round enjoyment. Large picture windows to enjoy the outdoors, step out to the side deck to BBQ and dine. The lower level is partially finished for overflow guests or a second living space depending on how many bedrooms you need. The septic was updated in 2014 for three bedrooms. There is a unique Bunkie on the property. Workshop for the handyman and a Utility shed for storage. The cottage property is fairly level with lots of parking and has a manageable slope to the sitting bench and dock. The acreage goes with the cottage property with a hidden gem of a delightful babbling brook flowing from the spring on the property to the lake! There is a bridge over the creek at the shoreline for lots of exploring! The acreage includes a shed, chicken coup, another out building, flat level land that could be used for gardening or farming and the footprint of the old house that was removed. Close to Minden, immediately off County Road 21, so easy toget to. Arrive and enjoy!! (id:60626)
RE/MAX Professionals North
8 Cedar Drive
Bluewater, Ontario
Enjoy your own private sandy beach plus the convenience of municipal services that this Bayfield cottage has to offer! Sunsets facing west over Lake Huron are second to none. Now is your chance to own an rare property where you can discover the beauty of the evening sky, have peace or fun on a private sandy beach, dock your boat at the marina down the street and walk for ice cream or shopping. This renovated 3 bedroom, insulated cottage is located just north of the marina, situated in an upcoming subdivision. Follow the beach path at the end of the street. This lakefront property offers access to a private sandy beach, making it a haven for beach lovers. Walk to the unique amenities of downtown Bayfield. The cottage underwent significant renovations between 2014 and 2015. Modern kitchen with open concept to living room and dining area. The stone fireplace is gas fired and creates a beautiful ambiance. The shed was refurbished in 2017, providing ample space for storage, in addition to the cottage attic storage area. Enjoy stunning sunset views from the deck, also built in 2017, perfect for entertaining or simply unwinding with a good book. Experience the tranquility and beauty of lakefront living with this charming cottage, a perfect retreat in the heart of Bayfield. This property offers a unique opportunity to embrace the Lake Huron coastal lifestyle. Book a showing for a private viewing. (id:60626)
Royal LePage Heartland Realty
22428 Georgian Bay Shore
Georgian Bay, Ontario
This is a rare opportunity to get away from it all in the sought after Cognashene area. Harmonize with nature on this breathtaking 6.12 acre property with 1470 feet of pristine water frontage between two shorelines. The West facing shore on Longuissa Bay is approximately 827 feet and the East facing shore on the Musquash River is approximately 643 feet. This lovely 3 bedroom, 2 bathroom partially winterized cottage has pine log siding and a large deck with sun shade structure. Electricity is supplied by 3kw of solar panels, which provides more than ample power for all existing uses of the cottage and the property with exterior floodlights. Yes, that means NO HYDRO BILLS. The cinder block basement is used for a workshop as well as storage for recreational toys, outdoor furniture and maintenance equipment. The shoreline along the Musquash River side is protected by the Nature Conservancy of Canada, providing for peaceful enjoyment, exceptional fishing, paddle boarding, kayaking and canoeing. Down by the water, you'll enjoy shallow access to perfect sand bottom swimming and substantial deep water docking system for your boat(s). Boat access only. (id:60626)
RE/MAX By The Bay Brokerage
500 Green Road Unit# 705
Stoney Creek, Ontario
WELCOME TO 3 BEDROOMS and 2 Baths. Introducing 500 Green Road Unit #705, an extraordinary condominium nestled within the highly regarded Shoreliner building! This remarkable 3-bedroom residence provides a luxurious resort-like living experience by the beautiful shores of Lake Ontario. Enjoy the convenience of a location that provides easy access to everything one may need in their daily life. Prepare to be enthralled by the stunning lake views that grace each room, embracing breathtaking sunrises and sunsets. The 36' balcony affords ample space for relaxation, while the Shoreliner building presents a host of impressive amenities, including outdoor BBQ areas, a heated In-ground swimming pool, sauna, gym, whirlpool, car wash, and a full workshop. Unit #705 boasts an open and inviting floor plan that cater to your every need. Spacious bedrooms, a 2-piece ensuite, and a walk-in closet provide ample storage and comfort. The eat-in kitchen is perfect for culinary delights, while the great room features true hardwood floors, creating a warm ambience, INCLUDES DINING RM SET. Ideally suited for families, retirees, work-at-home executives, snowbirds, artists, and those seeking a stress-free lifestyle, this unit embodies versatility. Immediate occupancy is available, inviting you to embrace a new chapter in a lakeside abode that offers a million-dollar view and beyond. (id:60626)
RE/MAX Escarpment Leadex Realty
220 Seaside Drive Drive
Louis Head, Nova Scotia
Sanderling Beach House is for sale!! This one-of-a-kind house is built on Louis Head Beach - a 1.9 km long white sandy beach in the heart of Shelburne County. The home is surrounded by beach grass and mature spruce trees, faces South and access to the beach is via a 100ft boardwalk. The home is at the Eastern end of the beach and only 300ft from Sable River. This is a well protected property with the beach at its widest in front of the home. Its a magical spot; the ocean and river views are constantly changing and regardless of the time of day or season the views are enchanting. In the summer, kayaking, beach walks, bonfires and stargazing fill the days and in the colder months, reading in front of the fire or watching the waves are popular pastimes. The house was custom designed and built to fit into its location with the smallest footprint and the least impact on the delicate beach environment. The house is raised off the beach on marine piles which allows for unobstructed views over the dunes to the beach and the ocean. The home's pale blue metal roof and the silver wood siding blends well into the natural environment. There is a large deck that spans the front of the home and on the West side there is a screened in porch that is accessed from the kitchen. The heart of the home is the open concept kitchen, living and dining area. The kitchen is well laid out with plenty of storage and a large island with seating on 2 sides. The living and dining areas have incredible beach and ocean views through the floor to ceiling corner windows and the oversized patio door. The primary bedroom is large and has views of the river and the ocean. There is an ensuite bath with a unique tiled shower with more river views. A slate tiled foyer and a utility/laundry room completes the main floor. The second floor has a reading/tv nook and a 4 pc bath as well as 2 large bright bedrooms. The home is only 15 minutes to Lockeport and amenities, check out the on line tour! (id:60626)
Keller Williams Select Realty (Shelburne)
5101 Railway Avenue
Boyle, Alberta
10 VLTs & LOUNGE, 38 ROOMS. GOOD LOCATION, GOOD TOWN, GOOD FUTURE, GOOD TIME, GOOD POTENTIAL. (id:60626)
Cir Realty



