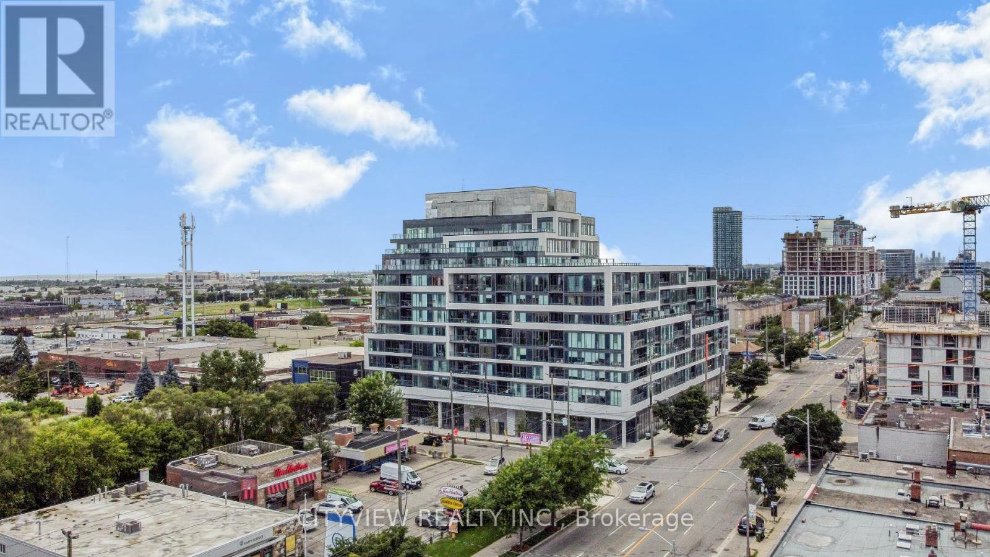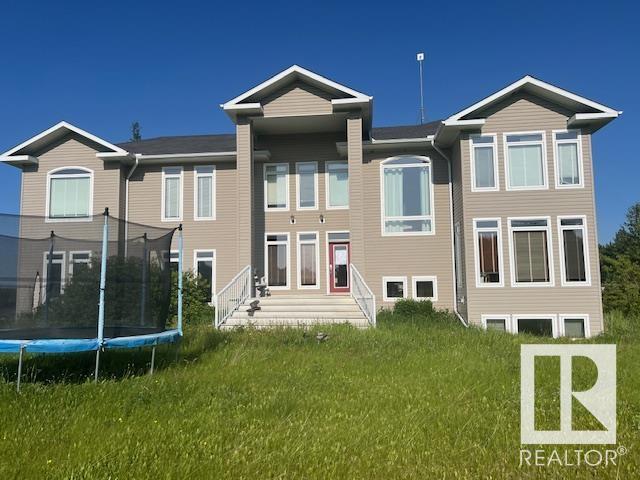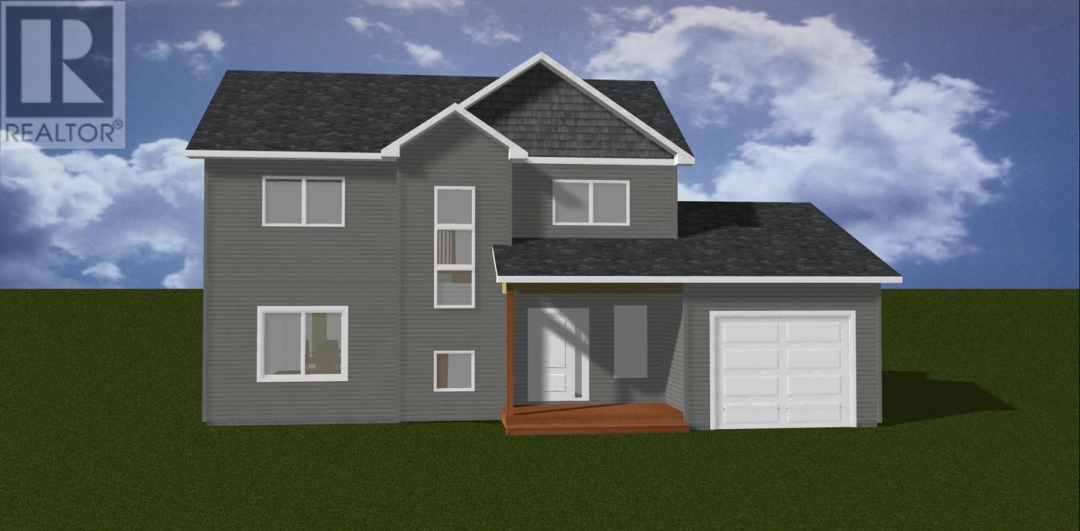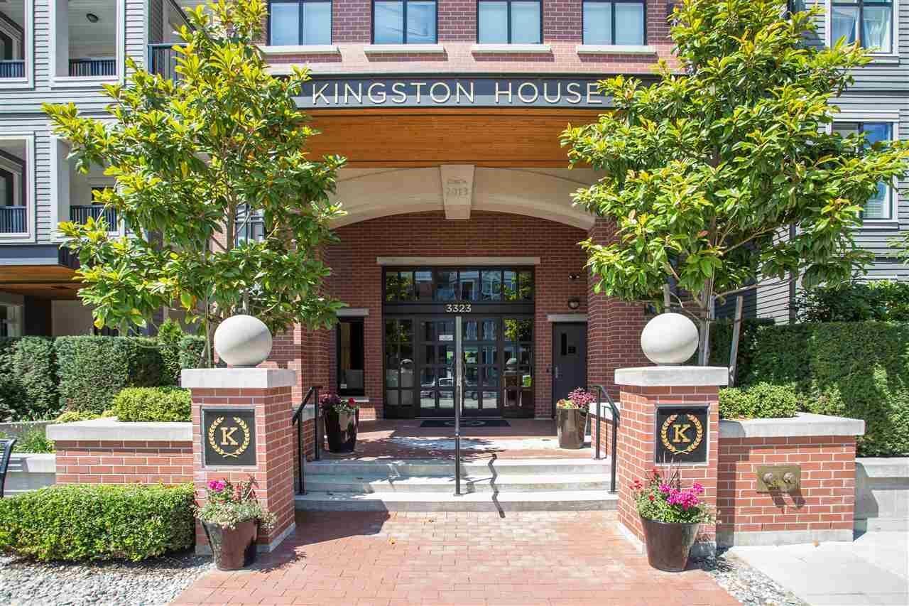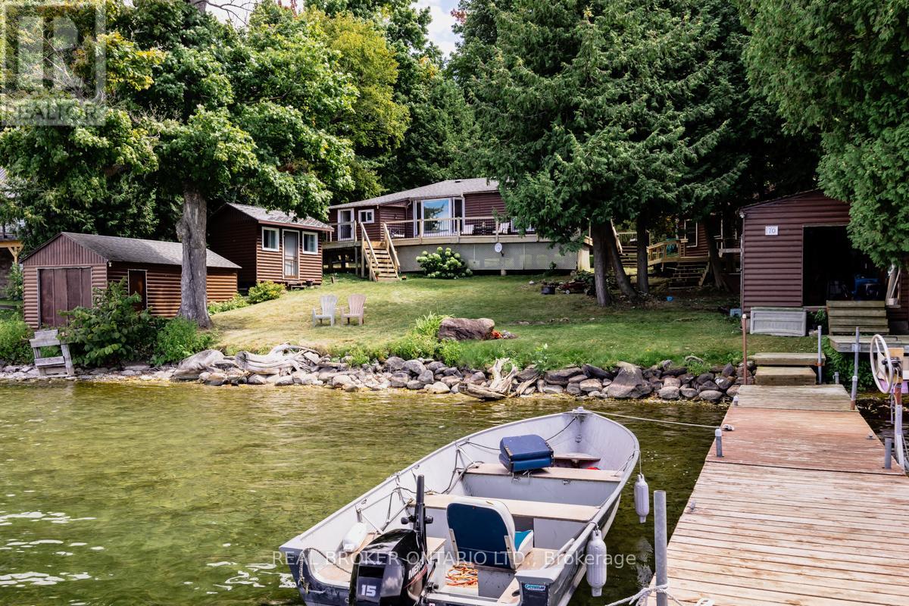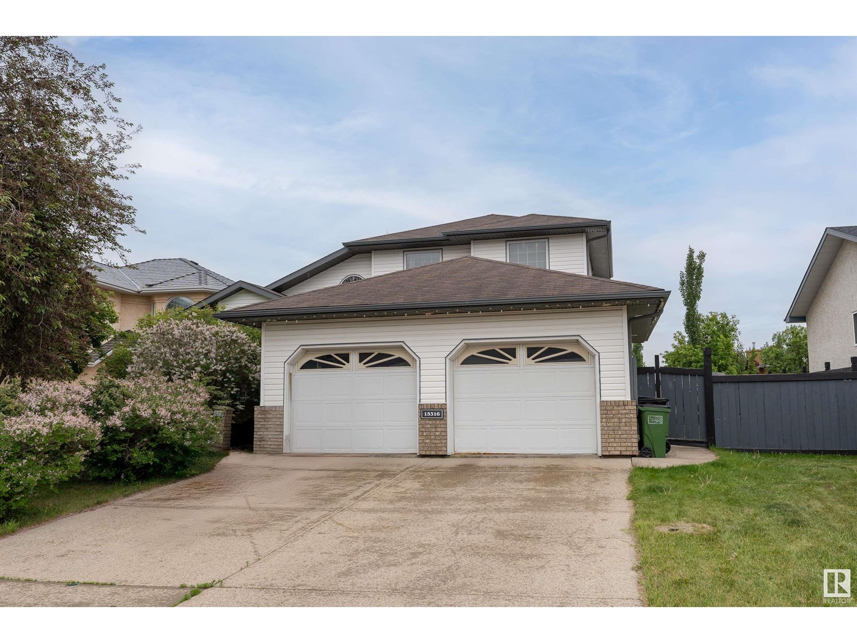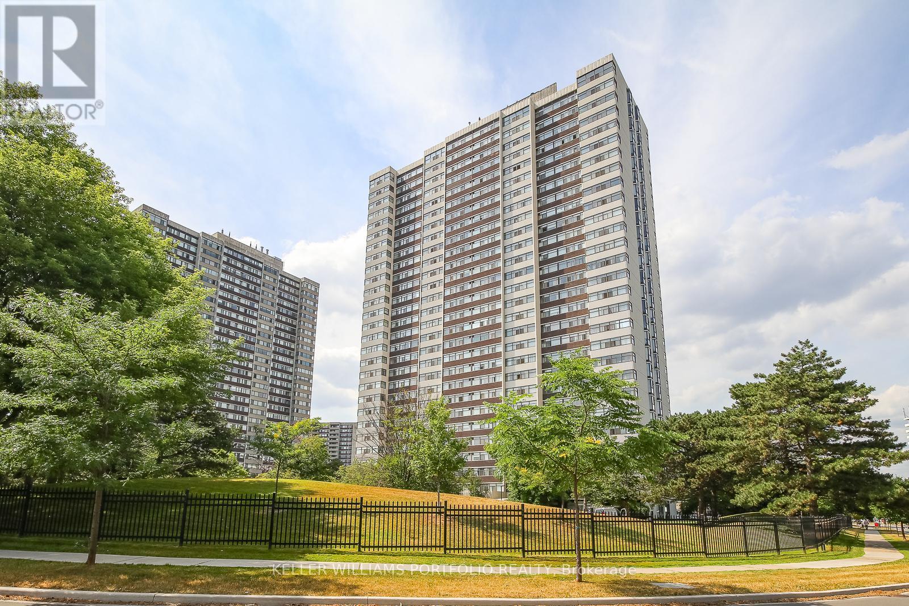Haugen North 4.96
Hudson Bay Rm No. 394, Saskatchewan
A Private Oasis with Everything You Need! Tucked away in a peaceful, serene setting, this 2004 built, 3-bedroom, 3-bath home offers the perfect blend of comfort, space, & functionality. Nestled on 4.96 acres, this property is designed for those who appreciate privacy while still enjoying modern conveniences.Step inside to discover vaulted ceilings and dormer windows, filling the space with natural light. The main level boasts hardwood floors, a beautifully designed kitchen with ample cabinetry, a built-in oven, & a stovetop, natural gas furnace plus a cozy wood-burning fireplace for those chilly evenings. The three-season sunroom off the dining area provides a perfect spot to enjoy the backyard views year-round. The primary suite is your personal retreat—large enough for a king-sized bed, featuring a walk-in closet and a 4-piece ensuite with a Jacuzzi tub. Main-floor laundry adds to the home’s convenience. Downstairs you’ll find 9’ ceilings which features a spacious family room with heated floors, two large bedrooms, a bonus area for workouts or hobbies, plus ample storage & cold storage. A walk-out leads to the attached garage for easy access. Outside, enjoy relaxing under the front veranda or working on projects in the 36’ x 45’ heated shop. The landscaped yard includes garden space, a garden shed, the back yard has a waterfall pond & fire pit patio. Potable well water complete with reverse osmosis water system plus the home is also equipped with forced air heating, air exchanger, central air, central vac, and high-speed WiFi—ensuring year-round comfort. This turnkey package offers the best of country living with modern amenities and only a couple minutes to Hudson Bay where you find all your needs from the 2015 build K-Grade 12 school, new swimming pool, skating arena, curling rink, hospital, library and sufficient shopping places. Hudson Bay is surrounded by many sledding trails and natural lakes and wildlife. Don’t miss out—schedule your private viewing today! (id:60626)
Royal LePage Renaud Realty
601 - 859 The Queensway
Toronto, Ontario
Stunning one bedroom plus den with 2 full bathrooms! Spacious layout with modern finishes throughout. Well maintained unit with laminate flooring throughout. Open concept living/dining room with walkout to balcony. Modern kitchen with stainless steel appliances and centre island. Spacious primary bedroom with 4pc ensuite attached. Open concept den can be used as a second bedroom or study. Amenities Include Lounge With Designer Kitchen, Private Dining Room, Children's Play Area, Full Size Gym. Outdoor Cabanas, BBQ & Outdoor Dining Areas & Lounge. Conveniently Located On The Queensway, Steps From Coffee Shops, Grocery Store, Public Transit And Much More! (id:60626)
Cityview Realty Inc.
#4 53503 Range Road 175
Rural Yellowhead, Alberta
This 6 bedroom, 3.5 baths, big bonus room and 2 dens home built on a 7.93 acres less than 10 mins from Edson. This home offers comfort and tranquility with the modern features in it. (id:60626)
Alta-Pro Realty
58 Peggy Deane Drive
Portugal Cove - St. Philips, Newfoundland & Labrador
Nestled on a charming, family-friendly street in picturesque Portugal Cove-St. Philips, this beautiful home is designed for comfort and convenience. Large windows fill the space with natural light, creating a warm and inviting atmosphere. Step into the main floor through the welcoming foyer, complete with an attached mudroom and direct access to the garage—perfect for keeping things tidy during those snowy winter months. The bright, modern kitchen is a chef’s dream, featuring a spacious island with seating for four and a custom walk-in pantry. Overlooking the dining room and the rear garden from your raised deck, the gourmet kitchen seamlessly blends into the open-concept living room, offering plenty of space for entertaining and relaxation. To the right of the kitchen, through the butler’s pantry, you’ll find a private office or playroom—an ideal retreat for work or family fun. Upstairs, the spacious primary bedroom boasts a walk-in closet and a luxurious ensuite with a large vanity, separate tub, and shower. Natural light continues to flow through the second-story stairway window, keeping the hallway bright and welcoming. Two additional generously sized bedrooms and a well-appointed four-piece bathroom complete this level, along with the unbeatable convenience of a second-floor laundry room and linen closet. Situated on a mature lot surrounded by trees, this property enjoys fantastic evening sunlight in the backyard—perfect for outdoor relaxation. The community is ideal for families, offering school busing for Beachy Cove, Brookside, and PWC. Plus, with nearby walking trails, parks, ponds, and access to ski-doo trails, there’s no shortage of opportunities to enjoy the great outdoors. (id:60626)
Century 21 Seller's Choice Inc.
311 3323 151 Street
Surrey, British Columbia
A mix of one and two bedroom homes, Kingston House showcases prestigious architectural character while providing the latest contemporary finishings. Close to top schools, golf courses, restaurants, transit, shopping and more, residents at Kingston House will also enjoy membership to the private community clubhouse - The Rowing Club - featuring an outdoor pool and spa, gymnasium, fitness facilities, screening room and more. (id:60626)
Renanza Realty Inc.
9739 70 Av Nw
Edmonton, Alberta
Nestled in the heart of Hazeldean, just a short walk to Mill Creek Ravine and scenic trails, this beautifully appointed 2-storey home offers a total of 2,268 sq ft of finished living space including the basement. The open-concept layout features 9-foot ceilings & durable vinyl plank flooring throughout the main level. With 3+ 1 bedrooms, a MF den, and 3.5 bathrooms, there’s room for everyone. The chef-inspired kitchen boasts SS appliances, quartz counters, and a large island. Upstairs, the spacious primary suite includes a large walk-in closet with a window and a luxurious 4-piece ensuite with double sinks and an oversized shower with built-in seating. A convenient laundry area completes the upper level.The fully finished basement features large windows, a generous bedroom/sitting area, and a granite kitchenette—ideal for guests or extended family (not a legal suite). Enjoy the sunny south-facing backyard, complete with a maintenance-free deck and landscaping. and double detached garage. (id:60626)
Century 21 Masters
45 6887 Sheffield Way, Sardis East Vedder
Chilliwack, British Columbia
Beautiful Townhome in Parksfield at Sardis Park! This meticulously maintained 3-bedroom, 2.5-bathroom townhome offers 1,562 sq ft of bright and spacious living. The XL primary bedroom is conveniently located on the main floor and features a walk-in closet, and full ensuite. The main level also includes a welcoming living room with new carpet, a gas fireplace with elegant stonework, and a large, open kitchen and dining area filled with natural light. Upstairs, you'll find two generously sized bedrooms and a full bathroom"”perfect for family or guests. Enjoy a private, beautifully hedged outdoor space, along with a double garage and driveway for ample parking. Located in a family-friendly complex that allows pets (with restrictions), this home is just minutes from parks, schools, and shops. (id:60626)
Royal LePage Little Oak Realty
70 Ivy Lane
Orillia, Ontario
Welcome to Grape Island on the north edge of Lake Simcoe, in Orillia! This little piece of heaven is located on an island, only a 2 min boat ride from mainland, and limited to 52 lots and approx. 45 cottages. 1.5h away from Toronto, Grape Island is a small community of friendly owners. Facing the west (quieter) side of the island in a sheltered cove on a large lot of approx. 102 x 190. Deep water access for boating, boat access only. This wonderful cottage was built in 1951 and has been owned by the same family since 1969. It's ready for a new owner to make it their own and create memories. Everything is original. The main cottage is approx. 750 sqft, includes 1-3p bathroom, kitchen/dining, 2 bedrooms and living area. The heat source is propane, has septic, water is pulled through the lake through UV (updated 2024) filtration, wrap around patio in great shape. 2 bunkies, 1 bedroom and 2 bedrooms. 2 boathouses (grandfathered, no longer permitted to build 2 boathouses on Simcoe), and 2 legal docks. Beautifully landscaped. Convenient mainland parking. Roof of the main cottage and one bunkie were done a couple years ago and 2 boathouse and other bunkie updated in 2024. This cottage is a close escape from the city with stunning sunsets that will take your breath away! (id:60626)
Real Broker Ontario Ltd.
606 - 17 Michael Power Place
Toronto, Ontario
Located in the heart of Islington Village, this bright and spacious unit with an inviting balcony offers rare unobstructed south-west views of the beautiful park and stunning sunsets. The thoughtfully designed split bedroom layout provides ample privacy, with the primary suite boasting a generous closet with built-ins, and large 4pc ensuite. Sunlight floods this warm space through floor-to-ceiling windows, which brings a charm and cosiness to the space all year round. In-unit laundry, an underground parking spot across the elevator and locker. Brand new Fan Coil. The prime location is just steps away from Islington subway and Kipling GO TRAIN, with quick access to major highways (427, Gardiner, QEW, 401). A variety of shops and restaurants at your door steps. A rare 9 floor mid-rise building with luxurious common areas, gym, library, party room and secure gated entry. All utilities are included in the maintenance fee. This unit is ideal for anyone seeking comfort and unbeatable urban living! (id:60626)
RE/MAX Real Estate Centre Inc.
15316 59 St Nw
Edmonton, Alberta
FIND YOUR PATH to this spacious 2-storey home in Hollick-Kenyon, offering over 2400 sq ft above grade plus a fully finished basement. Located across the street from a peaceful lake, this 6 bedroom, 3.5 bath home features hardwood flooring on the main, a bright living area, and generous room throughout. The finished basement includes 2 bedrooms and a full bath, perfect for extended family or guests. Recent updates include a new furnace (2024) and hot water tank (2023). Stay cool with central AC. Enjoy the outdoors with a large deck, backyard shed, and a double front attached heated garage. Just minutes from schools, parks, Manning Town Centre, and quick access to Anthony Henday Drive. Welcome Home! (id:60626)
Exp Realty
1202 - 75 King Street E
Mississauga, Ontario
Welcome to the Prestigious King Gardens Building. This is a corner 2-bedroom suite available for sale which offers a functional & open concept layout. What a perfect place to live for anyone seeking comfort, and convenience! This is a must-see property. Don't miss your chance to make this condo your new home! Close to all major amenities, incl Mississauga Hosp, Schools (elementary, secondary, private), Comm Ctr, Parks, Shopping & Restaurants, and close access Hwy's 403, QEW, & 401; the Go Stn & TTC Subway **EXTRAS Maintenance Fee Includes: Heat, Hydro, Water, Cable TV, Internet, CAC, Building Insurance, Parking and Common Elements** (id:60626)
RE/MAX Metropolis Realty
702 - 100 Antibes Drive
Toronto, Ontario
Bright And Spacious Corner Unit With Unobstructed Panoramic Views Of The City. The Unit Offers 3 Bedrooms, 2 Full Bathrooms And Large Living Space For Family. Ensuite Laundry, Plenty Of Storage And Well Managed Building With All Great Amenities (Rec Room, Sauna, Gym, Visitor Parking). Superb Location - Steps To Ttc, Walking Distance To Community Centre, Schools, Parks, Shopping And Place Of Worship. On Site Car Wash For Residents. Unbeatable Location.2 Parking Spots (1 Deeded/1 Exclusive) Both Across From Elevator. Sabbath Elevator, Close To Antibes Community Ctr. (id:60626)
Keller Williams Portfolio Realty


