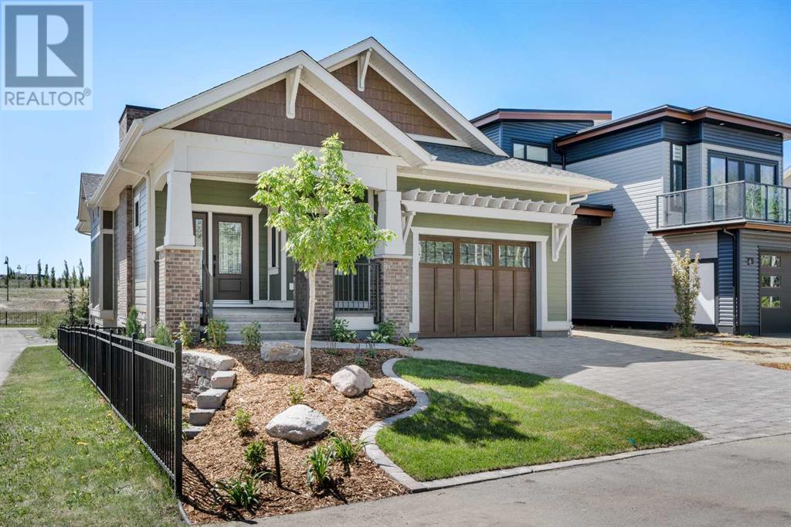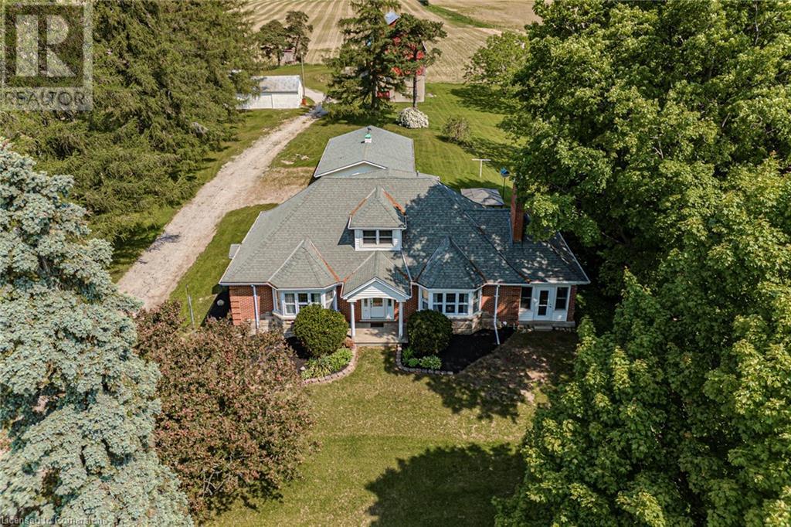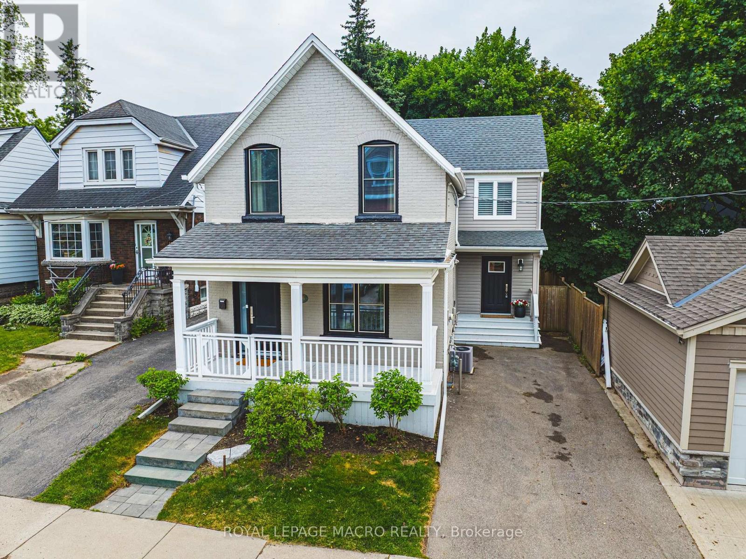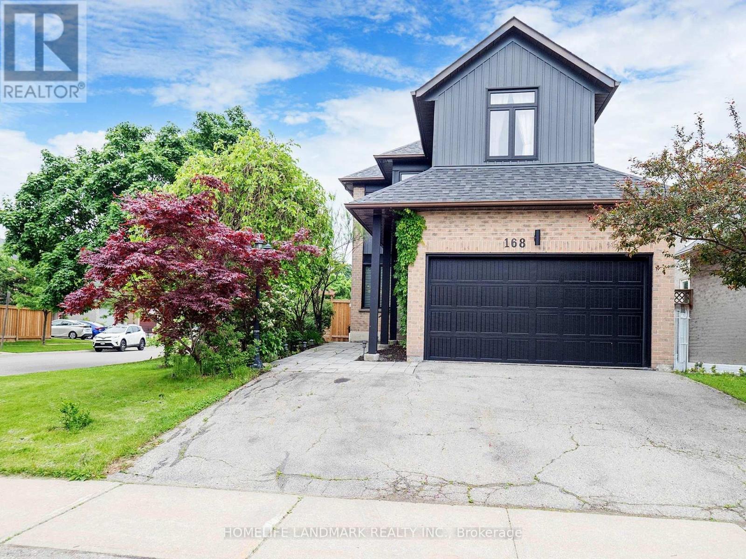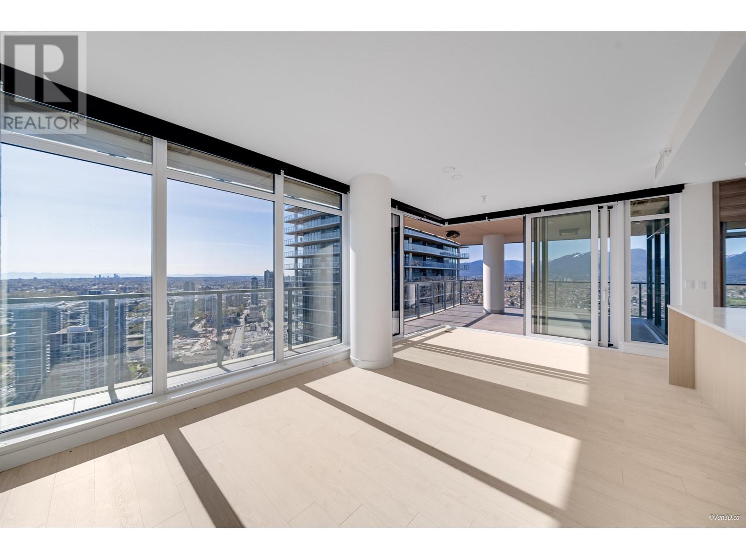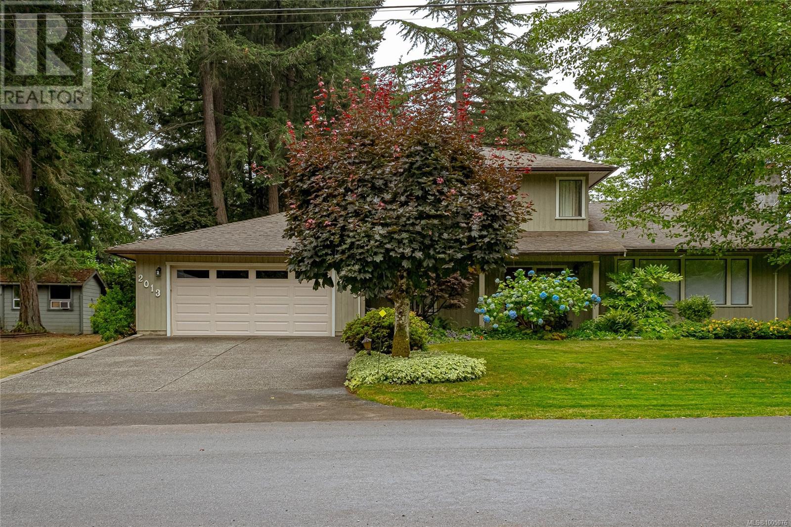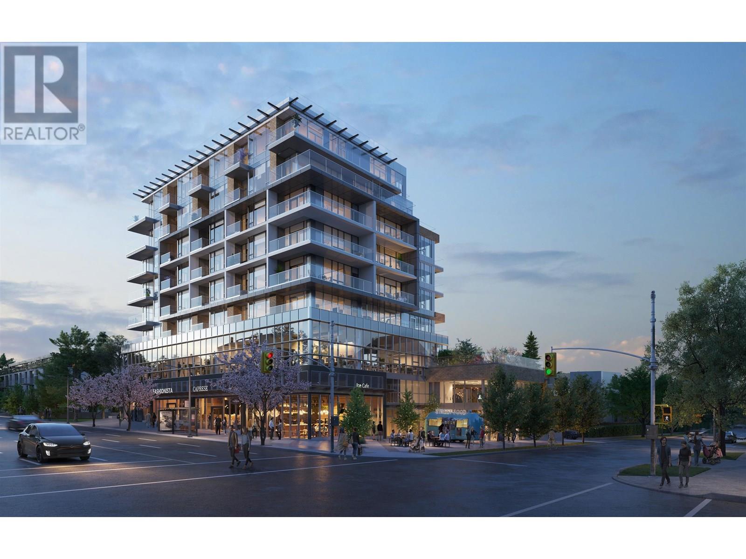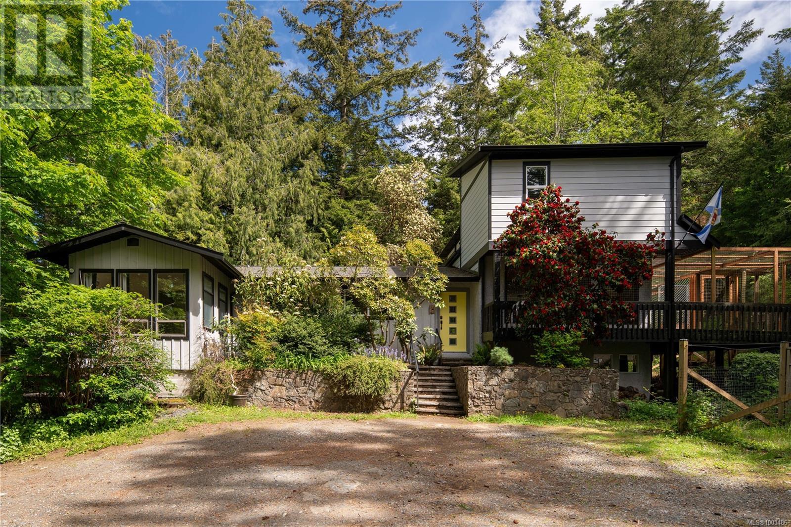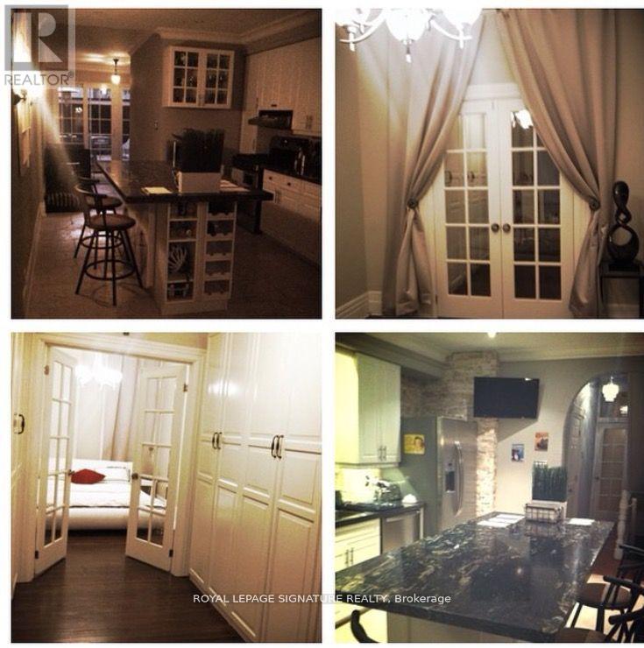7 Songbird Green
Sylvan Lake, Alberta
Introducing the Hawktail! This Vleeming Custom Home stands as a rare and remarkable exception at a time where homes often prioritize aesthetics over substance. Located in the serene, park-like surroundings of Sixty West at Sylvan Lake, this craftsman style bungalow is a testament to precision, longevity, and environmental stewardship that a Vleeming Custom Home is known for. For those who demand true quality homes that aren't just attractive but are built to perform... this home is it. Every detail - from its carefully selected materials to its masterful construction, reflects Vleeming’s philosophy: that a home should serve its owners for generations, not just years. At its core, the Hawktail is engineered for true energy efficiency. Constructed with an insulated concrete form (ICF) foundation and ICE Panel wall system, it achieves insulation ratings far beyond typical standards, ensuring a consistent and comfortable indoor environment year round. Triple pane windows, a high-efficiency HVAC system, and a multi-layer roof insulation system (R76) complement the structure, working in harmony to minimize energy consumption, achieving performance metrics that set it apart from your average build. Sunlight filters through expansive windows, highlighting finely crafted woodwork and thoughtfully designed living spaces. The kitchen, a perfect blend of form and function, features quartz countertops, an induction cooktop, and custom cabinetry that reflects the meticulously detailed planning behind every Vleeming home. The primary bedroom suite is a sanctuary, designed with both relaxation and purpose in mind. From the built-in wardrobes to the curbless walk-in shower in the ensuite, every element speaks to the foresight and attention to detail that defines the Hawktail. This is a home that anticipates its owners' needs, offering a lifestyle that is seamless and sophisticated, great for aging in place. The exterior spaces are equally thoughtful. A large, partially covered rear deck, framed by lush greenery, extends the living space outdoors. Built with vinyl decking and aluminum railings, it requires minimal maintenance, allowing its owner to focus on enjoying their surroundings rather than tending to them. Even the garage reflects the Hawktail’s uncompromising standards. With heated epoxy floors, EV charger readiness, a design that accommodates a car lift, and sized to house your average truck, it is both practical and future-focused—a reflection of the home’s overall ethos. The Hawktail is more than a showpiece. It’s a demonstration of what’s possible when quality, innovation, and sustainability come together. It’s for those who value the long-term advantages of true energy efficiency, paired with a commitment to craftsmanship that is becoming increasingly rare. This home is not just built for today—it’s built for decades to come. Experience the difference a truly exceptional home can make. (id:60626)
Real Broker
573 Highway 6
Port Dover, Ontario
Charming Country Retreat on 2.6 Acres with Historic Barn! Discover the charm and potential of this spacious country home set on 2.6 scenic acres, featuring a historic 3-floor 50x30 barn and multiple outbuildings. This well-maintained home offers 3 bedrooms, including one on the main floor, perfect for multigenerational living or guests. The main level boasts a generous layout with a large family room, living room, and dining room, all offering picturesque views of surrounding fields and nature. Upstairs, you’ll find two oversized bedrooms and a convenient 2-piece bath. The unfinished basement includes a walk-up entrance and an additional 2-piece bath, offering excellent potential for added living space. Outbuildings include a 2-car garage with storage, a 30x20 workshop with garage door, and a 30x20 shed, ideal for hobbyists, small business owners, or extra storage. The home is in solid condition and ready for your personal touches and modernization. Located just minutes from schools, school bus routes, churches, shopping, and all amenities. Enjoy nearby local vineyards, breweries, and the sandy shores of Port Dover Beach. Don’t miss this rare opportunity to own a versatile and character-filled rural property! (id:60626)
Century 21 People's Choice Realty Inc. Brokerage
25 Orchard Hill
Hamilton, Ontario
South Kirkendall welcomes you to 25 Orchard Hill! This extensively renovated home, originally built in 1912 with a significant 1,000 sf addition in 2017, seamlessly blends classic charm with modern luxury. Step inside and be impressed by the large open-concept main floor, featuring rich dark hardwood floors throughout. The gorgeous coffered ceilings in the dining area add an elegant touch. The stunning kitchen is a chef's dream, boasting sleek granite countertops, high-end stainless steel appliances, including a stylish range hood, and an abundance of grey cabinetry for storage. A spacious kitchen island with seating provides a perfect spot for casual meals and entertaining. The addition includes a highly functional and beautifully designed laundry/mudroom, complete with a stacked washer and dryer, built-in storage solutions, a convenient sink, and a practical bench with hooks and drawers. Upstairs, you'll find large, bright bedrooms, all featuring hardwood floors and ample natural light. The beautifully updated washrooms showcase modern fixtures and finishes. The Master Bedroom offers a true sanctuary with its own en-suite featuring a luxurious soaker tub situated under a skylight, perfect for unwinding. Outside, the property boasts a good-sized backyard with a well-maintained lawn, a wooden deck ideal for outdoor relaxation, and mature trees offering shade and privacy. Beyond the beautiful interiors, the location at 25 Orchard Hill is exceptional. Nestled in the MOST desirable neighbourhood in Hamilton, you'll enjoy easy access to fantastic parks and trails, including the popular Chedoke Park, nearby Victoria Park, and the scenic Bruce Trail. You'll also appreciate being within walking distance to Aberdeen & Locke Street's vibrant shops and restaurants, amazing schools, and public transit. Don't miss your chance to own this "super cool hipster" home in a prime location! Come and take a look before it's gone. (id:60626)
Royal LePage Macro Realty
25 Orchard Hill
Hamilton, Ontario
South Kirkendall welcomes you to 25 Orchard Hill! This extensively renovated home, originally built in 1912 with a significant 1,000 sf addition in 2017, seamlessly blends classic charm with modern luxury. Step inside and be impressed by the large open-concept main floor, featuring rich dark hardwood floors throughout. The gorgeous coffered ceilings in the dining area add an elegant touch. The stunning kitchen is a chef's dream, boasting sleek granite countertops, high-end stainless steel appliances, including a stylish range hood, and an abundance of grey cabinetry for storage. A spacious kitchen island with seating provides a perfect spot for casual meals and entertaining. The addition includes a highly functional and beautifully designed laundry/mudroom, complete with a stacked washer and dryer, built-in storage solutions, a convenient sink, and a practical bench with hooks and drawers. Upstairs, you'll find large, bright bedrooms, all featuring hardwood floors and ample natural light. The beautifully updated washrooms showcase modern fixtures and finishes. The Master Bedroom offers a true sanctuary with its own en-suite featuring a luxurious soaker tub situated under a skylight, perfect for unwinding. Outside, the property boasts a good-sized backyard with a well-maintained lawn, a wooden deck ideal for outdoor relaxation, and mature trees offering shade and privacy. Beyond the beautiful interiors, the location at 25 Orchard Hill is exceptional. Nestled in the MOST desirable neighbourhood in Hamilton, you'll enjoy easy access to fantastic parks and trails, including the popular Chedoke Park, nearby Victoria Park, and the scenic Bruce Trail. You'll also appreciate being within walking distance to Aberdeen & Locke Street's vibrant shops and restaurants, amazing schools, and public transit. Don't miss your chance to own this super cool hipster home in a prime location! Come and take a look before it's gone. (id:60626)
Royal LePage Macro Realty
168 Kingsbridge Garden Circle
Mississauga, Ontario
This stunning three-bedroom, four-bath residence showcases elegant white oak flooring throughout. The expansive kitchen includes a generous island, ideal for hosting guests and gatherings. Positioned on a desirable corner lot, the home is bathed in sunlight thanks to all-new windows(2021) on every side. A graceful curved staircase takes you to the upper level, where the primary suite boasts its own fireplace, a comfortable sitting area, custom-designed closets, and a stylish three-piece bathroom. The finished basement offers a cozy, versatile space perfect for entertaining or relaxing. The home comes equipped with stainless steel appliances, including a fridge, gas stove, and dishwasher. upgrades include new windows and an exterior door, enhancing both curb appeal and comfort. Additional features include modern light fixtures, in-unit washer and dryer(2021) an updated furnace and air conditioning system(2023) a garage door opener, and a backyard shed paired with a newly installed fence and much more! (id:60626)
Homelife Landmark Realty Inc.
4203 4890 Lougheed Highway
Burnaby, British Columbia
Brand new 2 bedroom unit in the sold out high floor exclusive Sky Collection. West facing corner unit showcases stunning views of Metrotown and the North Shore Mountains. Bedrooms are on opposite sides for added privacy. The gourmet kitchen includes a 5-burner gas cooktop and oven. A 500+ sqft tiled balcony with radiant ceiling heaters connects seamlessly via retractable glass doors. Amenities include concierge, car wash, dog grooming station, karaoke room, sports lounge, pingpong, fitness centre, yoga room. Enjoy automatic blinds in the living room, built-in closets automatic lighting, and air conditioning for year-round comfort. Steps away from Brentwood Mall, skytrain, shops and restaurants. Bonus: adaptive unit with automatic front door and sliding door. Can easily be easily converted. EV charging parking stall + locker (id:60626)
Ra Realty Alliance Inc.
23460 108b Avenue
Maple Ridge, British Columbia
Welcome to this charming family home tucked away in a quiet cul-de-sac in the highly sought-after Tamarack neighbourhood of Maple Ridge. Bursting with natural light, the spacious main floor offers plenty of room for everyone featuring both a cozy living room & a warm family room-each with its own fireplace-along with an eating area off the kitchen and a separate dining room. A dedicated office space provides the perfect spot to work from home. Upstairs you'll find a generous primary bdrm complete with a 5 pc ensuite + 2 additional well-sized bdrms. The bsmt boasts a massive rec room & an large unfinished crawl space with mostly standing-height ceilings. Enjoy the fully fenced backyard, bordered by privacy hedges, perfect for kids & pets. Located near schools, transit & sports parks. (id:60626)
RE/MAX Lifestyles Realty
2013 Tanlee Cres
Central Saanich, British Columbia
Welcome to 2013 Tanlee Crescent. A beautifully maintained home tucked away in one of the area's most desirable and family-friendly neighbourhoods, on a quiet street, just minutes from parks, schools, shopping, daycare, and key commuter routes. Custom-built by the Original owner in 1983, this split-level design offers 4 bedrooms and 3 bathrooms. Vaulted ceiling in the living room with a gas fireplace. Separate formal dining room next to the kitchen with an eating area. Step down to an inline family room with a gas fireplace and wet bar. Bonus lower level is completely undeveloped and waiting for your ideas to develop. Whether you're upsizing, downsizing, or looking for a move-in-ready home in a prime location,2013 Tanlee is a must-see. Contact your Agent today to book your private showing! (id:60626)
Pemberton Holmes Ltd - Sidney
605 989 W 67th Avenue
Vancouver, British Columbia
Welcome to your stylish Two Bedroom + Flex condo at Gryphon Nova, a luxury boutique development in South Oak. This 809sq.ft. unit features an open floor plan with floor-to-ceiling triple-pane windows, ensuring tranquility and natural light. Enjoy modern finishes, including engineered hardwood flooring and stainless steel appliances, with both induction and gas cooking options. Residents have access to premium amenities like a B&O Cinema, Pelton Gym, co-working space, and outdoor BBQ area. Conveniently located near schools, parks, and shopping, this condo also comes with 1 parking space and 1 biker locker. Schedule your private viewing today! **Seller Motivated, Welcome Any Offer** (id:60626)
Parallel 49 Realty
5159 Rocky Point Rd
Metchosin, British Columbia
Surrounded by nature in peaceful rural Metchosin, 5159 Rocky Point Road is a 1.02-acre property that offers quiet living just minutes from Matheson Lake and Whitty’s Lagoon—two of Greater Victoria’s best outdoor destinations. Inside, the 2,789 sq ft home features 5 bedrooms, 3 bathrooms, and a flexible layout perfect for families or multigenerational living. Most major renovations are already done, including a dream kitchen with three skylights that flood the space with natural light. Custom cabinetry, brass hardware, high-end appliances, and a large island make this a warm, functional hub for everyday life and entertaining. A few steps up, the open living and dining area offers a bright, welcoming space for gathering. The top-floor primary bedroom is a peaceful retreat with a walk-in closet and elegant ensuite featuring dual shower heads, double sinks, and matching finishes. On the main floor, you'll find a nearly suite-ready area with a bedroom, ensuite, and a living room with kitchenette—ideal for guests, extended family, or a teen hangout. Two additional bedrooms and a full bathroom on this level provide plenty of space for kids, a home office, or hobbies. On the lower level, you’ll find another bedroom, a flexible bonus room (perfect for a playroom, office, or gym), and a storage area—ideal for keeping family life organized. Outdoors, enjoy multiple decks, a hot tub, a fenced backyard, and a separate fenced area for animals—plus two storage sheds. A 3-zone heat pump provides efficient heating and cooling throughout the home. The property is connected to municipal water and sewer—offering added peace of mind. With the heavy lifting done, this is your opportunity to add the final touches and truly make this special home your own. Click ''More Information''. (id:60626)
The Agency
436 Fox Road
Wahnapitae, Ontario
Custom-Built Lakefront Retreat on Kukagami Lake – 1.1 Acres of Private Paradise. Welcome to your dream home on the pristine shores of preferred Kukagami Lake. This stunning custom-built residence is less than 10 years old and features over 3300 square feet of finished living space. It is situated on a beautifully landscaped property offering unmatched privacy and year-round enjoyment. Thoughtfully designed for efficiency, comfort and entertaining, the home features in-floor heating, spray foam insulation throughout (including the oversized 2.5-car garage), a 200-amp electrical system, and a poured concrete slab-on-grade foundation. The expansive chef’s kitchen boasts a large walk-in pantry and flows seamlessly into an open-concept living and dining area — perfect for hosting. Take in lake views from multiple outdoor seating areas, including a southwest-facing deck with a BBQ gazebo and a sunroom off the main living area with glass panel railings and direct access to the side deck. The primary suite is a private oasis complete with a hot tub room overlooking the lake. Additional living accommodations above the garage offer space for guests or extended family. Outside, enjoy 200 feet of walkways and docks leading to your boats and lakeside fire pit, plus a boathouse with direct driveway access, and a dock designed for floatplane use. There’s also a second driveway for lots of storage and room to build a detached garage. Other highlights include a maintenance free exterior siding and metal roof, hardwood and tile flooring throughout, hardwood interior doors, beautifully landscaped and hot water propane heating system. Don’t miss this rare opportunity to own a south-facing waterfront gem on one of Northern Ontario’s most sought-after lakes. Easy access to the Sudbury Trail Plan for great snowmobiling and ATV riding in the Chiniguchi Waterway Provincial Park. Quick closing available. Check out the virtual tour - https://youtu.be/CxF8JiD_KYE (id:60626)
Royal LePage North Heritage Realty
102 Montrose Avenue
Toronto, Ontario
Excellent value for this charming upgraded DUPLEX located in a very desirable in the heart of little Italy. North entrance to the vibrant artistic Trinity Bell Woods is a short walk. Pleasant bike riding neighborhood that is close to shopping, groceries, Pharmacy and varsity of restaurants. This home offers two separate units that gives the Buyer the option to either use both units or live in one and rent the other. Unit A main floor has 2 Br , Bathroom and gourmet, kitchen, semi finished basement with full bathroom , large deck-carport , heated kitchen and bathroom floors, crown molding. Unit B second floor with large Livingroom , 2 Br and renovated kitchen. please consider 24 hours notice for showings if possible. (id:60626)
Royal LePage Signature Realty

