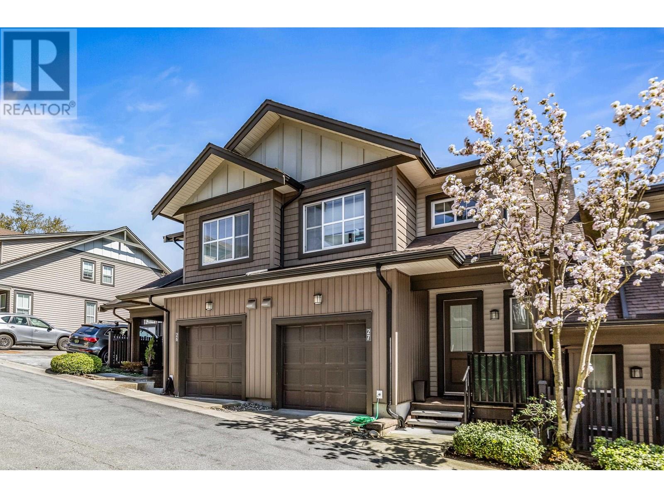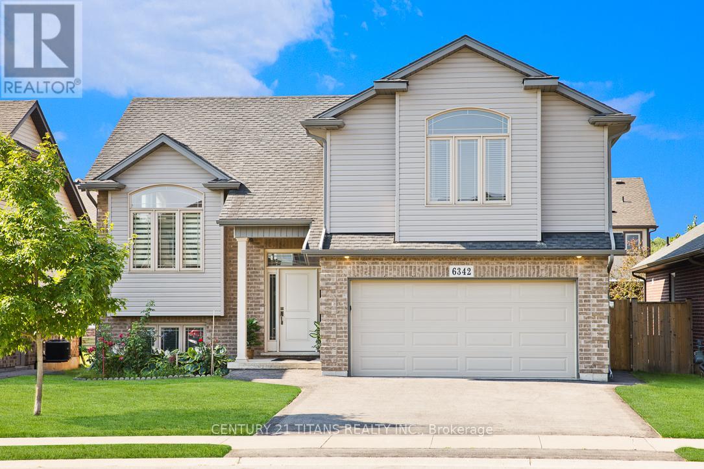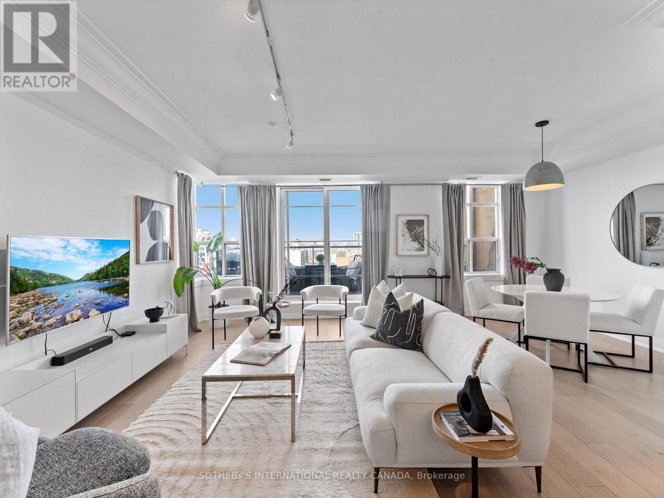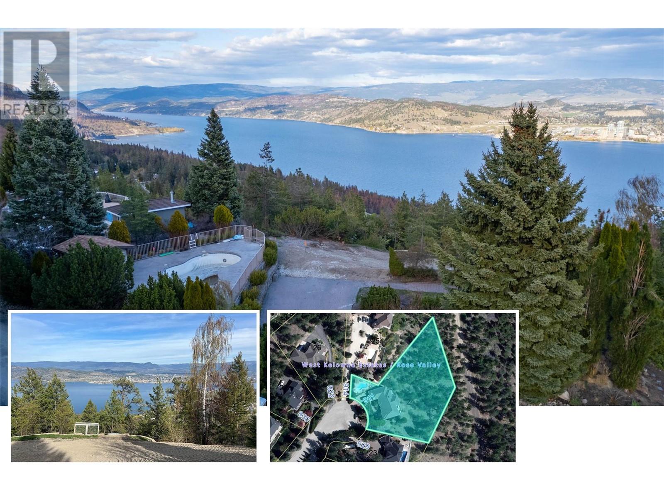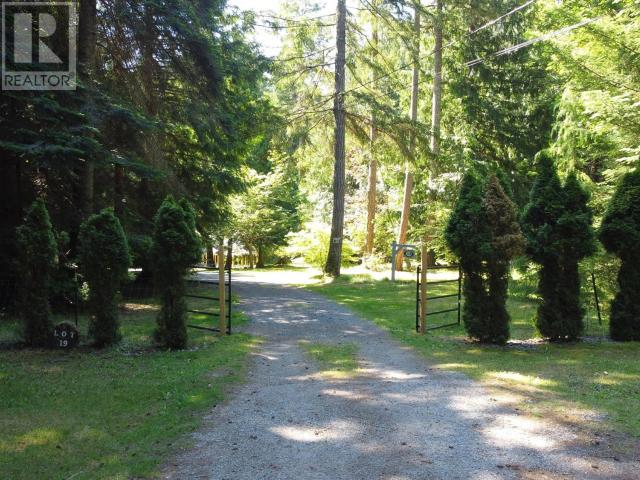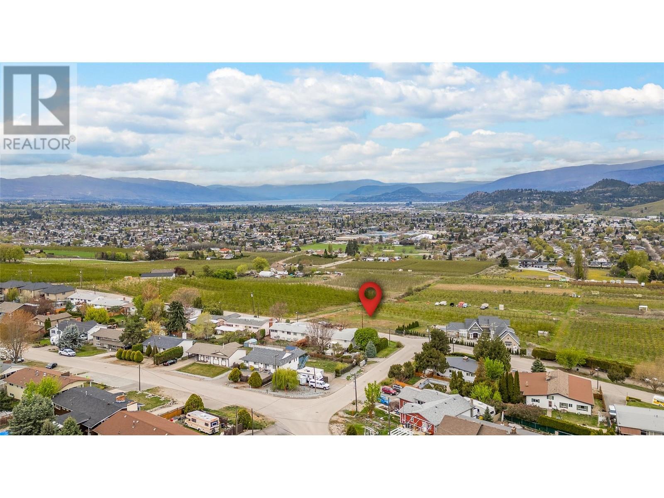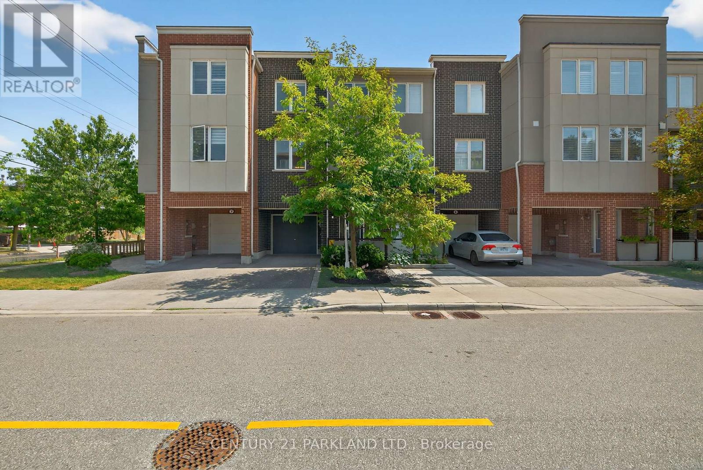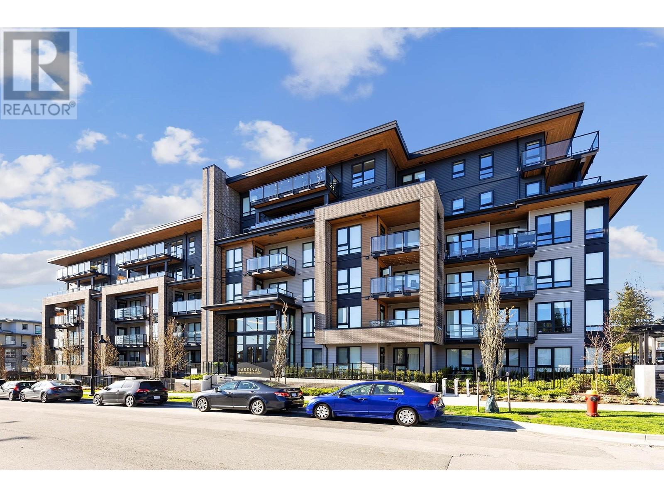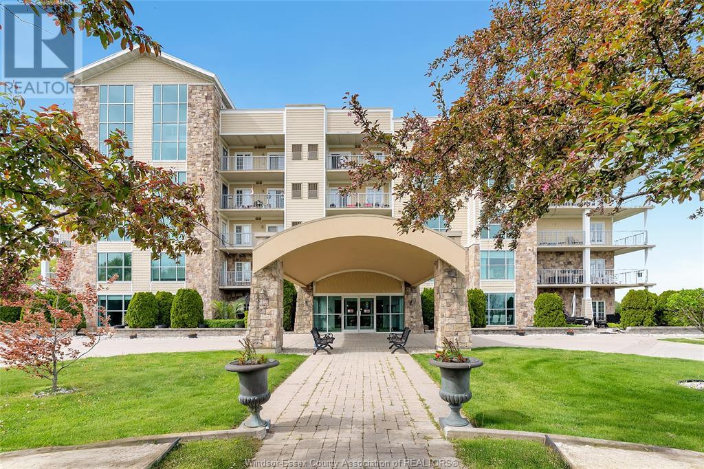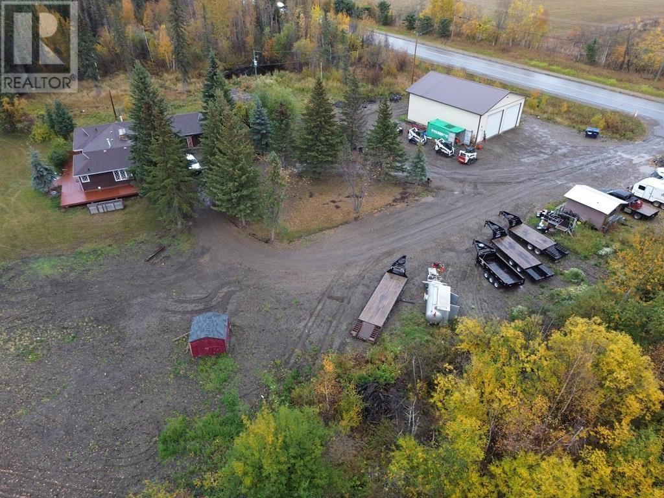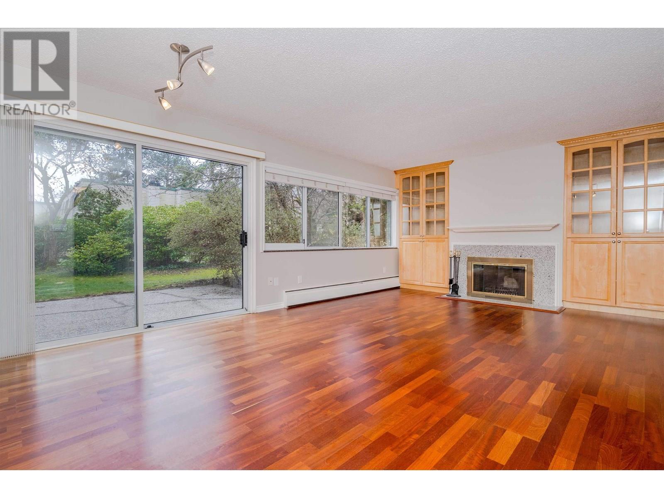27 11176 Gilker Hill Road
Maple Ridge, British Columbia
This stunning south-facing 4-bedroom, 4-bathroom townhouse offers breathtaking views of Kanaka Creek Park and Thornhill combining spacious living with natural beauty. Step into a bright, open-concept floor plan filled with natural light from oversized windows. Whether you're hosting or unwinding, the private patios overlooking serene park views is the perfect backdrop. The top floor features 3 generous bedrooms and 2 full bathrooms, including a luxurious 5-piece ensuite and walk-in closet. Downstairs, discover soaring ceilings, an additional bedroom, and a full bath...perfect for a media room, guest suite, or home office. Located just steps from scenic walking trails and Kanaka Creek Elementary. (id:60626)
RE/MAX Lifestyles Realty
6342 Sam Iorfida Drive
Niagara Falls, Ontario
This exceptional Bungalow Loft home offering over 2400 SQFT of living space, finished by the builder. Built in 2017, features 3+2 bedrooms and 3 washrooms. Built with a Finished basement and separate convenient access from the Garage. High Vaulted ceilings and a modern maple kitchen with Gas stove, Quartz counter top, backsplash and under-mount lighting. A cozy 10 x 10 deck. The master bedroom comes with a private Ensuite. Large basement windows provide plenty of natural light, and the space can easily be transformed into a basement apartment. Located in a family neighbourhood, close to parks, schools shopping and restaurants. minutes away from attractions of Niagara Falls, wineries and Casinos. (id:60626)
Century 21 Titans Realty Inc.
1406 - 438 Richmond Street W
Toronto, Ontario
The Morgan is an elegant, art deco-inspired building that blends the charm of old Manhattan with the vibrant energy of King West. Steps away from the best of King West, Queen West, the entertainment district, and the financial core, this location boasts a perfect walk score of 100. Toronto living doesn't get more convenient! Fully renovated in 2019, this suite was originally a two-bedroom condo, reimagined into a spacious, open-concept design ideal for entertaining. The expansive living area seamlessly connects to a private northwest-facing terrace, flooding the space with natural light all day long.The large primary suite features a walk-in closet and ensuite bath, complemented by engineered hardwood flooring, and custom closet storage throughout. With included parking and a locker, this one-of-a-kind condo stands out from the ordinary, definitely not your typical condo! (id:60626)
Sotheby's International Realty Canada
911 Guest Road
West Kelowna, British Columbia
Design your dream home around the pool and existing driveway, or remove it all and start from scratch! This premier 1.123-acre building lot features STUNNING LAKE VIEWS and is located in the serene neighborhood of West Kelowna, perfectly situated at the end of a quiet cul-de-sac. Offering an exclusive opportunity to construct the home of your dreams, this property features breathtaking, gently sloped terrain that backs onto pristine nature, providing privacy and a tranquil setting. Previously home to a spectacular 5,000 sq.ft residence, which showcased floor-to-ceiling windows and expansive decks that embraced stunning views of Okanagan Lake, the City of Kelowna, and the Yacht Club. Although the original home was lost in the 2023 Kelowna fires, this lot is now primed for a new beginning, inviting you to reimagine your future residence on this remarkable canvas. The lot retains a charming kidney-shaped pool and a cozy pool cabana, which you can choose to integrate into your new home design or replace it all and just start from scratch according to your preference. Essential utilities such as sewer, gas, and water are all available at the lot line, simplifying construction logistics. Embrace the lifestyle that this location offers, surrounded by scenic trails, lush parks, within walking distance to Rose Valley Elementary School and a mere 10-minute drive to Downtown Kelowna. (id:60626)
Coldwell Banker Horizon Realty
3138 Regal Place
Powell River, British Columbia
Charming rancher with blend of luxury, low maintenance lifestyle and space on a 2.239 acre parcel. Towering trees provide the right amount of shade and natural privacy. Step inside to find refreshed new flooring, leading you from the entry into a spacious living room. Flow seamlessly into the dining and family room, complete with woodstove and French doors that open onto a patio and expansive greenspace. Mature gardens throughout, and a greenhouse structure awaits your finishing touches (siding provided!). The large kitchen is bathed in natural light, offering ample space for culinary needs. The hallway leads to three comfortable bedrooms and a 4 piece bathroom. Your private primary bedroom suite features a walk in closet and 4pc ensuite with soaker tub and a large window to enjoy views while relaxing. A laundry/entry connects to spacious double garage. Added conveniences include a well maintained septic and well. Strata fees cover road maintenance, snow removal, and common grounds (id:60626)
RE/MAX Powell River
1080 Gibson Road
Kelowna, British Columbia
Build your estate home on this wonderful half-acre lot with exceptional views over orchards and farms, towards Kelowna and Okanagan lake. Views are over ALR land so they are unlikely to change. Enjoy the peace and solitude of rural living only minutes away from all the amenities the Okanagan has to offer! Views are over Agricultural Land Reserve property. Sewer and water are on the lot and other utilities are at the road. Lot is sloped ideally for a rancher/walkout home. Centrally located only 10 minutes to Kelowna International Airport. Several golf courses are only minutes away, including Tower Ranch, Sunset Ranch, Kelowna Springs, Shadow Ridge, The Quail and Bear and Black Mountain. Schools, shopping, parks and recreation venues are all within a 10-minute drive. Big White and Silver Star winter sports areas are less than an hour away. 20 minutes to downtown beaches. (id:60626)
Century 21 Assurance Realty Ltd
4 Heron Park Place
Toronto, Ontario
Absolutely stunning and intelligently designed. A truly rarely offered upgraded freehold townhome that seldom comes to market and is priced to sell. Built by Mattamy Homes in 2017 this townhome combines elegance with modern functionality. Featuring 3 spacious bedrooms and 3 bathrooms; 4 Heron Park Pl features an open-concept layout with 9 ceilings, wide-plank laminate floors, and an oversized great room. This stunning kitchen is a masterclass in design and functionality. Kitchen features custom quartz countertops with a dramatic waterfall edge. The space is elevated by a full-height, wall-to-wall backsplash that adds sophistication and style. Built-in Sharp microwave drawer (valued at $3,000), oversized Fridge, Bosch Dishwasher are seamlessly integrated into custom cabinetry, including a deep cabinet above the fridge for added storage. The fridge is equipped with a cold water line, enhancing convenience and modern living. Every detail has been thoughtfully curated, from the premium finishes to the layout that maximizes both beauty and utility perfect for culinary enthusiasts. The upper level boasts two generous bedrooms and a primary suite with a custom walk-in closet and 3-piece ensuite. The ground level includes a welcoming foyer/office with access to an extended-length garage and a versatile flex space with a walkout to a private yard & PUTTING GREEN! This is a true smart home, featuring EV Charging($2000), Lutron motorized shades and Lutron Caseta smart switches, allowing full control of lighting and window coverings via Amazon Alexa, Google Assistant, Apple Home, or Apple Watch. Thoughtfully upgraded for both comfort and efficiency, this residence offers seamless indoor-outdoor living with 2 walkouts and superior convenience. Ideally located near the University of Toronto, top schools, shopping, GO Station, TTC, and major highways. A perfect fusion of luxury, technology, and location. . ***OPEN HOUSE JULY 13 2-4pm*** (id:60626)
Century 21 Parkland Ltd.
2809 - 2200 Lake Shore Boulevard
Toronto, Ontario
Breathtaking Panoramic Views Of Lake Ontario, 2+1 Corner Unit W/Wrap Around Balcony, Very Bright, Floor-To-Ceiling Windows To Enjoy The Views Of The Waterfront.Freshly Paint T/O, Open Concept, 9' Ceilings, Laminate Floor Thru-Out. Ttc, Go Station, Metro, Starbucks, Td Banks, Lcbo, Shoppers Drug Mart, Waterfront Trail And Humber Bay Park Are At Doorstep. Close To Qew And Major Highway, 10 Mins Drive To Downtown, CNE, 24 Hr Concierge. Building Amenitie including Gym,indoor Pool, Sauna, Party Rm, Theatre Rm, Yoga Studio, Bbq Area, rooftop garden, visitor parking. (id:60626)
Century 21 King's Quay Real Estate Inc.
404 615 Cottonwood Avenue
Coquitlam, British Columbia
. (id:60626)
Amex Broadway West Realty
34 Boblo Island Boulevard Unit# 507
Amherstburg, Ontario
Stunning 2-story penthouse condo on exclusive Boblo Island with over 2,100 sq ft of luxury living. This 2+1 bedroom suite features expansive windows, 4 private balconies including a spacious rooftop patio with panoramic views of the Amherstburg Channel, waterfront, and passing ships. Soak in breathtaking sunrises and sunsets from every angle. The open-concept main floor includes a gourmet kitchen and bright living area, with a loft-style second level above. High-end finishes throughout, plus in-unit laundry and ample storage. Enjoy resort-style amenities: exercise room, party room, walking trails, beaches, and marina access. Just a quick 3-minute ferry ride to historic Amherstburg. A rare opportunity to experience luxury island living with ever-changing waterfront views! (id:60626)
RE/MAX Preferred Realty Ltd. - 586
10412 Northern Lights Drive
Fort St. John, British Columbia
* PREC - Personal Real Estate Corporation. A perfect place to live and run your business from featuring a newer 2000 sq ft shop for your home based business with a great location. Located near hospital on the bypass road with nearly 5 acres partially treed with large evergreens as well as large parking areas. Huge potential to create your dream home with some updating with over 3600 sq ft (1849 sqft up and another 1849 down in a concrete basement). There are 3 bedrooms plus a den up with 2 full bathrooms and 1 half. Extra large living room with brick fireplace a good sized kitchen with eating area plus a dining room & a large wrap around sundeck. There is so much room to store things in the attached 25' X 28' garage but the best part is the 40' X 50' heated shop. Also on Commercial see MLS# C8068887. (id:60626)
Century 21 Energy Realty
937 Westview Crescent
North Vancouver, British Columbia
Location! Fresh New Paint! This is an updated 3bed, 3bath two-level townhome featuring 1362SF of living space & two patio! South Exposure, this home is facing the inner court yard with extra privacy in a quiet setting. Wood flooring, newer washer, dryer & dishwasher. All the bedrooms are very spacious. Lots of storage space including custom made cabinets in the living room, kitchen, storage closet & an outdoor shed. Next to the Westview Shopping Centre, Safeway & steps from Edgemont Village, Delbrook Community Centre & more! Monthly Strata fee ($755.55) includes heat & property taxes. Rental & Pets allowed. 1 Parking. School Catchment: Larson Elementary & Carson Graham Secondary. Great Re-Development Potential. Quick Possession, Move in Ready. (id:60626)
RE/MAX Crest Realty

