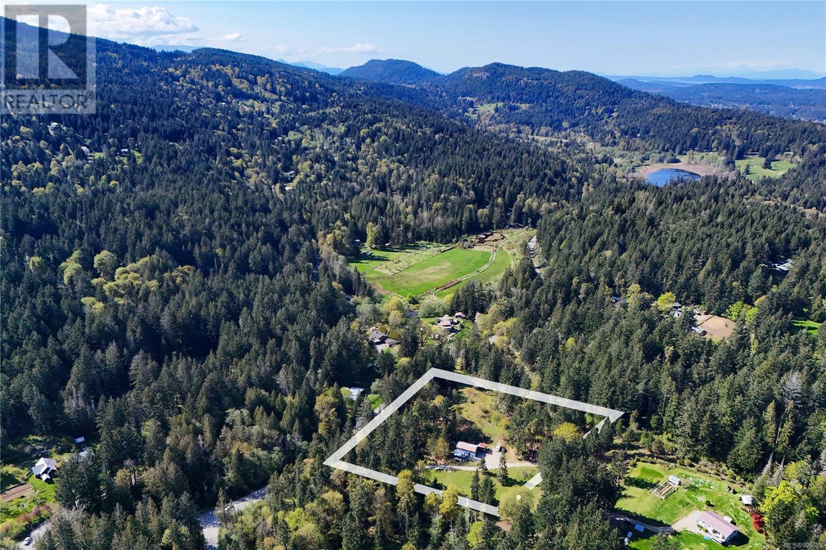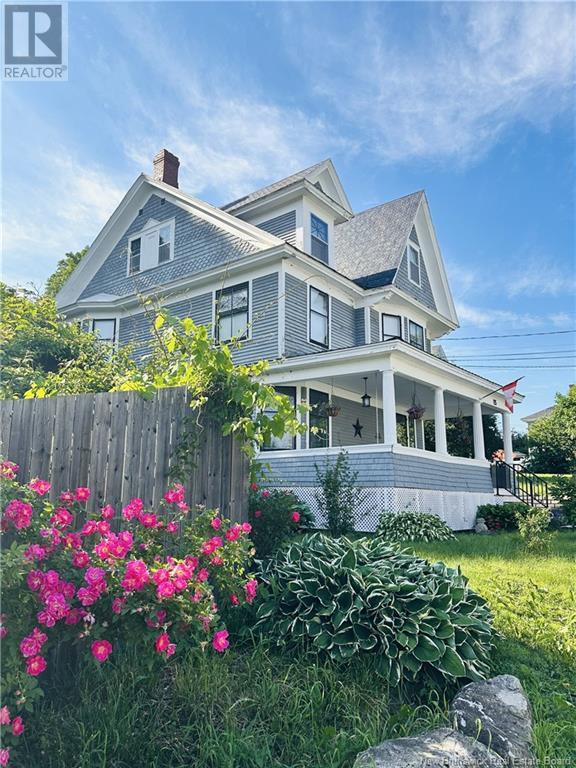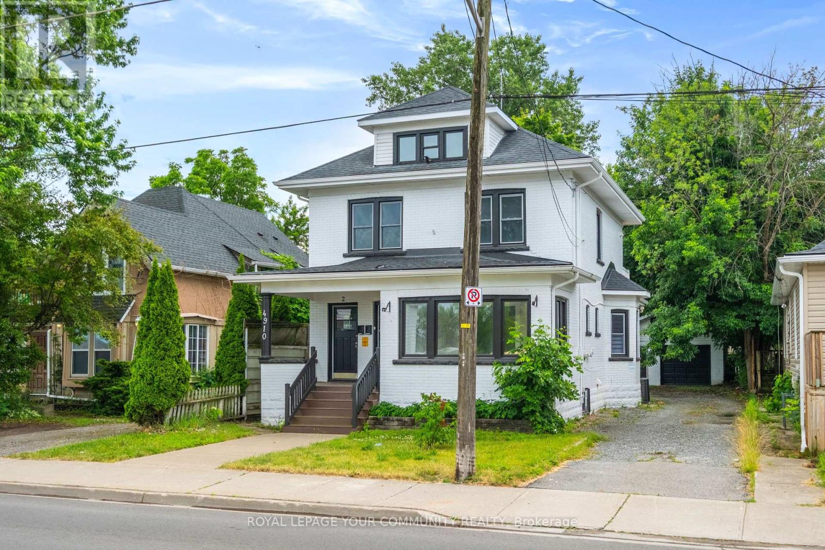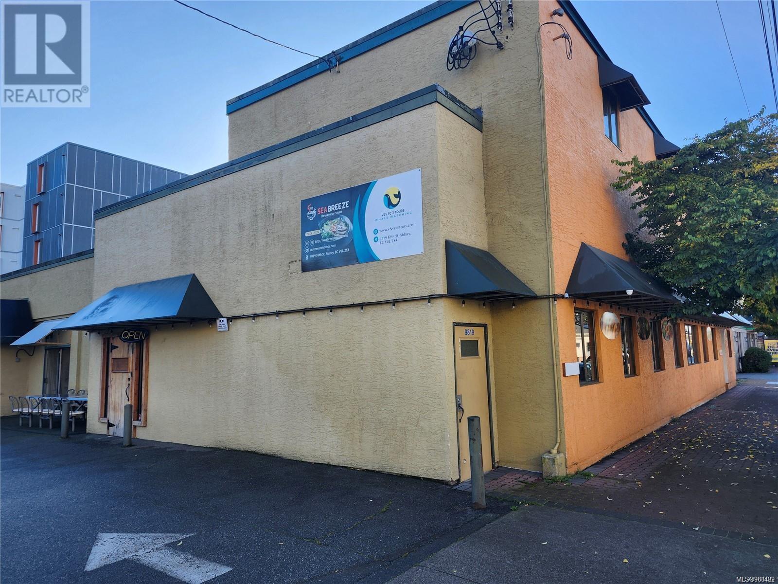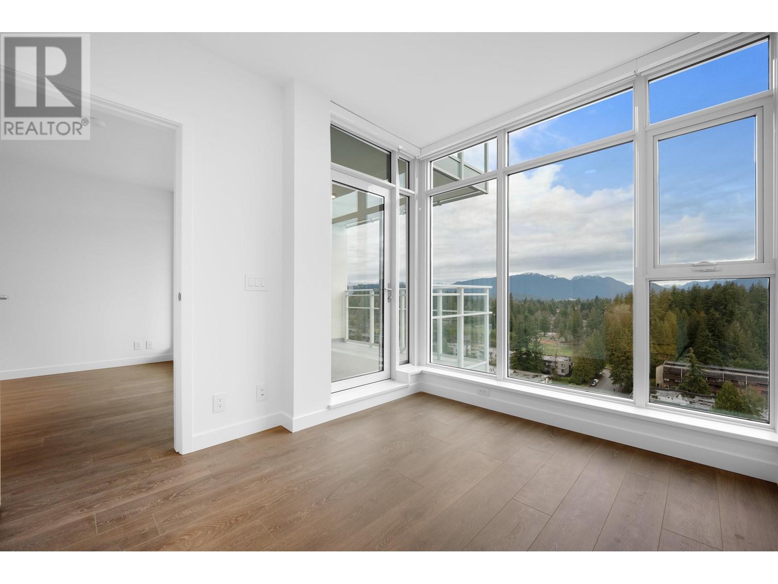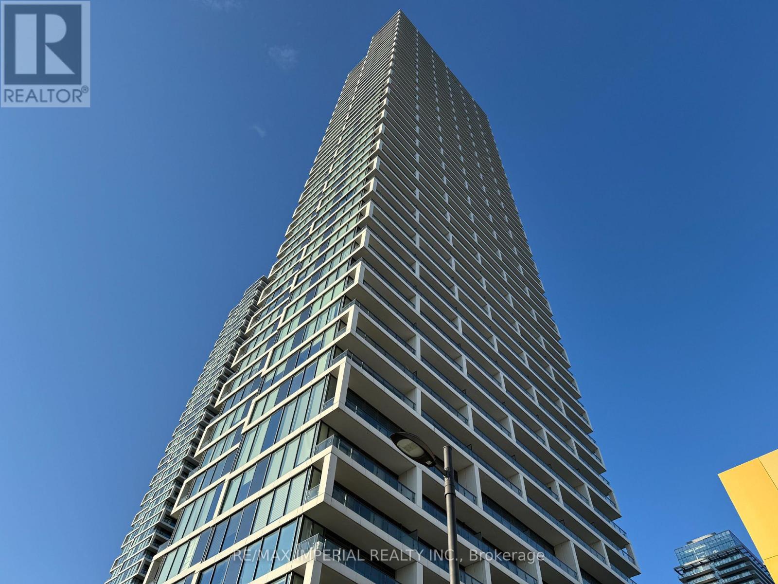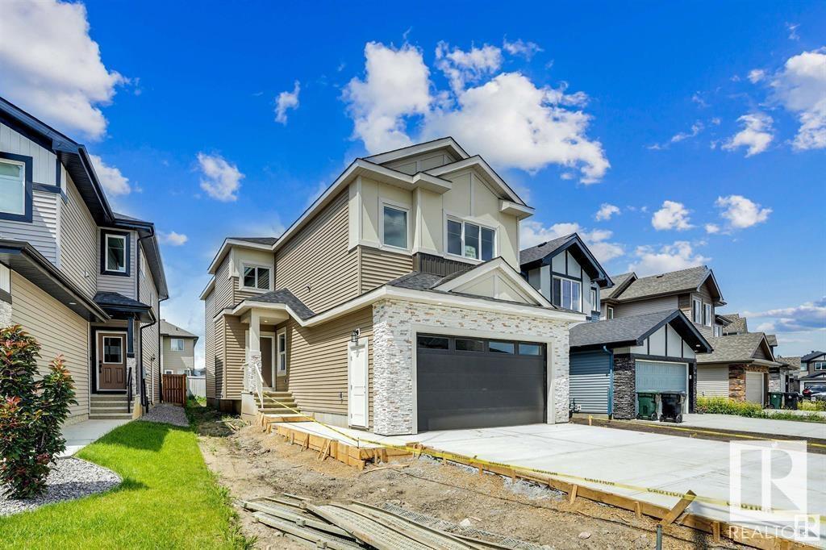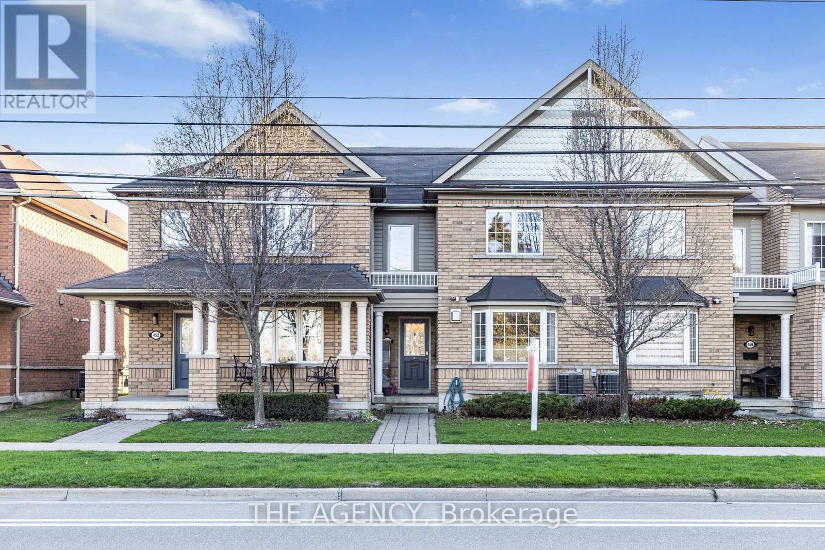17300 Island Road
Scugog, Ontario
Build Your Dream Home in the Heart of Nature and Convenience! This 215' x 195' building lot ( just under 1 acre) offers the perfect canvas to create your dream home. Located on a primary road, the property boasts breathtaking westerly sunset views and is adorned with mature trees, providing natural beauty and privacy. Conveniently situated just 10 minutes from Port Perry and a short 20-minute drive to Hwy 407, this lot combines rural tranquility with easy access to urban amenities. Families will appreciate the location on a school bus route, while modern conveniences such as natural gas and fiber optic internet are readily available. As an added bonus, you'll find two gas stations at the north end of Scugog Island, ensuring everyday needs are always within reach. Explore the vibrant community of Port Perry with its charming shops, dining, and scenic waterfront along Lake Scugog. From outdoor activities to local events, this area offers a lifestyle filled with opportunity and leisure. Don't miss the chance to own this exceptional piece of land and enjoy the best of both worlds serenity and convenience all in a welcoming community. (id:60626)
RE/MAX Hallmark First Group Realty Ltd.
102, 103, & 106, 10126 97 Avenue
Grande Prairie, Alberta
CLASS "A" OFFICE SPACE FOR SALE. This property offers ultimate flexibility to acquire 3532 sq.ft. of main floor office space in a well-situated central business district location. This listing encapsulates 3 individually titled condo units currently offering 10 offices, 2 washrooms, numerous options for open workspace, multiple entrance options and much more. The complex provides ample parking, prominent signage visibility along 97th Ave, and a diverse mix of professional tenants. This unit is offered at an exceptional value, priced significantly below the appraised rate at just $170+/- per sq. ft. Call a Commercial Realtor today to acquire additional property information and arrange a private tour!! (id:60626)
RE/MAX Grande Prairie
1279 Fulford-Ganges Rd
Salt Spring, British Columbia
This sunny, 3.8-acre property is full of charm and potential. Centrally located on Salt Spring Island, it comes with a strong 30 GPM well, flexible zoning for a main home, cottage, and outbuildings, plus an over-height barn with 100-amp power. There's a great mix of open land, mature trees, and gorgeous rocky outcrops with mountain views. A versatile property and the perfect spot for your future home and farm. Viewings by appointment. (id:60626)
Macdonald Realty Salt Spring Island
218 - 15 Wellesley Street W
Toronto, Ontario
Best value. Brand New Renovated Professional Office sitting At The Heart Of The City. 600Sf, Spent $60K for upgrades. Steps To Yonge/Welllesley Subway And Walkable To U of T, Toronto Metropolitan Univ And Queen's Park. Operate your own business or invest future opportunity. (id:60626)
Gogreen Property Consulting Inc.
115 Green Street
Woodstock, New Brunswick
Step into one of the finest family homes, located in the heart of Woodstock. Restored & upgraded, but yet the historical character has been preserved. Offering room for a business, studio, mancave, whatever your heart desires, all on a double lot landscaped with fruit trees, gardens, chicken coop/shed, patio & fenced yard. Inside boasts the WOW factor and drips with elegance. New kitchen featuring Quartz countertops, walk in pantry, all new appliances, porcelain farm & sink breakfast bar. The family room & informal dining area have been opened up to create a gathering place for all. The formal dining room and living room have been restored showing the new coffered ceilings put back to their glory days. A new full main floor bath with shower is a surprise and the front entry is impressive with the grand staircase up. Level 2 offers the Primary bedroom with a sitting room, (or could be a 2nd bedroom), newly wire & plumbed W/D outlets if desired, another full bathroom plus 2 more bedrooms. Level 3 is a hidden gem with 3 more bedrooms while the basement level offers a new family room, office and storage. Check out the video tour. (id:60626)
Keller Williams Capital Realty - Woodstock Branch
4910 Bridge Street
Niagara Falls, Ontario
Welcome to this charming brick detached home, nestled on a generous 40 x 120-foot lot with a detached garage. Recently renovated, this versatile property features two separate units.The main floor offers a spacious living room, a dining area, two bedrooms, and a 3-piece bathroom, along with convenient direct access to the shared basement laundry.Upstairs, the second unit includes four generously sized bedrooms, a kitchen with access to a balcony, and another 3-piece bathroom. Don't miss this excellent opportunity to invest in a well-maintained and flexible property! (id:60626)
Royal LePage Your Community Realty
9819 Fifth St
Sidney, British Columbia
This ready-to-operate restaurant offers a prime opportunity with brand-new restaurant equipment, heat pumps, and a hot water tank. This turn-key operation includes gas cook stoves, an inspected fire system, and a hood exhuast system for hassle-free start. With 110 indoor seats plus an outdoor patio, a liiquor license, and 20 parking stalls, this space is ideal for a thriving restaurant business. The spacious open-concept dining area allows for a dance floor or stage, perfect for entertainment to attract more patrons. Available as an asset or share purchase, this high-exposure location is a must-see. Call today for a private showing! ABOVE INFORMATION IS FROM SOURCES BELIEVED TO BE RELIABLE, BUT SHOULD NOT BE RELIED UPON WITHOUT VERIFICATION, KARIM ALI MERALI PREC* AND NATIONWIDE REALTY CORP. ASSUMES NO RESPONSIBILITY FOR ITS ACCURACY. A buyer should verify information. (id:60626)
Nationwide Realty Corp.
9553 259 Road
Fort St. John, British Columbia
Your hobby farm dream starts here, just 10 minutes from town! This fully fenced 3-acre property offers the perfect mix of rural charm and everyday convenience. The 3-bed, 2-bath home is warm and welcoming, and the 1-bed guest cabin includes its own bathroom and laundry, perfect for guests, rental income, or studio space. A barn, workshop, greenhouse, chicken coop, and gazebo round out the property, offering everything you need for animals, gardening, or relaxed country living. The big driveway provides plenty of parking for equipment, visitors, or future plans. With space to breathe and room to grow, this peaceful acreage is ideal for those seeking a slower pace and a lifestyle rooted in nature—without giving up access to amenities. (id:60626)
Century 21 Energy Realty
1507 505 Nelson Street
Coquitlam, British Columbia
WEST by Beedie! Brand-new 1-bedroom, 1-bath home with stunning mountain and park views, 9' ceilings, floor-to-ceiling windows, and expansive square balcony. Features include durable laminate flooring, Air Conditioning, Wi-Fi-enabled Full size laundry, and a gourmet kitchen with Fisher & Paykel appliances and quartz countertops. Enjoy top-tier amenities: BBQ area, lounge, fitness center, sports court, and guest suite. Includes 1 upgraded EV parking stall P4-247 and 1 over-size storage locker. Conveniently steps from Safeway, shops, restaurants, schools, etc.. (id:60626)
Sutton Group - 1st West Realty
2603 - 5 Buttermill Avenue
Vaughan, Ontario
Stunning 5 years New 2 Bedroom + Study, 2-Bath Suite! Enjoy a functional 699 sq ft interior + 117 sq ft balcony on the 26th floor, offering breathtaking southeast views of the CN Tower and tons of natural light. Includes 1 parking and 1 locker.Prime location just steps to TTC Subway, VIVA Transit, and surrounded by restaurants, shops, and entertainment. Easy access to Hwy 400, 407, and 7. Close to York University, parks, grocery stores, and more! (id:60626)
RE/MAX Imperial Realty Inc.
37 Meadowbrook Wy
Spruce Grove, Alberta
Brand new 2421 sq ft 2-Storey. READY TO MOVE IN. Additional Kitchen located in the Pantry. Main floor comes with Living room and Family room and huge size Den. Full Bathroom on the main floor which will give you option for main floor bedrooom. Second floor offers you 2 Master bedrooms with total of 3 bathrooms And Bonus room on the second floor. Windows with Low E argon. Open floor plan with open to above high ceilings. Custom finishes with feature walls and indent ceilings. Maple handrails. Upgraded finiahing with feature walls. Master Ensuite with Custom shower & Free standing soaker tub. Flooring comes with LVP on the main floor, Tiles in bathrooms and carpet on the second floor. Painted Custom cabinets with quartz counter tops in kitchen and all the baths. Separate entrance to unfinished basement for future legal suite. High efficiency furnace. Close to all amenities. Dont Miss... (id:60626)
Century 21 Signature Realty
454 Beach Boulevard
Hamilton, Ontario
Live the Lakefront Lifestyle in Hamilton Beach. Located just steps from the shoreline, this residence offers a rare opportunity to experience the vibrant charm of the Hamilton Beach community. Nestled on Beach Boulevard, the home is part of a well-maintained condominium enclave known for its quiet setting and close-knit atmosphere. Surrounded by natural beauty, this home is perfectly positioned near the waterfront trail, Confederation Park, and the shores of Lake Ontario offering direct access to outdoor recreation, bike rides, and scenic views. Enjoy seamless connectivity to the QEW, downtown Hamilton, and Burlington, with the upcoming Confederation GO Station just minutes away for added convenience. Inside, the home boasts 3spacious bedrooms and 2.5 bathrooms, showcasing a modern coastal design that reflects the elegance and ease of this established lakeside development. As one of the largest two-story homes in the enclave, it features a very large second-level recreation room, perfect for entertaining or relaxing, along with a split staircase that offers added privacy leading to the bedroom wing. The exterior includes classic finishes, a private driveway, and an attached garage, blending style with practicality. With low condo fees, this property presents a fantastic opportunity for first-time buyers, savvy investors, or those looking to downsize without compromise. Enjoy afternoon strolls along the boardwalk or sunset cocktails at Barangas on the Beach all just steps from your front door. This property is offered with vacant possession on closing, making it move-in ready and waiting for its next chapter. (id:60626)
The Agency



