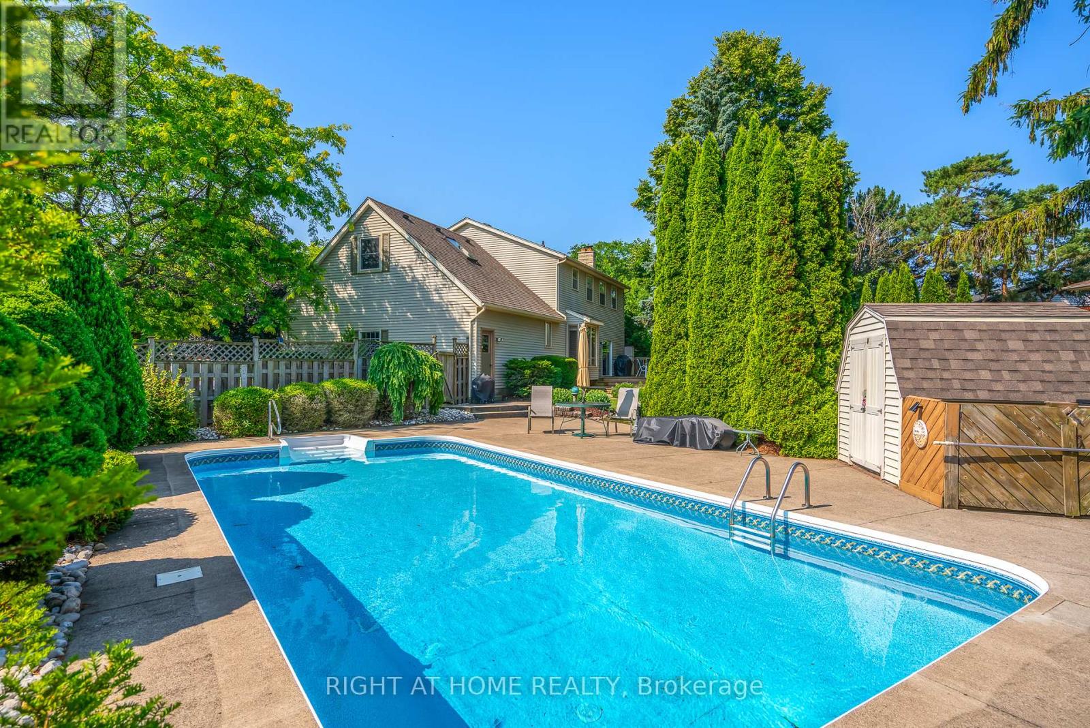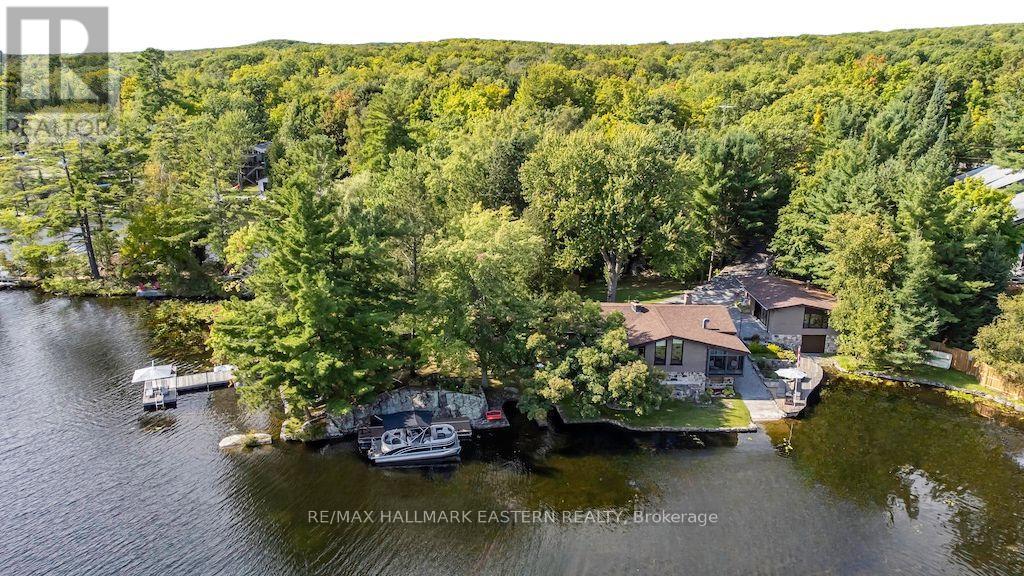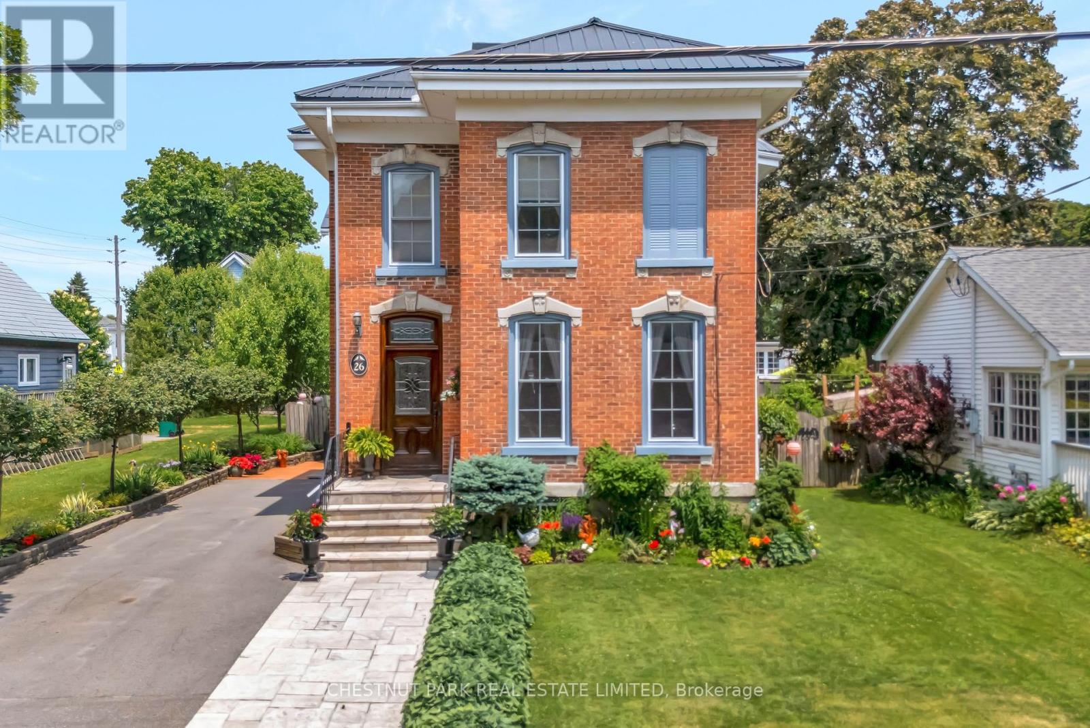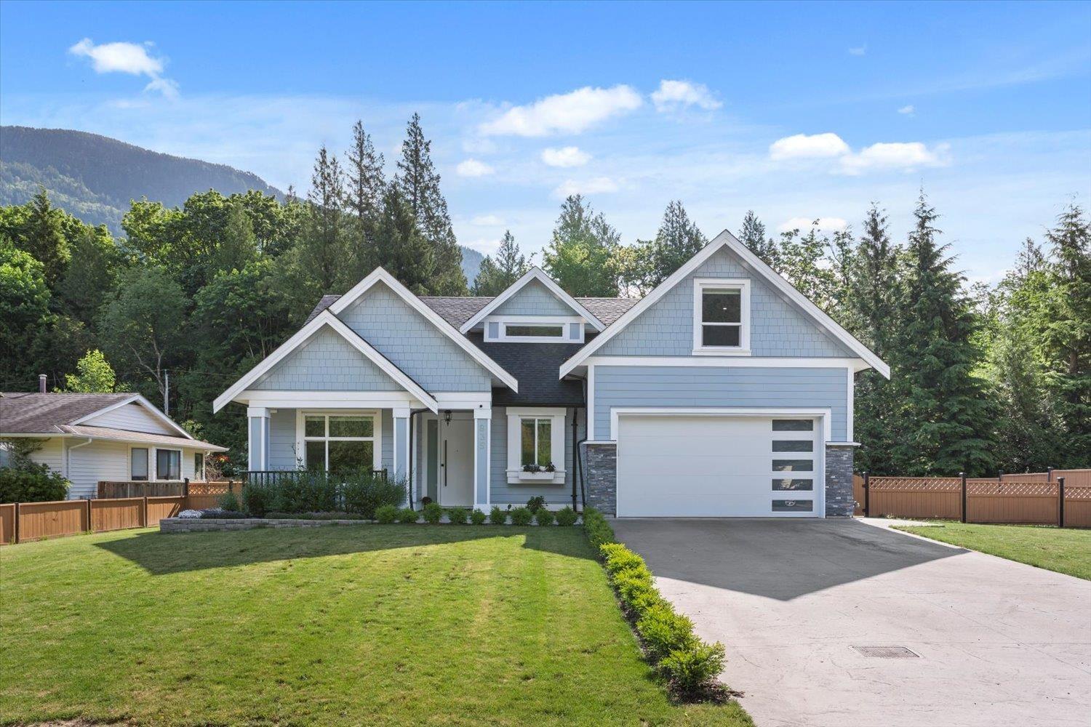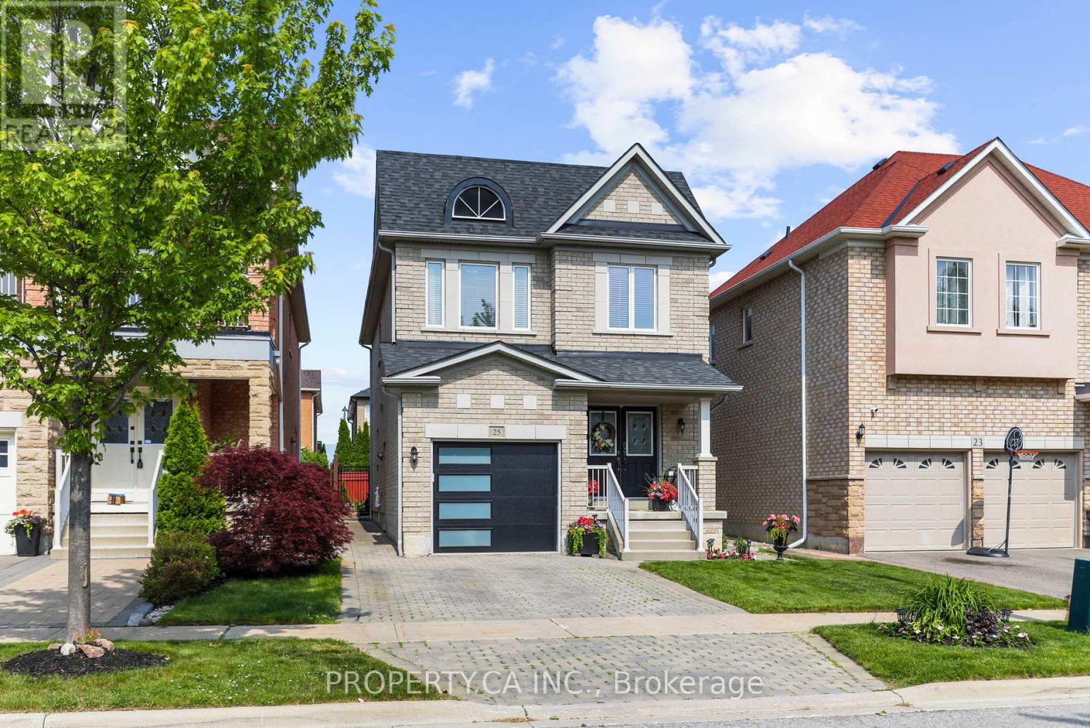6399 Moose Point Drive
70 Mile House, British Columbia
Not often does a waterfront acreage come along. This 4 BR home sits on 5+ acres with 178’ frontage on Watch Lake. Perfect for a family that enjoys the outdoors, this property is fully fenced and ready for you to start your hobby farm - a deer proof garden and chicken coop are ready to go. If you have a love for watersports, Green Lake is minutes away! There are 4 outbuildings for storage, animals etc and a clearing for a building site or pasture use. Inside is a large open concept main floor is perfect for entertaining, and it flows onto a 450sf partially covered deck for those warm, summer evenings. 2 wood fireplaces (one ducted to heat the home) help with reducing heating bills and natural gas is available at the road. The home comes prewired for security and generator for peace of mind. (id:60626)
Exp Realty (100 Mile)
9 Navy Hall Circle
Niagara-On-The-Lake, Ontario
Be first to debut! FIRST TIME brought to the market. Navy Hall Circle is a cul-de-sac in Garrison Village, Niagara-on-the-Lake, where streets are wide and trees are mature. A fabulous place to take an evening stroll. Located on a premium large lot at the back of the court. This pie shaped lot is 150 ft at its widest point and 168 ft in length. Presenting this large 2 storey custom home with 4 bedrooms and 4 bathrooms, larger oversized double garage, and gorgeous in-ground swimming pool. Pool heater & pump 2024. Over 3300 finished sqft. The main floor has an eat-in kitchen open to the great room, plus a formal dining room and additional living room. The upper level you will find 4 bedrooms and 2 full bathrooms. Furnace 2021, Fridge & Stove 2022, Dishwasher 2024, newer large deck 2020, several windows replaced, roof 2018. Perfect family home and lots of space for friends to visit. The lower level is finished and includes a hot tub, bar, TV room, and bathroom. Meticulously maintained. Enjoy those warm summer days sitting by the pool, going for a swim, entertaining, and BBQs. The perfect summer experience to be had in Niagara-on-the-Lake. (id:60626)
Right At Home Realty
139 Young Drive
Grey Highlands, Ontario
A rare opportunity to own 1.7 acres of lakefront on Brewsters Lake, quietly situated at the end of a cul-de-sac. This 3-bedroom, 2-bathroom home with a full basement offers room to expand and gather, whether youre hosting friends or spending time with family. Inside, the vaulted ceilings and oversized windows draw your eye to the waterfront, while a gas fireplace adds a cozy focal point. French doors open to a generous deckan ideal setting for outdoor meals, morning coffee, or evening stargazing. Down by the water, a private dock invites you to swim, paddle, or fish in peaceful seclusion. End the day roasting marshmallows at the fire pit or unwinding in the hot tub, surrounded by quiet and nature. Approved for short-term rentals, this property works equally well as a personal retreat or an income-producing getaway. Just 90 minutes from Toronto, an hour from Barrie, and close to Blue Mountain and Devils Glen. (id:60626)
RE/MAX Four Seasons Realty Limited
170 Hill Drive
Trent Lakes, Ontario
This rare and sought-after waterfront property on Lower Buckhorn Lake offers an impressive 380 feet of private waterfront, providing breathtaking water views in every direction. Situated on a point lot, this unique retreat combines privacy with unparalleled access to the lake. With year-round access on a township-maintained road, this property is ideal for those seeking a four-season lakeside lifestyle. The main residence is designed to capture the stunning surroundings, with large windows that maximize natural light. The living area features an upgraded electric fireplace, adding warmth and comfort. A partially finished basement includes an additional bedroom and extensive storage space, offering both functionality and flexibility. A separate building serves as a fully equipped boathouse on the lower level, complete with a marine railway for easy watercraft storage and launching. The upper level is a private bunkie with separate living quarters and an additional bathroom, ideal for hosting guests or creating a private getaway. The property also includes a newer three-car garage, providing generous storage for vehicles, tools, and recreational equipment. The beautifully landscaped grounds offer an ideal setting for gardeners and outdoor enthusiasts, creating a private oasis to enjoy nature. Multiple private docks extend over the water, making it the perfect space for boating, fishing, and unwinding in the serene surroundings. This is a rare opportunity to own a truly remarkable waterfront property in a highly desirable location. (id:60626)
RE/MAX Hallmark Eastern Realty
26 Centre Street
Prince Edward County, Ontario
Welcome to 26 Centre St, a beautifully updated and impeccably maintained c. 1900 brick century home, nestled in a mature & quiet neighborhood in Picton, Prince Edward County. This grand residence seamlessly blends timeless character with modern comforts and offers a rare opportunity to own a piece of local history. As you approach the home, you're greeted by stunning original architectural details, lovingly preserved to showcase the homes historic charm. From the moment you step through the door, the classic craftsmanship invites you to experience the warmth and history that set this home apart. Throughout the home, you will find soaring ceilings, wood flooring, vintage trim & mouldings, while the large windows flood the space with natural light, creating a bright and inviting atmosphere. The flowing layout features large principal rooms, with four generous bedrooms and three well-appointed bathrooms, providing ample space for family & guests. At the heart of the home, the newly updated kitchen is a chefs dream, boasting quartz countertops, abundant cabinetry, & ample work space - ideal for both everyday living & entertaining. A tasteful rear addition enhances the living space, offering a sun-filled family room with a cozy gas fireplace. Above, the luxurious primary suite offers a private retreat, complete with its own gas fireplace. Step outside to discover your own backyard oasis. The fully fenced yard was thoughtfully designed for relaxation & entertaining, featuring a spacious deck, in-ground pool, and a cement patio. Lush perennial gardens envelop the front and back of the home, offering vibrant color & curb appeal with minimal upkeep. The whole-home generator provides peace of mind. This exceptional property combines low maintenance living with classic elegance, all within walking distance to Picton's shops, restaurants, & amenities. Don't miss your chance to own this meticulously cared-for home in one of Prince Edward Countys most desirable neighbourhoods! (id:60626)
Chestnut Park Real Estate Limited
344 Picton Main Street
Prince Edward County, Ontario
A prime multi-residential property overlooking the charming Picton Harbour. This multiplex has FOUR units PLUS a carriage house offering limitless possibilities whether you're looking for an income-generating investment, running a bed and breakfast, or even your personal family retreat. Each unit has their own private entrance, in-unit laundry, and internally wired for separate utilities. There's even electrical in place for future heat pump installation! UNIT 1: The Captains Quarters is a sprawling 2100 sq. ft. blank canvas ready for your finishing touches suitable for a 2 or 3 bedroom layout. UNIT 2: The Crews Cabin is a bright and open 742 sq. ft., 2-bedroom, 1-bathroom suite, ideal for long-term renters or guests seeking a cozy escape. UNIT 3: The Crows Nest, is a bachelor suite with a private balcony offering southern views of Picton Bay perfect for short-term stays. UNIT 4: The Main Deck is a 583 sq. ft., 1-bedroom unit with inviting views of Picton Main St., ideal for visitors taking in the local attractions. Complete with a large detached garage. (id:60626)
Century 21 Lanthorn Real Estate Ltd.
835 Myng Crescent, Harrison Hot Springs
Harrison Hot Springs, British Columbia
Stunning 2022 Custom Home in Harrison Hot Springs.This gorgeous home sits on a peaceful 1/4-acre lot with green space behind. The main floor features a primary bedroom with a spa-like ensuite and large walk-in closet. Enjoy an open-concept living area with a fireplace, modern kitchen S/S appliances,luxurious ceramic floor and bar and vaulted ceiling.Laundry also on the main. Includes AC, on-demand hot water, and 3 upper-level bedrooms with a 4-piece bath. A perfect blend of luxury and comfort! * PREC - Personal Real Estate Corporation (id:60626)
Century 21 Creekside Realty (Luckakuck)
274 Burnett Avenue
Toronto, Ontario
An amazing opportunity in highly desirable and sought after North York, enjoying all that Yonge and Shephard have to offer. Welcome to 274 Burnette Ave. nestled into a large lot surrounded by tree's. Exceptionally private and peaceful. Beautiful sq. footage in this four bedroom (or three bedroom + den) one floor home. Spacious living & dining room bathed in natural light with gleaming hardwood floors. A functional kitchen offers many options for future plans. Down the hall, 4 good sized bedrooms. The back bedroom/den with access to the deck and a gorgeous private yard. The lower level rec room with a gas fireplace will easily accommodate a sitting & games area. (Note the dimensions). Laundry room / utility room again, bright and sunny with quick access to the garage. A second 3 pc. bath nicely accessible from all directions of the house. A convenient clean up area at the end of a yard work day. (Fireplace in Livingroom is decorative only) (id:60626)
RE/MAX Centre City Realty Inc.
24225 103a Avenue
Maple Ridge, British Columbia
Tucked away in a quiet cul-de-sac, this spacious 4-bedroom, 4-bath home offers the perfect blend of sophistication, comfort, and convenience perfect for families. Bright and open living areas are filled with natural light. The gourmet kitchen boasts top-of-the-line appliances, expansive cabinetry, and a grand center island - makes everyday meals and gatherings easy. Located in a friendly neighbourhood known for top-rated schools and nearby sport complexes, it's a place where kids can thrive and memories can grow. Whether you're relaxing in the serene backyard oasis or enjoying a quiet evening on the front patio, this home promises family living at its finest. (id:60626)
Royal LePage - Brookside Realty
1113 Trailsview Avenue
Cobourg, Ontario
Luxurious Year Old Tribute Built Executive Home In Cobourg. Over 3000 Sqft Home Offering Bright Natural Sun Light With Upgraded Smooth Ceiling(10ft On Main And 9ft On 2nd). This Tastefully Exceptional Home With Modern Kitchen With Granite Counter Top With Access To Backyard Deck. Exceptional Home With Modern Kitchen With Granite Counter Top With Access To Backyard Deck. The House Consists Of Separate Living Room, Family Room, Dinning Room & An Office/Den Ideal For Remote Work Or Study, Also It Can Be Used As A 5th Bedroom. New SS Appliances. This Premium Lot Located In Very Convenient Location Close To Everyday Amenities Grocery Shops. Hwy 401 Hospital School, Beach, Park And Community Centre. Don't Miss This Great Opportunity In A Growing Neighbourhood. Property Is Tenanted and Tenant Is Will To Stay Or Leave. (id:60626)
Homelife/future Realty Inc.
25 Boticelli Way
Vaughan, Ontario
Welcome to 25 Boticelli Way, a beautifully maintained 4-bedroom, 4-bath detached home in Vaughan's desirable Vellore Village. Featuring an open-concept layout with hardwood floors, large sun-filled windows, and a cozy gas fireplace, this home offers both comfort and style. The modern kitchen is equipped with stainless steel appliances, granite countertops, and ample cabinetry perfect for family living and entertaining. The spacious primary suite includes a walk-in closet and private ensuite, while the landscaped yard and attached garage add everyday convenience. Ideally located near top-rated schools, parks, transit, and major highways, this home delivers suburban charm with urban accessibility. (id:60626)
Property.ca Inc.
1166 Tanbark Avenue
Oakville, Ontario
Welcome to this brand-new, never-lived-in 4-bedroom, 3-bathroom freehold townhouse in one of Oakville's new communities perfectly situated directly across from a large park, providing direct access for outdoor family activities and an unobstructed green views from two of the four bedrooms. Offering 1,800 sq. ft. above grade living space plus an unfinished basement with bathroom rough-in, this home sits on a deep 95' lot, providing a spacious backyard and outdoor potential. You'll find a wide double-door front entry, covered front porch, and an open-concept layout with 9' ceilings on both levels, 3" hardwood flooring, and designer finishes throughout. The upgraded kitchen boasts granite countertops, stainless steel appliances, extended uppers, deep fridge enclosure, and a rough-in above the stove for a microwave or hood fan allowing for future over-the-range installation to free up counter space. The principal suite offers a raised coffered ceiling, walk-in closet, double-sink vanity, and frameless glass shower. Additional highlights include: comfort-height vanities, 12"x24" porcelain tile flooring, second-floor laundry, Wi-Fi access point rough-in, CAT6 Ethernet data outlets in the Master Bedroom and Living/Dining Area, EV charger conduit, dedicated laundry outlet for iron/steamer, multiple capped ceiling outlets and additional switches for future lighting flexibility, and a full suite of modern mechanicals: tankless water heater, central air conditioning, high-efficiency furnace, and energy recovery ventilator (ERV) and a smart thermostat. Also included is a 200 AMP electrical panel, pre-wired rough-in for an alarm/security system, sump pump, insulated garage door with weather stripping & rust-resistant hardware, and full Tarion Warranty. Steps to trails, shopping, and the upcoming Harvest Oak Public School (opening Sept 2025). Move-in ready. ** Some Photos Virtually Staged. (id:60626)
Akarat Group Inc.


