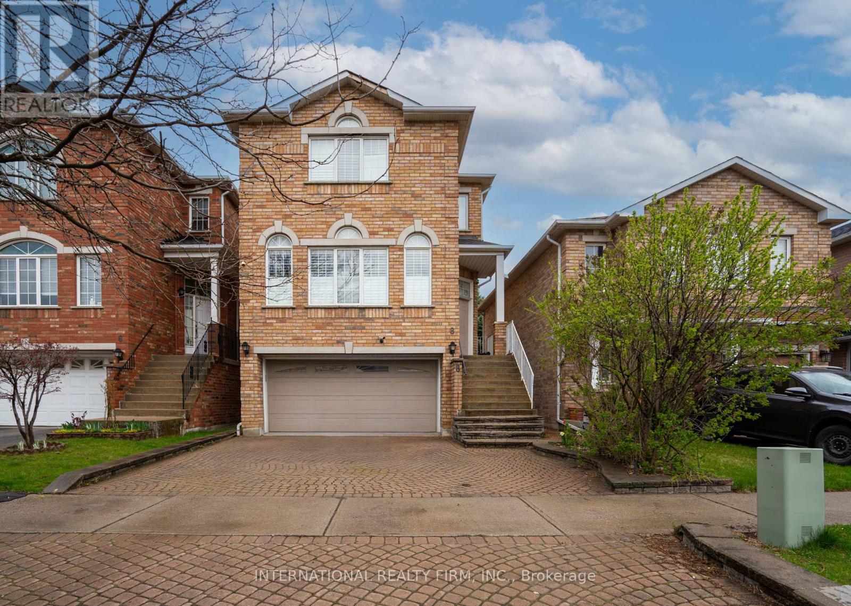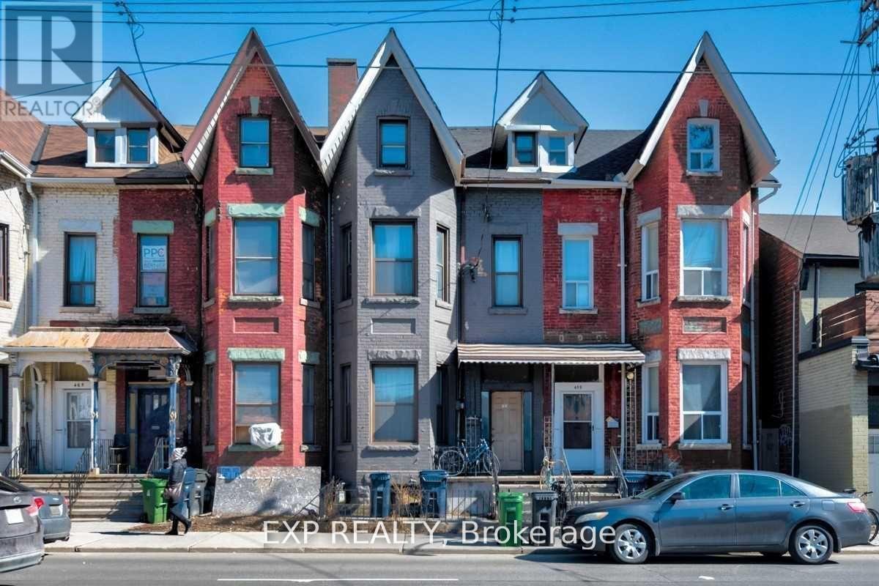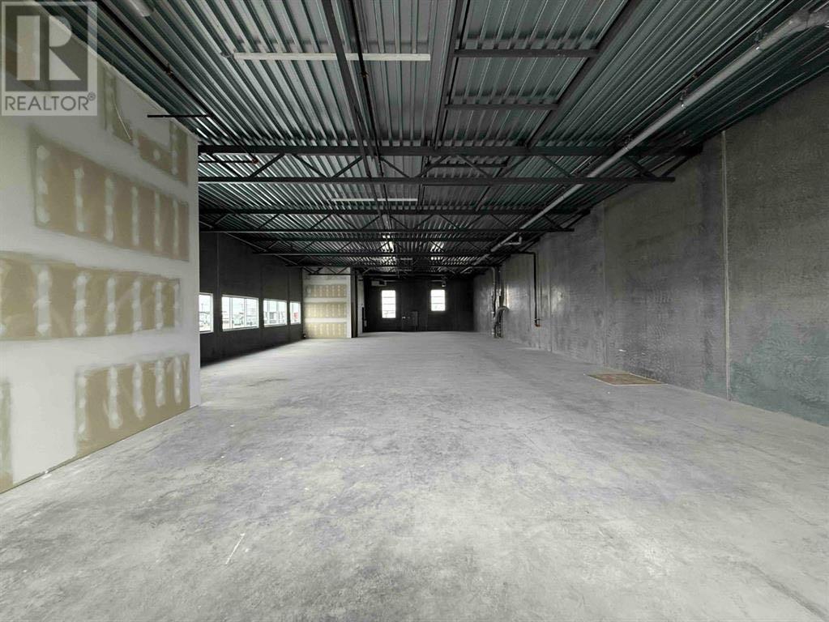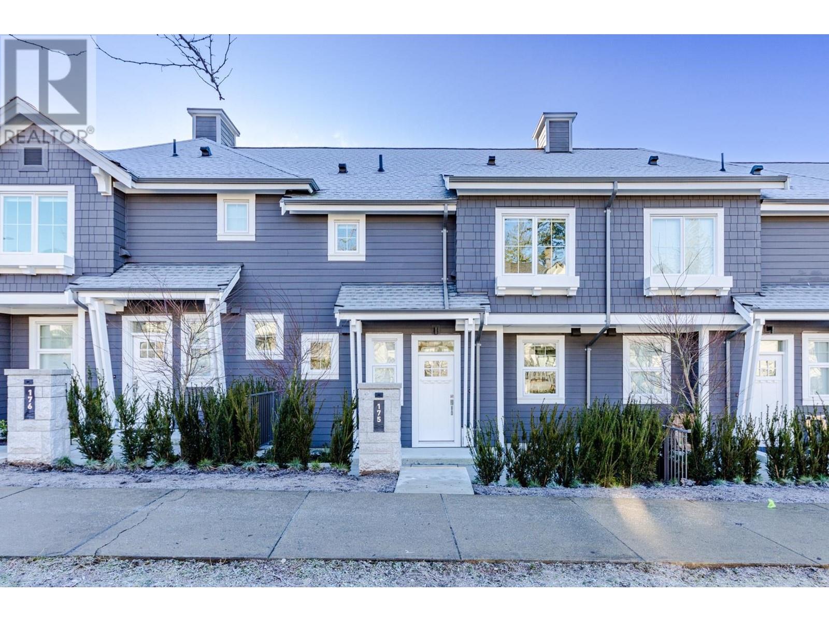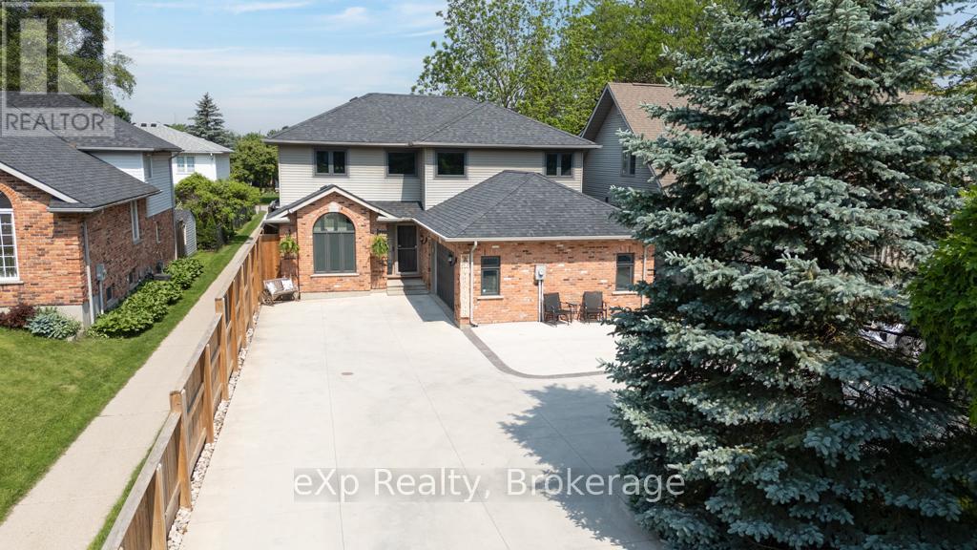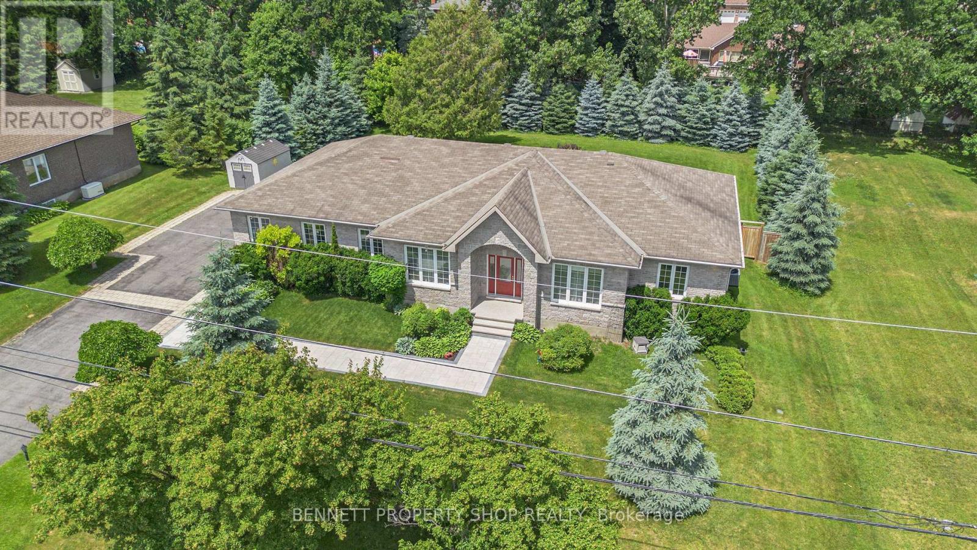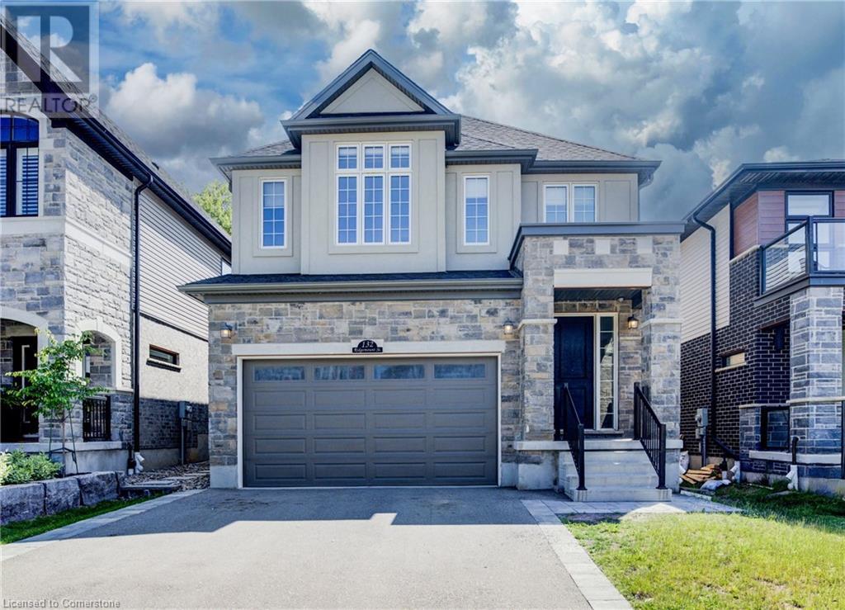8 Margaret Rose Court
Toronto, Ontario
Bright, Spacious, Beautiful & Well Kept Home in a Quiet Area And Amazing Neighbourhood. Open Concept Main Floor With 9' Ceiling. Hardwood Floors Through-Out On Main, Ground & 2nd Floor. Main Floor Walk-Out To Large Deck. Ground Floor Walk-Out To Back Yard. California Shutter From Top To Bottom. Furnace 2017, Air Conditioner 2018, Roof 2018. Garage Door Motor 2019. Granite Kitchen Counter-Top. Minutes To 401/400. (id:60626)
International Realty Firm
461 Bathurst Street
Toronto, Ontario
Location Location Location!! Well Maintained Large Victorian Home Circa 1890. 1,786 Sq Ft, A Walker's Paradise With A 97 Walk Score Rating! 1.4 Km From U Of T And Walking Distance To Toronto Western Hospital, Little Italy & Kensington Market. Lots Of Potential. Finished Basement With Rough-In For Kitchen Gas Line And Plumbing. Separate Entrances To Basement And 2nd Floor. Main Floor Has 2 Bedrooms & Is Vacant. Great Potential For Rental Income.Extras: Legal Con'd** Of Toronto. (id:60626)
Exp Realty
3235, 6520 36 Street Ne
Calgary, Alberta
Welcome To #3235-6520 36 Street NE located UPSTAIRS at the Metro Mall BOOSTING 3900 sellable SQFT. This unit is conveniently located off BUSY 36 ST NE leading to the Airport Tunnel. These modern units are available for possession immediately. This trendy building offers a range of mixed-use opportunities from Retail, Office, to Light Industrial, and is perfect for businesses looking for ample space to thrive.. All units are single title and can be sold individually. Located just a few minutes drive from the Calgary International Airport and within walking distance to the LRT, this unit is highly accessible and conveniently situated. The building comes with ample parking spaces for both customers and employees, providing ease of access and convenience to all. The unit's I-B zoning also makes it ideal for a wide range of uses, such as medical facilities, exercise and fitness studios, yoga studios, financial services, restaurants and bars, and even post-secondary institutions (subject to city approvals) (id:60626)
RE/MAX Real Estate (Mountain View)
175 1310 Mitchell Street
Coquitlam, British Columbia
GST included! Welcome to Forester Two at Burke Mountain Coquitlam. Brand new home, 1537sqft living area, total 3 bdrms, 3 baths. This home features a spacious and bright living area with large windows offering plenty of natural light. The modern kitchen boasts stainless steel appliances, sleek cabinetry and quartz countertops, perfect for cooking and entertaining. Primary bdrm has WIC and ensuite bath w/double sink vanity. Side by side double garage. Location close to parks, schools, shopping, transit and future shopping centre. (id:60626)
Royal Pacific Tri-Cities Realty
510 Mornington Street
Stratford, Ontario
Welcome to 510 Mornington Street, a beautifully updated 3+1 bedroom, 4-bathroom home in Stratford's highly desirable Bedford Ward just steps from Bedford Public School, one of the city's top-rated elementary schools. With over 2600 sq ft of finished living space, this home is perfect for families and multi-generational living. Inside, enjoy new flooring throughout, a cozy sunken living room, and a show-stopping custom chef's kitchen (2024) designed with both function and style in mind. Upstairs, the primary suite is a retreat of its own, featuring a custom walk-in closet with built-in's and luxurious private ensuite. Two additional bedrooms, another full bath, and main floor laundry add to the home's convenience and comfort. The fully finished lower level offers flexible living with in-law potential including kitchen rough-in, spacious bedroom, 3-piece bath, and gas fireplace ideal for guests or extended family. Major upgrades include triple-pane windows (2019) for energy efficiency and noise reduction, and a composite deck with glass railings and integrated lighting, leading to your private, fully fenced backyard oasis. Unwind in the Arctic Swim Spa (2020) perfect for year-round use. The meticulous details in this home are sure to impress! Located minutes from Stratford's vibrant amenities, including the Stratford Festival theatres, Rotary Complex and William Allman Arena, restaurants, boutique shopping, farmer's market, parks, walking trails, Lake Victoria, and more. This home combines comfort, convenience, and community in one ideal package. Don't miss your chance to own this thoughtfully updated home in one of Stratford's most family-friendly areas. Book your private showing today! (id:60626)
Exp Realty
510 Mornington Street
Stratford, Ontario
Welcome to 510 Mornington Street, a beautifully updated 3+1 bedroom, 4-bathroom home in Stratford's highly desirable Bedford Ward just steps from Bedford Public School, one of the city's top-rated elementary schools.With over 2600 sq ft of finished living space, this home is perfect for families and multi-generational living. Inside, enjoy new flooring throughout, a cozy sunken living room, and a show-stopping custom chef's kitchen (2024) designed with both function and style in mind. Upstairs, the primary suite is a retreat of its own, featuring a custom walk-in closet with built-in's and luxurious private ensuite. Two additional bedrooms, another full bath, and main floor laundry add to the home's convenience and comfort. The fully finished lower level offers flexible living with in-law potential including kitchen rough-in, spacious bedroom, 3-piece bath, and gas fireplace ideal for guests or extended family. Major upgrades include triple-pane windows (2019) for energy efficiency and noise reduction, and a composite deck with glass railings and integrated lighting, leading to your private, fully fenced backyard oasis. Unwind in the Arctic Swim Spa (2020) perfect for year-round use. The meticulous details in this home are sure to impress! Located minutes from Stratford's vibrant amenities, including the Stratford Festival theatres, Rotary Complex and William Allman Arena, restaurants, boutique shopping, farmer's market, parks, walking trails, Lake Victoria, and more. This home combines comfort, convenience, and community in one ideal package. Don't miss your chance to own this thoughtfully updated home in one of Stratford's most family-friendly areas. Book your private showing today! (id:60626)
Exp Realty
3253 Phillips Road
Vernon, British Columbia
Your opportunity to own this fully fenced, 2.68-acre, view property in Vernon's desirable South BX. Within the Hillview and Vernon Secondary School catchment and minutes from downtown. Pass through the gate and follow the newly-paved, tree lined driveway to this meticulously kept 4-bedroom, 2-bathroom family home with oversized parking area. Enter into a spacious mudroom – ideal for busy families. Upstairs is an open-concept space, featuring hardwood floors, a bright new kitchen complete with quartz countertops, an island, and newer appliances. The dining area connects to the living room, with a wood-burning fireplace. 2 bedrooms and a bathroom complete this level. The large, west-facing post and beam deck, accessible from the dining room, offers sweeping valley views and is the perfect setting for family dinners, entertaining or unwinding while watching the sunset. Downstairs, find the primary bedroom with walk-out sliding doors to a covered patio. Another bedroom, a full bathroom, and a laundry room complete the lower level. Outside features a patio area, large fenced garden with fruit trees, and a firepit – all offering vantage points for the view, privacy and room to breathe. A workshop off the driveway (with power) is perfect for storing recreational toys. Lower yard offers covered RV storage with power and water. This property is tailored for a family seeking simplicity, space, serenity, and convenience. New zoning allows for detached secondary dwelling OR a secondary suite. (id:60626)
Royal LePage Downtown Realty
14852 58 Avenue
Surrey, British Columbia
Make this your FAMILY HOME in the desired sought after SULLIVAN area! This RENOVATED DETACHED home offers 5 bdrms+4 baths. Main Floor offers spacious LVNG, DINING, FAMILY area, kitchen & powder room. Newly UPGRADED - Laminate FLOORING, QUARTZ COUNTERTOPS, BACKSPLASH, ZEBRA BLINDS, POD LIGHTS. Upstairs offers 3 bdrms+2 baths, MASTER bdrm w/ Walk-in-closet & an ENSUITE. Basement has a MASSIVE room+1 FULL BATH an additional room. (1 bdrm has no window) & new top-of-the-line washer/dryer. BRAND NEW FURNACE FEB 2025. Conveniently located! 1 min to Snokomish Elem, located at 14778 58B Ave. scheduled to open in May 2026, 3-4 Min drive to Sullivan Elem & Second School. Mins to YMCA, all shopping, Panorama HWY. Lots of parking on both sides of the street. (id:60626)
Exp Realty Of Canada Inc.
6535 Empire Grove Street
Ottawa, Ontario
Welcome to your dream home! This beautifully designed bungalow offers a perfect blend of luxury, comfort, and privacy. Nestled in a serene neighbourhood, this expansive 4-bedroom plus den residence features approximately 4,300 sq ft of living space, making it an ideal retreat for families and entertaining guests. The open-concept design creates a seamless flow between the living, dining, and kitchen areas, perfect for gatherings and everyday living. Enjoy your own sanctuary with a spacious primary bedroom, complete with an en-suite bath featuring modern fixtures, and a separate shower. Three generously sized bedrooms offer ample space for family or guests, each with easy access to beautifully appointed bathrooms. Also, a separate dining area for Sunday evening dinners. A versatile den on the lower level that can serve as a home office, study, or additional guest space, tailored to fit your lifestyle needs. Step outside to your private backyard oasis, where California blue spruce trees provide a stunning backdrop and complete privacy for outdoor relaxation and entertaining, along with a newer 6-person hot tub and stunning gazebo to sit and enjoy your evening wine. Ample outdoor space equipped with a patio, perfect for summer gatherings, BBQs, with gasoline hookup or peaceful evenings under the stars. All of this with a triple-car garage that has new epoxy floors. This property perfectly encapsulates the essence of luxurious living. The landscaping, 15-car driveway and new interlock in the front brings amazing curb appeal to this luxury home, along with a sprinkler system to take care of your yard on these hot days! (id:60626)
Bennett Property Shop Realty
1487 Stewart Line
Cavan Monaghan, Ontario
WOW! Tucked away on a beautifully landscaped 1-acre lot, this privately located 4-bedroom, 3+1-bathroom home offers the perfect balance of peaceful living and modern convenience. The generous floor plan has highly sought after in-law potential. Enjoy your own retreat with complete privacy and plenty of outdoor space for entertaining or relaxing. A sunroom addition leads out to a hardy composite deck and covered pergola that overlooks the heated in-ground pool, a perfect getaway after work. Surrounded by perennial gardens and mature trees, this beautiful location will satisfy any nature enthusiast. Ideal for the handy person, a detached and heated workshop provides room for projects and storage. An additional attached double car garage will allow for protection of vehicles year-round. Located in a sought-after school district and just a short drive to the City of Peterborough or Highway 115, this home is perfect for families and commuters alike. (id:60626)
Century 21 United Realty Inc.
132 Ridgemount Street
Kitchener, Ontario
BETTER THAN NEW WITH A LEGAL 2 BEDROOM BASEMENT APARTMENT WITH A SEPARATE WALK-UP ENTRANCE! Welcome to this immaculate 2-storey home nestled in the highly sought-after Doon South neighbourhood. Only 4 years old, this beautiful home offers 7 spacious bedrooms, 4 full bathrooms, and over 3,000 sqft of versatile living space – perfect for growing or multi-generational families. Step inside to find a bright, open-concept layout with modern finishes throughout. The heart of the home features a stylish kitchen that flows seamlessly into a the dining & living room – ideal for both daily living and entertaining. The kitchen features stainless steel appliances, quartz countertops and ample cabinetry storage with oversized tile flooring and a walkout to the back patio. Upstairs, you'll find a shared 4 pc bathroom, laundry room for your convenience and 4 generous sized bedrooms including the primary bedroom with spacious walk-in closet and 4 pc ensuite. The upstairs also features 8 ft doors and 9ft ceilings. The fully finished basement includes a second kitchen with pantry, a 3pc bathroom, 2 bedrooms, large rec room which offers a fantastic in-law suite or rental potential with a walk-up separate entrance. Outside, enjoy summer evenings on the beautiful patio with no rear neighbours. Additional highlights include a double car garage, double-wide driveway for ample parking, and quick access to Highway 401. Located in a family-friendly community close to parks, schools, trails, and shopping, this is the perfect place to call home. Don’t miss your chance to own this exceptional property in one of Kitchener’s most desirable areas! (id:60626)
RE/MAX Twin City Realty Inc. Brokerage-2
57 Kimberly Drive
Whitby, Ontario
Everything on One Floor!!!! This Beautiful Bungalow in Brooklin has 3 Bedrooms, 2 Full Bathrooms, Laundry Room, Living Room, Dining Room, Eat-In Kitchen and a Family Room all on the Main Floor. Over 1700 sq.ft. No Need to Go Up and Down Any Stairs!!!! The Primary Suite has a Walk-in Closet and a Large Ensuite Bathroom with a Separate Walk-In Shower and a Soaker Tub. Open Concept Kitchen, Breakfast and Family Rooms. Gorgeous Hardwood Floors. The Dining Room Opens Up to a Glass Enclosed Sun Balcony. Main Floor Laundry with Access to the 2 Car Garage. 9ft Ceilings on the Main Floor. The Flagstone Patio and Walkway leads to the Custom Glass Front Entry Enclosure that also has Full Size Screens for the Summer. And there is Still Over 1600 sq.ft. of Living Space in the Finished Basement!!!! With Hardwood Stairs, Exercise Room, Huge Great Room, Office, Another Full Bathroom and a 4th Bedroom. Inground Sprinkler System in the Front and the Fully Fenced Backyard. Oversized 60 ft X 115 ft Lot. New Furnace & A/C Replaced in 2023. New Eavestrough & Leaf Filter Guards Installed 2024. Garage Doors Replaced in 2013. Newer Roof. Gas BBQ Hook-up. Stainless Steel Fridge 2022. Stainless Steel Stove 2025. B/I Dishwasher 2023. Washer & Dryer. Two Garage Door Openers & Remotes. Built-In Central Vacuum System and Equipment. All Light Fixtures And Ceiling Fans. All Window Coverings. Easy Access to the Hwy 407 ( Now Free to Use in The Durham Region). (id:60626)
Sutton Group-Heritage Realty Inc.

