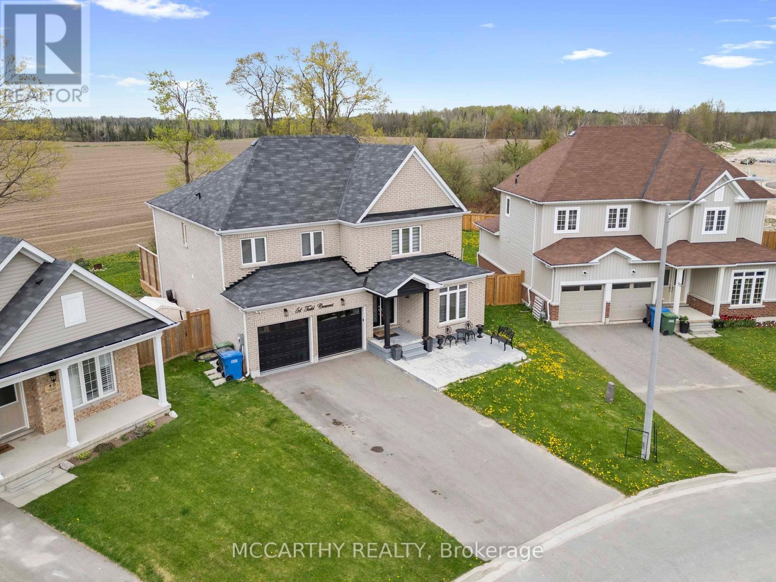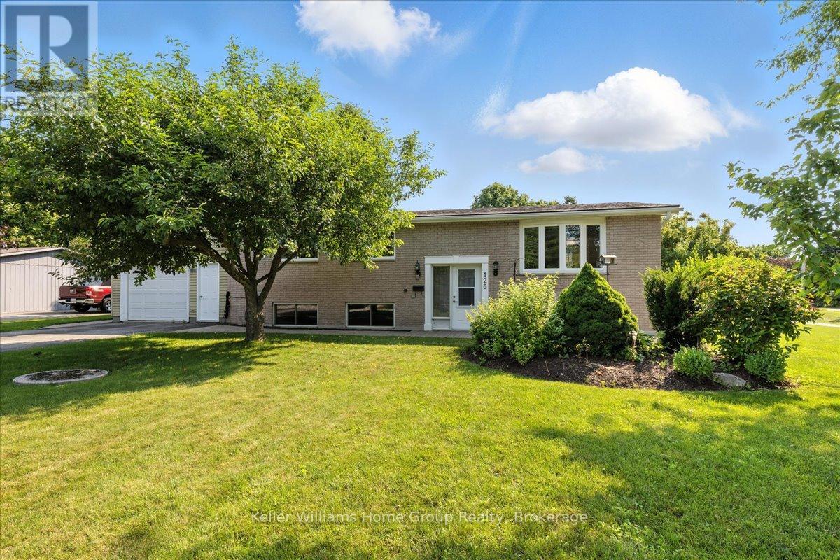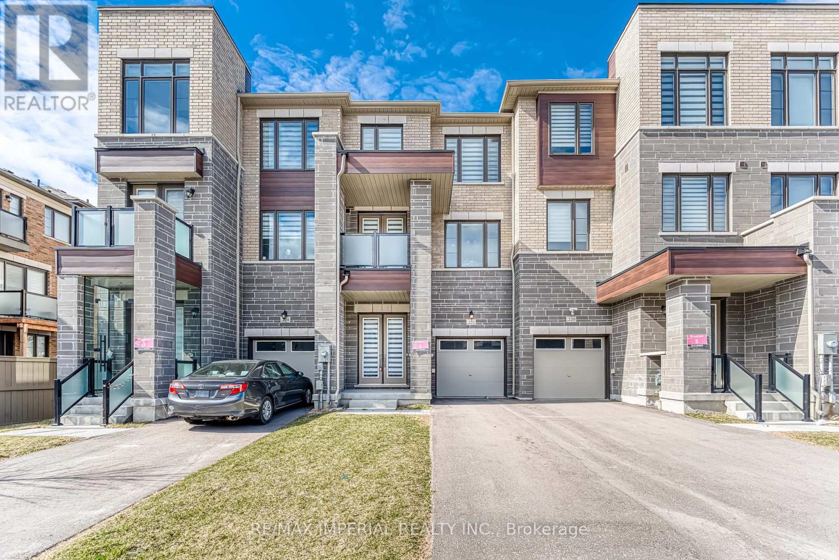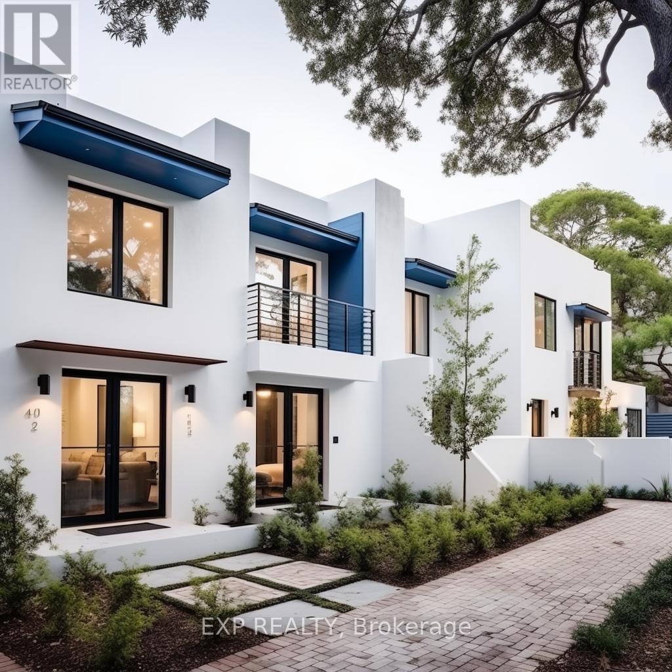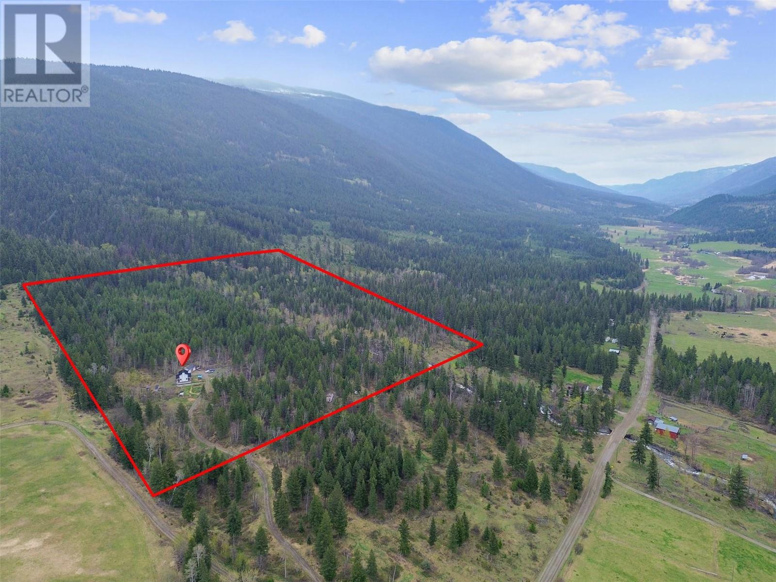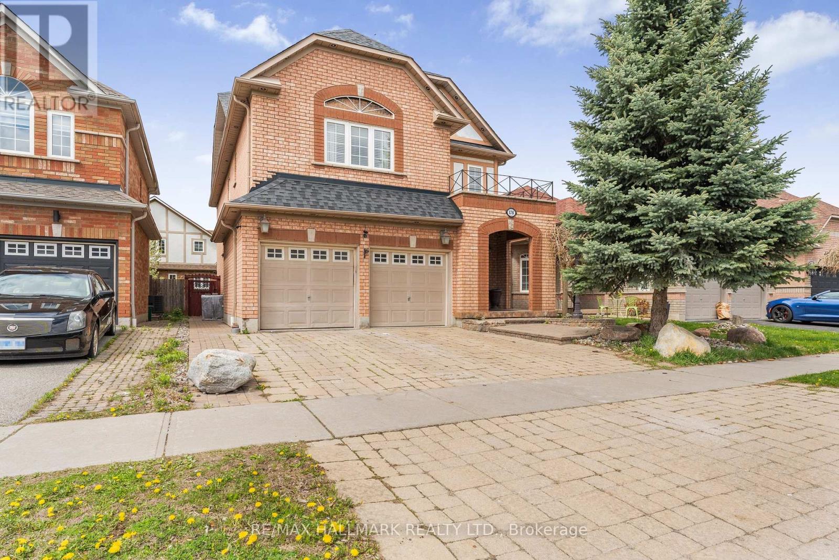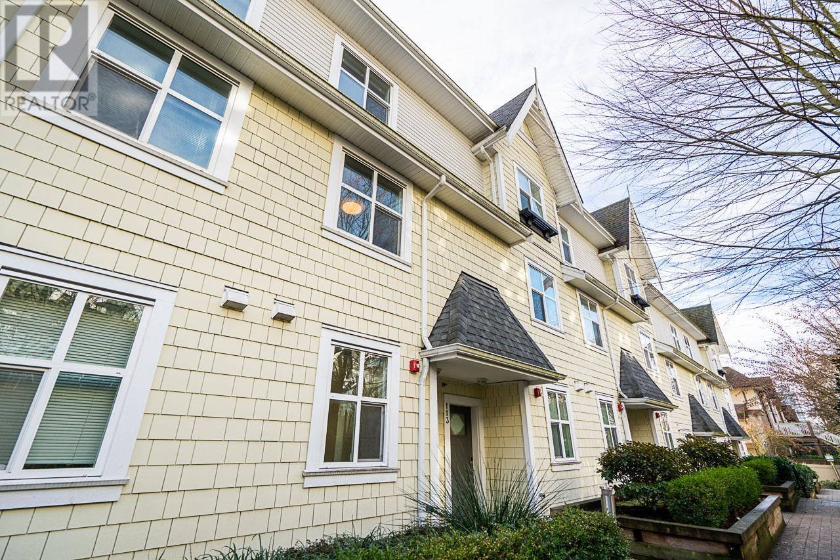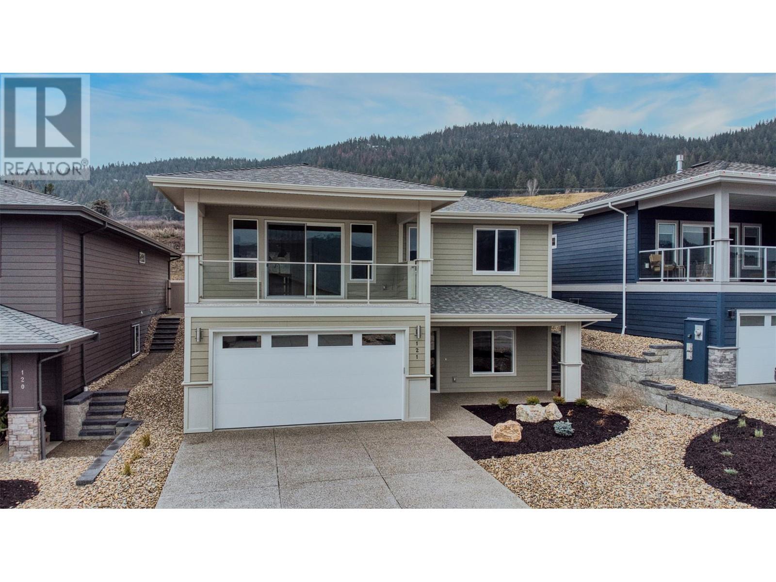1802 7380 Elmbridge Way
Richmond, British Columbia
Living on top of the City with Unobstructed, Panoramic $$$ Million Dollar VIEW !!! Exceptional VALUE for this Exclusive, South East Facing Penthouse!!Over 1700 sqft living area,Sky Reaching Ceiling, Tall Large Wall to Wall Large Windows. Fantastic Open 2 Level Floor plan. 2 Large Roof top patios, House size kitchen w Granite counter, gas stove, den/storage, Newer paint.2 side by side parkings... Quietly surrounded by 5-star resort hotels. 5 mins Walk to World Class Olympic Oval, Fraser River Walk, TNT, the famous Richmond Center. 10 mins walk to $86,000,000 New Minoru Complex and Park, Trinity Western University + community center. Can't Beat the location! 10 Mins Walk- Richmond Centre, Lansdowne mall, Canada Line (26 mins to down town Vancouver). Must See. Sat Open 3-4.30pm (id:60626)
RE/MAX Select Properties
51 Todd Crescent
Southgate, Ontario
Largest House on the Street, with oversized lot Backing onto open Field, Feel the luxuary of the large house Primary Bedroom with Balcony over looking the over Sized back yard. This stunning detached two-storey brick home boasts 6 bedrooms, plus main floor office/bedroom (could be the 7 bedroom) Perfect for the large multigeneration family. Includes 4 bedrooms on the second floor ,and the lower level is a Separate Legal Apartment 1 bathroom 2 Bedrooms in the Basement. Total 5 bathrooms in this house. The layout includes a 2-piece bath on the main floor, two 4-piece ensuites and one 3 -piece bath on the second floor, plus a 3-piece bath in the basement. The main floor features an open concept kitchen with center island, walk out to the back yard. Large separate dining room, main floor Living Room and a main floor family room with fireplace which is combined with the Kitchen for ease of watching the children, laundry room is on main level and has entry into the Garage . This is the entrance to lower level separate apartment or use the lower level as a Rec room with Bedroom and a bedroom currently set up as a media room. Second Floor Primary bedroom offers a unique 2 door walk-in closet which is a room walk in closet also has a 2nd walk-in closet/dressing room Features walk-out to a private balcony overlooking the back yard. Other Bedrooms are good size .The legal 2-bedroom 1 bath basement apartment, is perfect for rental income or in-law / extended family use, includes 2 bedrooms, a second kitchen/dining room with pot lights, an open-concept design dining living and kitchen. Could be a great Rec room for entertaining / large family total 7 bedrooms ** EXTRAS** Situated on a large pie-shaped lot, the property boasts a custom 16 x 40 deck, a concrete pad basketball area, and a play set jungle gym area, making it an exceptional family home. Backyard privacy fence on one side. fire Pit. Backs on currently to a open field. Very Private, like country living (id:60626)
Mccarthy Realty
120 Can Robert Street
Centre Wellington, Ontario
Welcome to this spacious 5 bedroom home, perfectly situated on a generous lot in a quiet, sought-after neighbourhood on the edge of beautiful Fergus. a rare opportunity in an ideal location. This home offers the perfect blend of comfort, convenience and community. You'll love being minutes from amenities, schools, parks, shops, scenic trails and the river. From the moment you step inside, you will appreciate the warm and care that has gone into maintaining this home. The bright and inviting living room features a large window that fills the space with natural light. The kitchen offers abundant cupboard space, while the dining area, complete with cozy bench seating, overlooks the beautifully landscaped backyard, perfect for family meals or entertaining. Three generous bedrooms on the main floor. The lower level adds even more flexibility, with two additional bedrooms ideal for teens, guest, in-law accommodation or a private home office. For added versatility the charming accessory living space above the garage is ideal as a guest suite, in-law or private office. A large garage and additional parking for space for vehicles, hobbies or hosting visitors. This wonderful property truly offers space, versatility and a peaceful lifestyle in one of Fergus's most desirable areas. OPEN HOUSE Saturday July 19 1-3pm (id:60626)
Keller Williams Home Group Realty
2, 601 4th Street
Canmore, Alberta
SOUTH CANMORE TOWNHOME - This beautifully renovated 3-bedroom, 2.5-bathroom townhome offers over 1500 sq. ft. of bright, open-concept living space. The entry level features two bedrooms, a full bathroom, and a convenient laundry/storage area. The main floor showcases vaulted ceilings, stunning mountain views, and a welcoming living area with expansive windows for natural light. Enjoy a modernized kitchen with upgraded counters, lighting, and new flooring throughout. A powder room and a deck off the back make it perfect for entertaining. Upstairs, find your private retreat in the master suite, complete with a 3-piece ensuite. Enjoy living in the highly sought-after South Canmore, just steps from the Bow River, various parks, and Canmore's vibrant town center! (id:60626)
Maxwell Capital Realty
222 Vermont Avenue
Newmarket, Ontario
Welcome To Stunning FREEHOLD Townhome Located In Shining Hill Community By Country Wide. NO POTL fee. Modern Exterior Design, 1949 sqft Above Grade + Basement. 9'' Smooth Ceiling on All 3 Levels and Boosted 8'' Basement. Entire Home Just Painted. Open Concept Kitchen w/ Quartz Countertop & Breakfast Area. Engineered Hardwood Floors, Pot Lights, Fireplace, Full Size Laundry on 2nd Floor. Family Room on Ground Floor with Walkout Deck, Can be Used As 4th Bedroom. 3 Balconies. Close To Bus Stops, Natural Trails, Schools, And Within Walking Distance To Grocery Stores, Coffee Shops, And More. A Short Drive To Upper Canada Mall, Costco, And Various Retail Outlets. Just Minutes Away From St. Andrew's College And St. Anne's School. (id:60626)
RE/MAX Imperial Realty Inc.
Lot 1-7 Southbank Drive
Bracebridge, Ontario
This is a rare chance to purchase lot with seven fully approved and ready-to-build luxury townhouses offering modern layout and finishes in one of Bracebridge's most sought-after neighbourhoods. Perfectly situated just minutes from downtown, this property offers the best of both convenience and lifestyle. Residents will enjoy easy access to Kerr Park and the Trans Canada Trails, with dog parks, pickleball and tennis courts just steps from their front doors.The site is located near shopping, restaurants, and a wide range of community services, making it a highly desirable area for new construction, this fully approved project offers significant potential in a fast-growing market.Don't miss this exceptional development opportunity . (id:60626)
Exp Realty
10021 Helen Drive
Surrey, British Columbia
CENTRAL LOCATION!!! 7 Bedroom 3 Bathroom Home with +$2000/month mortgage helper!! Positive east facing home across from Park. $200,000 in extras like Quartz countertops, high gloss kitchen, New washroom. MUST SEE!! Bonus: 2 Storage units. Across Bus stop, easy to Skytrain/SFU, minutes to school, grocery shops, banks and much more!! (id:60626)
Team 3000 Realty Ltd.
3271 B Galloway Rd
Colwood, British Columbia
Legal suite with separate BC Hydro meter New septic system and storm drain ICF foundation and ICF fire-rated separation wall for energy efficiency and peace of mind heat pumps + baseboard heating in suite, and two hot water tanks – per side! Situated on a large, beautifully landscaped lot with mature trees New large shed with power – one for each side Inground sprinkler system, rock wall garden, and cedar trees framed by rock posts Spacious balcony with glass railings and vinyl flooring ??? Premium Interior Finishes: Soaring 9ft ceilings on the main level Over 70 pot lights per side – light and bright! Tile galore – floors, tub walls, and backsplashes Carpet and laminate flooring mix for comfort and style Rough-in for security and communication systems Oversized single garage with 12ft door and stunning epoxy flooring Three skylights per side for natural light all day Appliances included (allowance for purchase) (id:60626)
Team 3000 Realty Ltd
5048 Heffley Louis Cr Road
Kamloops, British Columbia
Welcome to your private oasis in the spectacular Heffley Valley! Watch your kids’ eyes sparkle as they learn to grow their own garden, raise chickens, and bake bread — all while living a wholesome, country lifestyle in this truly remarkable setting. Built in 2020, this charming 3-bedroom, 3-bathroom home blends modern finishes with timeless farmhouse appeal, featuring quartz counters, a cozy wood stove, a top-of-the-line UV water filtration system, and 2 covered porches perfect for enjoying the serene surroundings. The traditional two-storey layout offers an open concept main floor with a spacious, family-friendly kitchen, walk-in pantry, 2-piece bath, and access to both the front and back porches. The primary bedroom retreat features a luxurious ensuite with a walk-in tile shower and double vanity, while the two spacious spare bedrooms share a well-appointed 4-piece bathroom. Set on 40 acres and backing onto crownland, the property is enriched by Cahilty Creek meandering through, an artesian well, and a preliminary timber value report on file. The 512 sq ft detached shop offers 200-amp service, a washroom, and is roughed in for a future carriage suite, while an additional off-grid premise is ready for siding. Outdoor features include chicken coops, dog runs, fenced paddocks, and a yoga deck perched along the creek. Friendly neighbours always willing to lend hand and affordable driveway snow removal available. Portion of land outside ALR. (id:60626)
Exp Realty (Kamloops)
178 Stonemanor Avenue
Whitby, Ontario
Gorgeous, Meticulously Maintained Detached Home A True Must-See!Welcome to 178 Stonemanor Avenue, offering 2,681 sq. ft. of beautifully finished living space. This stunning property features a separate living room, a formal dining room, and a grand two-storey great room with a cozy gas fireplace. Enjoy soaring ceilings throughout the main floor and a chef-inspired modern kitchen complete with a large center island and premium granite countertops.Elegant finishes include hardwood flooring on both levels, crown moldings, and abundant pot lights. The luxurious primary suite boasts a spacious walk-in closet and a spa-like renovated ensuite. Professionally landscaped with beautiful stonework, this home offers incredible curb appeal. All bathrooms have been tastefully renovated.Dont miss this amazing opportunity to make this exceptional home yours! (id:60626)
RE/MAX Hallmark Realty Ltd.
112 7250 18th Avenue
Burnaby, British Columbia
Beautiful 3-bedroom townhouse located in a quiet residential neighbourhood, just 3 blocks from Edmonds Skytrain Station! This charming home offers a spacious living and dining room on the main floor, a light-filled balcony off the living room, and a modern kitchen with full-sized stainless steel appliances and plenty of cabinet space for storage. Two bedrooms are situated on the middle level, while the separate master bedroom on the top floor features a full ensuite, providing added privacy and quiet. 2 side by side parking stalls, as well as a storage locker in the underground parkade. Conveniently located just a few minute walk to Highgate Mall, Edmonds Community Centre, library, banks, bus stops, restaurants, shops, and the Kings Crossing community. (id:60626)
Sutton Group - Vancouver First Realty
7760 Okanagan Landing Road Unit# 121 Lot# 24
Okanagan Landing, British Columbia
Elegant Comfort Meets Everyday Functionality This beautifully designed 3-bedroom, 3-bathroom home offers the perfect blend of luxury and livability for the modern family. The spacious kitchen features an oversized island – ideal for entertaining – and flows effortlessly into a large covered deck, perfect for year-round outdoor relaxation. Retreat to the spa-inspired five-piece ensuite, complete with a freestanding tub and a custom-tiled shower for ultimate comfort. Downstairs, the generous recreation room with a wet bar and electric fireplace creates a cozy space for movie nights, family gatherings, or relaxing on chilly days. Additional highlights include ample storage throughout, a convenient main-floor laundry room, and a double garage for added functionality. This home truly checks every box for stylish, family-friendly living. (id:60626)
Summerland Realty Ltd.


