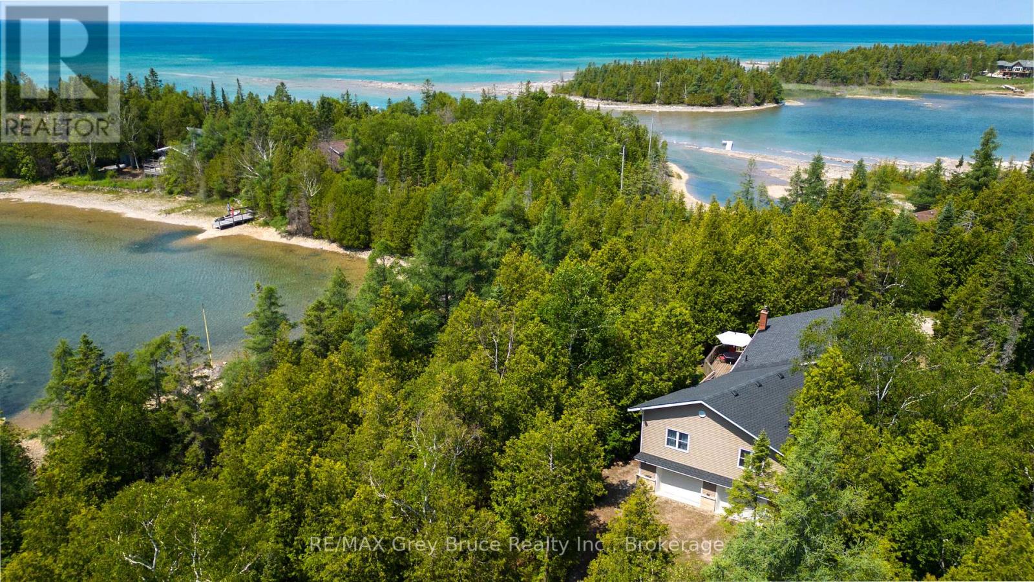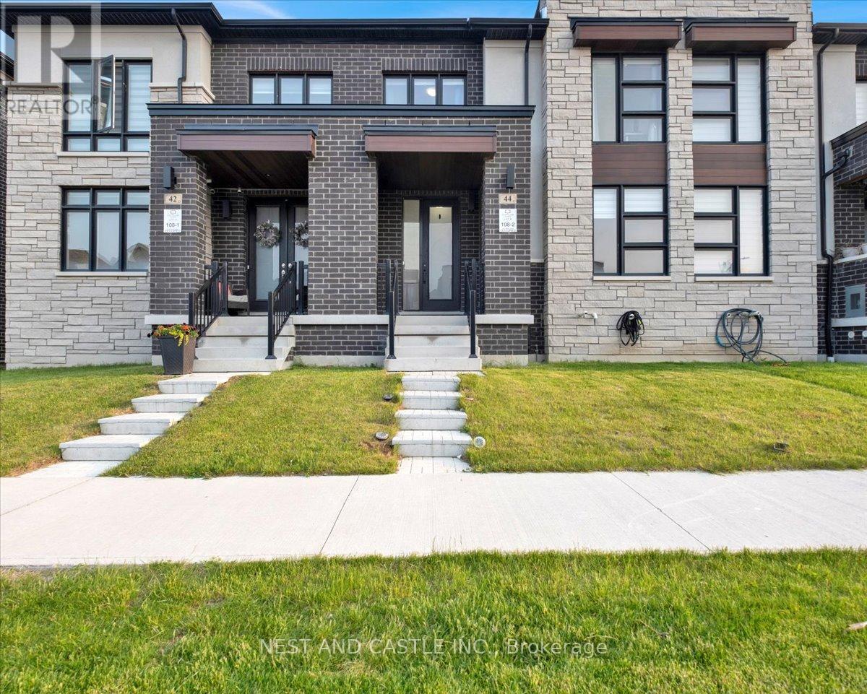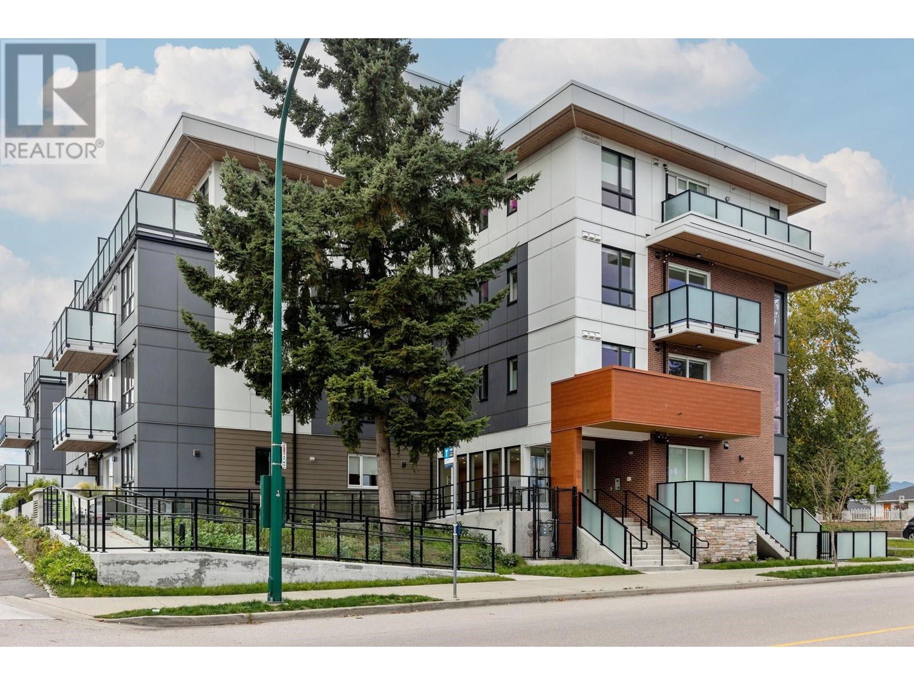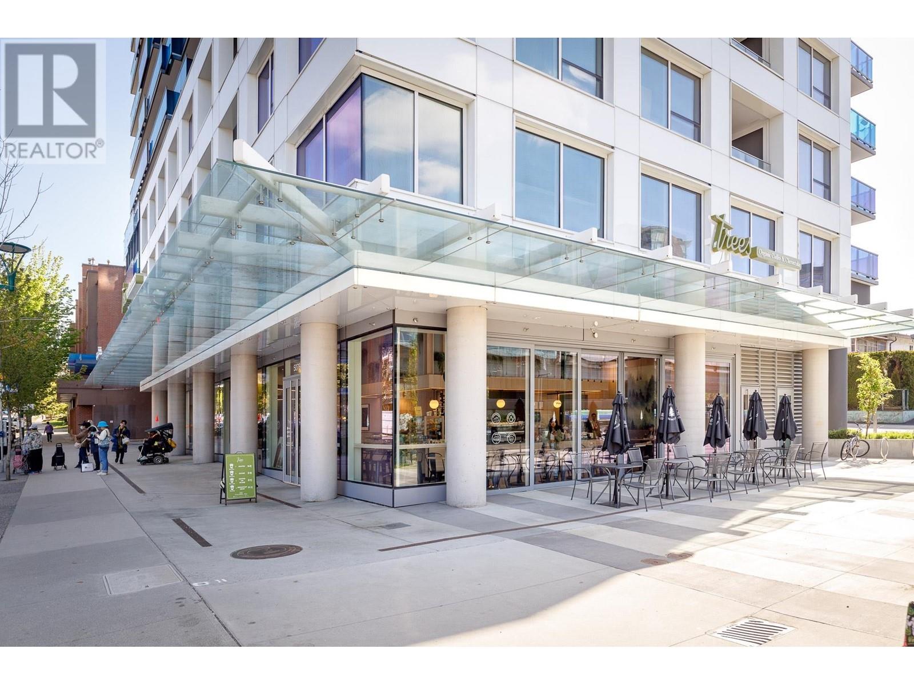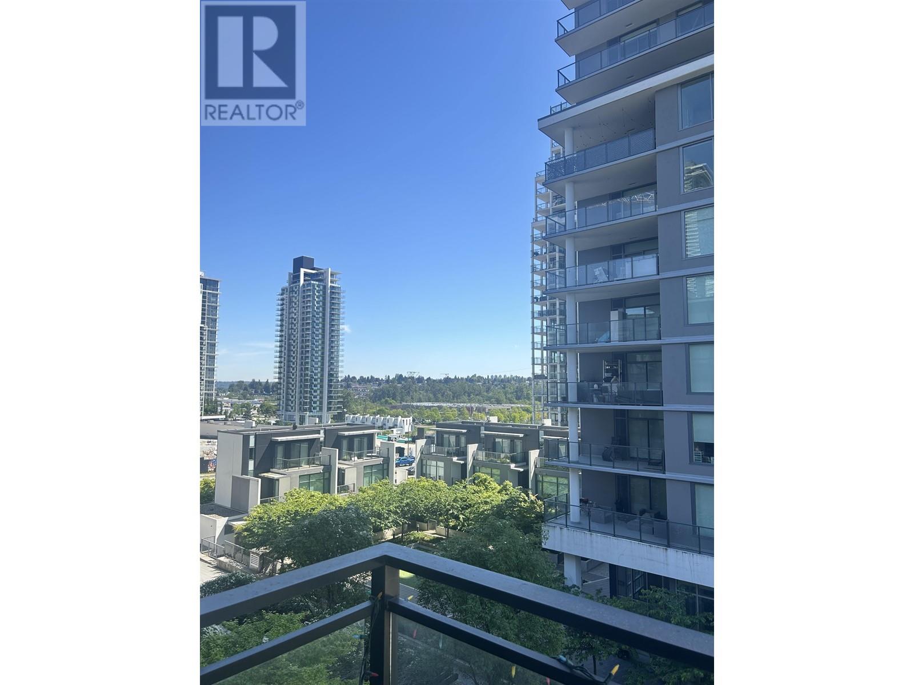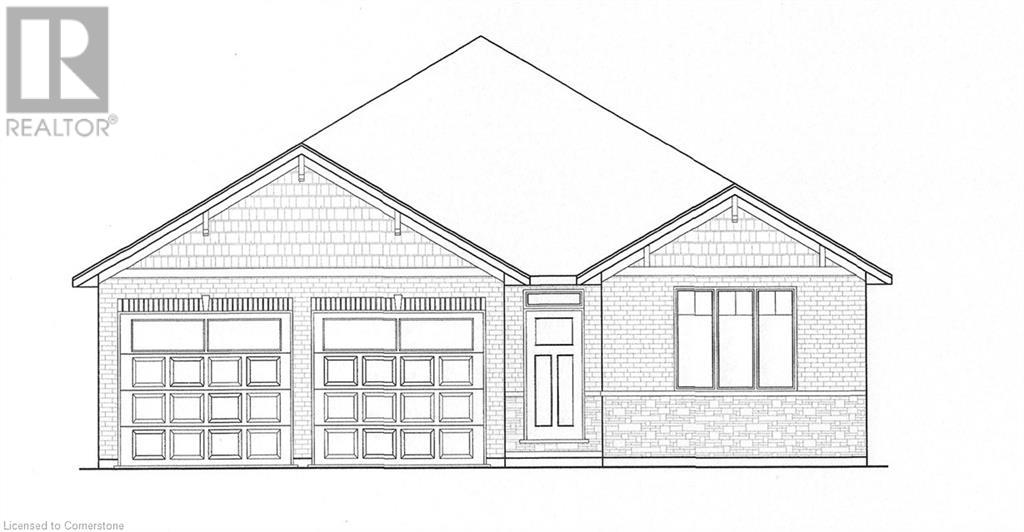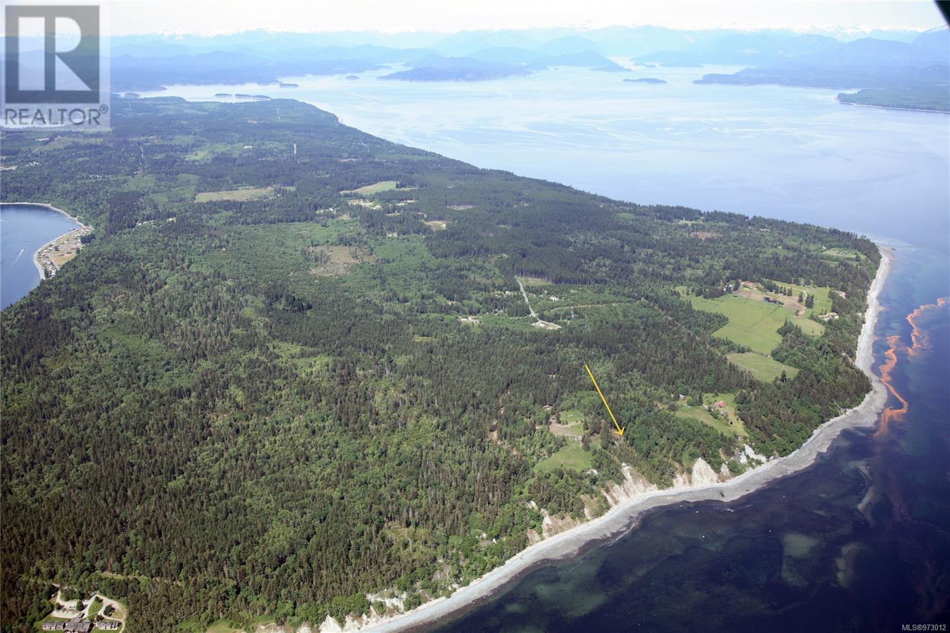7 Purgatory Road
Northern Bruce Peninsula, Ontario
DOUBLE-WIDE WATERFRONT PROPERTY! Spacious four bedroom, two bathroom, 2,000sqft home or cottage PLUS oversized double car garage and workshop room! Expansive 165ft of Lake Huron shoreline in a protected bay! New addition in 2008 which includes the double car garage, utility room, storage room, two bedrooms, and bathroom. New septic system 2008. Nearly all windows and doors are 2008 or newer. New drilled well 2013. New roof shingles in 2023. Forced air propane furnace ~2014. SO MANY UPDATES! Seamless indoor-outdoor flow with multiple lower-level walkout areas and upper-level wrap-around deck, perfect for savouring your morning coffee with Lake Huron views. As you step inside you are greeted with cathedral ceilings and an abundance of natural light. Open concept kitchen, dining, and living room makes it ideal for entertaining friends and family, complemented by a cozy propane fireplace! Upstairs has four great sized bedrooms, and two bathrooms - primary bedroom is a whopping 20ft by 12.5ft with 10ft tall ceilings and walk-in closet! Downstairs you'll find a generous sized recreation room, double-car attached garage, storage rooms, and a spacious 21ft by 11ft "workshop" room, perfect for all your tools and/or hobbies. Outside you have a true abundance of privacy with this rare double-wide lot! You even have your own private pond as you enter the property. Take a stroll down to the water's edge where you have over 600sqft of deck space and a dock! Additionally, there is also a stone patio area with a fire-pit right on the shoreline. The protected bay and dug-out channel offer excellent swimming opportunities and an ideal spot to moor your boat. Your dream of waterfront living awaits! (id:60626)
RE/MAX Grey Bruce Realty Inc.
480 Eastbourne Road
Kelowna, British Columbia
Welcome to 480 Eastbourne Road, a perfect family home located in the picturesque, family friendly neighbourhood of Brighton in Rutland South. This 5 bedroom 2.5 bathroom home with an in-law suite has been beautifully maintained with extra love put into charming landscaping elements on the flat and garden-ready .26 acre property. The inviting main floor showcases a large, east-facing living space with morning sun, fireplace, and wonderful mountain views. The functional floor plan leads into the bright, open concept kitchen & dining room featuring new appliances and double set of sliding glass doors that lead to a wrap around deck and an over 300 sq ft covered patio for endless entertaining during the warm Okanagan months. Moving downstairs you will find the comfortable in-law suite complete with a gas stove, ample storage, and separate laundry making it perfect for multigenerational living! This home also features an insulated workshop, a great place to work on hobbies and offers a sizeable amount of storage should you need. If you are looking for a quiet residential area that is still close to all of life's amenities, you cannot beat the location with only a few minutes drive to shopping, schools, parks, and still just 15 minutes to downtown. Furnace, AC, and hot water tank all newly updated. Call your Realtor of choice and book a private showing! (id:60626)
Royal LePage Kelowna
44 O'reilly Street
Whitby, Ontario
Stunning 3-Bedroom Townhome in Whitby Meadows! Welcome to this beautiful, less-than-3-year-old townhome located in the highly desirable Whitby Meadows community. Featuring a spacious open-concept layout with 9 ft ceilings and large windows, this home is filled with natural light throughout.Enjoy a modern gourmet kitchen with stainless steel appliances and a large center island with breakfast bar. Elegant hardwood flooring flows throughout the home. The bright and airy living and dining areas are perfect for entertaining.The primary bedroom boasts a walk-in closet and a luxurious 5-piece ensuite. Convenient main floor laundry. Direct access to the garage. Relax in your private courtyard perfect for outdoor enjoyment. Located just steps from parks, shopping, and top-rated schools, with quick access to Highways 401, 407, and 412 ideal for commuters.A must-see property. Book your private showing today! (id:60626)
Nest And Castle Inc.
# 238 - 121 Honeycrisp Crescent
Vaughan, Ontario
Don't miss this exceptional opportunity to purchase below the original price in one of Vaughan's most desirable new communities - M2 Towns! Presenting "The Haven" model, athoughtfully designed 3-bedroom, 2.5-bathroom townhome offering 1,314 square feet of stylish, functional living space. Enjoy the convenience of a private rooftop terrace equipped with a gas line for BBQ, perfect for hosting and relaxing outdoors. This home also includes one dedicated parking spot. Inside, the modern kitchen is appointed with quartz countertops and stainless steel appliances, creating a sleek, contemporary feel. The living area features durable vinyl flooring, while the bathrooms are finished with cultured marble countertops and 12" x 24" porcelain tile flooring. Vertical blinds are also included for added convenience and value. Located at Jane Street and Highway 7, M2 Towns sits in the heart of the dynamic Vaughan Metropolitan Centre (VMC)-a fast-growing hub of innovation and connectivity. Commuters will appreciate quick access to TTC Subway, VIVA, YRT, and GO Transit via the nearby VMC Station, as well as easy connections to Highways 400, 407, and 401.Ideal for students and professionals alike, the location is just minutes from York University and Seneca College, with top-rated schools in the surrounding area for families. Enjoy a vibrant lifestyle with nearby amenities including shopping, dining, and entertainment, plus attractions like Vaughan Mills, Canada's Wonderland, and numerous parks and green spaces. This is your chance to own a brand-new townhome in one of Vaughan's most exciting communities-at incredible value. Act fast! (id:60626)
Homelife Silvercity Realty Inc.
204 4933 Clarendon Street
Vancouver, British Columbia
Clarendon Heights - Nestled on a quiet street just off Kingsway, find a collection of 47 boutique residences with Vancouver address. Sleek yet inviting, the building exterior is a perfect balance of modern architecture with warm accents of brick and wood paneling. Complimented by Scandinavian inspired interior and exclusive rooftop amenities, it is designed to elevate the urban lifestyle. Over 6000sqft roof top garden/amenity. This home is facing south and quiet side, one of the most efficient layout which offers smart, refined living spaces perfect for any family at any stage of life. (id:60626)
Evermark Real Estate Services
607 5058 Joyce Street
Vancouver, British Columbia
Introducing a stunning corner unit with 2 beds, den, 2 baths, and breathtaking downtown and mountain views. Building amenities include a rooftop garden, gym, library, BBQ area, lounge, study rooms, and a kids' play area. Conveniently located near Joyce SkyTrain station with easy access to downtown, Metrotown, and Crystal Mall. Schedule your viewing today! open house Oct 5. 2-4pm (id:60626)
Lehomes Realty Premier
315 4468 Dawson Street
Burnaby, British Columbia
The Dawson crafted by renowned developer- Amacon, located in Brentwood Burnaby, this rare, well maintained, and spacious 2-bedroom, 2-bathroom, plus den bright south-facing unit spans 966 square feet! It has a terrific floor plan with 2 bedrooms on opposite side, ample storage & no wasted space. The modern gourmet kitchen comes equipped with soft-close cabinets, quartz countertops, stainless steel appliances. Two side-by-side parking lots and a large storage locker are included. Amenities include a clubhouse, lounge area, games room, outdoor courtyard, etc. Easily reach Brentwood Skytrain, Brentwood Mall, restaurants, and more! It's a perfect size and perfect location for a new family. Open House June 14 3-4:15pm. (id:60626)
Multiple Realty Ltd.
116 Sheldabren Street
North Middlesex, Ontario
TO BE BUILT - The popular 'Zachary' model sits on a 50' x 114' lot with views of farmland from your great room, dining room & primary bedroom. Built by Parry Homes, this home featuring a stunning 2 storey great room with 18 ceilings & gas fireplace, large custom kitchen w/ quartz counters, island, & corner pantry. French doors lead to a front office/den. 9' ceilings and luxury vinyl plank flooring throughout the entire main floor. On the second floor you will find a beautiful lookout down into the great room, along with 3 nice sized bedrooms and the laundry room. Second floor primary bedroom features trayed ceilings, 4pc ensuite with double vanity & large walk-in closet. 2 more bedrooms, 4 pc bathroom & a laundry room completes the 2nd floor. Wonderful curb appeal with large front porch, concrete driveway, and 2-car attached garage with inside entry. Please note that photos and/or virtual tour is from a previous model and some finishes and/or upgrades shown may not be included in standard spec. Taxes & Assessed Value yet to be determined. (id:60626)
Century 21 First Canadian Corp.
73 Duchess Drive
Delhi, Ontario
TO BE BUILT! Welcome to your newly constructed 1570 sq ft haven! This immaculate 3-bedroom, 2-bathroom bungalow is located on a premium lot within the sought-after Bluegrass Estates community in Delhi. The custom-built home features modern, high-end finishes and an attached garage. The main level offers a contemporary open-concept layout with a custom kitchen, spacious living room, dining area, sizeable bedrooms, and main floor laundry. The stunning custom kitchen is equipped with ample cabinetry, a convenient central island with seating, quartz countertops, and contemporary lighting. The expansive living area promises to be a favorite retreat for relaxation. The primary bedroom includes a walk-in closet and an ensuite bathroom. Quality flooring, pot lights, 9-foot ceilings, and the open concept design enhance the home's appeal. The unfinished lower level provides additional storage space and potential for future development. The covered back deck, overlooking the vast premium lot, is set to be another cherished space. This is just one of the many models available, with only a few premium lots remaining. Don't hesitate, inquire today! (id:60626)
Coldwell Banker Big Creek Realty Ltd. Brokerage
512 Oshawa Boulevard N
Oshawa, Ontario
Welcome to this Stunning 2+1 Bedrooms, 3 Bathrooms, Raised Bungalow, Meticulously Renovated from Top to Bottom and Featuring a Legal 2 Unit Dwelling! Situated in a Highly desirable, Family-Friendly Oshawa Neighborhood, this Home offers the Perfect Blend of Luxury, Functionality and Convenience. The Main Floor Features a Custom Kitchen that Harmonizes Functionality and Luxury, complete with Gleaming Quartz Countertops, Stainless Steel Appliances, and Soft-close Cabinets that Provide Ample Storage and Natural Light. The Spacious Living Room, adorned with Pot Lights and a Large Window, Provides a Cozy Retreat and Overlooks the Picturesque Park Across the Street, Offering Unrestricted Ventilation and a Sense of Openness. Walkout to Spacious Backyard with Inground Pool, Interlock Patio, Ideal for Outdoor Entertainment, Gardening or Relaxation. The Separate Entrance Leads to a Recently Renovated Legal Basement Apartment, Offering Incredible Potential for Rental Income or Multi-generational Living. This Spacious Unit Features Quartz Countertops in its Kitchen, New Vinyl Flooring, a Large Living/Dining Room, a Primary Bedroom, and a 3-piece Bathroom, Along with its own Laundry Facilities. This truly is a "Legal 2 Unit Dwelling," Featuring 2 Separate Electrical Panels and 2 Laundry Rooms for Maximum Convenience. The Fresh Paint Throughout the Entire House Strikes a Balance Between Sophistication and Functionality, making it completely Ready to Move in. Enjoy Unparalleled Convenience with Hillsdale Public School just a 2-Minute Walk Away. Across the Street, Central Park Offers Green Space and Recreational Opportunities. For All your Daily Needs and Entertainment, You're Just a Short Drive Away from Major Amenities including Large Retail Stores, Fitness Centers, a Public Library and Downtown Oshawa. Additionally, You're Just Minutes Away from Numerous Trails and Parks, Perfect for Outdoor. This Property Presents a Fantastic Opportunity for Both Families and Investors. (id:60626)
Right At Home Realty
403 Precedence Hill
Cochrane, Alberta
Better than new!! This Luxurious walkout has it all; AIR CONDITIONING, fully landscaped flat yard, FENCED, 2 double gates for RV and/or quad parking, views, and numerous high end upgrades!Come feel the epitome of luxury living in this exquisite estate home, perfectly situated to capture views of the surrounding hills and valleys. The main level is designed to offer an open layout that seamlessly blends elegance and functionality, ideal for both relaxation and entertaining. The living area features elegantly engineered hardwood accentuated by large windows which fill the home in natural light. The inviting family room features a modern fireplace, creating a warm ambiance for cozy gatherings. You can find the heart of the home within the gourmet kitchen, equipped with stainless steel appliances and custom cabinetry with ample counter space. A huge deck overlooking the backyard and valley views complements the kitchen with direct access to the outdoor space, it's an ideal spot for hosting summer BBQs or enjoying quiet evenings under the stars. Upstairs has cozy family room, 2 additional bedrooms, full bathroom, and convenient laundry room. The owners retreat has an exceptional 5-piece ensuite with separate spa-like soaker tub, dual sinks, large shower, and INFLOOR HEAT. The walk through closet has built ins for optimal space.Enjoy the comfort of air conditioning throughout the home, making every season enjoyable.The undeveloped walk out basement is ready for your personalization, perfect for a media room, home gym, or guest room. The property also includes a spacious 3 car garage that is insulated, drywalled, heated, and 220V plug in for RV! Don't miss the opportunity to own this exceptional estate home, that combines luxury, comfort and natural beauty in every detail. (id:60626)
First Place Realty
Sl4 129 Joyce Rd
Quadra Island, British Columbia
Welcome to Quadra Estates, a beautiful property located on the southern shores of Quadra Island. As you drive down the private, meandering forest-lined driveway, you'll feel like you've entered a whole new world. With a mix of substantial standing forest and beautiful pastoral land, the property boasts a variety of natural features that make it a real gem including a valley ravine that leads to a secluded beach. The sunny exposure and panoramic views spanning 180 degrees from the BC mainland to the snow-capped mountains of Vancouver Island will leave you feeling over the moon. This 77.27 acre property has been subdivided into a variety of diverse and appealing strata titles, from 4.9 acre highbank oceanfront pastoral lots to an inland 5 acre lot bordering the ravine towards the ocean. Currently, the last of the four exclusive oceanfront properties is offered for sale. SL4 is a highbank oceanfront lot that offers a private, peaceful island sanctuary away from the hustle and bustle of everyday life. It has direct access to the trailhead for the path leading to the secluded beach below. The seller has gone to great lengths to respectfully create these subdivided lands. This included commissioning a number of reports and evaluations such as environmental, geotechnical, and detailed surveys. This work simplifies the process for development planning and eliminates the need for someone else to go to the effort and expense. In addition, the acreages have been evaluated and are suitable for the installation of septic systems, which will be the buyer's responsibility for each strata lot. Services include BC Hydro electrical power, which comes in overhead along the driveway to SL 6 and then is underground throughout and to the individual lots. The other oceanfront lot owners have begun developing their properties, with the beautiful high-end homes adding to the special nature of this island neighbourhood. Come see for yourself why this is the perfect place to call home. (id:60626)
Royal LePage Advance Realty

