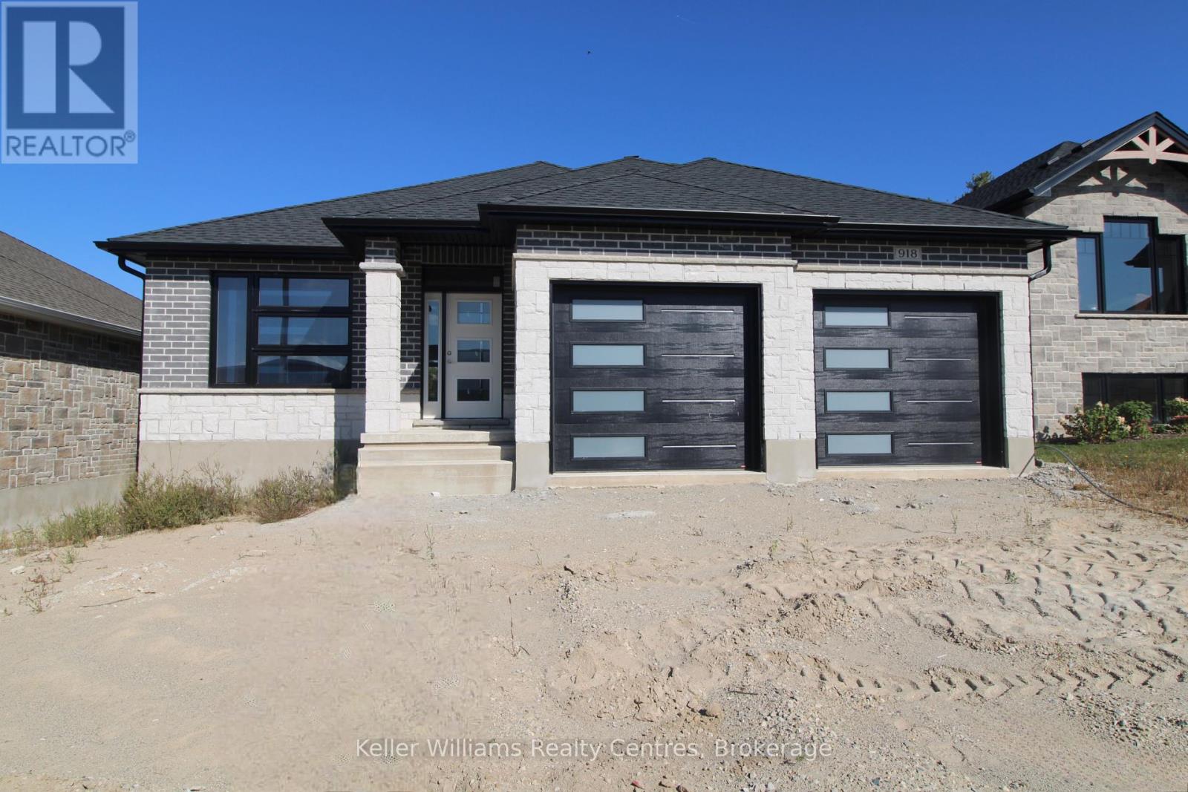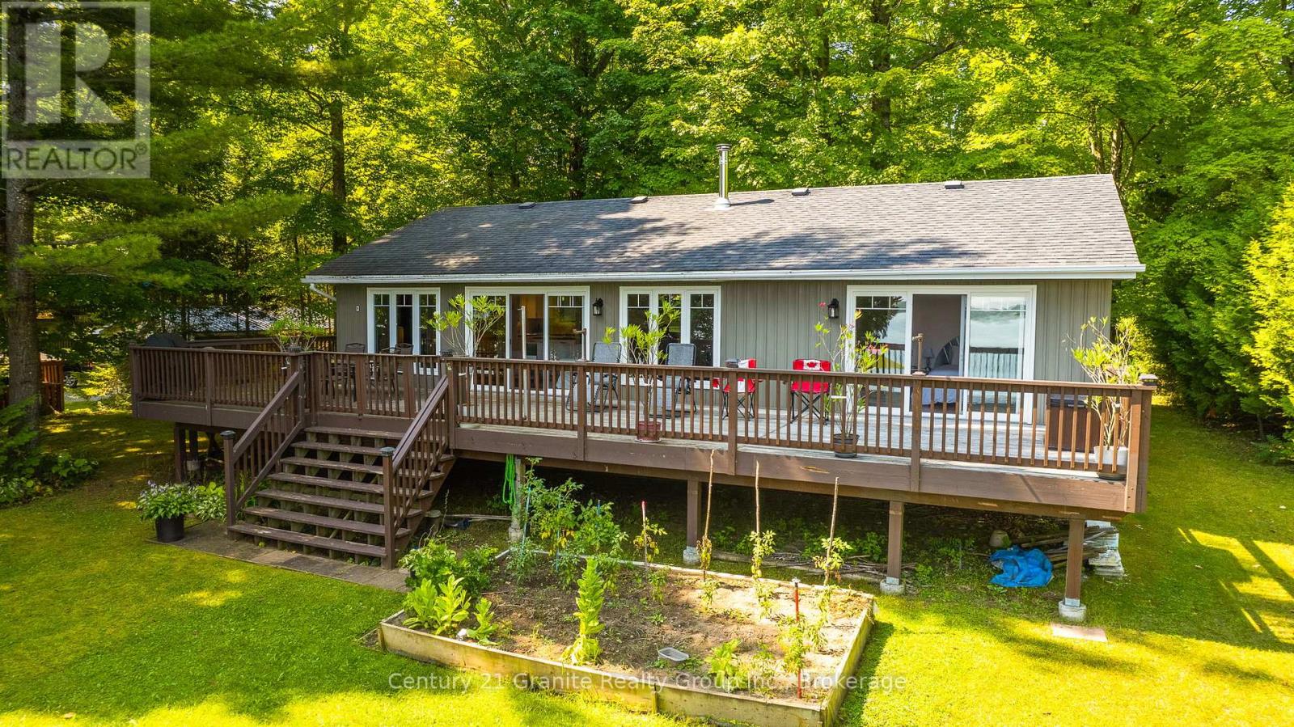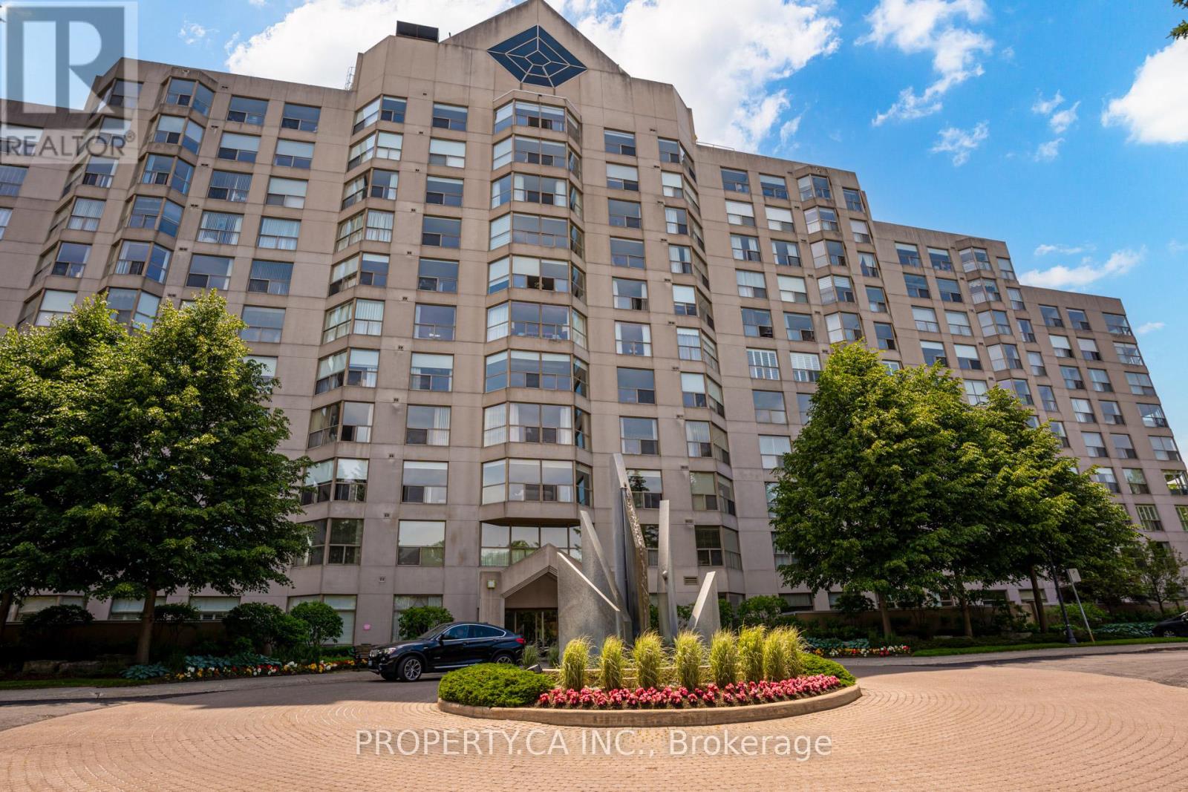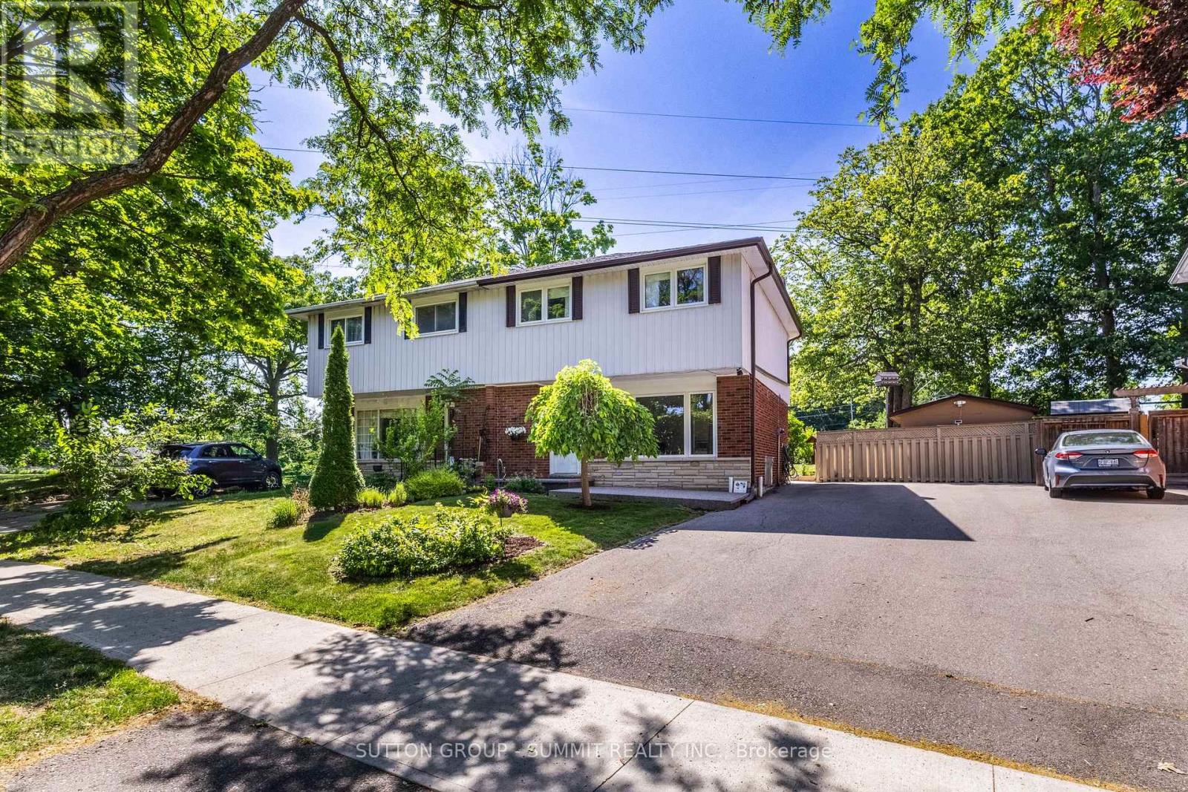918 13th Street
Hanover, Ontario
Lovely bungalow with walkout basement in the Cedar East subdivision in Hanover , backing onto trees and close to many amenities. Walking into this open concept home you will notice a raised ceiling in the living room, as well as a walkout from the dining area to a 12'x12 fully covered deck. The kitchen offers plenty of cabinetry, island with bar seating, and stone countertops. Master bedroom offers walk-in closet and ensuite with double sinks. Also on this level is another bedroom, full bath and laundry. Lower level offers future development potential. Make your own choices regarding interior finishes such as flooring, cabinets, and countertops, to suit your style. Lower level apartment can be accommodated for an additional cost. Call today! (id:60626)
Keller Williams Realty Centres
122 Suter Drive
Kawartha Lakes, Ontario
Morning light filters through the trees and glints off Head Lake as you sip your coffee on the deck. Its quiet. Just birdsong and the gentle lap of water against the shore. Set on a tree-lined lot with 100 feet of clean, east-facing shoreline, this 4-bedroom, 3-bath home offers year-round comfort and an easy rhythm of indoor-outdoor living. Inside, the open-concept layout makes the most of the view, with wall-to-wall windows and a cozy woodstove anchoring the main living space. The kitchen is generous and bright - perfect for casual meals, weekend guests, or feeding a full house after a day on the lake.The main-floor primary bedroom features direct access to the deck and a private 2-piece ensuite. Downstairs, the newly renovated lower level includes a large bedroom and wide-open space ready for games, guests, or whatever you need more room for. Steps lead from the house down to the dock, where you'll find deep, clear water and space to swim, paddle, or just float the afternoon away. Theres also a 1.5-car garage, main-floor laundry, and thoughtful extras throughout, including most furnishings, a boat, paddle boat, and golf cart, all included in the sale. Under two hours from the GTA and fed by the untouched waters of QE II Wildlands Provincial Park, Head Lake is known for its clarity, calm, and quiet. And this is the kind of place where you can finally enjoy it. (id:60626)
Century 21 Granite Realty Group Inc.
193 Harwood Road
Cambridge, Ontario
Welcome to 193 Harwood Rd, a charming 3-bedroom, 3-bathroom family home offering the perfect balance of comfort and potential. This spacious property features a large deck, ideal for outdoor entertaining or enjoying a quiet moment, and an inviting outdoor pool. Perfect for cooling off during those warm summer months. Inside, you'll find three generous bedrooms and three bathrooms, providing ample space and privacy for your family. The large unfinished basement presents a unique opportunity to customize the space to fit your needs, whether you envision a home theatre, gym, additional living area, or something else entirely. With its great location close to schools, parks, and local amenities, this home is an excellent choice for families looking to grow and make their mark. (id:60626)
Right At Home Realty
501 - 1700 The Collegeway
Mississauga, Ontario
Experience sophisticated living in the prestigious Canyon Springs, where serene nature meets modern elegance. Backing onto a tranquil ravine and surrounded by lush greenery, this beautifully renovated 2-bedroom + den suite offers a peaceful retreat with every comfort and convenience at your doorstep. Fully renovated from top to bottom in 2011, this meticulously maintained suite features hardwood flooring throughout, porcelain tiles in the hallway and bathrooms, and California shutters that complement the abundance of natural light. The eat-in kitchen boasts stainless steel appliances, abundant cabinetry, a pantry, and timeless design touches including brushed nickel hardware. The large primary bedroom includes a walk-in closet and a sleek ensuite bath, while the second bedroom is perfect for guests or flexible use. The full-size den offers endless possibilities for a home office, studio, or cozy reading nook. Both bathrooms are updated with quartz countertops and modern finishes, and ensuite laundry adds convenience. All utilities are included, plus Rogers cable and internet, offering true all-inclusive living. Canyon Springs is known for its exceptional amenities: Indoor pool, Hot tub, Fitness centre, Outdoor mini-putt, BBQ area, Party room, Billiards, Library, 24-hour concierge and ample visitor parking and attentive on-site management. Located minutes from scenic trails, parks, top-rated schools, shopping, dining, and public transit, this home offers more than just a place to live its a lifestyle. (id:60626)
Property.ca Inc.
283 Dogwood St
Parksville, British Columbia
NEW PRICE-Amazing Ocean View Single Family Home on a large corner lot could be Yours. This West Coast Family home sits on a large corner lot with .24 of an acre and a Prime location only steps to the sandy beach.This ground level entry home with main up has 1756 sq ft with 3 beds & 2 baths. Home has been completely updated with new Roof and Vinyl windows, new hot water tank.Amazing investment opportunity to enjoy the current home or build your dream home or develop and maybe build townhouses. This is a must see and an amazing location with Ocean Views and steps to the Beach. This home is fully furnished and is used as a home and a Vacation Place for family and friends. Possession is flexible and furniture can be negotiated.Ocean Views, Beach, Home and Land for under 1 million and priced below assessed value. Don't miss this opportunity. The main floor of this home was completely renovated this fall and spring with new flooring walls, trim, doors and hot water tank and ready to move in. (id:60626)
Macdonald Realty Victoria
175 Pleasant Avenue E
St. Catharines, Ontario
This income property features 4 self-contained, 2-bedroom units, each thoughtfully designed for tenant comfort and convenience. Every unit includes a 4-piece bathroom, an eat-in kitchen, a living area, and two spacious rooms, offering ample living space. All units come with two entrances, providing added flexibility for tenants. The property also offers shared access to a basement with built-in laundry facilities, adding value and convenience for residents. Tenants are responsible for paying hydro, which provides an opportunity for owners to minimize utility costs. Located in a prime area, this property is within minutes of a wide range of amenities, making it an ideal location for tenants. One of 4 units has been completely renovated recently. (id:60626)
Coldwell Banker Advantage Real Estate Inc
2411 Mount Forest Drive
Burlington, Ontario
Welcome to 2411 Mount Forest Drive, a spacious and extensively updated 4-bedroom semi-detached home on a premium lot backing onto peaceful green space. With no rear neighbours and a professionally landscaped yard, the backyard offers rare privacy and a serene, park-like setting. Framed by mature trees, it features a pergola-covered deck, spacious concrete patio for entertaining, and a large shed for added storage. This is an ideal outdoor space to relax, gather, and enjoy the surroundings. The front exterior makes a strong first impression with a wide driveway for six vehicles, manicured gardens, and a durable exposed aggregate porch (2023) that adds both style and low-maintenance curb appeal.Inside, the main floor has been fully updated with brand-new luxury vinyl flooring and baseboards (2025), fresh neutral paint, and modern light fixtures for a bright, contemporary feel. The kitchen features Whirlpool stainless steel appliances, new countertops, and a new sink (2025), offering a clean and functional layout for daily living. Upstairs, you'll find four generously sized, sunlit bedrooms that are perfect for families. All interior doors have been replaced, and the main bathroom has been completely renovated with updated tile work, vanity, and fixtures that strike a timeless tone. The finished basement adds versatile living space with a full bathroom, wet bar, and a built-in electric fireplace (2022). It's perfect for hosting, movie nights, or enjoying a quiet retreat. Additional updates include an LG washer and dryer (2021), furnace and A/C (2018), soffits, fascia, and eavestroughs (2022), and a repaved driveway (2017). Situated in Burlingtons family-friendly Mountainside neighbourhood, 2411 Mount Forest Drive delivers the ideal blend of modern updates, everyday comfort, and a prime location close to parks, schools, and amenities. (id:60626)
Sutton Group - Summit Realty Inc.
50 Cranford Green Se
Calgary, Alberta
Open house Sunday July 20 1-3 Pm Stunning executive bungalow in a great location with quality upgrades, only moments to the ridge pathway system in Cranston. This exceptionally well-maintained home offers estate home features throughout and is in like-new condition. Rich 3/4" hardwood floors, soaring vaulted ceilings, quality stainless steel appliances with a gas cook-top and Built-in oven and microwave. Upgraded kitchen cabinets with crown moldings, soft-close doors and drawers, a Silgranit sink and a "touchless faucet set" and a large walk-in pantry make entertaining a breeze.. Granite countertops and vanities throughout, valance lighting, a custom "Scotch bar", upgraded baths with a lavish ensuite with a 10 mil glass shower, soaker tub and double sinks. Professional basement development is perfectly designed for a family room, games or billiards area, gym or office/craft room, yo to 3 bedrooms, full bath and organized storage. Professional xeriscape front and back yards feature an oversized fence for privacy, a pergola, a composite deck, a stone patio and walkways, solar yard lights, mature trees, a sitting area, a quality shed, and a power awning with a built-in wind sensor, as well as a fixed awning for shade control. Triple pane windows, A/C, new garage opener, professionally painted exterior trim, three "Sun tunnel" light tubes, 5.1 sound systems up and down, security system, plus a four-camera exterior system. Quality homes like this don't come along very often, so don't miss out on this great bungalow. (id:60626)
RE/MAX Realty Professionals
207 - 4 Kimberly Lane
Collingwood, Ontario
Welcome to Royal Windsor Condominiums in Beautiful Collingwood - This Brand new DYNASTY suite (1,305 Sq ft) has a two bedroom, two bathroom floor plan. 2 (Tandem) assigned underground parking spaces, and a storage locker are included with the purchase of this state of the art, condo with luxuriously appointed features and finishes throughout. Step into a modern, open-concept space filled with natural light, featuring luxury vinyl plank flooring, quartz countertops, smooth 9ft ceiling, soft-close cabinetry, and elegant pot lights throughout this spacious unit. Royal Windsor is an innovative vision founded on principles that celebrates life, nature, and holistic living. Every part of this vibrant community is designed for ease of life and to keep you healthy and active. Royal Windsor has a rooftop terrace with views of Blue Mountain - a perfect place to mingle with neighbours, have a BBQ or enjoy the party room located opposite the roof top terrace. Additionally, residents of Royal Windsor will have access to the amenities at Balmoral Village including a clubhouse, swimming pool, fitness studio, games room and more. It is worth a visit to the sales centre to tour this beautiful building. ALL HST is included in the price for buyers who qualify. (id:60626)
Century 21 Millennium Inc.
1056 On Bogart Circle
Newmarket, Ontario
Welcome Home to 1056 On Bogart Circle. Beautifully updated 3-bedroom, 3-bathroom condo townhouse tucked away in the sought-after Bogart Pond Community. This home effortlessly blends comfort, function, and elevated style perfect for families, professionals, or anyone seeking refined living with low maintenance. Step into the big, bright chef-inspired custom kitchen, thoughtfully designed with quartz countertops, stainless steel appliances, pot lights, and large pantry, which connects seamlessly to the open dining area ideal for entertaining. Walk out to your private outdoor terrace, perfect for your morning coffee! The spacious great room features soaring ceilings, gas fireplace, and walkout to your private yard with no rear neighbours offering rare privacy and peaceful views. Upstairs, you'll find a large primary retreat with a walk-in closet featuring a built-in safe, and a 4-piece ensuite with an updated shower. Two additional bedrooms and a full bath complete the upper level.The finished basement offers a versatile rec room, garage access, and ample storage space, adding even more function to this exceptional home. Newer laminate flooring enhances the fresh, modern feel. Enjoy peace of mind with the newer AC, Furnace and Washer/Dryer! Easy access to the 404, close to great schools, shopping and public transit. You really can have it all, don't miss this absolute gem! (id:60626)
Century 21 Heritage Group Ltd.
1204 Mary-Lou Street
Innisfil, Ontario
Introduce yourself to 1204 Mary-Lou Street, a beautifully maintained detached link home in the heart of Innisfil's Alcona community. Offering the perfect blend of style, comfort, and privacy, this home backs onto a scenic trail and green space meaning no rear neighbours and stunning natural views right from your backyard. The all-brick exterior ensures durability and low maintenance, while charming pot lights add warmth and character. Inside, the main floor features elegant hardwood flooring throughout the great room and family room, where an electric stone fireplace creates a cozy atmosphere. The upgraded kitchen is both stylish and functional, boasting stainless steel appliances, ample counter space, and a walkout to the deck perfect for morning coffee or summer barbecues with a peaceful backdrop. Upstairs, engineered hardwood flooring (2021) enhances the three spacious bedrooms, including a generous primary suite with a walk-in closet and a private 4-piece ensuite. A convenient upper-level laundry room with built-in appliances adds to the homes practicality. The finished walkout basement expands your living space with a large recreation area, a wet bar, and a full bathroom featuring heated floors and a walk-in shower. Step outside to enjoy a private yard with direct access to the adjacent trail. Additional features include a versatile garage with epoxy flooring, built-in storage, and a heater, plus a private double driveway with parking for up to five vehicles. Located near parks, schools, public transit, and the future GO Station, this home offers a rare combination of convenience, comfort, and unparalleled backyard privacy. ** This is a linked property.** (id:60626)
Fair Agent Realty
968 Frei Street
Cobourg, Ontario
Situated in the desirable Frei Street community of Cobourg, this spacious family home features a thoughtful layout that is ideal for everyday living and entertaining. A covered entryway opens into a bright, open foyer that leads to a carpet-free main floor. The combined living and dining areas are filled with natural light from large windows, creating an inviting space for family gatherings. The dining area flows seamlessly into the kitchen, which features recessed lighting, stainless steel appliances, a tile backsplash, and a prep peninsula with a breakfast bar. A convenient walkout to the backyard makes outdoor dining and entertaining a breeze. Adjacent to the kitchen, the sunny family room is ideal for cozy evenings, thanks to its fireplace and open-concept design. Also on the main floor, you'll find a guest bathroom, a main floor laundry room with its own walkout, and a generous mudroom that leads to the two-bay attached garage, offering direct access and plenty of room for your vehicle and storage. Upstairs, the generous primary suite features a full en-suite bath and a spacious dressing room with a window and ample closet space, two additional well-sized bedrooms and another full bathroom. The finished lower level offers exceptional flexibility, featuring a large recreation room with a fireplace, space for games or media, a dedicated office or guest space with large closet, a full bathroom, and cold cellar. Step outside to enjoy a fully fenced yard with lush green space, a large deck perfect for lounging or dining, spacious outdoor shed with a two-way entrance, and beautifully maintained perennial gardens with mature trees with an irrigation system. Close to local amenities, schools, and offering quick access to the 401, this home blends comfort, function, and convenience in one of Cobourg's most sought-after neighbourhoods. (id:60626)
RE/MAX Hallmark First Group Realty Ltd.














