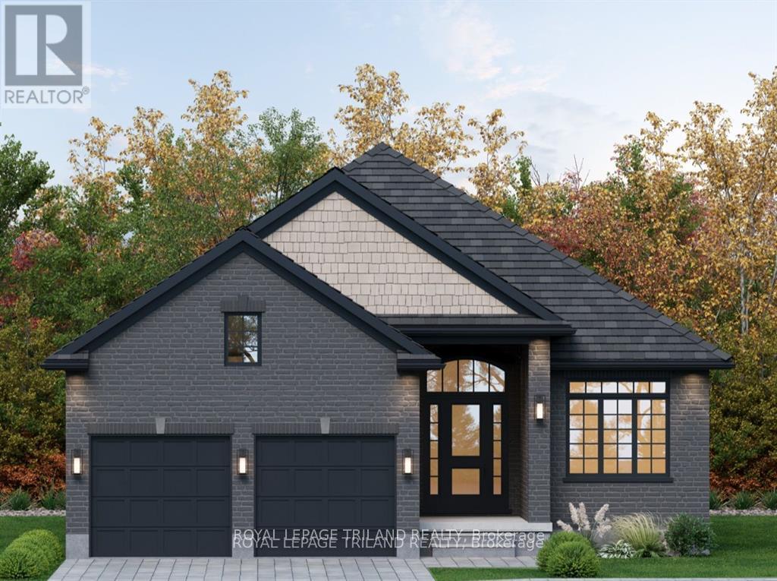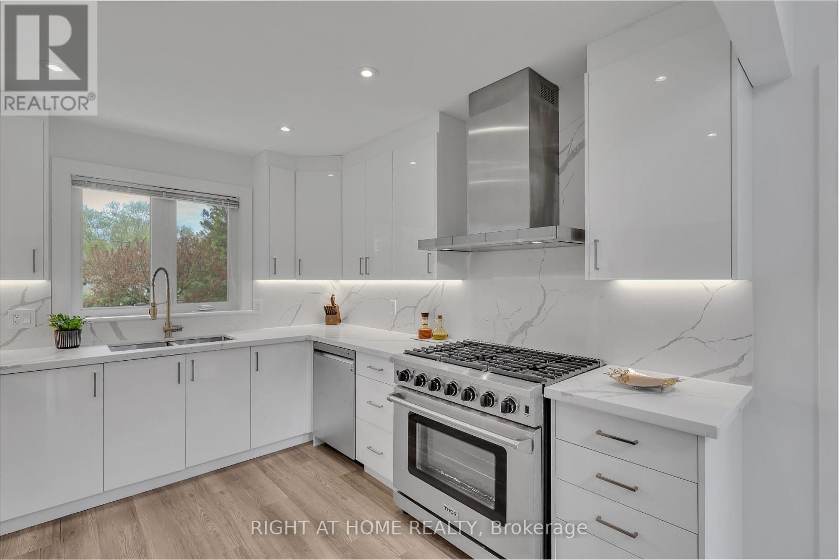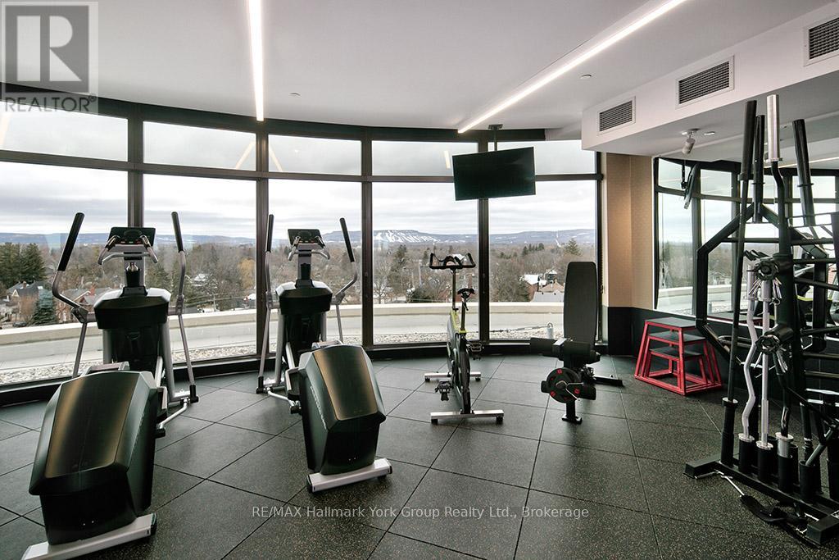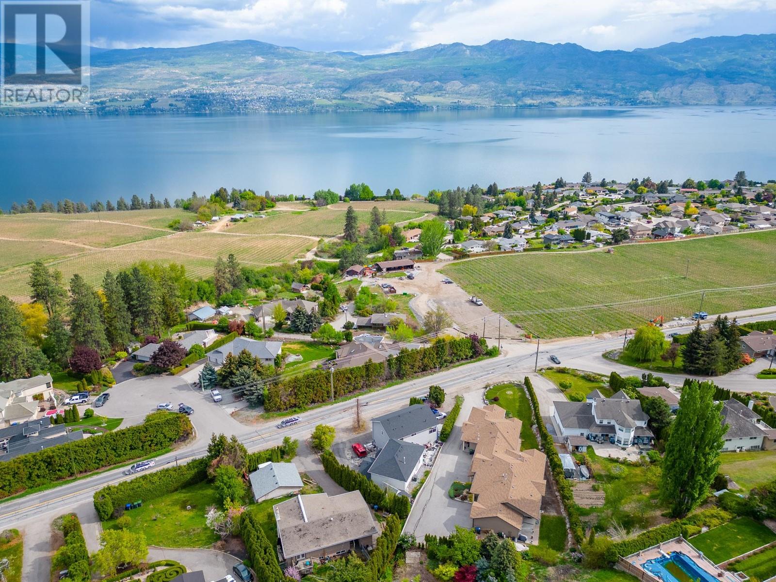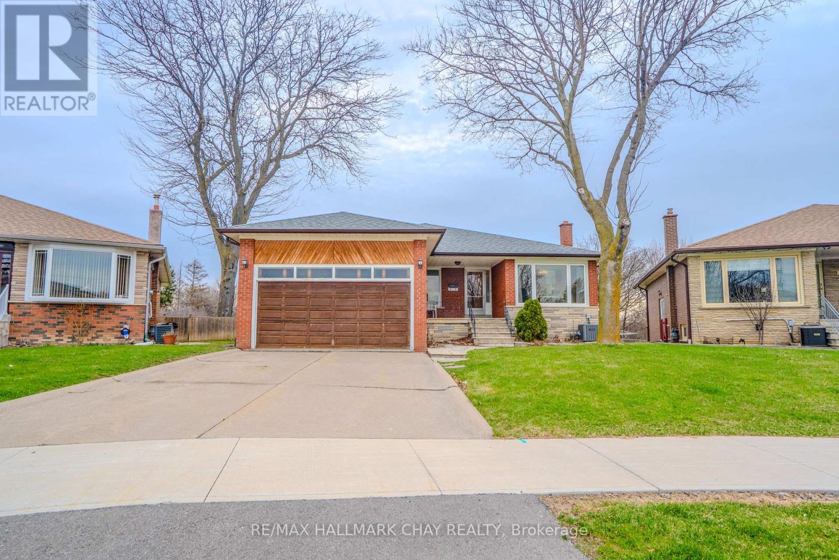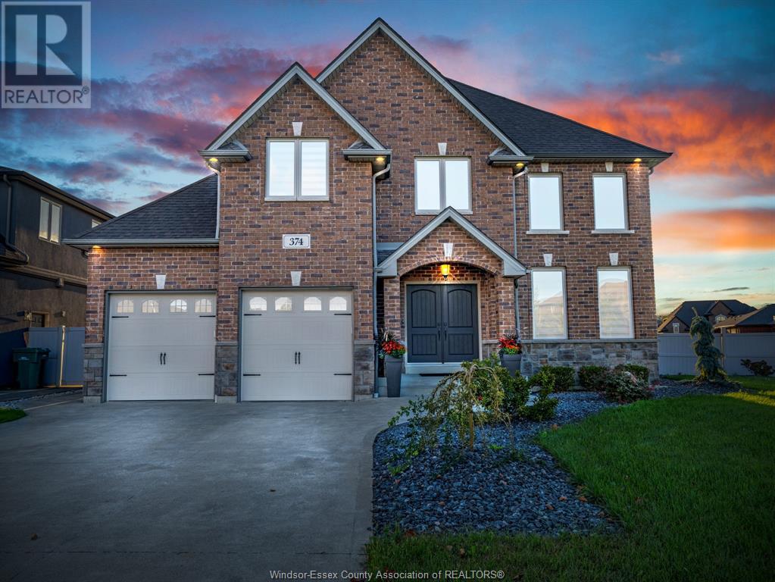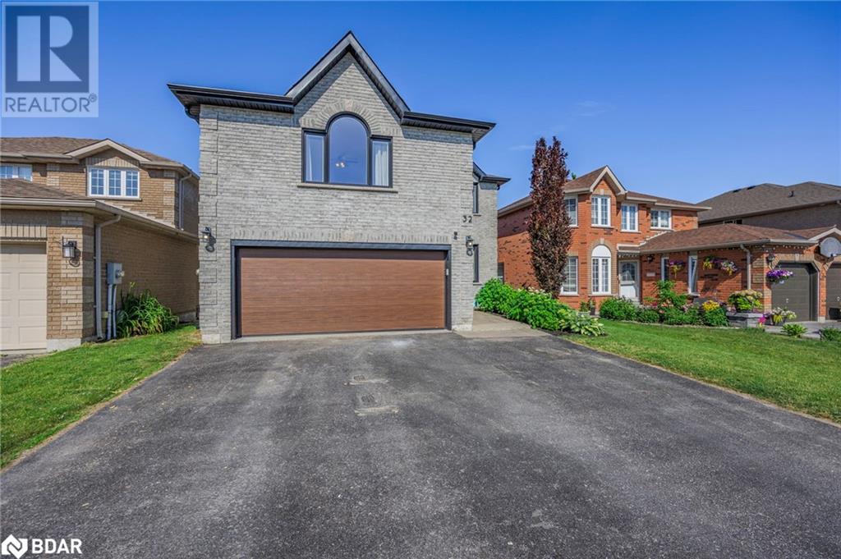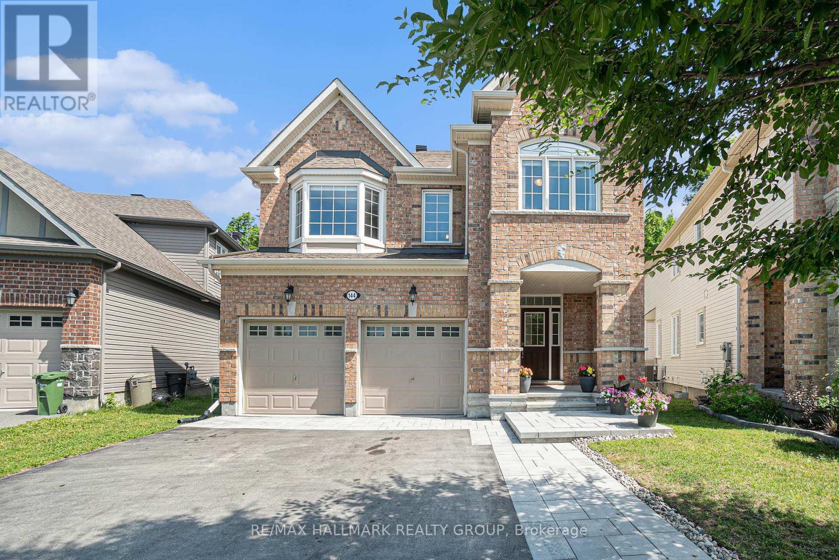Lot 32 Heathwoods Avenue
London South, Ontario
"NOW SELLING"- HEATHWOODS PHASE 4 - Located in LOVELY LAMBETH! TO BE BUILT -FABULOUS ONE Floor Design known as the ( modified WOODHAVEN ) -Featuring 1724 Sq Ft on Main Floor + 17 Sq Ft (open to below) PLUS an ADDITIONAL 844 Sq Ft Finished in the Lower Level- Quality Finishes Throughout! Separate Open Concept Dining Room- 2nd Bedroom can also be a DEN- Spacious GreatRoom with Cozy Gas Fireplace- Choice of Granite or Quartz Countertops- Customized Kitchen with Premium Cabinetry-Hardwood Floors throughout Main Level-Great SOUTH Location!!- Close to Several Popular Amenities! Easy Access to the 401 & 402! Experience the Difference and Quality Built by: WILLOW BRIDGE HOMES (id:60626)
Royal LePage Triland Realty
119 Sturgeon Glen Road
Kawartha Lakes, Ontario
Unprecedented privacy! Step into your own slice of paradise at Paradise House! Nestled on a tranquil 2.47-acre lot steps away from the serene shores of Sturgeon Lake (public boat launch access), this newly renovated custom-built 4 Level Side Split Bungalow invites you to indulge in luxury and tranquility like never before. As you enter the extra long driveway, be greeted by the allure of mature trees embracing the property, whispering tales of the beauty that awaits within. Step into the chef's dream kitchen, where an executive gas stove and stainless steel appliances await to elevate your culinary adventures. Gather around the expansive quartz waterfall island, basking in the breathtaking views of the lake and surrounding forest. On the main level, discover a large formal dining room, a 2nd bedroom, a 3-piece washroom, each meticulously crafted with attention to detail***see more in attachment (id:60626)
Right At Home Realty
72 Sealstone Terrace
Toronto, Ontario
Opportunity Awaits! Don't Miss Out On This Amazing Seven Oaks Beauty! This Gorgeous Family Home Has Been Completely Upgraded To Offer Modern Living At Its Finest. Featuring A Custom Renovation, It Boasts A Spacious Living Room And A Stunning Kitchen With Quartz Countertops And A Stylish Backsplash. Hardwood And Vinyl Flooring Extend Throughout The Home, Adding To Its Elegance And Durability. Ideally Located Close To TTC Transit, Schools, And Shopping, It Is Just Minutes From Highway 401, The University Of Toronto Scarborough, Centennial College, And Centenary Hospital. This One-Of-A-Kind Property Sits On A Huge Lot And Includes An Additional Deck, A Basketball Court, And High-Quality Engineered Hardwood And Vinyl Flooring. Well-Maintained And Move-In Ready, This Home Is Truly A Rare Find. (id:60626)
Homelife/future Realty Inc.
505 - 1 Hume Street
Collingwood, Ontario
Experience Luxury Living in the Heart of Collingwood! Imagine yourself unwinding on your expansive 322 sq ft balcony, soaking in breathtaking sunset views over the sparkling waters of Georgian Bay. This bright and airy 2-bedroom open-concept condo offers the perfect blend of comfort, style, and convenience right in the heart of downtown Collingwood. Step outside and enjoy easy access to boutique shops, top-rated dining, skiing, golfing, entertainment venues, and the scenic Georgian Trail. Whether you're taking a refreshing dip in Georgian Bay or exploring the natural beauty of the area, every day feels like a vacation. But the magic doesn't stop there - a roof-top oasis awaits! Stay fit in the state-of-the-art fitness center with panoramic views of the Escarpment, lounge in the designated relaxation area, or host memorable gatherings under the pergola surrounded by lush greenery. This is more than a home - you are truly on top of the world. (id:60626)
RE/MAX Hallmark York Group Realty Ltd.
3174 Boucherie Road
West Kelowna, British Columbia
This exceptional property is nestled in the heart of West Kelowna’s world-renowned wine trail. This unique offering features a 3-bed, 1720 sqft main home with an oversized double garage (23’x20’), plus a newer 2-bed, 1050 sqft carriage home perched above a massive 42’x30’ garage/workshop. The workshop boasts 12.5 ft ceilings and its own 4-piece bathroom, making it ideal for any hobbyist or tradesperson. The carriage home offers stunning panoramic views of Okanagan Lake and provides an incredible investment opportunity with short-term and long-term rental potential. Just minutes from Okanagan Lake, beautiful beaches, golf courses, and top-tier restaurants, this location is unbeatable. The main home has seen numerous upgrades, including a gas furnace, kitchen appliances, counters, and a hot water tank (all updated in 2018 when the carriage home was built). With a low-maintenance yard and ample parking for all your toys, this property is the perfect combination of comfort, convenience, and investment potential. (id:60626)
Exp Realty (Kelowna)
3 Alicewood Court
Toronto, Ontario
Attention Large Families & Savvy Investors! Discover the potential in this spacious all-brick bungalow offering 2,712 sq ft, nestled on a quiet, family-friendly cul-de-sac, backing directly onto the Humber River and Humber Gate Park enjoy ultimate privacy with no rear neighbours The main level features 3 generously sized bedrooms, including a primary bed with its own ensuite bath. A fourth bedroom in the walk-out basement adds flexibility, along with 3 full bathrooms throughout the home to accommodate the whole family! This home boasts a double car garage, a fully functional kitchen, and large windows throughout that flood the space with natural light. The bright walk-out basement feels like a main floor and includes a beautifully crafted stone fireplace, a workshop space for hobbies or storage, and a separate side entrance making it easily convertible into a two-unit property for added income or multi-generational living. Enjoy early mornings and late summer nights relaxing on the back balcony, overlooking the massive, beautifully landscaped backyard surrounded by the sights and sounds of nature. Just minutes from Humber College, Etobicoke General Hospital, and all essential amenities, this prime location offers both comfort and convenience. Whether you're looking to create your forever home or invest in a duplex conversion, the possibilities here are endless! Bonus: Most of the big-ticket items have already been upgraded for peace of mind- Shingles (2018), Furnace (2018), A/C (2018), and Hot Water Tank (2021). (id:60626)
RE/MAX Hallmark Chay Realty
3914 Stardust Street
Mississauga, Ontario
Stunning Carpet free well maintained Semi-Detached home in the highly desired Churchill Meadows with separate basement. Over 2500 sqft of living space with total of 5 bedrooms and 4 bathrooms, 2 Laundry rooms, Stunning Carpet free well maintained Semi-Detached home in the highly desired Churchill Meadows. Over 2500 sqft of living space with total of 5 bedrooms and 4 bathrooms, 3 cars driveway. An open concept bright main floor with lots of pot lights. Large master bedroom with custom built walk in closet and 4 pc Ensuite. Professional finished basement with 2 bedrooms, 3 pc bathroom and large entertainment area. Large backyard with huge deck and gas line for the barbecue. New Roof (2022), Expansion of driveway (2021), New Garage door (2021). Fridge, microwave, stove (2021) and new dishwasher (2023). (id:60626)
Ipro Realty Ltd.
Lot 409 3664 Horne Lake Caves Rd
Qualicum Beach, British Columbia
The absolute STAR of Horne Lake! One of the largest private (1/2 acre) lots on the lake with tailor made driveway and rock tiered garden beds. 1100 Sq feet of custom built decks and walkways face a magnificent panoramic lake view. New stairs down to the 400 Sq ft. dock with extended rampways & deep water berth for your boat. Summer swimming doesn't come any better than this either! Actually sleeps 8 upstairs and 2 down comfortably in its 1200 sq. ft of living space. Tons of open parking on 3 levels. Bosch hot water on demand, powerful solar system with 4 ROLLS BRAND deep cycle lead/acid batteries ($1000.00 ea.) & generator backup. A full 600 Sq ft. basement with 8ft ceiling, that can be shop/storage or converted to more living space IE: bed/baths if wished. New waterproof laminate floors, doors, paint, trim, railings and new lifetime steel roof. SS fridge and stove, propane & wood heat and propane washer/dryer make this a getaway designed for year round living or as your secluded lake front getaway. Staggered lower levels down to the beach have fire & horseshoe pits for family BBQ and S'mores nights after a day of tubing, boating and fishing on beautiful Horne Lake. And your pristine view across the lake is uncompromised by any other dwellings. Just lush forests and rolling hills. This home has been lived in year-round and is lovingly maintained and cared for, with everything it requires to do so. The decks, dock, basement and overall floorplan are ''grandfathered'' in to this lot and are unable to be replicated in any other lot/location. It is a one-of-a-kind! MUST BE SEEN to be appreciated! Far too many features and upgrades to list here, pls see our feature sheet list in supplements on MATRIX. Have your realtor book now, this cant be missed! The nicest spot on this lake or any other by far! (id:60626)
RE/MAX Professionals
374 Poplar Drive
Lakeshore, Ontario
WELCOME TO 374 POPLAR DR IN ONE OF LAKESHORE'S MOST SOUGHT AFTER AREAS!THIS ELEGANT 6 BDRM,2 STY CUSTOM HOME HAS IT ALL AND MUCH MORE.IT BOASTS A BEAUTIFUL GOURMET EAT IN KITCHEN,FAM RM W/STONE F/PLACE,DIN RM & LVNG RM WITH SPAEAKERS INSIDE/OUT. HIGH END CUSTOM FINISHES THRU-OUT ALONG WITH A FINISHED BASEMENT SITTING ON A PRIVATELY LNDSCPD CORNER LOT W/I/GR POOL.THIS HOME IS WALKING DISTANCE TO L/SHORE DISCOVERY SCHOOL,ST ANNE'S H/S,ATLAS TUBE REC CTR,WLKNG/BIKE TRAILS,PARKS AND MINS TO THE LAKE (id:60626)
Deerbrook Realty Inc.
32 Black Willow Drive
Barrie, Ontario
*Overview* Welcome To 32 Black Willow Drive, A Beautifully Updated All-Brick Home Nestled In Desirable South-West Barrie. Offering 4+1 Bedrooms, 3.5 Bathrooms, With Room For The In-laws or Investment Potential, Combining Functionality With Style, Perfect For Multi-Generational Living. Featuring 6-Car Parking, No Sidewalk, And Backing Onto Protected Land With Gate Access, This Home is Practical & Private. *Interior* The Main Floor Features A Bright Kitchen With A New Breakfast Bar W/ Granite Counters, And Walkout To A Large Composite Deck With Glass Railings. The Living Room Boasts Built-In Cabinetry And Large Windows That Fill The Space With Natural Light. Go Upstairs To The Spacious Second Living Room Offering A Cozy Gas Fireplace. The Upper Level Hosts A Primary Suite With Fireplace, Walk-Through Closet With Custom Organizers, And A Recently Renovated Ensuite With Heated Floors. The Fully Finished Basement Features A 1-Bedroom In-Law Suite With Separate Entrance (Space For 6th Bedroom), Quartz Counters, Luxury Vinyl Plank Flooring, Gas Fireplace, Separate Laundry, New Appliances, Subfloor, And Soundproofing Throughout Including Insulated Walls And Ceilings With 8.5-Foot Ceilings Throughout Most Of The Space. *Exterior* Situated On A Quiet Street With No Sidewalk And An Interlock Entryway, The Property Features A Fully Fenced Backyard, Newer Fence (2024), Beautiful Low-Maintenance Landscaping, A 20x12 Pergola, Storage Shed, And Gate Access To Protected Land. The Driveway Offers Parking For Six Cars And An Electric Car Hookup. Additional Features Include A Gas BBQ Hookup, Fully Insulated Garage, And Striking Black Windows, Soffits, And Eavestroughs. *Noteable* In-Law Potential W/ Separate Entrance, New Basement (2023), Quartz & Granite Counters, Gas Fireplaces (2), Heated Ensuite Floors, Electric Car Hookup, Fully Insulated Garage, No Sidewalk, 6-Car Parking, Protected Land Behind, Gate Access To Trails, Composite Deck W/ Glass Railings, Pergola, Newer Fence. (id:60626)
Real Broker Ontario Ltd.
114 Cultra Square N
Toronto, Ontario
Welcome to 114 Cultra Square. A detached bunaglow 4 split offering a fantastic investment opportunity with the potential for excellent rental income. Situated in the desirable neighbourhood of Westhill, this property features 2 independant units with seperate entrances. The main floor unit offers a large eat-in kitchen and bright living space. Located minutes schools, Close to UofT, College, All major malls and plazas, Short walk to the bus stand, Short drive to the 401. Commuters can have it all, Just move in and enjoy! (id:60626)
Royal LePage Real Estate Associates
144 Culloden Crescent
Ottawa, Ontario
Open House Sunday 2-4.Click on Multimedia for more details and photos. Situated on a rare pie-shaped premium lot with a private backyard, this stunning Monarch Aspen model offers approx. 3,100 sqft. above grade, plus a beautifully finished lower level-perfect for growing and extended families. Located on a quiet crescent in the Stonebridge Golf & Country Club community, this 5-bedroom, 4-bathroom home features a resort-style backyard with a newer in-ground pool and landscaping! Inside, you'll find maple engineered hardwood throughout the main level and stairs, and custom tile in the foyer, laundry room, and bathrooms. A large, welcoming foyer with ample closet space opens to a bright front living room-ideal for hosting guests or enjoying a quiet read. From here, flow into the cozy family room with gas fireplace, spacious dining area, and gourmet kitchen with upgraded cabinetry, quartz countertops, and a sun-filled eating area. Step out through large patio doors onto your spacious deck and take in the tranquil views of the in-ground pool, elegant landscaping, and surrounding greenery. A convenient main floor laundry room and powder room completes this level. Upstairs, discover four generous bedrooms, including a luxurious primary suite with 5-piece ensuite, a Jack-and-Jill bathroom, and a custom-upgraded ensuite with walk-in shower in the fourth bedroom. A large loft offers flexible living space for a home office, study zone, or reading nook. The upper-level flooring was upgraded to luxury vinyl plank. The fully finished basement expands your living space with a large rec room, home gym, and private bedroom, plus rough-ins for an additional bathroom. Thoughtfully maintained and spacious, this home is ideal for large or growing families, multigenerational living, and effortless entertaining, complete with a private backyard retreat. Close to highly rated schools, shopping, transit, and the golf course, this home is the perfect blend of luxury, lifestyle, and location. (id:60626)
RE/MAX Hallmark Realty Group

