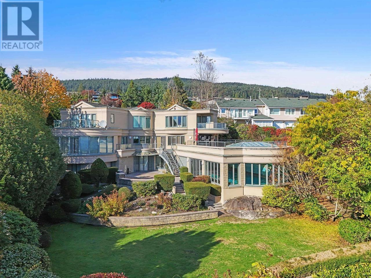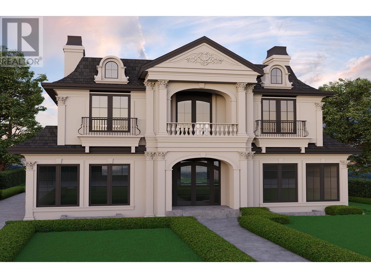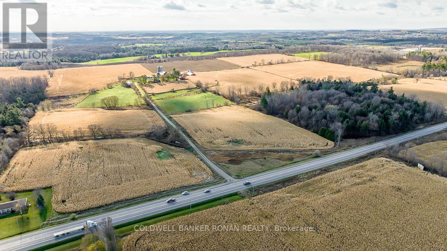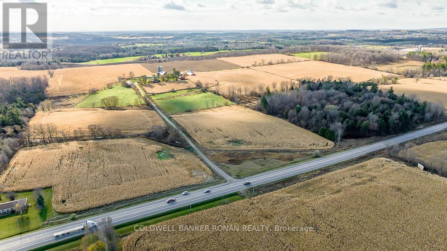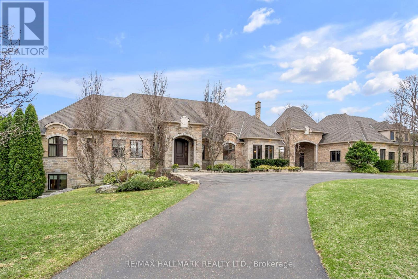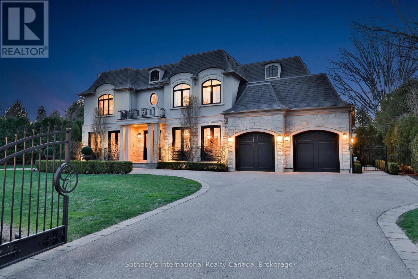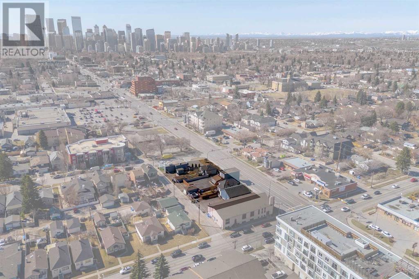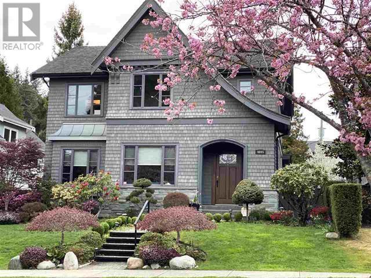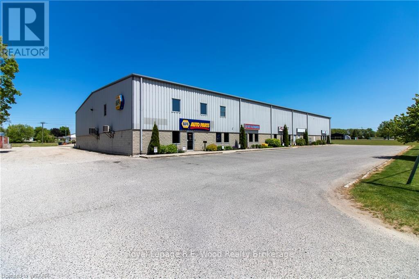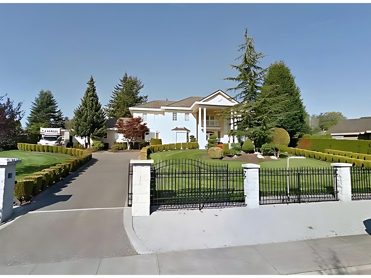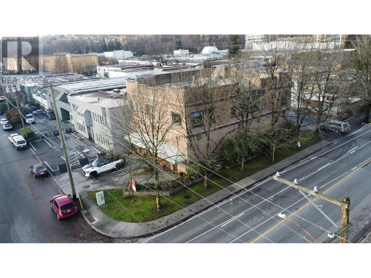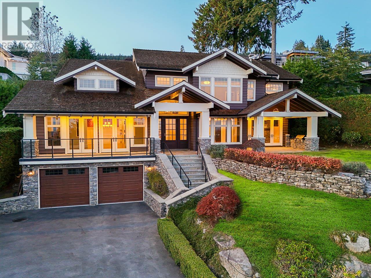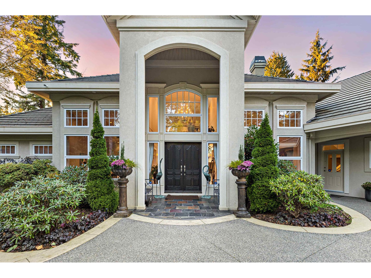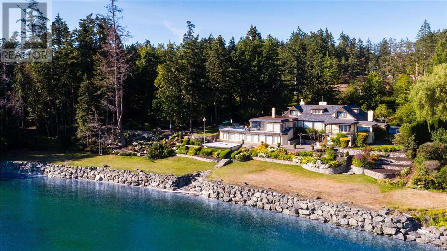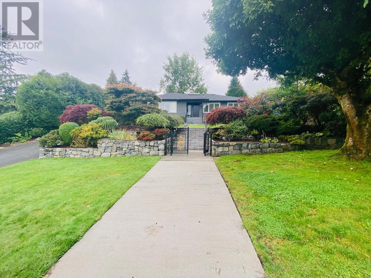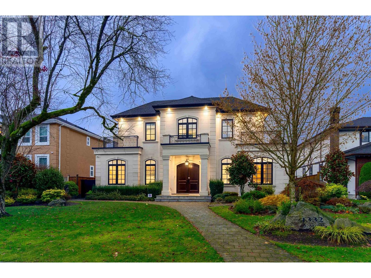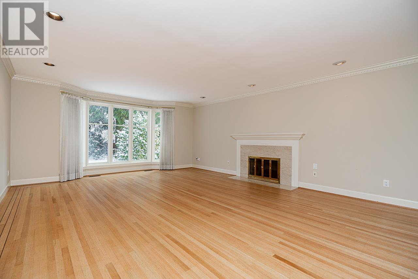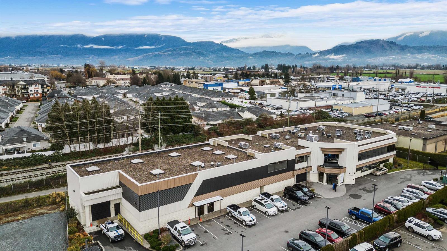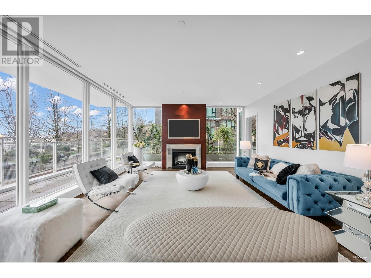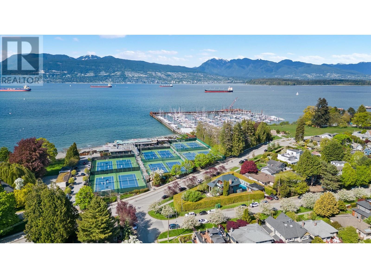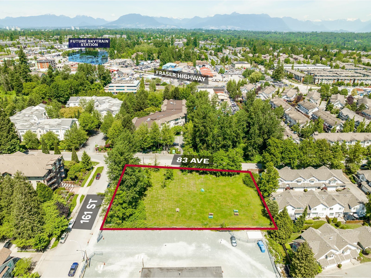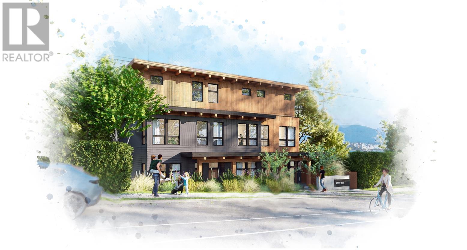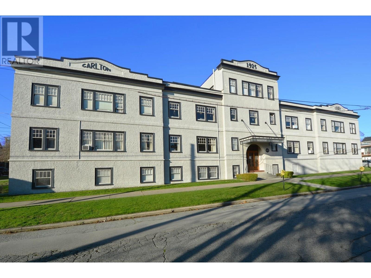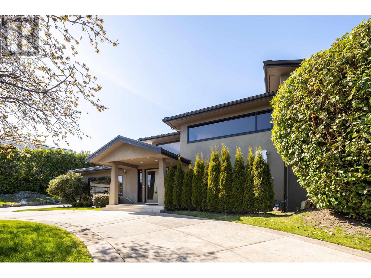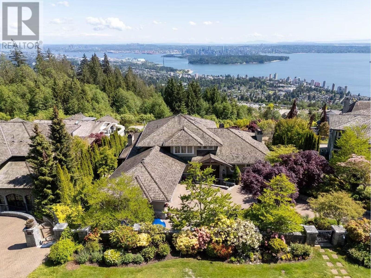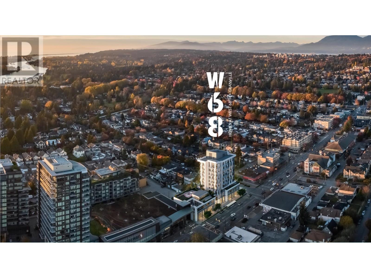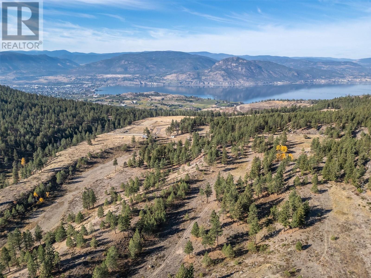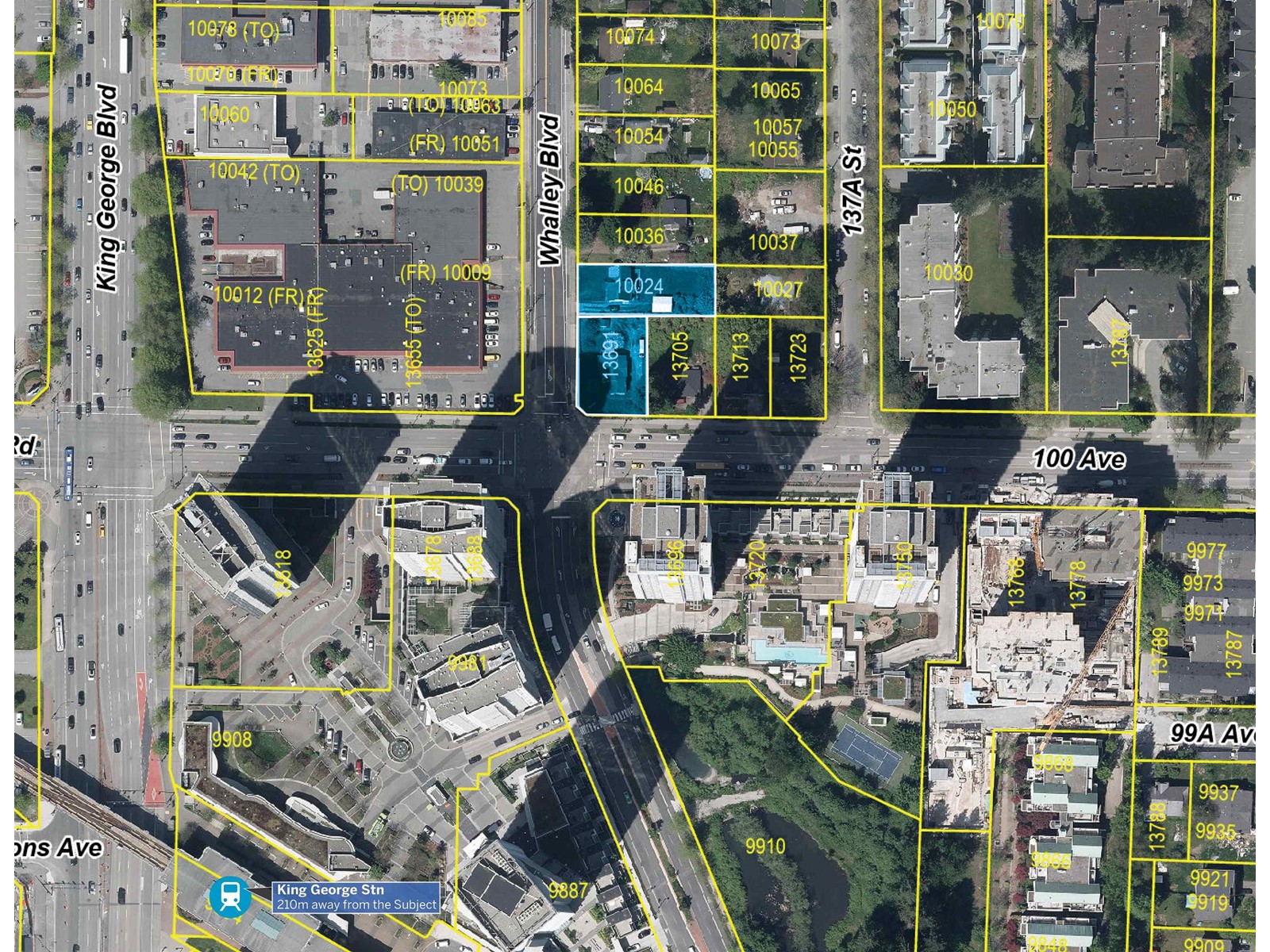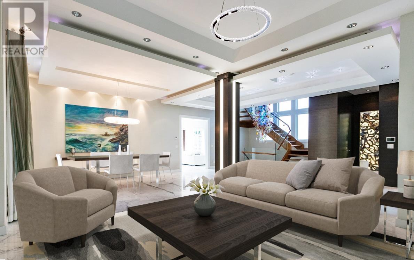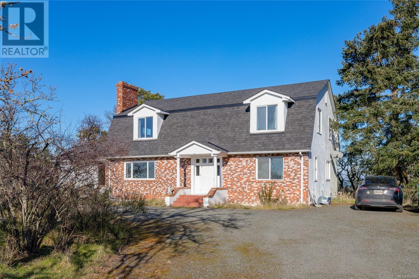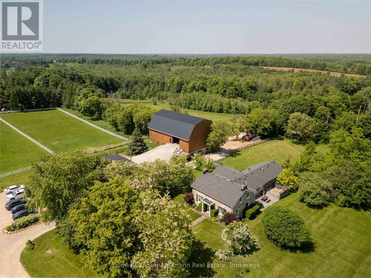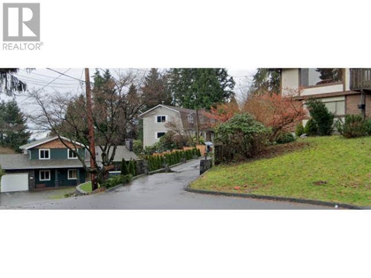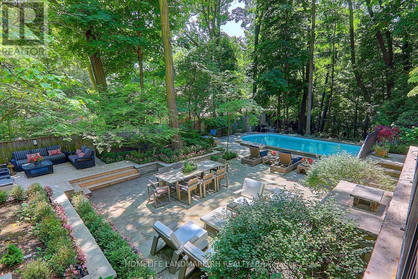14705 Jane Street
King, Ontario
Set on 2.5 ac. of fully fenced, gated land in sought-after Rural King, this arch stunning custom-built estate only 2 years old perfectly blends luxury, privacy, and practicality. Offering over 7,500 sq ft of meticulously crafted living space, this nearly new home features 4+1 bedrooms and 6 bathrooms, thoughtfully designed with vision and care to create your forever dream residence. From the moment you arrive via the long, tree-lined driveway, serenity and seclusion welcome you. Inside, the grand great rm impresses w/soaring two-story ceilings, refined acoustics, and abundant natural light ideal for grand entertaining or intimate family gatherings. The heart of the home is the gourmet chefs kitchen, anchored by a massive quartzite island and equipped with premium built-in appliances: two cooktops, two ovens (including steam), two dishwashers, and an oversized fridge/freezer. A w/i pantry with room for a stand-up freezer offers ample storage, perfect for hosting or daily life. Designed for multi-generational living, the main flr includes a second primary suite with accessible ensuite featuring a W/I shower and accommodations for aging parents or guests. Every br has its own private ensuite, ensuring comfort and privacy. Functional features enhance daily ease: two laundry rooms (main and upper levels), dog wash station near the mudroom, dedicated main floor office, and a three-car garage. The finished basement offers 12-foot ceilings and a rough-in golf simulator, ideal for a gym, theatre, games room, or extra living quarters perfect for guests, teens, or extended family. Enjoy outdoor living on the two-tiered deck, where sunrise coffees and sunset dinners become daily rituals. Despite the peaceful rural setting, you are minutes from Highway 400, top private schools, parks, hospitals, and shopping. This isnt just a home, its a legacy property, built w/intention, soul, and timeless elegance. A place to thrive, host, grow, and create lasting memories for generations. (id:60626)
Century 21 King's Quay Real Estate Inc.
850 Farmleigh Road
West Vancouver, British Columbia
Court Order sale! BEST VALUE in West Van! Spectacular ocean, Stanley Park views and downtown skyline. BC Assessment value $9.4 million. Beautiful home situated in most prestigious British Properties. It offers 10,433 sqft home on a 29, 535sqft. 6 bedrooms, 11 bathrooms. Interior features: custom home office, home theater, gourmet kitchen with Corian countertops, sub zero fridge, beachwood paneling, marble and granite flooring. Four season indoor pool and spa with change rooms, 3-car garage, geothermal forced air heating system, heat recovery system, air conditioning, water purifiers, surround sound system, gated camera surveillance and heated driveway and much more. BEST VALUE in West Van. Accepted Offer $5.8 million. COURT DATE IS JULY 17th Thur. Pls touchbase for more info if you want to go to court. (id:60626)
Luxmore Realty
Sl1 1140 54th Avenue
Vancouver, British Columbia
LOTS For Sale! Exceptional opportunity to build your dream home on this expansive 68' x 242' (16,456 sq ft) lot in South Granville, one of Vancouver's most prestigious neighborhoods. Design a luxurious residence up to 9900 square ft home complete with a backyard pool and a detached four-car garage. Conveniently located near top-rated schools including Sir Winston Churchill Secondary and Magee Secondary, as well as parks, shopping, and transit. Don't miss this rare chance to create your ideal living space in a prime location. Also listed is 1140 W 54 SL4 68x122 R2993557. Reach out for more info (id:60626)
Grand Central Realty
8055 Highway 9
King, Ontario
King Township farm with 2317 feet of Hwy 9 frontage. Excellent workable land with Ontario farm house and storage buildings. One of very few farms available in this exclusive area close to the 400/27 corridor just outside of Schomberg close to proposed Hwy 427 extension from Major Mackenzie. Excellent land bank opportunity at reasonable price point. Approximately 125 Acres of workable land. (id:60626)
Coldwell Banker Ronan Realty
8055 Highway 9
King, Ontario
King township farm with 2317 feet of hwy 9 frontage. Excellent workable land with Ontario farm house and storage buildings. One of very few farms available in this exclusive area close to the 400/27 corridor just outside of Schomberg close to proposed Hwy 427 extension from Major Mackenzie. Excellent land bank opportunity at reasonable price point. Approximately 125 Acres of workable land. (id:60626)
Coldwell Banker Ronan Realty
5100 14 Side Road
Milton, Ontario
An exceptional opportunity awaits you on an expansive 25 acre lot located on the west side of Milton and minutes south of the 401. 6 bedrooms across 8000 sq ft of living space and built in 2009, this sprawling bungalow sits on 25 acres of property backing onto a ravine which overlooks Rattlesnake Point. Perhaps one of the most beneficial features of this property is its classification as a farm property. The property tax rate is highly beneficial for the homeowner. 3D concept landscape designs have been created to encourage some of the possibilities the yard has to offer. Tennis courts, a sports court, putting green, the backyard has unlimited possibilities! Whats more? The 4 car garage is separate to the main home and would be an impressive home gym, work shop for a hobbyist or additional living quarters for extended family or caregivers if not used to store your automotive collection! Enjoy upscale finishes throughout the home including a prominent cast stone fireplace in the main living room, a coffered ceiling in the dining room, top of the line kitchen appliances such as Viking and Miele, crown molding throughout, built in speakers, heated flooring, 2 separate staircases and a walk out basement. A climate controlled wine cellar, home gym overlooking the rear yard with 3 piece ensuite, billiards room, 3 lower level bedrooms and ample storage options. 5100 14th Side Road is a luxury estate home ready to welcome its next family. Come, experience and imagine what you can create for yourself. (id:60626)
RE/MAX Hallmark Realty Ltd.
1497 Lakeshore Road W
Oakville, Ontario
A residence of quiet sophistication, refined design, and timeless elegance, this is a home where craftsmanship meets comfort and every detail is thoughtfully imagined for modern luxury living. Just across from Coronation Park and enjoying serene lake views, this custom-built home is nestled in Southwest Oakville, one of the town's most prestigious and established enclaves. A property curated with purpose and precision, it reflects an unwavering commitment to quality, design, and everyday livability. From the grand front door, you're welcomed into a space that feels expansive yet considered. The main floor flows effortlessly from a spacious foyer to a private den, formal living room, and an elegant dining area. At its heart, a chef's kitchen offers premium built-in appliances, a large island, custom tile backsplash, and a pot filler, perfect for both casual mornings and elevated entertaining. A breakfast area, servery, and butler's pantry complete the space with seamless practicality. Soaring ceilings, oak floors, custom built-ins, and multiple gas fireplaces elevate the home's warmth and sophistication. Light pours in from expansive windows, creating an airy, uplifting ambiance throughout. Upstairs, the primary suite is a sanctuary with a spa-inspired ensuite, heated floors, and a walk-in closet worthy of a boutique. Three additional bedrooms, a dedicated office, and two bathrooms, each with heated flooring, offer comfort and function for family living. The lower level is designed for indulgence and ease, with a coffered ceiling rec room, a custom wet bar, fireplace, wine cellar with a cooling system, an additional bedroom, and a steam shower bath. Dual staircases ensure easy access. Outside, a landscaped backyard oasis features an in-ground pool with water feature, a cabana with a gas fireplace, and multiple seating areas for dining and entertaining. This is more than a home, its a legacy of living well. (id:60626)
Sotheby's International Realty Canada
131 Tilley Road
Kelowna, British Columbia
Prime Industrial Property with Large Yard Space at 131 Tilley Road, Kelowna, BC This impressive industrial property, built in 2003, is set on a substantial 1.915-acre lot, offering extensive yard space along with approximately 12,000 sq. ft. two-story warehouse. Located in Kelowna’s bustling industrial zone, this property is a perfect fit for businesses needing flexibility and room for growth. Property Highlights: • Building Size: 12,000 sq. ft. total, including 11,000 sq. ft. on the main floor and 1,000 sq. ft. on the second floor—optimized for operational efficiency. • Land Area & Yard Space: Expansive 1.915 acres with a large yard area, ideal for parking, outdoor storage, equipment staging, or potential property expansion. • Zoning: I3 – Flexible zoning supports various industrial and commercial activities, from warehousing to light manufacturing. Key Features: Permitted Uses: With I3 zoning, this property supports a broad range of industrial activities: 1. Manufacturing & Assembly 2. Warehousing & Distribution 3. Transportation Terminals 4. Storage Yards – Ideal use of the large yard space for heavy equipment, vehicles, and materials. 5. Wholesale Trade 6. Contractor Services 7. Recycling & Salvage 8. Utilities & Public Services 9. Research Labs 10. Transportation Equipment Repair (id:60626)
Business Finders Canada
2004-2018 Centre Street Ne
Calgary, Alberta
A rare and strategic redevelopment opportunity in Calgary’s transforming Centre Street North corridor. This land assembly includes five contiguous properties—2004, 2010, 2014, 2016, and 2018 Centre Street NE—offering a combined site area of approximately 2,346 square meters (or 25,252 square feet). Currently improved with a mix of residential and commercial structures, the properties are being sold for land value, providing a clean slate for a wide range of development possibilities.Situated along a key transit and redevelopment route, this high-exposure location is positioned just minutes to downtown and offers excellent access to major corridors and public transportation. The area is undergoing significant revitalization, supported by the future Green Line LRT and municipal policies encouraging higher-density, mixed-use development. Zoned Direct Control (DC), this site offers flexible potential for residential, commercial, or mixed-use projects, subject to City approvals.Whether you are looking to capitalize on Centre Street’s redevelopment momentum or land bank for future growth, this is an exceptional opportunity to secure a large parcel in one of Calgary’s most promising urban corridors. (Sale includes LINC numbers 0017379728, 0017379710, 0020199832, 0012410460, 0027930213) (id:60626)
Sotheby's International Realty Canada
4085 W 36th Avenue
Vancouver, British Columbia
Unique and Elegant Custom-Built Home in Prestigious West Dunbar! This graceful residence, a masterpiece crafted by Tarsem Construction in 2011, rests on a beautifully landscaped big lot (52' x 134.27'). Featuring exceptional quality craftsmanship, the home stands out with stunning custom millwork and exquisite detailing. Charming Exterior: Beautiful facade with lush landscaping and enchanting trees; Central air conditioning, radiant heating, and HRV systems for year-round comfort; Upstairs offers four spacious ensuite bedrooms, including a luxurious walk-in closet. The lower level features a chic recreation area, home theatre, cigar room, wine cellar, and an additional ensuite bedroom. Located steps from St. George´s School and Pacific Spirit Regional Park, and close to Crofton House, UBC. (id:60626)
Interlink Realty
102 Spruce Street
Tillsonburg, Ontario
Rare opportunity! Property must be sold with adjacent building to the North 131 Townline Road MLS#40570360. Combined 39,100 feet on 5.197 acres with long term potential from excess land to expand the existing building. Long term tenants with triple net leases. Pictures are of 102 Spruce Street and 131 Townline Road. (id:60626)
Royal LePage R.e. Wood Realty Brokerage
16837 18 Avenue
Surrey, British Columbia
Investors/Developers Alerts! Breathtaking Georgian Colonial style residence boasting an impressive 5,078 square feet of living space, sited on a sprawling 1-acre estate. The property is meticulously maintained, with a sturdy metal and stone fence surrounding the front yard, accompanied by a convenient remote access gate. With a history as a former builder's home, the property features a range of luxurious amenities, including in-floor radiant heat and opulent Italian tile floors. Grandeur abounds in the entry foyer, where a stunning free-standing white granite staircase takes center stage. Four cozy fireplaces beckon relaxation, while four generous bedrooms on the upper floor each share a spacious bathroom. Please note: zoning details should be confirmed directly with the City of Surrey. (id:60626)
Metro Edge Realty
1496 Rupert Street
North Vancouver, British Columbia
This property is located just north of Main Street on the corner of Mountain Highway and Rupert Street. Close proximity to the Iron Workers Memorial Bridge and the Phibbs Exchange Bus Loop. Amenities nearby include Canadian Tire, MEC and Park and Tilford Shopping Centre along Brooksbank Avenue. • Great exposure along Mountain Highway • Warehouse unit on ground floor • Third floor can be used caretaker suite or office • 7 parking stalls - 4 at front and 3 at rear • 3 phase power, 200 amp / 600volt (id:60626)
Babych Group Realty Vancouver Ltd.
1373 Chartwell Drive
West Vancouver, British Columbia
STUNNING 6-BEDROOM CUSTOM FAMILY HOME WITH SPECTACULAR PANORAMIC VIEW OF LIONS-GATE-BRIDGE, DOWNTOWN AND STANLEY PARK ON HIGH SIDE OF A LARGE 17,502 SQFT LOT. This amazing home, with a heated driveway, features on the main flr a spacious living rm and private dining room, stunning gourmet kitchen, eating area, large family room and bdrm/den. Upper flr features grand primary bedroom w/stunning en-suite, plus 3 spacious bedrms. Lower flr features large rec-rm with bar and wine rm ideal for entertaining, 2 additional bedrms and gym. Centrally located, walking distance to Chartwell Elementary & Sentinel Secondary Schools, and only minutes drive to Mulgrave and Collingwood Private Schools. PLUS: heated driveway, A/C, solid hardwd flring, extensive millwork, high-end finishing and much more ... (id:60626)
Royal Pacific Lions Gate Realty Ltd.
33037 Rng Rd 71
Sundre, Alberta
Schott’s Lake RV and Guest Resort is a natural Canadian paradise that sits on 160 acres of pristine land in Mountain View County, Located just outside of Sundre Alberta. The East 80 acres is zoned Parks and Rec. It boasts its own 20 acre spring fed lake and all newly renovated 5-star restaurant/event facility with a lake-view balcony. On the lower level is a large conference space, can handle events for up to 250 people, 3 bathrooms with showers, a patio & an outdoor firepit area. Great for hosting Weddings, AGM’s, team building events, workshops, reunions etc. Schott’s Lake is a year-round experiential travel and special event destination. Overnight accommodations include 54 campground sites, 2 cabins, and a 10 unit motel. Fully operational setup, which includes an adjacent 80 acre agricultural parcel complete with a home, garage, and staff accommodations. This is a turn key investment with significant capital expenses over the past few years ($10+MIL). (id:60626)
Royal LePage Arteam Realty
13375 Crescent Road
Surrey, British Columbia
Upon entering the custom Tree of Life gate at Sunset Ridge you'll notice how the mature landscaping provides privacy. Raymond Bonter designed and Nathan Construction built this Georgian estate on 1.27 acres, with pool, hot-tub and an EXCLUSIVE PRIVATE DOCK on the river. Finishings include Travertine tile, radiant in floor heating, extensive millwork and oversized Euroline windows framing the views of the pool, gardens, River, OCEAN, city lights and SUNSETS! The gourmet kitchen is outfitted with an AGA range, 2 islands, gas cooktop, Sub-zero fridge-freezer, built in steam and microwave ovens, and lots of storage. Your new master suite boasts 2 w/i closets, dual sinks, 2 person jetted tub, and steam shower. All bedrooms are ensuited. Below is a perfect in-law, guest or nanny suite. (id:60626)
Sotheby's International Realty Canada
33037 Range Road 71
Rural Mountain View County, Alberta
Your chance to buy shares / or fully take the reins of an already successful business / or make it entirely your own! Tons of potential! Schott’s Lake Conference & Resort is a natural Canadian paradise that sits on 160 acres of pristine land in Mountain View County. The East 80 acres is zoned Parks and Rec. It boasts its own 20 acre spring fed lake and all newly renovated 5-star restaurant/event facility ‘The Kitchen’, motel, seasonal cabins and a recreational campground. All this makes for a diversified revenue stream. Schott’s Lake is a year-round experiential travel and special event destination. Only 1.5 hour drive from Calgary.The restaurant/event facility can seat up to 250 people. The interior is finished with beautiful stone fireplaces and a rustic log interior. This main floor of this building hosts a five-star restaurant ‘The Kitchen’ (complete with full commercial kitchen with new HVAC, exhaust fans, fryers, freezers, hot water tanks, ovens, mixers, smoker etc) and a lake-view balcony. On the lower level is a large conference space, 3 bathrooms with showers, a patio & an outdoor firepit area. Great for hosting Weddings, AGM’s, team building events, workshops, reunions etc. Backup generator a bonus. Overnight accommodations include 54 campground sites (19 sites with 30 amp & water, 15 sites with 50 amp & water, 16 dry camping sites, 4 walk-in tent sites), 2 cabins, 1 travel trailer and a year-round 10 room motel. The campground has a water & dumping station along with 4 public washroom stations. Fully operational setup, which includes an adjacent 80 acre agricultural parcel (separately titled) with a gated on-site living accommodation with detached garage for an owner/manager and a secondary home (6 bed,2 bath) for staffA lot of work has gone into building this business and updating all of its facilities. Significant capital expenses ($10M+) Rapid increase in operating revenue and market awareness in recent years. (id:60626)
RE/MAX Real Estate Central Alberta
45 Stanley Street
Ayr, Ontario
ATTENTION INVESTORS!! Fantastic opportunity to purchase a fully rented commercial building in a prime downtown Ayr location. This building has been renovated over the past 30 years to accommodate multiple uses. See brochure for details. Seller is open to a vendor take back. (Cooperating with brokers). (id:60626)
Flux Realty
605 Towner Park Rd
North Saanich, British Columbia
*Transfer Tax Exempt* TWO LOTS! Embrace vintage style at this expansive estate in Towner Bay Country Club. Set on 2.24 acres of south-facing, low-bank oceanfront, spread over two lots protected by a coveted stone seawall. Follow the semi-circular stone driveway, past lush gardens, a greenhouse, and one of two tranquil ponds. Here, a plethora of unique outdoor spaces, from courtyard to balconies and patios, invite you to savor the coastal lifestyle. Enter to find a blend of Craftsman and English country influences replete with rich parquet flooring, wood-panel walls, exposed timber framing and vaulted ceilings. Panoramic windows throughout warm a myriad of sun-drenched living spaces with the ocean as your backdrop. A study in form and function, the kitchen boasts custom wood cabinetry, a Wolf dual oven gas range, granite counters, and a striking copper backsplash. Enjoy casual meals in the adjacent informal dining area or host elegant dinners in the formal dining room, both with ocean views and French doors to the sunroom. Retreat to the primary bedroom, with its garden/courtyard views, custom built-in headboard, and walk-in closet with bespoke cabinetry. The ensuite impresses with marble surfaces, and a frameless glass shower. Settle into the serene study with its cozy fireplace, wood-carved shelving, and charming courtyard. Or, rack up the billiards in the games room with its opulent red carpets, custom wood wet bar, and covered patio walkout. Below is your haven for entertainment and wellness; a rec room with projector, wet bar, and tile fireplace. The gym features a frameless glass shower, rubberized floor, and walkout access to the hot tub and outdoor shower. Upstairs, a dramatic landing leads to four guest bedrooms, each with enchanting views of the ocean or gardens. Experience the pinnacle of oceanfront living at this extraordinary sanctuary. *Property to be purchased through acquisition of shares in Towner Bay Country Club Ltd* (id:60626)
Sotheby's International Realty Canada
6051 Collingwood Place
Vancouver, British Columbia
Developer & Investor Alerts for Land Assembly, Located at Kerrisdale Central area, right beside Crofton House School, 10 mins to UBC, Point Grey and St. George Secondary.6059 Collingwood Place also for sale. (id:60626)
Royal Pacific Tri-Cities Realty
1332 W 51st Avenue
Vancouver, British Columbia
Welcome to this custom build spectacular house located at the Prime South Granville neighborhood, stunning in the huge lot(63x120) and offers almost 4900sq ft living space. the wonderful and functional layout include 5 bedrooms and 7 bathroom. This home has top quality craftsmanship and design with 9 zones heating. Bright & 11' main level ceiling, features including gourmet kitchen with wok kitchen with Highend supplies, hardwood flooring. Lovely garden and landscaping. Very convenience and wonderful location, close to everything you need: Oakridge Mall, public transit, Montgomery Park, and private schools. 10mins drive to downtown Vancouver, Burnaby, Richmond and YVR airport. School catchment: Sir William Osler Elementary & Churchill Secondary. A MUST SEE! (id:60626)
RE/MAX Crest Realty
6455 Vine Street
Vancouver, British Columbia
This exceptional 15,200sqft lot presents an outstanding opportunity for both investors and end - users alike. The property features a meticulously maintained home, offering over 4,400sqft of living space that has been thoughtfully upgraded throughout the years. The residence includes a formal living and dining room, ideal for entertaining , and a spacious chef's kitchen. Outside , the expansive backyard is a true retreat, featuring a large pool, pool house, and sauna. The fenced yard, with its desirable southwest exposure, ensures abundant natural sunlight, creating a serene and private outdoor environment. This property is the perfect opportunity to hold or rebuild and has the potential for multiplexes! Do not miss this opportunity and book your viewing today! (id:60626)
Sutton Group - Vancouver First Realty
8472 Harvard Place, Chilliwack Proper South
Chilliwack, British Columbia
Prime OFFICE SPACE & WAREHOUSE in Central Chilliwack. This versatile 22,376 sq. ft. warehouse and office space offers exceptional exposure in the heart of Chilliwack, with convenient access to Highway #1. ZONED CSM, this property accommodates a wide range of uses "” ideal for diverse business ventures such as a child care facility, general commercial, doctors offices & more. Key Features include: 1 elevator, 1 loading dock, 2 grade doors. Recent HVAC Upgrade: $168,000 investment (2019-2021) Exterior upgraded in 2024 with colour steel, approximately $700,000 investment including electrical and painting. Power Supply: 1,200 AMP / 208 Volts / 3 Phase. Parking: 35 designated stalls. For more information, please contact the listing agent. DO NOT APPROACH THE TENANTS. * PREC - Personal Real Estate Corporation (id:60626)
Century 21 Creekside Realty (Luckakuck)
104 1139 W Cordova Street
Vancouver, British Columbia
Experience waterfront luxury at Two Harbour Green by Aspac in Coal Harbour. This rare 3-level, 3,788 square ft townhouse boasts 1,260 square ft of outdoor space with breathtaking views of Coal Harbour Inlet, Stanley Park, and the North Shore Mountains. The home features four fully ensuited bedrooms, expansive living and dining areas, and a chef-inspired Snaidero kitchen with Miele appliances. Enjoy private 3-car garage access, balconies on every level, and separate entries. World-class amenities include a 24/7 concierge, Olympic-sized pool, spa, virtual golf, billiards, and guest suites. Live the pinnacle of waterfront elegance in this exclusive residence. (id:60626)
Luxmore Realty
6338 Douglas Street
West Vancouver, British Columbia
An incredible opportunity to purchase a turn-key 9 row home project with the BP pending! Located in beautiful Horseshoe Bay, this boutique development, "Bayside Living" offers stunning architecture, thoughtful design, and a coveted West Vancouver lifestyle just steps from the waterfront. With all planning completed, this is a rare chance to step into a ready-to-go project in one of the North Shore´s most charming seaside communities. Don´t miss out on this exceptional investment in a high-demand, low-inventory pocket of luxury. (id:60626)
Angell
91 Enterprise Drive
Belleville, Ontario
Location! Location! Location! Exceptional opportunity to acquire 5.5 acres of High-Exposure Employment Land with 390 feet of direct frontage on Highway 401. Strategically located just one minute from Hwy 401, this shovel-ready site comes with Approved Site Plan for a 116,182 Sq.Ft. industrial building with 32' clear height. Permits are Ready to Pick up and the Site is Ready to Build! Services on Lot Line! All supporting studies completed and available! Buyer to pay development charges (DC's), Use the same or Amend the Plan. Flexible Zoning!!Endless Possibilities!! Many Other Permitted Uses: Hotel, Motel, Banquet/Conference/Meeting Hall, Church, Motor Vehicle (Sales, Repair, Rental or Body Shop), Truck & Transportation Terminal, Gas Station/Truck Stop, RV Sales &Service, Outside & Mini Storage, Financial Institution, School, Collage & University, Home Improvement/Interior Decoration Centre, Nursery & Garden Centre, Rental Outlet, Restaurant, Place of Entertainment, Private Club/Theatre, Business/Professional/Administrative Offices, Daycare, Recreational Use, Data Processing Centre etc. Property close to all major Stores, Hotels, Shoreline Casino, Shopping Malls in the fast developing Area of the City of Belleville. (id:60626)
RE/MAX Gold Realty Inc.
91 Enterprise Drive
Belleville, Ontario
Location! Location! Location! Exceptional opportunity to acquire 5.5 acres of High-Exposure Employment Land with 390 feet of direct frontage on Highway 401. Strategically located just one minute from Hwy 401, this shovel-ready site comes with Approved Site Plan for a 116,182 Sq.Ft. industrial building with 32' clear height. Permits are Ready to Pick up and the Site is Ready to Build! Services on Lot Line! All supporting studies completed and available! Buyer to pay development charges (DC's), Use the same or Amend the Plan. Flexible Zoning Endless Possibilities! Many Other Permitted Uses: Hotel, Motel, Banquet/Conference/Meeting Hall, Church, Motor Vehicle (Sales, Repair, Rental or Body Shop), Truck & Transportation Terminal, Gas Station/Truck Stop, RV Sales &Service, Outside & Mini Storage, Financial Institution, School, Collage & University, Home Improvement/Interior Decoration Centre, Nursery & Garden Centre, Rental Outlet, Restaurant, Place of Entertainment, Private Club/Theatre, Business/Professional/Administrative Offices, Daycare, Recreational Use, Data Processing Centre etc. Property close to all major Stores, Hotels, Shoreline Casino, Shopping Malls in the fast developing Area of the City of Belleville (id:60626)
RE/MAX Gold Realty Inc.
3850 Point Grey Road
Vancouver, British Columbia
Welcome to the perfect family home on the prestigious Point Grey Road in beautiful Vancouver! This 5,011sqft fully private home is steps to Jericho Tennis Club, Brock House, Royal Vancouver Yacht Club, and the beach. Enjoy breathtaking views of the ocean and mountains from your master bedroom and spacious balconies. Relax in the hot tub or take a dip in the pool in your completely private yard. With ample space, modern appliances, air conditioning, high ceilings, and real hardwood floors, this unique home is the epitome of luxury & family living. The built-in fireplace, BBQ and heaters on the patio also make this an entertainers dream. This house truly has it all and is the perfect place to raise your family. Don't miss the opportunity to make this your forever home. (id:60626)
Royal LePage Westside
8286 161 Street
Surrey, British Columbia
The subject property is a vacant 0.771 acre (33,583 square foot) rectangular lot on the southeast corner of 83 Avenue and 161 Street in Fleetwood. Municipal services are at the lot line and the site has a flat topography. Located just over 400 meters from the upcoming Fleetwood Station SkyTrain, the property is within the Transit-Oriented Area (Tier 3) designation and could potentially permit a minimum allowable density of 3.0 FAR and minimum allowable height of 8 storeys. (id:60626)
Royal LePage - Wolstencroft
4517 W 4th Avenue
Vancouver, British Columbia
Attention MULTIPLEX developers and builders - a rare shovel-ready multiplex project in the heart of Point Grey. This unique 6-unit project designed by Formwerks Architectural features 9446 buildable square feet. Homes will boast amazing city, mountain and water views, large, functional outdoor spaces, and covered EV-ready parking pads. The seller will deliver this project with Building Permit in hand and all city fees including DCC's and density bonus included. Building Permit estimated end of Summer 2025., completion upon BP issuance ok. Contact the listing agents now for more information and plans. (id:60626)
Dexter Realty
95 Victoria Street S
Woodstock, Ontario
BUYER CAN HAVE INPUT ON THIS TURNKEY OPERATION SO COME AND HAVE A LOOK AT THIS 6500 SQ/FT STAND ALONE 2 STOREY RESTAURANT WITH ROOF TOP PATIO (2000 sq ft) AND A MAIN FLOOR PATIO (1350 sq ft) AND BASEMENT (2200 sq ft) WHICH IS UNDERGOING EXTENSIVE RESTORATIONS.THIS SITE ALSO PERMITS FUTURE DEVELOPMENT. OVER ONE ACRE OF MIXED USE DEVELOPMENT SITE OFFERS COMMERCIAL ZONING WITH THE ABILITY TO BUILD 30 UNIT APARTMENT BUILDING WITH 6 STOREYS.ZONING IS IN PLACE FOR THIS PROPERTY WITH MAIN FLOOR COMMERCIAL RETAIL.THE BUYER CAN HAVE FIRST RIGHT OF REFUSAL ON THE PROPERTY NEXT DOOR WHICH IS ALSO FOR SALE AND HAS ZONING FOR ANOTHER 6 STOREY 30 UNITS APARTMENT BUILDING WITH COMMERCIAL ON MAIN FLOOR. (id:60626)
Royal LePage Triland Realty Brokerage
317 Third Avenue
New Westminster, British Columbia
Carlton Court is a meticulously maintained 26-suite, three-storey rental apartment building located in the highly desirable Queen's Park neighborhood of New Westminster. Built in 1925, this iconic heritage property has served as a community landmark for a century. It generates over $35k/month in gross income (more than $400k/year) with a 4.3% cap rate and significant upside potential. The unit mix includes 21 one-bedrooms, 1 two-bedroom, and 4 bachelors, with a historically low vacancy rate below 0.5% and a strong tenant base. The building features original hardwood floors, heritage decor, an open-air courtyard, tenant storage, on-site laundry, 13 enclosed garages, and ample street parking. Professionally managed and in excellent condition, this is a rare opportunity to acquire a legacy asset in one of Metro Vancouver's most sought-after rental markets. (id:60626)
Team 3000 Realty Ltd.
1109 Hillside Road
West Vancouver, British Columbia
This Quality Elegant home is one of the kind! South Facing, over 1/2 acre Level-Lot with circular driveway. Enjoy the sweeping views from the living/dining rooms & kitchen in grand Upper level. Step out from Family room to enjoy the Saline outdoor pool. Jacuzzi with waterfall. BBQ area with outdoor dining area. Quality Snaidero kitchen cabinets. Top of the Line Appliances. Functional spacious 4 Bedrooms & guest room on Main level. Big parties can be hosted at lower level with Home Theatre with 80" screen. Built-in speakers with Ipod capability. 500 bottles wine cellar. This is the great family home built to the highest of standards. (id:60626)
Royal Pacific Realty Corp.
6-30 Shurie Road
West Lincoln, Ontario
LOCATED ON SHURIE ROAD, THIS BEAUTIFUL PARCEL OF VACANT LAND HAS NEVER BEEN FARMED BY CURRENT OWNERS. 14.403 ACRES, BUYER TO DO THEIR OWN DUE DELIGENCE WITH HE TOWN OF SMITHVILLE, WESTLINCOLN AND REGION OF NIAGARA TIME TO LAND BANK (id:60626)
RE/MAX Hallmark Alliance Realty
2356 Kadlec Court
West Vancouver, British Columbia
Perched in a prime Whitby Estates cul-de-sac, this beautifully maintained custom-built home offers unobstructed panoramic ocean, city and Lions Gate Bridge views from all 3 levels. Features include a heated driveway, home office, spacious recreation/media room, security system, built-in vacuum, sound system, and top-tier Viking & Wolf appliances.The upper level showcases a grand primary suite with spa-like ensuite, while the lower level offers 3 ensuite bdrooms, perfect for family and guests. Multiple patios and balconies invite you to enjoy breathtaking sunsets & city lights year-round. Ideally located minutes to Collingwood, Mulgrave, and within the sought-after Chartwell Elementary and Sentinel Secondary catchments.Quiet, private, and offering truet West Van luxury living at its finest! (id:60626)
Yvr International Realty
Cru 1&2 8415 Granville Street
Vancouver, British Columbia
An Exceptional opportunity to acquire brand new West Side Vancouver commercial real estate assets.It is suitable for various commercial purposes, including law firms, education, finance, real estate, bank, healthcare, retail, etc. Suitable for both personal use and investors.This southern pocket of Granville Street is a serene and well-established residential neighbourhood with exceptional exposure to vehicular and pedestrian traffic. Located on the south end of Granville Street, the property is conveniently accessible from all other areas of Vancouver and is just minutes from Richmond, the Vancouver International Airport, Marine Gateway, and the Marine Drive Canada Line Station.Comprehensive Public Facilities includes ample parking spaces, electric vehicle charging stations, and convenient commercial entrances and exits. No foreign buyer tax, no vacant home tax, and no speculation tax.Estimated to be completed in Spring 2025. (id:60626)
RE/MAX Crest Realty
108 Industrial Drive
Whitby, Ontario
Free standing 19,737 sf industrial building on 1.447 acres of land, prime Whitby location with easy access to all major highways. Main building circa 1974 (13,750 sf + 700 sf mezzanine), with 5,250 sf addition built circa 2007. Office space consists of spacious showroom area, boardroom, private offices, private bathrooms. Exceptionally well maintained, 18 ft ceiling (16ft clear height). Fenced, gated area for outside storage. 2 dock level doors, 8'x8' & 8'x10'; 5 drive-in doors, 3 x 10'x10', 12'x10' & 16'x10'. 2 long term tenants with both leases expiring within 2 years, ideal for end user, or a great investment with excellent upside to market rents. New gas heating unit in small shop (2025); New roof HVAC unit in main building (2024); new roof on main building, 20 yr warranty (2018). Environmental phases 1 and 2 completed April 2025. (id:60626)
Coldwell Banker - R.m.r. Real Estate
10 Spalding Drive
Brantford, Ontario
Stand-alone 49,846sf Industrial building on 2.842 acres. Located in diverse Commercial & Industrial node with both transit and nearby walkable employee amenities (Tim Hortons, McDonald’s, Starbucks, Shoppers drug Mart, Sobeys, and many others). Traffic free shipping route to Highway 403 via Rest Acres Road. Flexible, General Employment (GE) Zoning. Two storey office buildout approx. 4,329 sf, with employee areas - lunch room, training rooms and washrooms. Warehouse/production space with 4 dock doors and Large 16ft tall drive in door. Building was constructed in 2 sections, one approximately 16,000 sf with 16’4” ceiling height under joist, the larger 25,000 sf section 21’ ft height under joist. Larger section has 2 bridge cranes: 5 Ton (45ft in width) & 2 Ton bridge crane, 3,000amp, 480 v power service, substantial 600 V power distribution throughout. Paved yard secure with drive in slide gate access. Cellular tower lease in place until June 30th, 2030. (id:60626)
RE/MAX Twin City Realty Inc
1133 Beach Boulevard
Hamilton, Ontario
This is a unique opportunity for a high end builder that consists of 10 Freehold Executive Townhouses that feature more than 2000sqft sprawled over 3 above grade floors. This site naturally showcases the amazing views of the lake and the Toronto skyline, not only from all 3 interior levels, but also from the exquisite rooftop deck. Demand remains high, as this is one of very few parcels that are available along the beach in Hamilton. With the site plan approved, this opportunity to finish off the exclusive neighbourhood of lakeside living is ready for the right builder. (id:60626)
Century 21 First Canadian Corp
A Reservoir Road Lot# Lot A
Penticton, British Columbia
This 150+ acre property offers a unique opportunity for nature enthusiasts. The fully fenced land features multiple flat areas ideal for future building sites, providing the potential to create your own private retreat. This blank canvas property attracts local wildlife such as elk and boasts stunning Okanagan Valley mountain, lake, and city views. With flat, development-ready areas and access to a groundwater well, this dream property provides the perfect setting for nature lovers to build their ideal wildlife retreat and enjoy the incredible vistas while observing the local fauna in their natural habitat. (id:60626)
Front Street Realty
10024 Whalley Boulevard
Surrey, British Columbia
Approx. 20,000 Sq.ft. Strategic High Rise Development Site located in City Centre, Surrey. The subject property is only 210 meters away from King George Sky Train Staton. Great potential! (id:60626)
Homelife Advantage Realty (Central Valley) Ltd.
53 Hazelton Avenue
Toronto, Ontario
A Beautifully Renovated Home Located On Iconic Hazelton Ave In Yorkville. Just Steps Away From Designer Shops, Fine Entertainment, World Class Restaurants, Art Galleries, Groceries, Ttc. Rare Detached Garage, Stone Floor And Built-In Fireplace In The Backyard. Master With W/O Large Balcony W/Stunning Views. (id:60626)
Right At Home Realty
1542 W 28th Avenue
Vancouver, British Columbia
Wonderful family home, custom built in 2012 and set on a 66'x150' south exposed lot in one of Shaughnessy's most sought after pockets. Attention to detail & quality are evident throughout the 6519 sf interior. Move right in or see an opportunity here to buy a solid house that could be updated to suit your own style and aesthetic with simple, cosmetic updates. Upstairs, luxurious primary suite + three large addt'l ensuite bdrms. Elegant living & dining rms on main with family rm & gourmet kitch (incl wok kitch) open to sunny back deck & garden. Large rec rm down + media rm, wine rm, sauna, extra bdrm + nanny suite with private entrance. 4 car garage. Walk to York House, LFA, Shaughnessy Elem, Van College, The Arbutus Club, S. Granville & more! Call today! OPEN SUNDAY JULY 6, 2:30-3:30 PM. (id:60626)
Macdonald Realty
4589 Blenkinsop Rd
Saanich, British Columbia
Here is a rare opportunity to own 21 acres of prime private property in the Blenkinsop Valley. Gorgeous views from the various elevations include pastoral, city, mountain and ocean glimpses. Backing onto Mt. Douglas Park, this natural terrain has great hiking trails and sunny plateaus for picnics. A long winding drive, lead past a huge barn. The west facing house is solid and cozy with 5 bedrooms and 3 bathrooms. The main floor offers large principal rooms for entertaining. The upper floor has 4 oversized bedrooms with two having en-suite bathrooms. This special property has lots of potential waiting for you to come and enjoy. This Commanding location overlooks the pastoral Blenkinsop Valley, & beyond to the distant Sooke hills & snow capped peaks of the Olympic Mts. This west facing property backs onto Mt. Douglas Park. Glorious sunsets, from many vantage points. A large unspoiled property of mature forest, plateau, hayfields, hiking trails & a huge old cedar barn. Certainly a little piece of heaven on earth. (id:60626)
Sutton Group West Coast Realty
10553 Guelph Line
Milton, Ontario
Have you been waiting for that truly special property? Attention horse loversthis spectacular 92 + acre estate just outside the village of Campbellville offers everything youve dreamed of and more. At its heart is a beautifully restored 1800s stone farmhouse that blends timeless charm with thoughtful modern updates. The home features a bright sunroom and a spacious main-floor primary bedroom wrapped in windows offering stunning views in every direction. The walk-out basement provides a fully self-contained living space with its own kitchen and bathroomperfect for in-laws, guests, or staff. The equestrian facilities are second to none, with two exceptional barns. The top barn includes 10 large box stalls, a grooming stall, wash stall, radiant floor heated tack room, feed room, viewing lounge and bathroom, on-site laundry, fly maintenance system, and heated main barn. The massive indoor arena (180 x 80) features high-quality, dust-free GGT footing ideal for year-round training. The bank barn offers an additional 10 large box stalls, a foaling stall, high ceilings, a wash stall, a radiant heated tack room, a feed room, a bathroom, laundry, and a spacious loft for hay storage. Outdoors, you'll find a large sand ring with excellent drainage, multiple paddocks with four-rail oak fencing, water and electricity to each paddock for trough, heater , and several individual or recovery paddocks. The property also includes an automatic front security gate, beautifully manicured grounds, extensive riding trails, and a crystal-clear artesian well supplying endless water. Natural gas services the property, and 20 acres are currently rented for crops at the rear of the lot. A large detached garage with three overhead doors includes one heated bay with a lift ideal for tractor or equipment storage and there's plenty of parking throughout. Located 30 min to Pearson Airport and 5 min to the 401, this location will be a steadfast investment for any purchaser. (id:60626)
Coldwell Banker Neumann Real Estate
991 Ogden Street
Coquitlam, British Columbia
ATTN DEVELOPERS & INVESTORS - Discover an investment opportunity at 991 Ogden Street, Coquitlam! This spacious 3-bed, 4-bath home on a 17,520 square ft lot is located in a quiet cul de sac within the coveted TOD Tier 3 zone of Coquitlam Center SkyTrain station. With an FSR of 3.0, this prime location allows for up to 8 stories of vibrant community living, perfect for townhouses or condos. Easy access to Coquitlam Center Mall, SkyTrain, restaurants, amenities, & shopping. This highly desirable area offers unparalleled mountain and city views, making it a perfect spot for redevelopment. This property is part of a land assembly with neighbouring 999 Ogden Street. Transform this property into a profitable venture in one of Coquitlam´s most sought-after locations - don´t miss out! (id:60626)
Exp Realty
1 Ridgewood Road
Toronto, Ontario
Prestigious "Forest Hill south". 67' X 140' Ft w/75' at rear at the end of private Cul-De-Sac. Rare find 6 Bdrm Detached with Stone Front. South Exposure Overlooking Ravine & Trees. Approx. 5000 S.F + Fin. Bsmt. $$$ Upgrades. Crown Moulding & Pot Lights. Hardwood Flooring Throughout. Gourmet Kitchen w/ Antique Color Cabinets & Canopy. Granite Vanity Top, Large Centre Island and B/I Pantry. Granite/Quartz Vanity Top In Baths. Main Flr Office with B/I Bookshelves. W/O Balcony From Master. Fin. Bsmt w/ Wet Bar & W/I Wine Cellar, 2 Bathrooms & Gym Rm. Interlock Driveway can park 4 Cars. Professional Landscaping, Cottage Style Backyard Surround by Trees with Swimming Pool, Stone Patio with Outdoor Fireplace & Kitchen. Steps to Public Transit, Close to Shopping, Mins to Top Ranking Private Schools.. (id:60626)
Homelife Landmark Rh Realty
Homelife Landmark Realty Inc.
2458 140 Street
Surrey, British Columbia
*?? Elegant Estate Living | 2458 140 Street, South Surrey | Elgin Chantrell Family Home* Welcome to *2458 140 Street* - an exquisite residence in the prestigious *Elgin Chantrell* neighborhood of **South Surrey**. This luxurious home sits on a beautifully manicured **[insert lot size if available] lot**, offering unmatched privacy and timeless elegance. Step inside to discover a thoughtfully designed layout with *11 spacious bedrooms**, **12 spa-like bathrooms**, a gourmet **chef's kitchen**, and soaring ceilings that fill the home with natural light. The open-concept design flows effortlessly into an entertainer's dream backyard-perfect for family gatherings or serene moments of relaxation. Located just minutes from **top-rated schools**, including **Elgin Park Secondary**, **parks, golf courses, beaches**, and **shopping**, this home combines luxury, lifestyle, and location. Whether you're upsizing or seeking your forever home, 2458 140 Street delivers on every level. (id:60626)
Sutton Group-West Coast Realty


