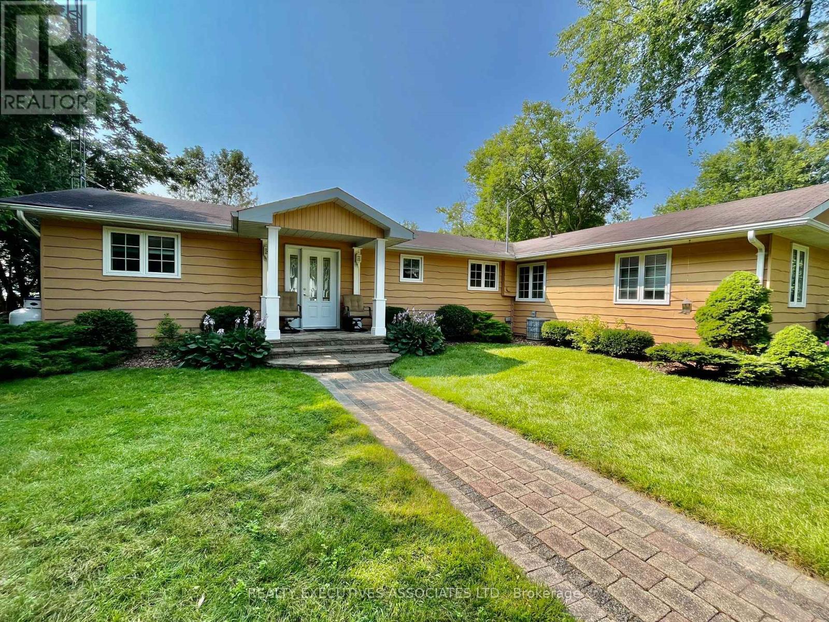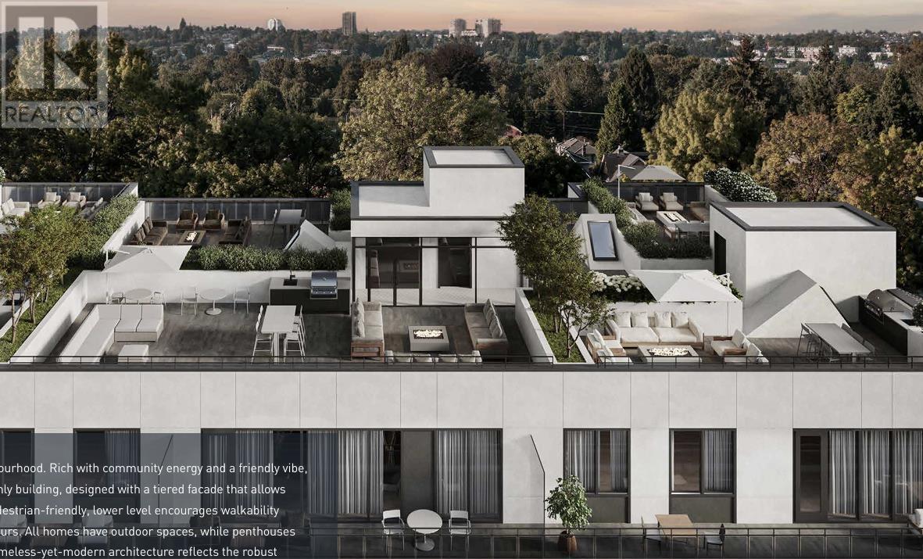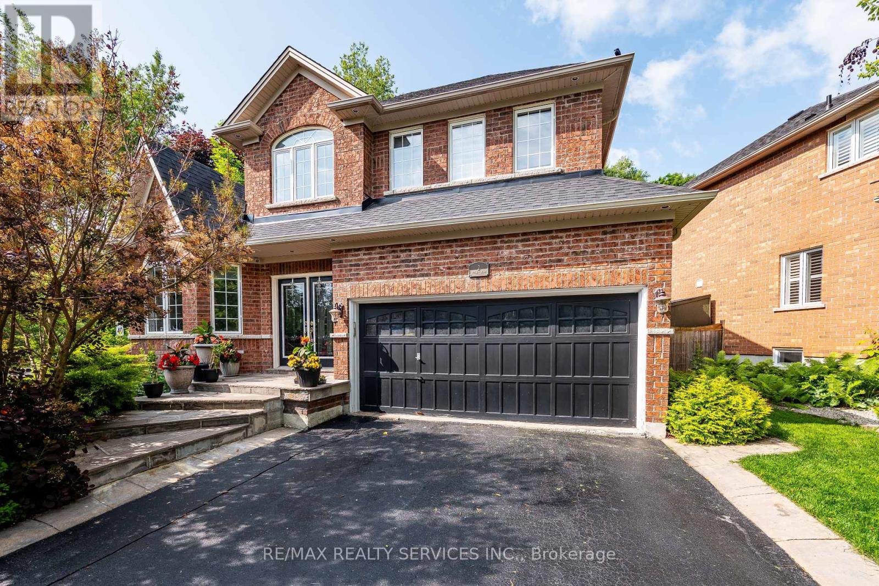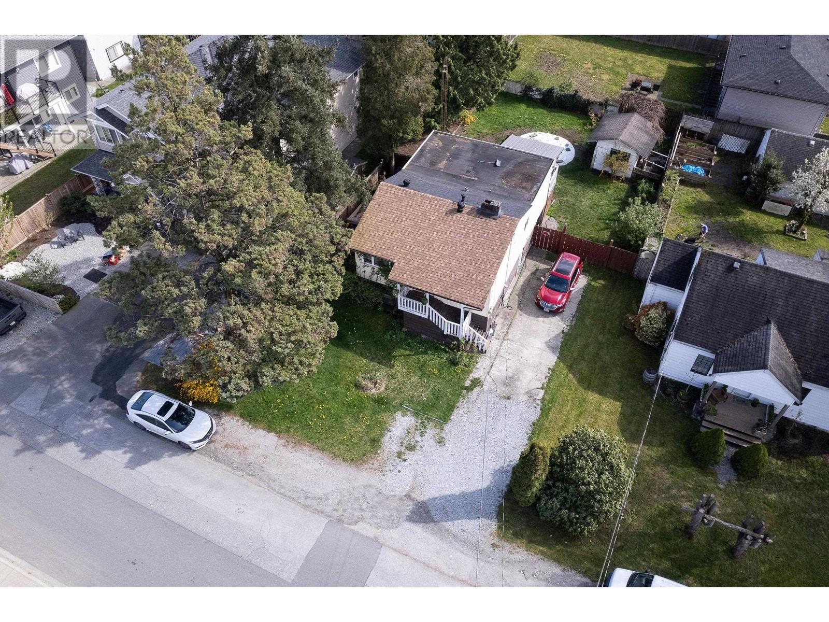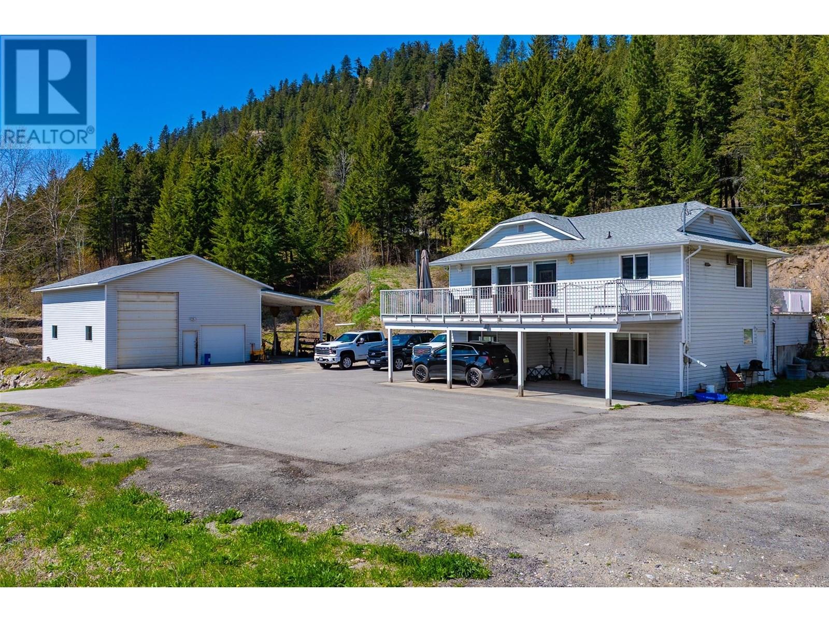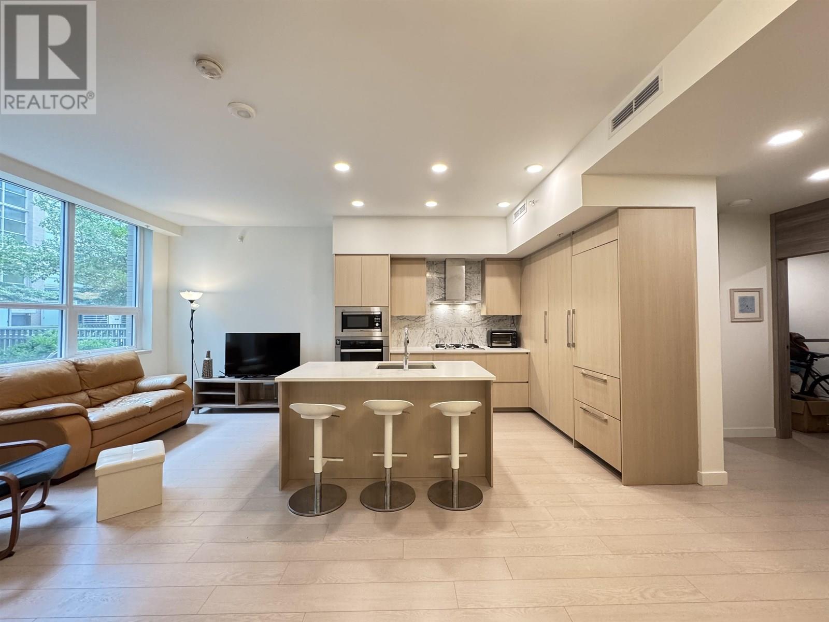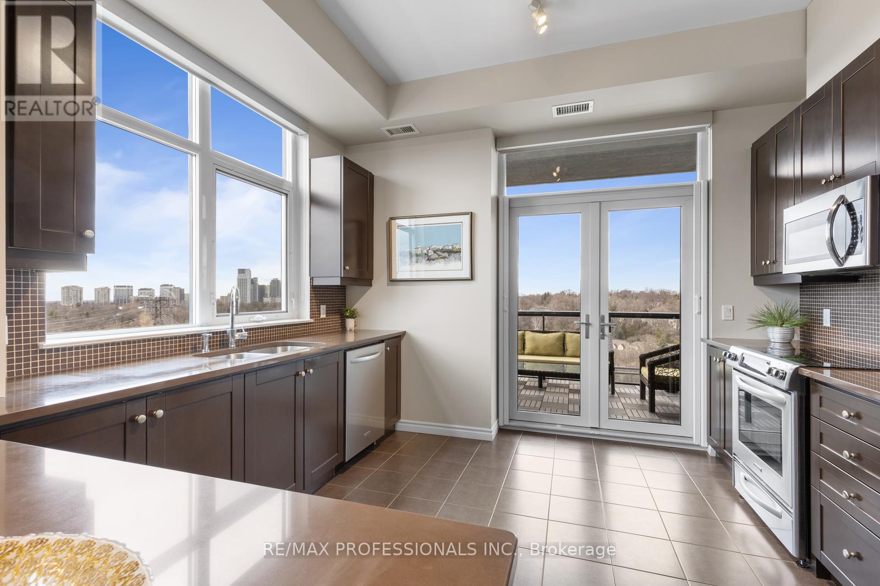22 Lakeview Boulevard
Kawartha Lakes, Ontario
Summer is Here on about the best stretch of Lake Scugog ! Launch your boat or Seadoo and park it at the 8 x 48 Naylor tower dock, in front of this wood sided Viceroy bungalow sitting on the north shore. One level living, offering 3 bedrooms, 1 1/2 baths, eat-in kitchen, dining/living room combo and family room. Forced air propane furnace plus fireplace, Central Air, multiple walkouts to deck, patio, yard & waterfront. Crawl space is clean, dry & functional at approx 4 ft high. Water filter system on the artesian well. The tree/shrub lined property provides privacy and space for family and friends. Beautiful views from the large deck suitable for entertaining. Use the lake water pump to water gardens & lawn or wash your vehicle. Double, detached garage, shed, truck body for storage. This one has a little of everything for year round living, simple living or enjoyment as a get away cottage. (id:60626)
Realty Executives Associates Ltd.
27 Willow Street
Yarmouth, Nova Scotia
The MacKinnon Cann Inn is in Centre Town Yarmouth in the heart of the Heritage Conservation District. The property has a Municipal and Provincial Heritage Designation. Built in 1887, this award wining property was fully restored 2000-2004 and has a 4.5-star rating. Business of the Year 2007, the property features 7 themed guest rooms all with private baths, a fine dining restaurant and function facility. Fully licensed property, this historic treasure is in the Towns Business Transition Zone and has 17 as of right uses available. Yarmouth is a Regional Centre in the Province affording this property a year-round operation. The property is offered fully furnished and turnkey. A one-of-a-kind opportunity with a shining reputation. The abutting property featured in the photos; The Charles Moody House Executive Suites features 3 luxury residential units is also available for an addition cost. (id:60626)
Holm Realty Limited
3213 Beach Avenue
Innisfil, Ontario
QUIET LOCATION, EXPANSIVE LOT, REGISTERED ADU, & CAREFULLY CURATED UPDATES! Tucked away on a quiet street, just moments from the stunning shores of Lake Simcoe and Innisfil Beach, this raised bungalow is truly a masterpiece. A short drive from Friday Harbour Resort, you'll have access to an incredible array of amenities, including a golf course, marina, waterfront dining, shopping, and recreational options that make every day feel like a vacation. Sitting on a spacious 60 x 214 ft lot surrounded by mature trees, the private backyard is perfect for unwinding, complete with an updated composite deck, a fire pit area, and a convenient shed. The home stands out with its striking curb appeal - distinctive rooflines, a stone and vinyl exterior, and a welcoming front door. A paved driveway leads to a triple garage, providing ample storage and space for parking or your favourite projects. Inside, this meticulously maintained home showcases thoughtful updates and lasting appeal, with every room designed for comfort and functionality. The open-concept main level is ideal for entertaining, featuring a stunning kitchen with rich cabinetry, granite countertops, stainless steel appliances, a stylish backsplash, an island for extra prep space, and a garden door walkout. The combined living and dining areas flow seamlessly, while the expansive upper-level family room above the garage provides even more space to unwind. The primary bedroom offers a walk-in closet and a luxurious 4-piece ensuite. Both main floor bathrooms boast elegant granite-topped vanities for a sophisticated touch. Downstairs, the finished basement is a registered 1-bedroom accessory dwelling unit with its own separate entrance, offering the perfect opportunity for potential rental income or privacy for guests. With a separate laundry area for both upper and lower living spaces, this #HomeToStay truly has it all: style, functionality, space, and a tranquil location that can't be beat. (id:60626)
RE/MAX Hallmark Peggy Hill Group Realty Brokerage
603 2268 E Broadway
Vancouver, British Columbia
RARE ASSIGNMENT OPPORTUNITY AT LINX: 2 Bed + Flex/2 Bath NW Corner PENTHOUSE with PRIVATE ROOFTOP PATIO! LINX is a boutique 6-storey building in Grandview-Woodland, just blocks from Commercial Drive & Skytrain. The thoughtfully designed home features 913 SQFT of interior space, a 255 SQFT balcony AND a private rooftop patio (440-522 SQFT). Enjoy over-height ceilings, floor-to-ceiling double-pane windows, quartz countertops, and fully integrated European appliances. Use of one EV-ready parking stall and bike locker included. Amenities include a common rooftop terrace with BBQ & fire pit, secure parcel system, co-working lounge, bike elevator, garden plots, and children's play area. Estimated completion Fall/Winter 2025. Reach out to learn more! (id:60626)
Oakwyn Realty Ltd.
2 Putney Road
Caledon, Ontario
Step into luxury with this stunning 3 bedroom home located in prestigious Caledon East! Featuring soaring 10-ft ceilings on the main floor and an impressive 18-ft great room, complete with an elegant gas fireplace. The custom kitchen boasts granite countertops, built-in appliances, and a seamless blend of style and functionality. Enjoy breathtaking views as this home backs onto a serene ravine lot with a lush forest backdrop. The fully finished basement offers additional living space, while the stamped concrete rear patio is perfect for outdoor entertaining. Hunter Douglas automatic blinds are installed throughout for added convenience, and in ground water sprinklers included as well! Located near Caledon Trails and the upcoming Caledon East Community Centre, this home combines luxury living with a prime location! (id:60626)
RE/MAX Realty Services Inc.
20616 113 Avenue
Maple Ridge, British Columbia
Investment property in growing neighbourhood of Hammon in West Maple Ridge. Desirable multi-family, re-development all around, nice lot with well maintained 4 bedroom home, very livable. Potential to purchase with home next door for total of a 120x120 site. Close to school, transit, shopping, golf course, and golden ears bridge. Great tenants would like to stay! (id:60626)
Royal LePage - Brookside Realty
7114 Goshawk Road
Kelowna, British Columbia
Charming Two-Storey Home on 10.17 Acres in Joe Rich! Discover the perfect blend of rural tranquility and modern convenience with this spacious two storey single family home situated on 10.171 acres in the rural Joe Rich community. Boasting four bedrooms plus a den and two and a half bathrooms, this home offers ample space for growing families or multi-generational living, with the added bonus of being easily suiteable—two full kitchens already in place, and room for customization making it great for extended family or rental income. Step outside to take in the incredible valley views from your large entertainer’s deck, or explore the expansive property featuring two versatile outbuildings and a massive detached garage and shop space. The garage is a mechanic's dream, complete with a 20 foot overhead door, servicing pit, wood-burning stove for heat, and a 50 foot head of water pump at 220 feet—ideal for a home business or hobbyist. Practical features include a recently serviced water well with new pump and piping, underground irrigation, a paved driveway, and covered parking for your recreational vehicles. Storage will not be an issue with ample space throughout the home and property. Not located in the ALR, this property offers flexibility for future use. Joe Rich is known for its tight-knit community, stunning natural surroundings, and easy access to all that Kelowna has to offer being just 12 minutes from town. Whether you're looking for a peaceful retreat or a place to run your home based business, this property checks all the boxes. (id:60626)
Sotheby's International Realty Canada
8180 Nunavut Lane
Vancouver, British Columbia
Luxurious "W1" by Concord Pacific in Cambie & Marine hub. Premier schools, supermarkets, golf course, shopping, restaurants, movie theatre & Canada Line at your doorstep. This quiet concrete 2-level townhome features 2bed+den layout with sleek design, timeless quality & functionality, equipped with A/C, wide plank flooring, gourmet kitchen with marble tile backsplash, Grohe fixtures, integrated Miele appliances, deluxe bathrooms with marble tiles, custom-crafted millwork with built in closet organizers. Enjoy the comfort & security of full time concierge and amenities including grand banquet hall & lounges, garden, touchless car wash, meeting/party/karaoke room & gym etc. $143,000 below tax assessment value, don't miss this chance to live with ease in the prestigious Vancouver West Side. (id:60626)
Royal Pacific Realty Corp.
1203 - 1135 Royal York Road
Toronto, Ontario
Architecturally Redesigned Corner Suite with Lake & Sunset Views! Welcome to this exceptional approx 1,400 sq ft 2+1 bedroom, 3 bathroom suite at The James Club, where elegance meets comfort. This sun-filled, southwest-facing corner unit offers spectacular lake, sunset, and treetop views from nearly every room - and from your private balcony with phantom screen doors. Completely reimagined with high-end upgrades, this home features 10 ft ceilings, engineered hardwood, a large kitchen with bar seating, and an entertainers dream layout. The gracious living and dining areas flow seamlessly, ideal for hosting or relaxing in style. The serene primary retreat includes west views, a 5-pc spa-inspired ensuite, walk-in closet, and full wall of custom wardrobes. The 2nd bedroom offers its own 3-pc ensuite, laundry, and sunny southern exposure. A separate den/office with Murphy bed potential adds versatile living space. Enjoy premium amenities including indoor pool, gym, concierge, party room, movie room, golf practice room, guest suites, and more. Just steps to Humber River trails, parks, top-rated schools, shops & TTC - with quick access to major highways, golf, Pearson Airport, and downtown. Refined living in a coveted location - dont miss this rare offering! (id:60626)
RE/MAX Professionals Inc.
3117 Township Road 124
Rural Cypress County, Alberta
Versatile Farm Property with Dog Kennels & Outbuildings on Township Road 124This well-equipped farm offers space, functionality, and flexibility for both personal and business use. The 1,222 sq. ft. bungalow features 3 bedrooms, 2 bathrooms, a welcoming living room with a stone fireplace, a bright kitchen, a downstairs family room, and laundry. Step out onto a large deck overlooking a fully fenced yard — ideal for family, pets, or entertaining.The property is set up for serious working potential with extensive outbuildings: Shop: 90' x 30', Feed Shop: 32' x 22', Carport: 60' x 24', Dog Kennel: 40' x 15', Main Dog Kennel: 20' x 100', Barn: 58' x 30', Hayshed: 32' x 12', Wood Shed: 12' x 32', Metal Grain Bin: 3,000-bushel capacity Bunkhouse: 20' x 16' The land is fenced into 4 pastures with newer post and wire fencing, offering flexibility for livestock or horses. The property is also supported by a 4,000-gallon cistern for reliable water storage. Currently used as a dog kennel operation, this setup is perfect for anyone looking to step into animal care, hobby farming, or expand their rural business. Best way to experience this property is to view, and take it all in. View the attached 3D tour, brochure, and call for the drone video of property. Please call for your personal showing. (id:60626)
Royal LePage Community Realty
4212 Powderhorn Crescent
Mississauga, Ontario
Welcome to 4212 Powderhorn Crescent. A Turnkey Gem in Sawmill Valley, Step into this beautifully upgraded detached home nestled on a rare pie-shaped lot in the heart of Sawmill Valley one of Mississaugas most coveted and family-friendly neighbourhoods. Thoughtfully updated with over $150,000 in quality improvements, this home offers both style and functionality with a private entertainers backyard, a large deck off the living room, and a unique side patio perfect for outdoor hosting or quiet relaxation. Ideally located near top-ranked schools, University of Toronto Mississauga, Credit Valley Hospital, Erin Mills Town Centre, and scenic Sawmill Valley Trail. Enjoy quick access to Highways 403, QEW, 401, and GO stations, making commuting a breeze. Whether you're a first-time home buyer, looking to upgrade, or need space for a multi-generational family, this home offers the flexibility and layout to suit your lifestyle. Key Features & Upgrades: Fibreglass Front Door (2022), Engineered Hardwood Flooring & Recessed Lighting (2022), Custom Accent Wall & Floating Shelves in Living Room (2022), Full Interior Paint, New Baseboards & Doors (2022), Upgraded Kitchen: Painted Cabinets & New Faucet (2022), Smart Samsung Refrigerator with Built-In Screen(2023), Bosch Dishwasher (2025), Washer & Dryer (2024), Custom Closet & Renovated Ensuite in Primary Bedroom (2022), Backyard Sodding & Automatic Retractable Awning (2022), Water Softener(2023), Furnace & A/C (2023), Driveway & Garage Painted (2025). This is a rare opportunity to move into a truly turnkey home in a mature neighbourhood that offers everything for growing families. Experience quality, comfort, and convenience all in one place. Shows 10/10! (id:60626)
Housesigma Inc.
1611 Cedar Ave
Saanich, British Columbia
This loved home has been enjoyed by one family for over 60 years. Located on a huge 14,356 sq ft lot with over 174 ft fronting onto Doncaster Park. This spacious 1963 built home with over 2700 sq ft has a large living room, full size dining room, huge kitchen w/eating area, 3 bedrooms and an updated bathroom with an amazing steam tub & shower. The lower floor is currently set up as a 2 bedroom suite for family and offers many options. There are lovely views from the two decks onto the sunny south facing yard. A great view looking up to Mt Tolmie and a very private rear yard . This home and property has many options with development of the lot a serious consideration. A must see for anyone looking for this superb location just minutes to Cedar Hill Golf, Hillside Mall and all levels of schools ! (id:60626)
RE/MAX Camosun

