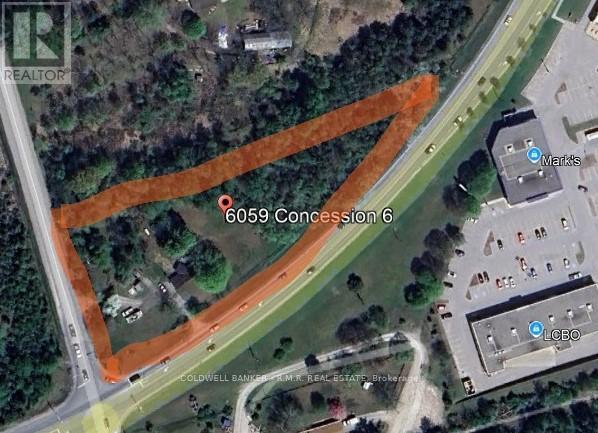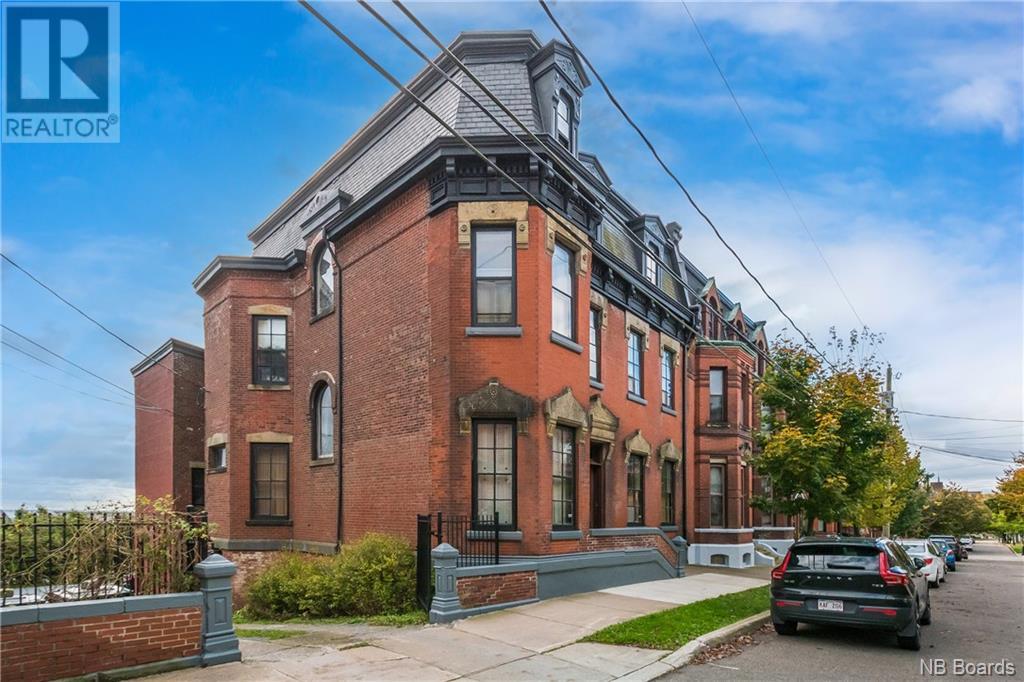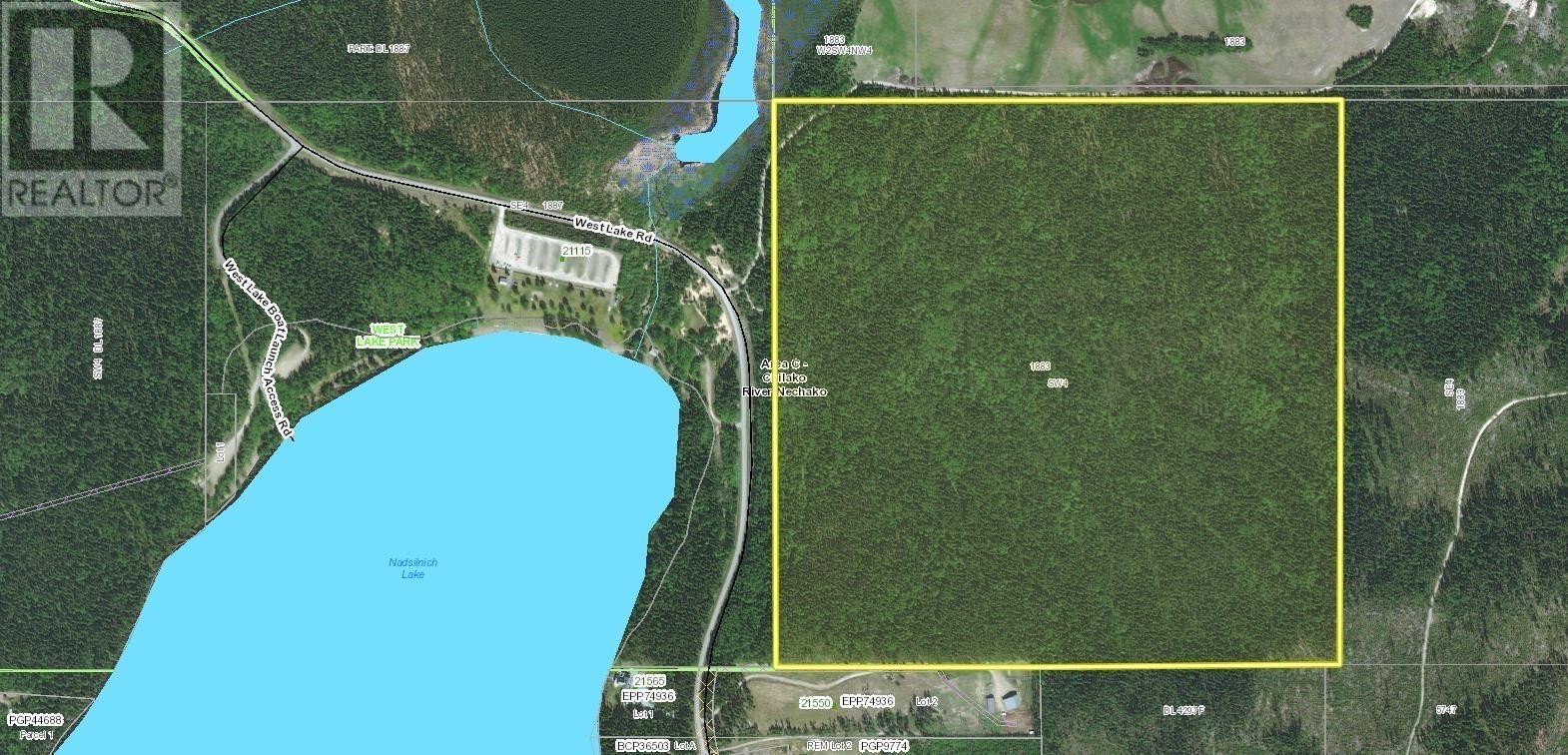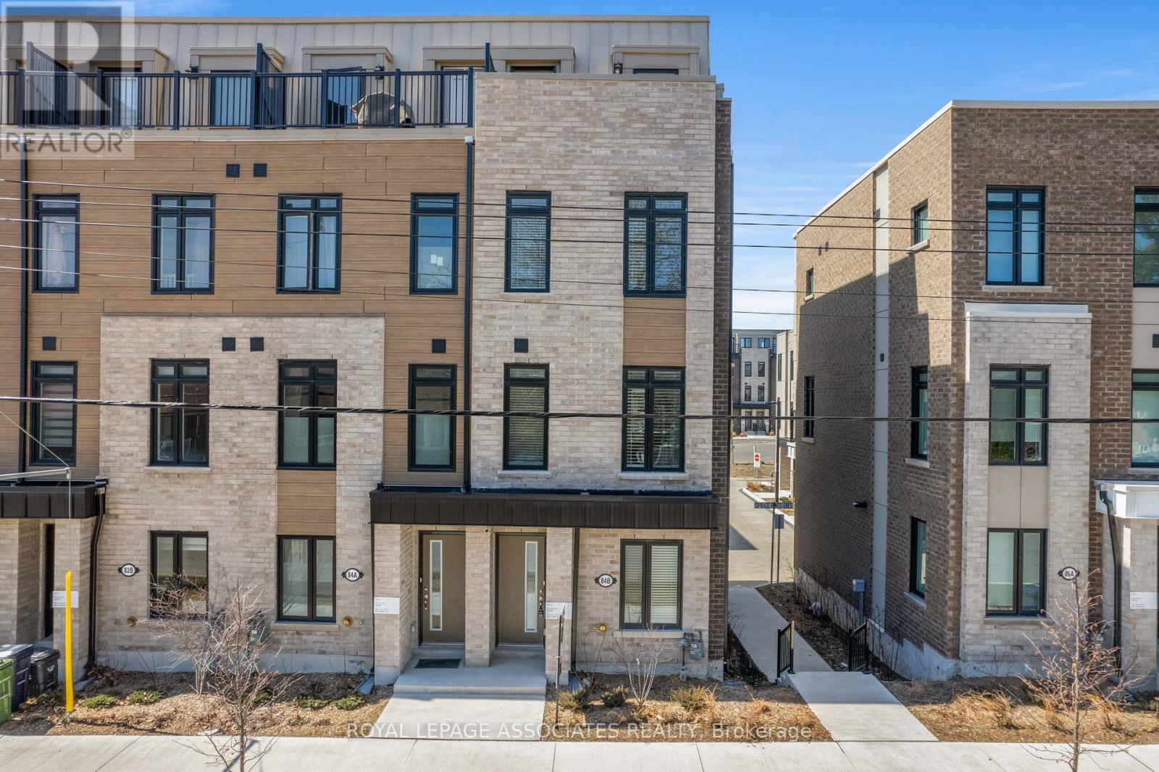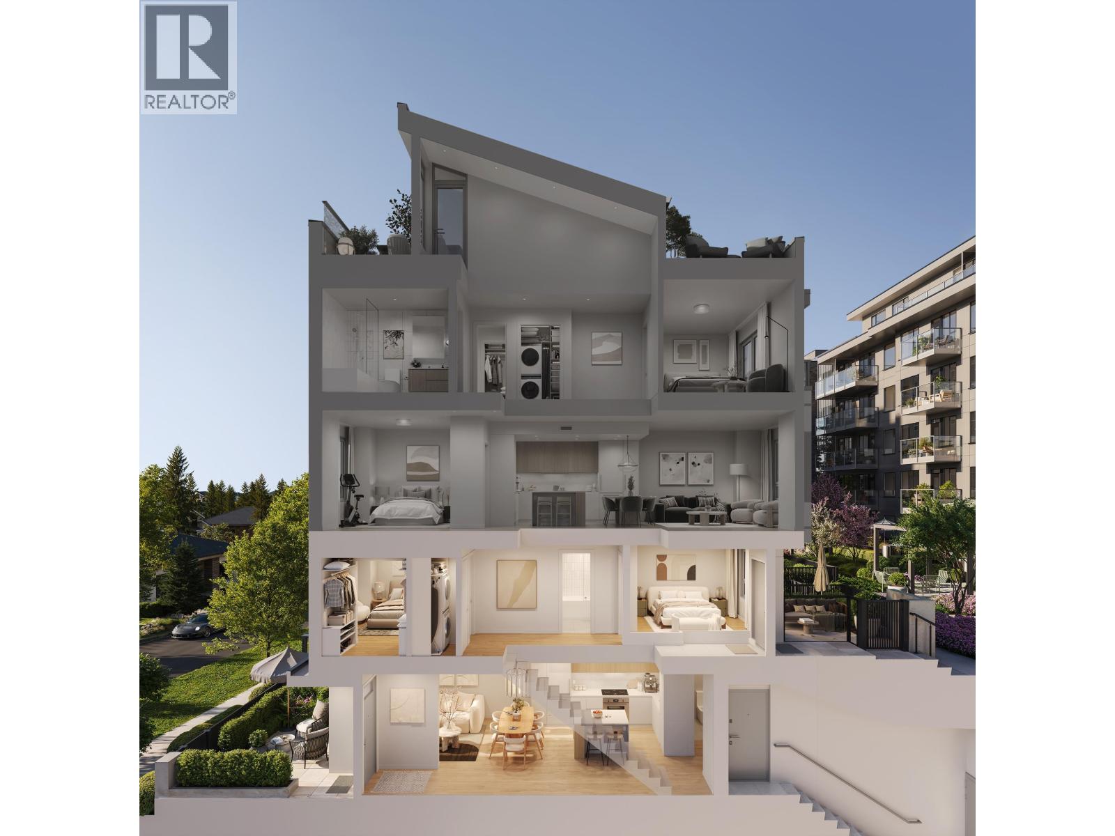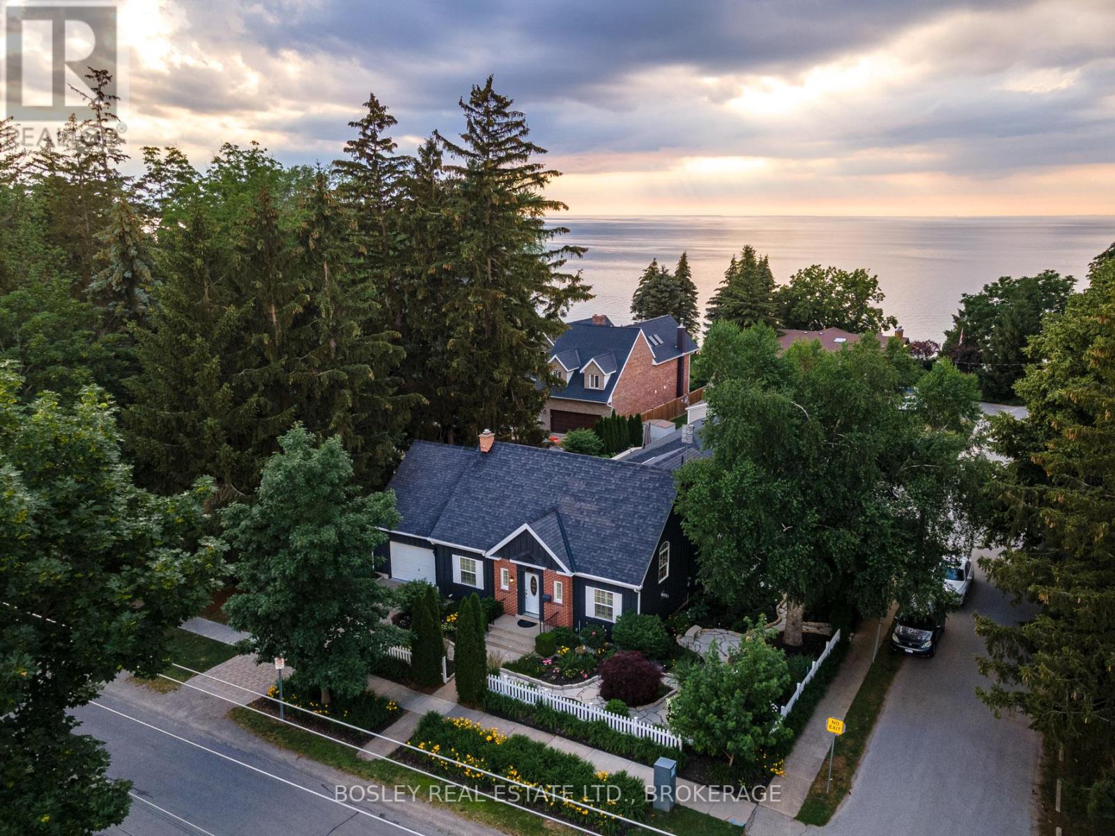2466 Galland Ave
Shawnigan Lake, British Columbia
NEW PRICE! A Rare Find with Space, Privacy & Charm This warm and welcoming home offers the perfect blend of peaceful living and everyday convenience. Set on a generous 1/3-acre lot backing onto lush green space—and with a park just across the street—it’s ideal for both entertaining and quiet evenings. Inside, enjoy thoughtful updates throughout: fresh paint, renovated bathrooms, new appliances, and a bright lower level perfect for a gym, media room, or future suite with full walkout potential. Main-level living includes three bedrooms and an open, functional layout. The double garage and full-height crawl space provide outstanding storage. Just minutes from Shawnigan Village, the lake, Mill Bay, and Westshore, this is a fantastic opportunity in a welcoming community. (id:60626)
RE/MAX Generation
6059 6th Concession
Uxbridge, Ontario
For Sale Rural Residential Opportunity on the Edge of Town | Priced to Sell. Property being sold As-Is. Land Value with two road frontages. Discover the potential of this unique rural residential property ideally located on the edge of town, at Uxbridge's south commercial zone, where you can shop, dine, go for hikes and more offering the perfect blend of country charm and urban convenience. Situated on a spacious 2.66 acre lot and adjacent to a major roadway, this property is a rare opportunity for buyers seeking easy access to town amenities with the tranquility of a rural setting. This single-family tenanted home with rustic character and plenty of room for customization or tear down and rebuild. Whether you're an investor, renovator, or a homeowner with a vision, this property is ready for your personal touch. The home includes 2 bedrooms, 1 bath and has ample outdoor space. Property Highlights: Rural residential lot. Located adjacent to a major roadway excellent access for commuters. Minutes to shops, schools, dining, and downtown. Sold as-is ideal for renovators or investors. If you're seeking a project with upside in a convenient, semi-rural location, then check this out. Buyer to do their own due diligence about alternative uses. Do not go direct. (id:60626)
Coldwell Banker - R.m.r. Real Estate
1508 - 33 Bay Street
Toronto, Ontario
Amazing South-East Lakeview Suite In The Prestigious Waterfront District! Large 2+Den W/Breathtaking Lake & CityViews! Very Bright & Functional Layout, Granite Counters.Owned 1 Parking & 1 SUPER HUGE LOCKER! Steps To Union Station, Subway, Harbour front & Shopping. Close to centre Island. Large Pool, 2 Gyms, Running Track/Tennis/Squash/Raquet Ball, Daycare Etc. (id:60626)
Aimhome Realty Inc.
70 Orange Street
Saint John, New Brunswick
Welcome to 70 Orange Street, where historic charm meets modern potential! This grand 19th-century masterpiece (circa 1878), lovingly restored by an award-winning heritage conservator, is a true Uptown gem. Step back in time as you soak in the craftsmanship: ornate fireplaces (one fully operational), rich mahogany doors, gleaming wood floors, and timeless architectural detail throughout. Built just after the Great Fire by the Troop family, this is arguably one of the finest homes on Orange Street. The owner's suite is a dream, featuring a sprawling 400 sq ft south-facing deck that offers shelter and comfort across three seasons, all while treating you to sweeping views of Saint John Harbour and the Bay of Fundy. With generous off-street parking, a private yard, and a rare 2-level, 2-car garage, this is one of the largest properties in Uptown. Every unit is fully furnishedincluding cutleryallowing for seamless temporary rentals and minimizing moving damage. The property generates approximately $67,000 net income annually when fully occupied. With an unbeatable ocean view, inviting outdoor spaces, and standout heritage appeal, this property is a must-see. Viewings available to pre-qualified buyers onlythis exclusive opportunity wont last long! (id:60626)
Royal LePage Atlantic
Dl 1883 West Lake Road
Prince George, British Columbia
* PREC - Personal Real Estate Corporation. Discover an extraordinary opportunity with this 160-acre parcel boasting unparalleled vistas of Westlake, presenting a truly unique investment prospect. With vast development potential, road access spans along the northeast corner and extends northward along the property line, ensuring ease of accessibility. Current zoning permits diverse land uses including forestry, agricultural pursuits, residential single-family dwellings, and even riding stables, catering to a variety of endeavors. Positioned a short distance from downtown, yet perfectly situated to embrace a lifestyle change, immerse yourself in the serenity and tranquility of this idyllic location. Peaceful living amidst breathtaking surroundings. (id:60626)
Exp Realty
84b Tisdale Avenue
Toronto, Ontario
Welcome to 84 B Tisdale Ave, a stunning 4+1 bedroom modern executive townhome nestled in the highly sought-after Victoria Park/O'Connor and Eglinton Ave East neighborhood of North York. This meticulously designed residence offers a perfect blend of contemporary style, spacious living, and urban convenience.Step inside and be greeted by an open-concept layout, ideal for both family living and entertaining. The expansive living and dining areas flow seamlessly, creating a bright and airy atmosphere. High ceilings and large windows flood the space with natural light, enhancing the modern aesthetic.The gourmet kitchen is a chef's dream, featuring sleek cabinetry, quartz countertops, stainless steel appliances, and a centre island perfect for casual dining.Upstairs, you'll find four generously sized bedrooms, each offering ample closet space and comfort. The master suite is a true retreat, boasting a luxurious ensuite bathroom with modern fixtures and finishes.The finished lower level provides an additional bedroom or flexible living space, perfect for a home office, gym, or guest suite.Enjoy the convenience of a private outdoor space, ideal for summer barbecues and relaxation.Located in a vibrant and family-friendly community, 84 B Tisdale Ave is just moments away from excellent schools, parks, shopping, Eglinton Square and Golden Mile and dining. With easy access to public transit, including the upcoming Eglinton Crosstown LRT, and major highways, commuting is a breeze. (id:60626)
Royal LePage Associates Realty
3110 Meadowridge Drive
Oakville, Ontario
Brand new, never lived in, Freehold 4 Bedroom Townhouse, truly a masterpiece, carrying all the features of a Detached house. Spent over 100k on upgrades with no compromise on Quality. Nestled in the prestigious neighbourhood of Joshua Creek Meadows in Oakville. Oakville's High Ranking School District (MUNN'S Public School 68/3021, Top 2% and IROQUOIS RIDGE High School52/746, Top 7%). This modern style townhouse welcomes you with beautiful Bedroom and 4 pc bathroom on Ground floor. Enter the 2nd floor to find Lavish Living/Dining room, Family room, Den. Soaring 10 ft. ceiling on 2nd floor and 9 ft., ceiling on Ground & 3rd floor, unbelievable 12 ft. ceiling in 2nd and 3rd Bedrooms, 8 ft. Doors on 2nd floor (never heard before features), Chef's delight, gourmet Kitchen has upgraded Quartz Island & Countertops, beautiful Backsplash, S/S appliances, modern Chimney, roof touching upgraded Heavy Cabinets, and walk-in Pantry. 3rd floor greets you with Primary Bedroom having gorgeous 5pc Ensuite with Free Standing tub, Frameless Glass Shower, upgraded Quartz counter with double sink. Also find 2 more generous size Bedrooms with 12 ft. ceiling and another 4pc Bathroom. Huge Terrace on 2nd floor fulfills for Backyard and enjoy Morning/Evening tea on another Terrace outside Primary Bedroom. Over sized Windows throughout flood the house with ample amount of natural light & fresh air. Double Car Garage plus two Covered Parking's outside (protected from snow), conduit for vehicle charger, Gas Line in Kitchen for future Gas Stove & Water Line to Refrigerator. Unspoiled Basement could be an option for future apartment. Laundry is on Ground floor. **EXTRAS** Close to Hwy 407/403/QEW & GO Station. Near Costco, Walmart, Longos, Shoppers, banks, dining, and clothing stores. Oakville Hospital 5 mins away. Toronto Premium Outlets & Oakville Place 10 mins drive. Act fast this opportunity wont last! (id:60626)
Century 21 Premium Realty
1, 1723 10 Street Sw
Calgary, Alberta
DOWNTOWN LUXURY LIVING UNDER $1M. Boldly UNIQUE and ARCHITECTURALLY STRIKING, this 5-LEVEL, 4 BEDROOM, 3.5 BATH home with DOUBLE ATTACHED GARAGE is located in PRESTIGIOUS LOWER MOUNT ROYAL just steps from the VIBRANT ENERGY of 17TH AVE. From the SOARING ENTRYWAY to the PRIVATE ROOFTOP PATIO with SPARKLING DOWNTOWN VIEWS, every detail impresses. Enjoy a CHEF-INSPIRED KITCHEN with QUARTZ COUNTERS, PREMIUM APPLIANCES, and SUNLIT SPACES perfect for entertaining. The MAGAZINE-WORTHY PRIMARY SUITE features a SPA-LIKE ENSUITE with DOUBLE VANITY, DEEP SOAKER TUB, DUAL SHOWER, HEATED FLOORS, and a WALK-IN CLOSET. With 10-FT CEILINGS on the main, 9-FT CEILINGS above, a FINISHED BASEMENT, and OVER 2,300 SQFT OF LIVING SPACE, this is your chance to own a ONE-OF-A-KIND LUXURY HOME in the heart of the city. (id:60626)
Cir Realty
2 - 2154 Walkers Line
Burlington, Ontario
Brand-new executive town home never lived in! This stunning 1,747 sq. ft. home is situated in an exclusive enclave of just nine units, offering privacy and modern luxury. Its sleek West Coast-inspired exterior features a stylish blend of stone, brick, and aluminum faux wood. Enjoy the convenience of a double-car garage plus space for two additional vehicles in the driveway. Inside, 9-foot ceilings and engineered hardwood floors enhance the open-concept main floor, bathed in natural light from large windows and sliding glass doors leading to a private, fenced backyard perfect for entertaining. The designer kitchen is a chefs dream, boasting white shaker-style cabinets with extended uppers, quartz countertops, a stylish backsplash, stainless steel appliances, a large breakfast bar, and a separate pantry. Ideally located just minutes from the QEW, 407, and Burlington GO Station, with shopping, schools, parks, and golf courses nearby. A short drive to Lake Ontario adds to its appeal. Perfect for downsizers, busy executives, or families, this home offers low-maintenance living with a $296/month condo fee covering common area upkeep only, including grass cutting and street snow removal. Dont miss this rare opportunity schedule your viewing today! Incentive: The Seller will cover the costs for property taxes and condo fees for three years as of closing date if an offer is brought on or before Aug 1, 2025. Tarion Warranty H3630009 (id:60626)
Keller Williams Edge Realty
Royal LePage Signature Realty
2154 Walkers Line Unit# 2
Burlington, Ontario
Brand-new executive town home never lived in! This stunning 1,747 sq. ft. home is situated in an exclusive enclave of just nine units, offering privacy and modern luxury. Its sleek West Coast-inspired exterior features a stylish blend of stone, brick, and aluminum faux wood. Enjoy the convenience of a double-car garage plus space for two additional vehicles in the driveway. Inside, 9-foot ceilings and engineered hardwood floors enhance the open-concept main floor, bathed in natural light from large windows and sliding glass doors leading to a private, fenced backyard perfect for entertaining. The designer kitchen is a chefs dream, boasting white shaker-style cabinets with extended uppers, quartz countertops, a stylish backsplash, stainless steel appliances, a large breakfast bar, and a separate pantry. Ideally located just minutes from the QEW, 407, and Burlington GO Station, with shopping, schools, parks, and golf courses nearby. A short drive to Lake Ontario adds to its appeal. Perfect for downsizers, busy executives, or families, this home offers low-maintenance living with a $296/month condo fee covering common area upkeep only, including grass cutting and street snow removal. Don't miss this rare opportunity schedule your viewing today! Incentive: The Seller will cover the costs for property taxes and condo fees for three years as of closing date if an offer is brought before Aug 1, 2025. Tarion Warranty H3630009 (id:60626)
Keller Williams Edge Realty
102 595 Kemsley Avenue
Coquitlam, British Columbia
Botanica, an exquisite creation by local, quality developer Qualex-Landmark. Luxurious living in West Coquitlam's serene Oakdale neighborhood. Surrounded by nature, convenient shopping, schools and transit. Burquitlam Skytrain Station is a short walk away. Botanica offers spacious homes with top-notch finishes such as integrated Bertazzoni appliances, custom entry millwork, highly functional storage, and cooling & fresh air exchange systems. Botanica boasts 22,000 sq.ft. of lavish amenities, including a concierge, steam, sauna, and co-working spaces. Every townhome includes 2x EV parking and storage. Botanica is a haven where luxury, convenience, and sustainability converge for a truly exceptional living experience. Under construction. List price is after incentives. Est Compl. late 2026 (id:60626)
1ne Collective Realty Inc.
62 Dalhousie Avenue
St. Catharines, Ontario
Live where others come to vacation! Here are 8 reasons to fall in love with 62 Dalhousie Avenue: (1) UNBEATABLE LOCATION. Short stroll to the beach and the heart of Port Dalhousie's charming village core, this home offers the best of lakeside living with shops, cafes, and waterfront trails just around the corner. (2) STORYBOOK CURB APPEAL. A white picket fence, brick pathway, and English-style garden welcome you into a setting that feels like its straight out of a magazine. (3) SOARING LIVING SPACE. The two-storey vaulted ceiling in the main living and dining area creates a bright, open atmosphere perfect for relaxing or entertaining. (4) STYLISH, THOUGHFUL RENOVATIONS. Every detail has been updated with care, from the beautifully finished kitchen to the high-quality materials throughout. (5) MAIN FLOOR PRIMARY RETREAT. Enjoy the ease and comfort of a spacious main floor primary bedroom with a luxurious ensuite and oversized walk-in shower. (6) VERSATILE LOFT SPACE. Upstairs, an open loft overlooks the living area and offers many options - media room, office, guest space, or all of the above. (7) TRANQUIL OUTDOOR SPACES. Whether it's morning coffee on the upper deck taking in the lake views, or dinner in the secluded garden out back, this home offers peaceful moments inside and out. (8) THE PORT DALHOUSIE LIFESTYLE. From beach days and marina strolls to dining out and local events, life here is relaxed, vibrant, and full of charm. Bonus: The finished basement is versatile space and offers a rec room, full bathroom and a den/office currently used as a bedroom. (id:60626)
Bosley Real Estate Ltd.


