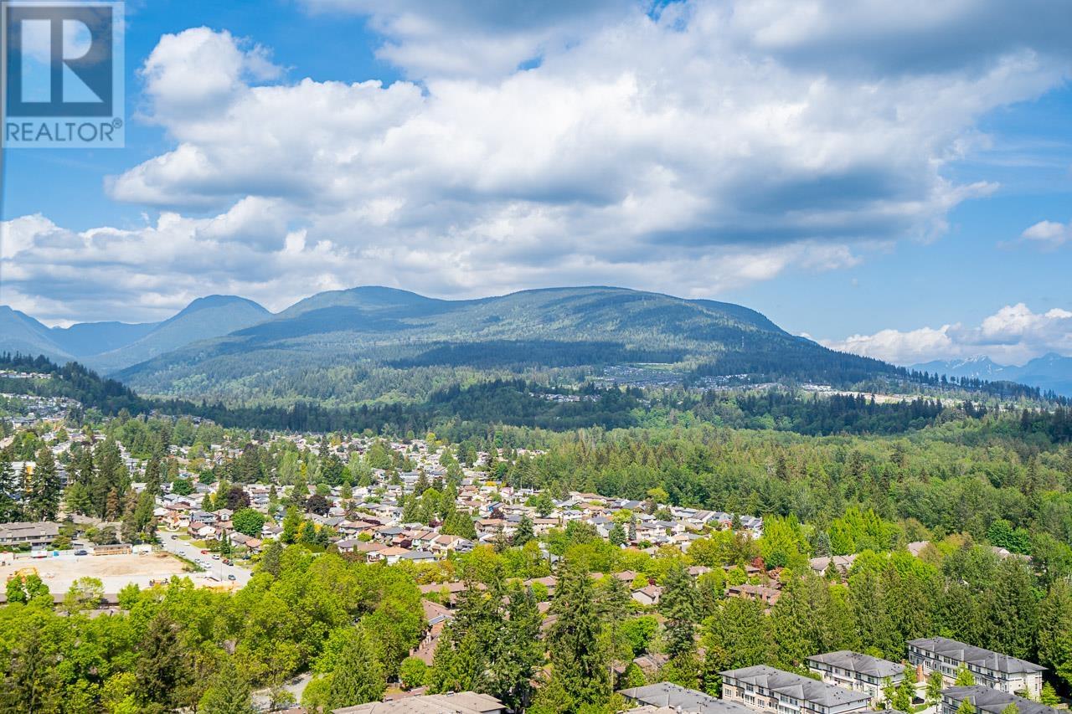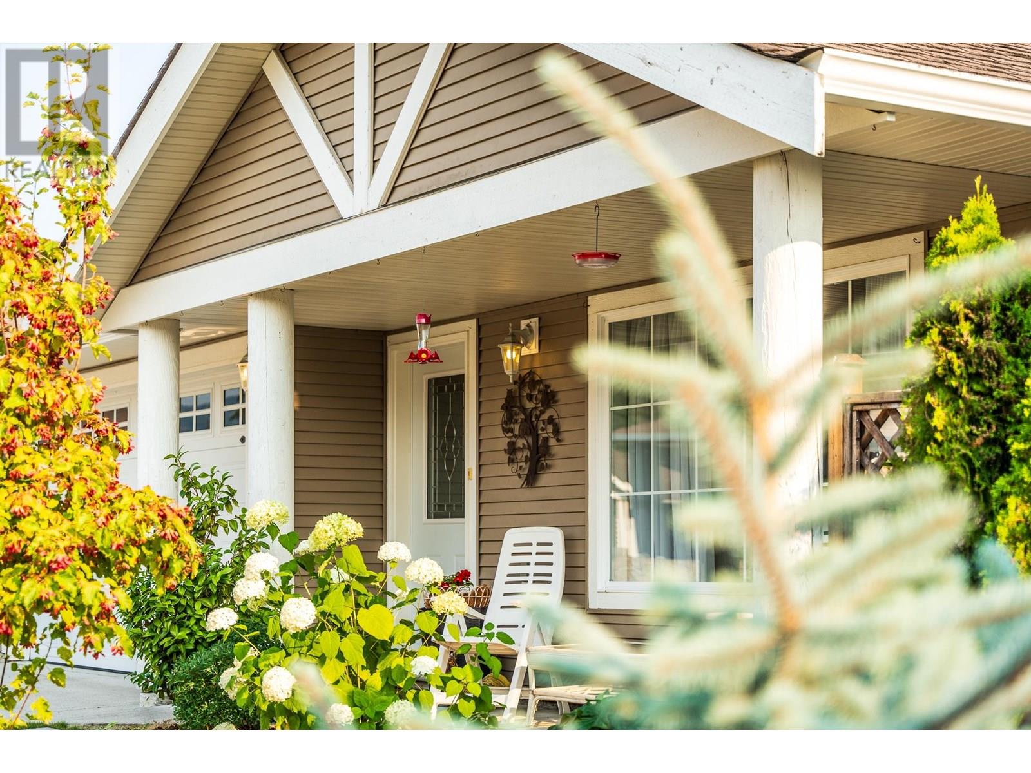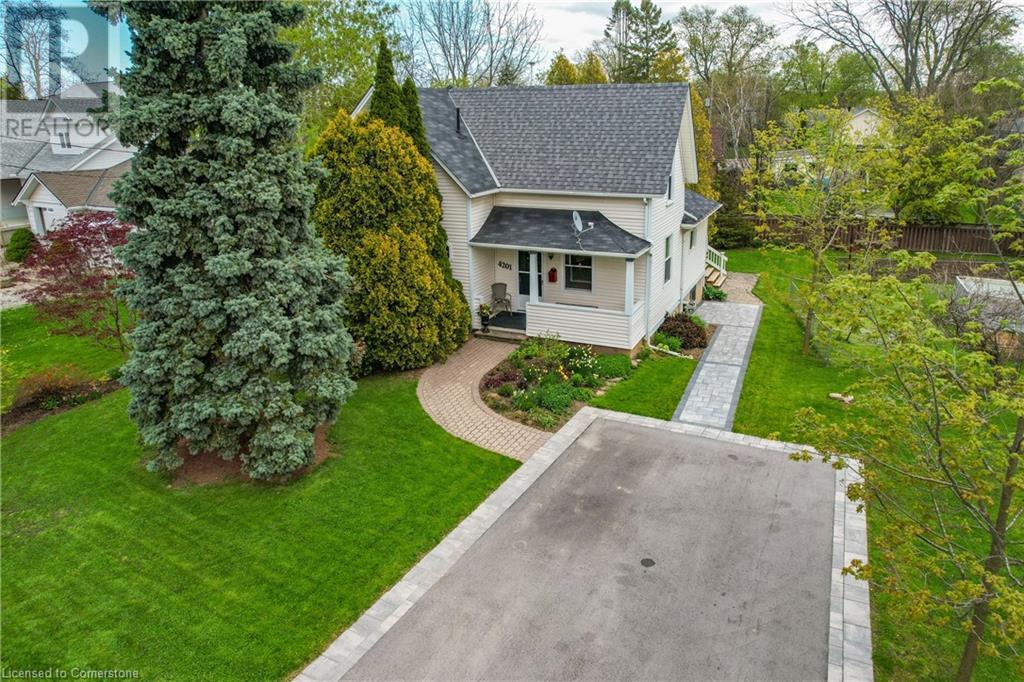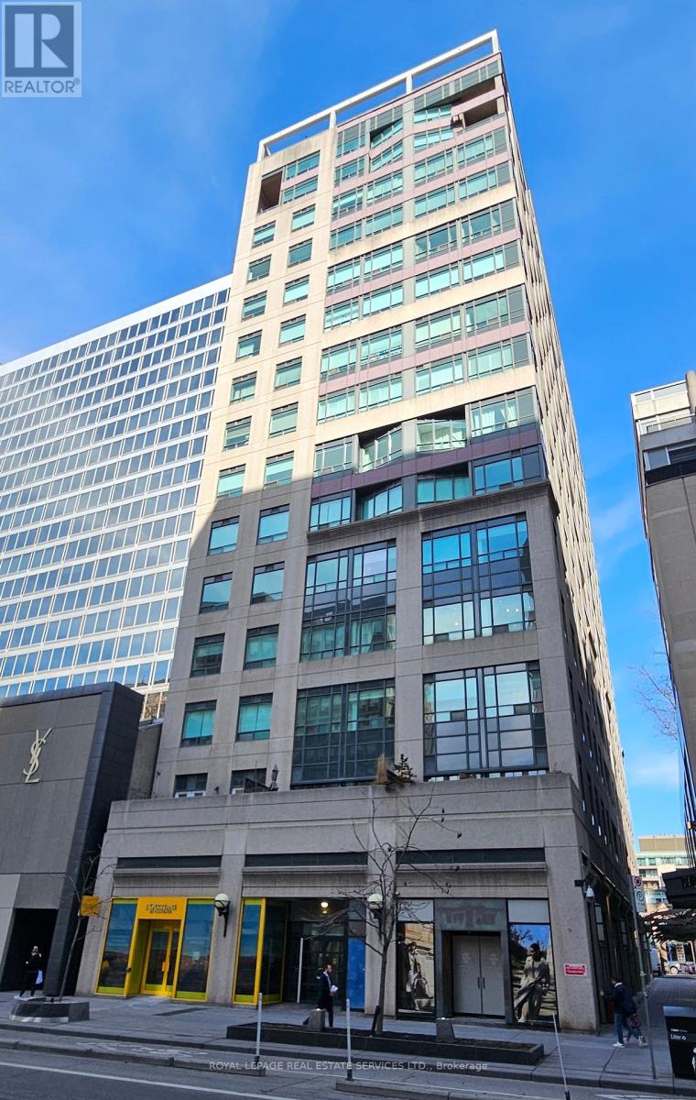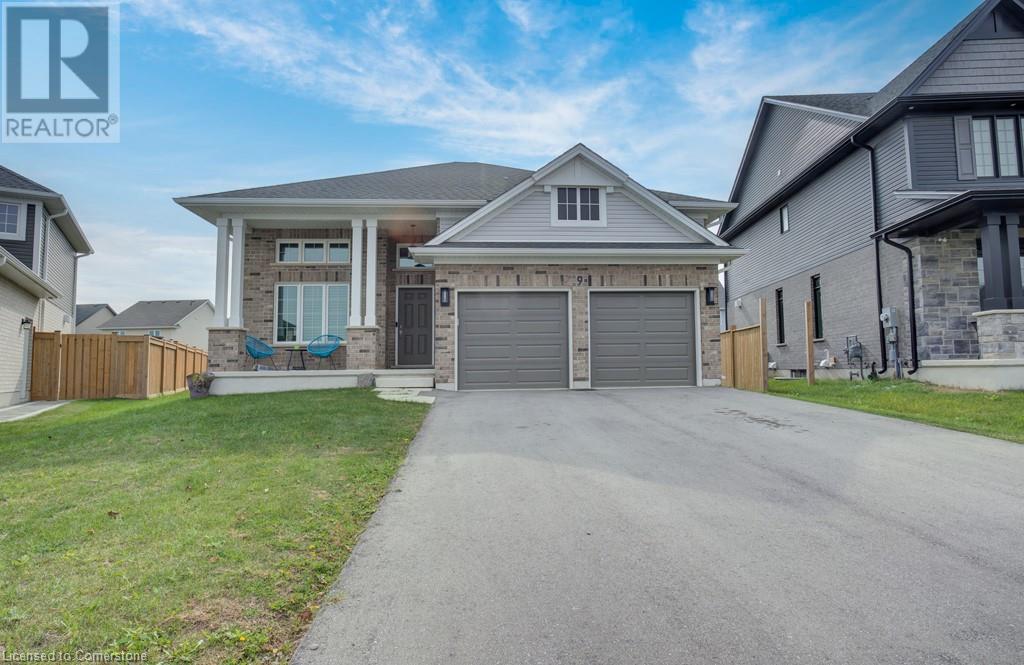75 - 400 Bloor Street
Mississauga, Ontario
*Rogers Xfinity high-speed internet and TV service with Crave and HBO included in maintenance fee.* Beautiful 3 bedroom split level townhome features 12' cathedral ceiling in living room with a picturesque window/walk-out to a serene patio and garden oasis, complimented by a raised separate open concept dining room - an entertainers delight! Extensively renovated throughout - all solid wood 4-panel shaker-style doors with metal hardware - crown moulding - dimmable pot lights - smooth ceiling finish - all broadloom and parquet replaced - slate accent wall with solid wood beam mantle and wrought iron railings in dining room. Kitchen complete with stainless steel appliances, soft close cabinetry, porcelain tiling and excess storage unit. Enjoy a king-sized primary bedroom spanning entire width of home with California closets. Bathrooms updated with deep soaker tub and porcelain 1-piece sink/countertop in main. Recreation room has noise dampening insulation and is wired for surround sound. Minutes to QEW/403/410/401 hwys, Square One, restaurants, shopping, parks + walking trails. Amenities: heated outdoor swimming pool with lifeguard and children's playground area. Inclusions: Fridge (21), Stove (21), Microwave (21), Washer (22), Dryer (22), Dishwasher. *Furnace (20), A/C (21), Roof (22). Complex backs onto Brentwood park with direct access. (id:60626)
Right At Home Realty
11023 Southdale Road Sw
Calgary, Alberta
OPEN HOUSE SATURDAY, JULY 19 2:30-4:00 PM. Welcome to 11023 Southdale Rd, Sw, an immaculately maintained and extensively updated ONE FAMILY HOME, on a LARGE corner lot! With over 2,500 SF of finished living space across three levels, this 5-bedroom, 3-bathroom home offers an EXTENSIVELY RENOVATED, OPEN FLOOR PLAN KITCHEN, DINING AND LIVING AREA, AS WELL AS FAMILY ROOM, 3-PIECE BATH. LAUNDRY AND BEDROOM ON THE MAIN FLOOR. Then a COMPLETELY RENOVATED TOP FLOOR WITH 2 BEDROOMS, BATH AND NOOK AREA. bELOW IS ANOTHER LAUNDRY AREA, RECROOM, BAR, 2 BEDROOMS AND BATH. DBL ATTACHED DGARAGE, beautiful landscaped lawns, real curb appeal. This home has so much room for a big family to grow. Location is everything, and this home delivers. You're located in a quiet street, only minutes from pubs and restaurants, groceries, and green spaces. Just a short way to the Southland C-Train Station, the Southcentre Mall, Superstore, Walmart, and Southland Leisure Centre. Families will also appreciate being within walking distance to nearby schools as well as parks and playgrounds. You won't find another home like this in this area. (id:60626)
One Percent Realty
2801 3102 Windsor Gate
Coquitlam, British Columbia
Celadon on Windsor Gate! Featuring a 2 bedroom 2 bathroom south east facing corner unit with panoramic views of the Port Mann Bridge, Fraser River, Mountains including Mt Baker & more! Nakoma Club amenities include an exercise centre, lounge, outdoor swimming pool & hot tub, theatre room, guest suites, arts & crafts room, theatre room, indoor gymnasium (basketball hoops, volleyeball/badminton nets) & a multi purpose room with tennis tables. Walk to Glen Park, Coquitlam Public Library, Lafarge Lake, Henderson Place Mall & Lincoln Skytrain Station. Bus Transit along Lougheed & Pinetree. Close to Save-On, The Keg, Starbucks, Tim Hortons, A&W, Planet Fitness, Winners, Superstore, & Coquitlam Centre Mall which includes: Best Buy, T&T, Walmart, London Drugs & more. *Open House: Sat July 19 @2-4pm (id:60626)
RE/MAX Crest Realty
5688 Louise Way
Sechelt, British Columbia
3 bed, 2 bath rancher with vaulted ceilings in the living/dining area. Bring the indoors, outdoor through the french doors to enjoy the ocean view. Extra living/sitting area in kitchen area for a snug/eatery/lounge. New floors, well maintained, double garage, level driveway with extra parking spot. Great neighbourhood with easy access to trails and parks. Master bedroom has a walk in closet and en-suite bathroom. Great location for walks, bus, store & schools. Quiet street. (id:60626)
RE/MAX City Realty
9 Clover Circle
St. Thomas, Ontario
For the first time, this custom-built, three-bedroom, three-bathroom side split is being offered for sale. Situated on a serene cul-de-sac, this home provides a tranquil retreat, away from the demands of everyday life. Upon entry, you are welcomed by an open-concept main floor flooded with natural light, creating an ideal space for both entertaining and quiet family gatherings.The upper level features the primary suite, which includes a generously sized bedroom, a walk-in closet, and a four-piece ensuite bathroom with a luxurious soaker tub. The second bedroom is also spacious and benefits from ample natural light through a large window. This level is further enhanced by a second four-piece bathroom and a dedicated laundry room for added convenience.The lower level offers a large, versatile living area perfect for cozy movie nights, a children's playroom, or a game room. Additionally, there is a third bedroom, ideal for use as a guest room, home office, or additional living space. A third four-piece bathroom completes this floor.Finally, the basement provides an expansive unfinished utility room, offering abundant storage potential. Don't miss the chance to make this exceptional side split your new home today! (id:60626)
Gale Group Realty Brokerage Ltd
4201 Mountain Street
Beamsville, Ontario
Circa 1900 Century Home with architectural features throughout. Impressive with over 2000 sq feet of above grade finished living space. Be sure to click the media link to experience the virtual walk through of all this home has to offer. The covered front porch welcomes you to this quietly understated home. Upon entering you will notice the original hardwood flooring design of what would have been the parlor and the tray ceiling with abundant lighting. Step into the modern updated eat in kitchen enhanced by coffered ceilings with breakfast nook tucked into the bow window flooding the room with natural light. From the kitchen you step into a large contemporary space, currently used as a dining area and casual living room with cove barrel style ceiling and views to back deck and yard below. There is also a large bedroom with walk in closet and a family sized bathroom with laundry on this level. Upstairs you will find 3 oversized bedrooms, 2 with beamed ceilings and plenty of natural light and a small reading nook with under bench storage in the dormer. The primary bedroom at the back of the home has a view to the yard and two closet spaces flanking the entry. The basement shows the history of the home over the years, with a workshop, storage and cold room in the addition of the home and the utility room and crawl space with the original stone foundation. Outside you can enjoy sitting and barbequing on the raised deck, which features storage below, watching the kids explore and imagine in the small home of their own, or just sit and relax on a warm summers evening. Driveway offers parking for 4 cars, and the walk to town location is perfect. Minutes to the QEW for commuters, close to schools, trails, the escarpment and wineries are just some of the perks this location has to Offer. Updated 200 amp panel and furnace in last 3 years. (id:60626)
RE/MAX Garden City Realty Inc.
21479 Maccuaig Drive
South Glengarry, Ontario
Charming Victorian-Inspired Home on Over an Acre in Bainsville Fully Furnished with Premium Appliances.This beautifully crafted 3+1 bedroom home blends timeless charm with modern convenience, nestled on a spacious, landscaped lot in the quaint village of Bainsville. Built in 2007, the home is ideally located just minutes from the Quebec border, with easy access to Highway 401 and just steps from a park, community centre, and outdoor ice rink.Offered fully furnished (request attachment for full inventory), this turn-key property is perfect as a family home, weekend retreat, or investment. Inside, you'll find hardwood and ceramic flooring throughout, and a bright, welcoming layout. The side entrance opens into a spacious foyer leading into the open-concept kitchen and dining area. The kitchen features granite countertops, birch cabinetry, a working island with seating, and all-new LG appliances, including a fridge, gas stove, and dishwasher.The cozy living room boasts a cultured stone fireplace with a walnut mantle. French doors open to a three-season sunroom with vaulted ceilings ideal for lounging or entertaining in comfort.Upstairs are three bedrooms, including a primary suite with walk-in closet and access to a 4-piece bathroom. The fully finished basement features in-floor heating, a large recreation room, bar area, fourth bedroom, 3-piece bath with laundry, and utility room. The basement also includes a tall full-size LG fridge and matching full-size LG freezer perfect for extra storage. Outside, enjoy your private, landscaped yard with a large deck and a heated double detached garage.This is a rare opportunity to own a fully furnished, move-in ready home with contemporary finishes in a peaceful country setting. (id:60626)
RE/MAX Hallmark Realty Group
306 - 102 Bloor Street W
Toronto, Ontario
Rare prime condo opportunity in the heart of Toronto's exclusive Yorkville neighborhood. This luxury boutique condo building backs onto Yorkville's park with many exclusive shops, restaurants, and amenities at your doorstep. This peaceful & convenient 3rd floor unit with approximately 685 sf (includes 38 sf balcony) features a brief elevator ride and a private balcony with overhanging trees. The unit is in excellent condition and has 9-foot ceilings, boasting an extremely efficient & well-planned layout. The unit comes with its own storage locker (#14) conveniently located on the floor. The building has 24-hour concierge/security, roof-top terrace, solarium, party/lounge room, gym with change rooms/showers & saunas. The owner currently rents parking spot #7 in the underground garage. (id:60626)
Royal LePage Real Estate Services Ltd.
1207 Third Street
Revelstoke, British Columbia
Brand new premium townhome on Third Street in central Revelstoke just completed and ready for move in. Raven Townhomes is a boutique enclave of 31 townhomes in one of Revelstoke's most sought after inner neighborhoods. Surrounded on one side by a forested ridge and facing the Monashee Mountain Range, these homes are in the perfect location to enjoy all of Revelstoke's amenities from a serene location. With yoga, massage and a bakery across the street and Revelstoke Mountain Resort under 15 minutes away, this is the perfect Revelstoke location. Every home has 3 bedrooms, with 2 masters on the top floor and 2 full ensuites along with a 3rd bedroom with its own bathroom in its own separate living space on the main floor. Finishing is premium throughout with hard surface plank flooring on every level and upper end designer details completing each home. An oversized heated garage with lots of space for gear and offstreet parking in the driveway is provided on every home. Amazing views, a low maintenance strata allowing a lock and leave lifestyle and large efficient floor plans along with excellent value all add up to make Raven Townhomes an ideal home ownership option in Revelstoke. Prices do not include applicable GST. (id:60626)
Coldwell Banker Executives Realty
9 Clover Cir Circle
St. Thomas, Ontario
For the first time, this custom-built, three-bedroom, three-bathroom side split is being offered for sale. Situated on a serene cul-de-sac, this home provides a tranquil retreat, away from the demands of everyday life. Upon entry, you are welcomed by an open-concept main floor flooded with natural light, creating an ideal space for both entertaining and quiet family gatherings.The upper level features the primary suite, which includes a generously sized bedroom, a walk-in closet, and a four-piece ensuite bathroom with a luxurious soaker tub. The second bedroom is also spacious and benefits from ample natural light through a large window. This level is further enhanced by a second four-piece bathroom and a dedicated laundry room for added convenience.The lower level offers a large, versatile living area perfect for cozy movie nights, a children's playroom, or a game room. Additionally, there is a third bedroom, ideal for use as a guest room, home office, or additional living space. A third four-piece bathroom completes this floor.Finally, the basement provides an expansive unfinished utility room, offering abundant storage potential. Don't miss the chance to make this exceptional side split your new home today! (id:60626)
Gale Group Realty Brokerage
5 Steven Drive
Thorold, Ontario
Welcome to this beautifully crafted family home, perfectly located in the vibrant heart of Niagara. Built by the renowned Empire Communities, this detached gem showcases exceptional attention to detail throughout. Step through elegant double doors into a spacious foyer that opens into a bright, open-concept living area. The main floor features rich hardwood flooring, a modern kitchen with a central island, custom cabinetry, and sleek stainless steel appliances, perfect for family living and entertaining alike. Enjoy the convenience of a main floor laundry room and a stylish 2-piece powder room. Upstairs, you'll find four generously sized bedrooms, each with ample closet space. The primary suite offers a true retreat, complete with a sitting area, walk-in closet, and a luxurious 4-piece ensuite featuring a soaker tub and a separate glass-enclosed shower. Just a few minutes' drive from Seaway Mall, Walmart, Niagara College, and more, this home offers the perfect blend of modern comfort, prime location, and quality craftsmanship, making it an ideal choice for families seeking both space and convenience in the Niagara Region. (id:60626)
RE/MAX Niagara Realty Ltd
1925 Arthur St W
Thunder Bay, Ontario
Endless Possibilities – Recently Zoned Rural Commercial! Discover the incredible potential of this versatile property, perfect for a range of business and residential uses (list available upon request). Formerly a gas bar and convenience store, this property offers excellent visibility from Arthur St., just minutes from town. Main Dwelling: 4 bdrms, 4-piece bath, kitchen, and living room – perfect for family living or rental income. Second Unit: Separate entrance, 1 bedroom, 4-piece bath, kitchen with walk-in cooler, and living room – ideal for a rental or small business setup. Full basement has work area and plenty of storage. Includes a 20x24 garage and a smaller attached garage for storage or workspace. This property offers a unique opportunity to combine commercial and residential living. (id:60626)
Signature North Realty Inc.



